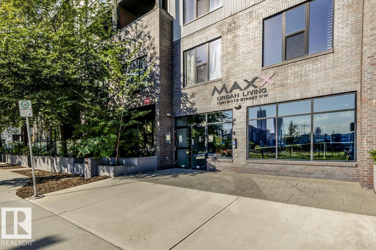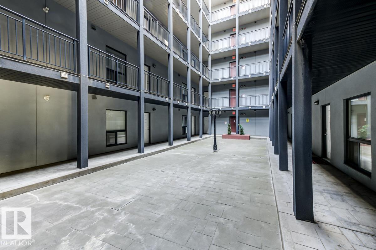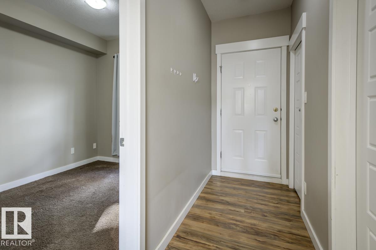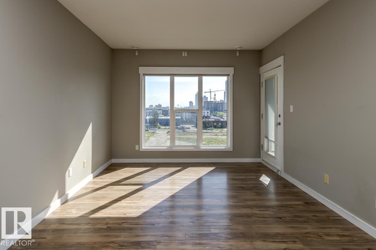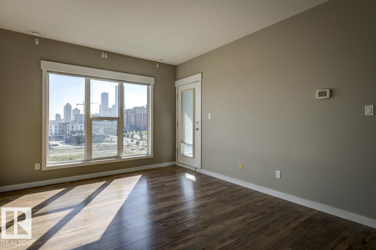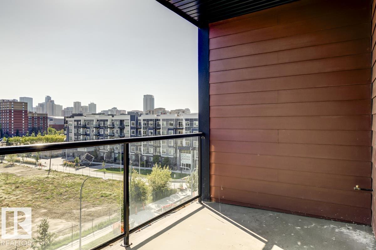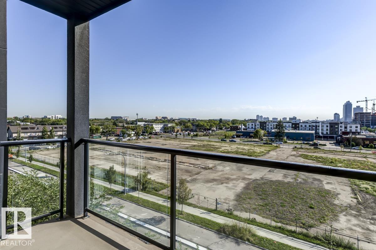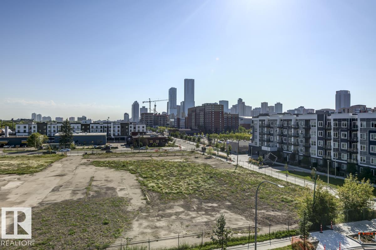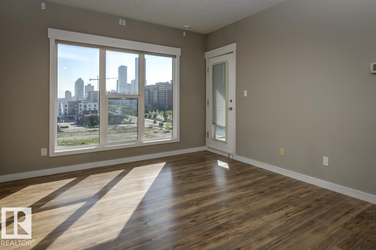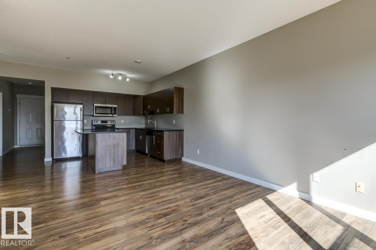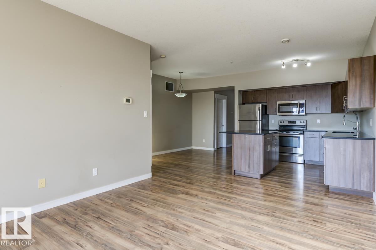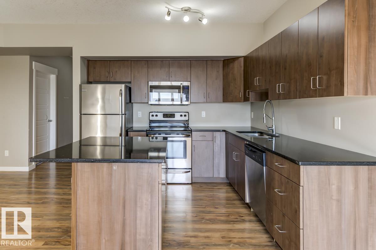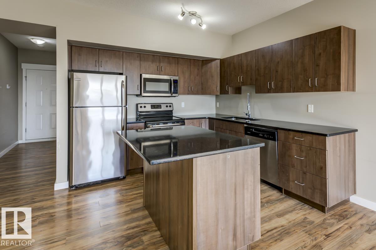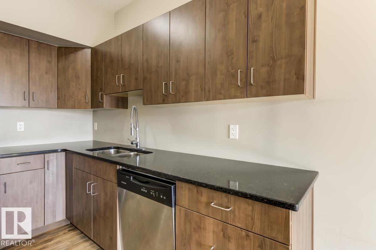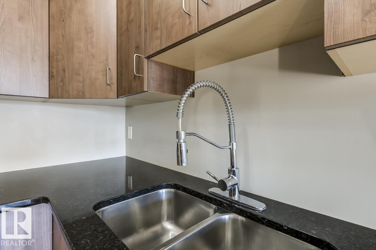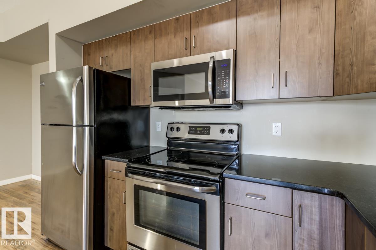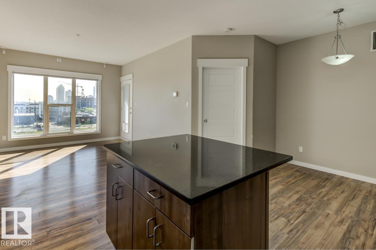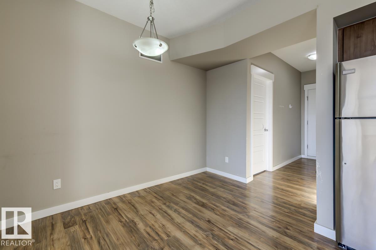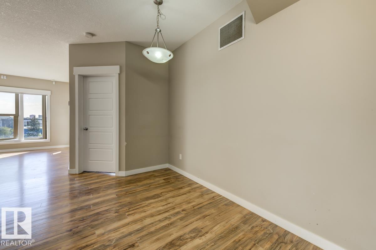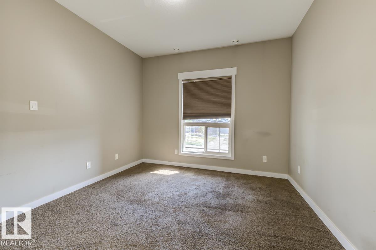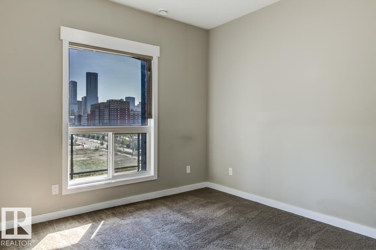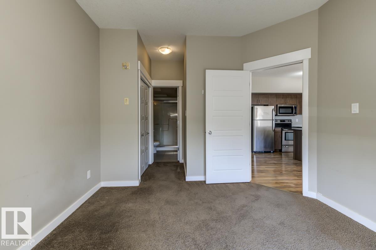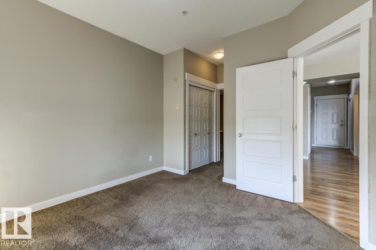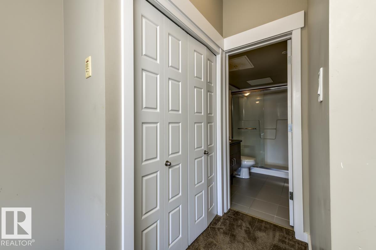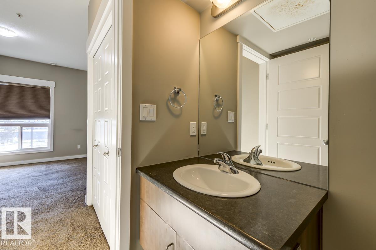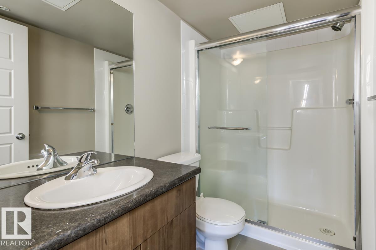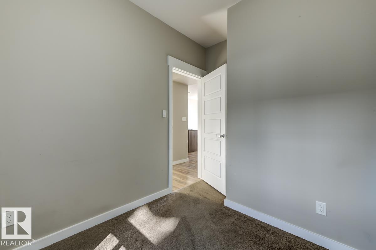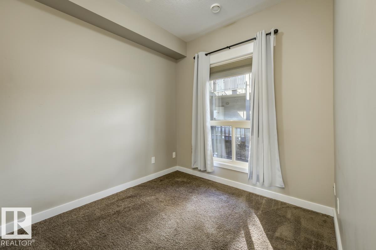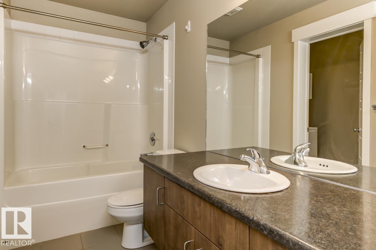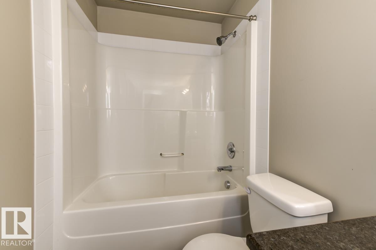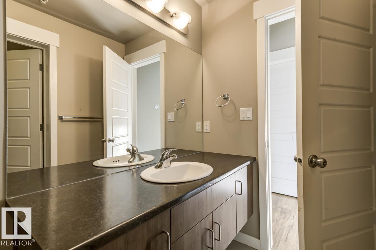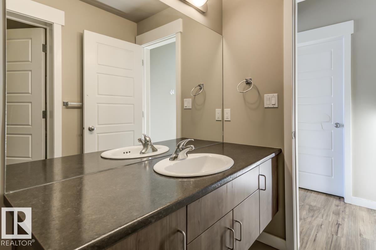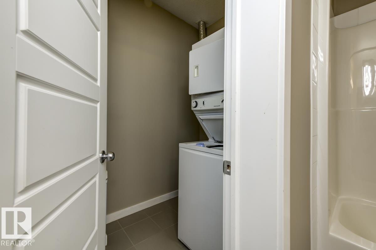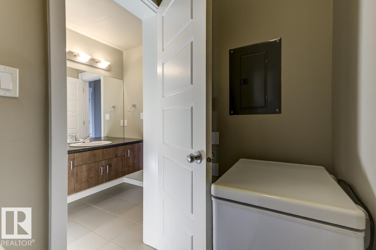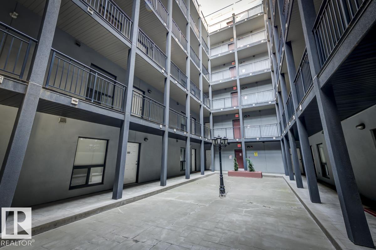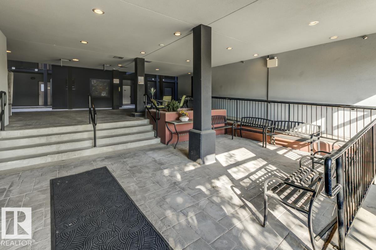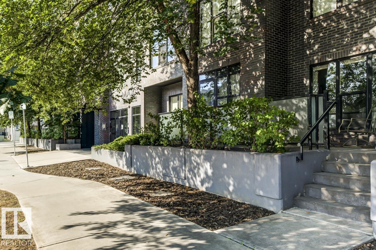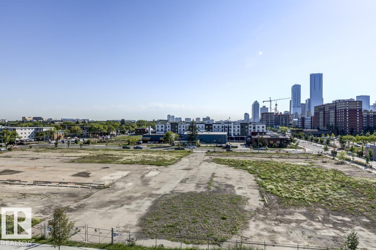#515 10518 113 St Nw Edmonton, Alberta T5H 3H5
$214,900Maintenance, Exterior Maintenance, Heat, Insurance, Common Area Maintenance, Landscaping, Property Management, Other, See Remarks, Water
$460.63 Monthly
Maintenance, Exterior Maintenance, Heat, Insurance, Common Area Maintenance, Landscaping, Property Management, Other, See Remarks, Water
$460.63 MonthlyThis stylish 2 bedroom, 2 full bath condo in Urban Maxx Living delivers incredible value in the heart of Queen Mary Park. Perched on the 5th floor with floor-to-ceiling windows, enjoy natural light and sweeping views of downtown right from your living room. The open layout feels bright and modern with 9 ft ceilings, laminate floors, and a kitchen finished with quartz countertops, stainless steel appliances, and a raised island that’s perfect for casual meals or study sessions. The primary bedroom features a walk-through closet and ensuite, while the second bedroom and full bath are ideal for roommates, guests, or a home office. Stay cool with central A/C, relax on your private balcony with a gas BBQ hook-up, and enjoy the convenience of in-suite laundry plus heated underground parking with storage. Steps from MacEwan, Rogers Place, the Brewery District, cafés, restaurants, and transit—this is urban living made easy. (id:62055)
Property Details
| MLS® Number | E4454999 |
| Property Type | Single Family |
| Neigbourhood | Queen Mary Park |
| Amenities Near By | Golf Course, Playground, Public Transit, Schools, Shopping |
| Community Features | Public Swimming Pool |
| Parking Space Total | 1 |
| Structure | Patio(s) |
| View Type | City View |
Building
| Bathroom Total | 2 |
| Bedrooms Total | 2 |
| Amenities | Vinyl Windows |
| Appliances | Dishwasher, Dryer, Microwave Range Hood Combo, Refrigerator, Stove, Washer, Window Coverings |
| Basement Type | None |
| Constructed Date | 2010 |
| Cooling Type | Central Air Conditioning |
| Fire Protection | Sprinkler System-fire |
| Heating Type | Forced Air |
| Size Interior | 824 Ft2 |
| Type | Apartment |
Parking
| Underground |
Land
| Acreage | No |
| Land Amenities | Golf Course, Playground, Public Transit, Schools, Shopping |
| Size Irregular | 30.44 |
| Size Total | 30.44 M2 |
| Size Total Text | 30.44 M2 |
Rooms
| Level | Type | Length | Width | Dimensions |
|---|---|---|---|---|
| Main Level | Living Room | 3.55 m | 5.17 m | 3.55 m x 5.17 m |
| Main Level | Dining Room | 1.82 m | 3.23 m | 1.82 m x 3.23 m |
| Main Level | Kitchen | 3.1 m | 2.93 m | 3.1 m x 2.93 m |
| Main Level | Primary Bedroom | 3.36 m | 3.39 m | 3.36 m x 3.39 m |
| Main Level | Bedroom 2 | 2.52 m | 2.5 m | 2.52 m x 2.5 m |
Contact Us
Contact us for more information


