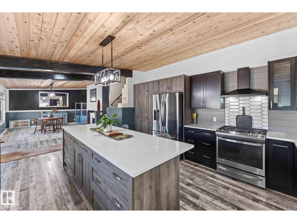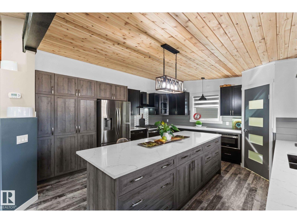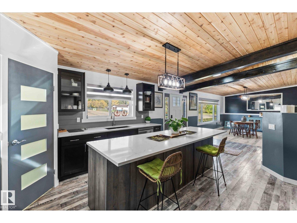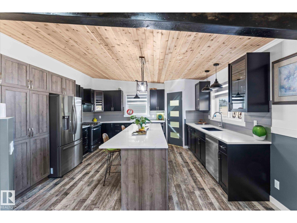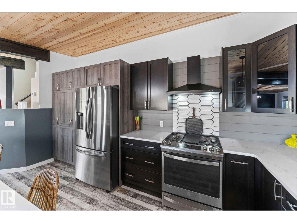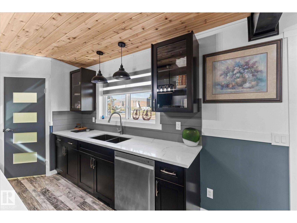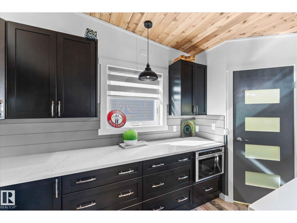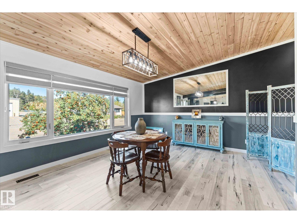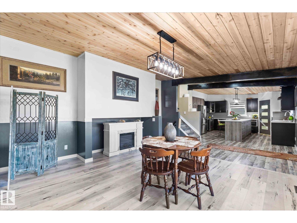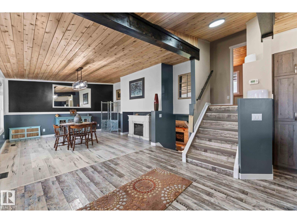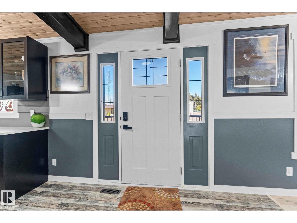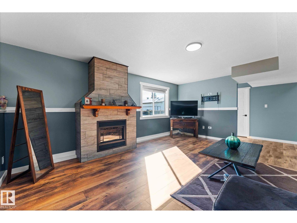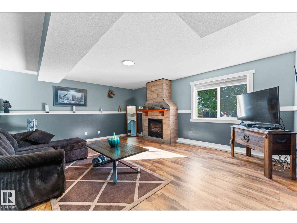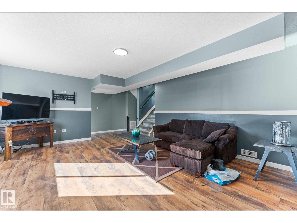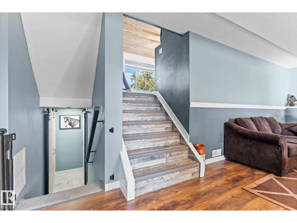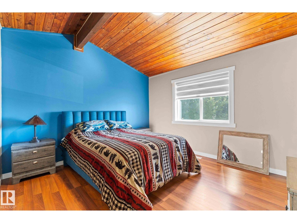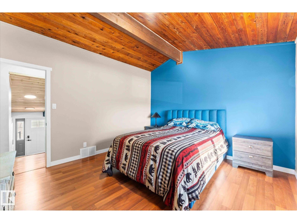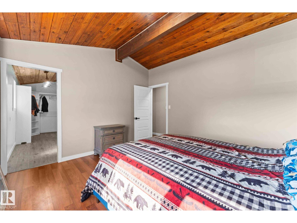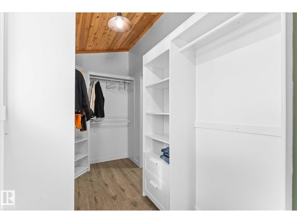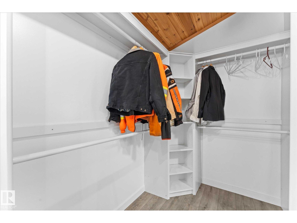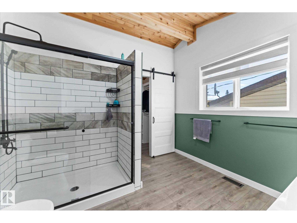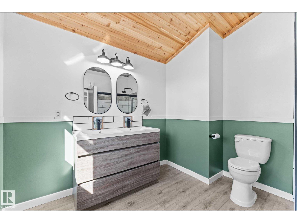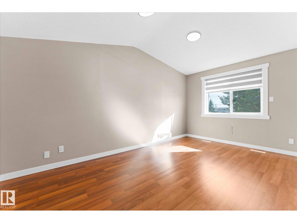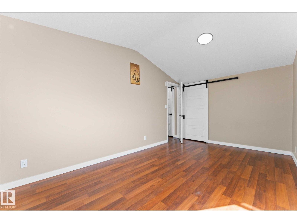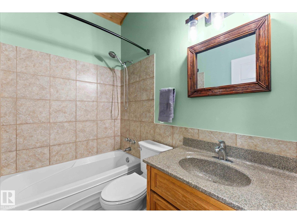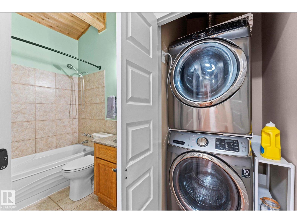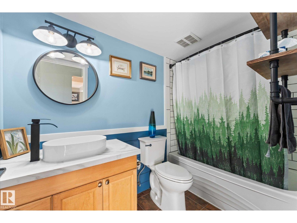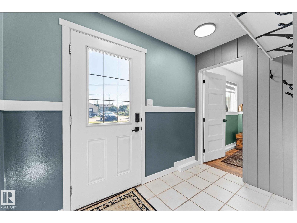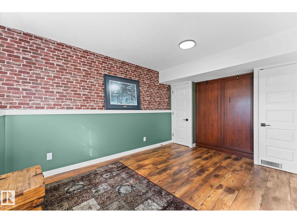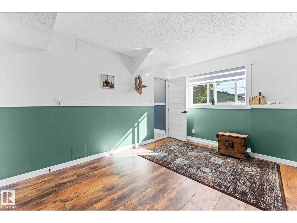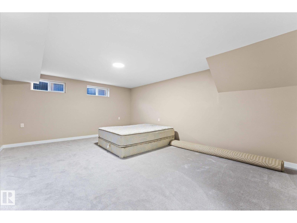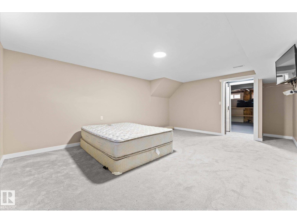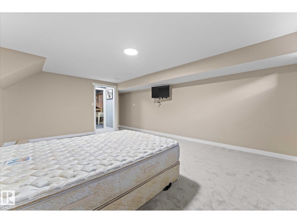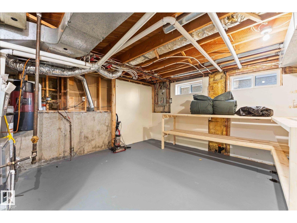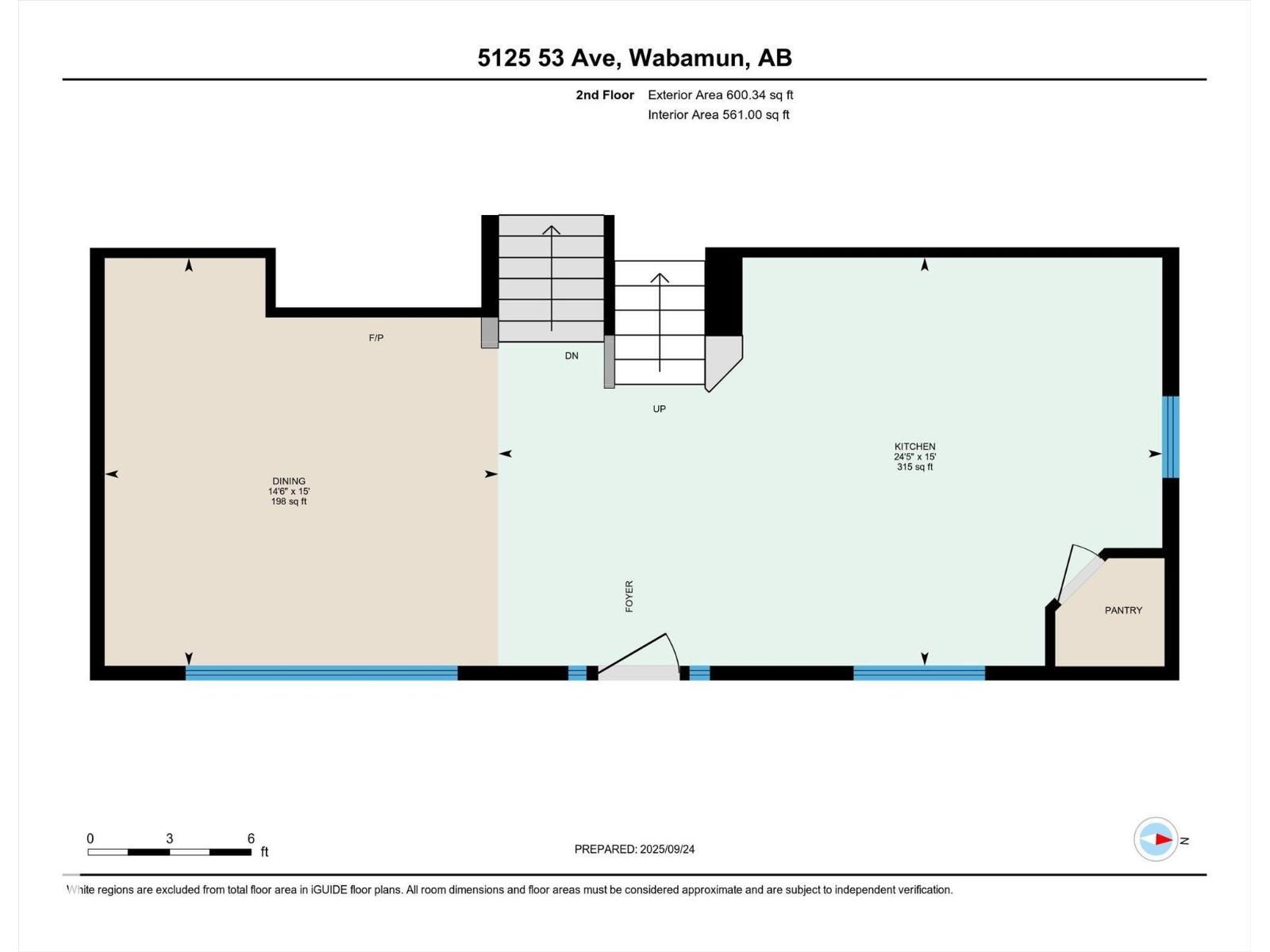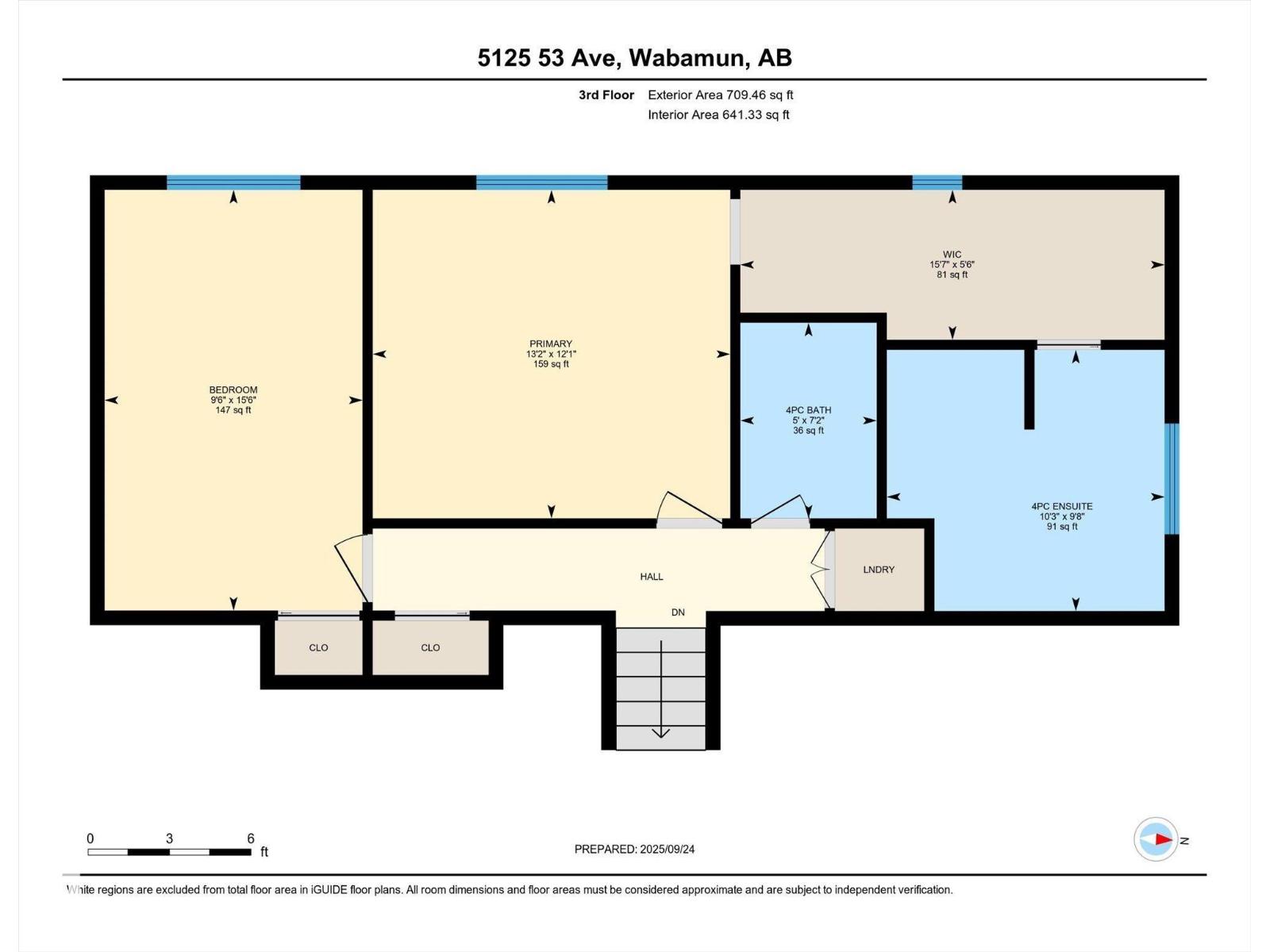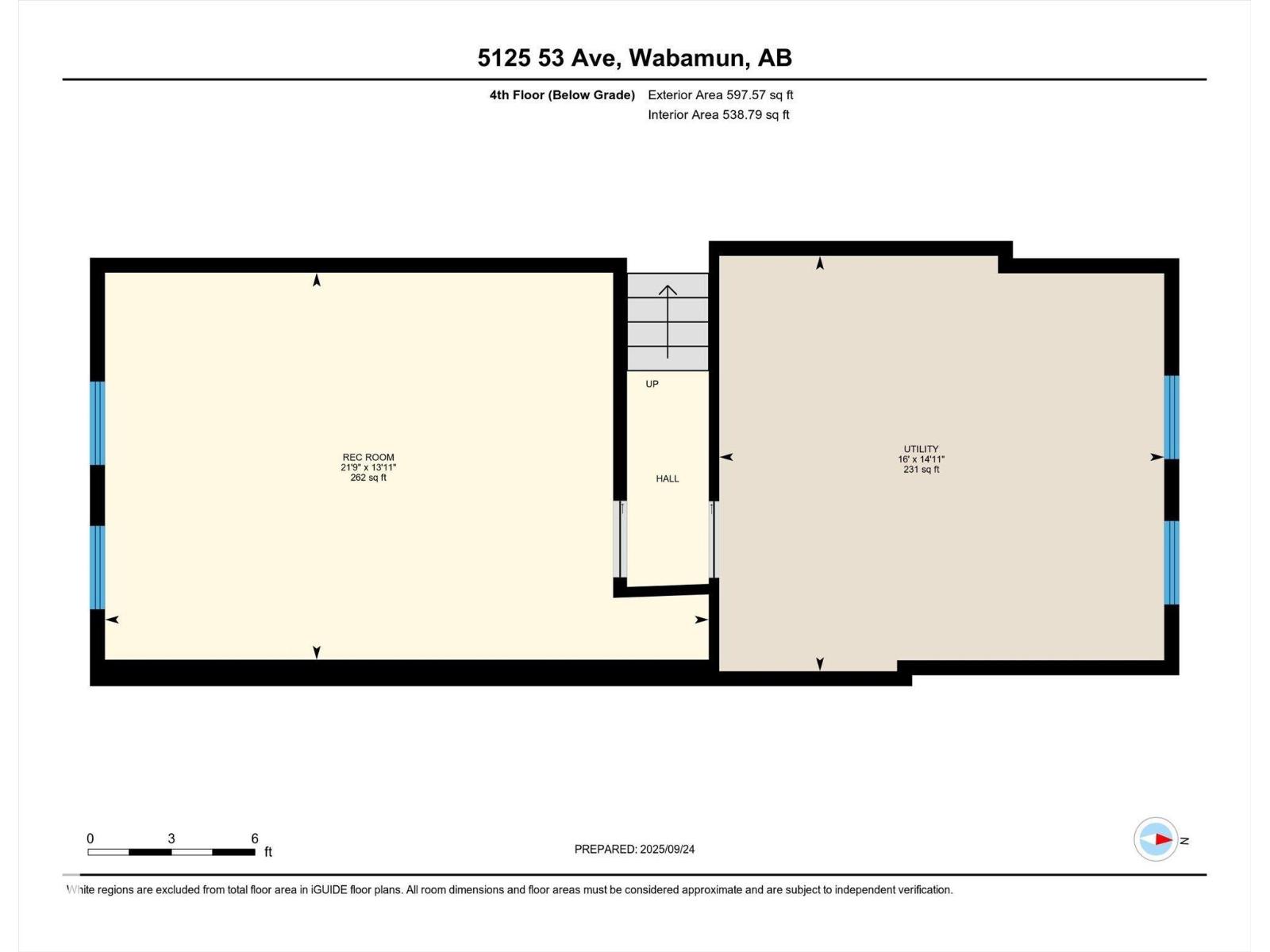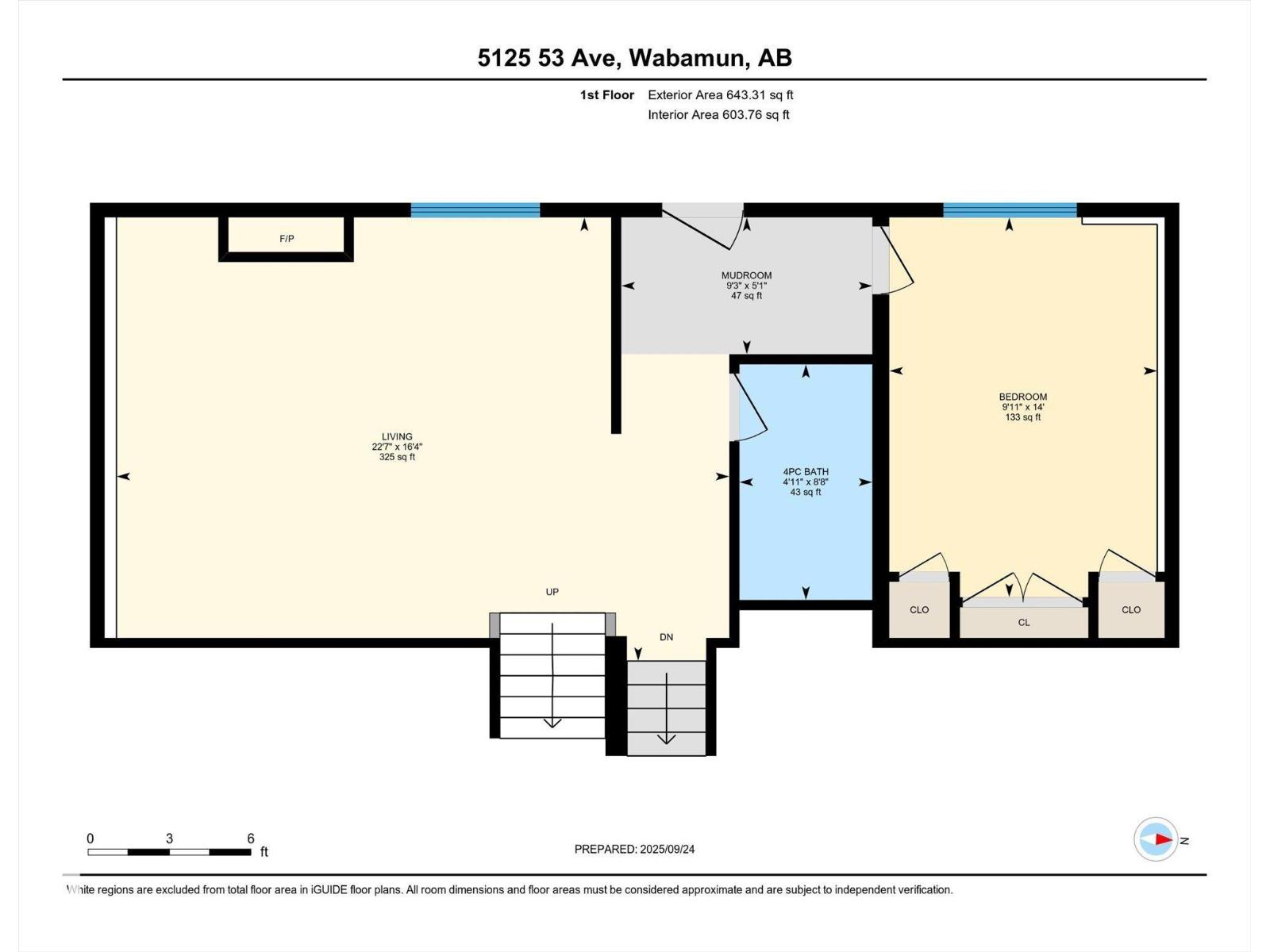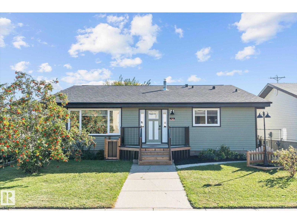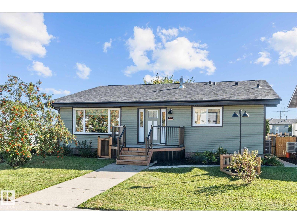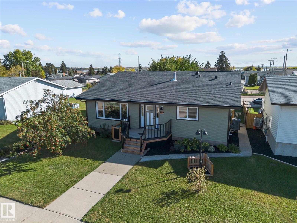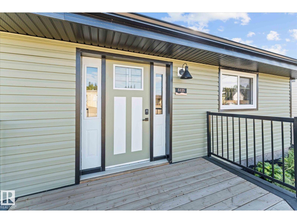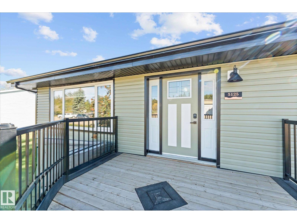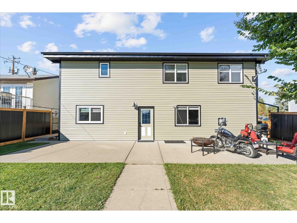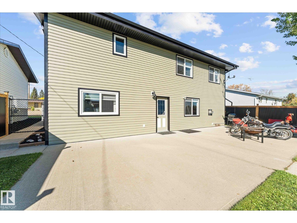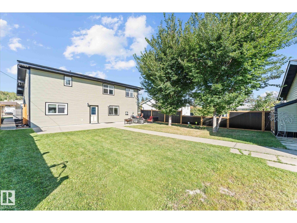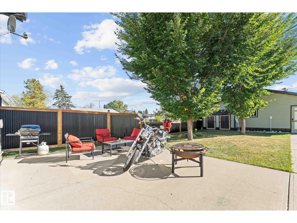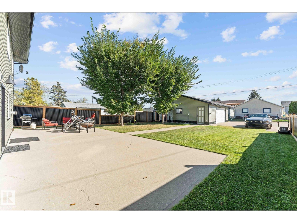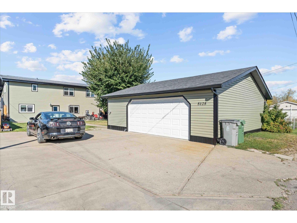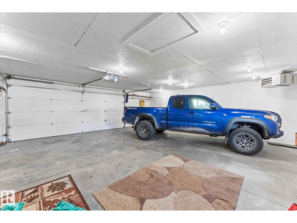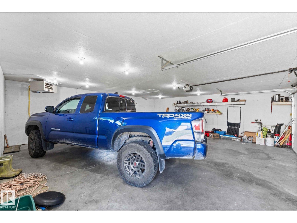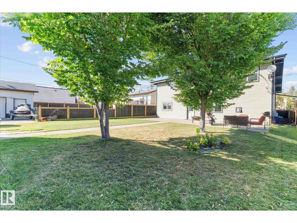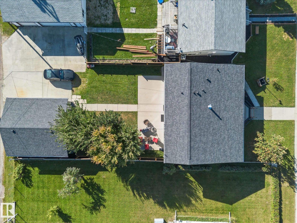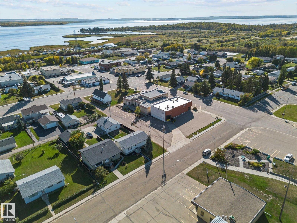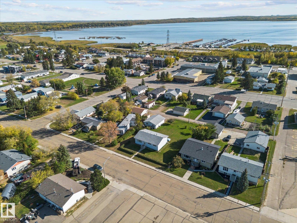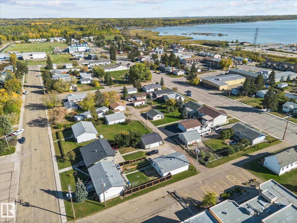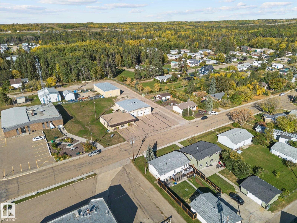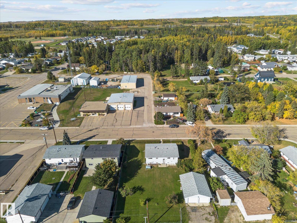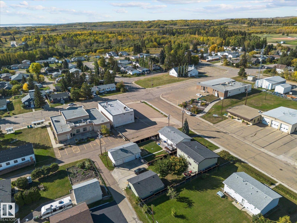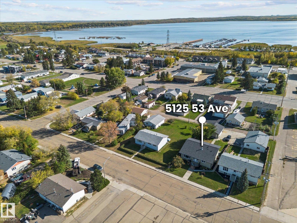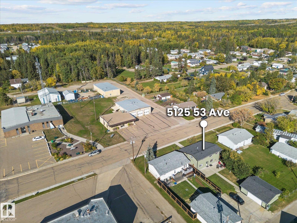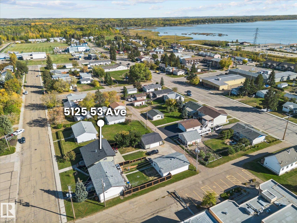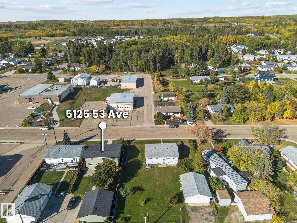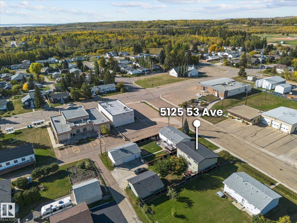4 Bedroom
3 Bathroom
1,953 ft2
Central Air Conditioning
Forced Air
$487,500
This Beautifully Redesigned 4 Level Split Home in The Scenic Lake Town of Wabamun Offers The Perfect Blend of Modern Style, Comfort & Functionality & is Only 20 Minutes From Stony Plain. Step Inside to Find a Brand New Custom Kitchen Featuring High End Stainless Steel Appliances Including a Gas Stove, Pull Out Microwave Drawer, Sleek Quartz Countertops & a Huge Island For Entertaining. There is a Spacious & Bright Dining Room, 4 Generous Bedrooms Including a Primary Suite With a Walk in Closet & Stunning Ensuite, a Versatile Bedroom With a Murphy Bed, Ideal For Guests or a Home Office, an Inviting Living Room With a Gas Fireplace, 2 Additional Full Baths & a Large Utility/Storage Room. Extensive Upgrades Consist of a New Furnace, Hot Water Tank, Air Conditioner, Vinyl Windows, Flooring, Siding, Fencing, Shingles on The House & Garage & More. Extras Include a Huge Cement Patio & an Oversized Garage That is Insulated, Heated, Has a Cement Floor, 220 Wiring & an RV Plug. This Rare Gem Could Be Yours! (id:62055)
Property Details
|
MLS® Number
|
E4460044 |
|
Property Type
|
Single Family |
|
Neigbourhood
|
Wabamun |
|
Amenities Near By
|
Golf Course, Playground, Schools, Shopping |
|
Features
|
Flat Site, Lane, No Smoking Home |
|
Structure
|
Patio(s) |
Building
|
Bathroom Total
|
3 |
|
Bedrooms Total
|
4 |
|
Amenities
|
Vinyl Windows |
|
Appliances
|
Dishwasher, Dryer, Refrigerator, Stove, Central Vacuum, Washer |
|
Basement Development
|
Finished |
|
Basement Type
|
Partial (finished) |
|
Constructed Date
|
1979 |
|
Construction Style Attachment
|
Detached |
|
Cooling Type
|
Central Air Conditioning |
|
Heating Type
|
Forced Air |
|
Size Interior
|
1,953 Ft2 |
|
Type
|
House |
Parking
|
Detached Garage
|
|
|
Oversize
|
|
|
Parking Pad
|
|
|
Rear
|
|
|
R V
|
|
Land
|
Acreage
|
No |
|
Land Amenities
|
Golf Course, Playground, Schools, Shopping |
Rooms
| Level |
Type |
Length |
Width |
Dimensions |
|
Basement |
Bedroom 4 |
|
|
Measurements not available |
|
Basement |
Utility Room |
|
|
Measurements not available |
|
Lower Level |
Living Room |
|
|
Measurements not available |
|
Lower Level |
Bedroom 3 |
|
|
Measurements not available |
|
Main Level |
Dining Room |
|
|
Measurements not available |
|
Main Level |
Kitchen |
|
|
Measurements not available |
|
Upper Level |
Primary Bedroom |
|
|
Measurements not available |
|
Upper Level |
Bedroom 2 |
|
|
Measurements not available |
|
Upper Level |
Laundry Room |
|
|
Measurements not available |


