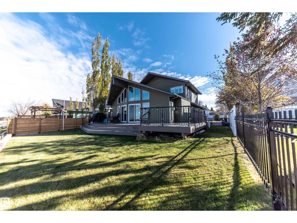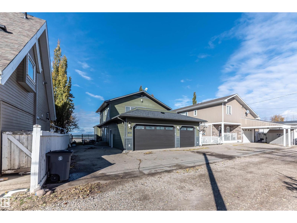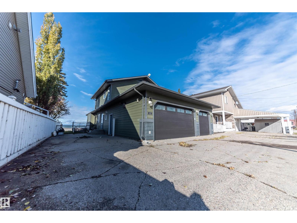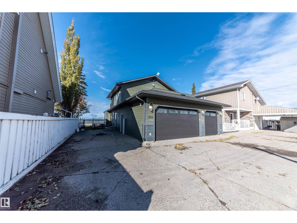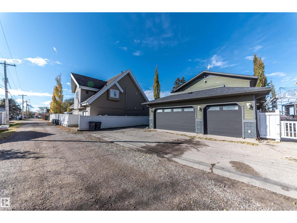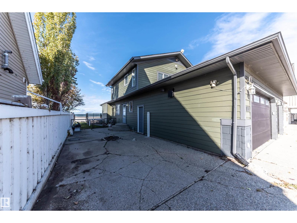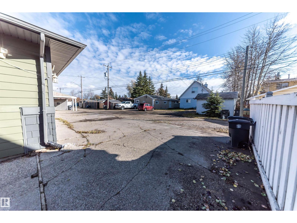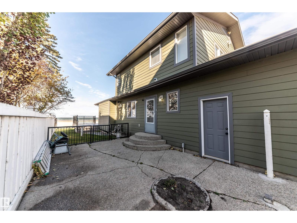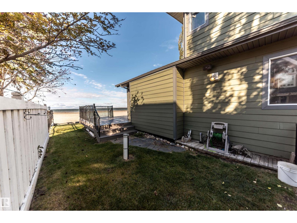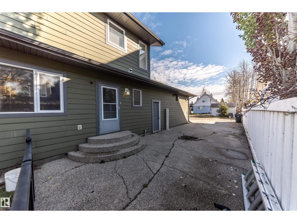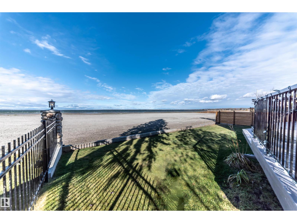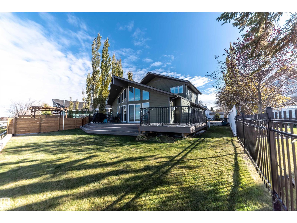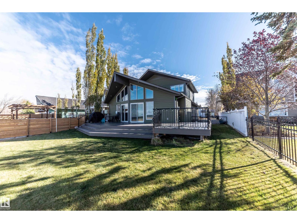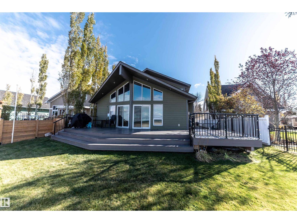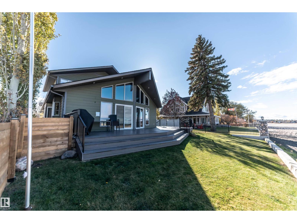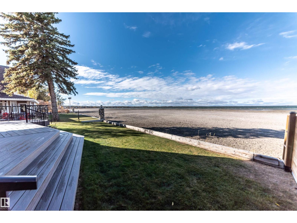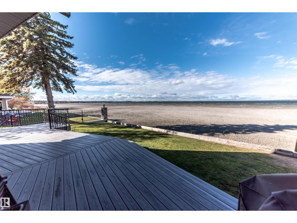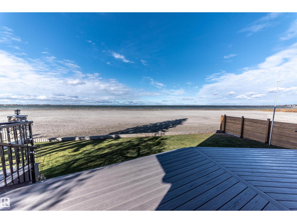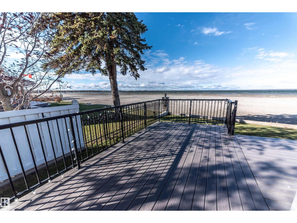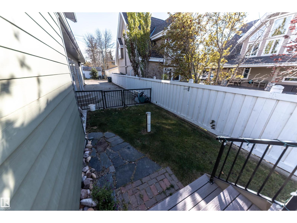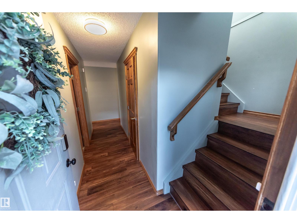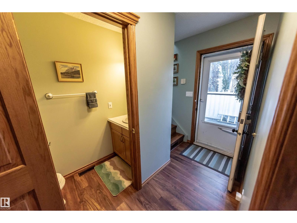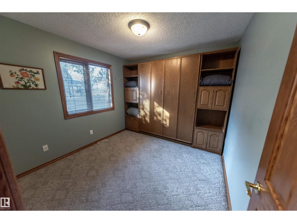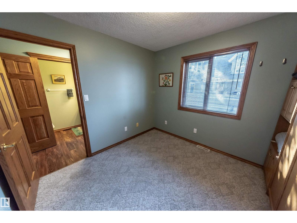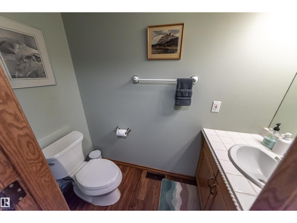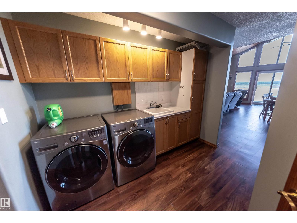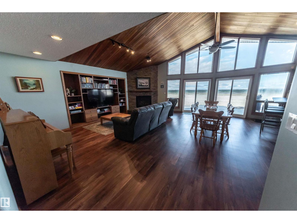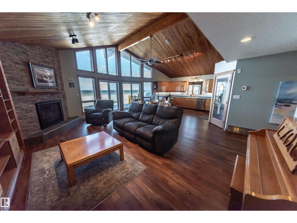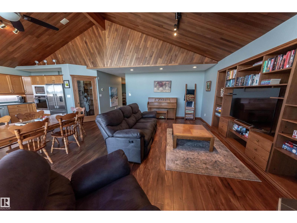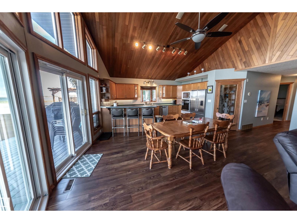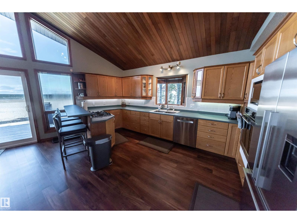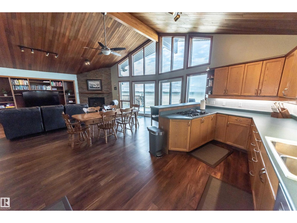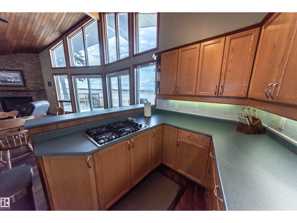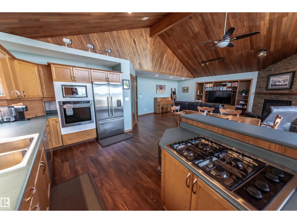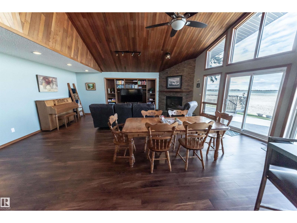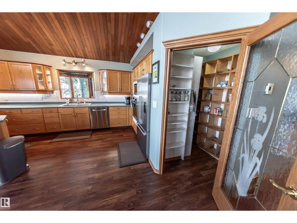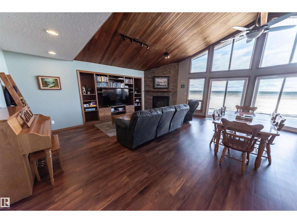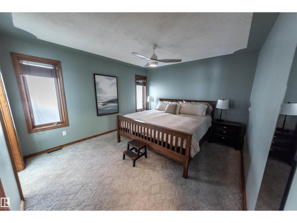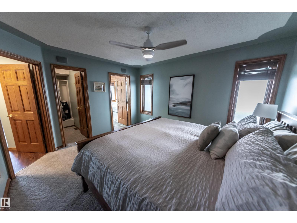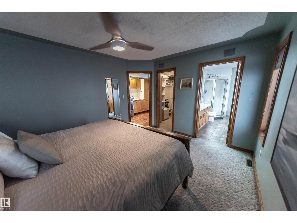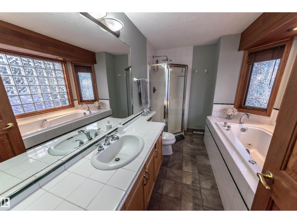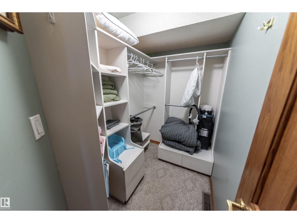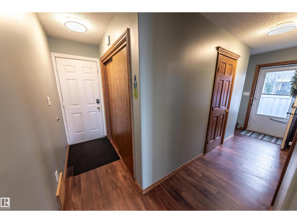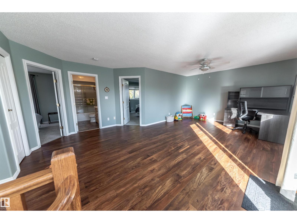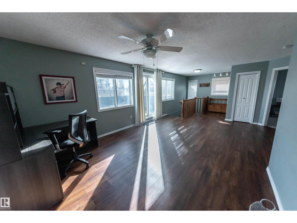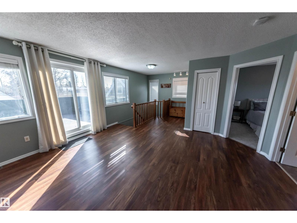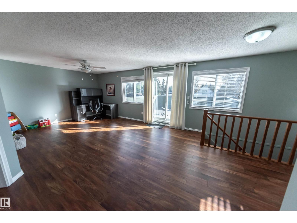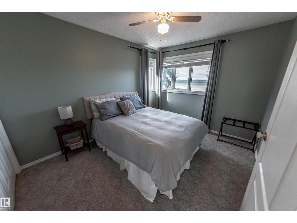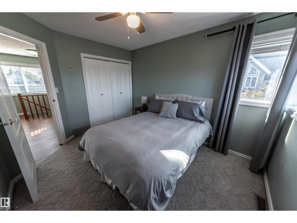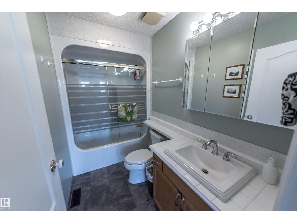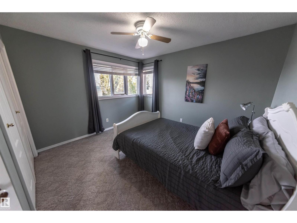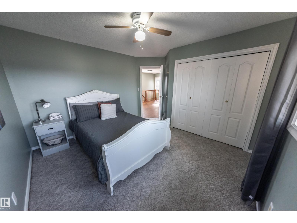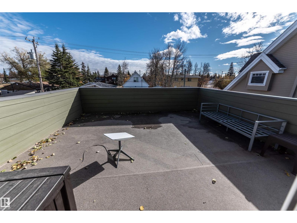3 Bedroom
3 Bathroom
2,185 ft2
Forced Air
Waterfront
$665,000
Over 2100 sq ft WATERFRONT home perfectly situated on the shores of Lac Ste. Anne, just a short walk to the main beach, restaurants, seniors centre, museum, library, and local grocery stores. Enjoy unbelievable sunset views from the expansive front deck overlooking the sandy beach frontage. The triple attached heated garage has been recently finished and painted. Inside, the spacious open-concept main floor features a large living room, dining area, and kitchen with cathedral ceilings, a striking shale rock feature wall fireplace, and a custom built-in entertainment cabinet. The primary bedroom includes a walk-in closet and a full ensuite with a jacuzzi tub. Completing the main level are the laundry area, a den with built-in Murphy bed, and a 2-piece bath. Upstairs offers a bonus room, two generous bedrooms, a full bath, and access to a private upper deck. Many upgrades over the years. This beautiful lakeside property is move-in ready and offers perfect comfort, style and lakefront living. (id:62055)
Property Details
|
MLS® Number
|
E4463798 |
|
Property Type
|
Single Family |
|
Neigbourhood
|
Alberta Beach |
|
Features
|
Lane, Recreational |
|
Parking Space Total
|
6 |
|
Structure
|
Deck |
|
Water Front Type
|
Waterfront |
Building
|
Bathroom Total
|
3 |
|
Bedrooms Total
|
3 |
|
Appliances
|
Dishwasher, Dryer, Garage Door Opener, Oven - Built-in, Microwave, Refrigerator, Stove, Washer, Window Coverings |
|
Basement Type
|
None |
|
Constructed Date
|
1993 |
|
Construction Style Attachment
|
Detached |
|
Half Bath Total
|
1 |
|
Heating Type
|
Forced Air |
|
Stories Total
|
2 |
|
Size Interior
|
2,185 Ft2 |
|
Type
|
House |
Parking
|
Heated Garage
|
|
|
Attached Garage
|
|
Land
|
Access Type
|
Boat Access |
|
Acreage
|
No |
|
Fronts On
|
Waterfront |
|
Size Frontage
|
15.24 M |
|
Size Irregular
|
15.24 X 34.69 |
|
Size Total Text
|
15.24 X 34.69 |
Rooms
| Level |
Type |
Length |
Width |
Dimensions |
|
Basement |
Den |
|
|
Measurements not available |
|
Main Level |
Living Room |
|
|
Measurements not available |
|
Main Level |
Dining Room |
|
|
Measurements not available |
|
Main Level |
Kitchen |
|
|
Measurements not available |
|
Main Level |
Primary Bedroom |
|
|
Measurements not available |
|
Upper Level |
Bedroom 2 |
|
|
Measurements not available |
|
Upper Level |
Bedroom 3 |
|
|
Measurements not available |
|
Upper Level |
Bonus Room |
|
|
Measurements not available |


