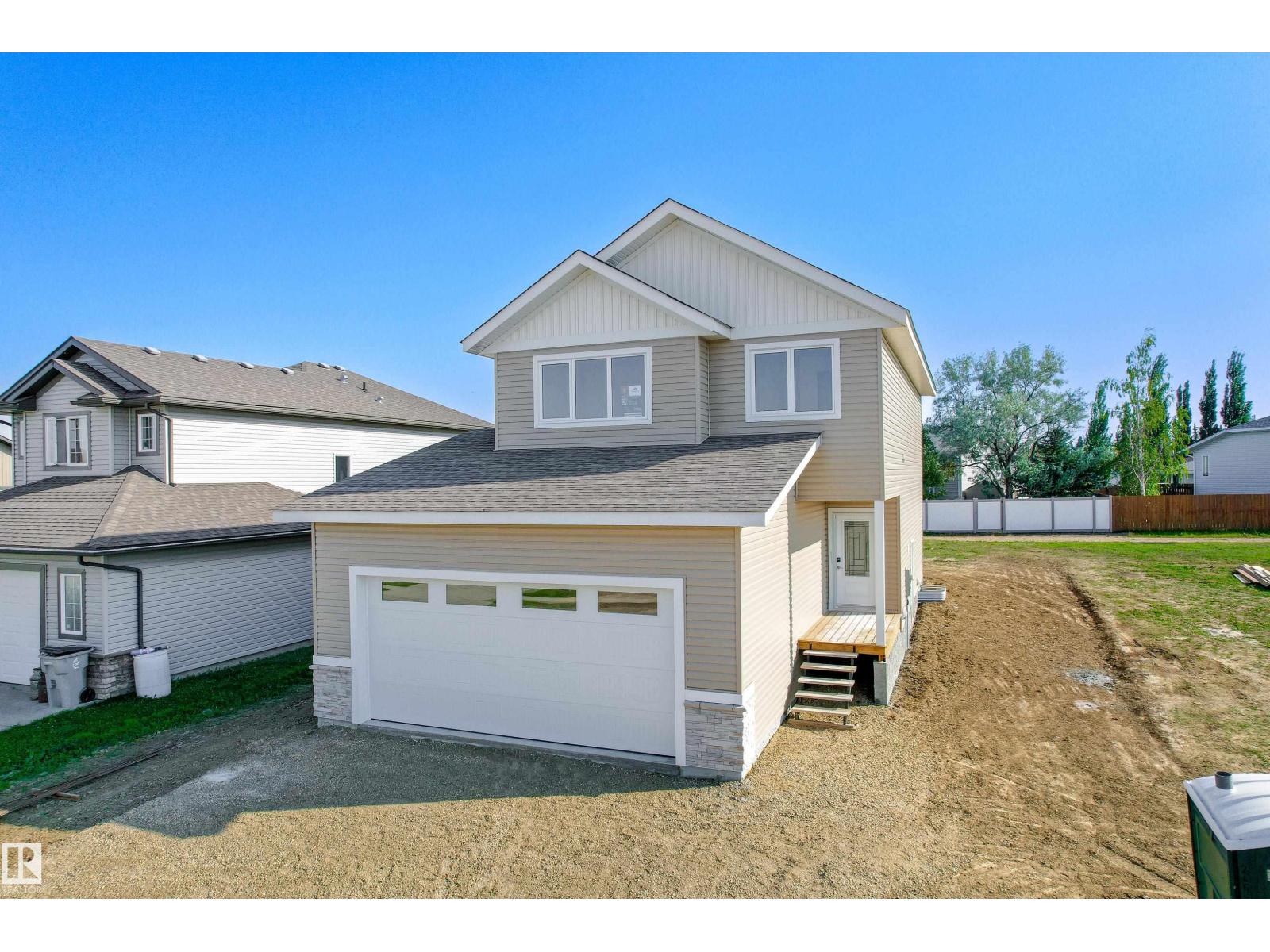3 Bedroom
3 Bathroom
1,764 ft2
Fireplace
Forced Air
$529,900
Welcome to this stunning new 2-storey home in Pepin's Point, Legal—ready by the end of September! Nestled on a large lot near parks and trails with alley access, this home offers privacy and nature. The bright, open-concept main floor features a modern kitchen with quartz counters, island, walk-in pantry, and premium appliances. The living room centers around a sleek tile fireplace. A half bath off the garage adds convenience. Upstairs: 3 spacious bedrooms, 4-piece bath, large laundry includes washer and dryer, in addition to a bonus room. The primary suite boasts a 5-piece ensuite and walk-in closet. The basement has a separate side entry and is roughed in for a future suite. Oversized garage includes high ceilings, floor drain, and heat rough-ins. Enjoy the rear deck, equipped with a natural gas hookup for BBQ. Interior upgrades: luxury vinyl plank, plush carpet, quartz, and custom MDF shelving. Built by Westbrook Developments, this home blends quality, comfort, and family living. Move in this fall! (id:62055)
Property Details
|
MLS® Number
|
E4455520 |
|
Property Type
|
Single Family |
|
Neigbourhood
|
Legal |
|
Amenities Near By
|
Playground |
|
Features
|
Paved Lane, Lane |
|
Structure
|
Deck |
Building
|
Bathroom Total
|
3 |
|
Bedrooms Total
|
3 |
|
Amenities
|
Vinyl Windows |
|
Appliances
|
Dishwasher, Dryer, Garage Door Opener Remote(s), Garage Door Opener, Hood Fan, Refrigerator, Stove, Washer |
|
Basement Development
|
Unfinished |
|
Basement Type
|
Full (unfinished) |
|
Constructed Date
|
2025 |
|
Construction Style Attachment
|
Detached |
|
Fire Protection
|
Smoke Detectors |
|
Fireplace Fuel
|
Electric |
|
Fireplace Present
|
Yes |
|
Fireplace Type
|
Unknown |
|
Half Bath Total
|
1 |
|
Heating Type
|
Forced Air |
|
Stories Total
|
2 |
|
Size Interior
|
1,764 Ft2 |
|
Type
|
House |
Parking
Land
|
Acreage
|
No |
|
Land Amenities
|
Playground |
|
Size Irregular
|
598.3 |
|
Size Total
|
598.3 M2 |
|
Size Total Text
|
598.3 M2 |
Rooms
| Level |
Type |
Length |
Width |
Dimensions |
|
Main Level |
Living Room |
4.62 m |
3.94 m |
4.62 m x 3.94 m |
|
Main Level |
Dining Room |
3.1 m |
3.05 m |
3.1 m x 3.05 m |
|
Main Level |
Kitchen |
3.94 m |
3.05 m |
3.94 m x 3.05 m |
|
Upper Level |
Primary Bedroom |
3.81 m |
3.89 m |
3.81 m x 3.89 m |
|
Upper Level |
Bedroom 2 |
3.81 m |
3 m |
3.81 m x 3 m |
|
Upper Level |
Bedroom 3 |
3.99 m |
3 m |
3.99 m x 3 m |
|
Upper Level |
Bonus Room |
3.51 m |
3.89 m |
3.51 m x 3.89 m |
|
Upper Level |
Laundry Room |
1.65 m |
2.87 m |
1.65 m x 2.87 m |























