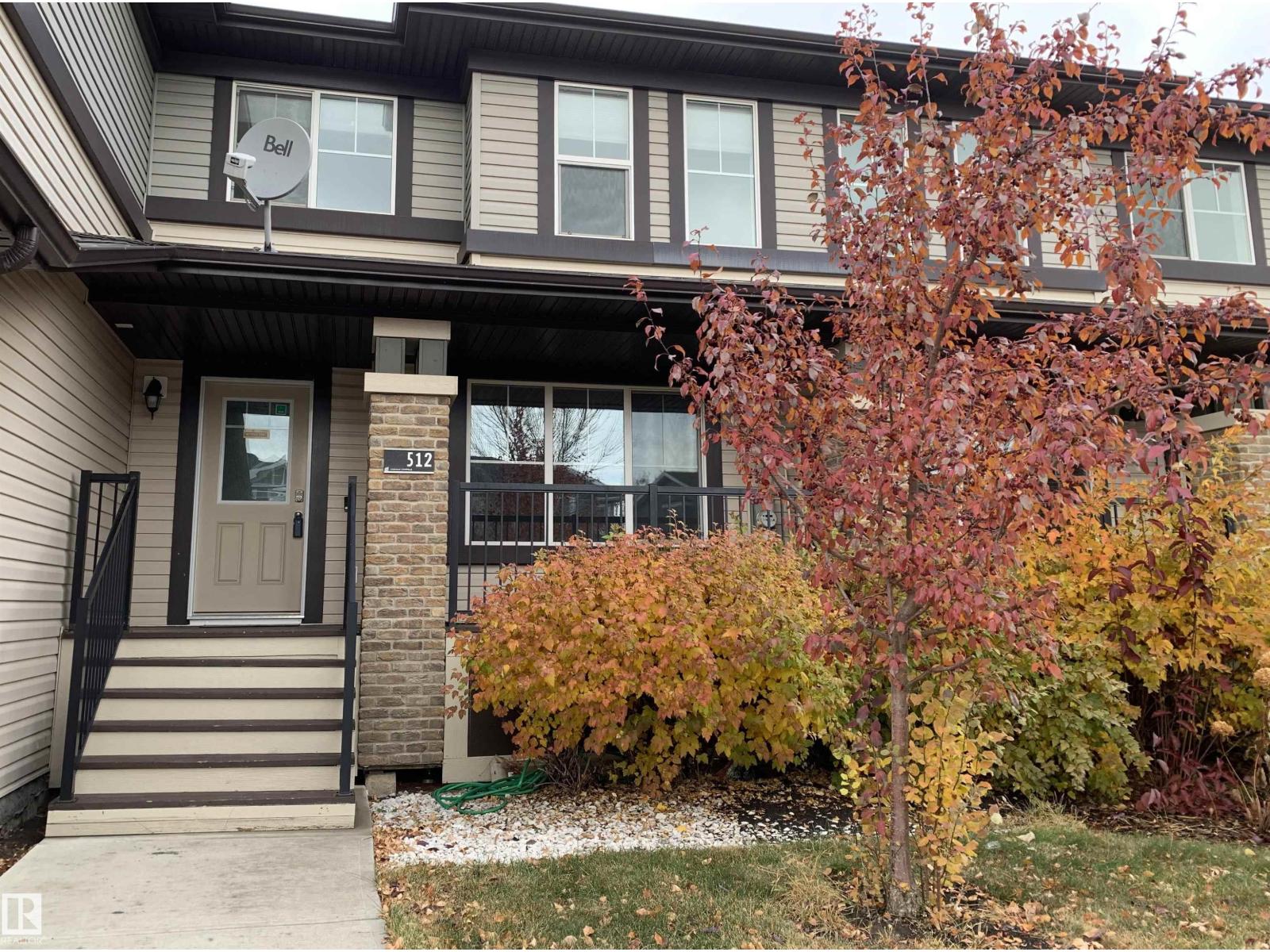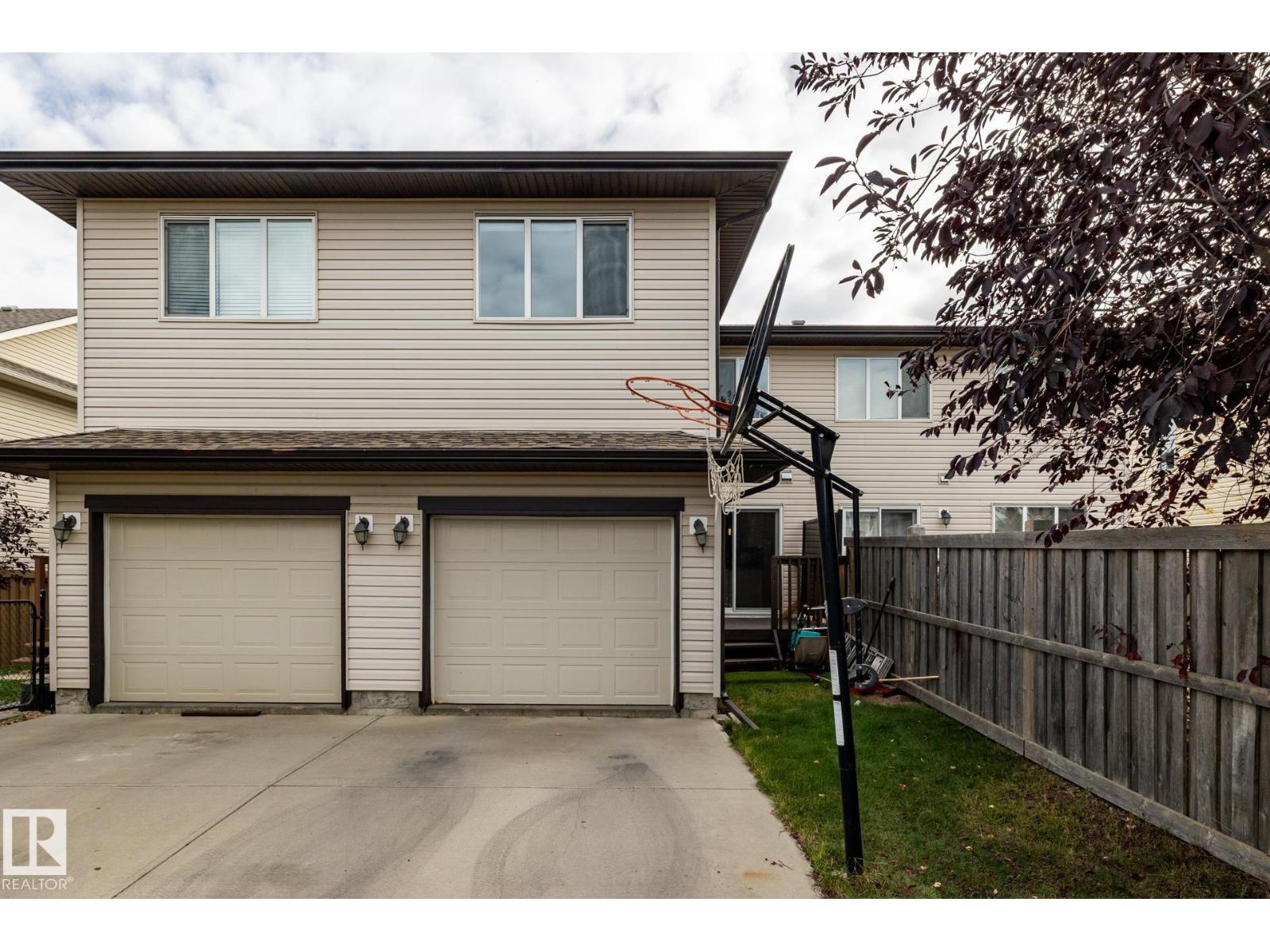3 Bedroom
4 Bathroom
1,504 ft2
Forced Air
$389,900
MOTIVATED SELLER. Welcome to the Creekwood community in Chappelle. This Rohit Mackenzie Model has over 2000 sf of living space. Built in 2011 features 3 bdrms up, 3.5 baths, fully fin basement, bonus & recreation rooms & REAR ATTACHED single garage. Stepping through the main entrance you are welcomed by warm chocolate hardwood. This Open Concept showcases Living room, Kitchen with S/S appliances, NEW in 2025 dishwasher, pendent island lighting, new paint main & upper levels, cabinet refacing & laminate flooring. Eating area with patio doors leads to private deck & 2 pc bath completes main level. Upstairs you will find a cozy bonus room, primary bedroom with 4 pc ensuite & walk-in closet, 2 additional generous sized bedrooms, 4 pc bath & laundry room. The fully finished basement offers a recreation/flex room with dry bar & quartz countertop, office & 4 pc bath. Located near parks, trails, schools, shopping, golf, Anthony Henday & so much more. A great place to call home!! (id:62055)
Property Details
|
MLS® Number
|
E4463876 |
|
Property Type
|
Single Family |
|
Neigbourhood
|
Chappelle Area |
|
Amenities Near By
|
Airport, Golf Course, Playground, Public Transit, Schools, Shopping |
|
Features
|
Lane, No Animal Home, No Smoking Home, Level |
|
Parking Space Total
|
2 |
|
Structure
|
Deck, Porch |
Building
|
Bathroom Total
|
4 |
|
Bedrooms Total
|
3 |
|
Amenities
|
Vinyl Windows |
|
Appliances
|
Dishwasher, Dryer, Garage Door Opener Remote(s), Garage Door Opener, Microwave Range Hood Combo, Refrigerator, Stove, Washer, Window Coverings |
|
Basement Development
|
Finished |
|
Basement Type
|
Full (finished) |
|
Constructed Date
|
2011 |
|
Construction Style Attachment
|
Attached |
|
Fire Protection
|
Smoke Detectors |
|
Half Bath Total
|
1 |
|
Heating Type
|
Forced Air |
|
Stories Total
|
2 |
|
Size Interior
|
1,504 Ft2 |
|
Type
|
Row / Townhouse |
Parking
Land
|
Acreage
|
No |
|
Land Amenities
|
Airport, Golf Course, Playground, Public Transit, Schools, Shopping |
|
Size Irregular
|
213.28 |
|
Size Total
|
213.28 M2 |
|
Size Total Text
|
213.28 M2 |
Rooms
| Level |
Type |
Length |
Width |
Dimensions |
|
Basement |
Office |
|
|
2.69m x 3.66m |
|
Basement |
Recreation Room |
|
|
5.59m x 4.08m |
|
Basement |
Utility Room |
|
|
2.15m x 1.73m |
|
Main Level |
Living Room |
|
|
3.68m x 4.20m |
|
Main Level |
Dining Room |
|
|
3.54m x 2.80m |
|
Main Level |
Kitchen |
|
|
3.54m x 3.93m |
|
Upper Level |
Primary Bedroom |
|
|
3.42m x 4.91m |
|
Upper Level |
Bedroom 2 |
|
|
2.88m x 4.22m |
|
Upper Level |
Bedroom 3 |
|
|
2.89m x 3.63m |
|
Upper Level |
Bonus Room |
|
|
4.09m x 4.59m |
|
Upper Level |
Laundry Room |
|
|
1.77m x 1.52m |





