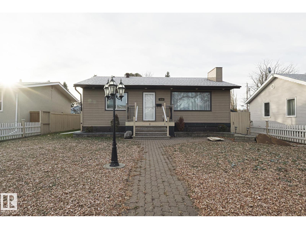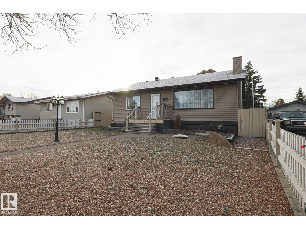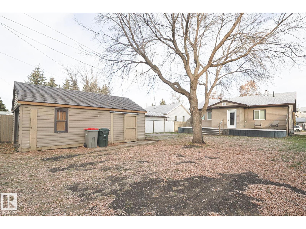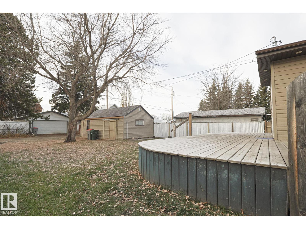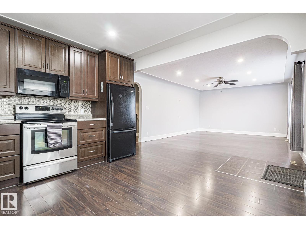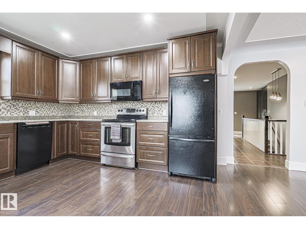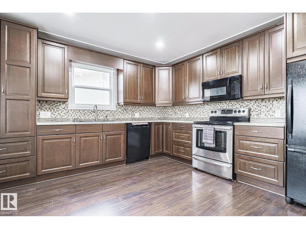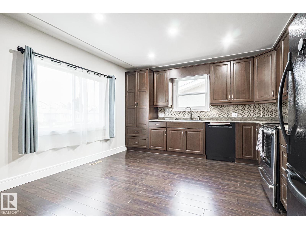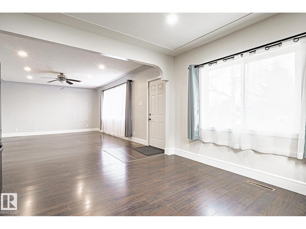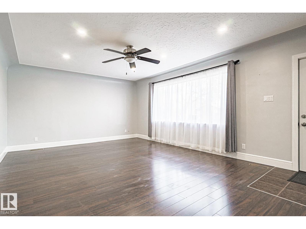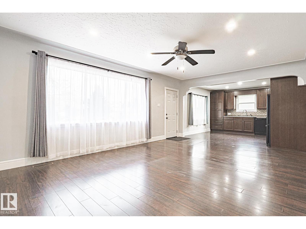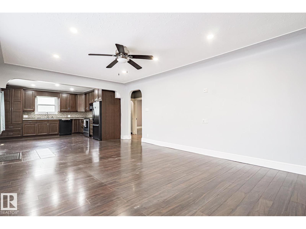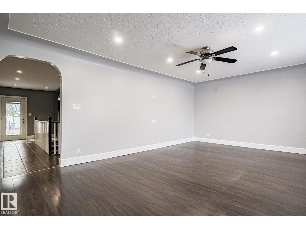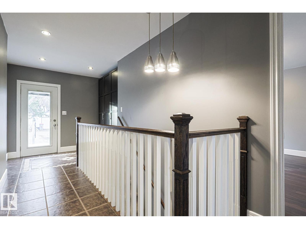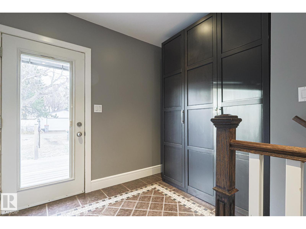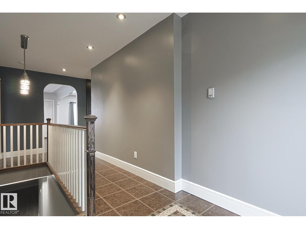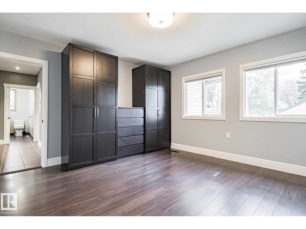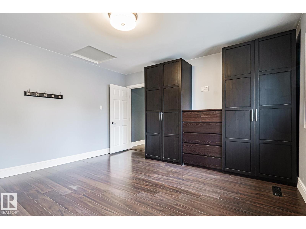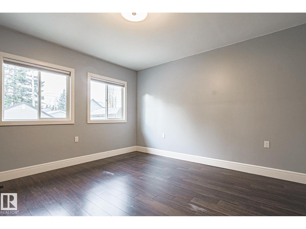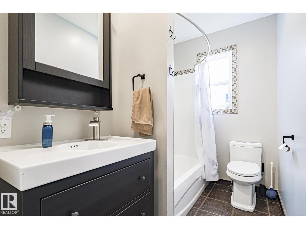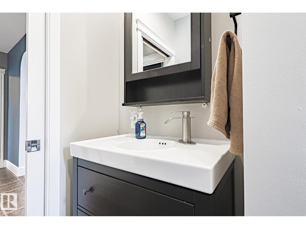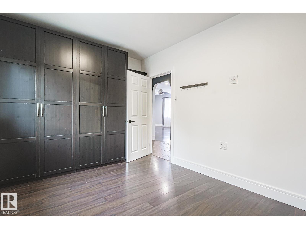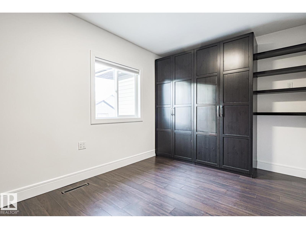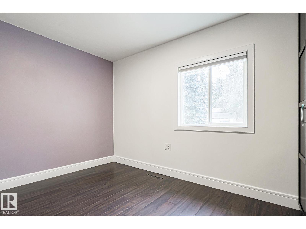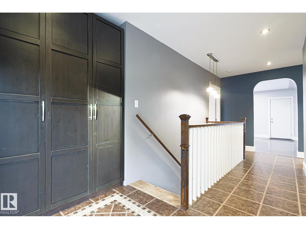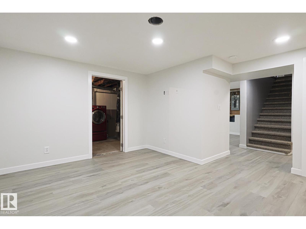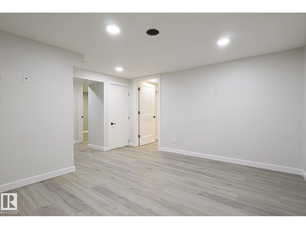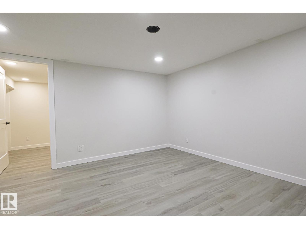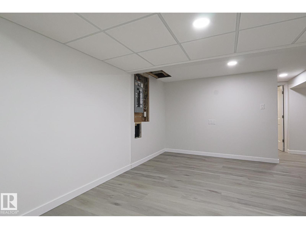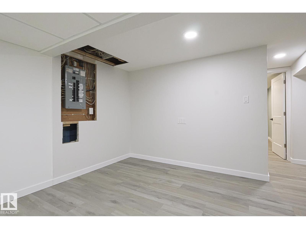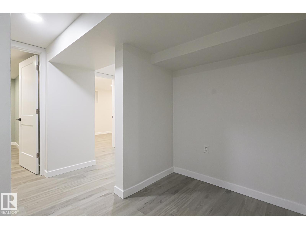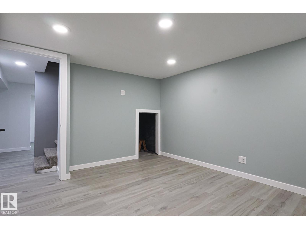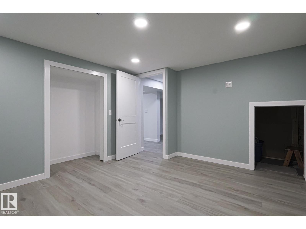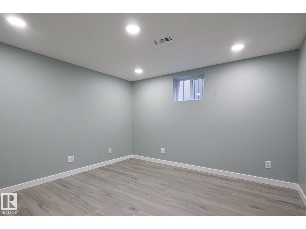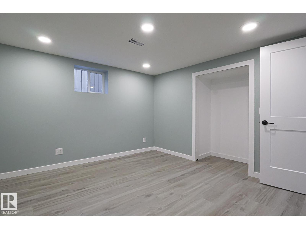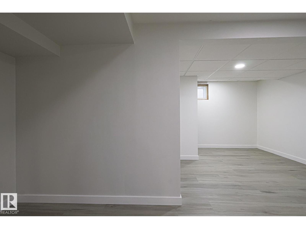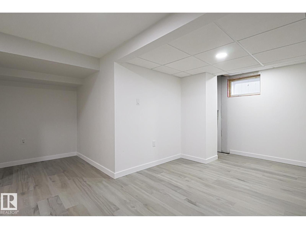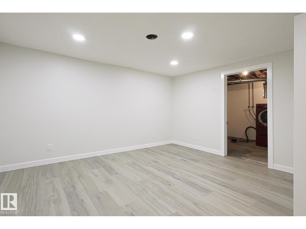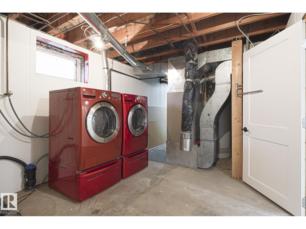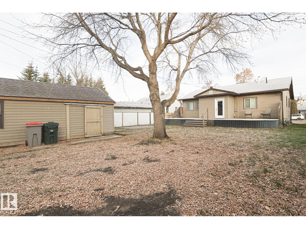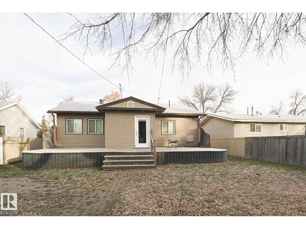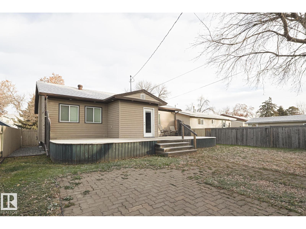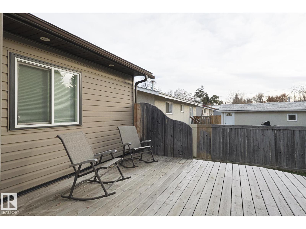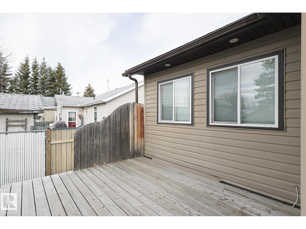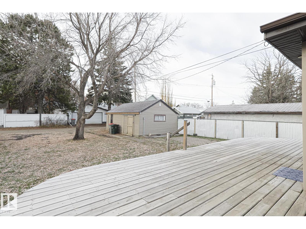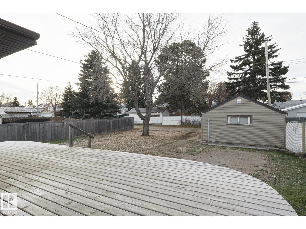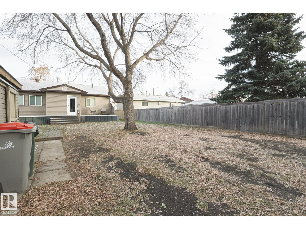4 Bedroom
1 Bathroom
1,109 ft2
Bungalow
Forced Air
$365,000
What an incredible opportunity to own this MOVE IN READY family home in Stony Plain! IMMEDIATE POSSESSION, 10/10 condition, + EXCELLENT renos in the last couple years incl. a completely new basement! Vinyl plank floors down there, bold white trim, pot lighting, 2 beds, big family space, and a secondary flex space! Also, new paint, trim, and pot lights installed upstairs. WIDE OPEN LAYOUT w an open concept main floor. big living room leads directly to the MASSIVE kitchen w custom cabinets, tons of storage space, beauty backsplash + SPACE! 2 more beds upstairs w beautiful CUSTOM STORAGE BUILT INS, gorgeous modern 4 pc bath w new pot lights and great tile work! Back entrance is perfect w more custom built in storage. Front CURB APPEAL on point!! Landscaped really well! front stone patio and Mountain stones, BIG BACKYARD w new grass, Single Garage w BRAND NEW SIDING, RV PARKING possible and a GIANT DECK ready for hang outs! WHAT AN OPPORTUNITY - GREAT VALUE in STONY!! (id:62055)
Property Details
|
MLS® Number
|
E4464390 |
|
Property Type
|
Single Family |
|
Neigbourhood
|
Old Town_STPL |
|
Amenities Near By
|
Schools, Shopping |
|
Community Features
|
Public Swimming Pool |
|
Features
|
Lane, Closet Organizers |
|
Structure
|
Deck, Porch, Patio(s) |
Building
|
Bathroom Total
|
1 |
|
Bedrooms Total
|
4 |
|
Appliances
|
Dishwasher, Dryer, Refrigerator, Stove, Washer, Window Coverings |
|
Architectural Style
|
Bungalow |
|
Basement Development
|
Finished |
|
Basement Type
|
Full (finished) |
|
Constructed Date
|
1956 |
|
Construction Style Attachment
|
Detached |
|
Fire Protection
|
Smoke Detectors |
|
Heating Type
|
Forced Air |
|
Stories Total
|
1 |
|
Size Interior
|
1,109 Ft2 |
|
Type
|
House |
Parking
Land
|
Acreage
|
No |
|
Land Amenities
|
Schools, Shopping |
|
Size Irregular
|
580.64 |
|
Size Total
|
580.64 M2 |
|
Size Total Text
|
580.64 M2 |
Rooms
| Level |
Type |
Length |
Width |
Dimensions |
|
Basement |
Family Room |
|
|
Measurements not available |
|
Basement |
Bedroom 3 |
|
|
Measurements not available |
|
Basement |
Bedroom 4 |
|
|
Measurements not available |
|
Main Level |
Living Room |
|
|
Measurements not available |
|
Main Level |
Kitchen |
|
|
Measurements not available |
|
Main Level |
Primary Bedroom |
|
|
Measurements not available |
|
Main Level |
Bedroom 2 |
|
|
Measurements not available |


