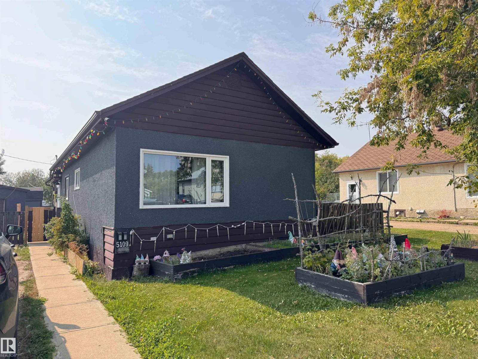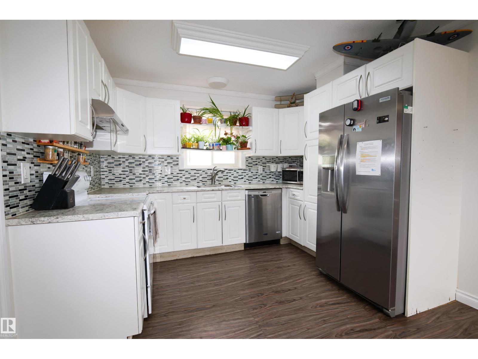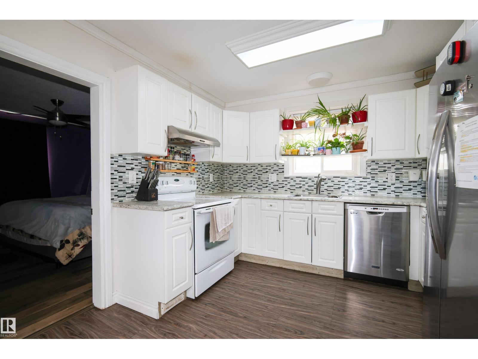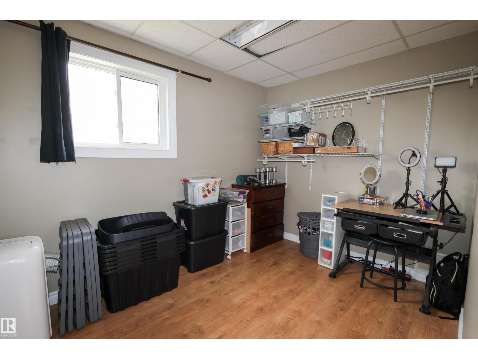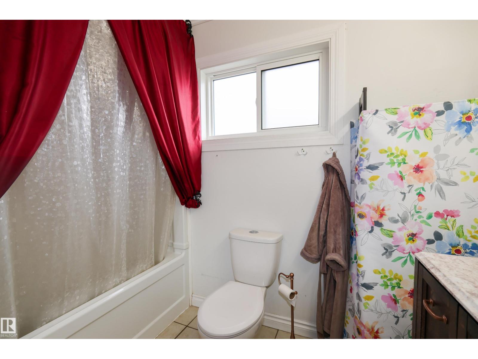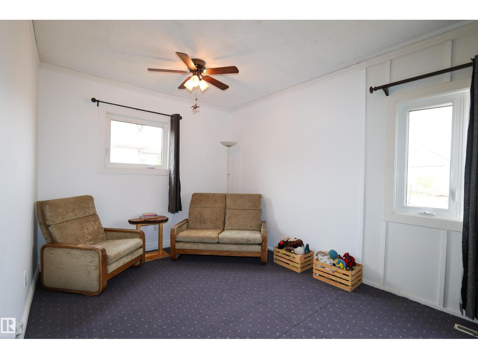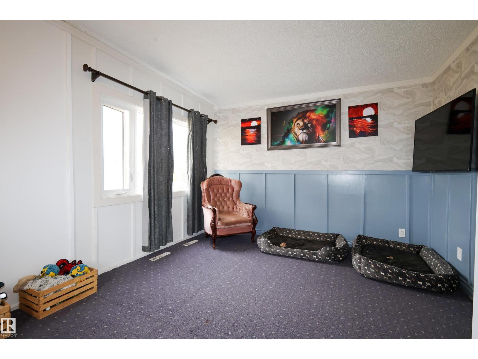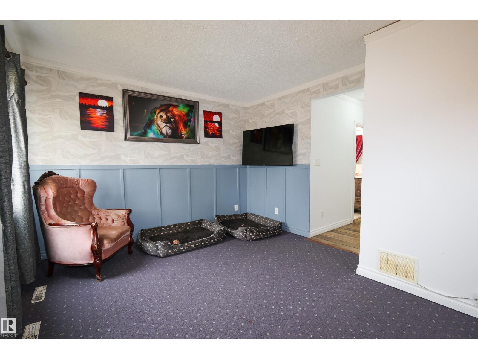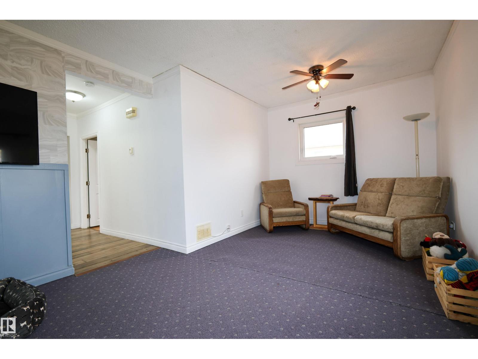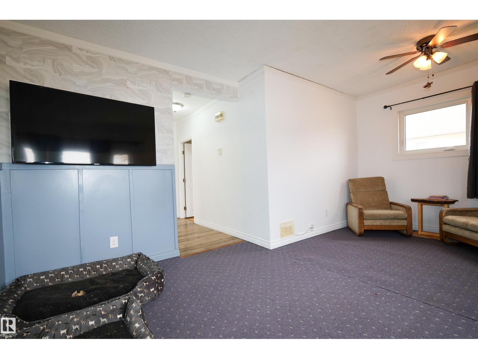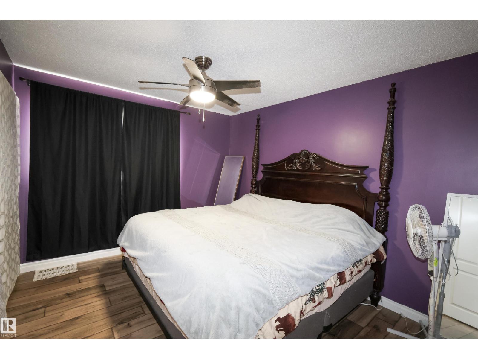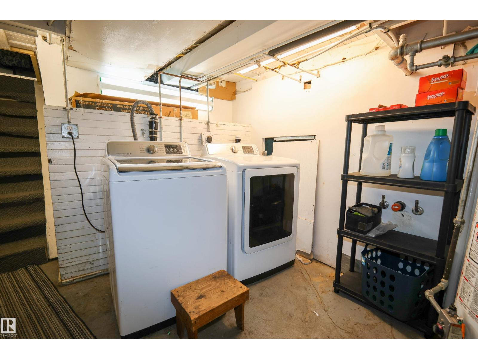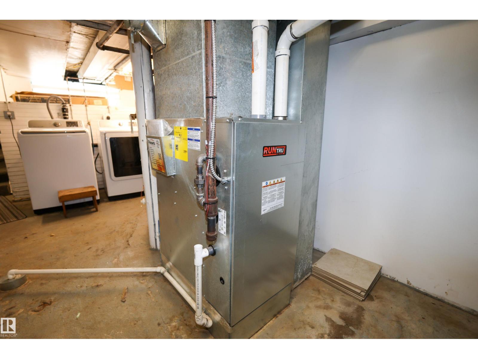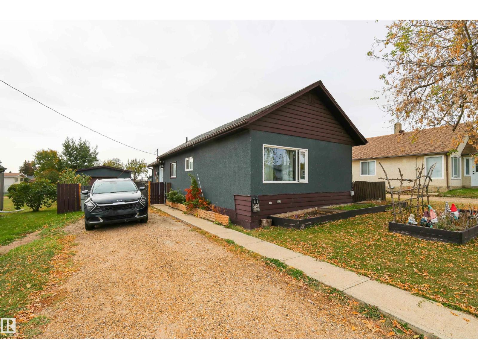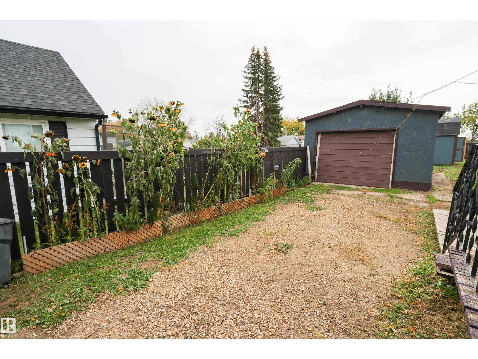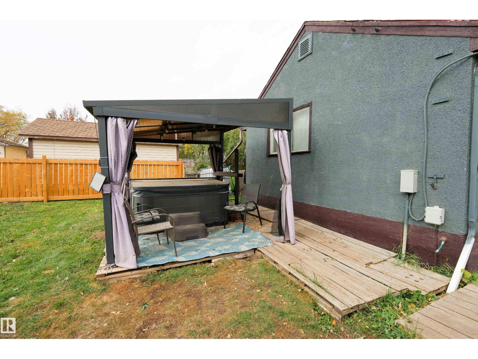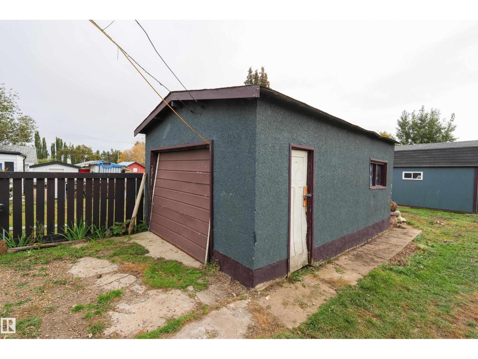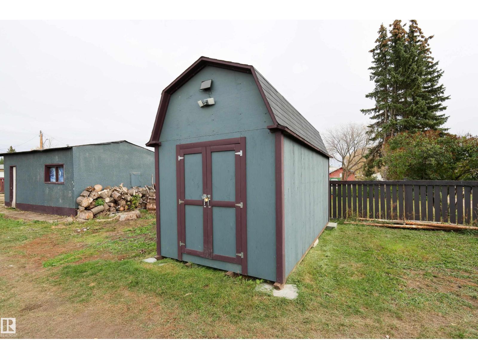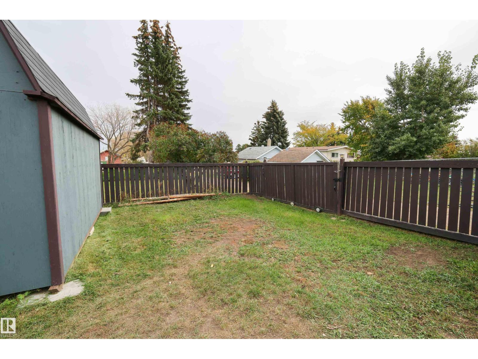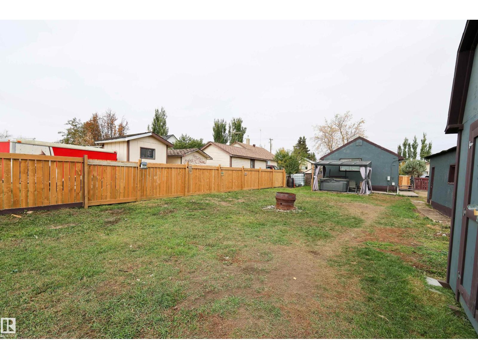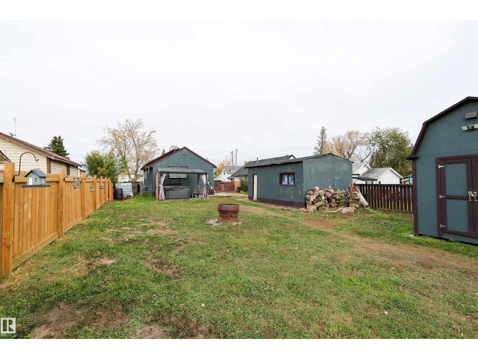2 Bedroom
1 Bathroom
850 ft2
Bungalow
Forced Air
$236,900
Welcome to this bright and cozy 2-bedroom home perfectly situated on the main street in the charming town of Legal! Offering 843 sq ft of beautifully updated living space, this home has undergone a complete interior transformation.Step inside to find newer plumbing and electrical, fresh flooring in the kitchen, porch, bathroom, and primary bedroom, plus a new kitchen featuring modern cupboards, countertops, and stylish finishes. The tall ceilings with crown molding, large white trim, and updated bathroom with a new vanity and tub surround give this home a warm, character-filled feel. New windows and front door round off the upgrades in this home. A small entry boot room provides space for shoes and coats—or could double as a cozy office nook. Downstairs, the compact basement offers laundry new furnace and extra storage space.Set on a large backyard lot, this home is the perfect mix of charm, comfort, and value—an ideal starter home or investment opportunity in a friendly small-town setting! (id:62055)
Property Details
|
MLS® Number
|
E4461078 |
|
Property Type
|
Single Family |
|
Neigbourhood
|
Legal |
|
Amenities Near By
|
Airport, Schools |
|
Features
|
See Remarks |
|
Parking Space Total
|
3 |
Building
|
Bathroom Total
|
1 |
|
Bedrooms Total
|
2 |
|
Appliances
|
Dishwasher, Dryer, Refrigerator, Stove, Washer |
|
Architectural Style
|
Bungalow |
|
Basement Development
|
Partially Finished |
|
Basement Type
|
Partial (partially Finished) |
|
Constructed Date
|
1930 |
|
Construction Style Attachment
|
Detached |
|
Heating Type
|
Forced Air |
|
Stories Total
|
1 |
|
Size Interior
|
850 Ft2 |
|
Type
|
House |
Parking
Land
|
Acreage
|
No |
|
Fence Type
|
Fence |
|
Land Amenities
|
Airport, Schools |
|
Size Irregular
|
691.57 |
|
Size Total
|
691.57 M2 |
|
Size Total Text
|
691.57 M2 |
Rooms
| Level |
Type |
Length |
Width |
Dimensions |
|
Main Level |
Living Room |
5.28 m |
3.52 m |
5.28 m x 3.52 m |
|
Main Level |
Dining Room |
3.25 m |
1.58 m |
3.25 m x 1.58 m |
|
Main Level |
Kitchen |
3.7 m |
3.52 m |
3.7 m x 3.52 m |
|
Main Level |
Primary Bedroom |
3.65 m |
3.39 m |
3.65 m x 3.39 m |
|
Main Level |
Bedroom 2 |
3.39 m |
2.4 m |
3.39 m x 2.4 m |


