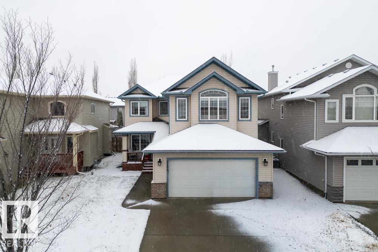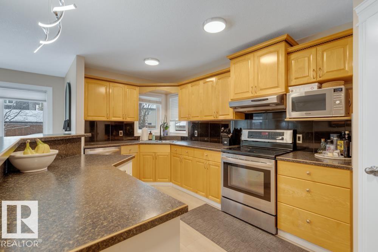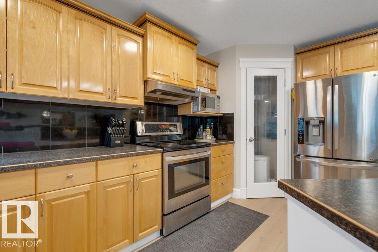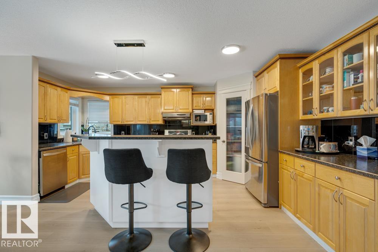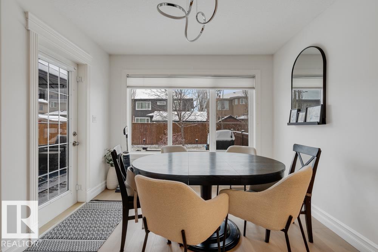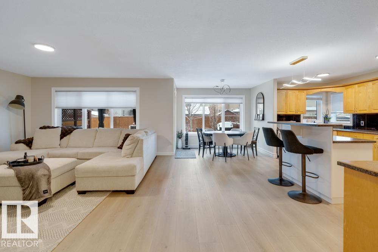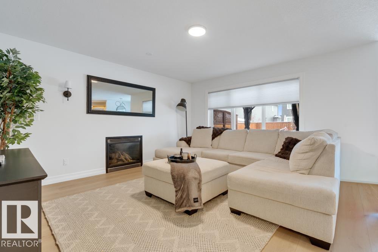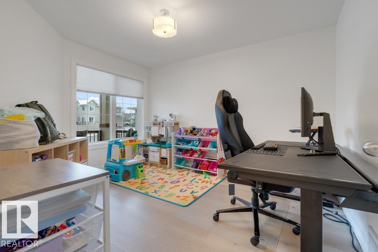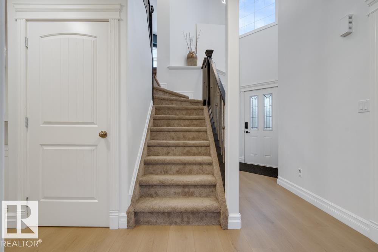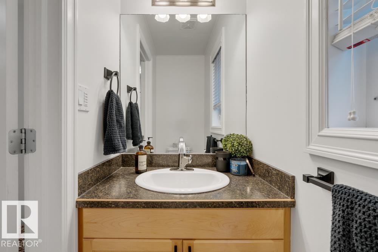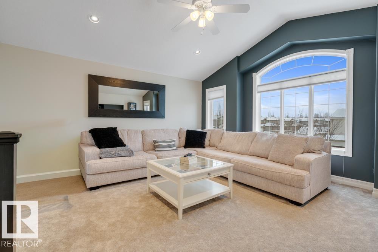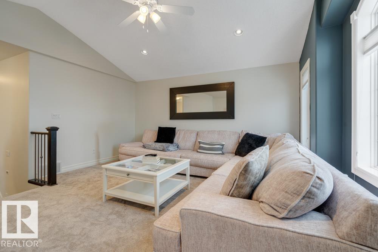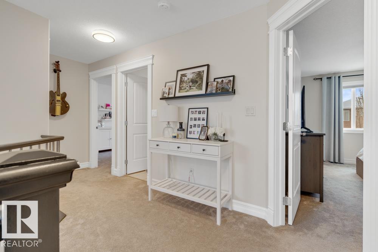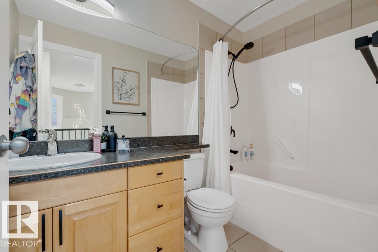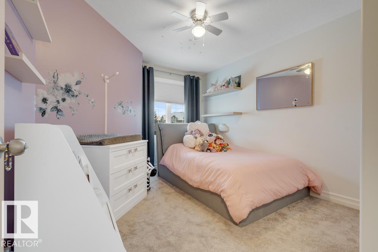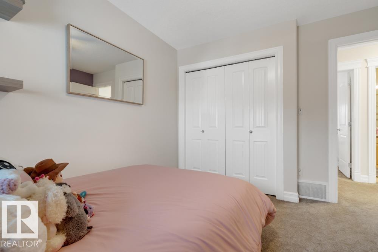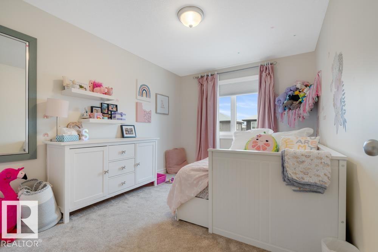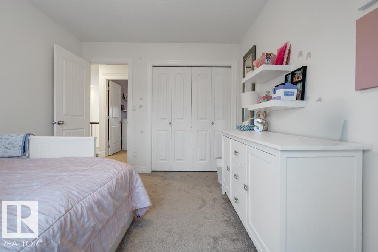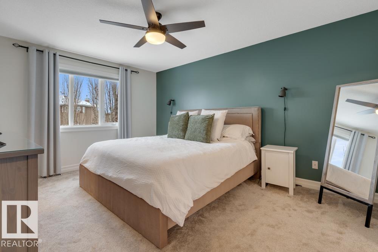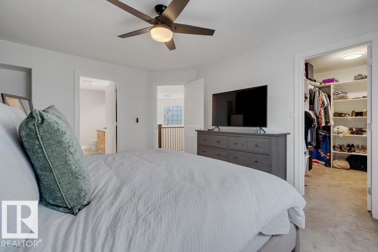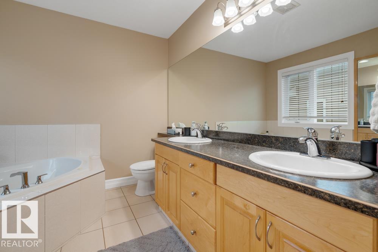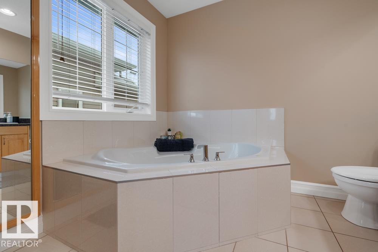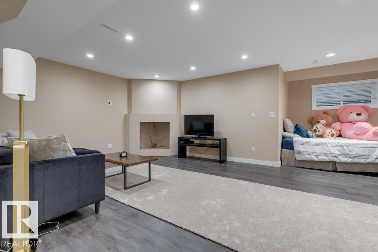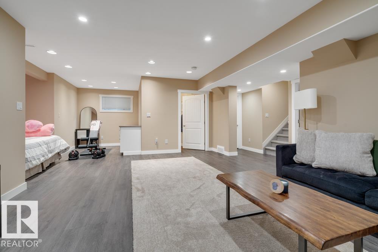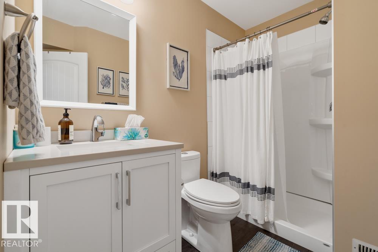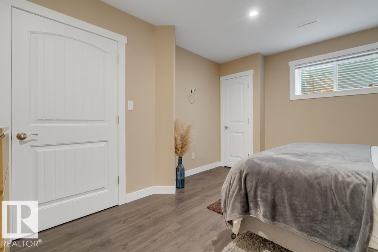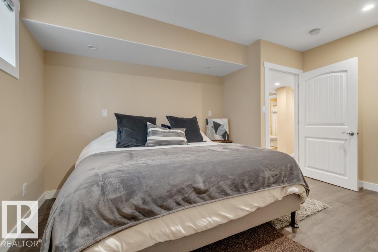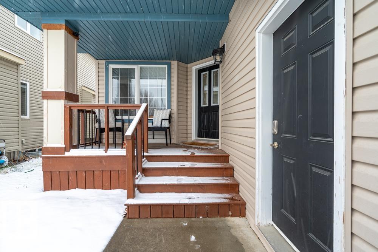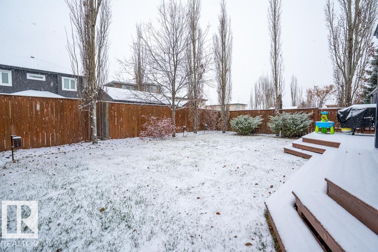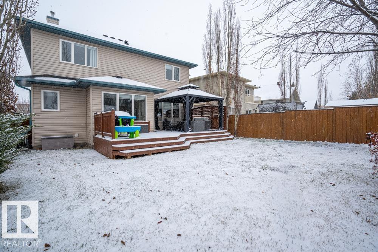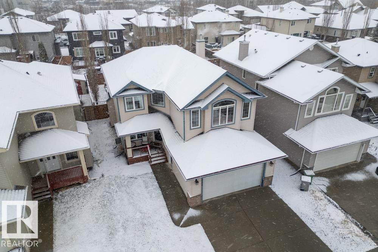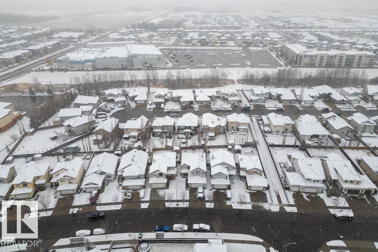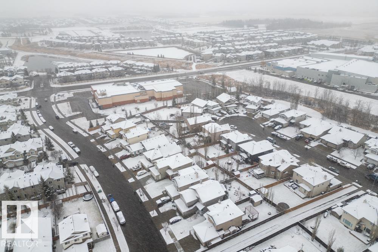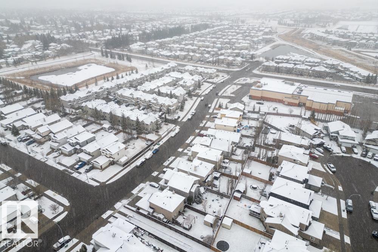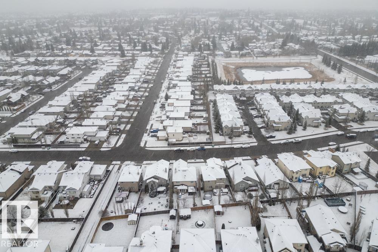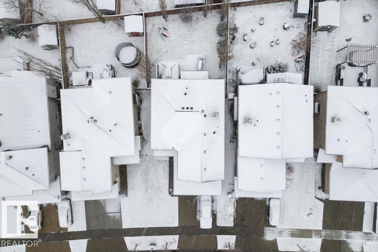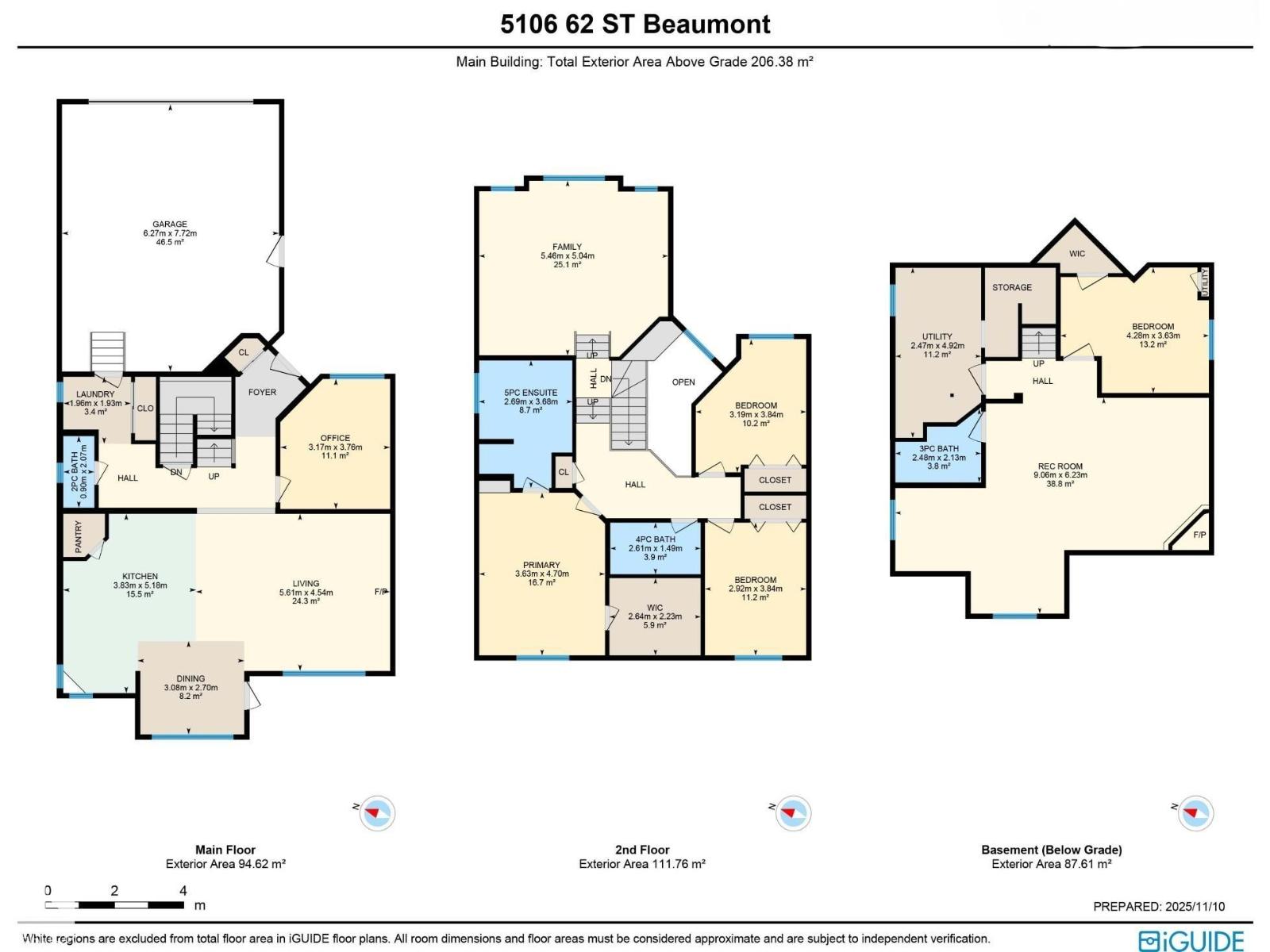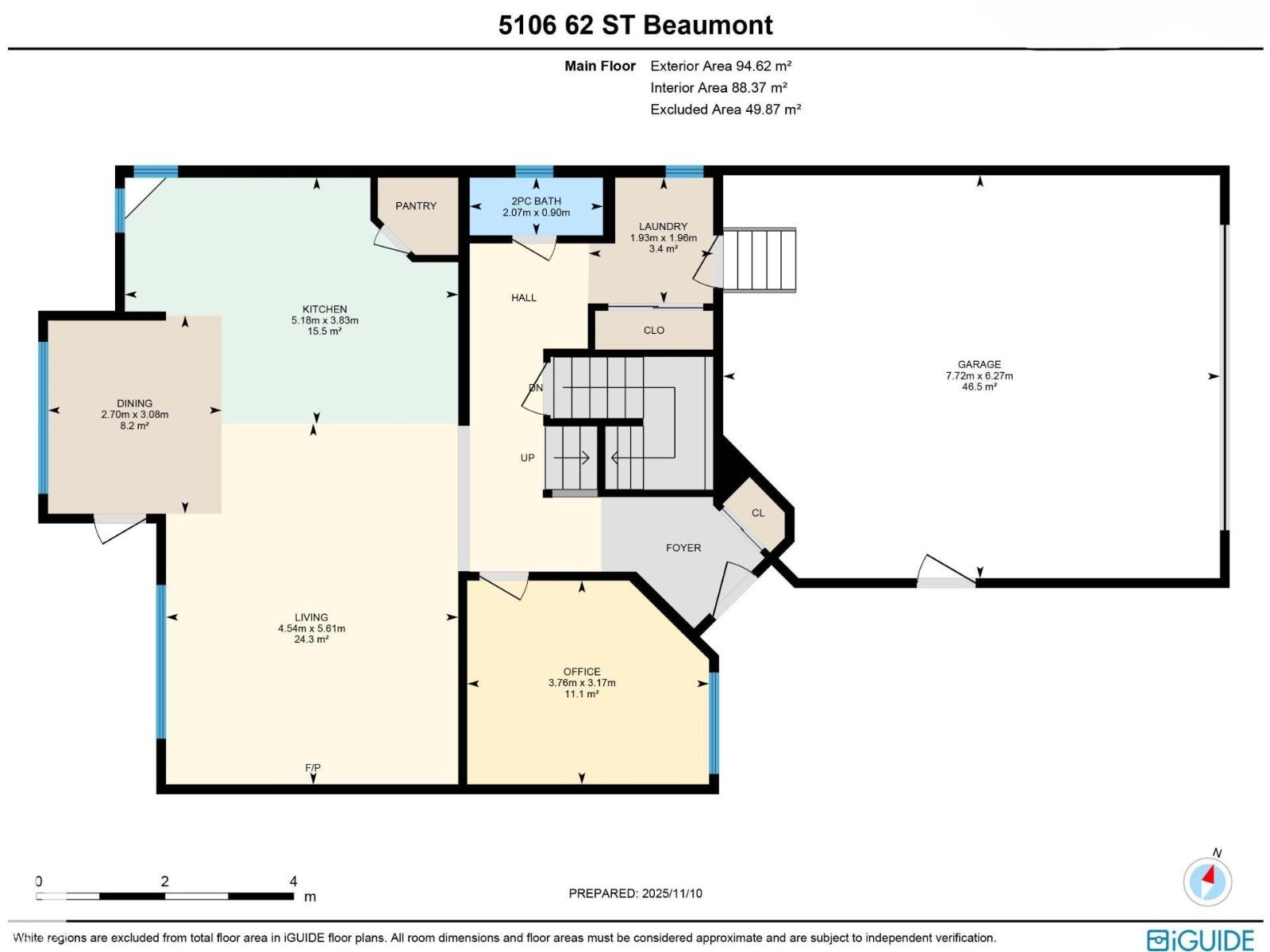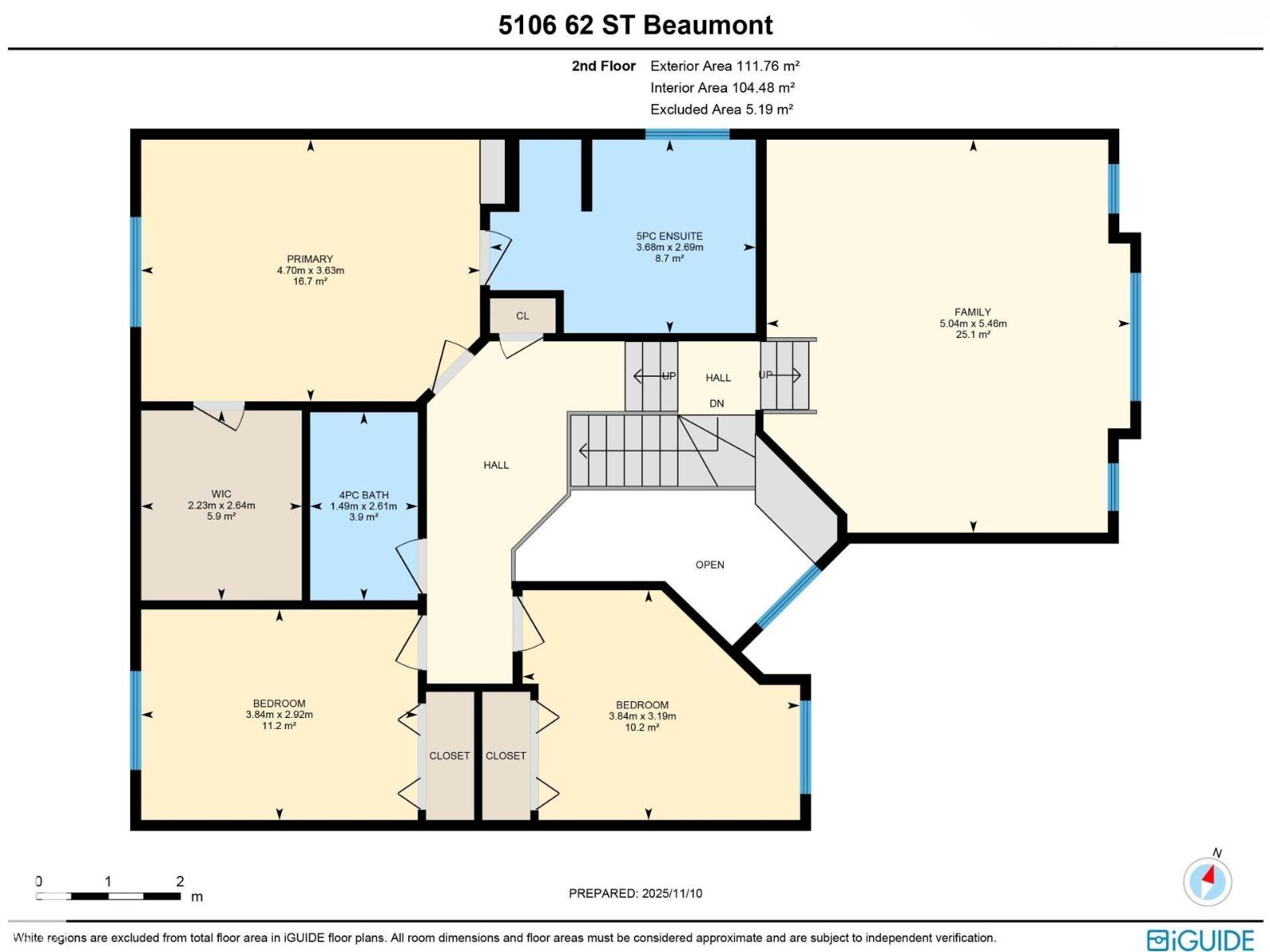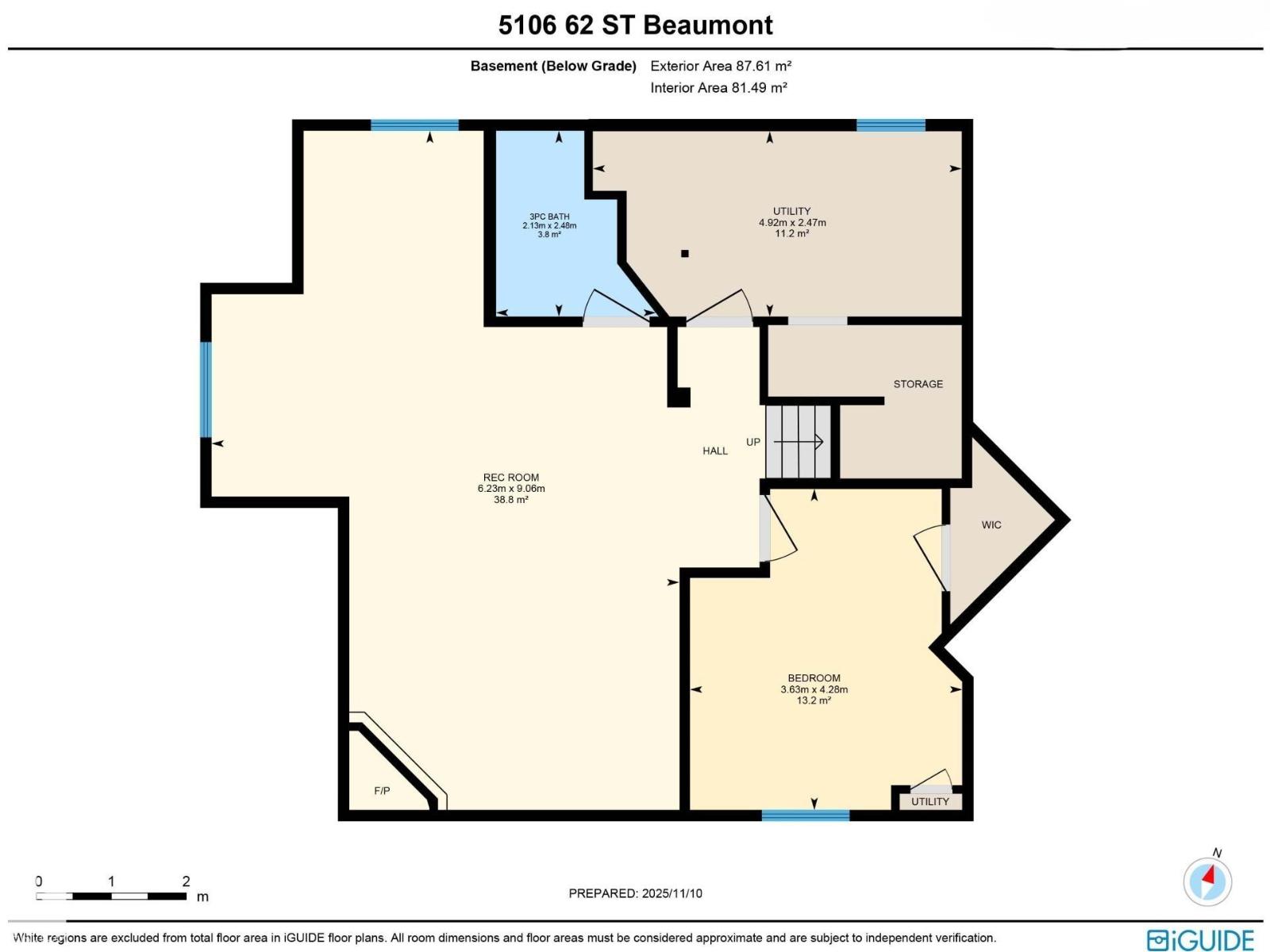4 Bedroom
4 Bathroom
2,221 ft2
Fireplace
Forced Air
$564,900
SPACIOUS FAMILY LIVING IN BEAUTIFUL BEAUMONT! Welcome to 5106 62 Street — a stunning 2-STOREY HOME offering over 2,200 SQ.FT. of living space with 4 BEDROOMS, 3.5 BATHS, CENTRAL A/C, and a FINISHED BASEMENT. Designed for comfort and versatility, the main floor features a BRIGHT OPEN LAYOUT with a large LIVING ROOM anchored by a cozy fireplace, a stylish KITCHEN with abundant counter space and pantry, plus a DINING AREA that opens to the backyard. A private MAIN FLOOR OFFICE is perfect for working from home, and convenient LAUNDRY and half bath complete the level. Upstairs, the FAMILY ROOM provides extra gathering space, while the PRIMARY SUITE offers a WALK-IN CLOSET and 5PC ENSUITE. Two additional bedrooms share a 4PC BATH. The FINISHED BASEMENT adds a REC ROOM, 4TH BEDROOM, 3PC BATH, and ample storage. Enjoy a DOUBLE ATTACHED GARAGE and a prime location close to SCHOOLS, PARKS, and TRAILS. A BEAUTIFULLY MAINTAINED, MOVE-IN READY HOME WITH ROOM FOR EVERYONE! (id:62055)
Property Details
|
MLS® Number
|
E4465384 |
|
Property Type
|
Single Family |
|
Neigbourhood
|
Eaglemont Heights |
|
Amenities Near By
|
Airport, Playground, Schools, Shopping |
|
Features
|
Closet Organizers |
|
Structure
|
Deck |
Building
|
Bathroom Total
|
4 |
|
Bedrooms Total
|
4 |
|
Amenities
|
Vinyl Windows |
|
Appliances
|
Dishwasher, Dryer, Refrigerator, Stove, Washer |
|
Basement Development
|
Finished |
|
Basement Type
|
Full (finished) |
|
Constructed Date
|
2006 |
|
Construction Style Attachment
|
Detached |
|
Fire Protection
|
Smoke Detectors |
|
Fireplace Fuel
|
Gas |
|
Fireplace Present
|
Yes |
|
Fireplace Type
|
Insert |
|
Half Bath Total
|
1 |
|
Heating Type
|
Forced Air |
|
Stories Total
|
2 |
|
Size Interior
|
2,221 Ft2 |
|
Type
|
House |
Parking
Land
|
Acreage
|
No |
|
Fence Type
|
Fence |
|
Land Amenities
|
Airport, Playground, Schools, Shopping |
|
Size Irregular
|
471.11 |
|
Size Total
|
471.11 M2 |
|
Size Total Text
|
471.11 M2 |
Rooms
| Level |
Type |
Length |
Width |
Dimensions |
|
Basement |
Bedroom 4 |
3.63 m |
4.28 m |
3.63 m x 4.28 m |
|
Basement |
Recreation Room |
6.23 m |
9.06 m |
6.23 m x 9.06 m |
|
Basement |
Utility Room |
4.92 m |
2.47 m |
4.92 m x 2.47 m |
|
Main Level |
Living Room |
4.54 m |
5.61 m |
4.54 m x 5.61 m |
|
Main Level |
Dining Room |
2.7 m |
3.08 m |
2.7 m x 3.08 m |
|
Main Level |
Kitchen |
5.18 m |
3.83 m |
5.18 m x 3.83 m |
|
Main Level |
Office |
3.76 m |
3.17 m |
3.76 m x 3.17 m |
|
Main Level |
Laundry Room |
1.93 m |
1.96 m |
1.93 m x 1.96 m |
|
Upper Level |
Family Room |
5.04 m |
5.46 m |
5.04 m x 5.46 m |
|
Upper Level |
Primary Bedroom |
4.7 m |
3.63 m |
4.7 m x 3.63 m |
|
Upper Level |
Bedroom 2 |
3.84 m |
2.92 m |
3.84 m x 2.92 m |
|
Upper Level |
Bedroom 3 |
3.84 m |
3.19 m |
3.84 m x 3.19 m |


