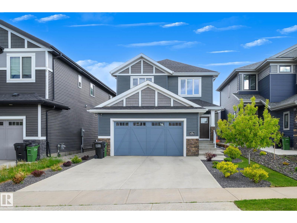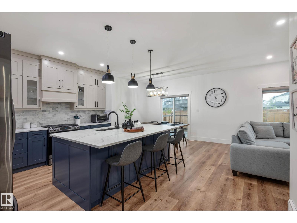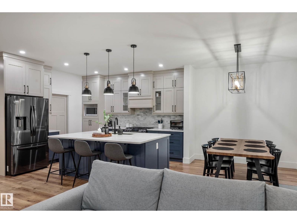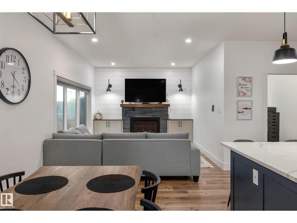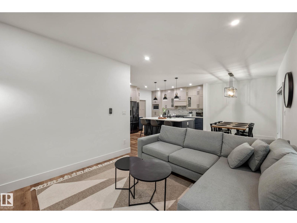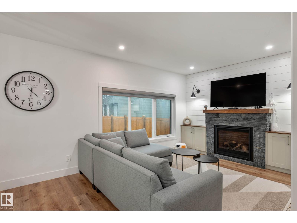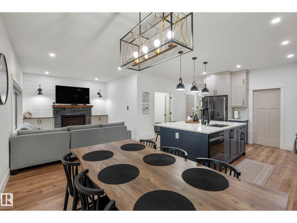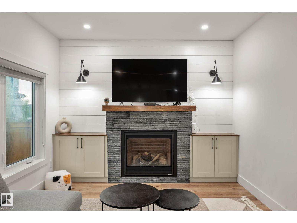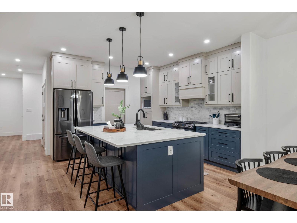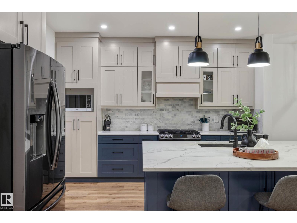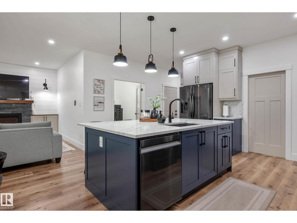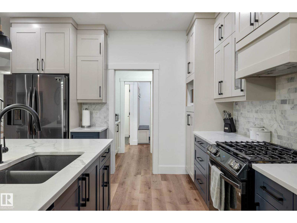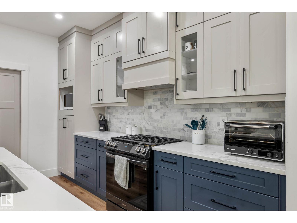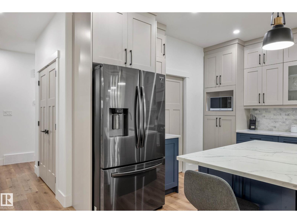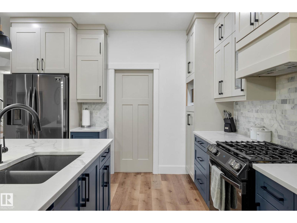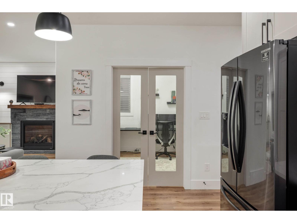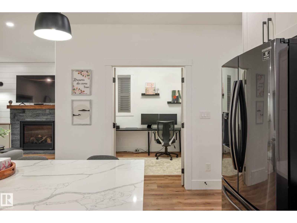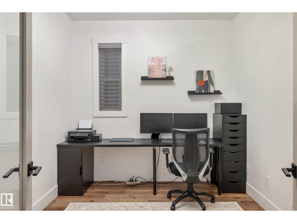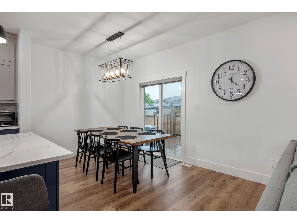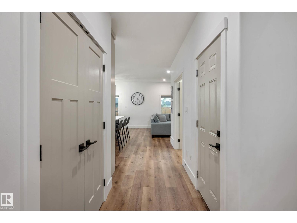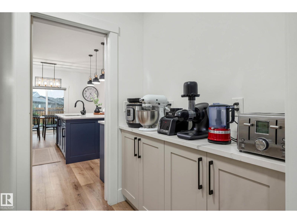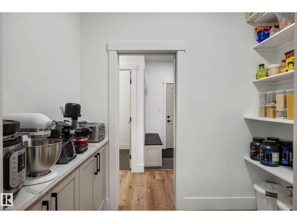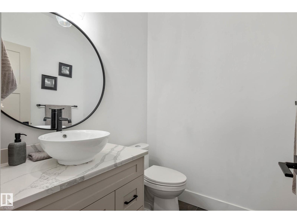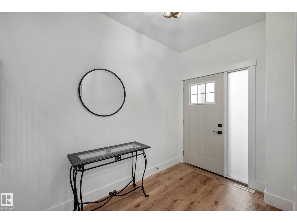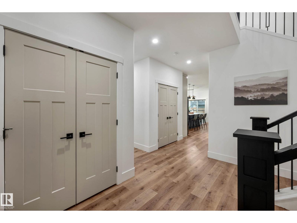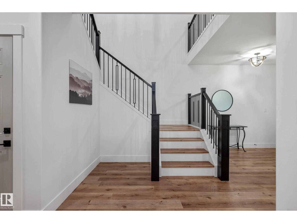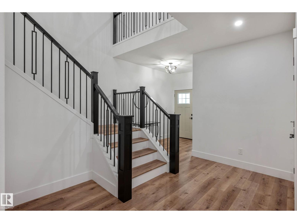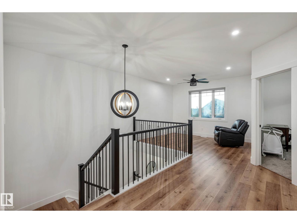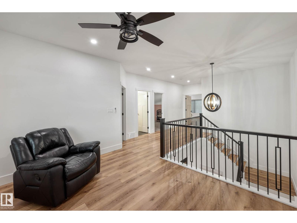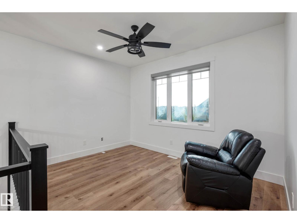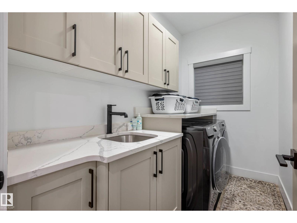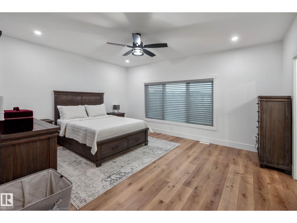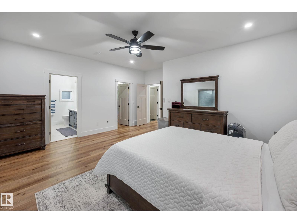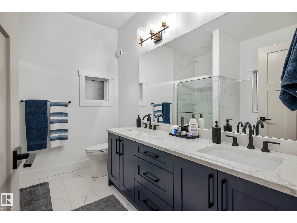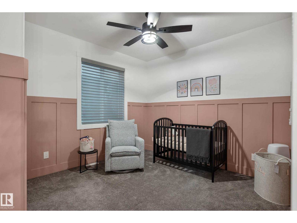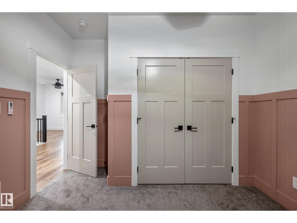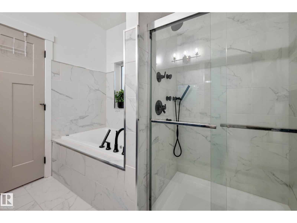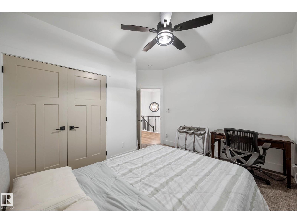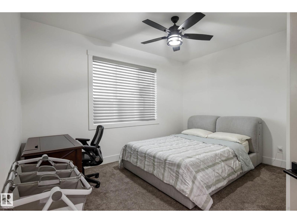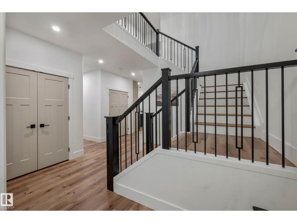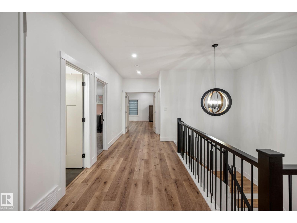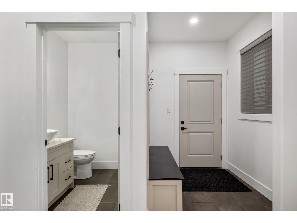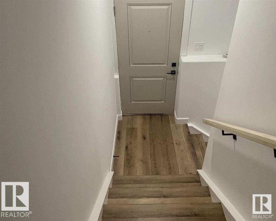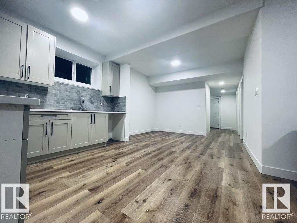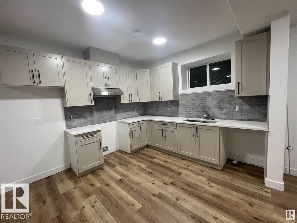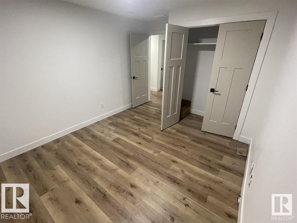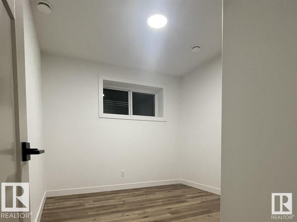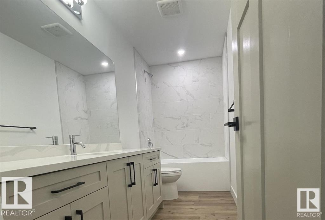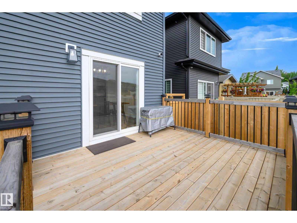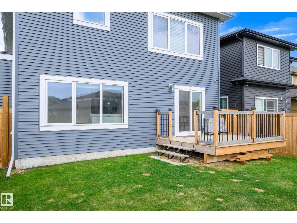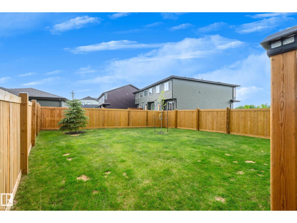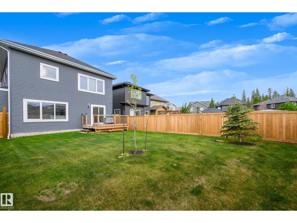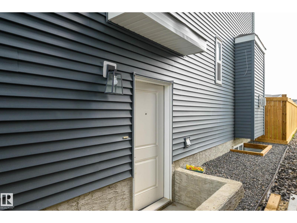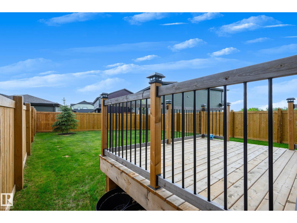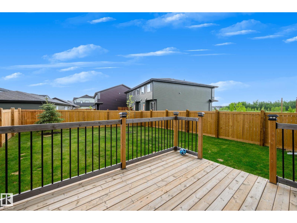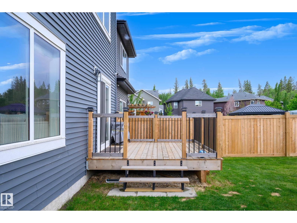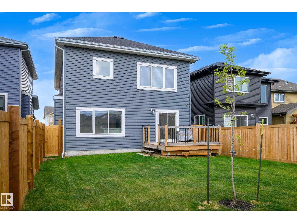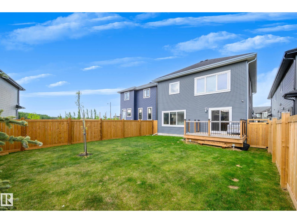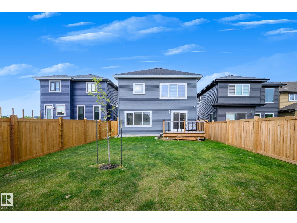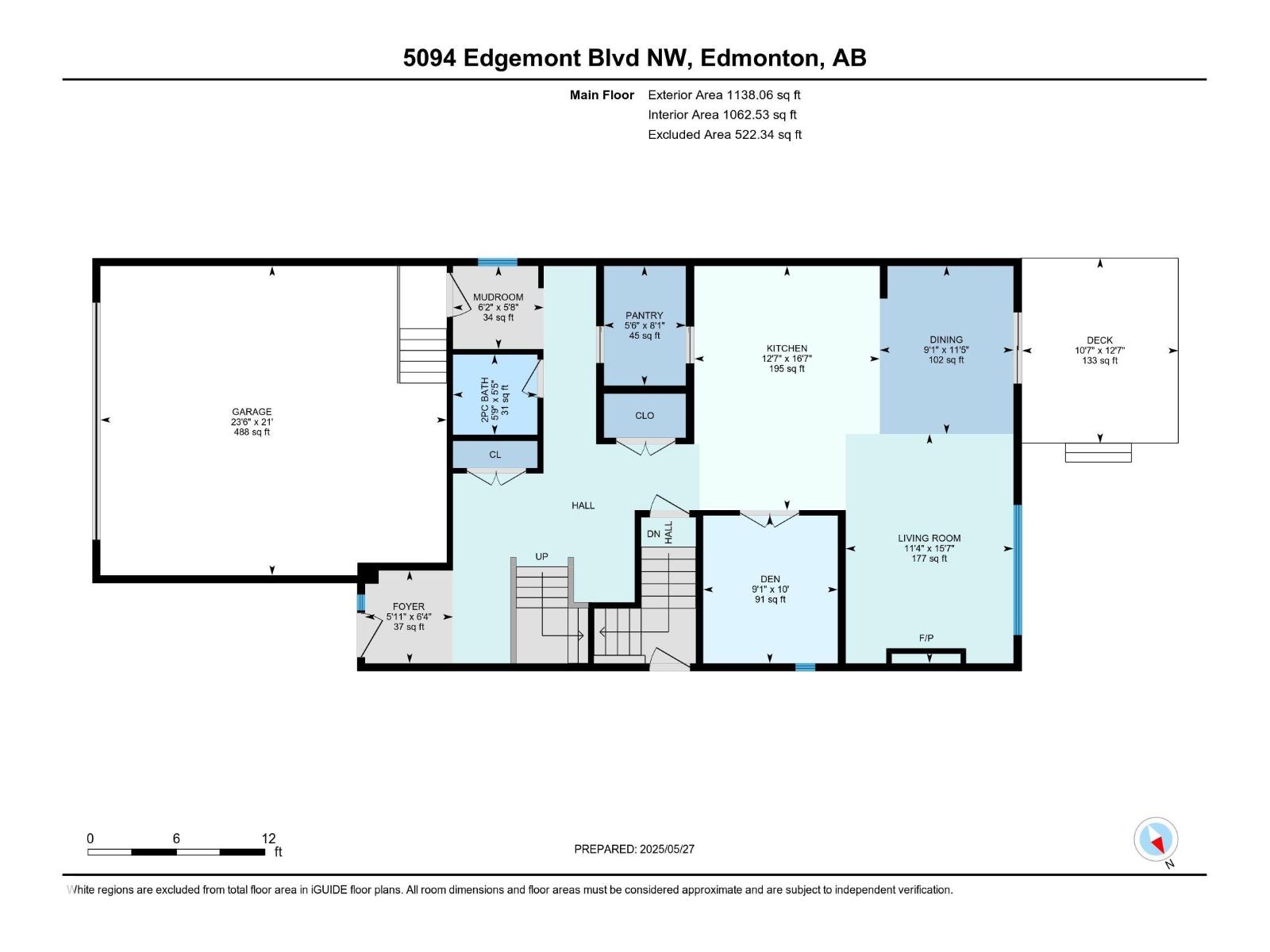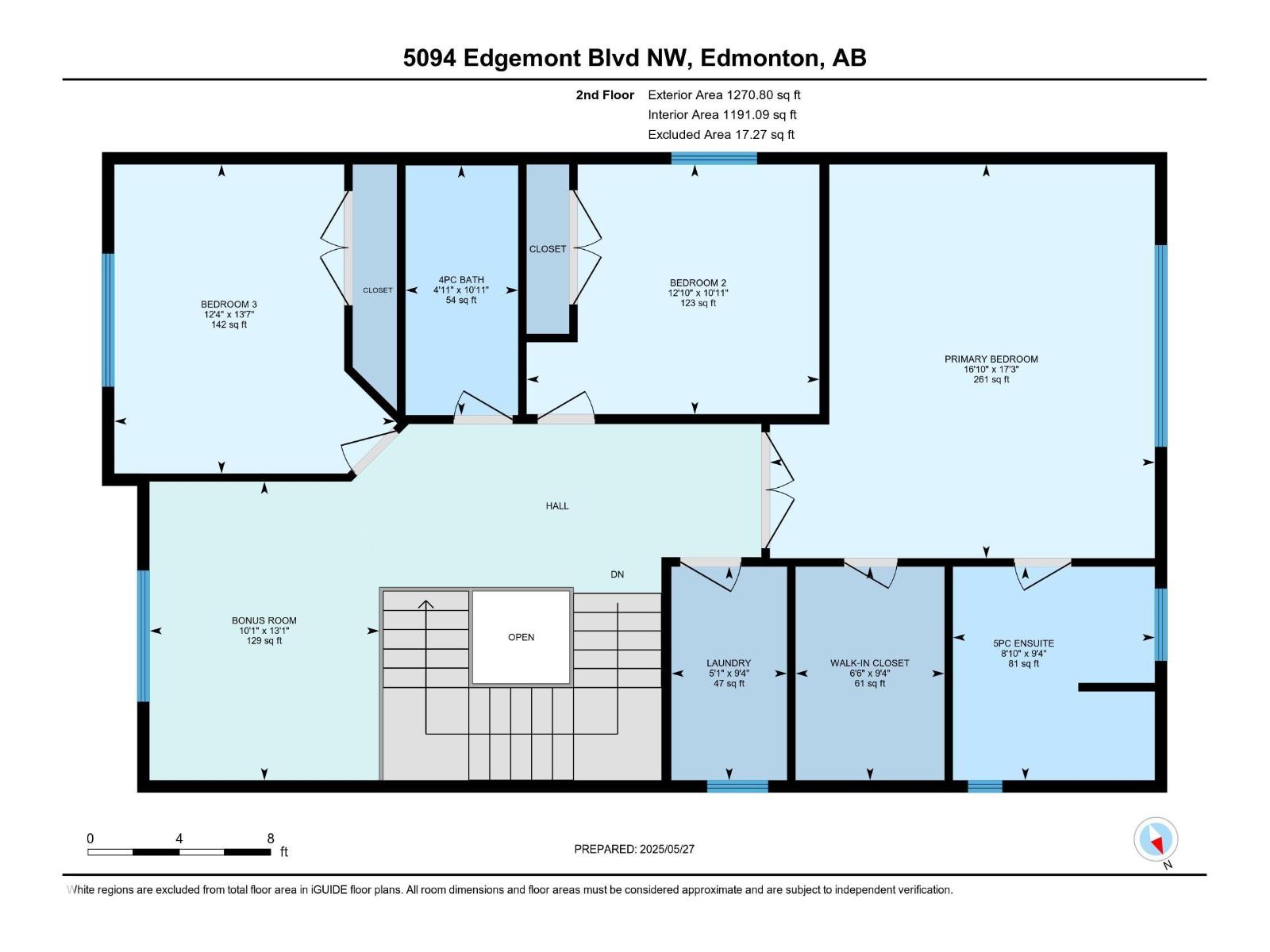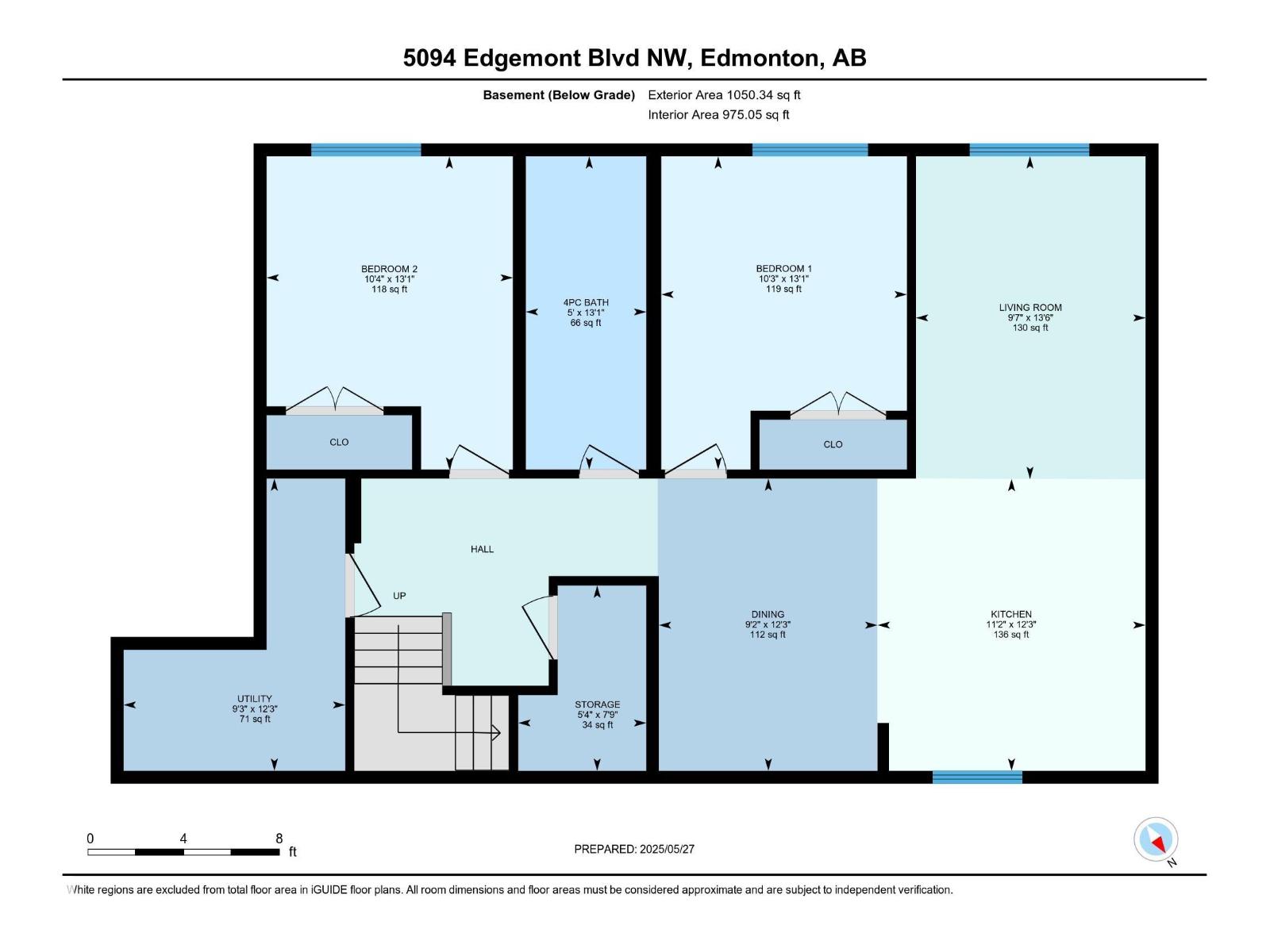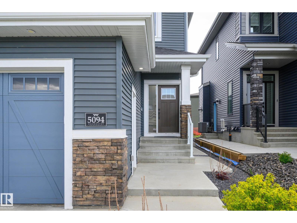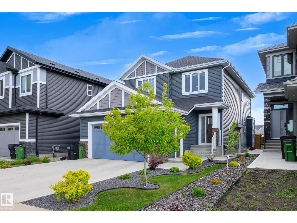5 Bedroom
4 Bathroom
2,409 ft2
Fireplace
Forced Air
$719,900
CUSTOM BUILT HOME WITH 2 BED LEGAL SUITE ACROSS FROM A POND! Step inside to a spacious entryway and elegant iron spindle staircase. Off the foyer: a stylish 2 pc bath with quartz counters, a large mudroom, access to your double attached garage, and a walkthrough pantry. The chef-inspired kitchen boasts black stainless appliances, gas range, floor-to-ceiling two-tone cabinets, and a large quartz island. The living room features a cozy stone fireplace wall—perfect for long winter nights. A main floor den adds flexible space for a home office or playroom. Upstairs offers a bright bonus room, upstairs laundry, two bedrooms, a 4 pc bath, and a stunning primary retreat with a luxurious 5 pc ensuite. The LEGAL BASEMENT SUITE has its own entrance and laundry, with two generous bedrooms, a full kitchen with quartz counters and stainless steel appliances, a 4 pc bath - A perfect mortgage helper! Quick access to all amenities, parks, paths and green space! (id:62055)
Property Details
|
MLS® Number
|
E4458522 |
|
Property Type
|
Single Family |
|
Neigbourhood
|
Edgemont (Edmonton) |
|
Amenities Near By
|
Golf Course, Playground, Public Transit, Schools, Shopping |
|
Features
|
Flat Site, No Smoking Home |
|
Parking Space Total
|
4 |
Building
|
Bathroom Total
|
4 |
|
Bedrooms Total
|
5 |
|
Amenities
|
Ceiling - 9ft |
|
Appliances
|
Garage Door Opener Remote(s), Garage Door Opener, Hood Fan, Window Coverings, Dryer, Refrigerator, Two Stoves, Two Washers, Dishwasher |
|
Basement Development
|
Finished |
|
Basement Features
|
Suite |
|
Basement Type
|
Full (finished) |
|
Constructed Date
|
2021 |
|
Construction Style Attachment
|
Detached |
|
Fireplace Fuel
|
Gas |
|
Fireplace Present
|
Yes |
|
Fireplace Type
|
Unknown |
|
Half Bath Total
|
1 |
|
Heating Type
|
Forced Air |
|
Stories Total
|
2 |
|
Size Interior
|
2,409 Ft2 |
|
Type
|
House |
Parking
Land
|
Acreage
|
No |
|
Fence Type
|
Fence |
|
Land Amenities
|
Golf Course, Playground, Public Transit, Schools, Shopping |
Rooms
| Level |
Type |
Length |
Width |
Dimensions |
|
Lower Level |
Bedroom 4 |
3.99 m |
3.13 m |
3.99 m x 3.13 m |
|
Lower Level |
Bedroom 5 |
3.99 m |
3.14 m |
3.99 m x 3.14 m |
|
Lower Level |
Breakfast |
3.73 m |
2.79 m |
3.73 m x 2.79 m |
|
Lower Level |
Second Kitchen |
3.72 m |
3.42 m |
3.72 m x 3.42 m |
|
Main Level |
Living Room |
4.74 m |
3.47 m |
4.74 m x 3.47 m |
|
Main Level |
Dining Room |
3.47 m |
2.76 m |
3.47 m x 2.76 m |
|
Main Level |
Kitchen |
5.05 m |
3.84 m |
5.05 m x 3.84 m |
|
Main Level |
Den |
3.05 m |
2.78 m |
3.05 m x 2.78 m |
|
Upper Level |
Primary Bedroom |
5.26 m |
5.14 m |
5.26 m x 5.14 m |
|
Upper Level |
Bedroom 2 |
3.33 m |
3.91 m |
3.33 m x 3.91 m |
|
Upper Level |
Bedroom 3 |
4.13 m |
3.75 m |
4.13 m x 3.75 m |
|
Upper Level |
Bonus Room |
3.99 m |
3.07 m |
3.99 m x 3.07 m |


