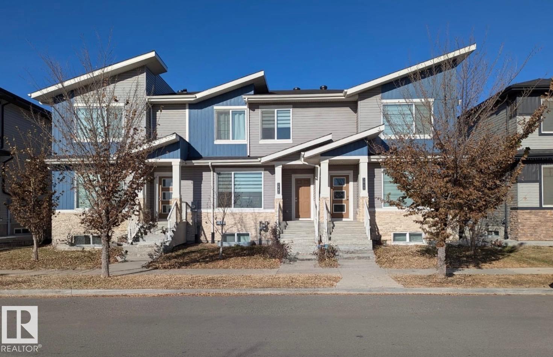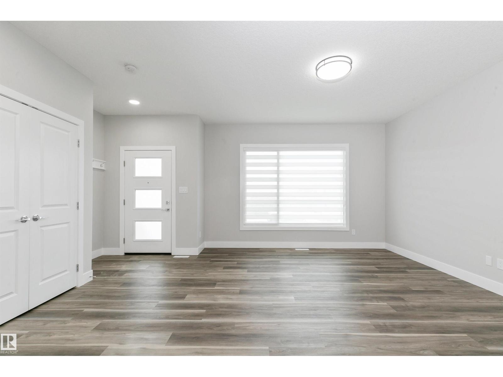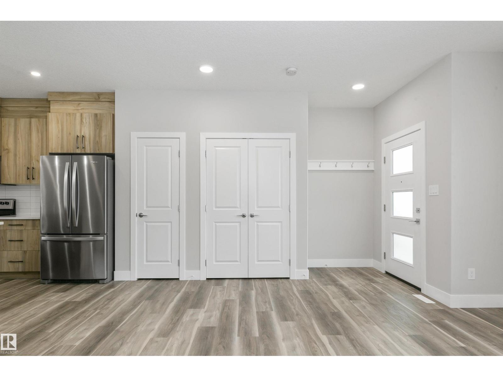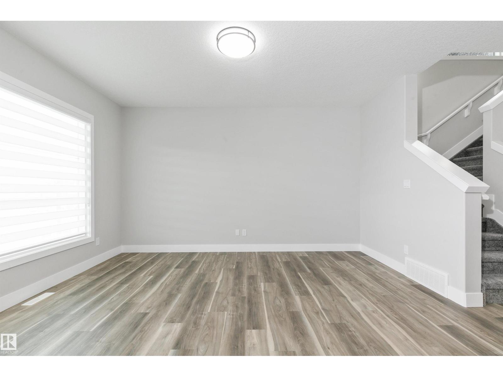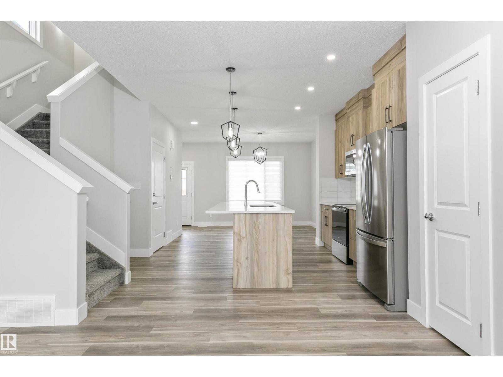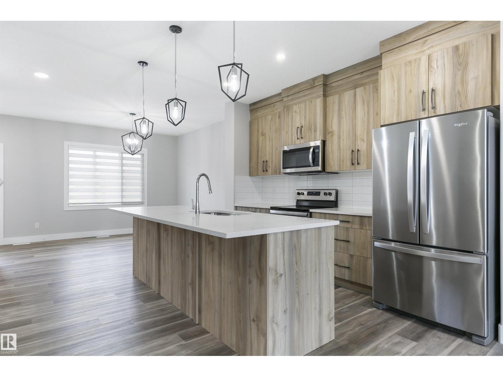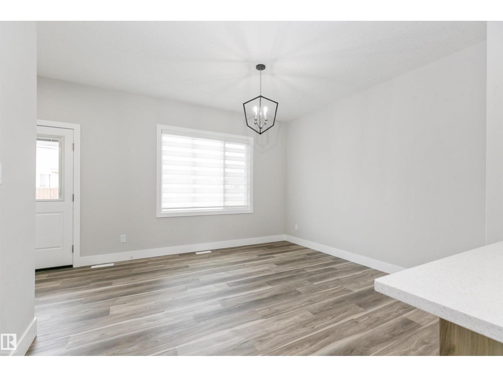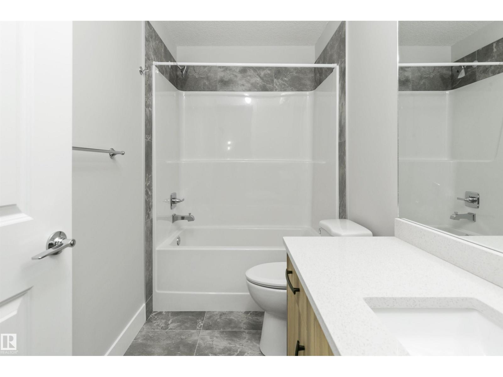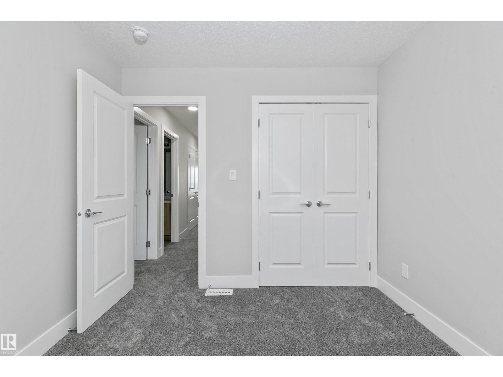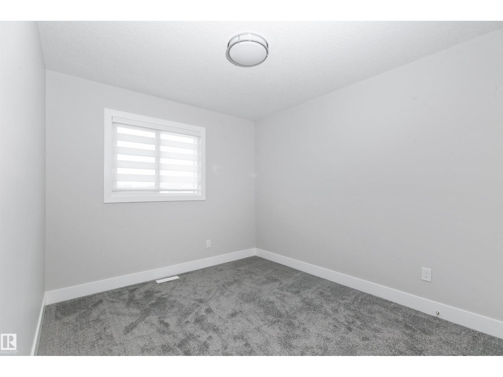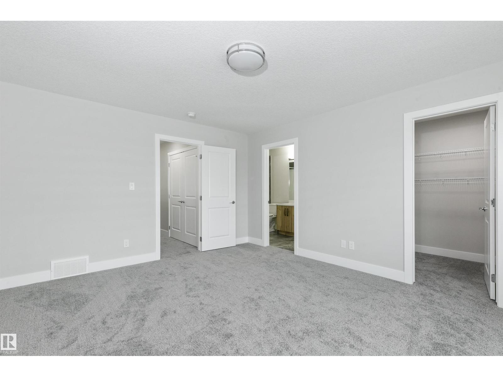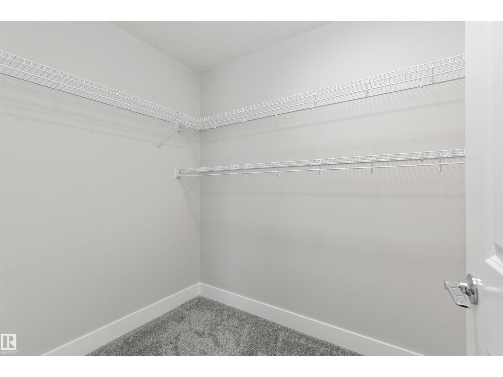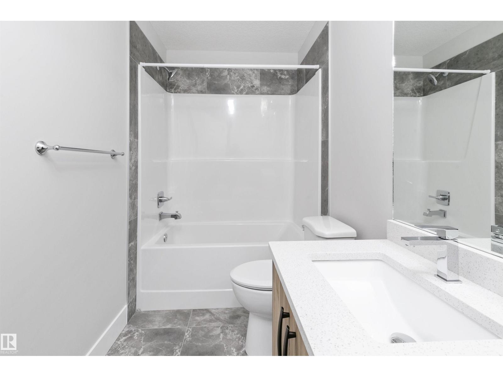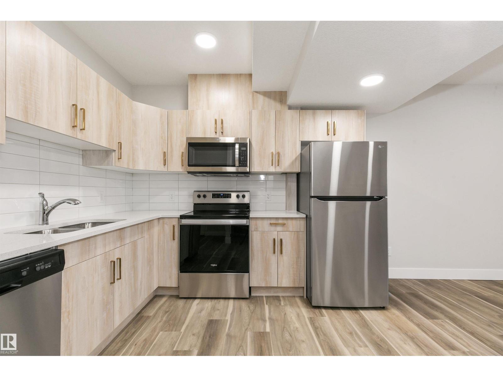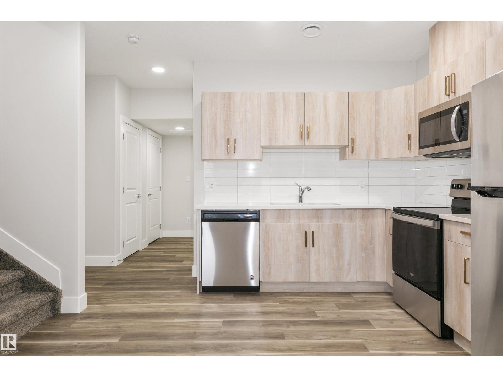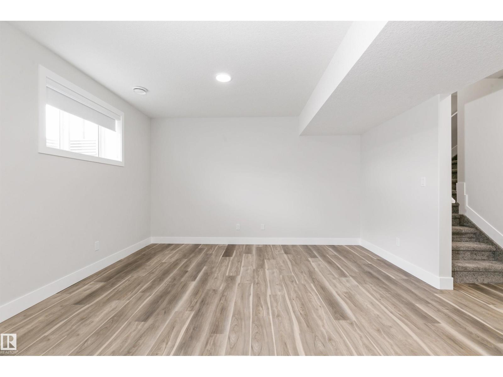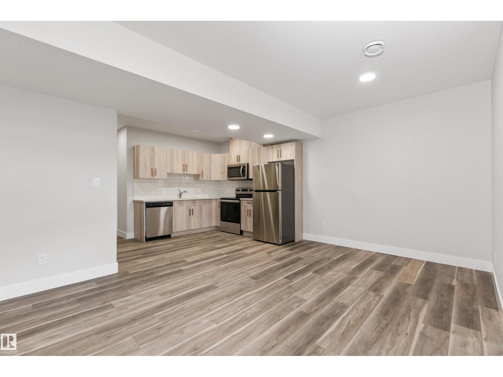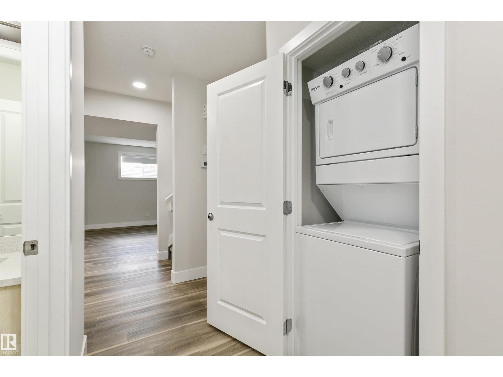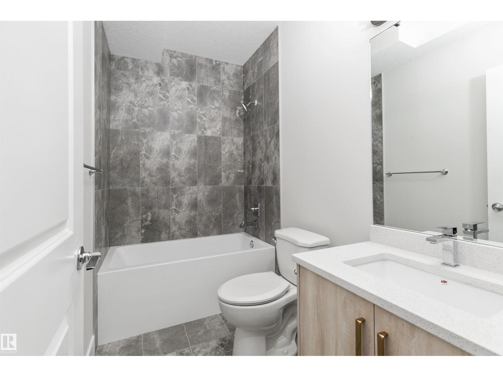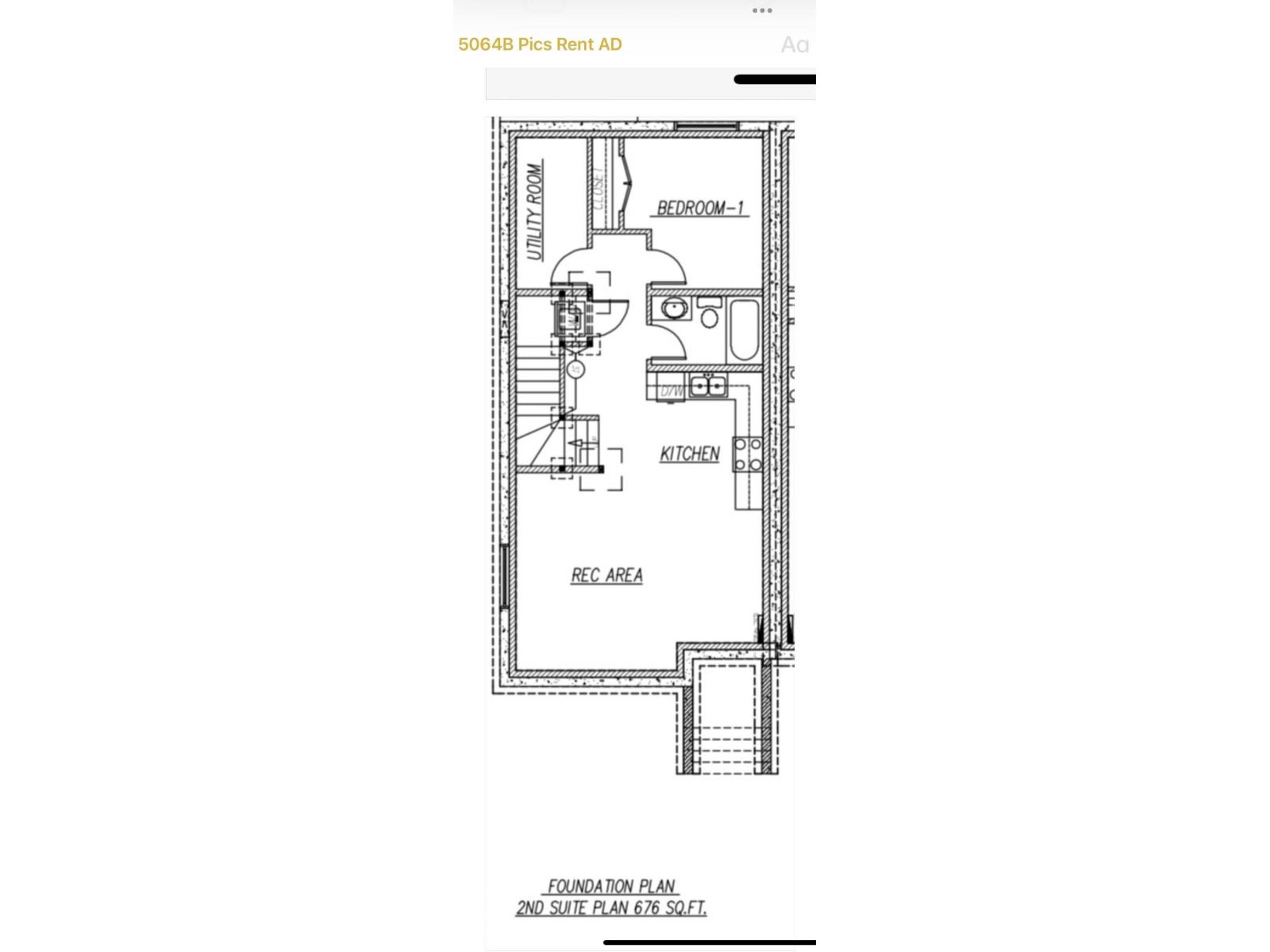4 Bedroom
4 Bathroom
4,852 ft2
Forced Air
$1,799,000
Don’t miss out on this exceptional income-generating property! This meticulously constructed 6PLEX offers a rare, TURN-KEY investment where every detail has been thoughtfully executed! With 6 self-contained suites, each featuring in-suite laundry, this property includes 3 legal basement suites with private entrances! Double garage for each main floor units, and a fully fenced, beautifully landscaped yard. Built to impress with modern luxury finishes such as quartz countertops, vinyl plank flooring, and stainless steel appliances. The upper units feature 9-foot ceilings, bright open-concept layouts with well-appointed kitchens, spacious living areas, and convenient half baths. Upstairs, you’ll find a large primary ensuite with dual sinks and a walk-in closet and 2 additional bedrooms plus laundry!!The basement suites mirror the same quality offering stylish kitchens, high ceilings, full bathrooms, personal laundry and a large living room. Ideally situated in a prime location! FULLY TENANTED!! (id:62055)
Property Details
|
MLS® Number
|
E4462765 |
|
Property Type
|
Single Family |
|
Neigbourhood
|
Chappelle Area |
|
Amenities Near By
|
Airport, Public Transit, Schools, Shopping |
|
Features
|
See Remarks, Lane |
Building
|
Bathroom Total
|
4 |
|
Bedrooms Total
|
4 |
|
Amenities
|
Ceiling - 9ft |
|
Appliances
|
See Remarks |
|
Basement Development
|
Finished |
|
Basement Features
|
Suite |
|
Basement Type
|
Full (finished) |
|
Constructed Date
|
2020 |
|
Construction Style Attachment
|
Attached |
|
Half Bath Total
|
1 |
|
Heating Type
|
Forced Air |
|
Stories Total
|
2 |
|
Size Interior
|
4,852 Ft2 |
|
Type
|
Triplex |
Parking
Land
|
Acreage
|
No |
|
Fence Type
|
Fence |
|
Land Amenities
|
Airport, Public Transit, Schools, Shopping |
|
Size Irregular
|
259.06 |
|
Size Total
|
259.06 M2 |
|
Size Total Text
|
259.06 M2 |
Rooms
| Level |
Type |
Length |
Width |
Dimensions |
|
Basement |
Family Room |
|
|
Measurements not available |
|
Basement |
Bedroom 4 |
|
|
Measurements not available |
|
Basement |
Second Kitchen |
|
|
Measurements not available |
|
Main Level |
Living Room |
|
|
Measurements not available |
|
Main Level |
Dining Room |
|
|
Measurements not available |
|
Main Level |
Kitchen |
|
|
Measurements not available |
|
Upper Level |
Primary Bedroom |
|
|
Measurements not available |
|
Upper Level |
Bedroom 2 |
|
|
Measurements not available |
|
Upper Level |
Bedroom 3 |
|
|
Measurements not available |


