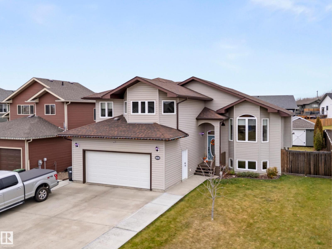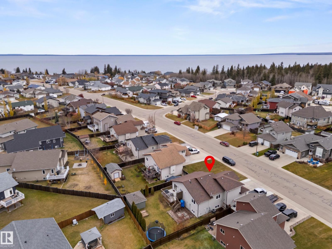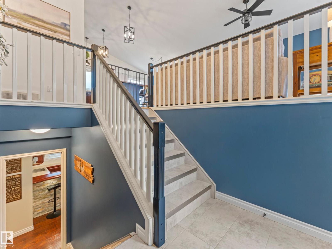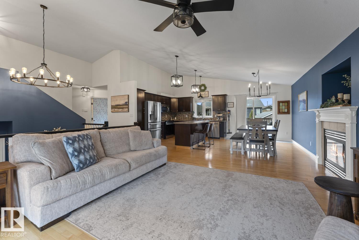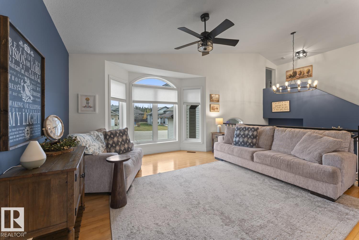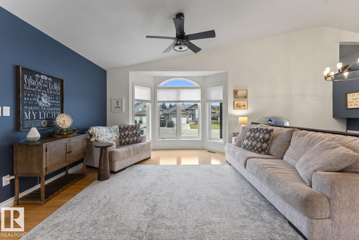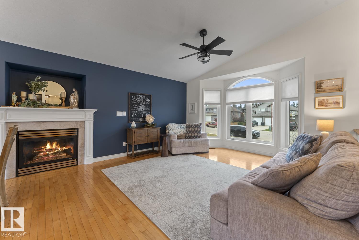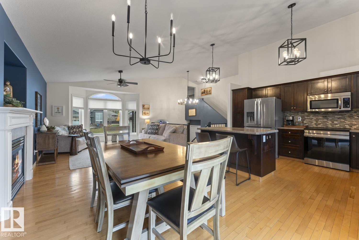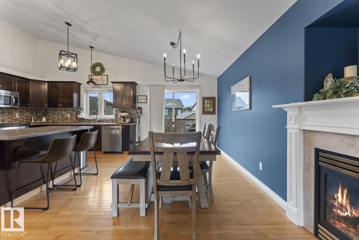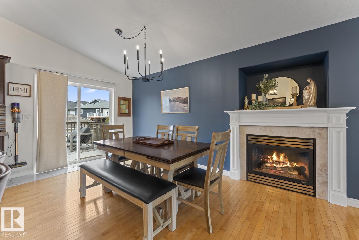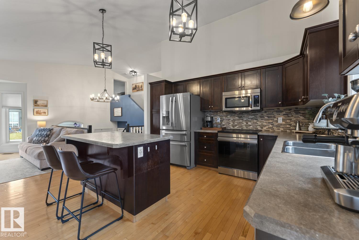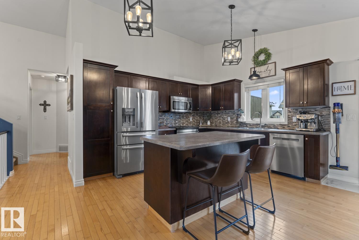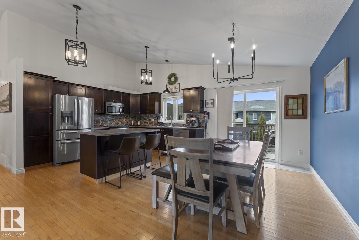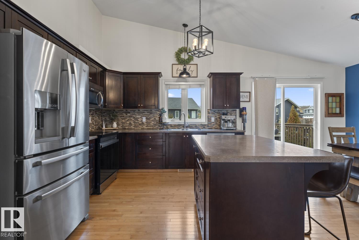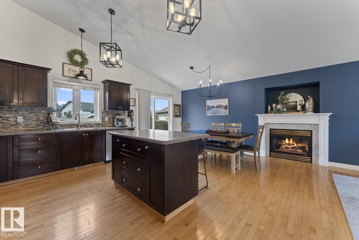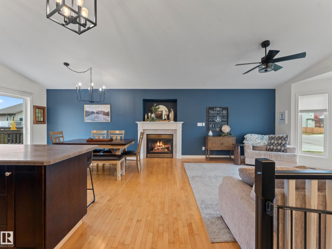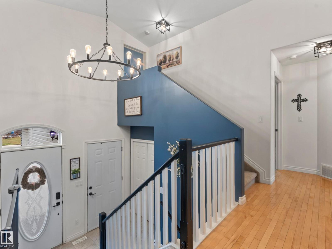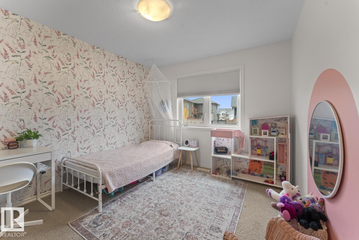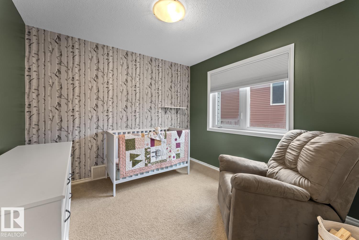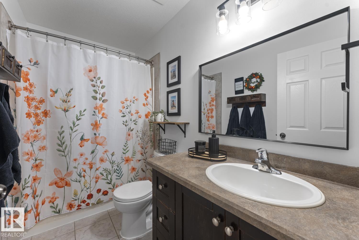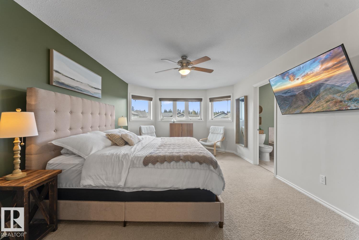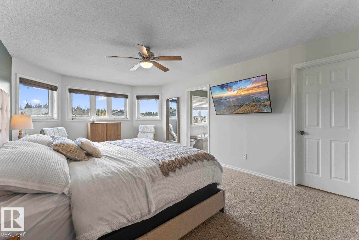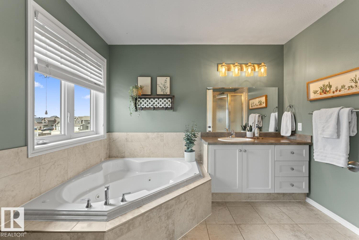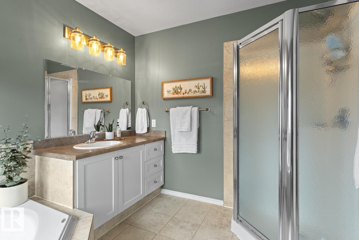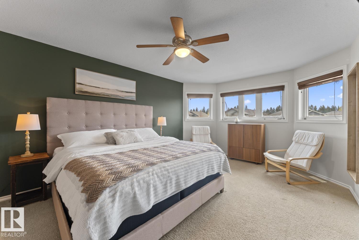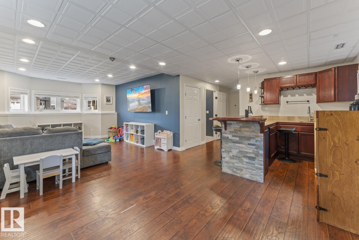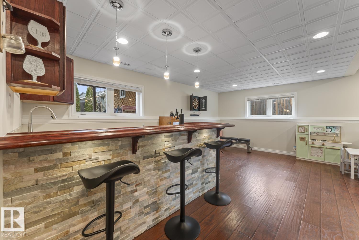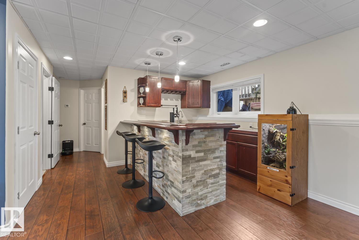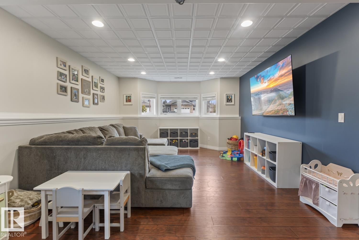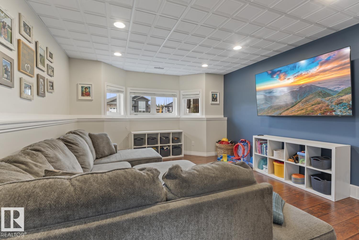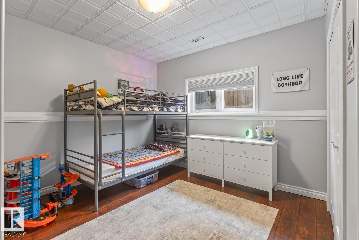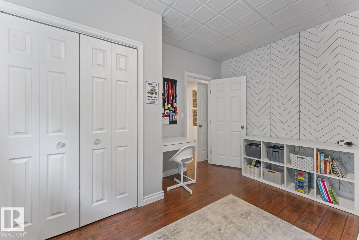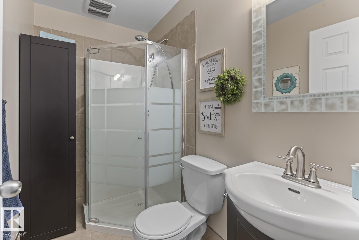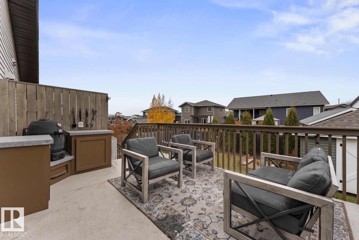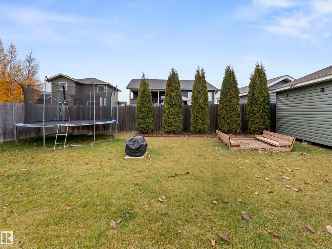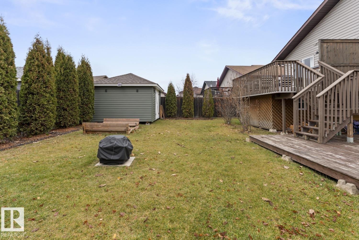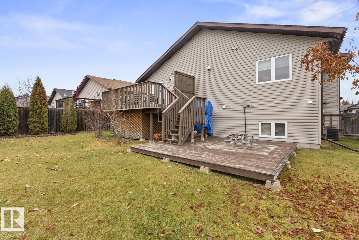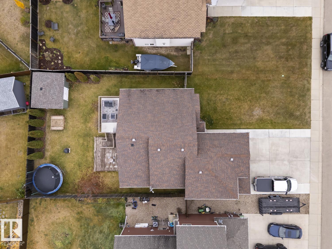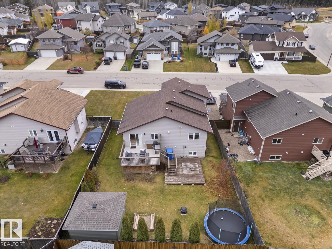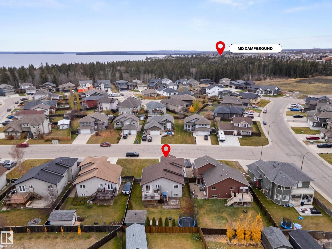4 Bedroom
3 Bathroom
1,485 ft2
Bi-Level
Fireplace
Central Air Conditioning
Forced Air, In Floor Heating
$455,000
Living in Lakewood Estates means you’re just minutes from Cold Lake’s natural beauty, where boating, fishing, swimming, and year-round outdoor adventures await! The main floor’s open-concept design showcases vaulted ceilings and a sunlit living room anchored by a warm gas fireplace. The dining area flows seamlessly to the fenced and landscaped backyard, boasting a two-tier deck with an outdoor kitchen setup.The private master suite stands out, occupying its own level and offering a 4-piece ensuite with a separate tub and shower, along with a walk-in closet. Descend to the lower level, where you'll find a custom wet bar that opens into a bright family room—perfect for cozy nights in—rounded off by an additional bedrooms and a 3-piece bathroom, all warmed by in-floor heat.A heated double garage provides ample parking and storage, while the extended concrete driveway offers convenient RV parking. Additional features include: A/C a new patio door, window seals, induction stove, hot water on demand(2019). (id:62055)
Property Details
|
MLS® Number
|
E4464074 |
|
Property Type
|
Single Family |
|
Neigbourhood
|
Lakewood Estates |
|
Amenities Near By
|
Playground |
|
Features
|
Flat Site, Wet Bar, Closet Organizers, No Smoking Home |
|
Structure
|
Deck, Fire Pit |
Building
|
Bathroom Total
|
3 |
|
Bedrooms Total
|
4 |
|
Amenities
|
Vinyl Windows |
|
Appliances
|
Dishwasher, Dryer, Garage Door Opener Remote(s), Garage Door Opener, Microwave Range Hood Combo, Refrigerator, Storage Shed, Washer, Window Coverings, See Remarks |
|
Architectural Style
|
Bi-level |
|
Basement Development
|
Finished |
|
Basement Type
|
Full (finished) |
|
Ceiling Type
|
Vaulted |
|
Constructed Date
|
2010 |
|
Construction Style Attachment
|
Detached |
|
Cooling Type
|
Central Air Conditioning |
|
Fireplace Fuel
|
Gas |
|
Fireplace Present
|
Yes |
|
Fireplace Type
|
Insert |
|
Heating Type
|
Forced Air, In Floor Heating |
|
Size Interior
|
1,485 Ft2 |
|
Type
|
House |
Parking
|
Attached Garage
|
|
|
Heated Garage
|
|
Land
|
Acreage
|
No |
|
Fence Type
|
Fence |
|
Land Amenities
|
Playground |
Rooms
| Level |
Type |
Length |
Width |
Dimensions |
|
Basement |
Laundry Room |
|
|
Measurements not available |
|
Lower Level |
Family Room |
|
|
Measurements not available |
|
Lower Level |
Bedroom 4 |
|
|
Measurements not available |
|
Main Level |
Living Room |
|
|
Measurements not available |
|
Main Level |
Dining Room |
|
|
Measurements not available |
|
Main Level |
Kitchen |
|
|
Measurements not available |
|
Main Level |
Bedroom 2 |
|
|
Measurements not available |
|
Main Level |
Bedroom 3 |
|
|
Measurements not available |
|
Upper Level |
Primary Bedroom |
|
|
Measurements not available |


