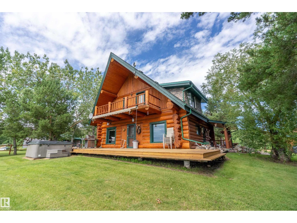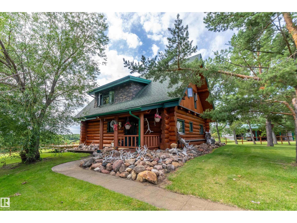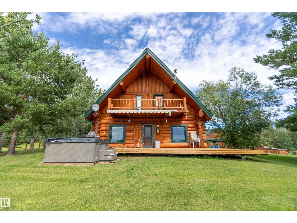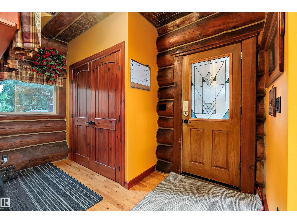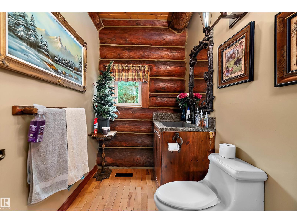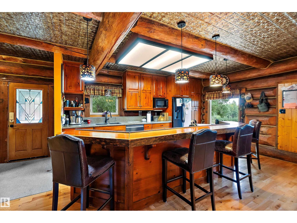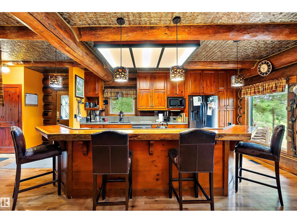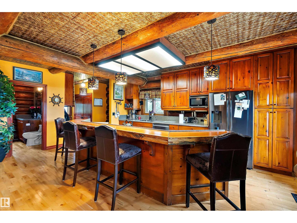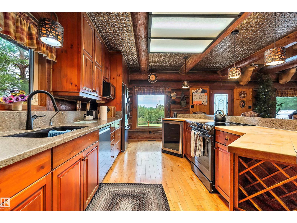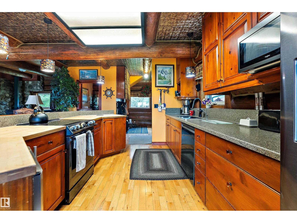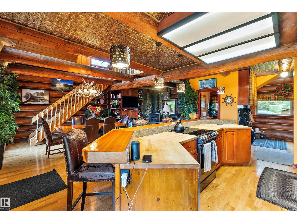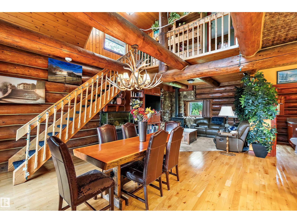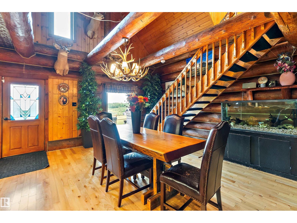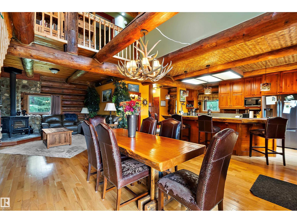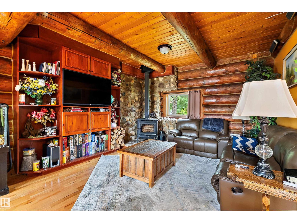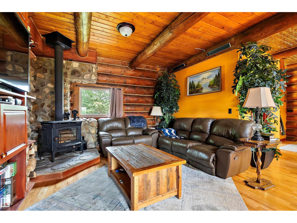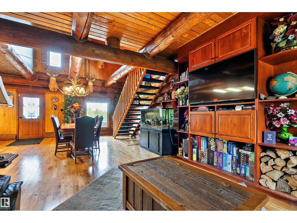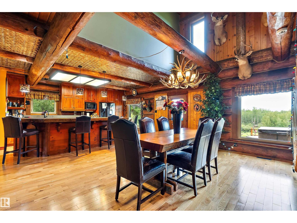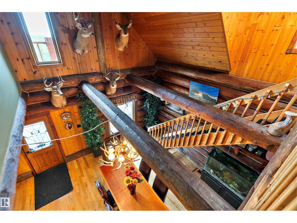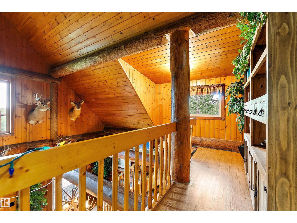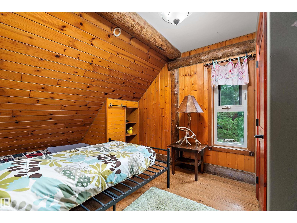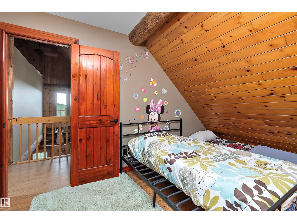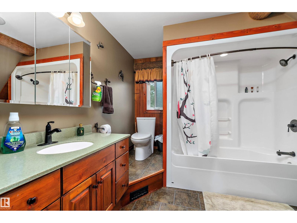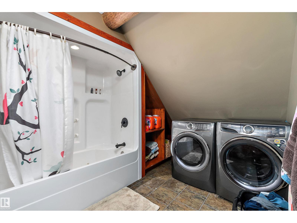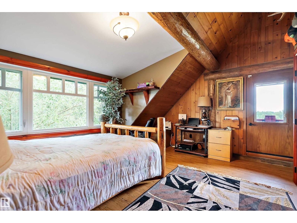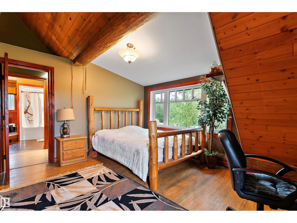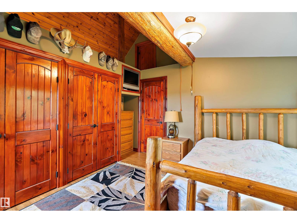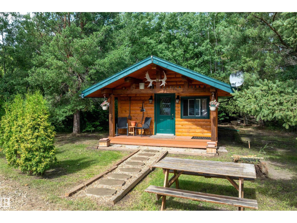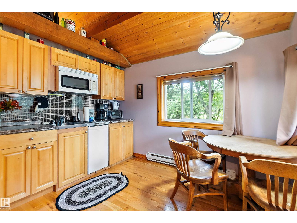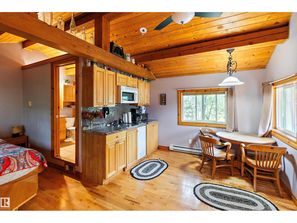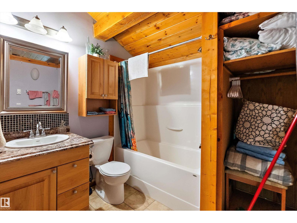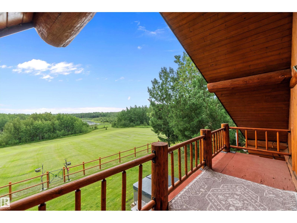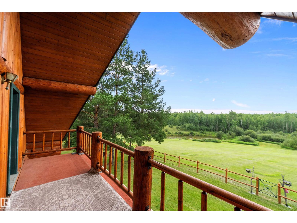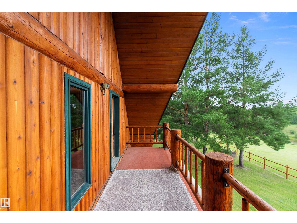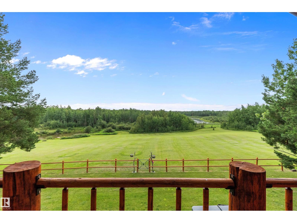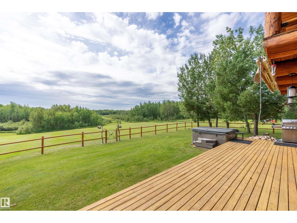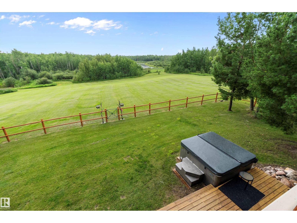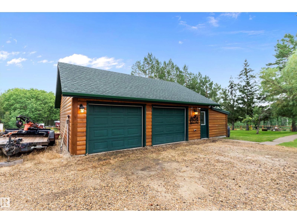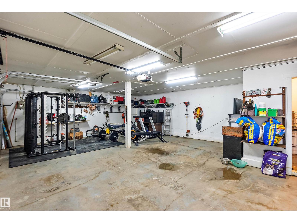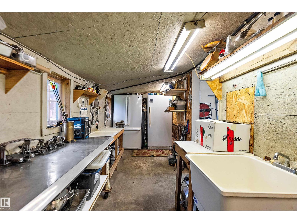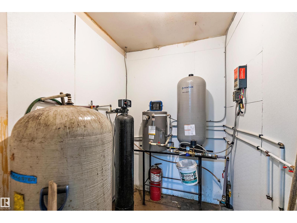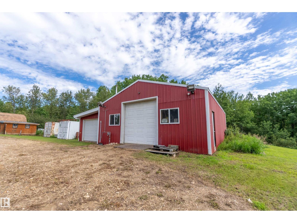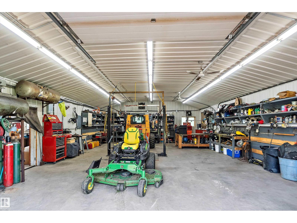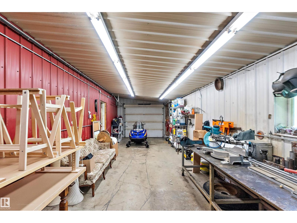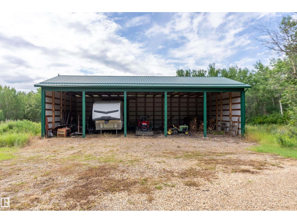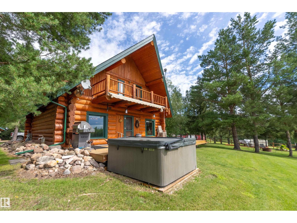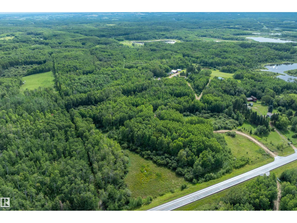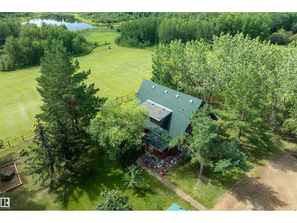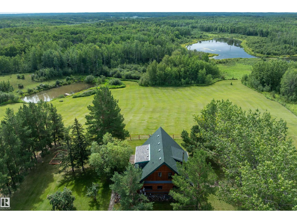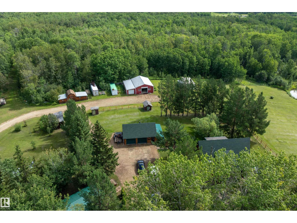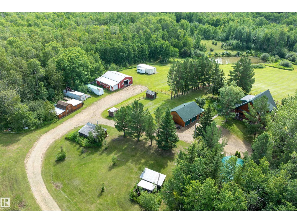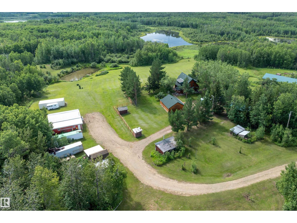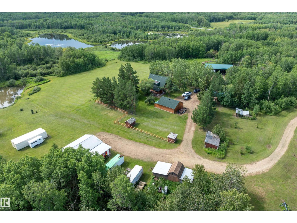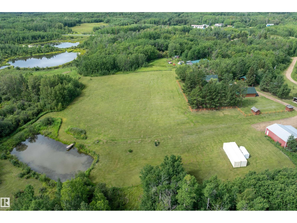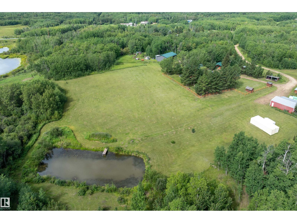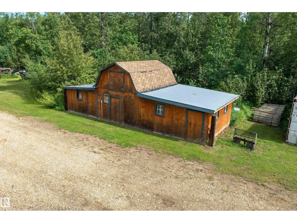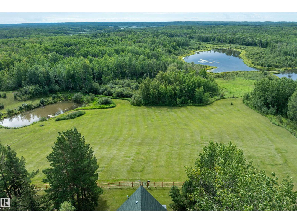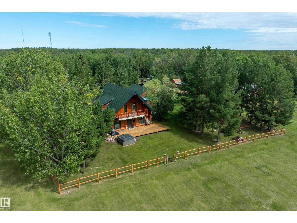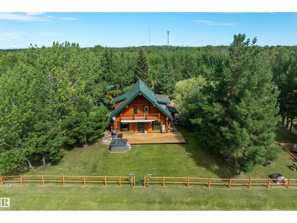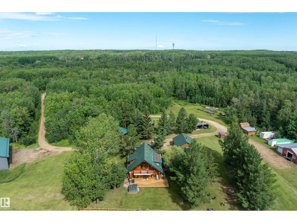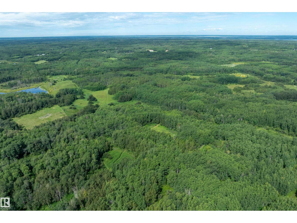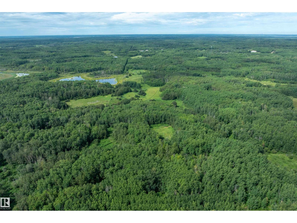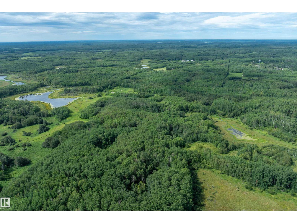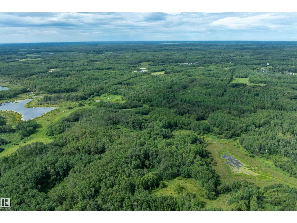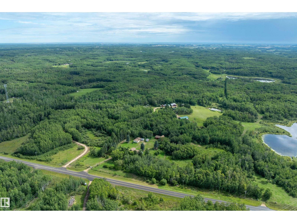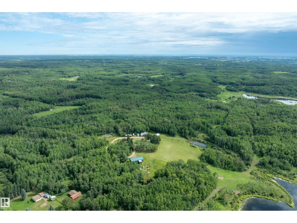2 Bedroom
2 Bathroom
1,524 ft2
Fireplace
Forced Air
Acreage
$1,389,900
Meticulous Log Home shows 10/10. Stunning Tree-lined driveway to Home on 152.46 acres of rolling hills, woods. Over 10 Km of maintained trails to hike, bike, ski and snowmobile. Landscaped circle driveway to the home with a Triple detached garage. Inside the foyer opens into Huge kitchen with all brand new appliances. Large rustic dining room and living room with a new cast/soapstone wood stove with meadow stone hearth. Large light filled windows & stained glass panels compliment home. Upstairs you have a large primary bedroom with a private deck , second very large bedroom 4 piece bathroom and brand new washer and dryer. Outside is a meticulous lawn and your choice of views from outside deck. There is a fully serviced guest cabin with kitchen, a large storage shed for RV or equipment. Even a former barn being used for storage. Last but not least a 40x40 shop with a hoist, 3 phase power and 2 compressors. Other upgrades , new sewer tank, new insulation, new 3 stage stain on logs. Your oasis is waiting (id:62055)
Property Details
|
MLS® Number
|
E4453400 |
|
Property Type
|
Single Family |
|
Amenities Near By
|
Golf Course |
|
Features
|
Hillside, Private Setting, Treed, Rolling |
|
Structure
|
Deck |
Building
|
Bathroom Total
|
2 |
|
Bedrooms Total
|
2 |
|
Appliances
|
Dishwasher, Dryer, Garage Door Opener Remote(s), Garage Door Opener, Microwave, Refrigerator, Storage Shed, Stove, Washer, Window Coverings |
|
Basement Type
|
None |
|
Ceiling Type
|
Vaulted |
|
Constructed Date
|
1989 |
|
Construction Style Attachment
|
Detached |
|
Fireplace Fuel
|
Wood |
|
Fireplace Present
|
Yes |
|
Fireplace Type
|
Woodstove |
|
Half Bath Total
|
1 |
|
Heating Type
|
Forced Air |
|
Stories Total
|
2 |
|
Size Interior
|
1,524 Ft2 |
|
Type
|
House |
Parking
Land
|
Acreage
|
Yes |
|
Land Amenities
|
Golf Course |
|
Size Irregular
|
152.46 |
|
Size Total
|
152.46 Ac |
|
Size Total Text
|
152.46 Ac |
Rooms
| Level |
Type |
Length |
Width |
Dimensions |
|
Main Level |
Living Room |
4.17 m |
4.01 m |
4.17 m x 4.01 m |
|
Main Level |
Dining Room |
3.79 m |
4.55 m |
3.79 m x 4.55 m |
|
Main Level |
Kitchen |
3.21 m |
5.06 m |
3.21 m x 5.06 m |
|
Upper Level |
Primary Bedroom |
4.4 m |
4.37 m |
4.4 m x 4.37 m |
|
Upper Level |
Bedroom 2 |
3.16 m |
2.91 m |
3.16 m x 2.91 m |


