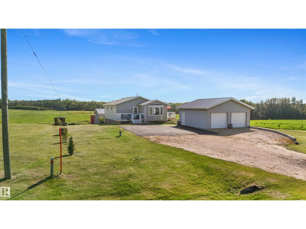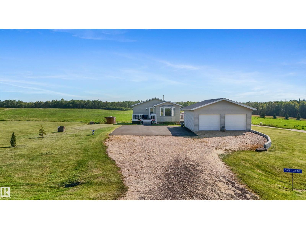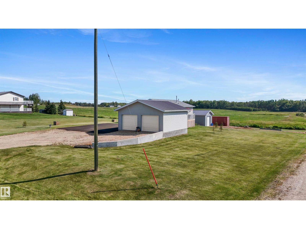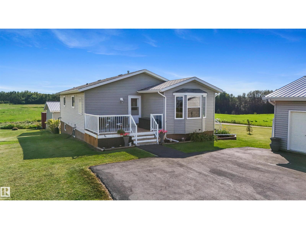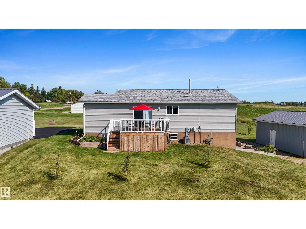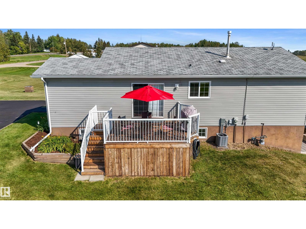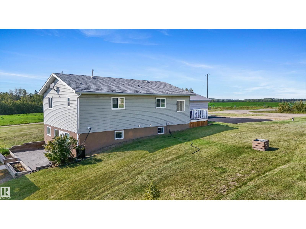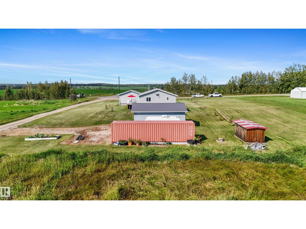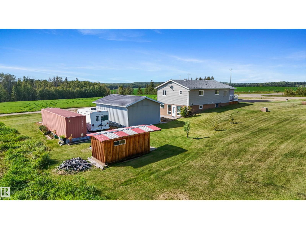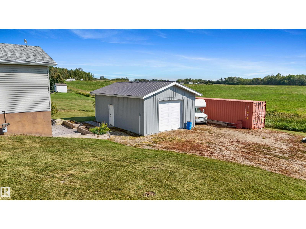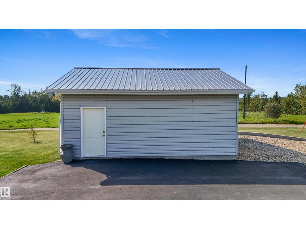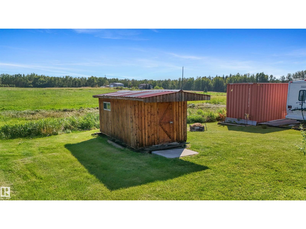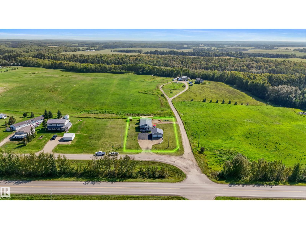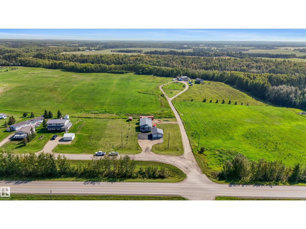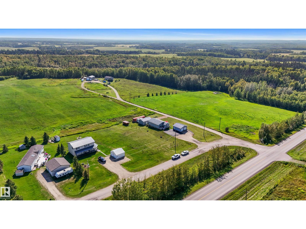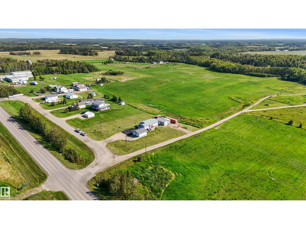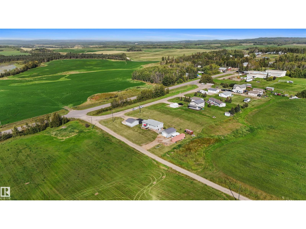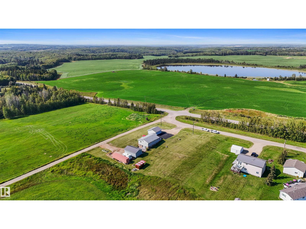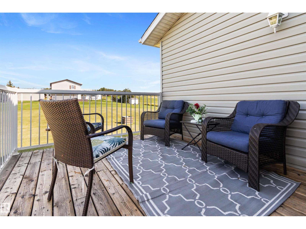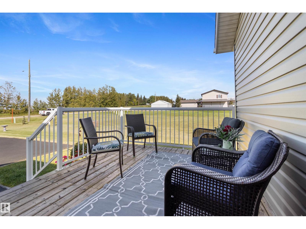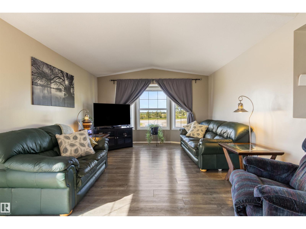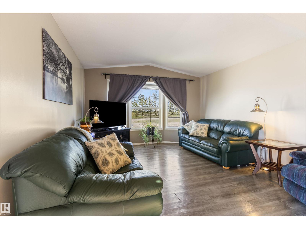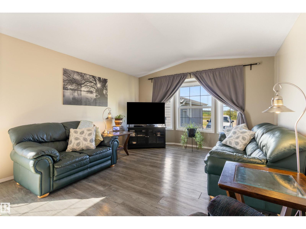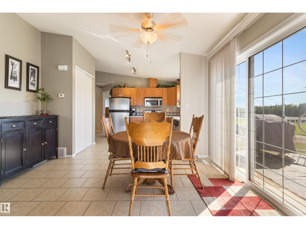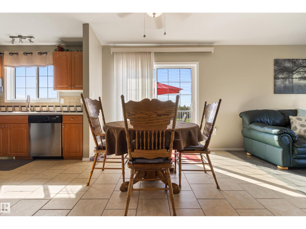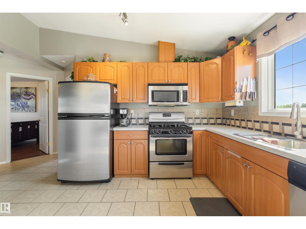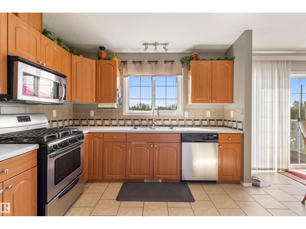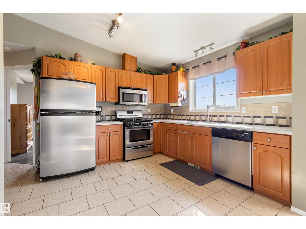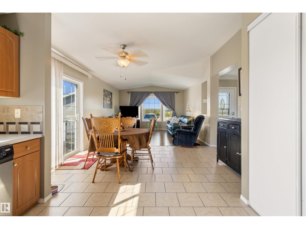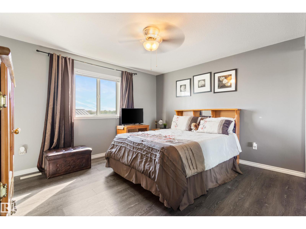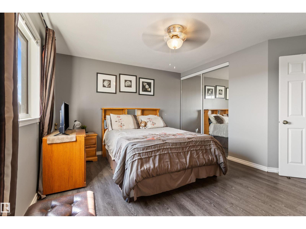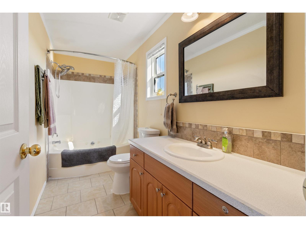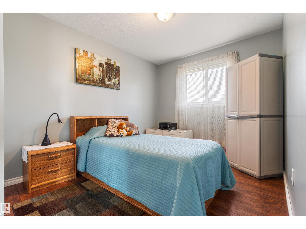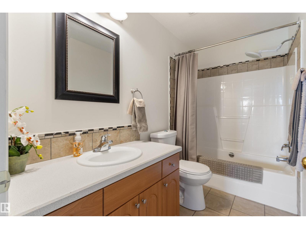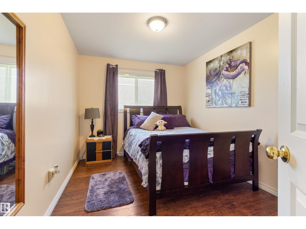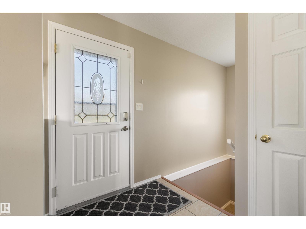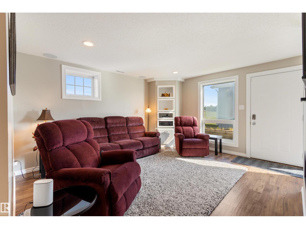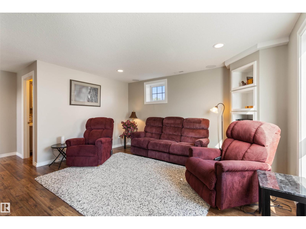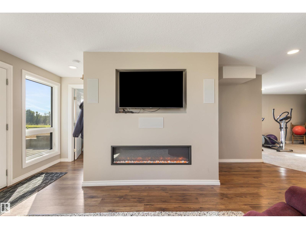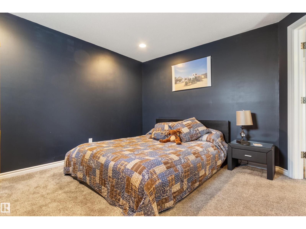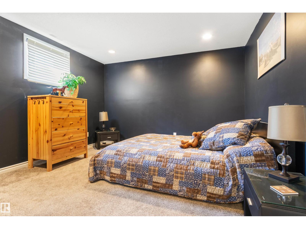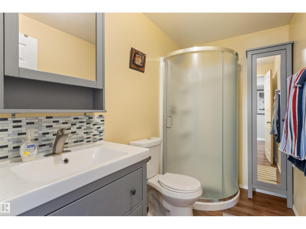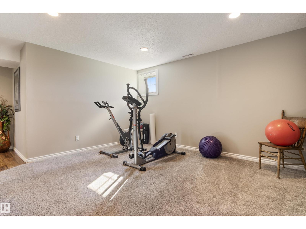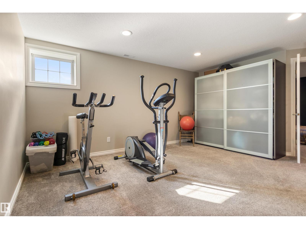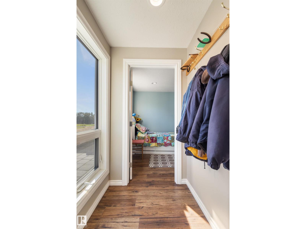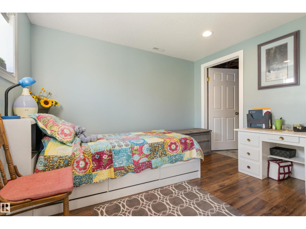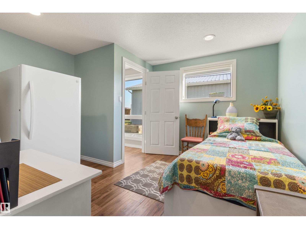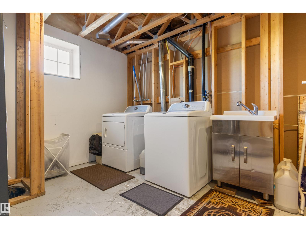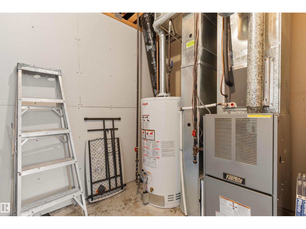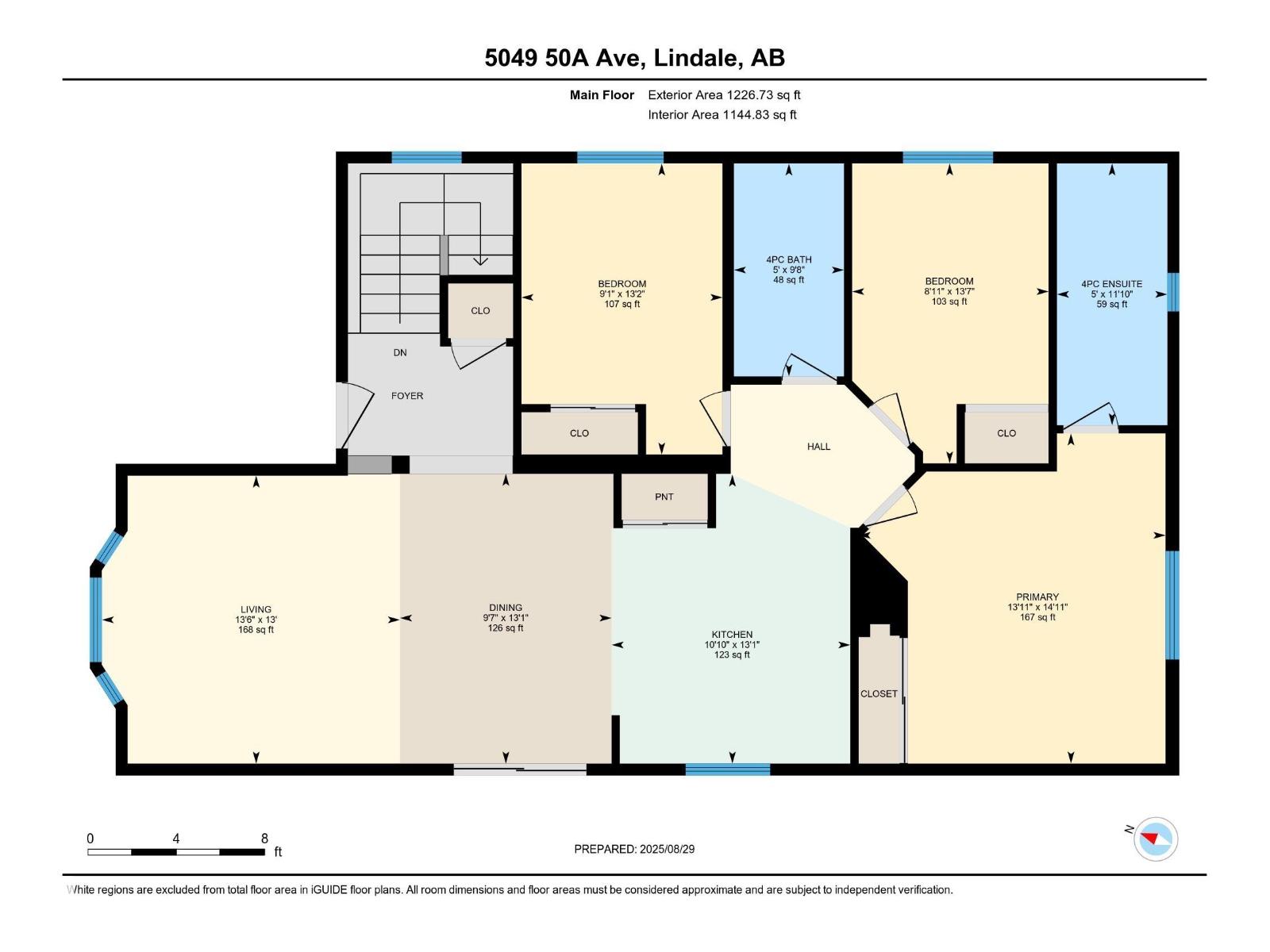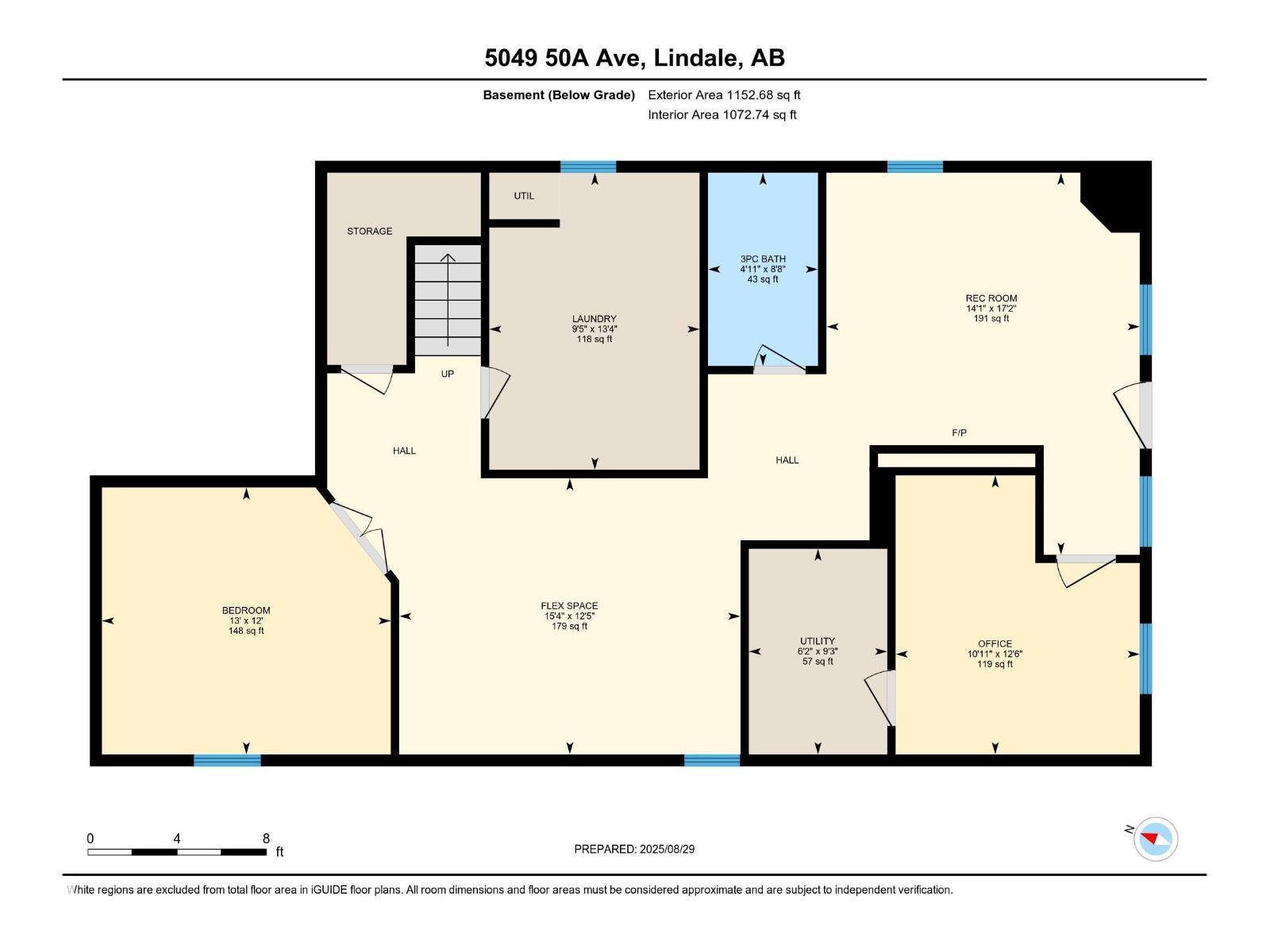4 Bedroom
3 Bathroom
1,227 ft2
Bungalow
Forced Air
$449,000
Welcome to this beautifully cared for property that offers almost half an acre to call your own! This modular home sits on a concrete walkout basement and offers over 2300 sqft of comfortable living space with central A/C! The open kitchen, dining, and living room are bright and welcoming, with patio doors leading to a private deck where you’ll love relaxing with no neighbors in sight! There are 3 decks to enjoy, a front and back yard full of space that include a 24x24 garage, 20x30 shop, 40 ft sea-can, and a shed that provides all the storage you could possibly need! This home blends practicality with charm, all in the quiet Hamlet of Lindale, AB! Enjoy the convenience of being just 2 minutes from the Birchwood Golf Course, complete with a restaurant and pickleball courts, only 20 minutes to Drayton Valley AND just 45 minutes to Costco! *Outlines on drone photo is approximate* (id:62055)
Property Details
|
MLS® Number
|
E4455345 |
|
Property Type
|
Single Family |
|
Neigbourhood
|
Lindale |
|
Amenities Near By
|
Golf Course |
|
Features
|
Private Setting, Corner Site, See Remarks, No Smoking Home |
|
Structure
|
Deck |
Building
|
Bathroom Total
|
3 |
|
Bedrooms Total
|
4 |
|
Appliances
|
Dishwasher, Dryer, Garage Door Opener Remote(s), Garage Door Opener, Microwave Range Hood Combo, Refrigerator, Storage Shed, Gas Stove(s), Washer, Window Coverings |
|
Architectural Style
|
Bungalow |
|
Basement Development
|
Finished |
|
Basement Type
|
Full (finished) |
|
Constructed Date
|
2003 |
|
Construction Style Attachment
|
Detached |
|
Heating Type
|
Forced Air |
|
Stories Total
|
1 |
|
Size Interior
|
1,227 Ft2 |
|
Type
|
House |
Parking
Land
|
Acreage
|
No |
|
Land Amenities
|
Golf Course |
|
Size Irregular
|
0.44 |
|
Size Total
|
0.44 Ac |
|
Size Total Text
|
0.44 Ac |
Rooms
| Level |
Type |
Length |
Width |
Dimensions |
|
Basement |
Bedroom 4 |
|
|
12' x 13' |
|
Basement |
Office |
|
|
12'6" x 10'11 |
|
Basement |
Recreation Room |
|
|
17'2" x 14'1" |
|
Basement |
Laundry Room |
|
|
13'4" x 9'5" |
|
Basement |
Utility Room |
|
|
9'3" x 6'2" |
|
Main Level |
Living Room |
|
|
13' x 13'6" |
|
Main Level |
Dining Room |
|
|
13'1" x 9'7" |
|
Main Level |
Kitchen |
|
|
13'1" x 10'10 |
|
Main Level |
Primary Bedroom |
|
|
14'11" x 13'1 |
|
Main Level |
Bedroom 2 |
|
|
13'2" x 9'1" |
|
Main Level |
Bedroom 3 |
|
|
13'7" x 8'11" |


