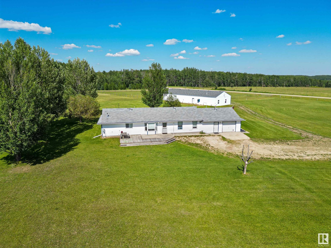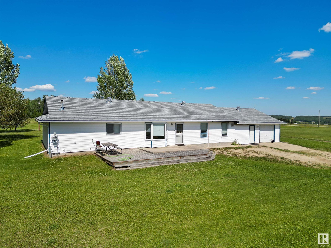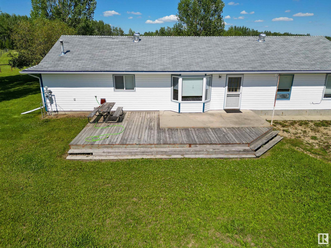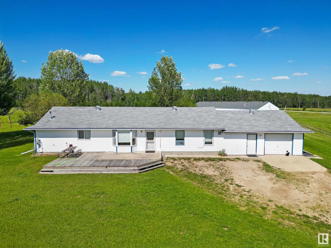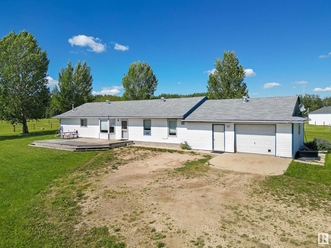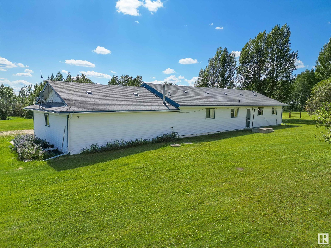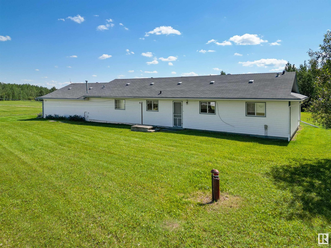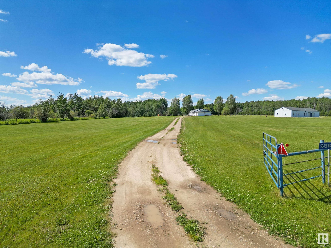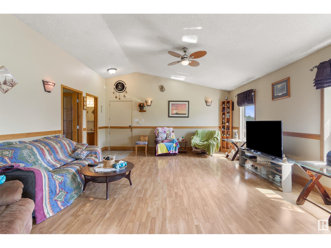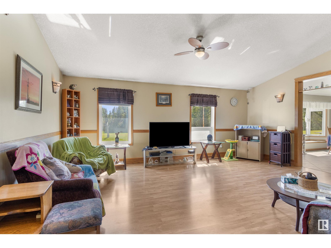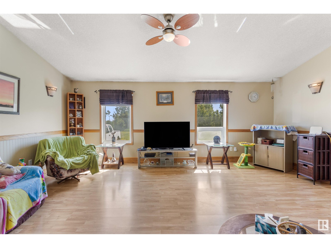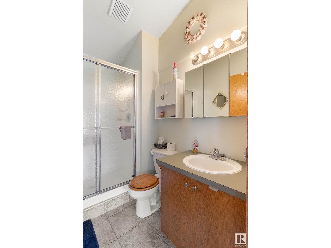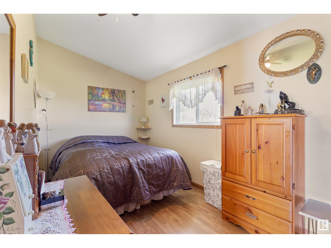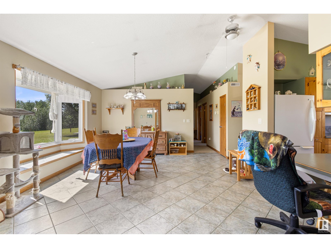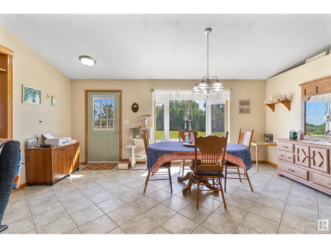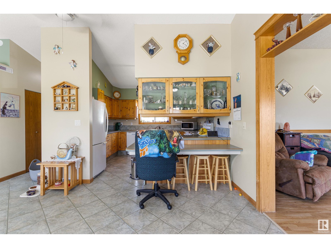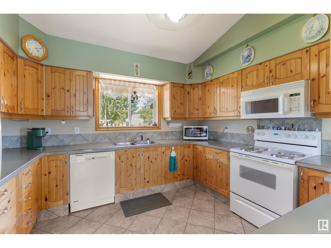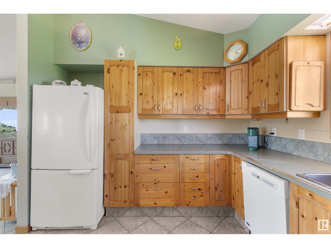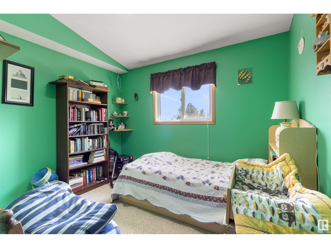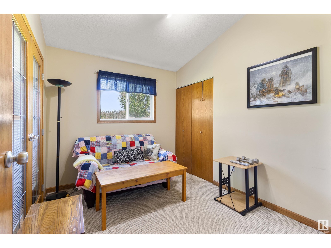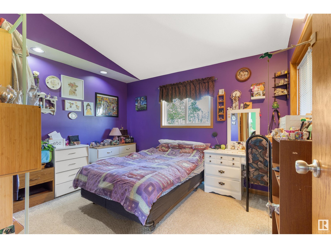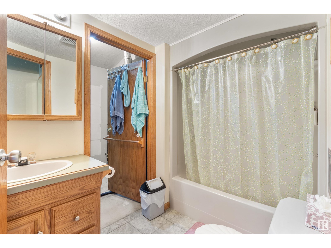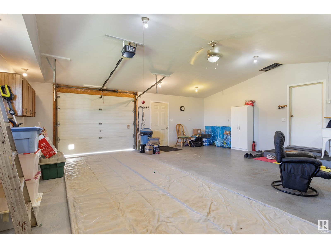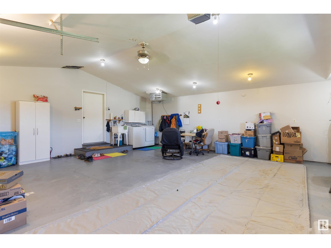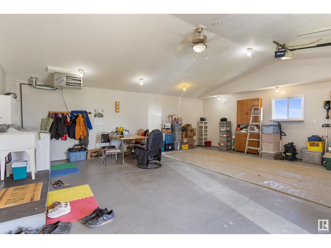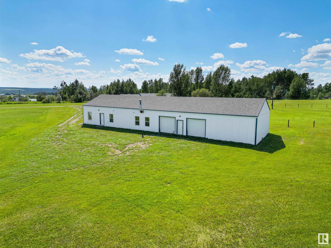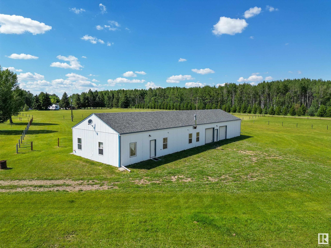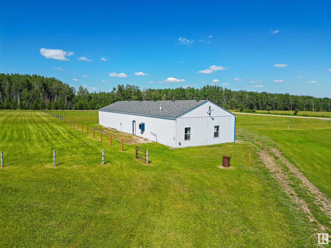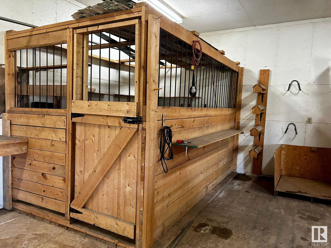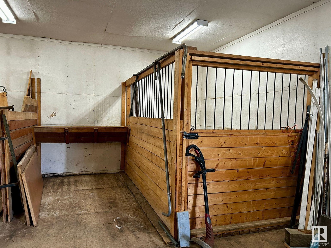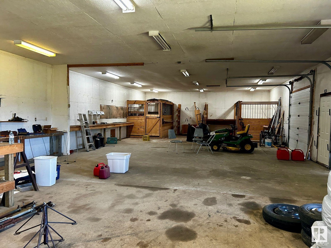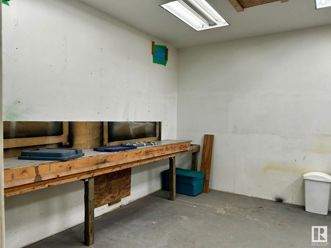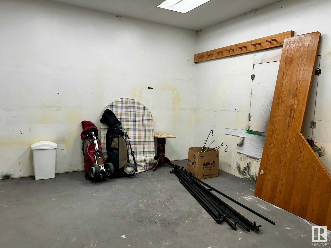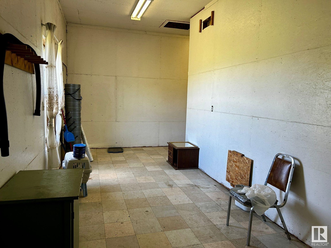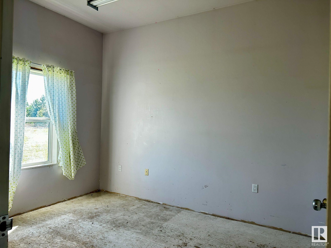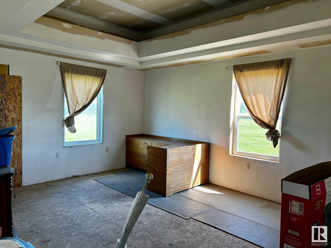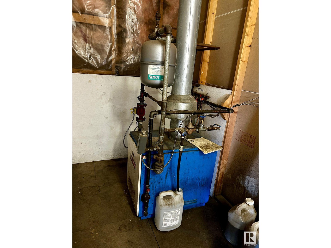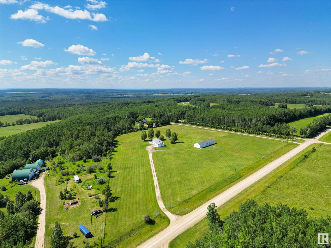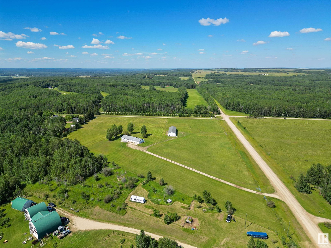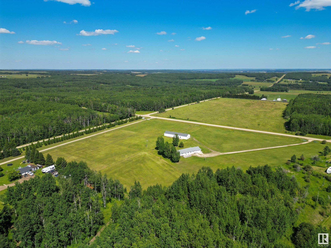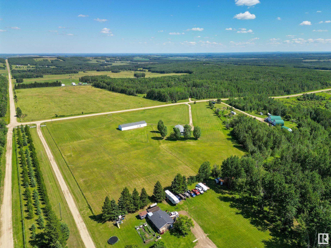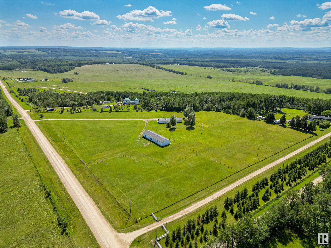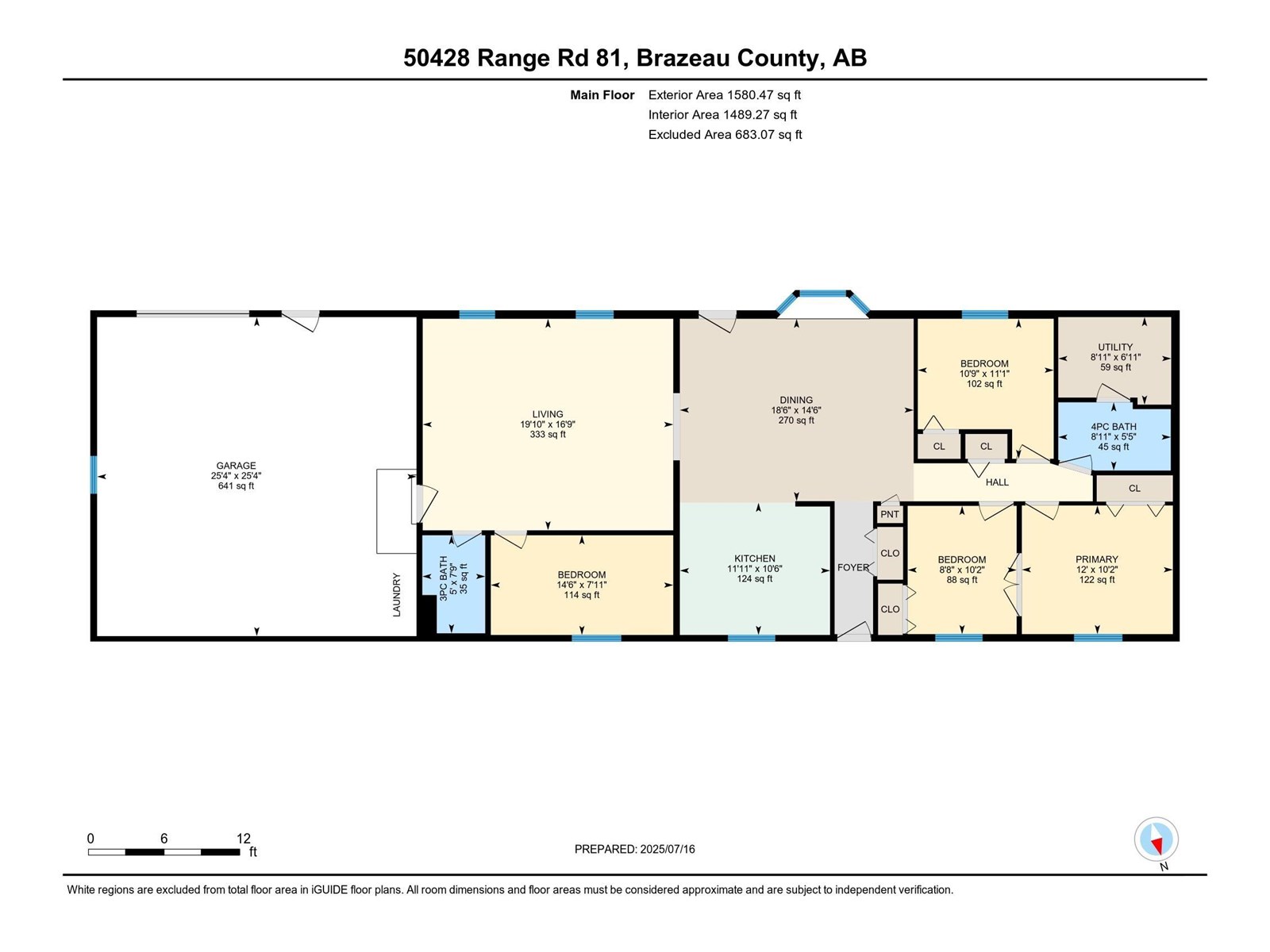4 Bedroom
2 Bathroom
1,580 ft2
Bungalow
In Floor Heating
Acreage
$499,000
Situated on 9.24 acres, this bright and spacious bungalow has everything you need. The oversized single garage is heated and has laundry with additional laundry hookups in the utility room. There are four bedrooms, with the primary having a unique option of French door access to another bedroom, perhaps the perfect nursery set up? There is a 3 pc and 4 pc bathroom on either end of the home. The center of it all is the country pine kitchen with ample cupboard space and the gorgeous dining room with bay window! And don't forget the large living room with vaulted ceilings. Let's move on to the versatile shop! Measuring 100ftX30ft the possibilities are endless! There is the ability to hook up in-floor heat with four thermostats throughout. The south side of the shop is set up as an office, the middle has a room set up for wood work, and the large bay area with two overhead doors has a wood stove, two horse stalls and incredible space. There is a second approach for road access to the shop as well! (id:62055)
Property Details
|
MLS® Number
|
E4448312 |
|
Property Type
|
Single Family |
|
Features
|
See Remarks |
|
Structure
|
Deck |
Building
|
Bathroom Total
|
2 |
|
Bedrooms Total
|
4 |
|
Appliances
|
Dishwasher, Dryer, Garage Door Opener Remote(s), Garage Door Opener, Microwave Range Hood Combo, Refrigerator, Stove, Washer, Window Coverings, See Remarks |
|
Architectural Style
|
Bungalow |
|
Basement Type
|
None |
|
Ceiling Type
|
Vaulted |
|
Constructed Date
|
1994 |
|
Construction Style Attachment
|
Detached |
|
Heating Type
|
In Floor Heating |
|
Stories Total
|
1 |
|
Size Interior
|
1,580 Ft2 |
|
Type
|
House |
Parking
|
Heated Garage
|
|
|
Oversize
|
|
|
R V
|
|
|
Attached Garage
|
|
|
See Remarks
|
|
Land
|
Acreage
|
Yes |
|
Fence Type
|
Fence |
|
Size Irregular
|
9.24 |
|
Size Total
|
9.24 Ac |
|
Size Total Text
|
9.24 Ac |
Rooms
| Level |
Type |
Length |
Width |
Dimensions |
|
Main Level |
Living Room |
|
|
6.06m x 5.12m |
|
Main Level |
Dining Room |
|
|
5.65m x 4.41m |
|
Main Level |
Kitchen |
|
|
3.63m x 3.20m |
|
Main Level |
Primary Bedroom |
|
|
3.65m x 3.11m |
|
Main Level |
Bedroom 2 |
|
|
2.64m x 3.10m |
|
Main Level |
Bedroom 3 |
|
|
3.29m x 3.39m |
|
Main Level |
Bedroom 4 |
|
|
4.41m x 2.41m |


