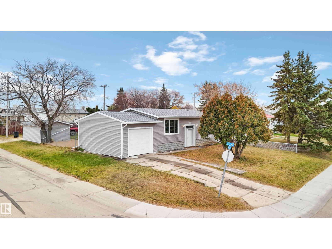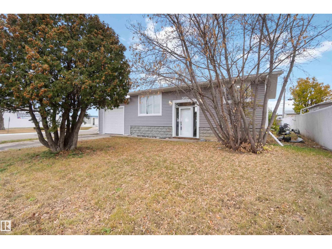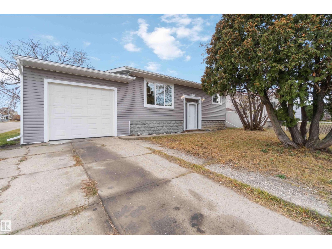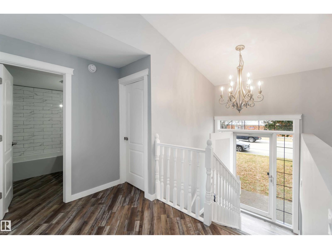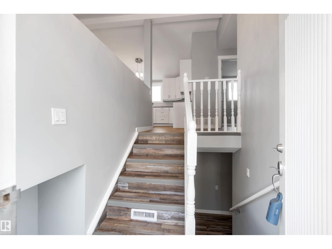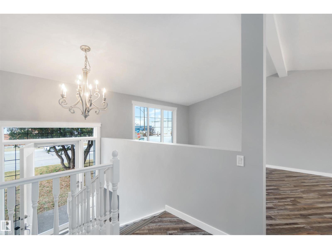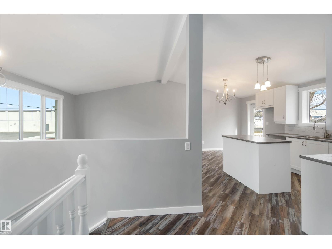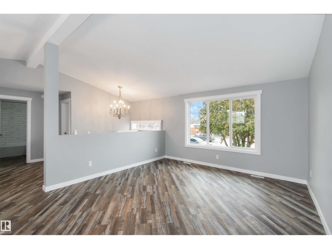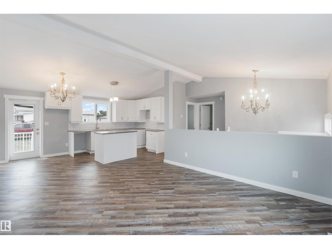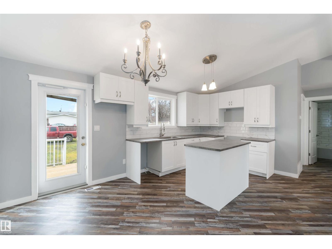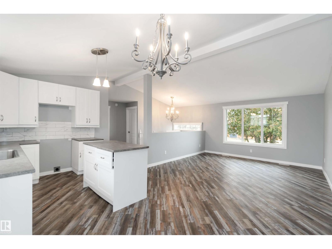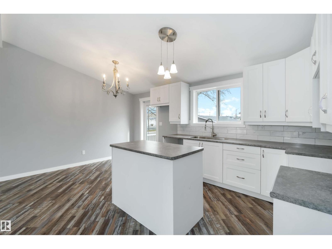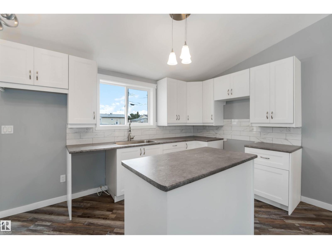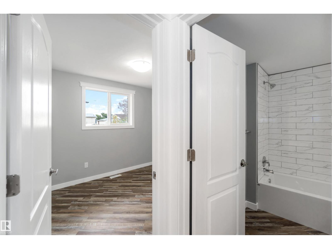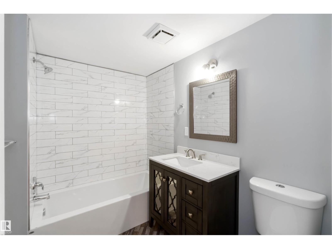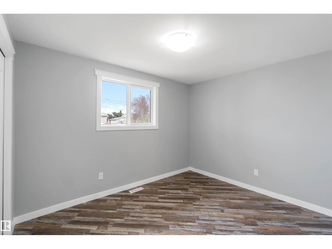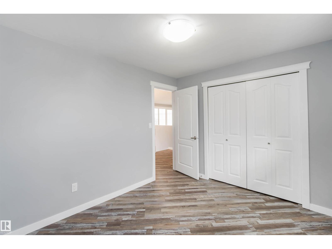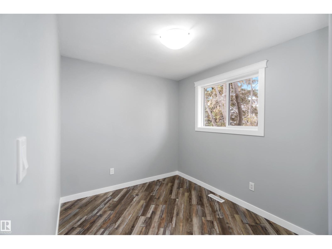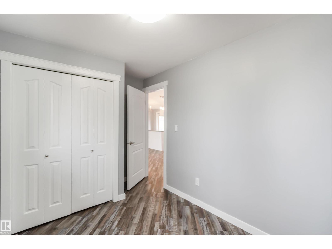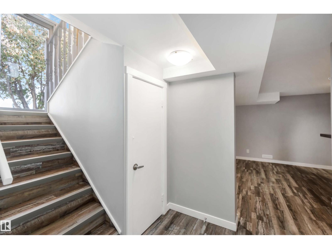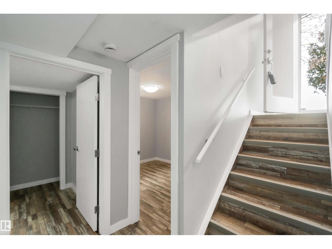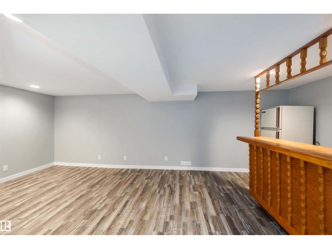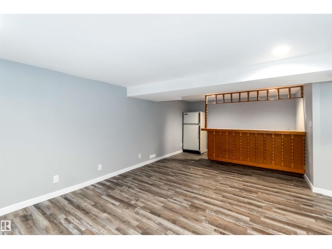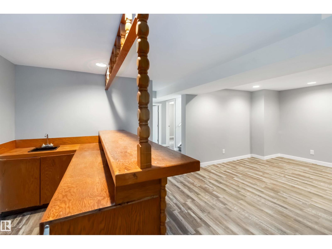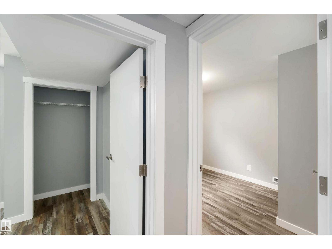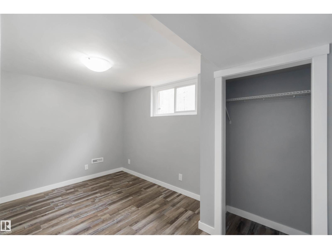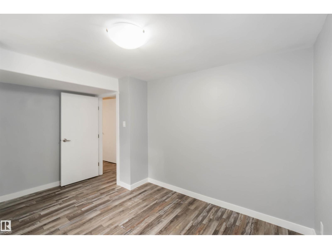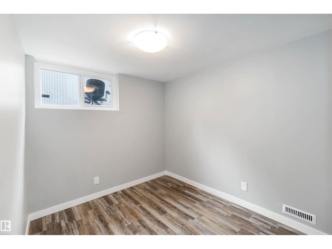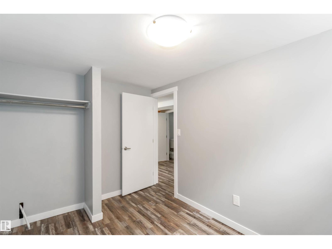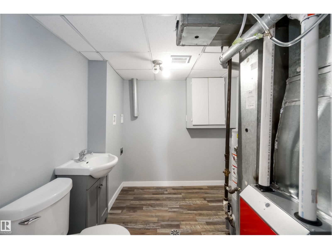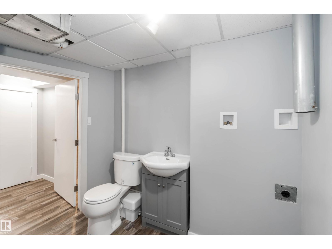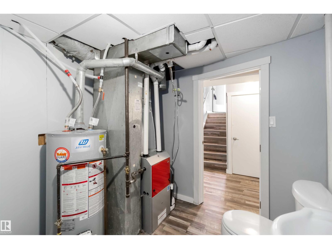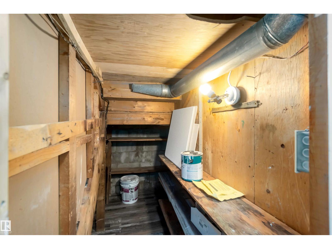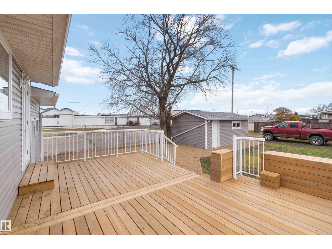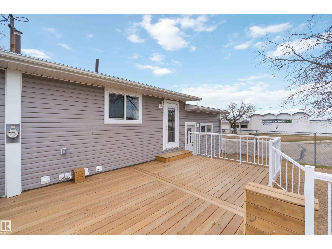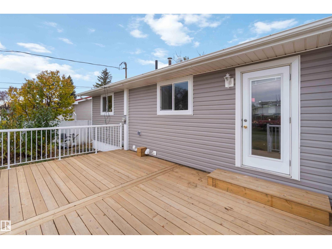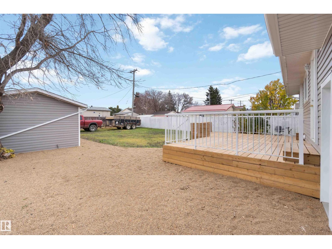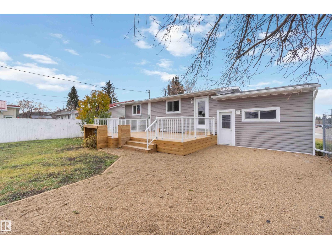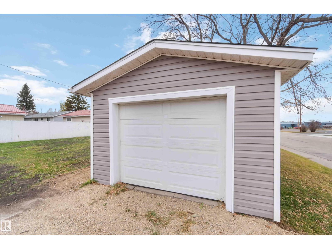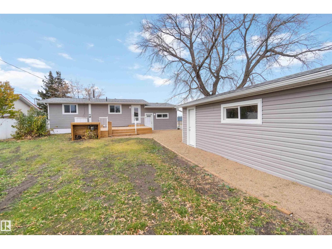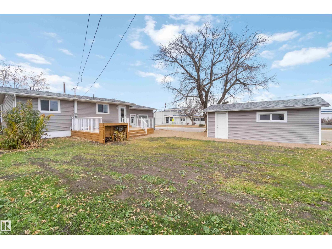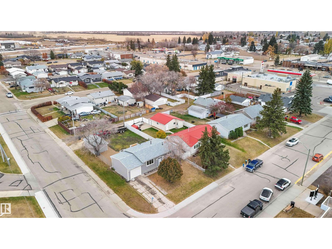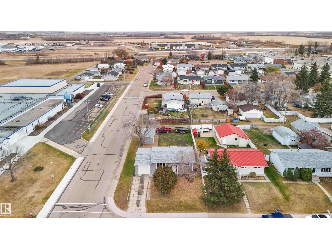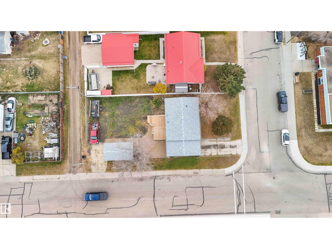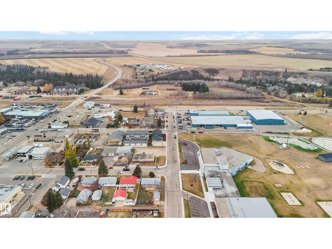4 Bedroom
2 Bathroom
807 ft2
Bi-Level
Forced Air
$364,900
Completely renovated top to bottom! This family home sits on a large corner lot with an attached single garage 13'6w x 23' deep and a detached single garage (12'w x 22' deep) plus room for RV parking in the back. From shingles, furnace, windows, doors, huge back deck, landscaping plus extra insulation in basement walls, interior doors, lighting & an added 2 pc bathroom in the basement. Gorgeous vinyl plank flooring compliments the fresh paint throughout plus a renovated 4 pc bathroom on the main. Two bedrooms on the main level & 2 more on the lower level. The living area boasts vaulted ceilings & allows loads of sunlight through the windows. Brand new kitchen with centre island for the chef inspired souls. The basement family room includes a wet bar & loads of space for game nights. Close to downtown amenities and across from Gibbons School. Town of Gibbons has new amenities for easy access to groceries & other businesses. Move in & decorate for Xmas!! (id:62055)
Property Details
|
MLS® Number
|
E4463529 |
|
Property Type
|
Single Family |
|
Neigbourhood
|
Gibbons |
|
Amenities Near By
|
Playground, Schools, Shopping |
|
Features
|
Corner Site, Lane, No Animal Home, No Smoking Home |
|
Structure
|
Deck |
Building
|
Bathroom Total
|
2 |
|
Bedrooms Total
|
4 |
|
Amenities
|
Vinyl Windows |
|
Appliances
|
Garage Door Opener Remote(s), Garage Door Opener |
|
Architectural Style
|
Bi-level |
|
Basement Development
|
Finished |
|
Basement Type
|
Full (finished) |
|
Ceiling Type
|
Vaulted |
|
Constructed Date
|
1969 |
|
Construction Style Attachment
|
Detached |
|
Half Bath Total
|
1 |
|
Heating Type
|
Forced Air |
|
Size Interior
|
807 Ft2 |
|
Type
|
House |
Parking
|
R V
|
|
|
Attached Garage
|
|
|
Detached Garage
|
|
Land
|
Acreage
|
No |
|
Land Amenities
|
Playground, Schools, Shopping |
Rooms
| Level |
Type |
Length |
Width |
Dimensions |
|
Lower Level |
Family Room |
3.74 m |
6.63 m |
3.74 m x 6.63 m |
|
Lower Level |
Bedroom 3 |
2.88 m |
3.9 m |
2.88 m x 3.9 m |
|
Lower Level |
Bedroom 4 |
3.2 m |
2.41 m |
3.2 m x 2.41 m |
|
Main Level |
Living Room |
4 m |
4.76 m |
4 m x 4.76 m |
|
Main Level |
Dining Room |
2.58 m |
2.34 m |
2.58 m x 2.34 m |
|
Main Level |
Kitchen |
3.28 m |
2.86 m |
3.28 m x 2.86 m |
|
Main Level |
Primary Bedroom |
3.5 m |
2.74 m |
3.5 m x 2.74 m |
|
Main Level |
Bedroom 2 |
3.5 m |
2.41 m |
3.5 m x 2.41 m |


