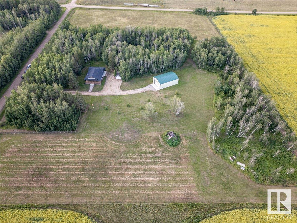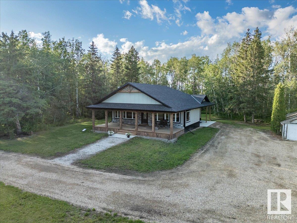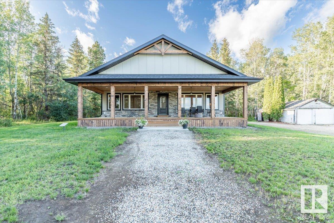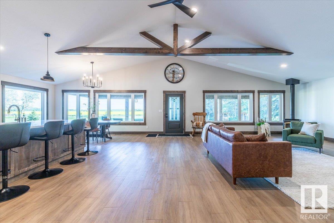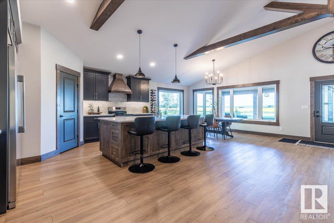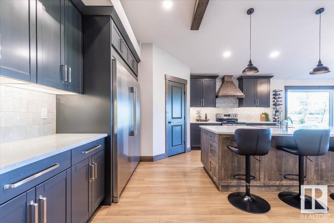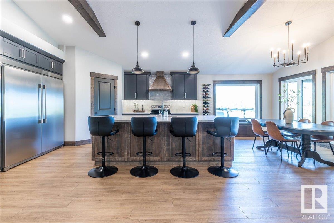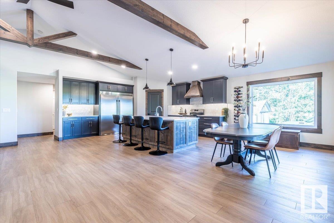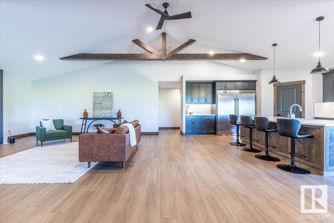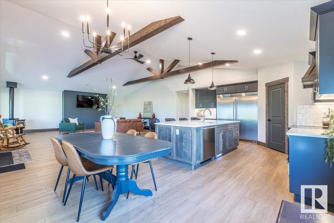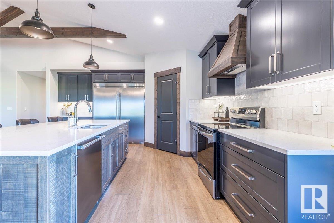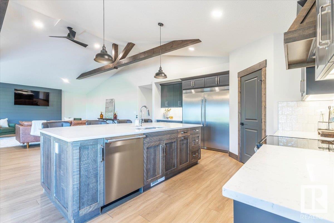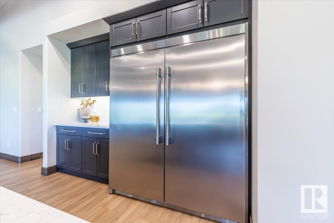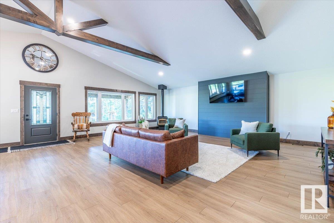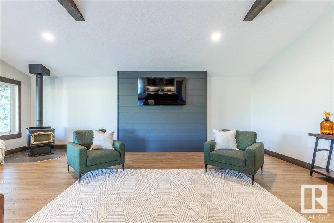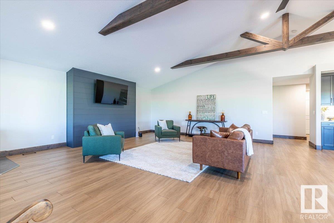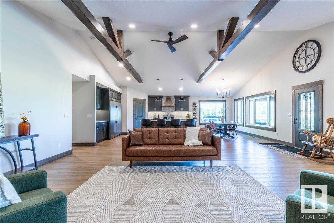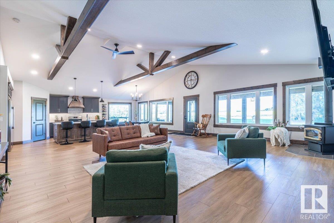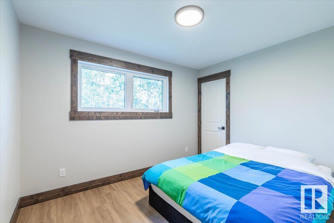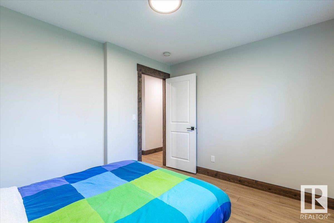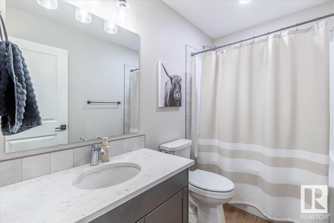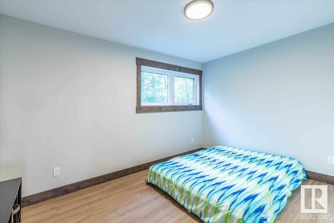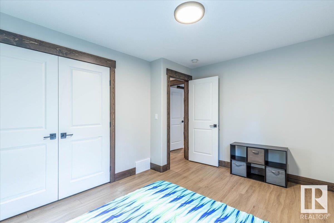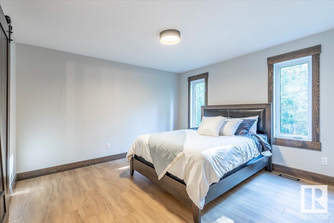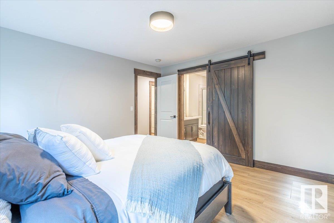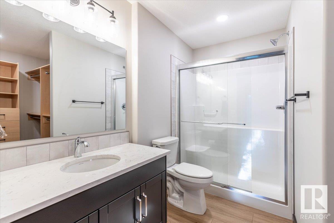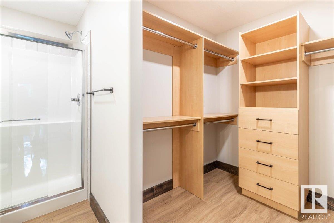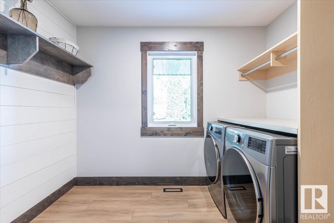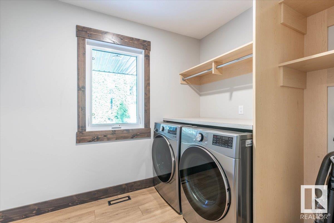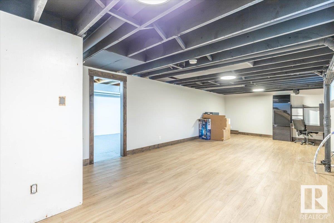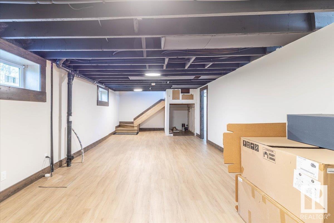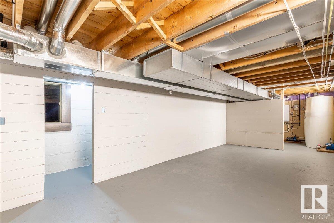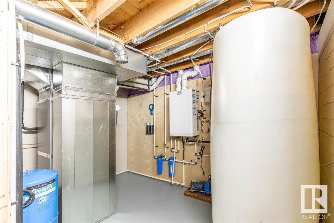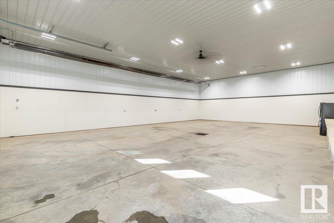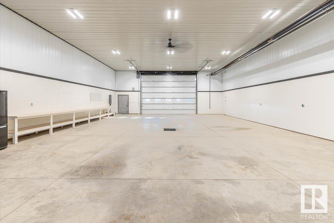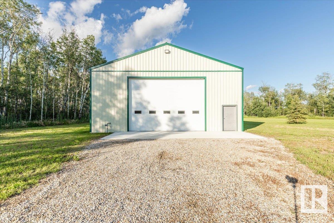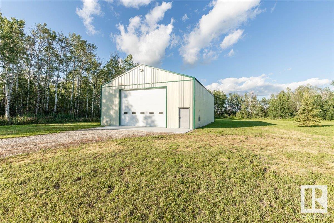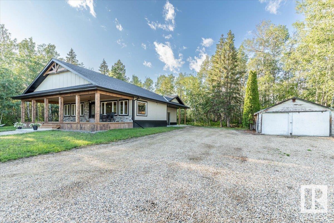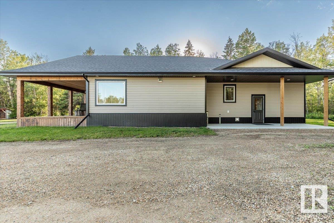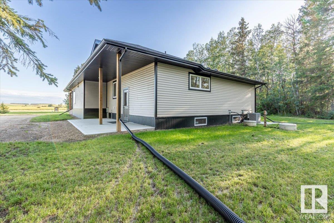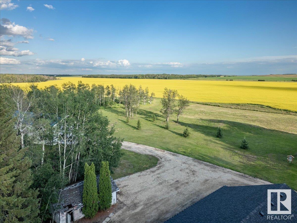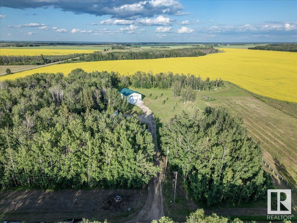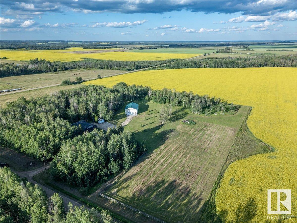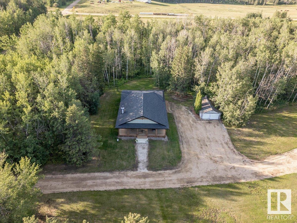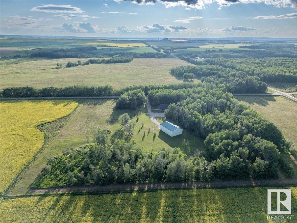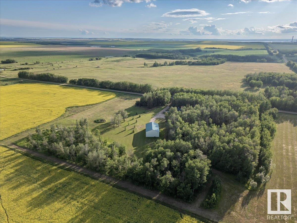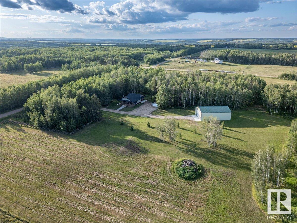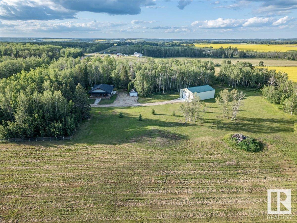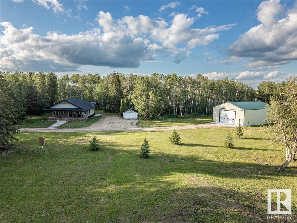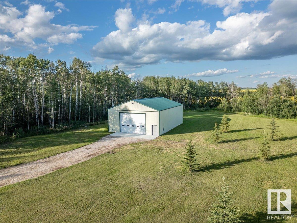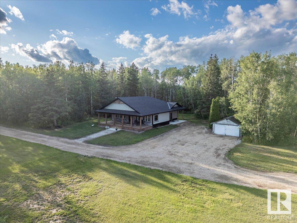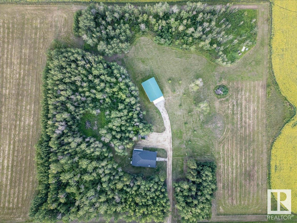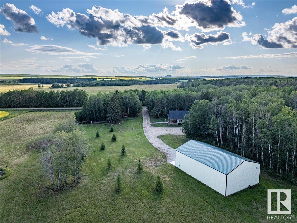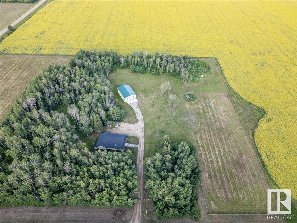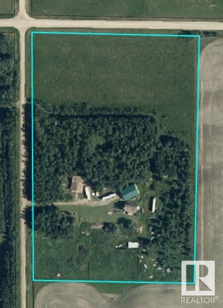3 Bedroom
2 Bathroom
1,901 ft2
Raised Bungalow
Fireplace
Central Air Conditioning
Forced Air
Acreage
$889,000
Beautiful Completely Renovated Home and Fully Finished 60'x40' Shop, situated on 13.34 Acres! This 1901 sq/ft home was professionally renovated in 2023/24 with New Shingles, Siding, Septic, Weeping Tile, Furnace, Pressure Tank, Electrical, Plumbing, A/C, Appliances, Flooring, Kitchen and More! The Main floor of the home has 3 Bedrooms with the Primary having its own 3 piece Ensuite Bathroom and Walk-in Closet with Custom Shelving. The New Kitchen has Quartz countertops, an Island, and a Corner Pantry with Custom Shelving. Open to the Living room that has a Feature TV wall, Vaulted Ceiling, Beams, and a Fire Place. A Laundry room with custom shelving, and a 4 piece Bathroom complete the Spacious Main Floor. The New Covered Deck provides great views of the private property. The Shop is Fully Finished with Power, Heat, Cement floor, and a parking pad in front of the 20'x14' door. There are Two Wells on the property and has power ran for RV parking. This Property must be viewed in person to appreciate it! (id:62055)
Property Details
|
MLS® Number
|
E4448118 |
|
Property Type
|
Single Family |
|
Features
|
Private Setting, Treed, See Remarks, No Animal Home, No Smoking Home, Level |
|
Structure
|
Deck, Fire Pit |
Building
|
Bathroom Total
|
2 |
|
Bedrooms Total
|
3 |
|
Appliances
|
Dishwasher, Dryer, Hood Fan, Refrigerator, Storage Shed, Stove, Washer |
|
Architectural Style
|
Raised Bungalow |
|
Basement Development
|
Finished |
|
Basement Type
|
Partial (finished) |
|
Constructed Date
|
1955 |
|
Construction Style Attachment
|
Detached |
|
Cooling Type
|
Central Air Conditioning |
|
Fireplace Fuel
|
Wood |
|
Fireplace Present
|
Yes |
|
Fireplace Type
|
Unknown |
|
Heating Type
|
Forced Air |
|
Stories Total
|
1 |
|
Size Interior
|
1,901 Ft2 |
|
Type
|
House |
Parking
|
Heated Garage
|
|
|
Parking Pad
|
|
|
R V
|
|
|
See Remarks
|
|
Land
|
Acreage
|
Yes |
|
Fence Type
|
Fence |
|
Size Irregular
|
13.34 |
|
Size Total
|
13.34 Ac |
|
Size Total Text
|
13.34 Ac |
Rooms
| Level |
Type |
Length |
Width |
Dimensions |
|
Basement |
Family Room |
9.7 m |
3.88 m |
9.7 m x 3.88 m |
|
Main Level |
Living Room |
7.47 m |
6.86 m |
7.47 m x 6.86 m |
|
Main Level |
Dining Room |
5.05 m |
3.11 m |
5.05 m x 3.11 m |
|
Main Level |
Kitchen |
5.06 m |
4.94 m |
5.06 m x 4.94 m |
|
Main Level |
Primary Bedroom |
3.88 m |
3.66 m |
3.88 m x 3.66 m |
|
Main Level |
Bedroom 2 |
3.9 m |
3.06 m |
3.9 m x 3.06 m |
|
Main Level |
Bedroom 3 |
3.39 m |
2.86 m |
3.39 m x 2.86 m |


