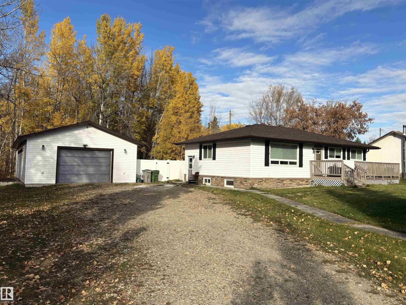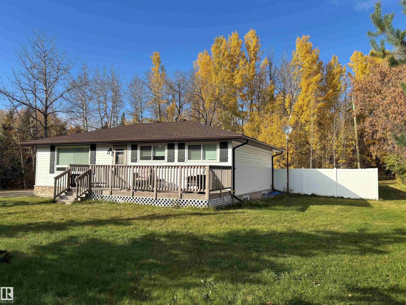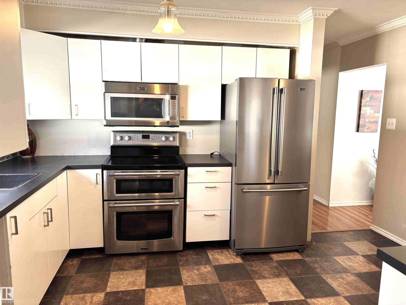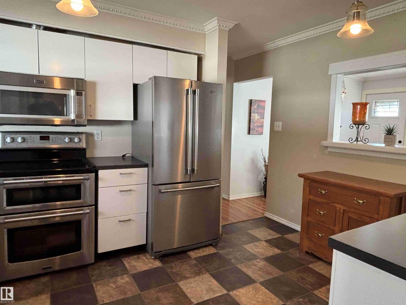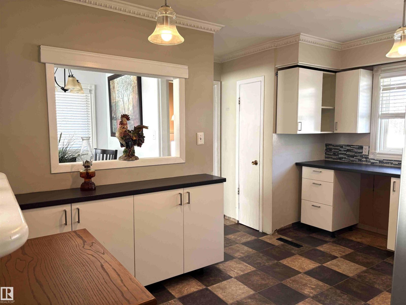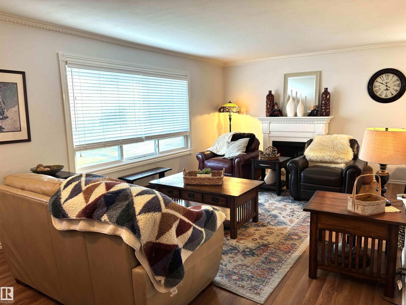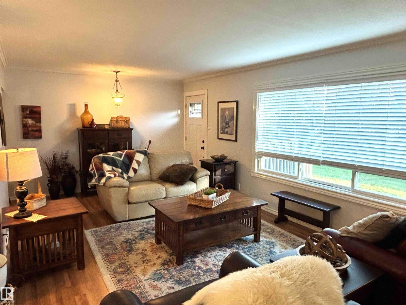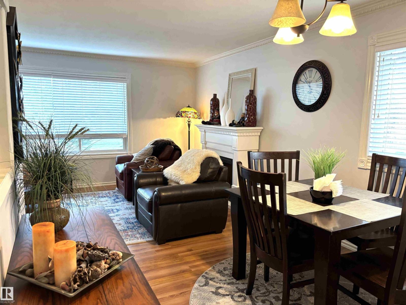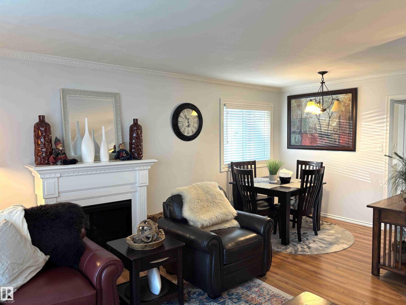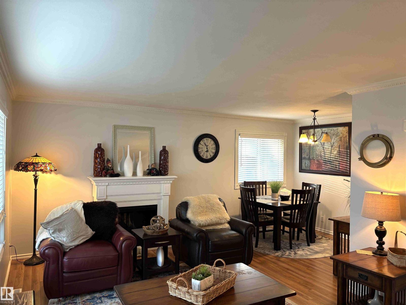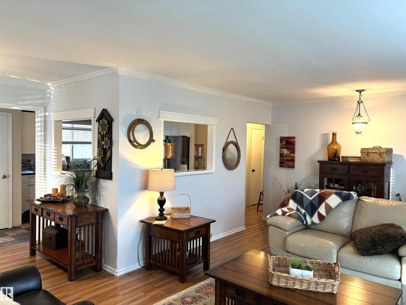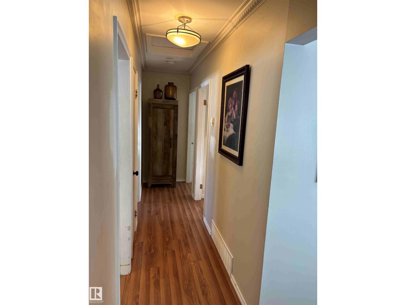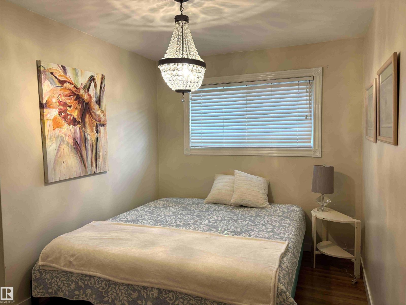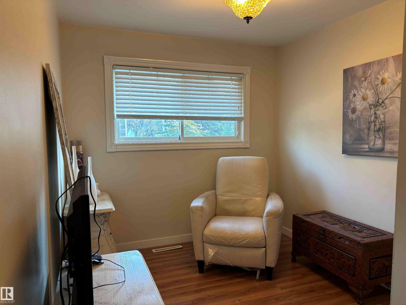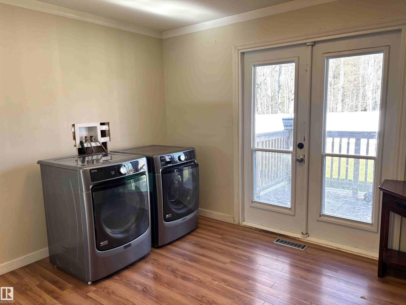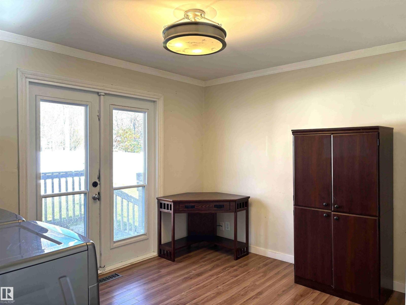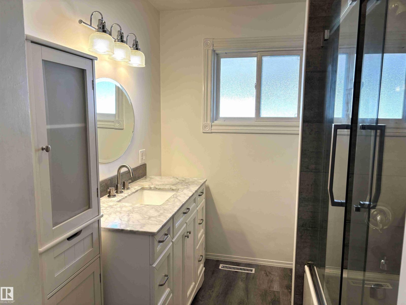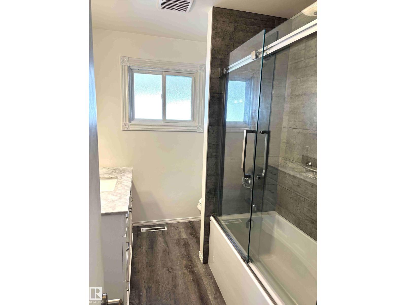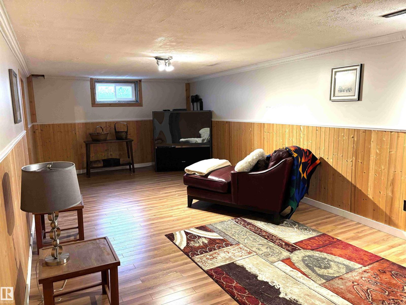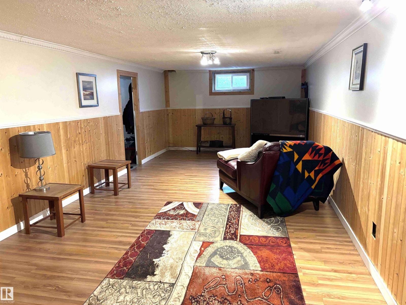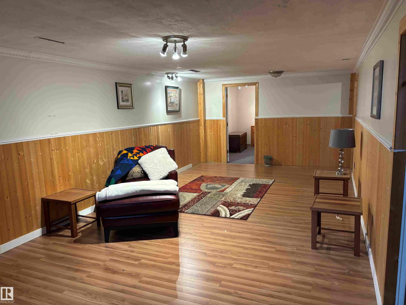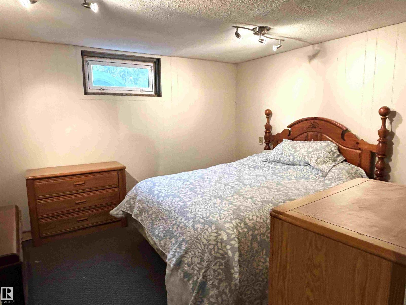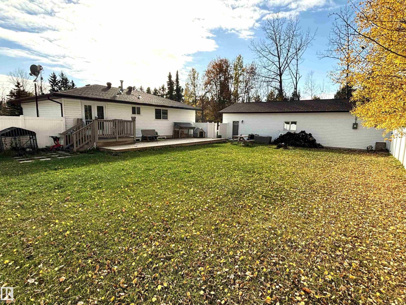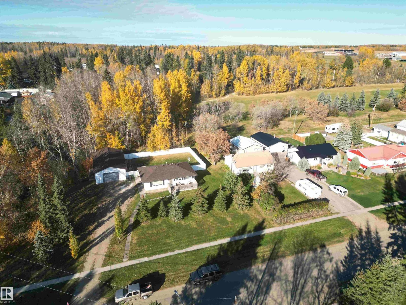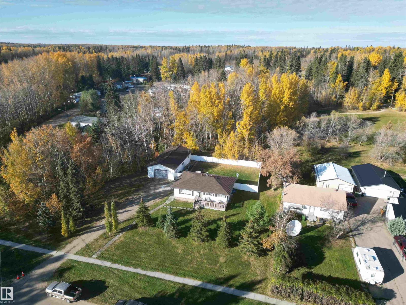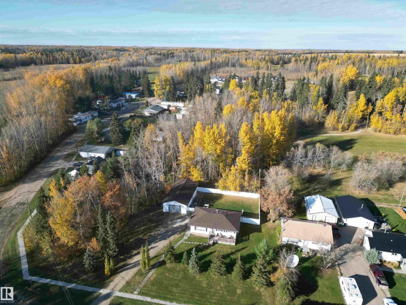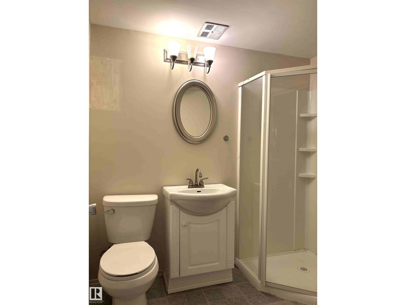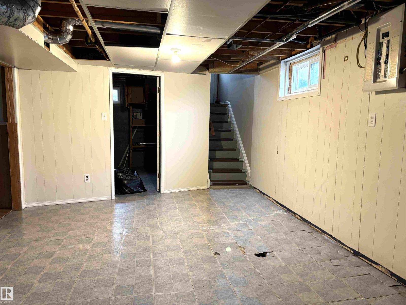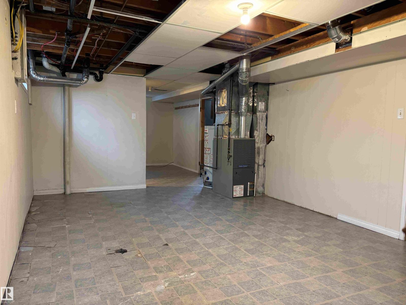3 Bedroom
2 Bathroom
1,072 ft2
Bungalow
Forced Air
$265,000
This well-maintained 3-bedroom bungalow sits on a large double lot with a detached 24' x 48' garage and backs directly onto the golf course. The 1,072 sq. ft. home features a bright, functional layout with a spacious kitchen, open living and dining area, upgraded bathroom and two comfortable bedrooms on the main floor. The third bedroom has been converted into a convenient main-floor laundry room with French doors leading to the back deck. Downstairs, the finished basement offers even more living space with an additional bedroom, a 3-piece bath, large family room and a versatile flex room perfect for hobbies, crafts, or a home gym. The fully fenced backyard features low-maintenance fencing, offering both privacy and a safe space for pets. The oversized garage provides plenty of room for parking multiple vehicles or setting up a workshop, complete with 220V power. There’s also ample space to park an RV in the front yard. All furniture in the home can be included, making this a move in-ready opportunity. (id:62055)
Property Details
|
MLS® Number
|
E4462970 |
|
Property Type
|
Single Family |
|
Neigbourhood
|
Breton |
|
Amenities Near By
|
Park, Golf Course, Schools, Shopping |
|
Features
|
Corner Site, No Back Lane, No Smoking Home |
|
Structure
|
Deck, Fire Pit, Porch |
Building
|
Bathroom Total
|
2 |
|
Bedrooms Total
|
3 |
|
Amenities
|
Vinyl Windows |
|
Appliances
|
Dryer, Furniture, Garage Door Opener Remote(s), Garage Door Opener, Microwave Range Hood Combo, Refrigerator, Stove, Washer, Window Coverings |
|
Architectural Style
|
Bungalow |
|
Basement Development
|
Finished |
|
Basement Type
|
Full (finished) |
|
Constructed Date
|
1964 |
|
Construction Style Attachment
|
Detached |
|
Heating Type
|
Forced Air |
|
Stories Total
|
1 |
|
Size Interior
|
1,072 Ft2 |
|
Type
|
House |
Parking
Land
|
Acreage
|
No |
|
Fence Type
|
Fence |
|
Land Amenities
|
Park, Golf Course, Schools, Shopping |
Rooms
| Level |
Type |
Length |
Width |
Dimensions |
|
Basement |
Family Room |
3.17 m |
8.15 m |
3.17 m x 8.15 m |
|
Basement |
Bedroom 3 |
3.43 m |
3.73 m |
3.43 m x 3.73 m |
|
Main Level |
Living Room |
3.62 m |
6.56 m |
3.62 m x 6.56 m |
|
Main Level |
Dining Room |
2.97 m |
2 m |
2.97 m x 2 m |
|
Main Level |
Kitchen |
3.13 m |
4.1 m |
3.13 m x 4.1 m |
|
Main Level |
Primary Bedroom |
2.58 m |
3.33 m |
2.58 m x 3.33 m |
|
Main Level |
Bedroom 2 |
2.57 m |
2.9 m |
2.57 m x 2.9 m |
|
Main Level |
Laundry Room |
3.01 m |
3.63 m |
3.01 m x 3.63 m |


