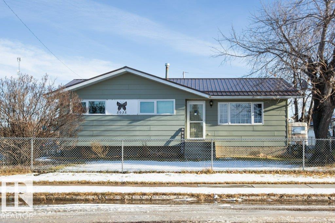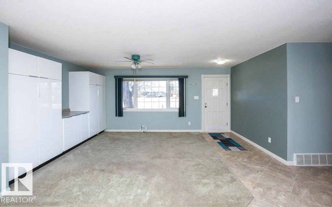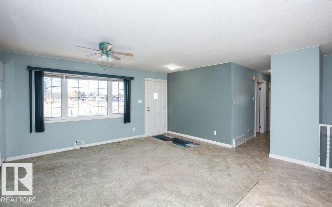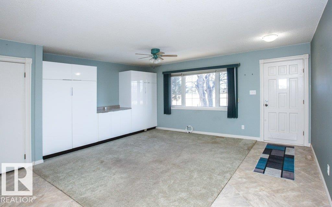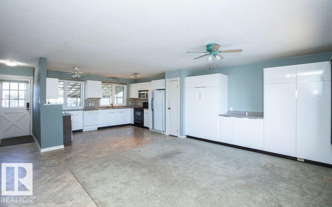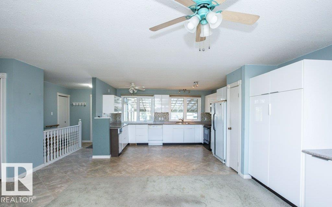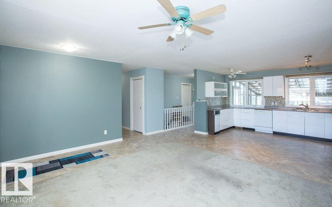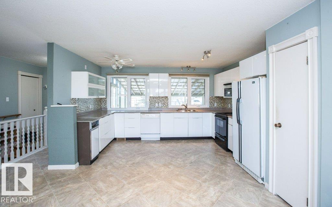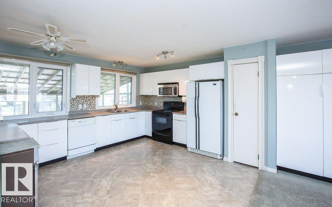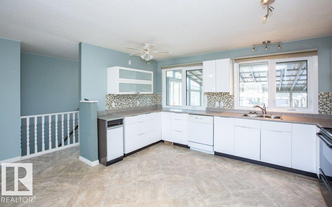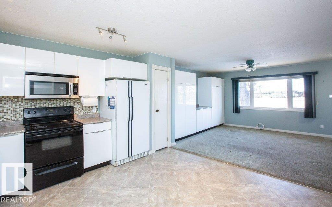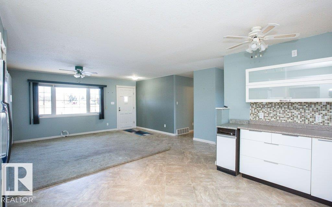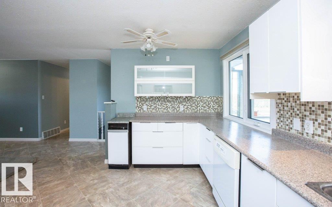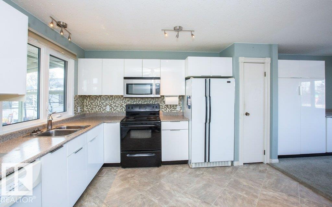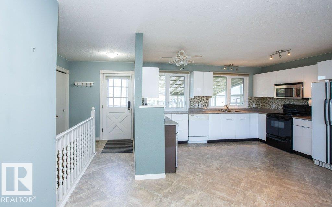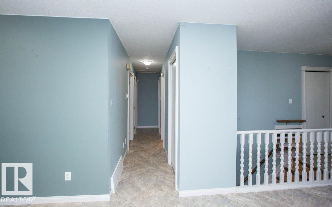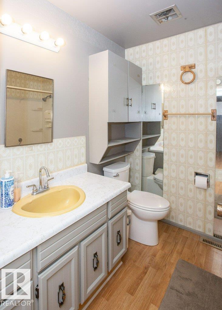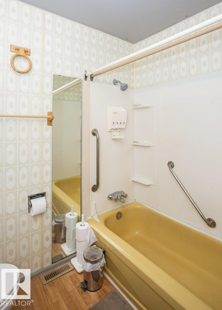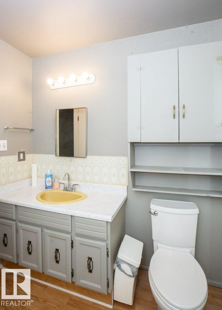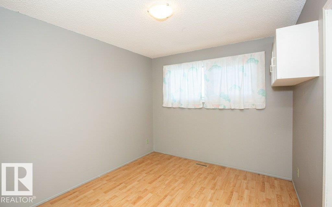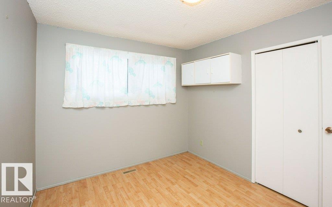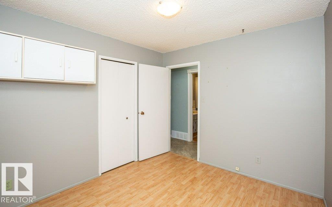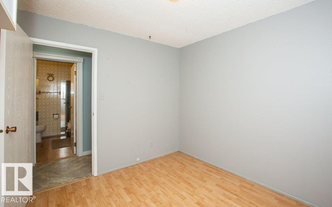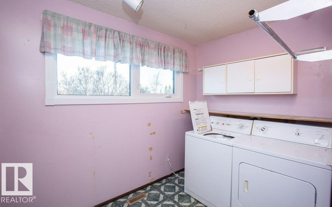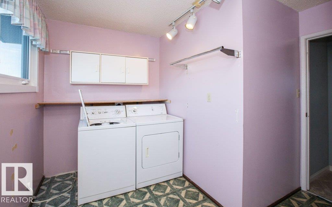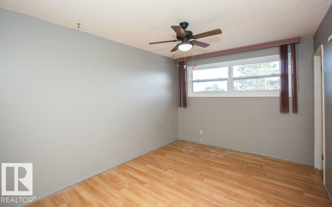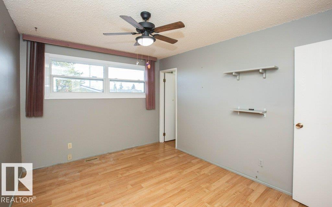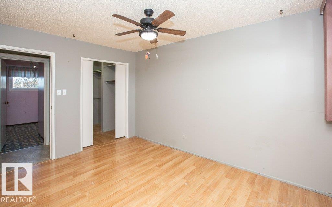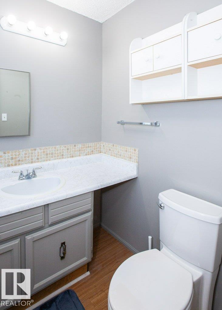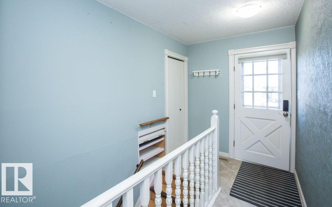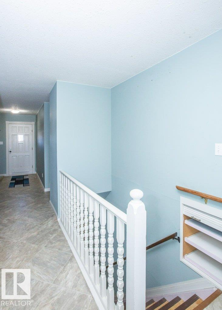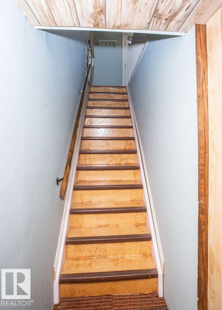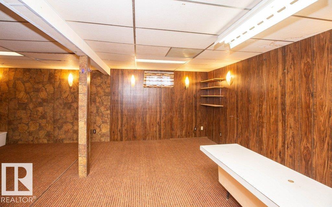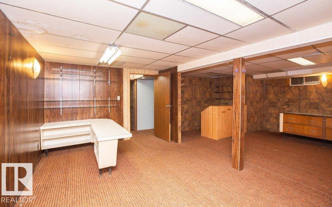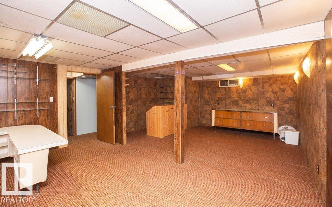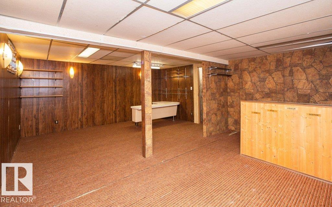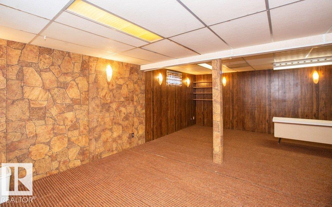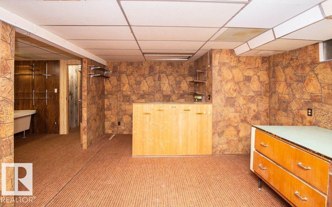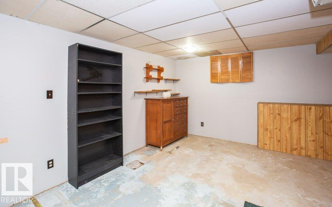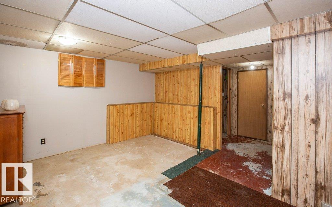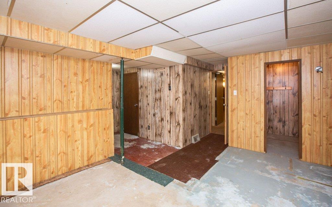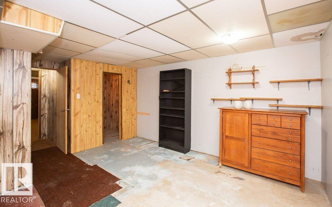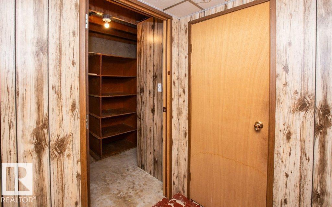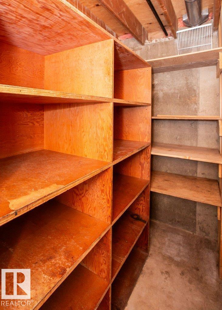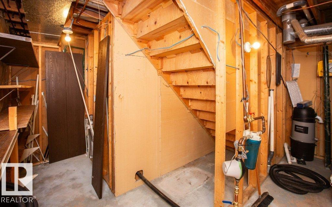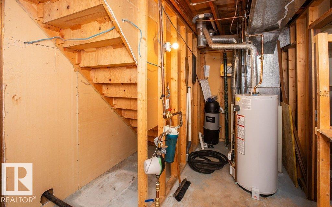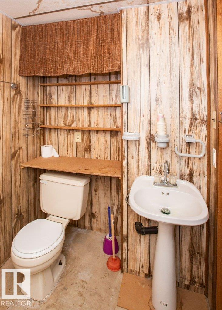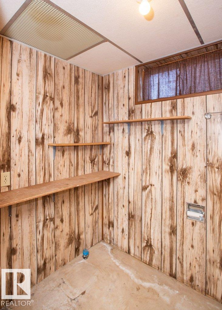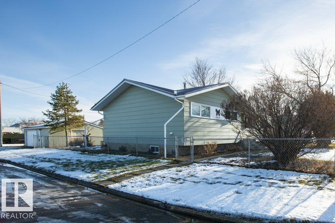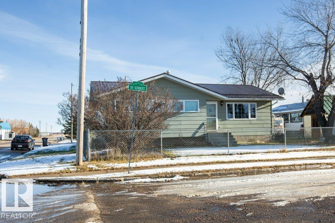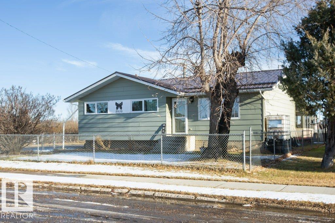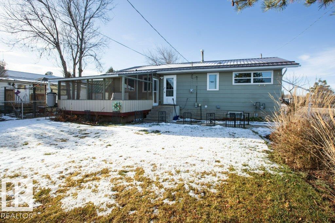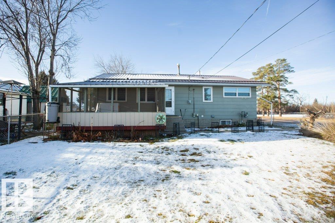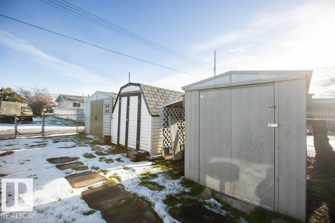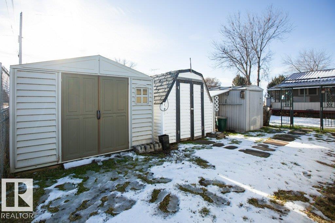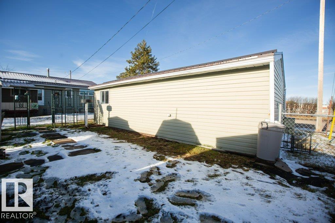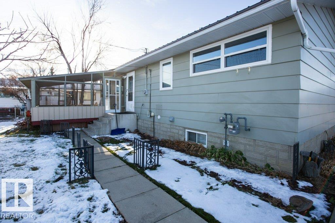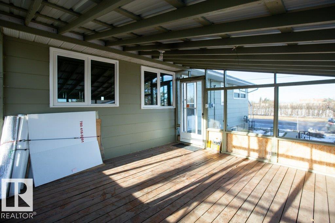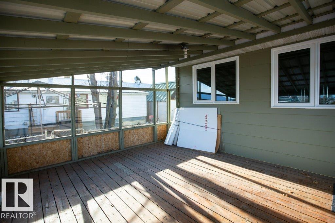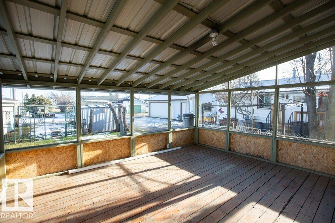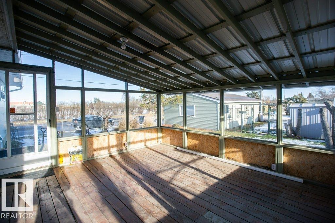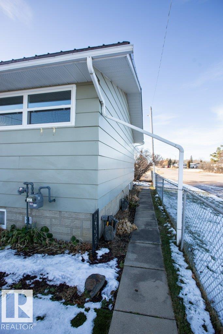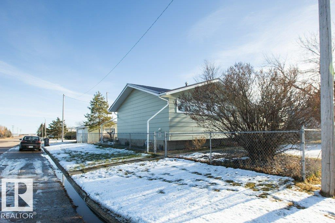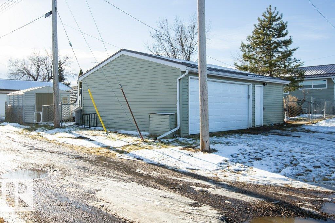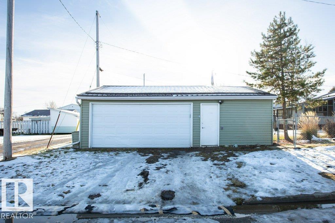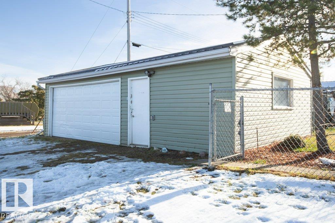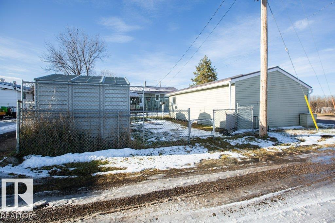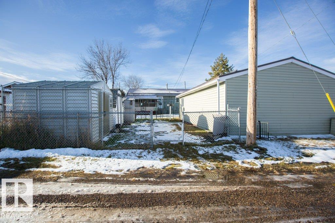4 Bedroom
3 Bathroom
1,094 ft2
Bungalow
Forced Air
$236,000
Excellent Family Home on a HUGE lot in Clyde! Pride of ownership throughout this well-kept home. Many upgrades include, kitchen cabinets, attic insulation, flooring, shingles, new windows. Features an open kitchen and living room with lots of counter space, 3 bedrooms up, and a primary with 2-pc ensuite and walk-in closet. One main-floor bedroom is currently used for laundry but can easily be converted back. Basement includes a large family room, bedroom/hobby room, plenty of storage, and a 2-pc bath (with drain for future shower/tub). Enjoy the enclosed deck, fenced yard, and 30’x20’ double garage with workshop area. Close to Clyde’s great amenities—skatepark, playgrounds, curling rink, and more. Only 10 mins to Westlock, 30 mins to St. Albert. (id:62055)
Property Details
|
MLS® Number
|
E4465442 |
|
Property Type
|
Single Family |
|
Neigbourhood
|
Clyde |
|
Features
|
See Remarks, Wet Bar, No Smoking Home |
Building
|
Bathroom Total
|
3 |
|
Bedrooms Total
|
4 |
|
Amenities
|
Vinyl Windows |
|
Appliances
|
Dishwasher, Dryer, Refrigerator, Storage Shed, Stove, Washer |
|
Architectural Style
|
Bungalow |
|
Basement Development
|
Finished |
|
Basement Type
|
Full (finished) |
|
Constructed Date
|
1978 |
|
Construction Status
|
Insulation Upgraded |
|
Construction Style Attachment
|
Detached |
|
Half Bath Total
|
2 |
|
Heating Type
|
Forced Air |
|
Stories Total
|
1 |
|
Size Interior
|
1,094 Ft2 |
|
Type
|
House |
Parking
Land
Rooms
| Level |
Type |
Length |
Width |
Dimensions |
|
Basement |
Bedroom 4 |
|
|
Measurements not available |
|
Main Level |
Living Room |
|
|
Measurements not available |
|
Main Level |
Dining Room |
|
|
Measurements not available |
|
Main Level |
Kitchen |
|
|
Measurements not available |
|
Main Level |
Primary Bedroom |
|
|
Measurements not available |
|
Main Level |
Bedroom 2 |
|
|
Measurements not available |
|
Main Level |
Bedroom 3 |
|
|
Measurements not available |


