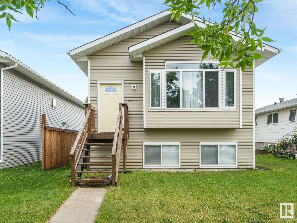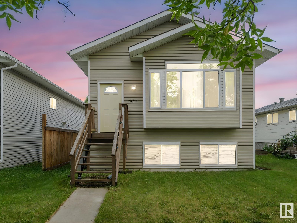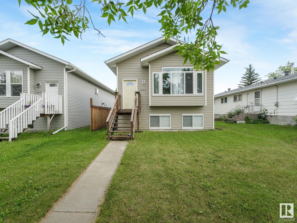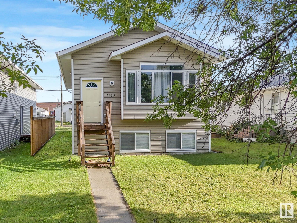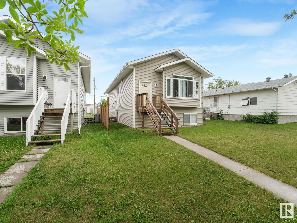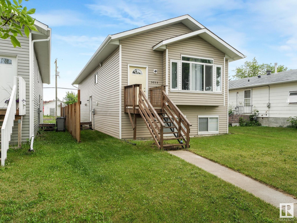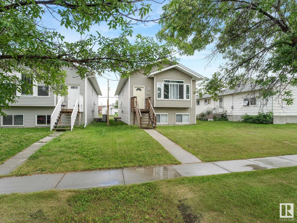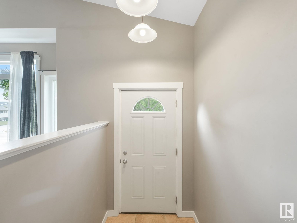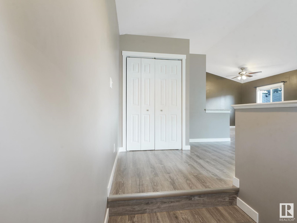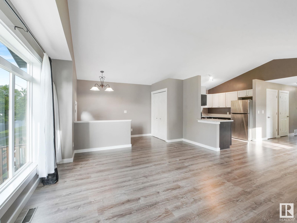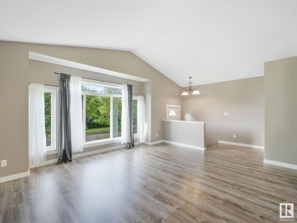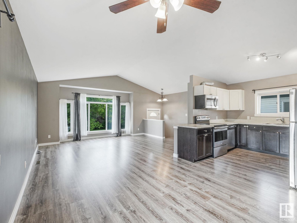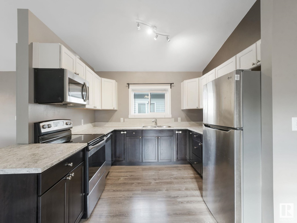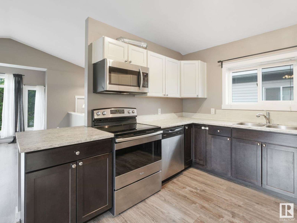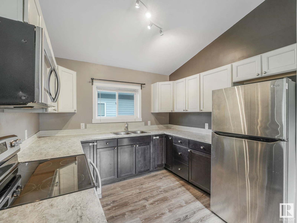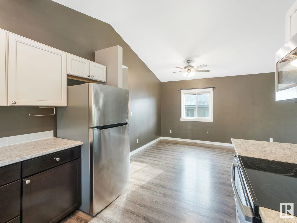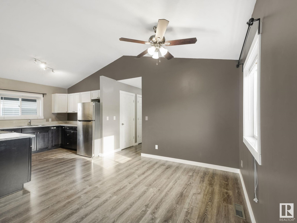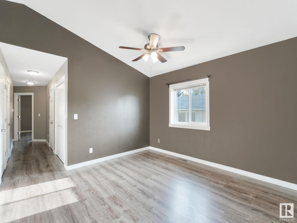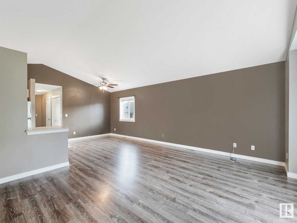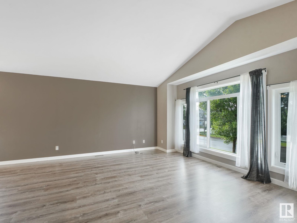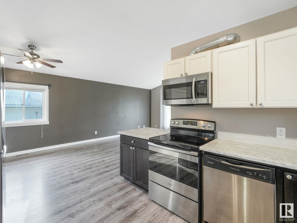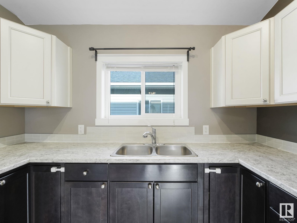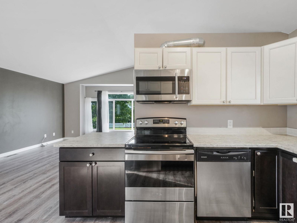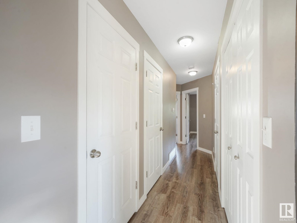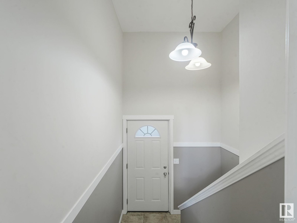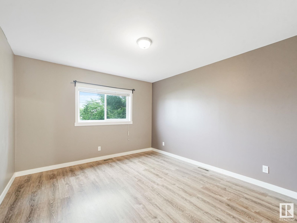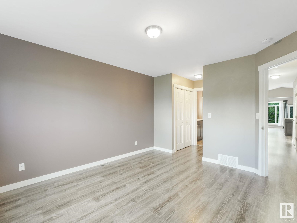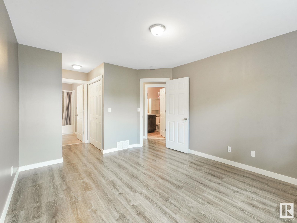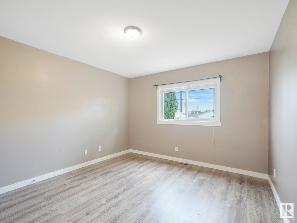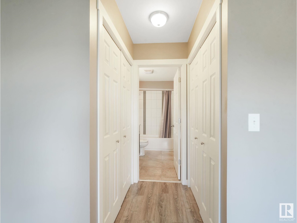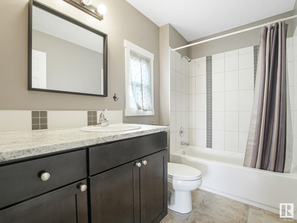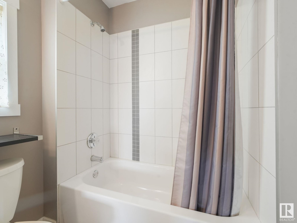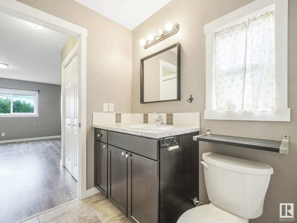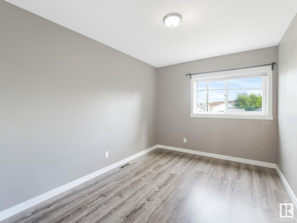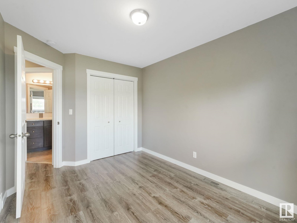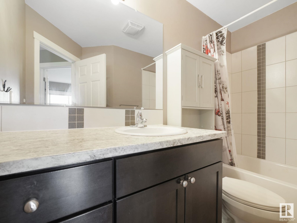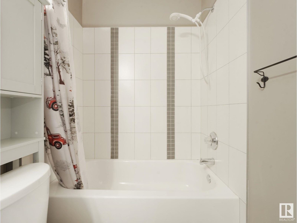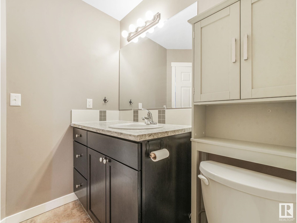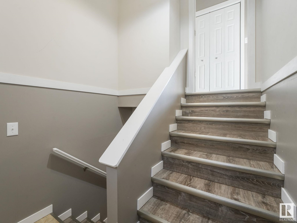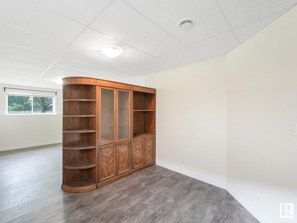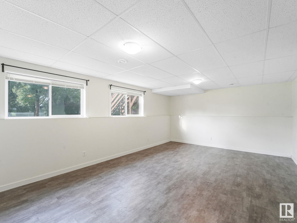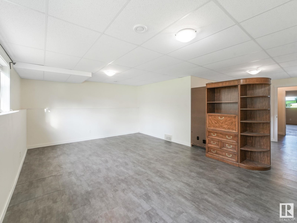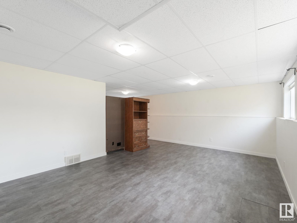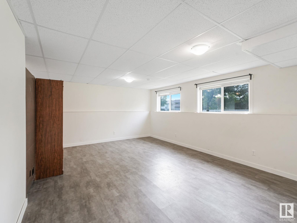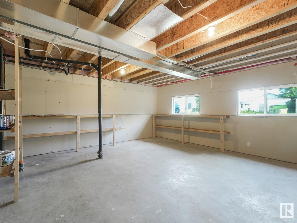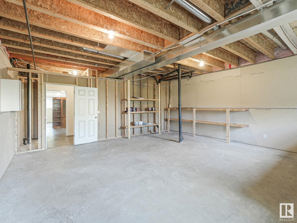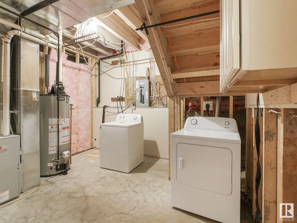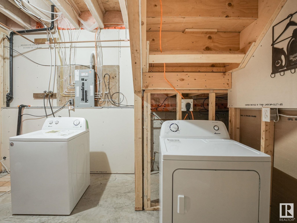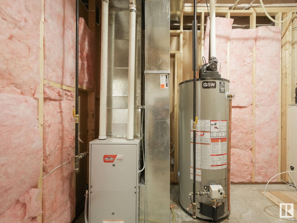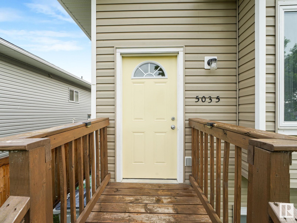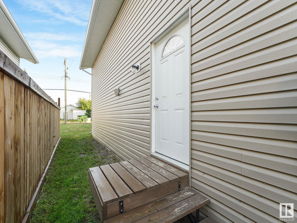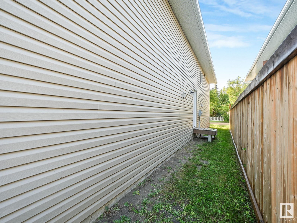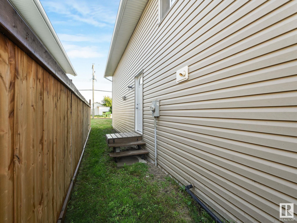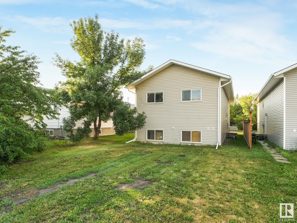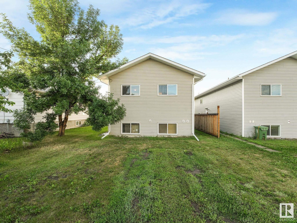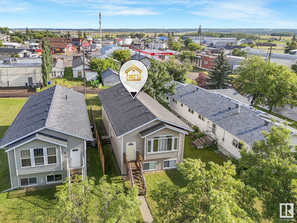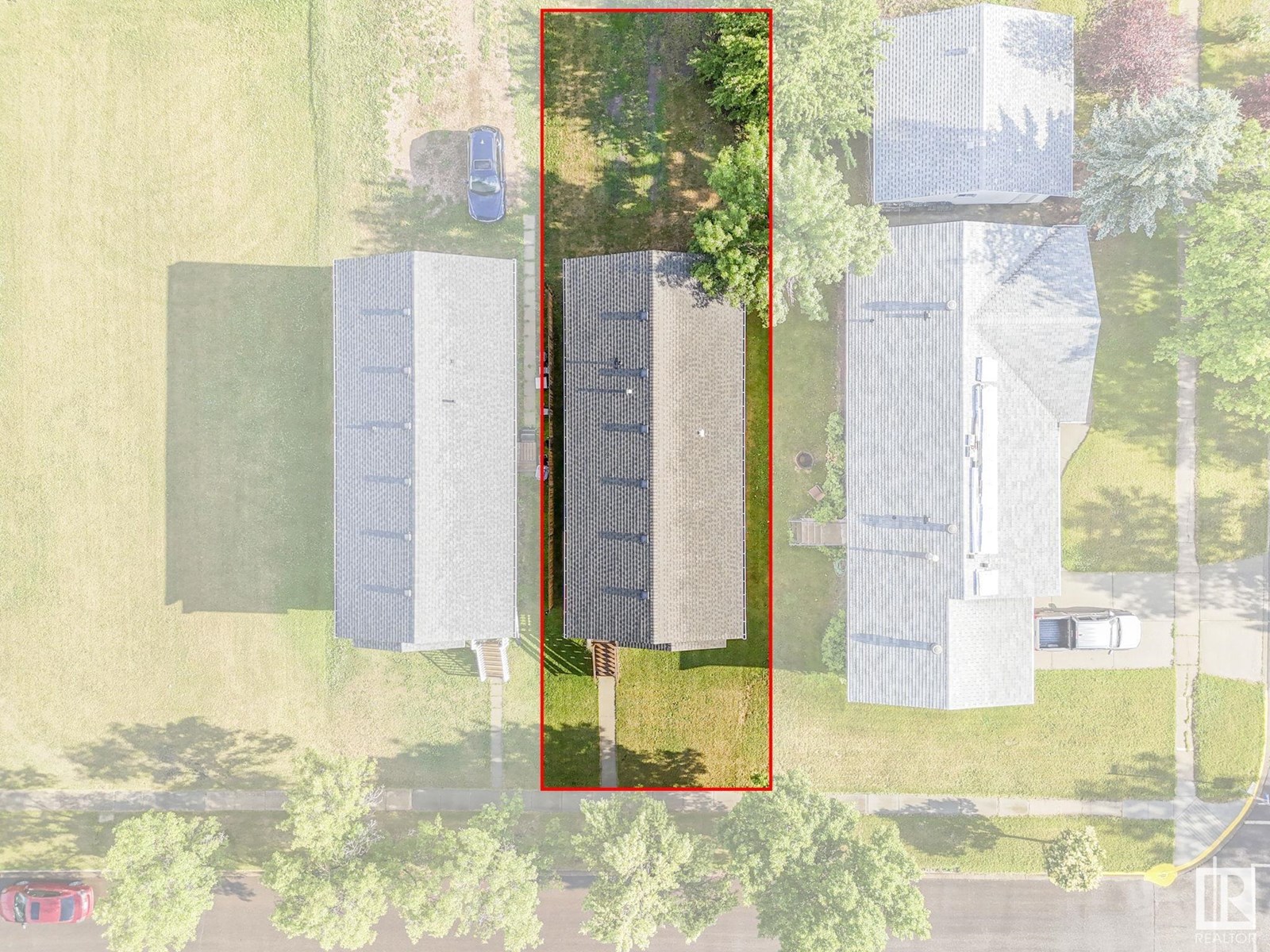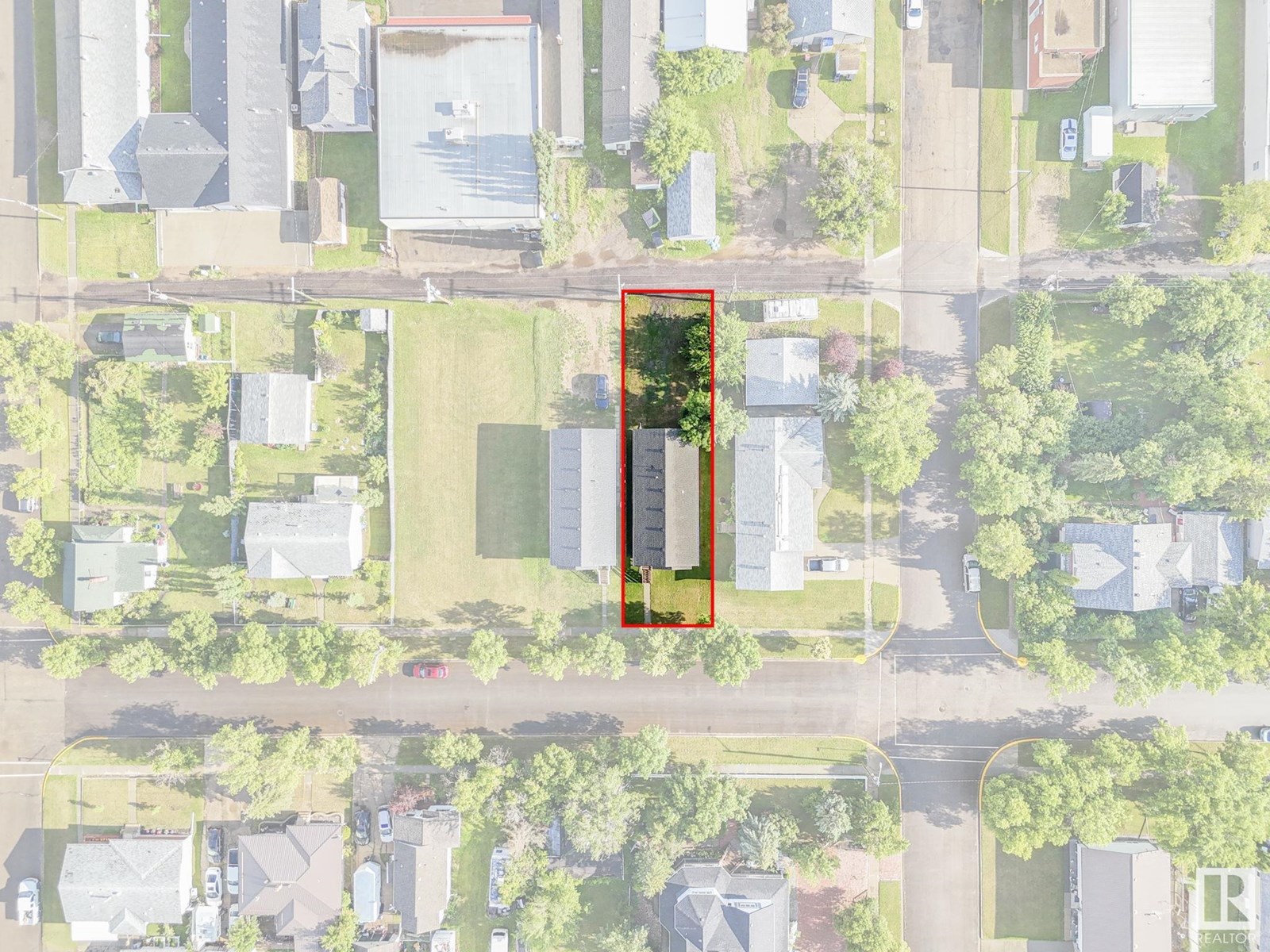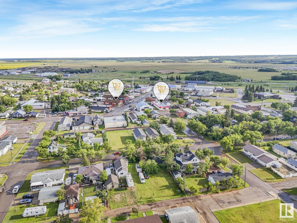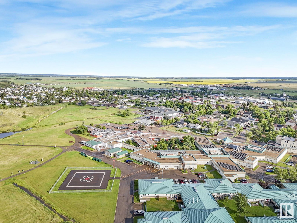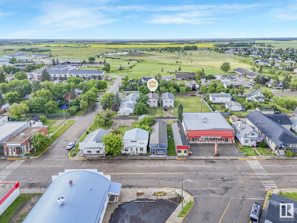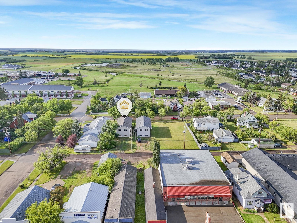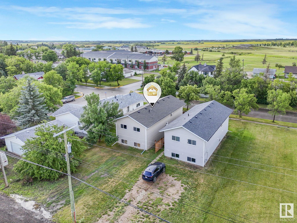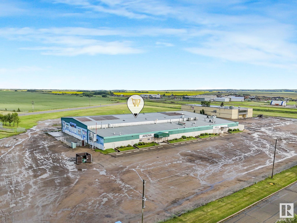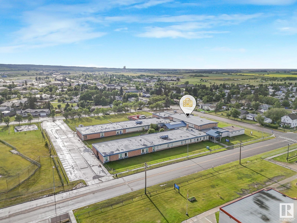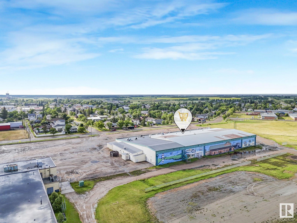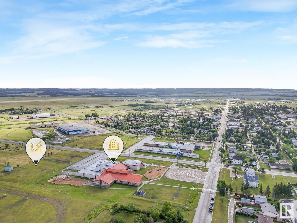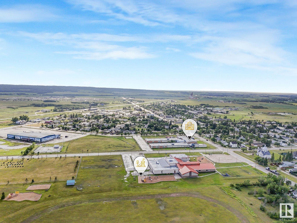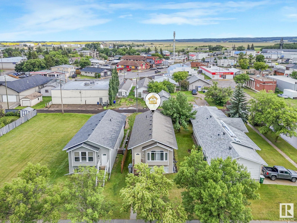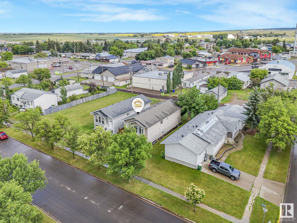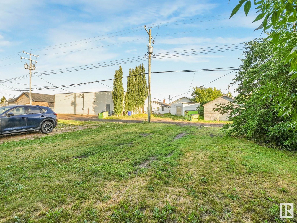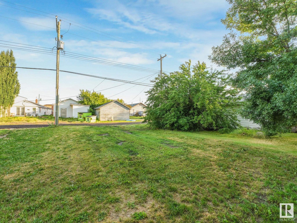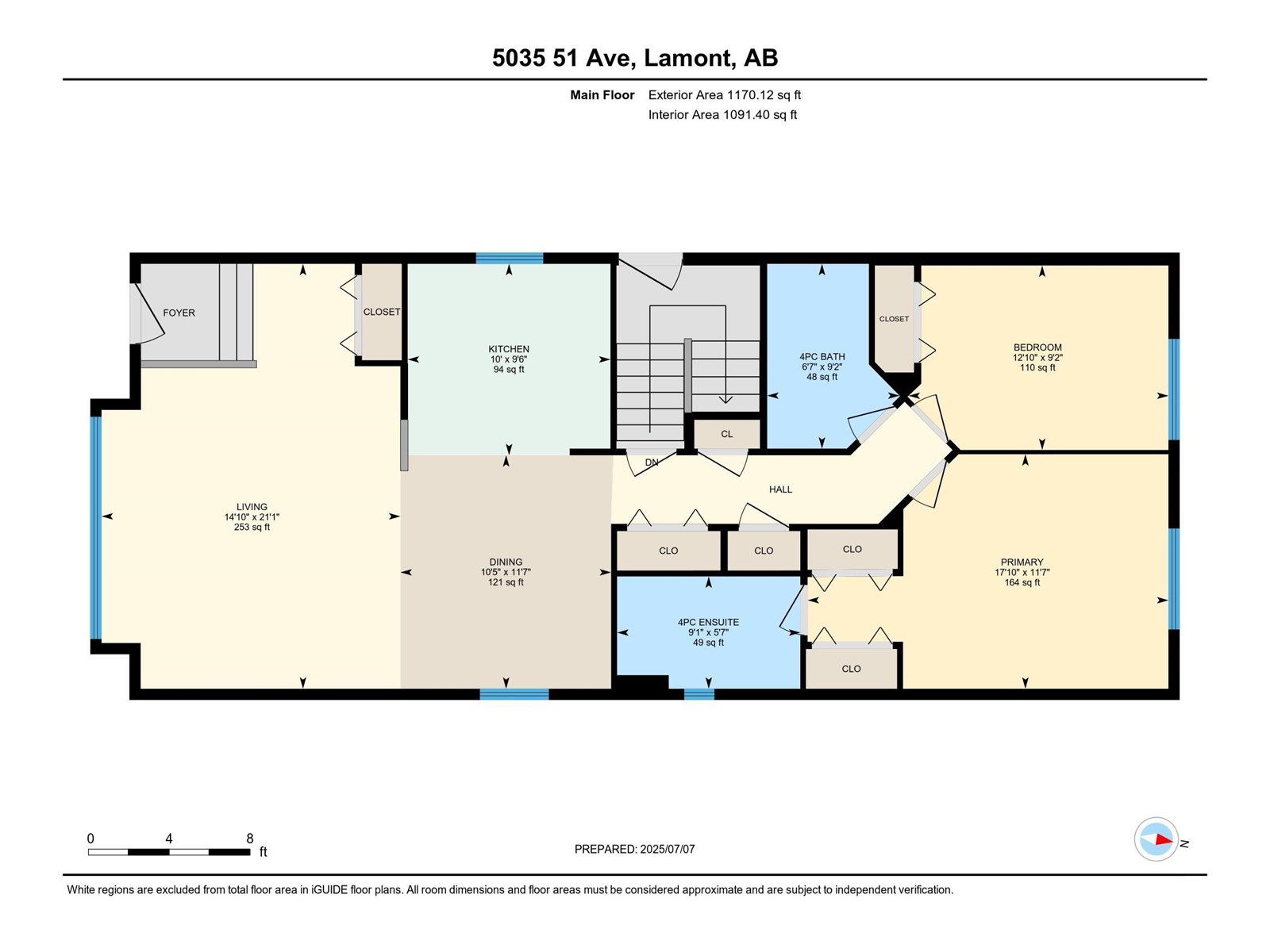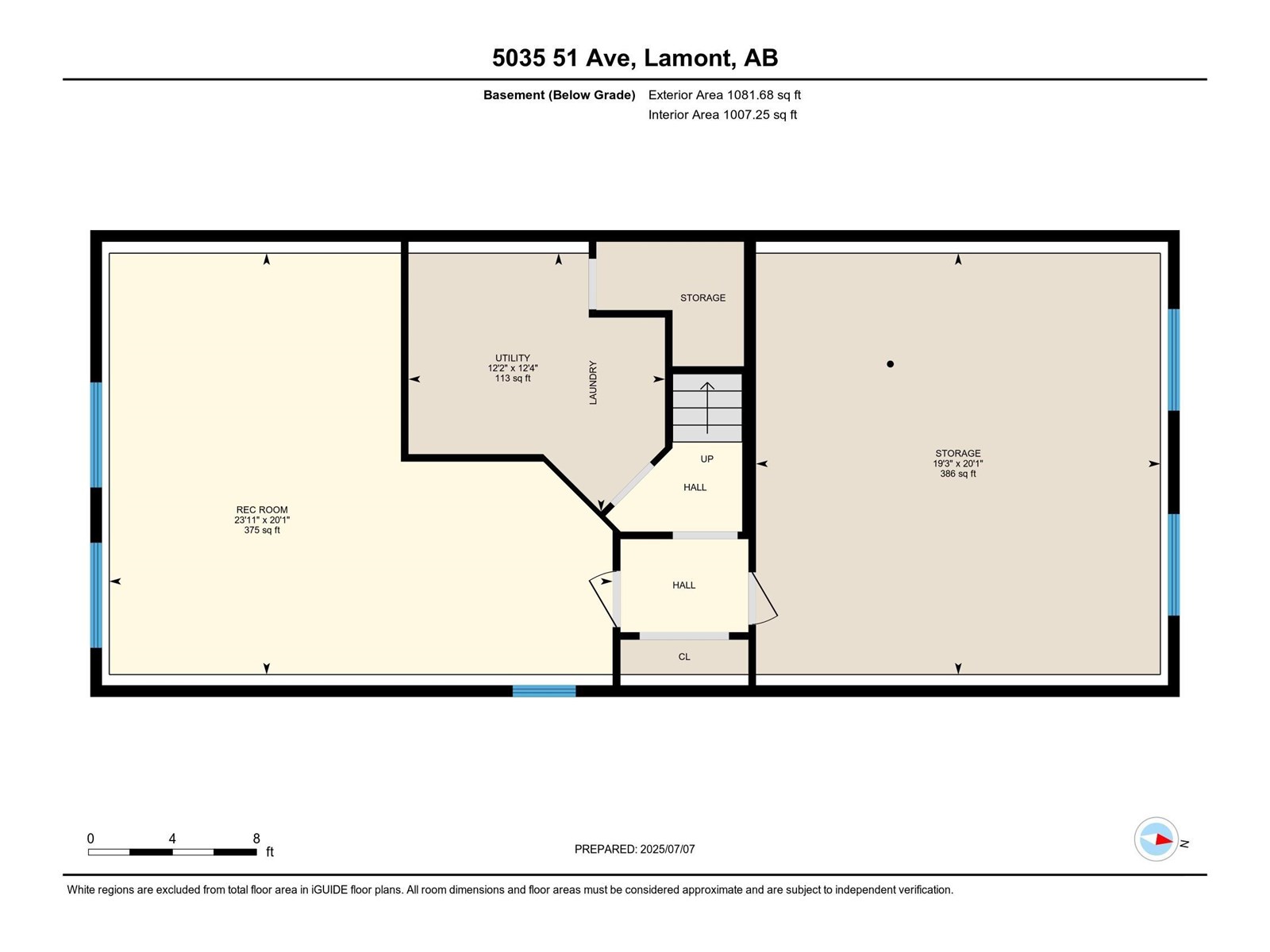2 Bedroom
2 Bathroom
1,170 ft2
Raised Bungalow
Forced Air
$319,900
Single Detached Home, Raised Bungalow, 2 Bedroom, 2 bath . Main Floor features a large living room and dining on laminated flooring, vaulted ceiling , kitchen with lots of cabinet and a stainless steel appliances, closets, main 4 piece washroom, primary bedroom with 4pc ensuite and the second bedroom . The basement offers partially finished with large recreation room, 9ft ceiling, side entrance for a potential tenant , utility rooms and laundry area, standby rough in plumbing for future washroom. (id:62055)
Property Details
|
MLS® Number
|
E4446275 |
|
Property Type
|
Single Family |
|
Neigbourhood
|
Lamont |
|
Amenities Near By
|
Playground, Shopping |
|
View Type
|
City View |
Building
|
Bathroom Total
|
2 |
|
Bedrooms Total
|
2 |
|
Appliances
|
Dishwasher, Dryer, Microwave Range Hood Combo, Refrigerator, Stove, Washer |
|
Architectural Style
|
Raised Bungalow |
|
Basement Development
|
Partially Finished |
|
Basement Type
|
Full (partially Finished) |
|
Constructed Date
|
2015 |
|
Construction Style Attachment
|
Detached |
|
Heating Type
|
Forced Air |
|
Stories Total
|
1 |
|
Size Interior
|
1,170 Ft2 |
|
Type
|
House |
Parking
Land
|
Acreage
|
No |
|
Land Amenities
|
Playground, Shopping |
|
Size Irregular
|
404.69 |
|
Size Total
|
404.69 M2 |
|
Size Total Text
|
404.69 M2 |
Rooms
| Level |
Type |
Length |
Width |
Dimensions |
|
Basement |
Family Room |
6.12 m |
5.87 m |
6.12 m x 5.87 m |
|
Main Level |
Living Room |
6.42 m |
4.51 m |
6.42 m x 4.51 m |
|
Main Level |
Dining Room |
3.53 m |
3.18 m |
3.53 m x 3.18 m |
|
Main Level |
Kitchen |
2.89 m |
3.06 m |
2.89 m x 3.06 m |
|
Main Level |
Primary Bedroom |
3.54 m |
5.45 m |
3.54 m x 5.45 m |
|
Main Level |
Bedroom 2 |
2.79 m |
3.92 m |
2.79 m x 3.92 m |


