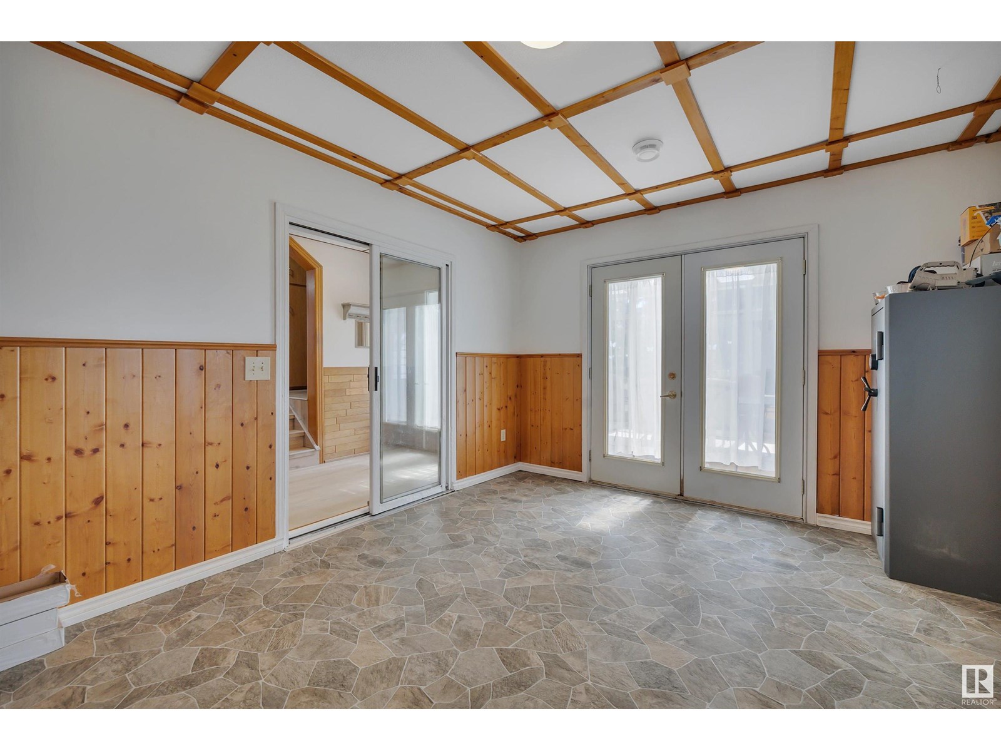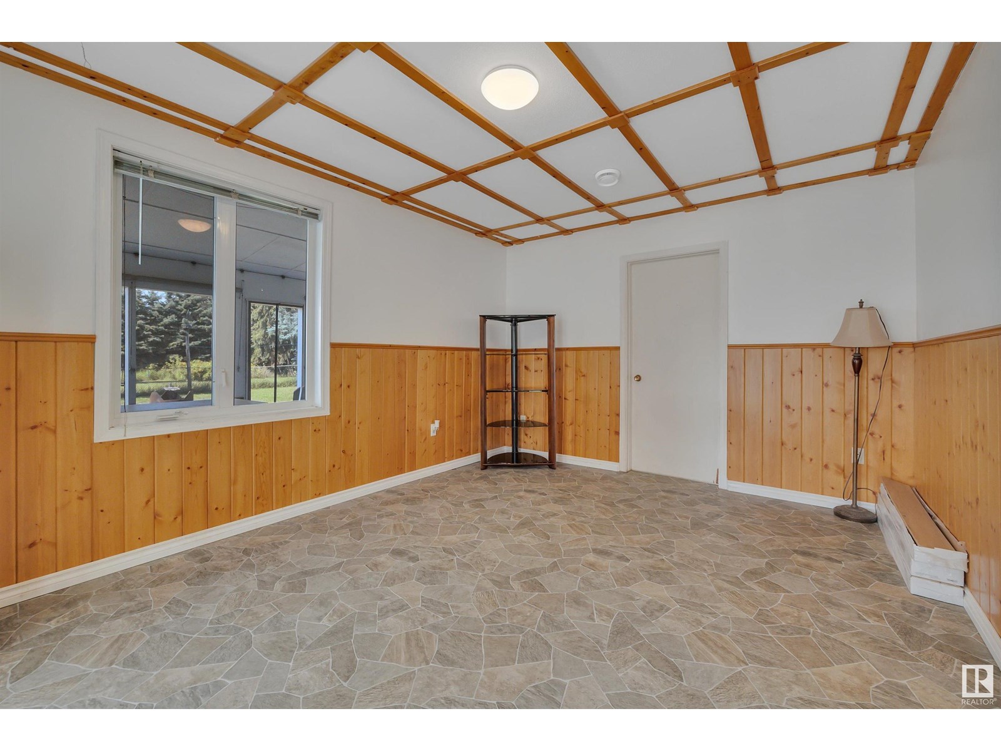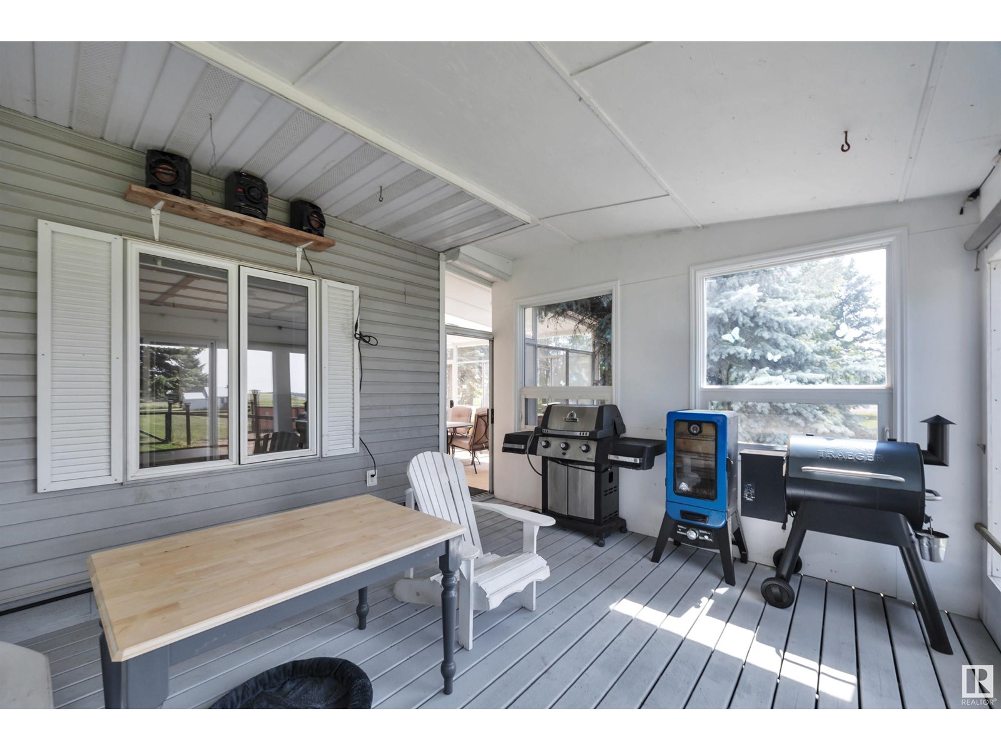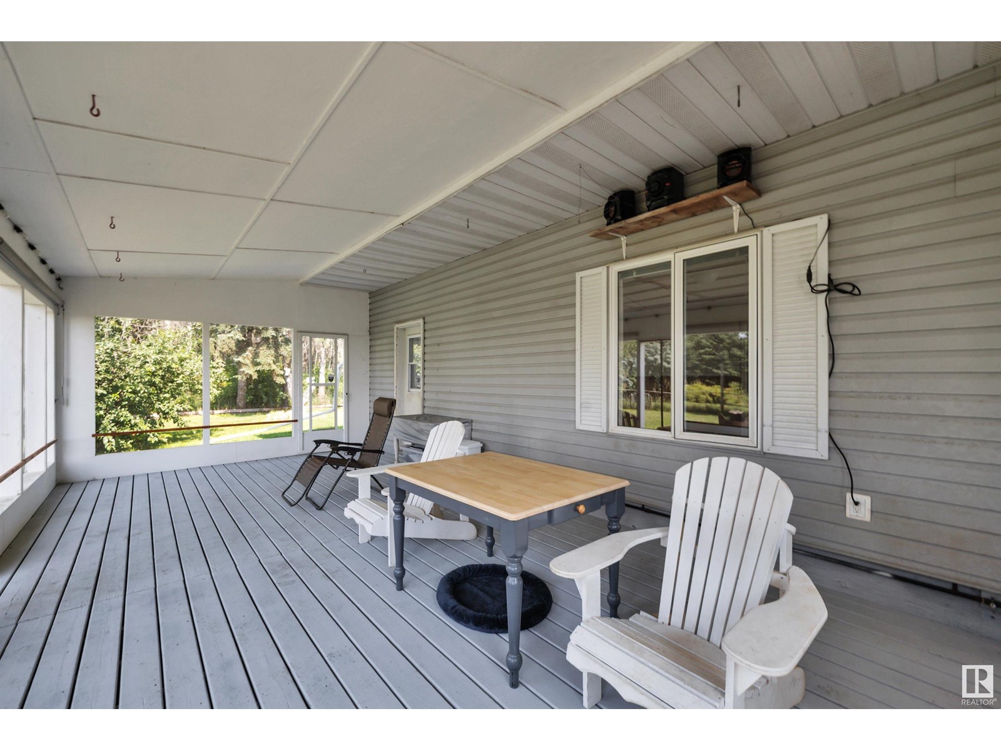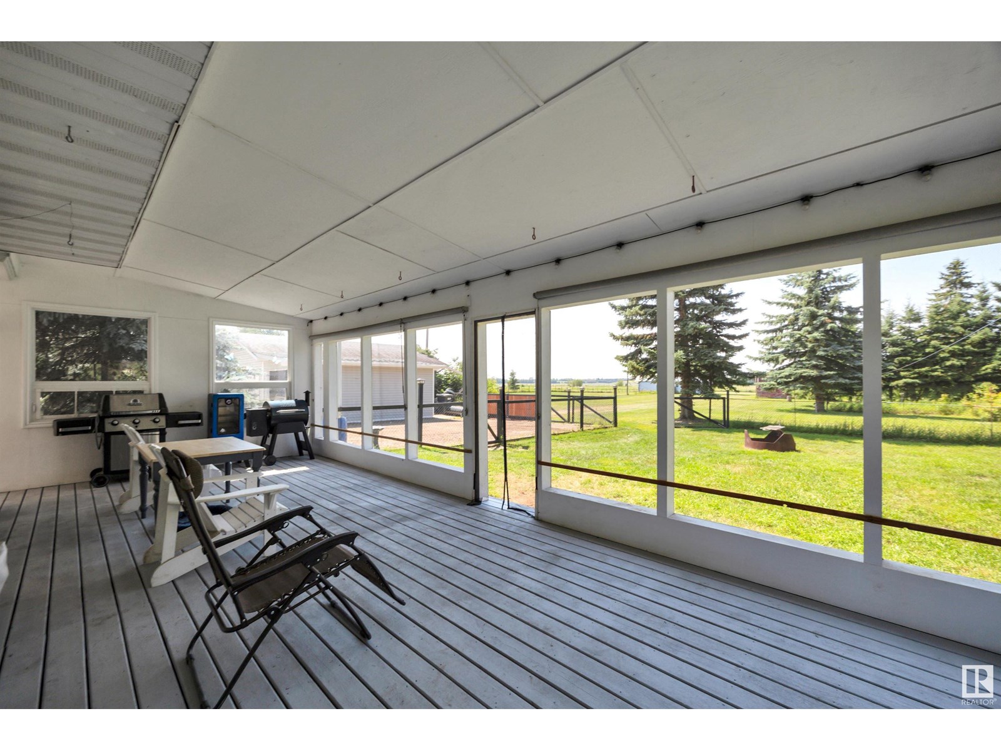4 Bedroom
2 Bathroom
2,232 ft2
Fireplace
Forced Air
Acreage
$845,000
Discover country living with city convenience on this beautifully upgraded 3-acre property bordering the City of Beaumont. This charming 3-level split farmhouse offers 4 spacious bedrooms and 2 full bathrooms, perfectly blending rustic charm with modern updates. Step inside to find all-new flooring and fresh paint, complemented by an updated kitchen featuring newer cabinetry, countertops, and appliances. Two inviting sunrooms provide year-round enjoyment of the scenic surroundings.The property boasts a double detached heated garage with a covered carport, multiple outbuildings for storage or hobby use, and full fencing for added privacy and security. Two wells service the home, complete with a brand-new pump and pressure system. Weeping tile and sump pumps have been recently installed for peace of mind. Located just 15 minutes from the Edmonton International Airport and 20 minutes from Edmonton, this is the ideal spot for those seeking tranquility without sacrificing convenience. (id:62055)
Property Details
|
MLS® Number
|
E4448817 |
|
Property Type
|
Single Family |
|
Amenities Near By
|
Golf Course, Schools, Shopping |
|
Structure
|
Fire Pit, Porch |
Building
|
Bathroom Total
|
2 |
|
Bedrooms Total
|
4 |
|
Appliances
|
Dishwasher, Dryer, Garage Door Opener Remote(s), Garage Door Opener, Refrigerator, Stove, Washer |
|
Basement Development
|
Unfinished |
|
Basement Type
|
Full (unfinished) |
|
Constructed Date
|
1938 |
|
Construction Style Attachment
|
Detached |
|
Fireplace Fuel
|
Wood |
|
Fireplace Present
|
Yes |
|
Fireplace Type
|
Woodstove |
|
Heating Type
|
Forced Air |
|
Size Interior
|
2,232 Ft2 |
|
Type
|
House |
Parking
Land
|
Acreage
|
Yes |
|
Fence Type
|
Fence |
|
Land Amenities
|
Golf Course, Schools, Shopping |
|
Size Irregular
|
3 |
|
Size Total
|
3 Ac |
|
Size Total Text
|
3 Ac |
Rooms
| Level |
Type |
Length |
Width |
Dimensions |
|
Main Level |
Living Room |
3.4 m |
8.85 m |
3.4 m x 8.85 m |
|
Main Level |
Dining Room |
3.5 m |
3.67 m |
3.5 m x 3.67 m |
|
Main Level |
Kitchen |
3 m |
3.67 m |
3 m x 3.67 m |
|
Upper Level |
Primary Bedroom |
4.14 m |
4.62 m |
4.14 m x 4.62 m |
|
Upper Level |
Bedroom 2 |
3.33 m |
3.77 m |
3.33 m x 3.77 m |
|
Upper Level |
Bedroom 3 |
2.35 m |
3.93 m |
2.35 m x 3.93 m |
|
Upper Level |
Bedroom 4 |
3.1 m |
3.88 m |
3.1 m x 3.88 m |



























