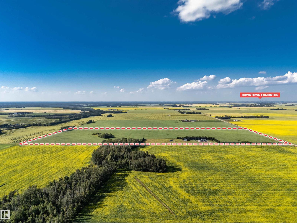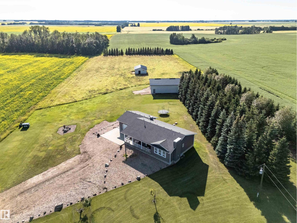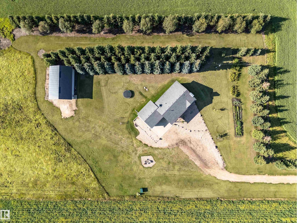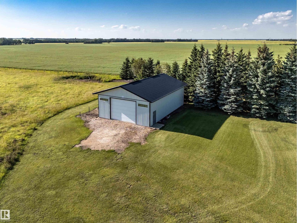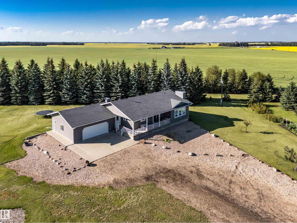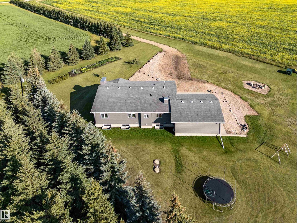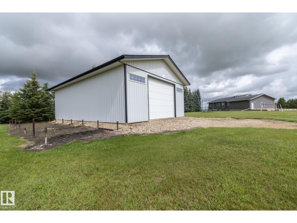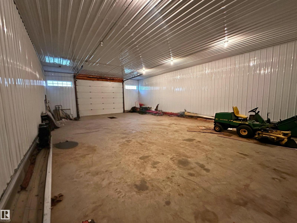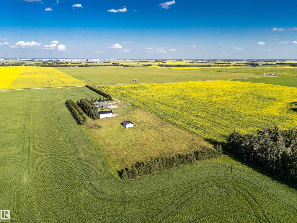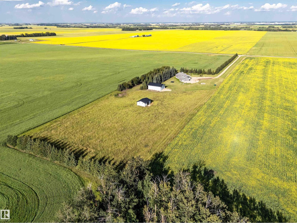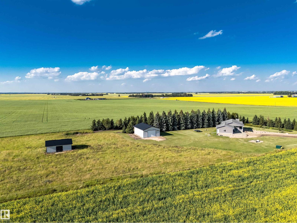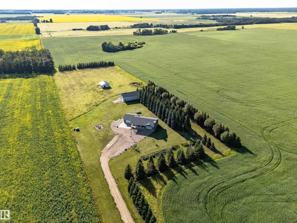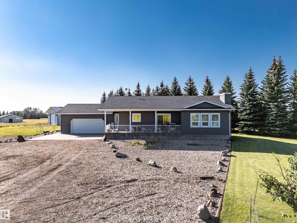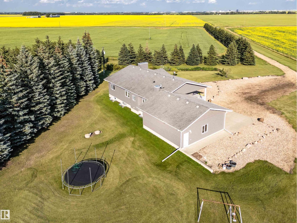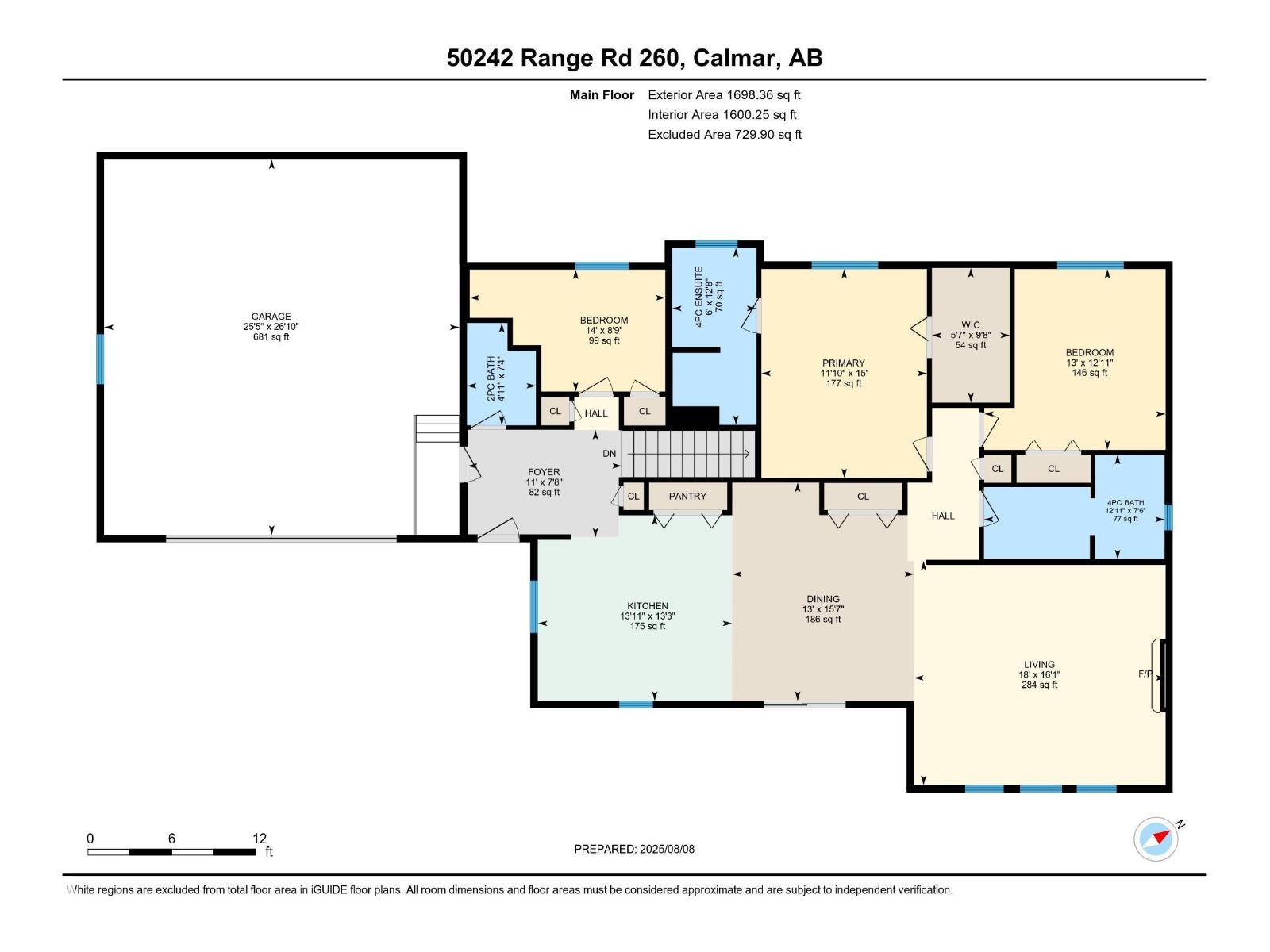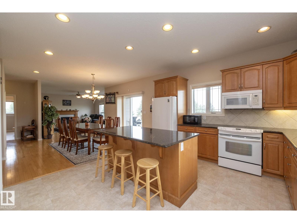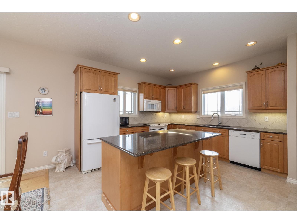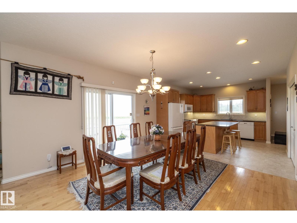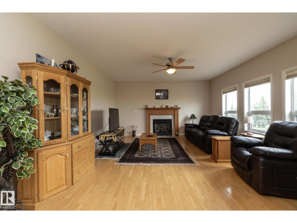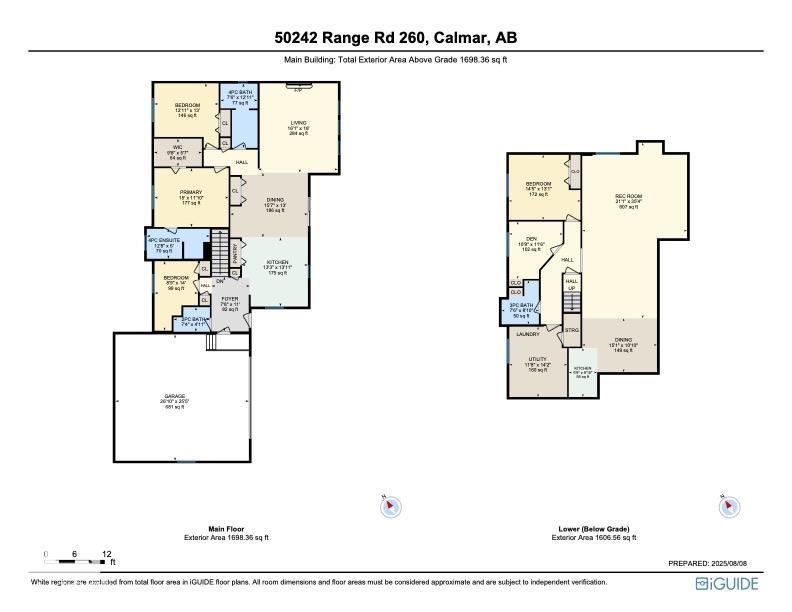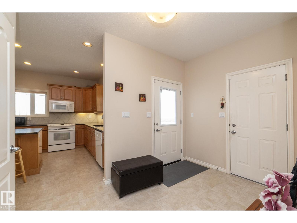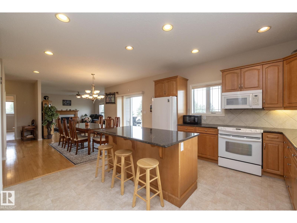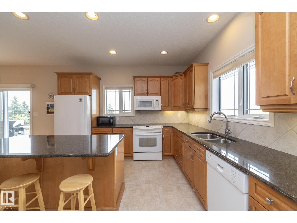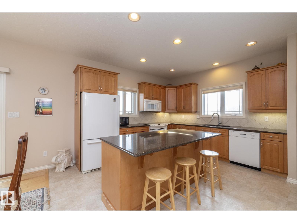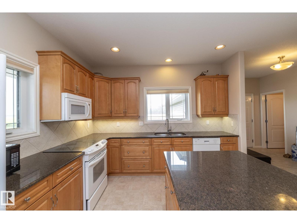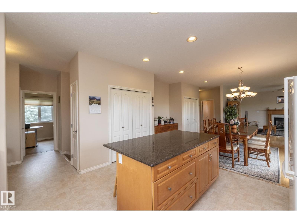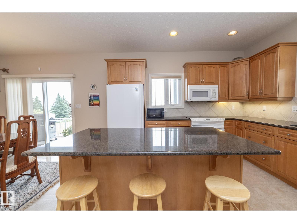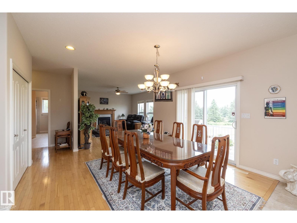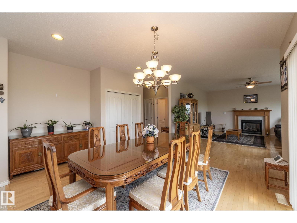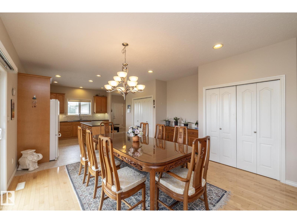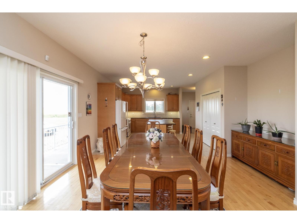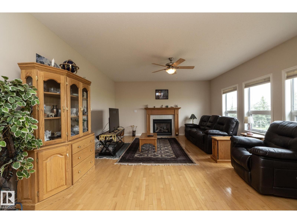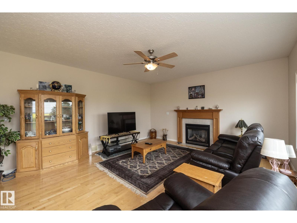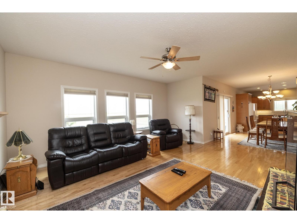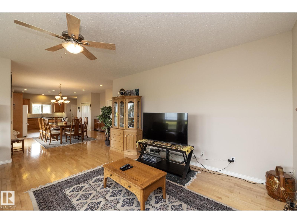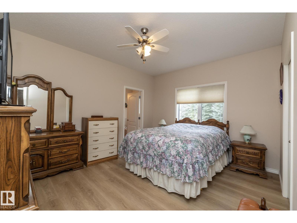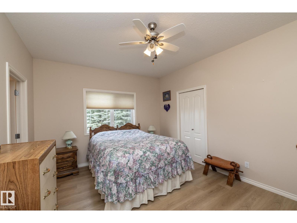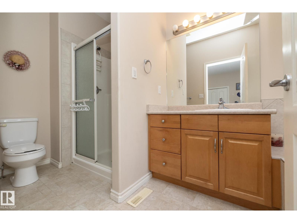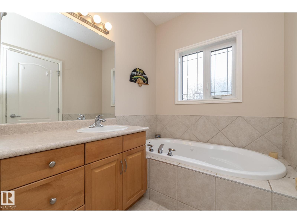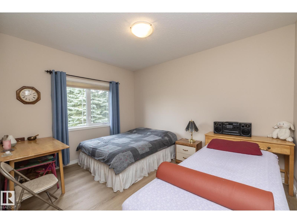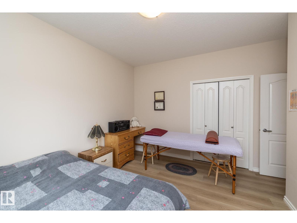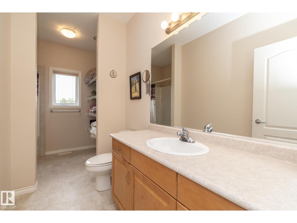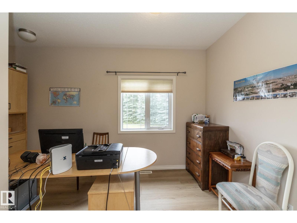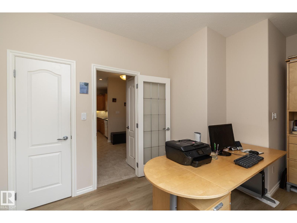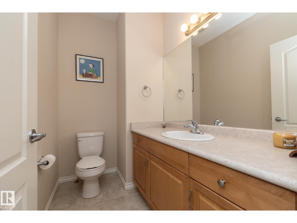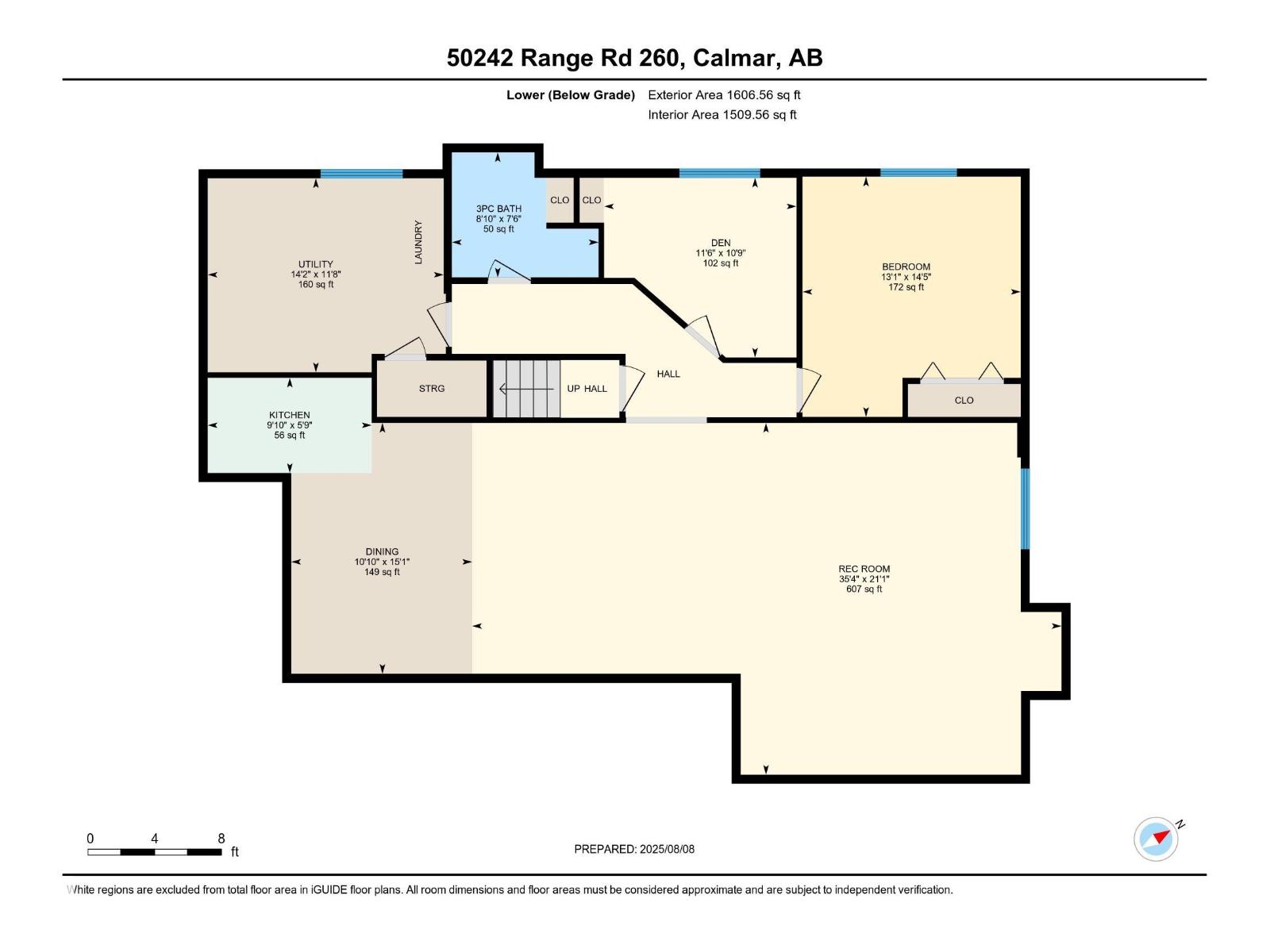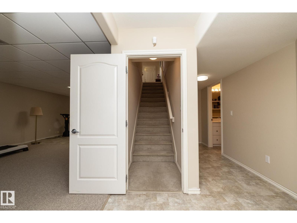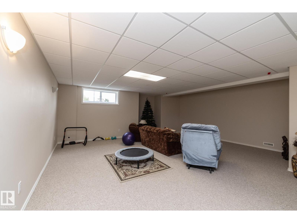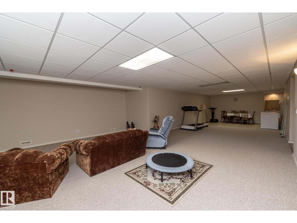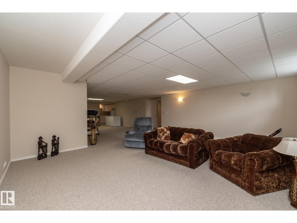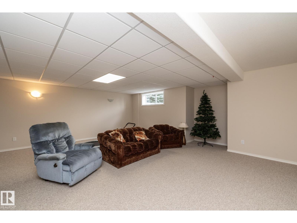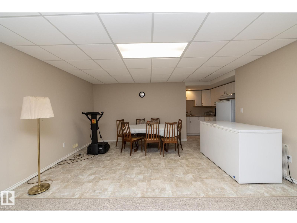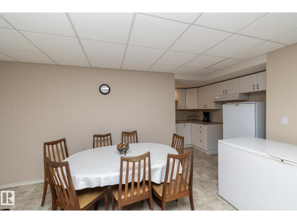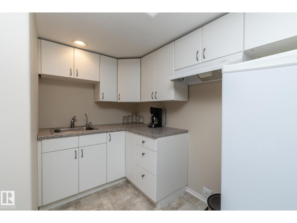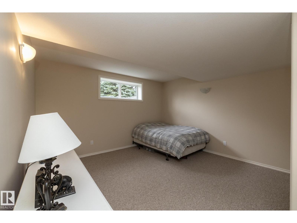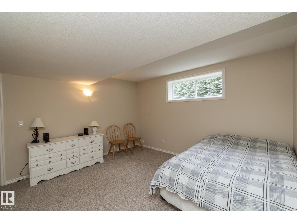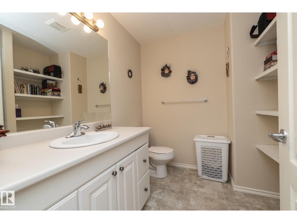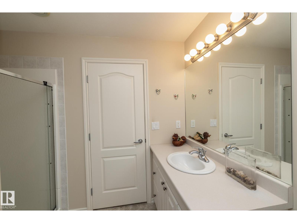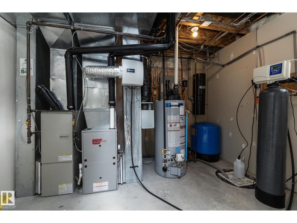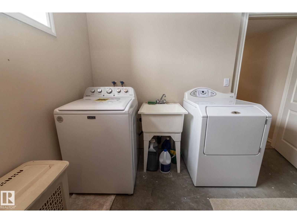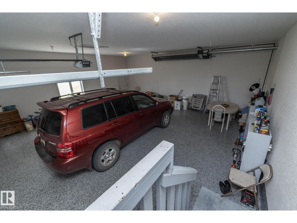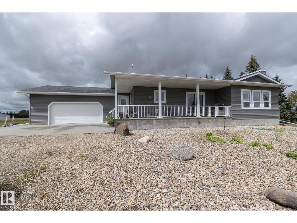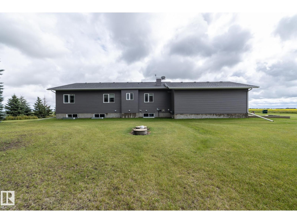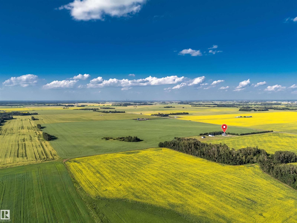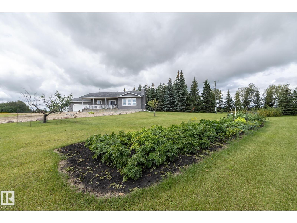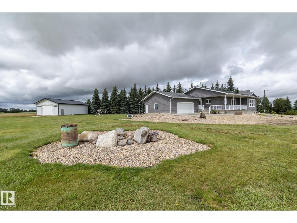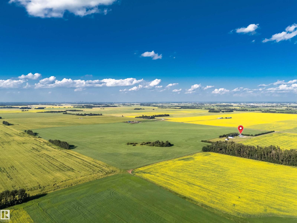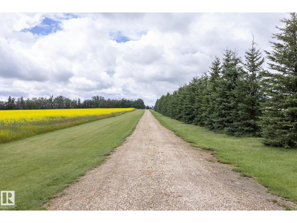4 Bedroom
4 Bathroom
1,698 ft2
Bungalow
Fireplace
Forced Air
Acreage
$1,700,000
Country space, city convenience—just 3 km from Edmonton’s south boundary & minutes to Nisku, Leduc, Devon & EIA.This custom-built Jacobs bungalow delivers over 3,400 sqft of finished space & the kind of extras that make acreage living a dream.Step inside to an open-concept main floor made for gathering: a chef’s kitchen w/maple cabinetry, granite counters, a central sit-down island w/pot drawers, and a dining area that fits the whole crew. The living room’s gasfireplace is a natural focal point, and hardwood floors carry a warm, timeless feel.The primary suite is a retreat w/WI closet & 5-pc spa ensuite w/jetted tub. A 2nd bdrm, den & 2 more baths complete the main. Downstairs, an oversized family room, full 2nd kitchen, bdrm, bath & laundry make multi-gen living easy. Outside, enjoy a 26x26 heated garage w/new epoxy floors, 24x34 barn (concrete), 32x48 workshop (concrete & power), fruit trees, garden, and a tree-lined drive. Plenty of room for RVs, projects & peaceful evenings at home. (id:62055)
Property Details
|
MLS® Number
|
E4453153 |
|
Property Type
|
Single Family |
|
Amenities Near By
|
Airport, Golf Course, Shopping, Ski Hill |
|
Features
|
Closet Organizers, Exterior Walls- 2x6", No Smoking Home, Agriculture |
|
Structure
|
Deck |
Building
|
Bathroom Total
|
4 |
|
Bedrooms Total
|
4 |
|
Amenities
|
Ceiling - 9ft, Vinyl Windows |
|
Appliances
|
Dishwasher, Dryer, Freezer, Garage Door Opener, Stove, Washer, Window Coverings, Refrigerator |
|
Architectural Style
|
Bungalow |
|
Basement Development
|
Finished |
|
Basement Features
|
Low |
|
Basement Type
|
Full (finished) |
|
Constructed Date
|
2004 |
|
Construction Style Attachment
|
Detached |
|
Fireplace Fuel
|
Gas |
|
Fireplace Present
|
Yes |
|
Fireplace Type
|
Unknown |
|
Half Bath Total
|
1 |
|
Heating Type
|
Forced Air |
|
Stories Total
|
1 |
|
Size Interior
|
1,698 Ft2 |
|
Type
|
House |
Parking
|
Attached Garage
|
|
|
Heated Garage
|
|
|
R V
|
|
Land
|
Acreage
|
Yes |
|
Land Amenities
|
Airport, Golf Course, Shopping, Ski Hill |
|
Size Irregular
|
79.82 |
|
Size Total
|
79.82 Ac |
|
Size Total Text
|
79.82 Ac |
Rooms
| Level |
Type |
Length |
Width |
Dimensions |
|
Lower Level |
Den |
3.29 m |
3.52 m |
3.29 m x 3.52 m |
|
Lower Level |
Second Kitchen |
1.74 m |
3 m |
1.74 m x 3 m |
|
Lower Level |
Recreation Room |
6.43 m |
10.77 m |
6.43 m x 10.77 m |
|
Lower Level |
Utility Room |
3.55 m |
4.31 m |
3.55 m x 4.31 m |
|
Main Level |
Living Room |
4.89 m |
5.49 m |
4.89 m x 5.49 m |
|
Main Level |
Dining Room |
4.76 m |
3.97 m |
4.76 m x 3.97 m |
|
Main Level |
Kitchen |
4.05 m |
4.24 m |
4.05 m x 4.24 m |
|
Main Level |
Primary Bedroom |
4.56 m |
3.61 m |
4.56 m x 3.61 m |
|
Main Level |
Bedroom 2 |
3.95 m |
3.96 m |
3.95 m x 3.96 m |
|
Main Level |
Bedroom 3 |
2.66 m |
4.27 m |
2.66 m x 4.27 m |
|
Main Level |
Bedroom 4 |
4.39 m |
3.99 m |
4.39 m x 3.99 m |


