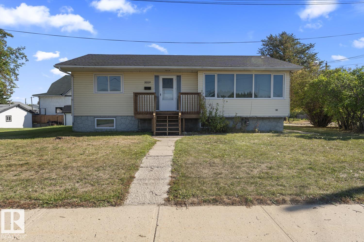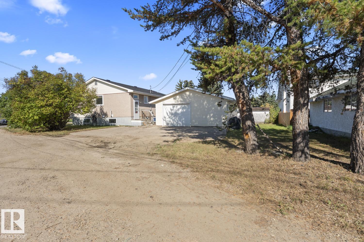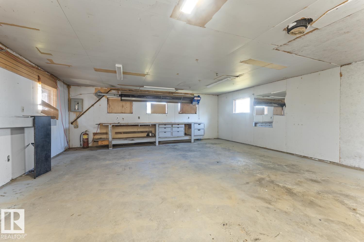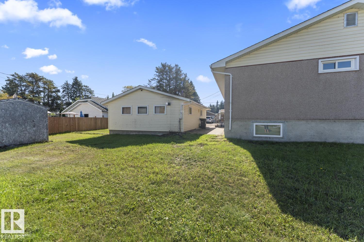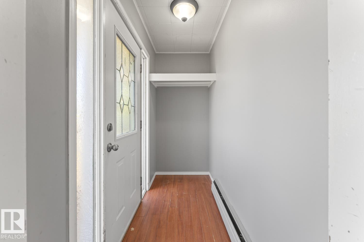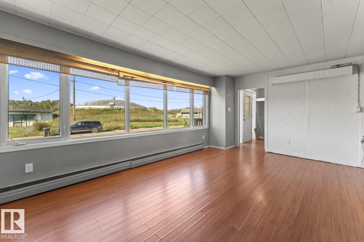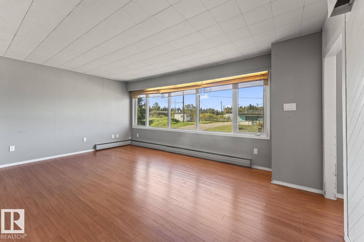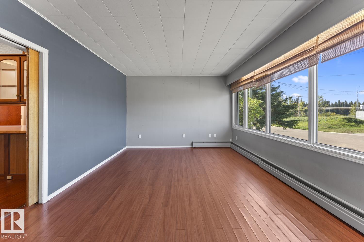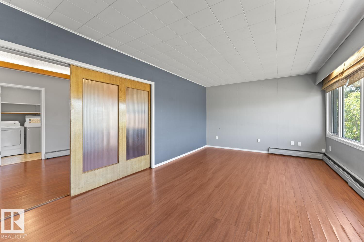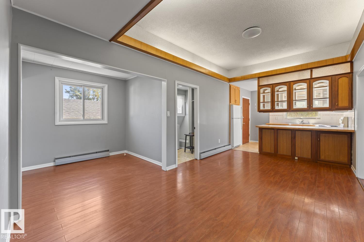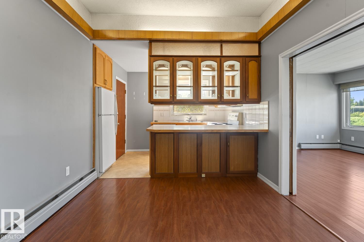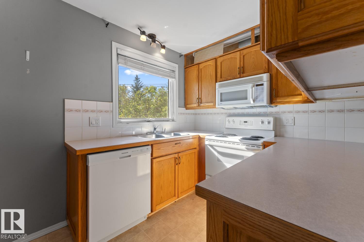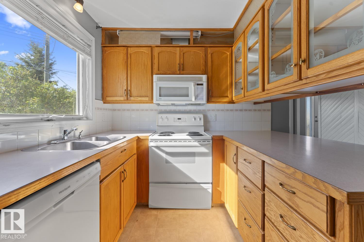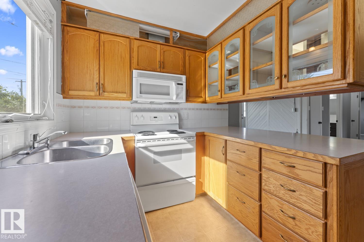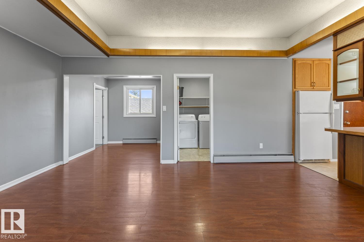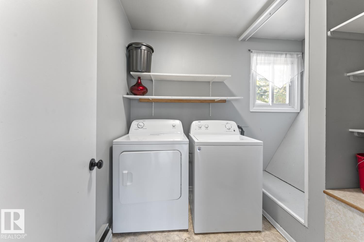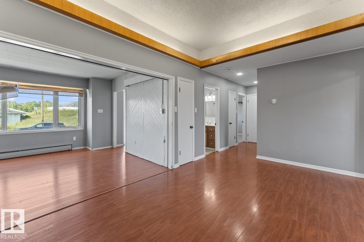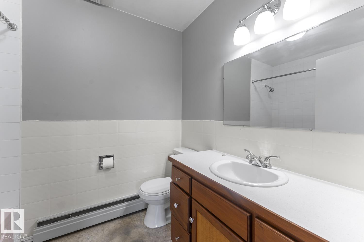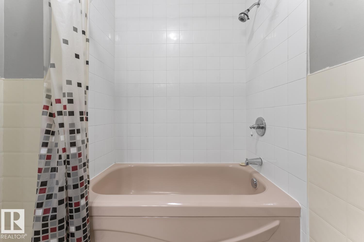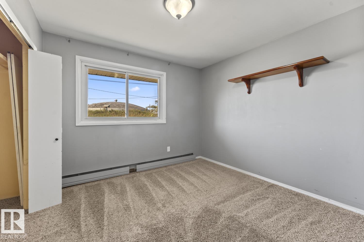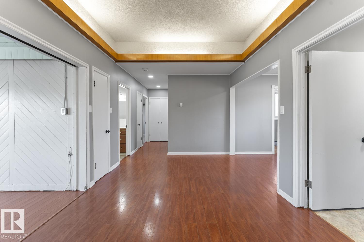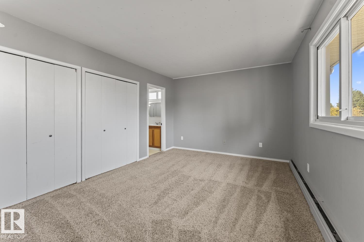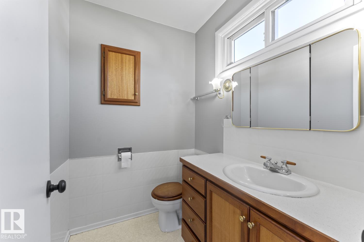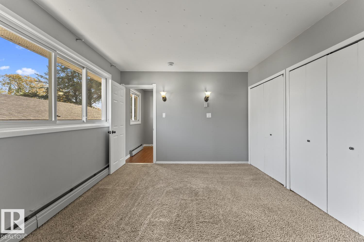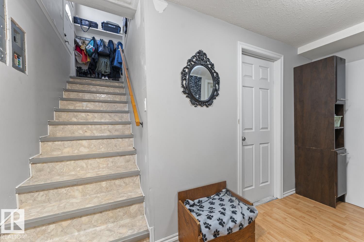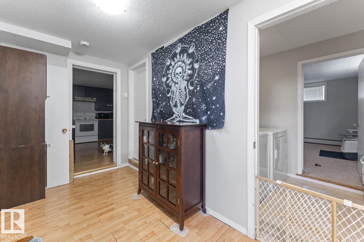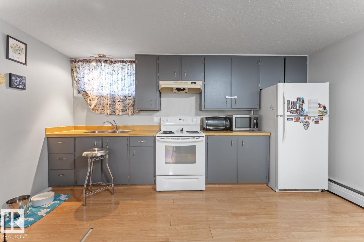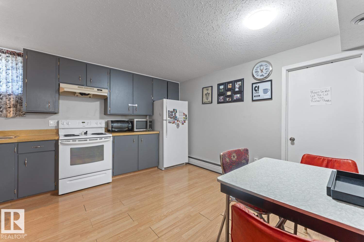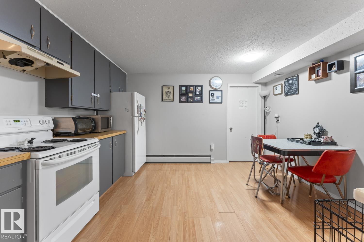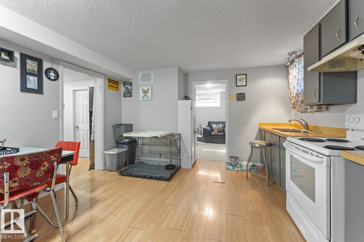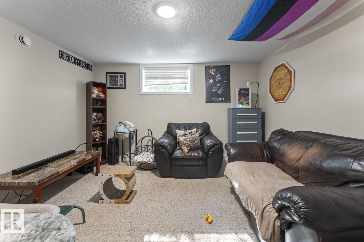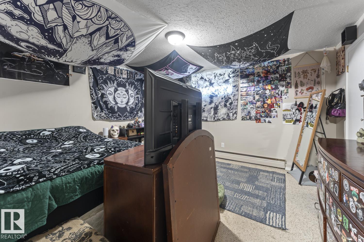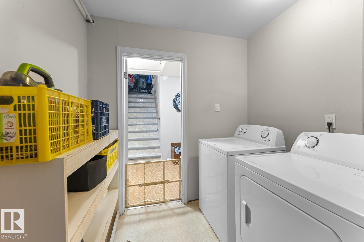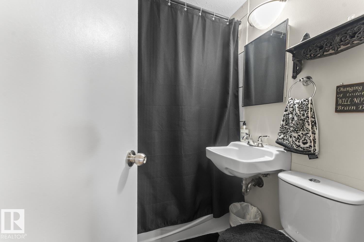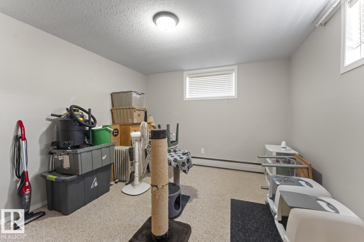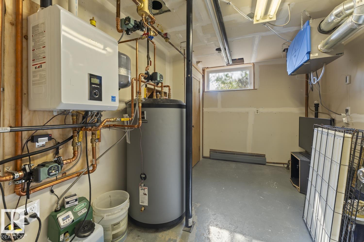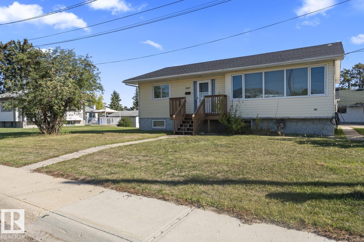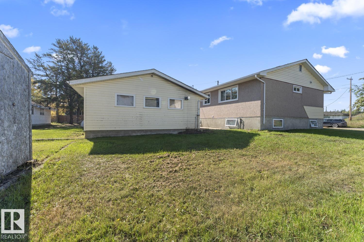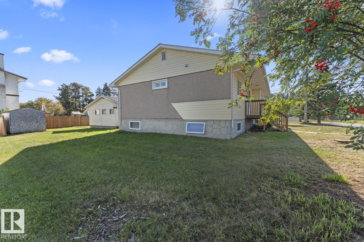4 Bedroom
3 Bathroom
1,100 ft2
Bungalow
Baseboard Heaters, Hot Water Radiator Heat
$295,000
MAIN LEVEL + BASEMENT PERMITTED DOUBLE RENTAL WITH DETACHED GARAGE. OUTSTANDING INVESTMENT OPPORTUNITY! EASY TAKE OVER WITH MAIN LEVEL EMPTY + BASMENT RENTED! Main level & garage empty (was for rented for $1,350 MTH). Basement unit lease for $1,100 MTH (Lease expires Nov 30/25). Gas, electric and water included in monthly lease/rental amount. ALL APPLIANCES INCLUDED (as listed). Located in a quiet neighbourhood on the outskirts of Cold Lake close to the base, Lions Park, Millennium Trail, schools & daycare! MAIN FLOOR UNIT: 2 bedrooms (larger bedroom with a 2 piece ensuite). Large livingroom, a dining area, kitchen, laundry, office nook and the main bathroom. BASEMENT UNIT: 2 bedrooms, den, kitchen+dining area, 4 piece bathroom and laundry. Many upgrades: SHINGLES AND ELECTRICAL UPDATES 2025, HOT WATER TANK REPLACED WITH UPSIZED BOILER 2025. Other updates over the years: Vinyl siding, flooring, most light fixtures. Double detached GARAGE. Concrete parking pad in front of the garage. Good sized lot! (id:62055)
Property Details
|
MLS® Number
|
E4458517 |
|
Property Type
|
Single Family |
|
Neigbourhood
|
Cold Lake South |
|
Amenities Near By
|
Playground, Schools |
|
Features
|
Corner Site, See Remarks, Lane |
Building
|
Bathroom Total
|
3 |
|
Bedrooms Total
|
4 |
|
Appliances
|
Dishwasher, See Remarks, Dryer, Refrigerator, Two Stoves, Two Washers |
|
Architectural Style
|
Bungalow |
|
Basement Development
|
Finished |
|
Basement Features
|
Suite |
|
Basement Type
|
Full (finished) |
|
Constructed Date
|
1966 |
|
Construction Style Attachment
|
Detached |
|
Half Bath Total
|
1 |
|
Heating Type
|
Baseboard Heaters, Hot Water Radiator Heat |
|
Stories Total
|
1 |
|
Size Interior
|
1,100 Ft2 |
|
Type
|
House |
Parking
|
Detached Garage
|
|
|
Parking Pad
|
|
Land
|
Acreage
|
No |
|
Land Amenities
|
Playground, Schools |
Rooms
| Level |
Type |
Length |
Width |
Dimensions |
|
Basement |
Den |
|
|
Measurements not available |
|
Basement |
Bedroom 3 |
|
|
Measurements not available |
|
Basement |
Bedroom 4 |
|
|
Measurements not available |
|
Basement |
Second Kitchen |
|
|
Measurements not available |
|
Main Level |
Living Room |
|
|
Measurements not available |
|
Main Level |
Dining Room |
|
|
Measurements not available |
|
Main Level |
Kitchen |
|
|
Measurements not available |
|
Main Level |
Primary Bedroom |
|
|
Measurements not available |
|
Main Level |
Bedroom 2 |
|
|
Measurements not available |


