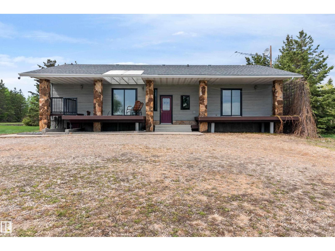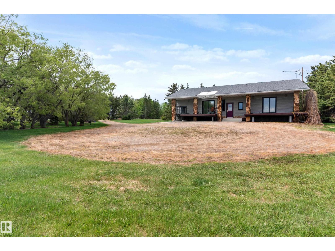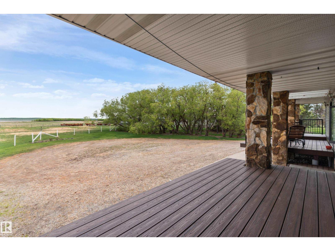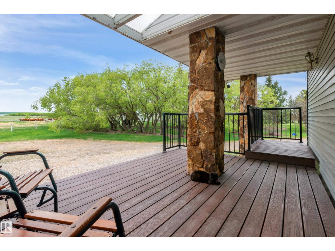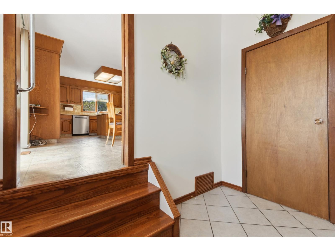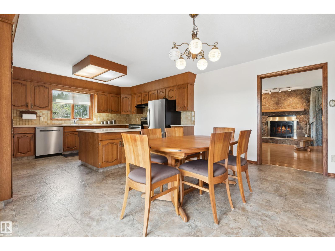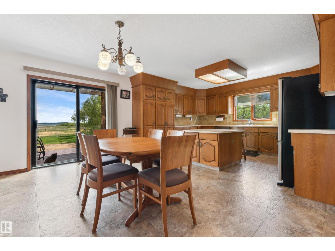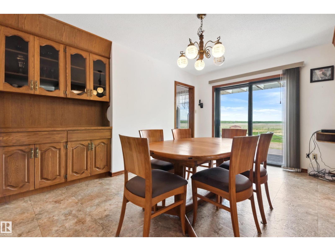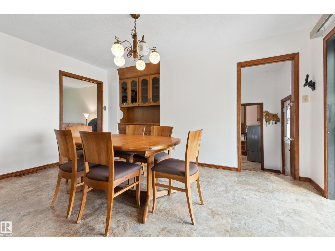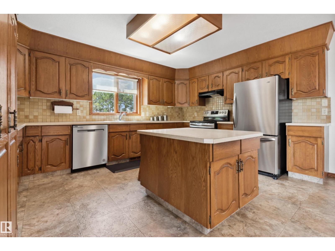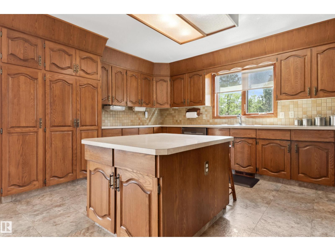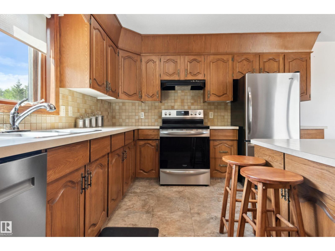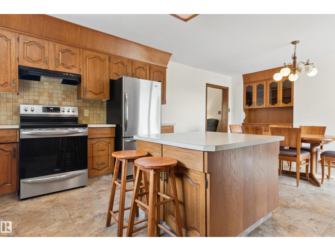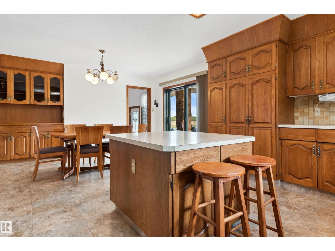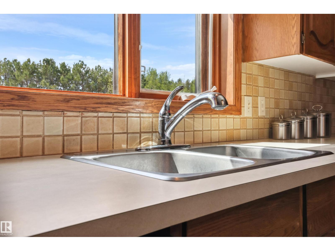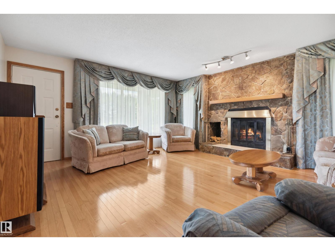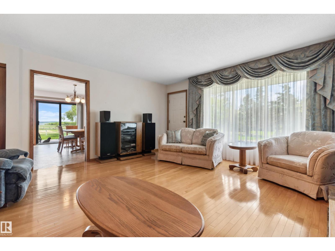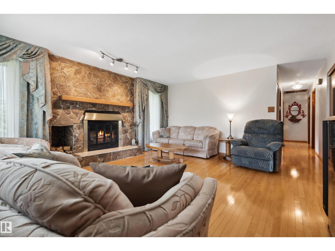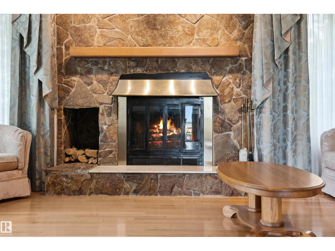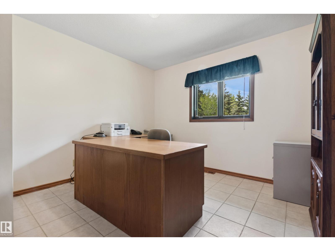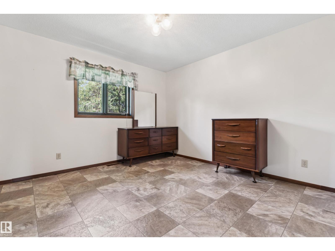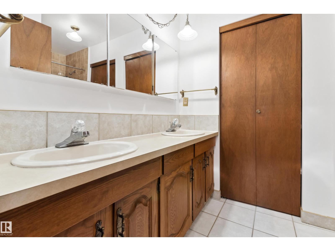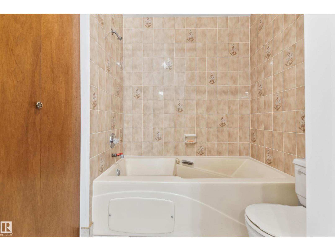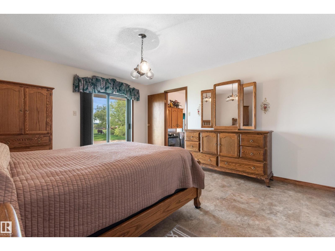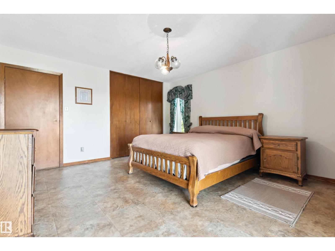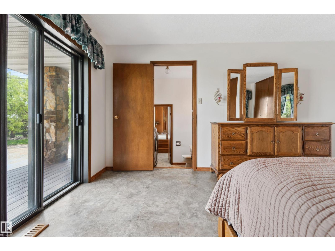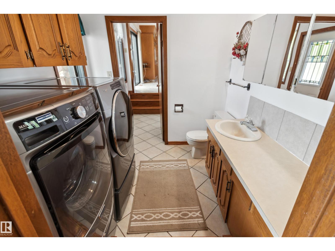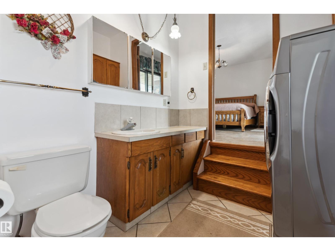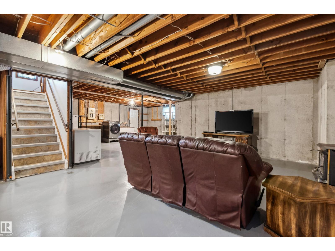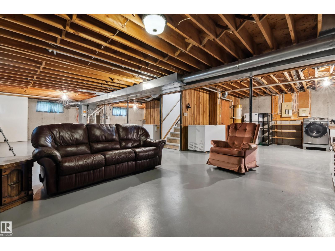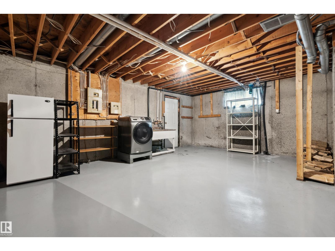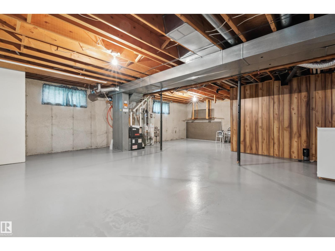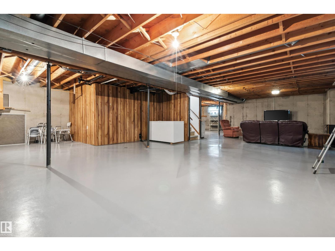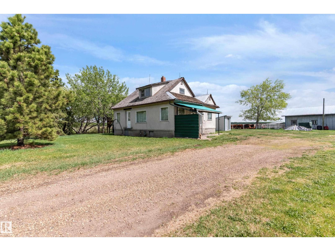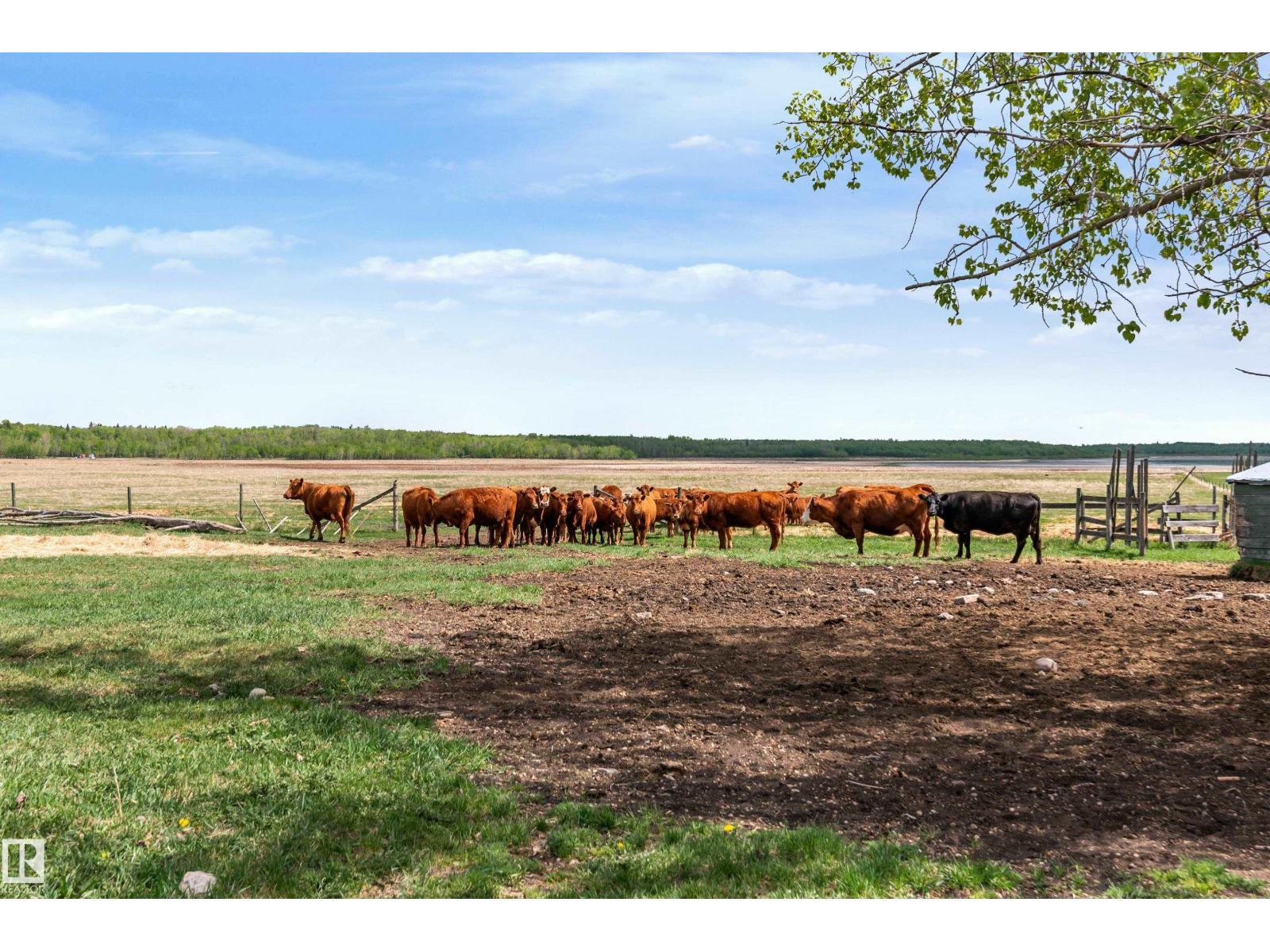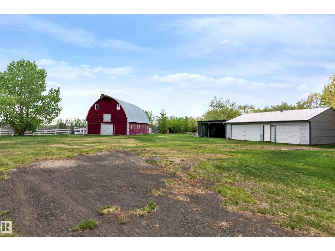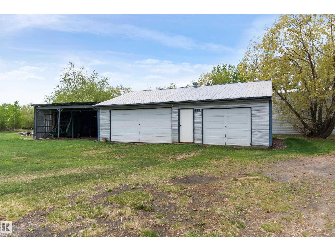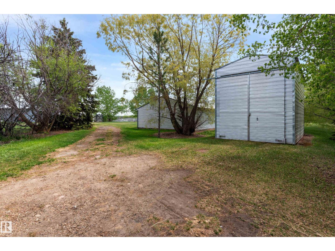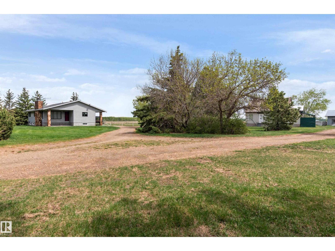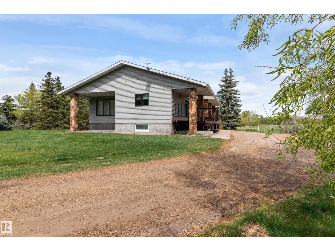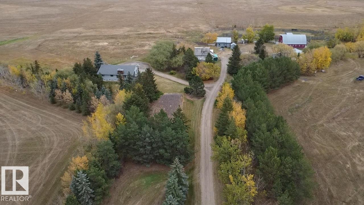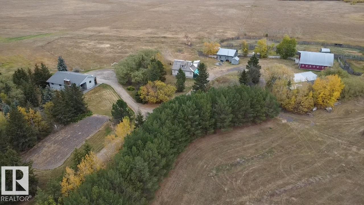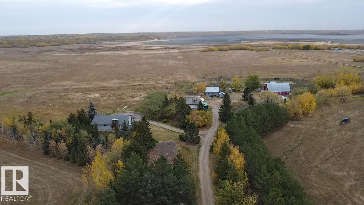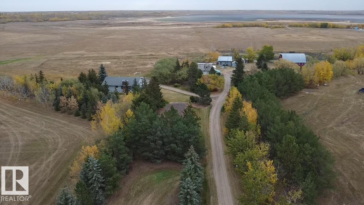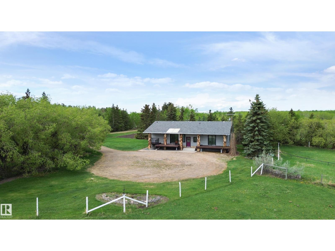3 Bedroom
2 Bathroom
1,536 ft2
Bungalow
Fireplace
Forced Air
Waterfront On Lake
Acreage
$1,595,000
Welcome to this beautiful 134-acre farm nestled in the heart of Leduc County! This 1,500 sq ft bungalow offers the perfect blend of country charm and modern comfort. Step inside to a spacious, open-concept kitchen featuring wraparound cabinetry and gleaming hardwood floors throughout. The home includes 3 bedrooms, and 2 cozy wood-burning fireplaces-one of which is a stunning custom brick design that serves as a true focal point. The unfinished basement features a walkout/basement entrance, offering added convenience for everyday living. Outside, you'll find a large shop, 3-car garage, a classic RED barn, plenty of corrals-ideal for horses or livestock, and a TRACTOR! The property is beautifully treed with mature spruce, offering exceptional privacy and shelter from the highway. Enjoy the peaceful surroundings with a dog run for your furry friends and ENDLESS space to roam. This property is ready for your farming, hobby, or family dreams-immediate possession available! (id:62055)
Property Details
|
MLS® Number
|
E4463596 |
|
Property Type
|
Single Family |
|
Amenities Near By
|
Schools |
|
Community Features
|
Lake Privileges |
|
Features
|
Private Setting, See Remarks, Flat Site, No Smoking Home, Agriculture |
|
Structure
|
Deck, Dog Run - Fenced In |
|
View Type
|
Lake View |
|
Water Front Type
|
Waterfront On Lake |
Building
|
Bathroom Total
|
2 |
|
Bedrooms Total
|
3 |
|
Appliances
|
Dishwasher, Dryer, Furniture, Refrigerator, Stove, Window Coverings |
|
Architectural Style
|
Bungalow |
|
Basement Development
|
Unfinished |
|
Basement Type
|
Full (unfinished) |
|
Constructed Date
|
1983 |
|
Construction Style Attachment
|
Detached |
|
Fire Protection
|
Smoke Detectors |
|
Fireplace Fuel
|
Wood |
|
Fireplace Present
|
Yes |
|
Fireplace Type
|
Woodstove |
|
Half Bath Total
|
1 |
|
Heating Type
|
Forced Air |
|
Stories Total
|
1 |
|
Size Interior
|
1,536 Ft2 |
|
Type
|
House |
Parking
Land
|
Acreage
|
Yes |
|
Fence Type
|
Cross Fenced |
|
Land Amenities
|
Schools |
|
Size Irregular
|
157.36 |
|
Size Total
|
157.36 Ac |
|
Size Total Text
|
157.36 Ac |
Rooms
| Level |
Type |
Length |
Width |
Dimensions |
|
Main Level |
Living Room |
5.2 m |
4.68 m |
5.2 m x 4.68 m |
|
Main Level |
Dining Room |
4.56 m |
2.97 m |
4.56 m x 2.97 m |
|
Main Level |
Kitchen |
4.57 m |
3.44 m |
4.57 m x 3.44 m |
|
Main Level |
Primary Bedroom |
4.71 m |
4.12 m |
4.71 m x 4.12 m |
|
Main Level |
Bedroom 2 |
3.57 m |
3.52 m |
3.57 m x 3.52 m |
|
Main Level |
Bedroom 3 |
3.9 m |
3.45 m |
3.9 m x 3.45 m |
|
Main Level |
Laundry Room |
2.31 m |
2.29 m |
2.31 m x 2.29 m |


