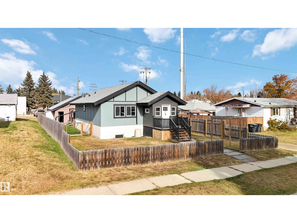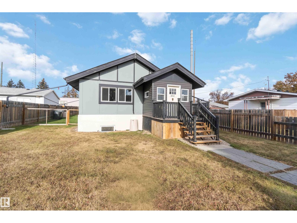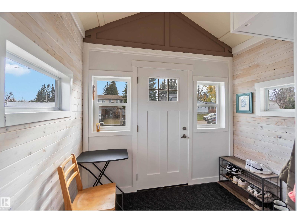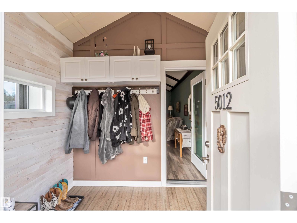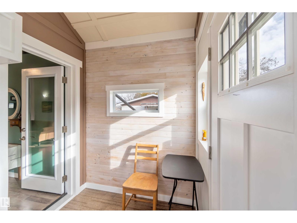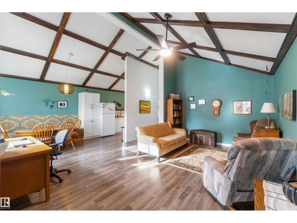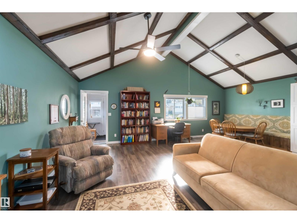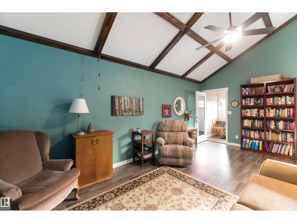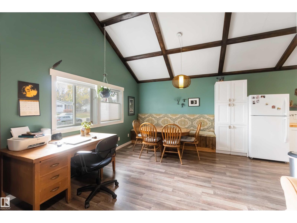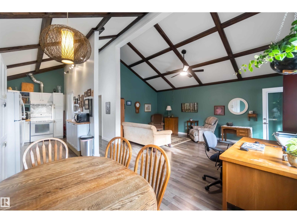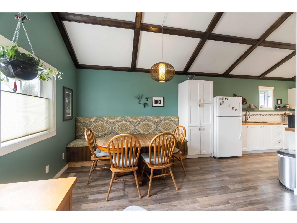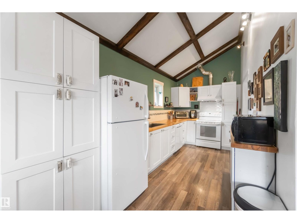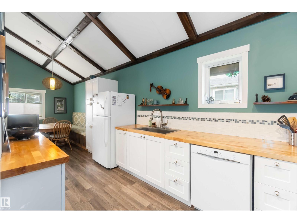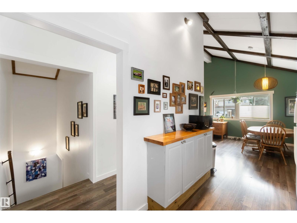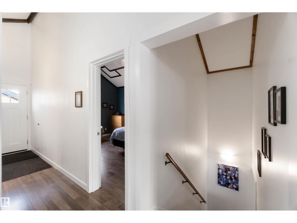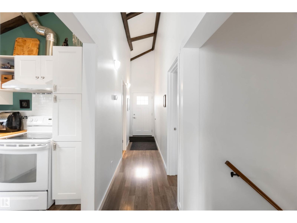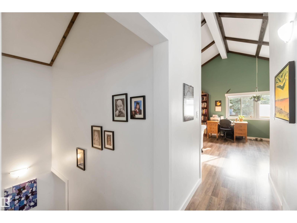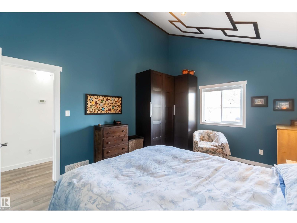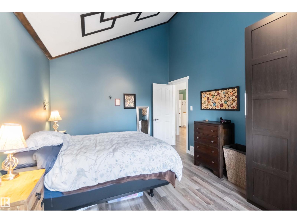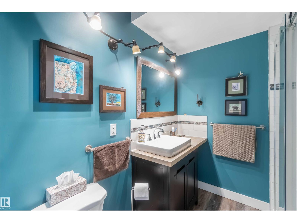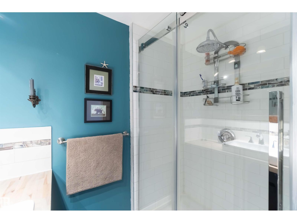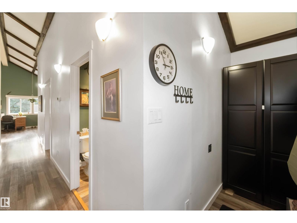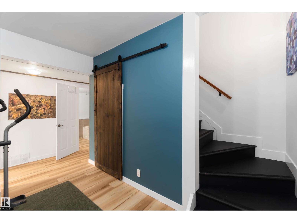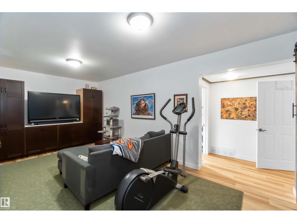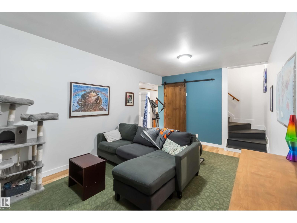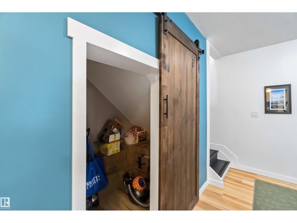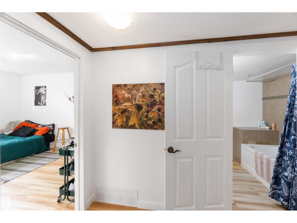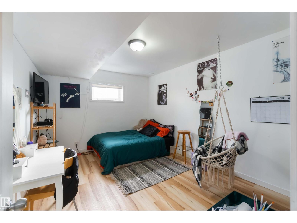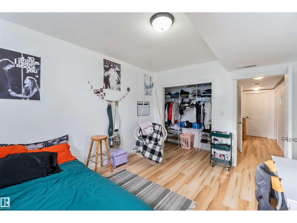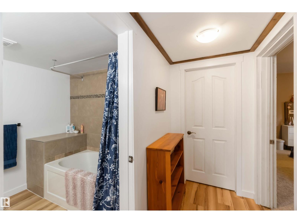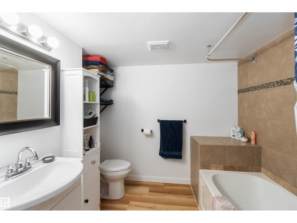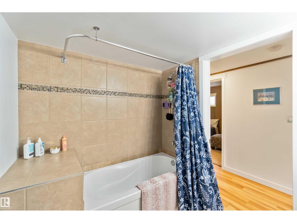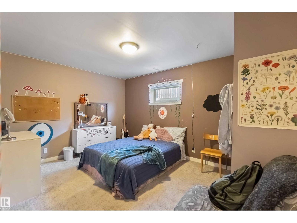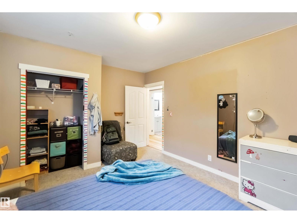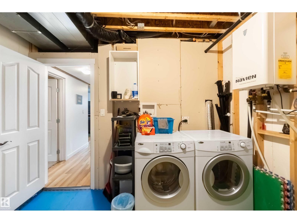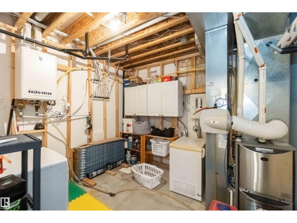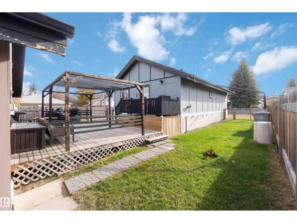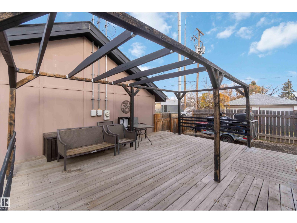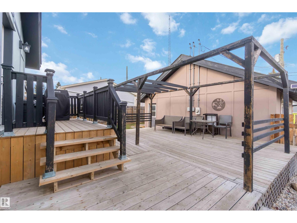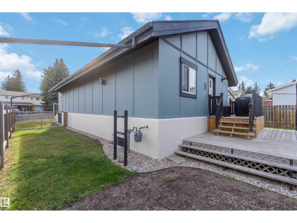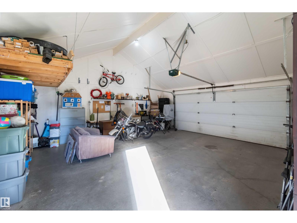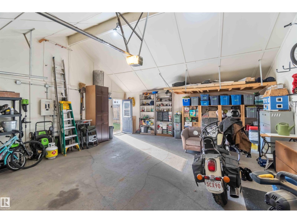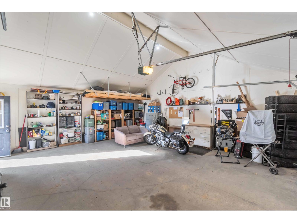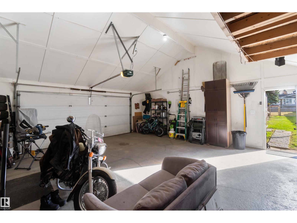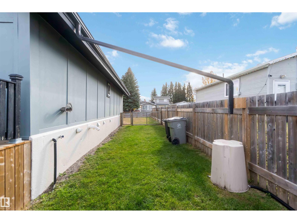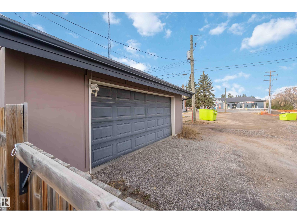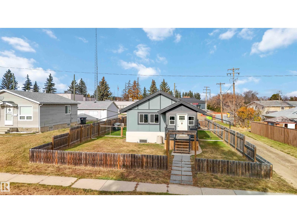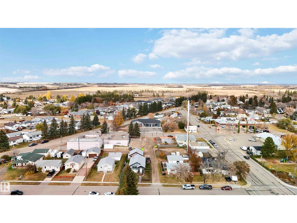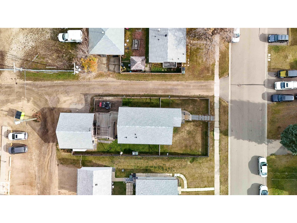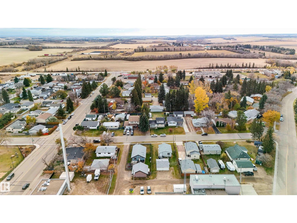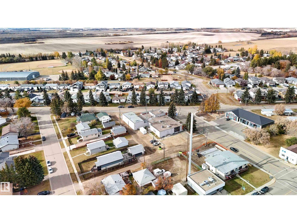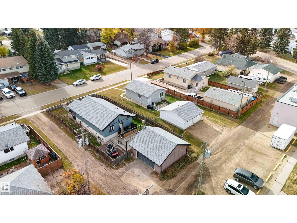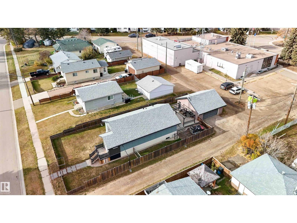3 Bedroom
2 Bathroom
990 ft2
Bungalow
Forced Air
$334,500
Great curb appeal and stunning modern features throughout this energy efficient home. This 990 sq ft 3-brm bungalow shows so well. Enter in from the insulated porch into the living space with vaulted ceilings, giving the home a first impression of roomy & comfortable. The kitchen has butcher block countertops & dining area with b/i bench seating. The main floor bathroom has a w/i shower & across the hall is the primary bedroom with b/i closet space. The basement is finished with a family room, 2 more bedrooms, a renovated 4 pc bathroom with soaker tub & new vinyl plank flooring. 9 ft ceilings, H/E furnace & hot water on demand, plus newer shingles (2021) on house and garage. All interior lighting updated & exterior painted. Deck off the back door for outdoor living space & a double detached garage 23x23. Fenced yard & a gravel pad for RV parking or firepit area. Walking distance to amenities (grocery store/drug store etc). Enjoy the quaint small town feeling in the Town of Bon Accord. (id:62055)
Property Details
|
MLS® Number
|
E4462789 |
|
Property Type
|
Single Family |
|
Neigbourhood
|
Bon Accord |
|
Amenities Near By
|
Schools, Shopping |
|
Features
|
Lane, No Smoking Home |
|
Structure
|
Deck |
Building
|
Bathroom Total
|
2 |
|
Bedrooms Total
|
3 |
|
Appliances
|
Dishwasher, Dryer, Fan, Garage Door Opener Remote(s), Garage Door Opener, Hood Fan, Refrigerator, Storage Shed, Stove, Washer, Window Coverings, See Remarks |
|
Architectural Style
|
Bungalow |
|
Basement Development
|
Finished |
|
Basement Type
|
Full (finished) |
|
Ceiling Type
|
Vaulted |
|
Constructed Date
|
2007 |
|
Construction Style Attachment
|
Detached |
|
Heating Type
|
Forced Air |
|
Stories Total
|
1 |
|
Size Interior
|
990 Ft2 |
|
Type
|
House |
Parking
Land
|
Acreage
|
No |
|
Fence Type
|
Fence |
|
Land Amenities
|
Schools, Shopping |
Rooms
| Level |
Type |
Length |
Width |
Dimensions |
|
Basement |
Family Room |
5.03 m |
3.31 m |
5.03 m x 3.31 m |
|
Basement |
Bedroom 2 |
4.05 m |
3.33 m |
4.05 m x 3.33 m |
|
Basement |
Bedroom 3 |
4.24 m |
3.31 m |
4.24 m x 3.31 m |
|
Main Level |
Living Room |
5.82 m |
4.66 m |
5.82 m x 4.66 m |
|
Main Level |
Dining Room |
3.87 m |
2.21 m |
3.87 m x 2.21 m |
|
Main Level |
Kitchen |
4.06 m |
2.21 m |
4.06 m x 2.21 m |
|
Main Level |
Primary Bedroom |
4.22 m |
3.33 m |
4.22 m x 3.33 m |


