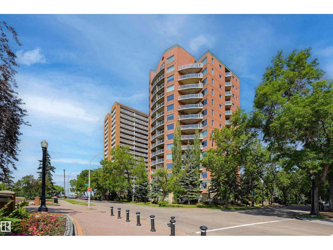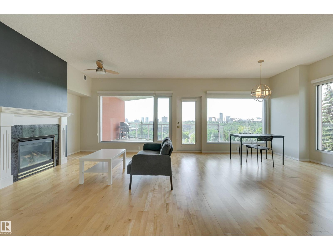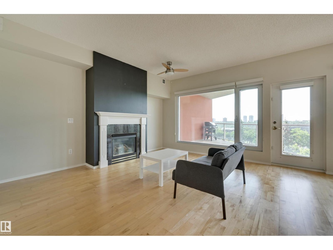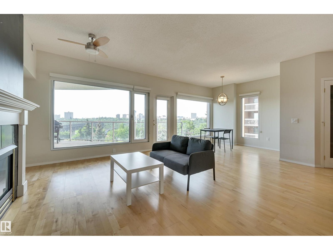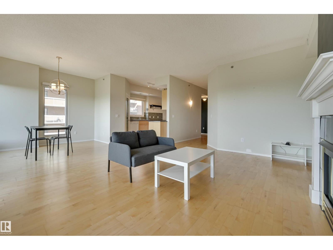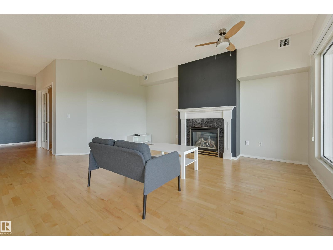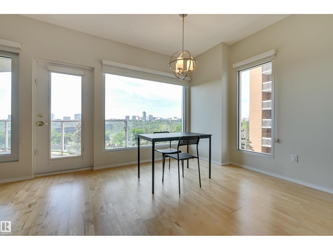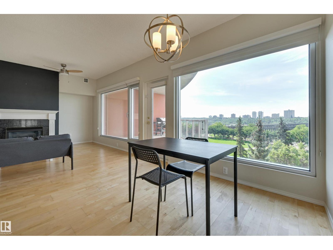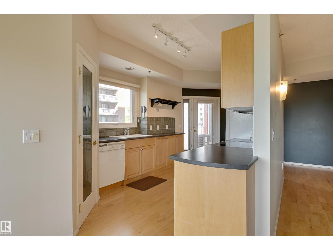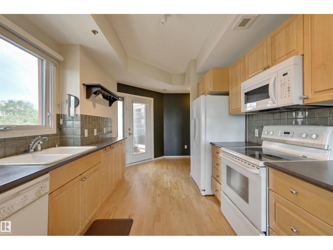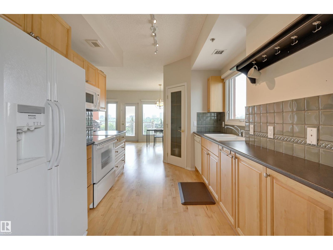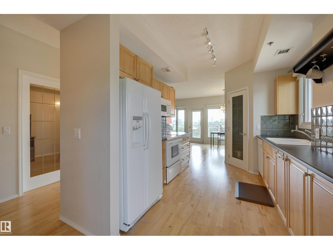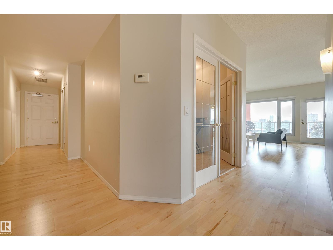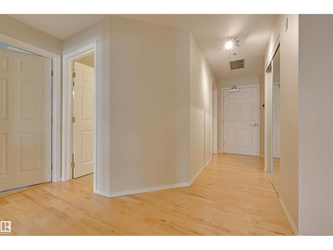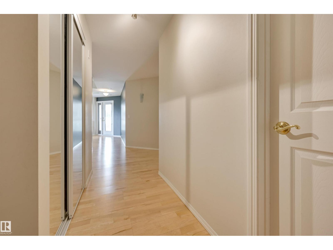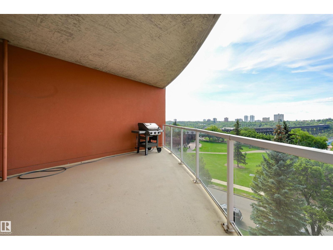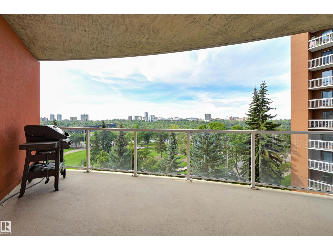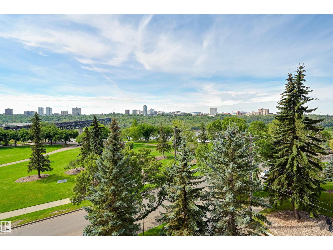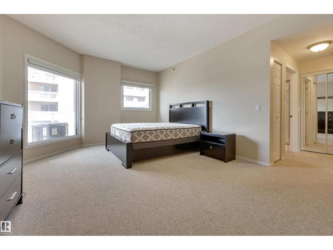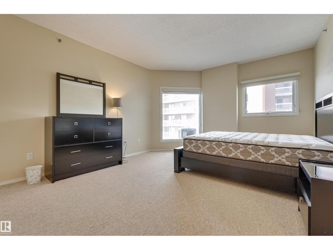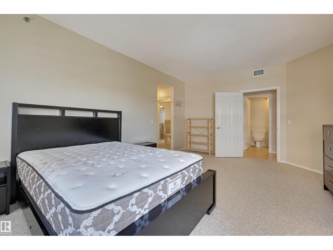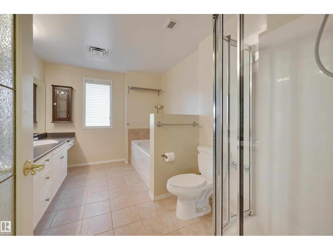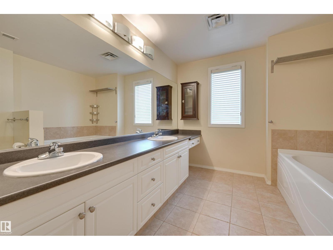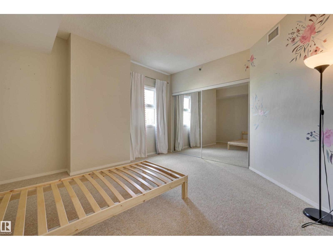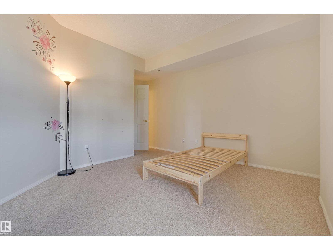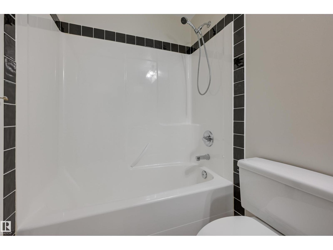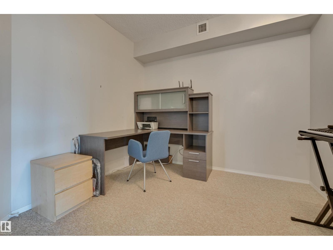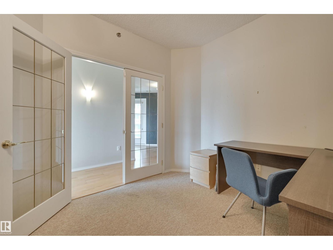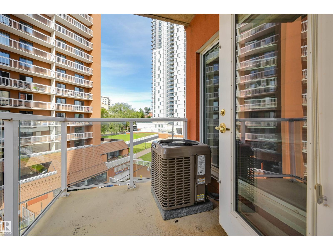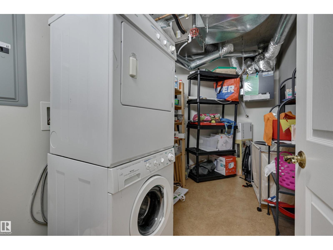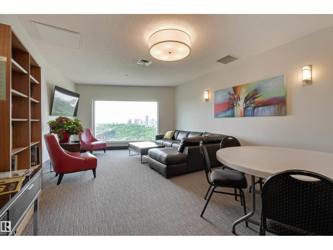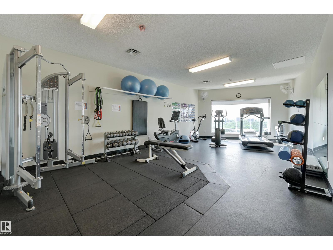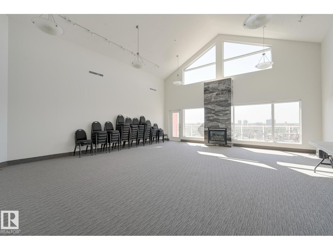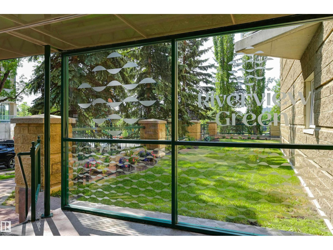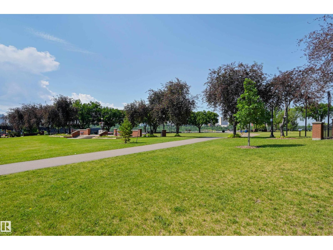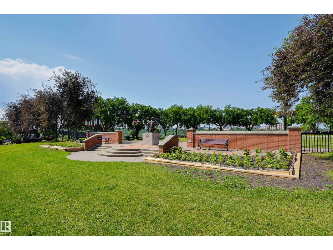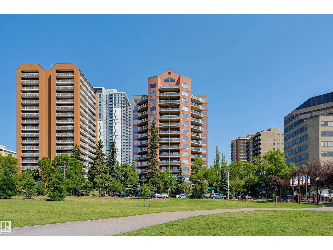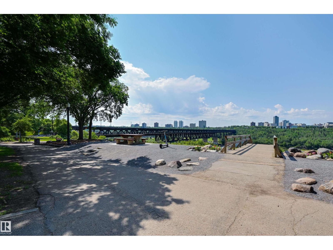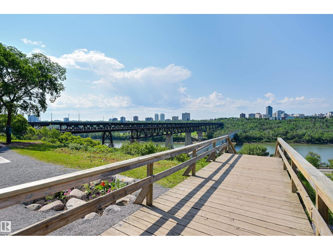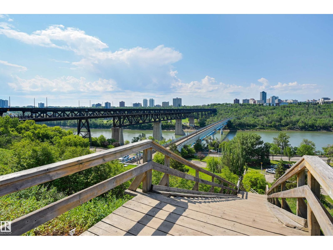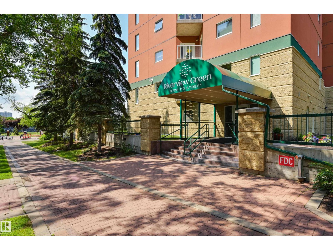#501 9708 110 St Nw Edmonton, Alberta T5K 2W3
$625,000Maintenance, Exterior Maintenance, Heat, Insurance, Other, See Remarks, Landscaping, Property Management, Water
$1,054.94 Monthly
Maintenance, Exterior Maintenance, Heat, Insurance, Other, See Remarks, Landscaping, Property Management, Water
$1,054.94 MonthlySPECTACULAR RIVER VALLEY VIEW from this 1559 sq.ft. 2 bedroom + den, 2 bathroom southwest CORNER UNIT in RIVERVIEW GREEN conveniently located with the river valley trails & the LRT at your doorstep & close to shopping, the Ice District & quick access to the U of A. Modern open floor plan with 9' ceilings, floor to ceiling windows, gas fireplace, & spacious balcony with great views & a gas BBQ outlet. The kitchen features maple cabinetry, white appliances, a pantry & access to the northwest facing balcony. Next to the living area is a den. The 4 piece main bathroom is next to the second bedroom. The primary suite has a 5 piece ensuite bathroom with a soaker tub, walk-in shower & double vanity. UNDERGROUND PARKING #47 on P1 & an extra storage locker #39 on P2. Riverview Green is a Green building with high efficiency heating & air exchange & fresh air intake for each unit + exceptional sound proofing. Amenities include a fitness & party room, library, guest suite, car wash & workshop. PET FRIENDLY. (id:62055)
Property Details
| MLS® Number | E4453767 |
| Property Type | Single Family |
| Neigbourhood | Wîhkwêntôwin |
| Amenities Near By | Golf Course, Public Transit, Schools, Shopping |
| Parking Space Total | 1 |
| View Type | Valley View |
Building
| Bathroom Total | 2 |
| Bedrooms Total | 2 |
| Amenities | Ceiling - 9ft |
| Appliances | Dishwasher, Dryer, Microwave Range Hood Combo, Refrigerator, Stove, Washer, Window Coverings |
| Basement Type | None |
| Constructed Date | 2000 |
| Cooling Type | Central Air Conditioning |
| Fireplace Fuel | Gas |
| Fireplace Present | Yes |
| Fireplace Type | Unknown |
| Heating Type | Forced Air |
| Size Interior | 1,559 Ft2 |
| Type | Apartment |
Parking
| Underground |
Land
| Acreage | No |
| Land Amenities | Golf Course, Public Transit, Schools, Shopping |
Rooms
| Level | Type | Length | Width | Dimensions |
|---|---|---|---|---|
| Main Level | Living Room | 4.92 m | 4 m | 4.92 m x 4 m |
| Main Level | Dining Room | 3.42 m | 3.35 m | 3.42 m x 3.35 m |
| Main Level | Kitchen | 3.67 m | 3 m | 3.67 m x 3 m |
| Main Level | Den | 3.06 m | 2.86 m | 3.06 m x 2.86 m |
| Main Level | Primary Bedroom | 5.79 m | 4.05 m | 5.79 m x 4.05 m |
| Main Level | Bedroom 2 | 3.81 m | 3.64 m | 3.81 m x 3.64 m |
Contact Us
Contact us for more information


