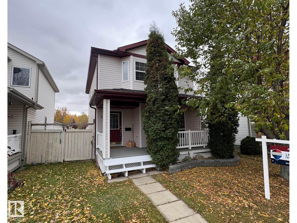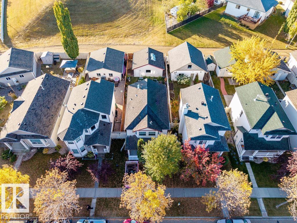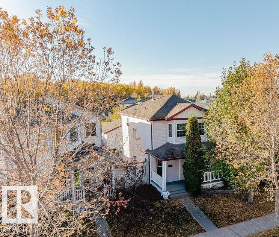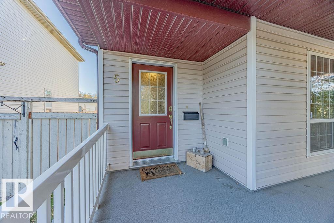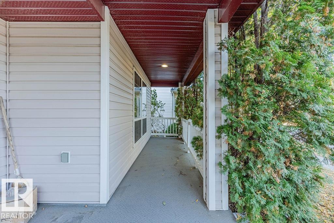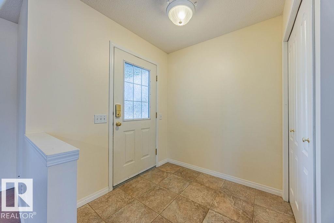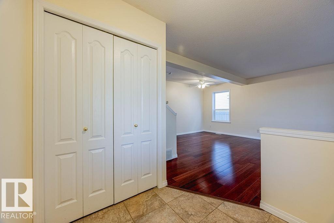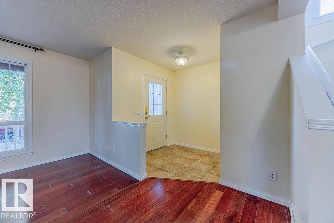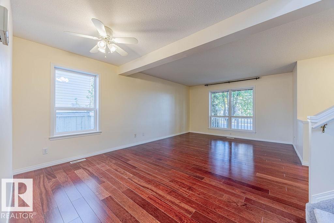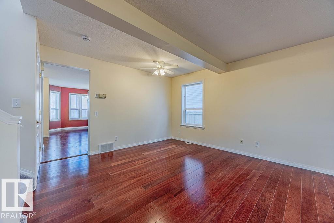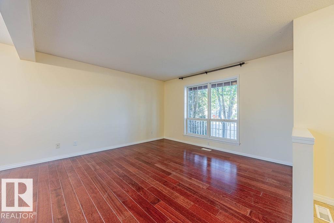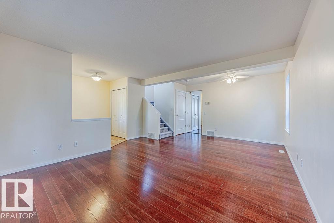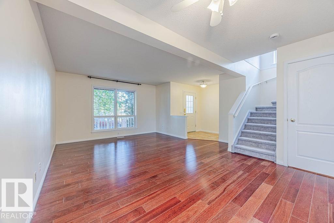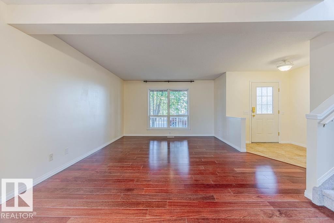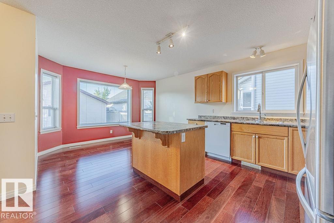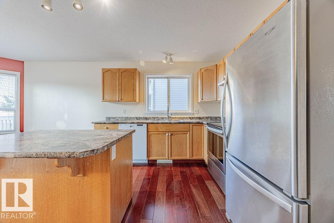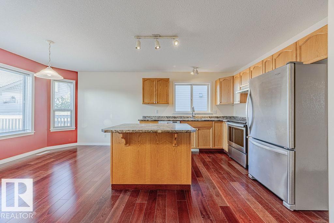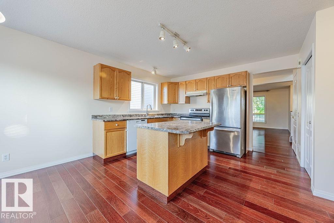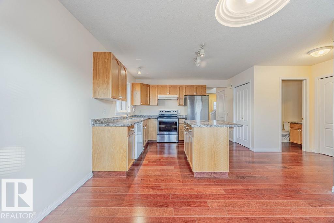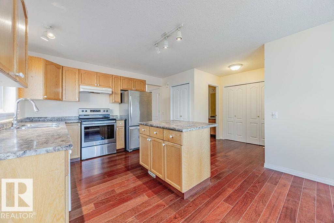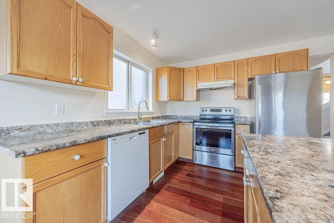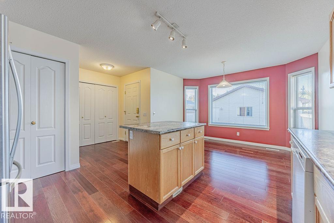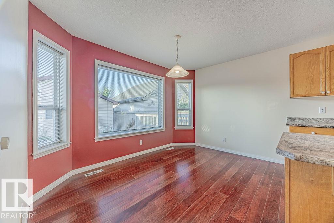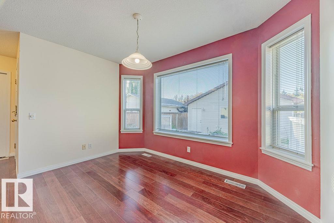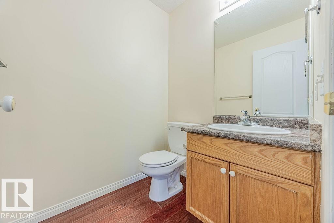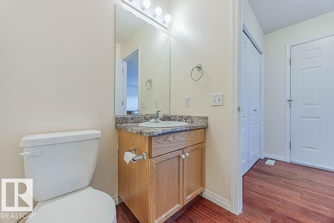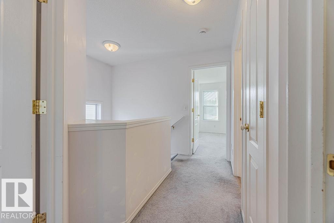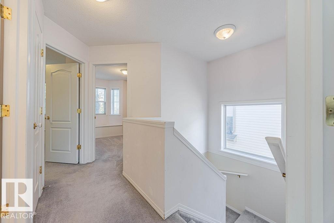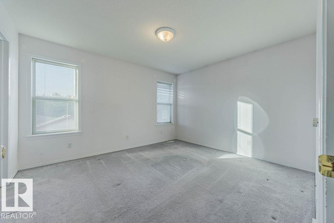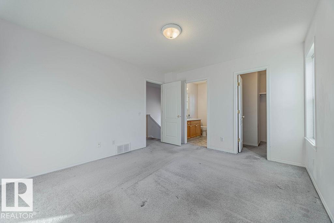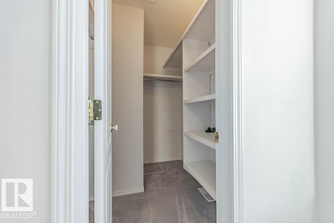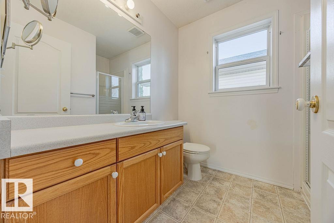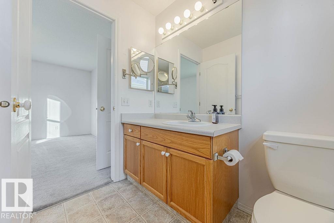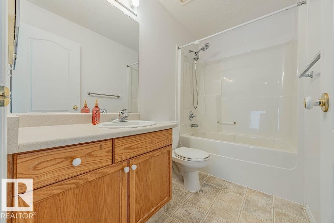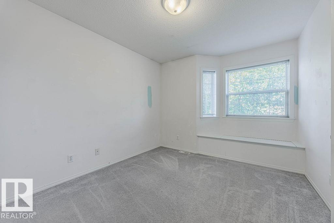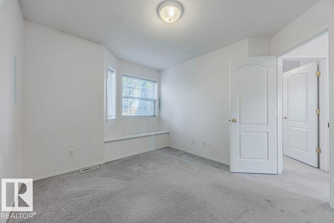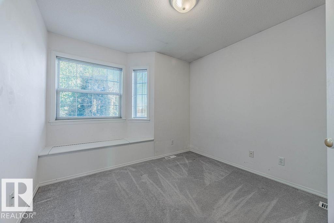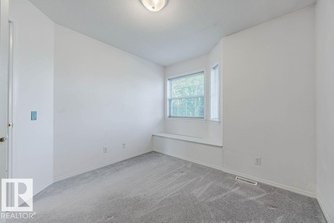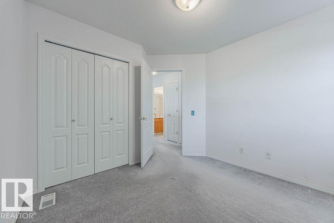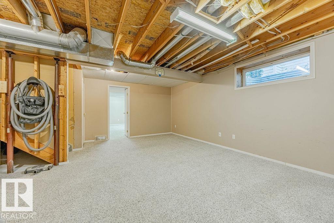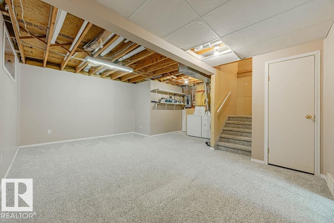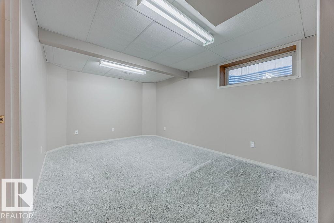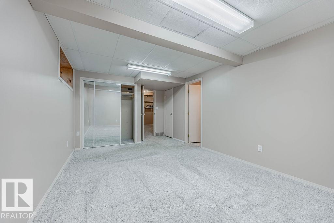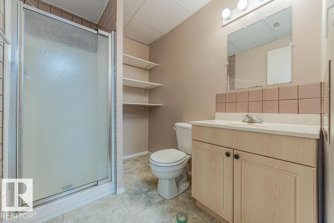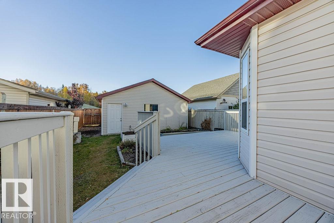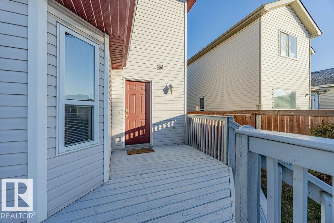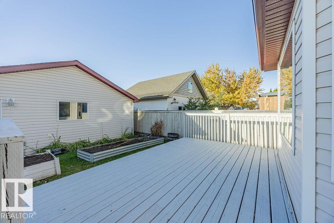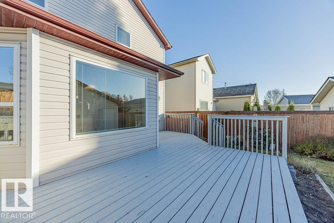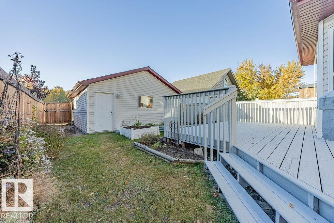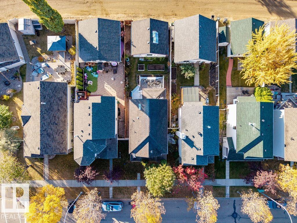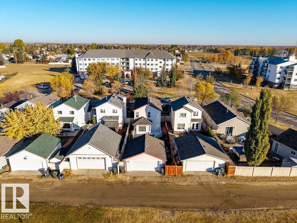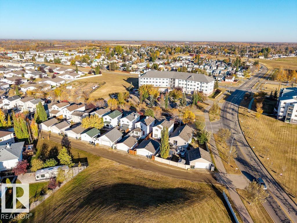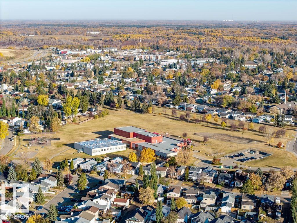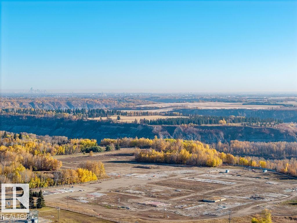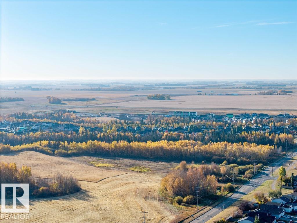3 Bedroom
4 Bathroom
1,415 ft2
Forced Air
$419,900
Welcome to this beautifully maintained 2 storey home in an excellent location backing onto green space. Step inside to find a bright and open main floor featuring durable engineered hardwood flooring throughout, offering both style and functionality. The living and dining areas have large windows and plenty of space for entertaining. The kitchen features additional dining space, quality appliances and kick plate central vac. A two piece bath for convenience completes this floor. Upstairs, you’ll find three spacious bedrooms, including a large primary retreat with ample closet space and full ensuite. The basement is partly finished, offering flexible space for a rec room, home office, or gym. Enjoy your private outdoor space with the nicely landscaped backyard and large deck, perfect for summer BBQs or quiet mornings surrounded by nature and access to your double detached garage. The newly installed shingles (Oct 2025) provide peace of mind and add to the home’s curb appeal. Take a look! (id:62055)
Property Details
|
MLS® Number
|
E4461886 |
|
Property Type
|
Single Family |
|
Neigbourhood
|
Devon |
|
Amenities Near By
|
Park, Shopping |
|
Features
|
Lane |
|
Structure
|
Porch |
Building
|
Bathroom Total
|
4 |
|
Bedrooms Total
|
3 |
|
Appliances
|
Dishwasher, Dryer, Garage Door Opener Remote(s), Garage Door Opener, Hood Fan, Refrigerator, Stove, Central Vacuum, Washer, Window Coverings |
|
Basement Development
|
Partially Finished |
|
Basement Type
|
Full (partially Finished) |
|
Constructed Date
|
2001 |
|
Construction Style Attachment
|
Detached |
|
Half Bath Total
|
1 |
|
Heating Type
|
Forced Air |
|
Stories Total
|
2 |
|
Size Interior
|
1,415 Ft2 |
|
Type
|
House |
Parking
Land
|
Acreage
|
No |
|
Fence Type
|
Fence |
|
Land Amenities
|
Park, Shopping |
|
Size Irregular
|
321.82 |
|
Size Total
|
321.82 M2 |
|
Size Total Text
|
321.82 M2 |
Rooms
| Level |
Type |
Length |
Width |
Dimensions |
|
Basement |
Living Room |
|
|
Measurements not available |
|
Basement |
Recreation Room |
|
|
Measurements not available |
|
Main Level |
Dining Room |
|
|
Measurements not available |
|
Main Level |
Kitchen |
|
|
Measurements not available |
|
Upper Level |
Primary Bedroom |
|
|
Measurements not available |
|
Upper Level |
Bedroom 2 |
|
|
Measurements not available |
|
Upper Level |
Bedroom 3 |
|
|
Measurements not available |


