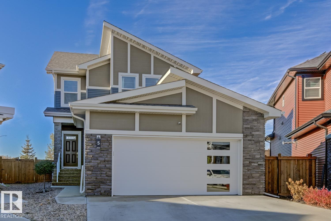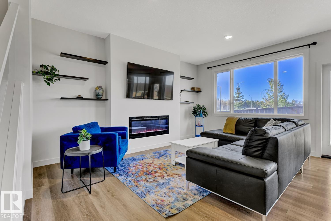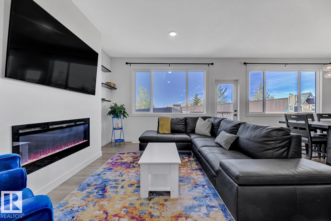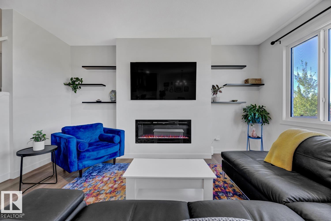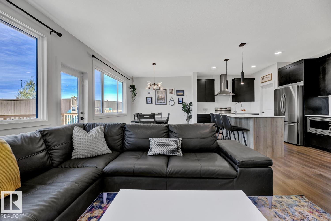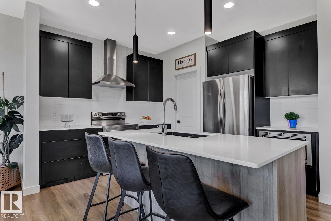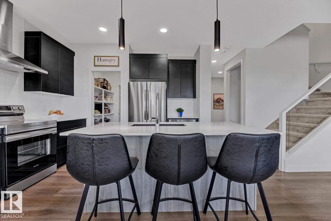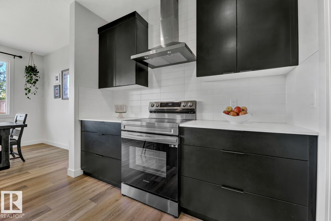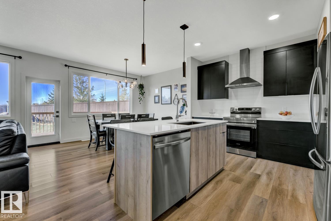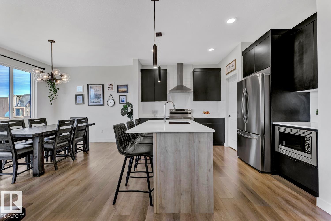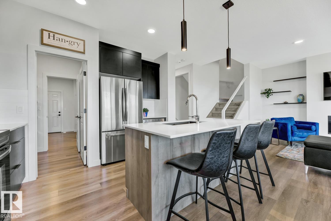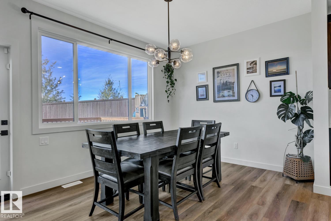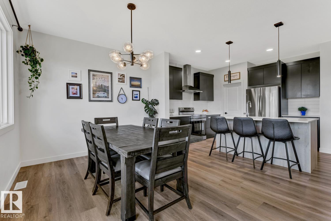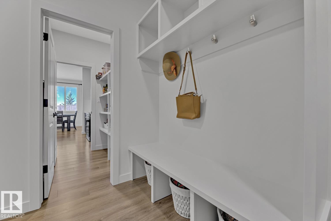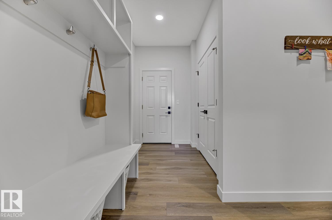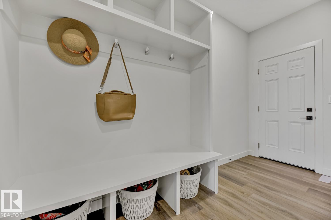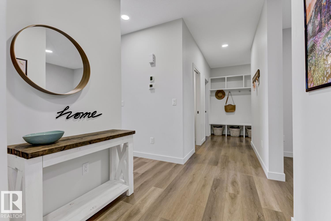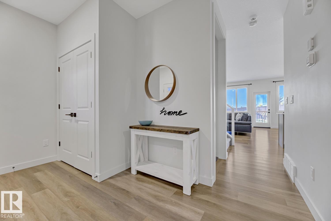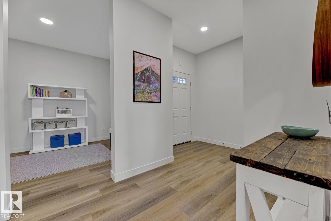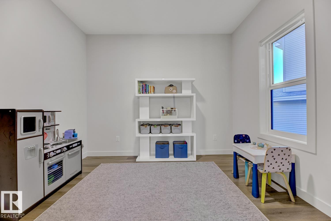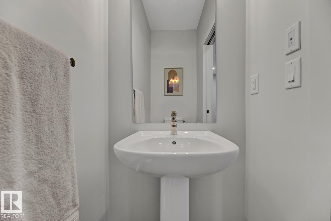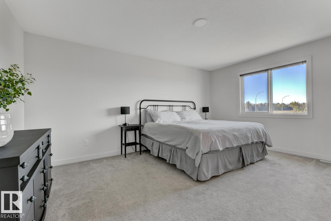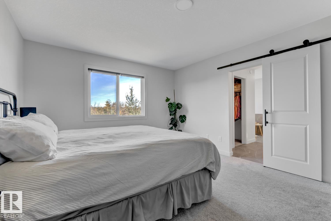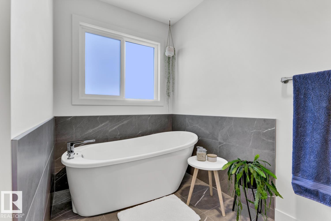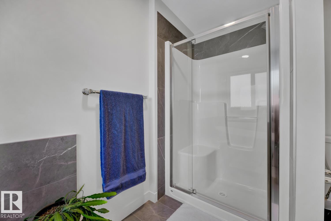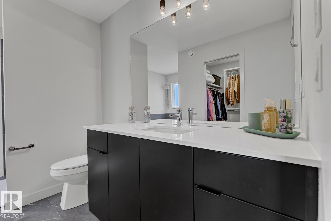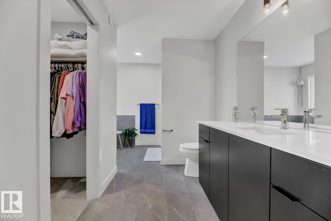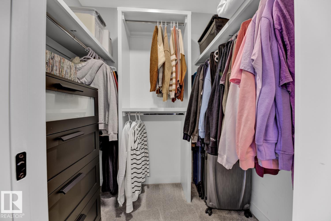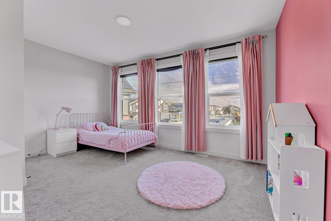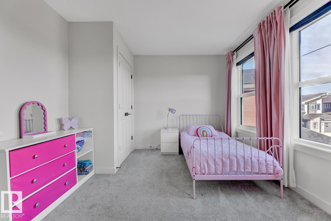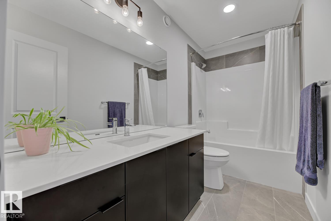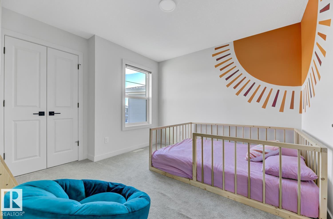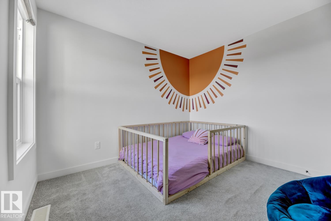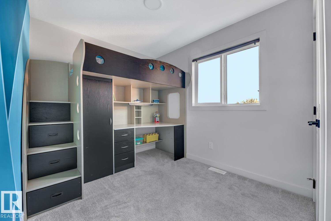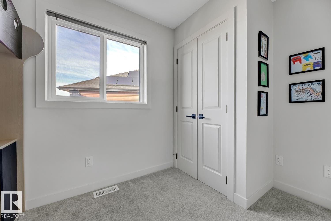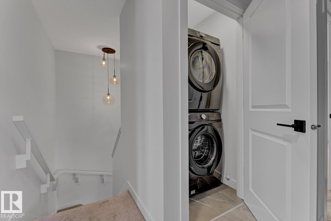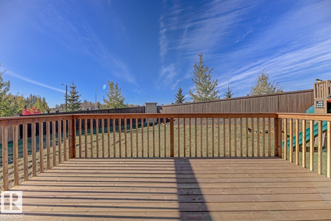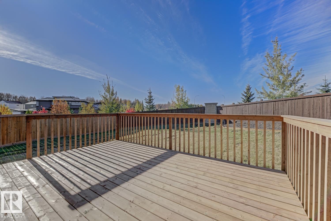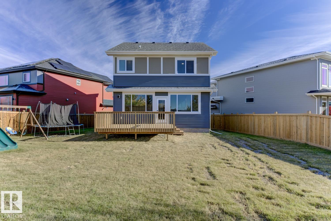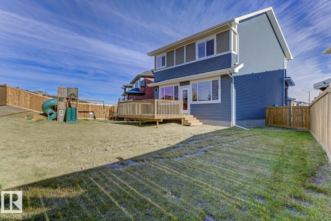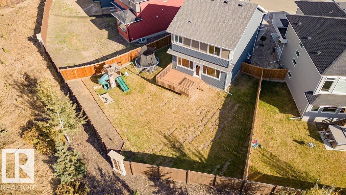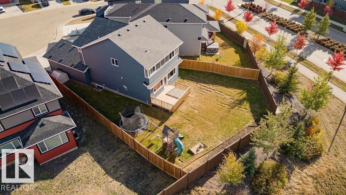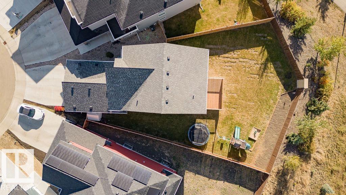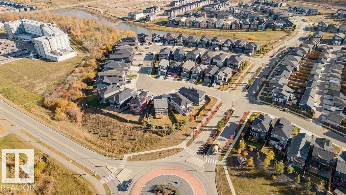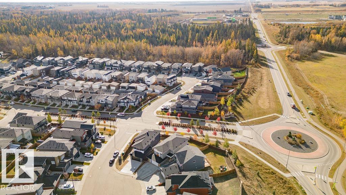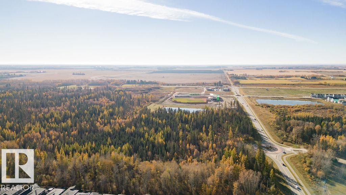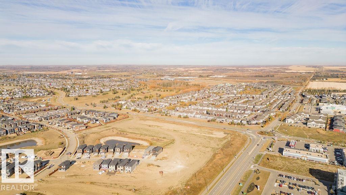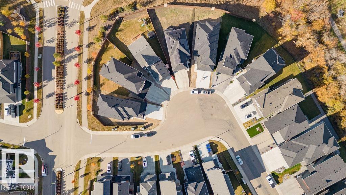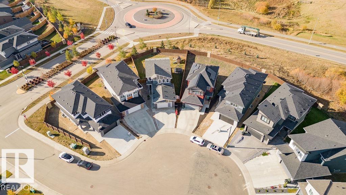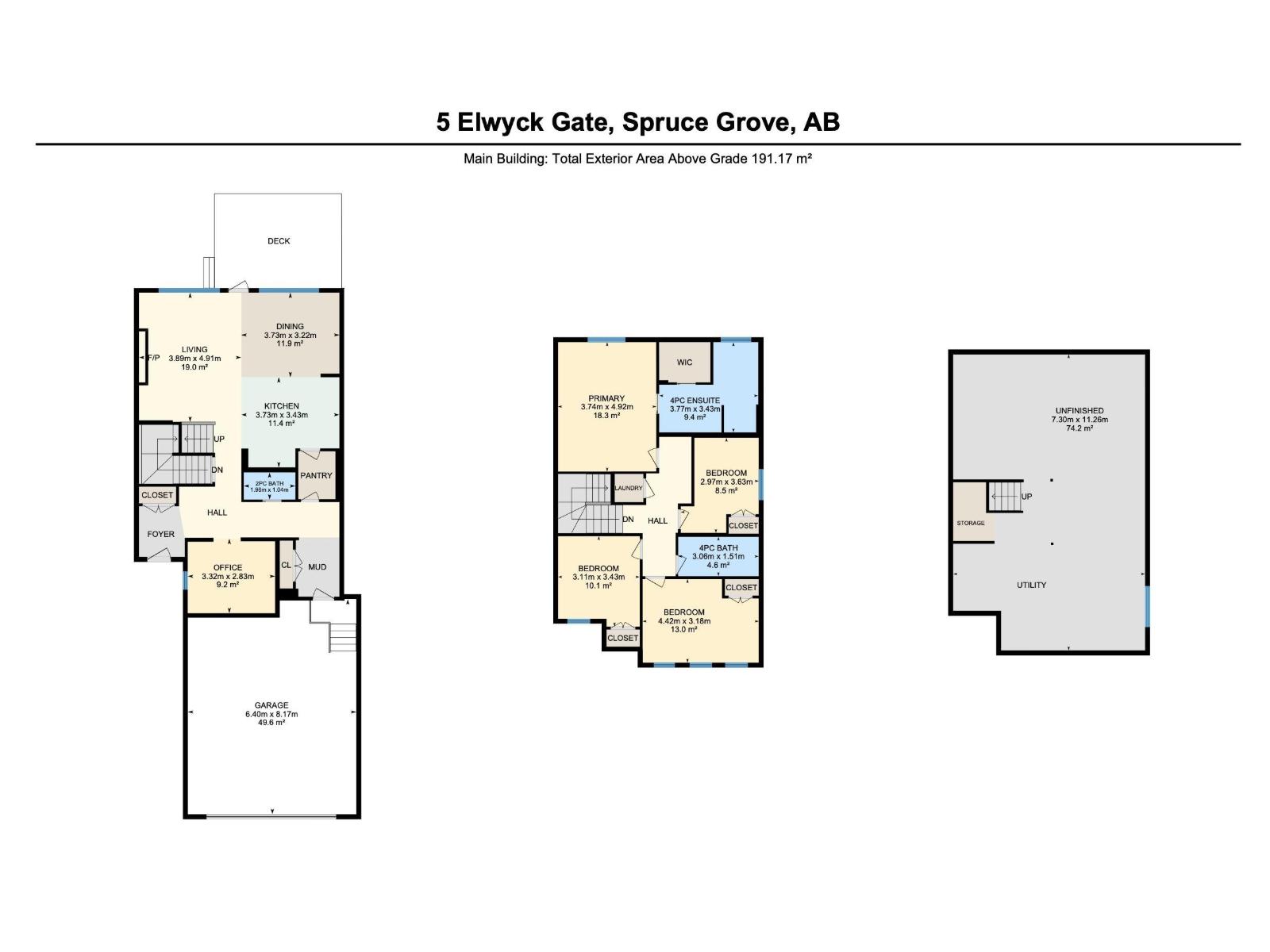4 Bedroom
3 Bathroom
2,058 ft2
Fireplace
Forced Air
$574,900
Start your next chapter in this custom built home, located in the fast growing community of Fenwyck. This beautifully designed 2-storey offers over 2000 sqft of thoughtfully crafted living space, combining modern finishes with everyday functionality. Step inside to an open-concept main floor featuring a bright & spacious living area, perfect for entertaining & relaxing. The heart of the home is the chef-inspired kitchen, complete with sleek cabinetry, stainless steel appliances, a large island with seating, & ample storage. Upstairs you'll find a generous primary suite with walk-in closet & spa-like ensuite. Three additional bedrooms & a full bath offer plenty of space for family and guests. Top it all off with a main floor den, upstairs laundry & a double attached garage with plenty of room for parking & storage. Outside, enjoy a full day of sunshine on your west facing deck, perfect for summer gatherings. Located close to parks, schools & trails this home offers the perfect blend of community & comfort. (id:62055)
Property Details
|
MLS® Number
|
E4462829 |
|
Property Type
|
Single Family |
|
Neigbourhood
|
Fenwyck |
|
Amenities Near By
|
Golf Course, Playground, Public Transit, Schools, Shopping |
|
Features
|
Cul-de-sac, Exterior Walls- 2x6" |
|
Structure
|
Deck |
Building
|
Bathroom Total
|
3 |
|
Bedrooms Total
|
4 |
|
Amenities
|
Ceiling - 9ft, Vinyl Windows |
|
Appliances
|
Dishwasher, Dryer, Hood Fan, Refrigerator, Stove, Washer |
|
Basement Development
|
Unfinished |
|
Basement Type
|
Full (unfinished) |
|
Constructed Date
|
2022 |
|
Construction Style Attachment
|
Detached |
|
Fire Protection
|
Smoke Detectors |
|
Fireplace Fuel
|
Electric |
|
Fireplace Present
|
Yes |
|
Fireplace Type
|
Unknown |
|
Half Bath Total
|
1 |
|
Heating Type
|
Forced Air |
|
Stories Total
|
2 |
|
Size Interior
|
2,058 Ft2 |
|
Type
|
House |
Parking
Land
|
Acreage
|
No |
|
Fence Type
|
Fence |
|
Land Amenities
|
Golf Course, Playground, Public Transit, Schools, Shopping |
|
Size Irregular
|
643.82 |
|
Size Total
|
643.82 M2 |
|
Size Total Text
|
643.82 M2 |
Rooms
| Level |
Type |
Length |
Width |
Dimensions |
|
Main Level |
Living Room |
4.91 m |
3.89 m |
4.91 m x 3.89 m |
|
Main Level |
Dining Room |
3.22 m |
3.73 m |
3.22 m x 3.73 m |
|
Main Level |
Kitchen |
3.43 m |
3.73 m |
3.43 m x 3.73 m |
|
Main Level |
Den |
2.83 m |
3.32 m |
2.83 m x 3.32 m |
|
Upper Level |
Primary Bedroom |
4.92 m |
3.74 m |
4.92 m x 3.74 m |
|
Upper Level |
Bedroom 2 |
3.18 m |
4.42 m |
3.18 m x 4.42 m |
|
Upper Level |
Bedroom 3 |
3.43 m |
3.11 m |
3.43 m x 3.11 m |
|
Upper Level |
Bedroom 4 |
3.63 m |
2.97 m |
3.63 m x 2.97 m |


