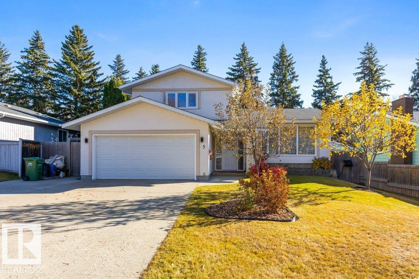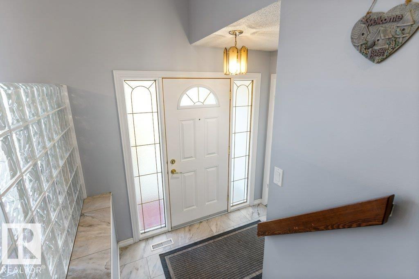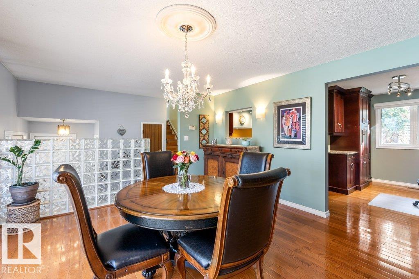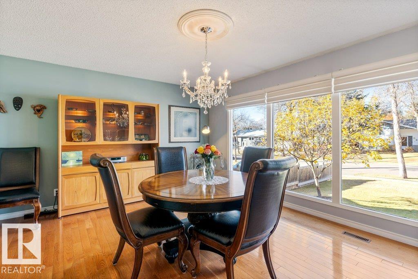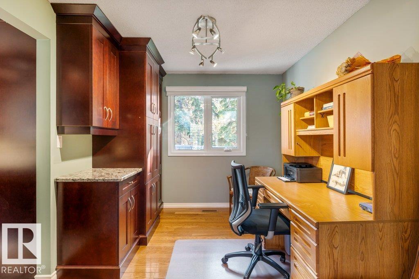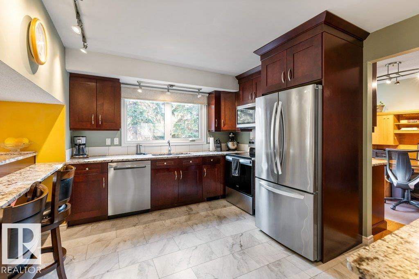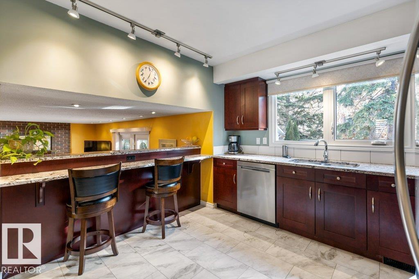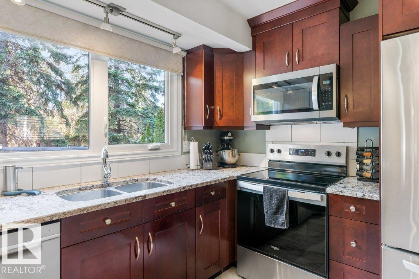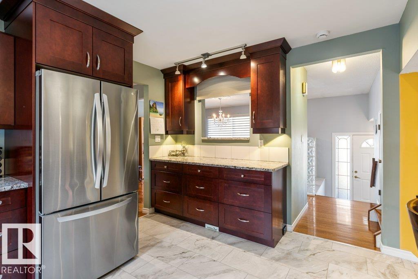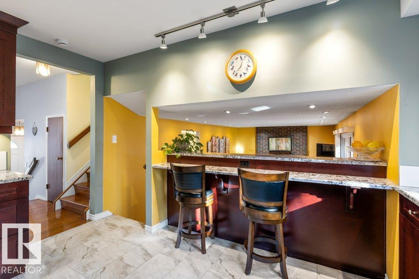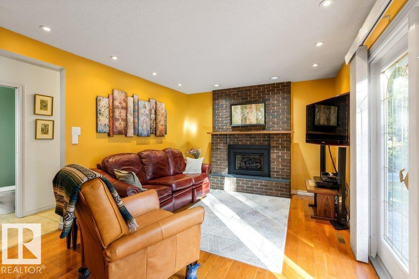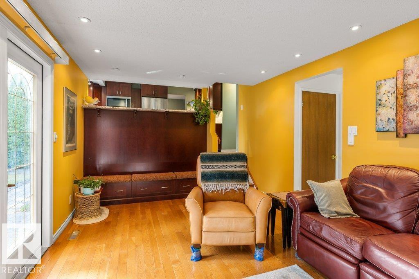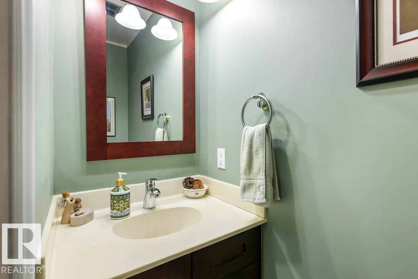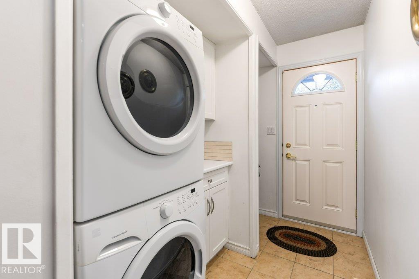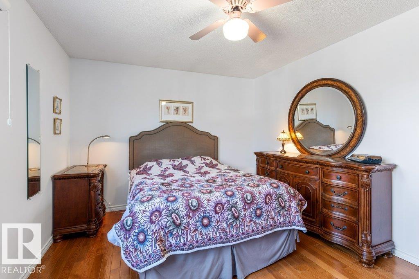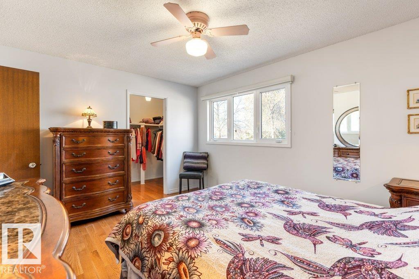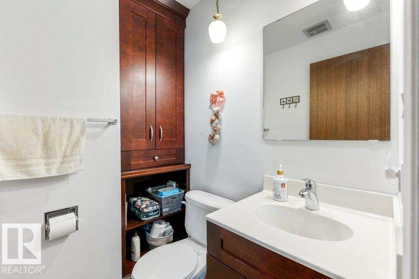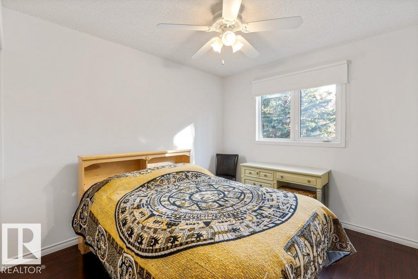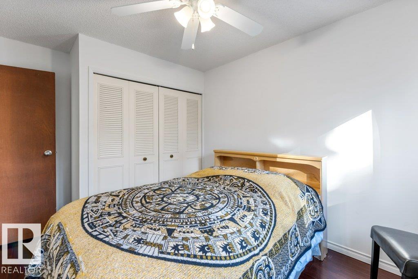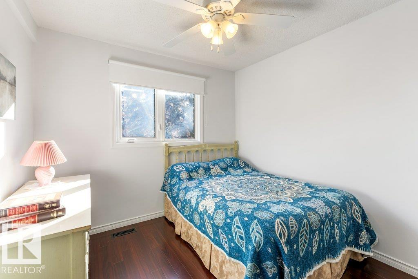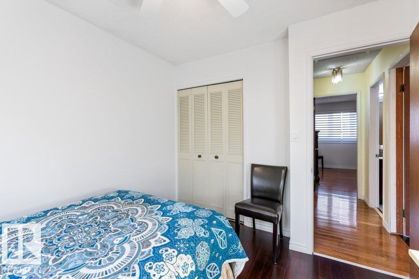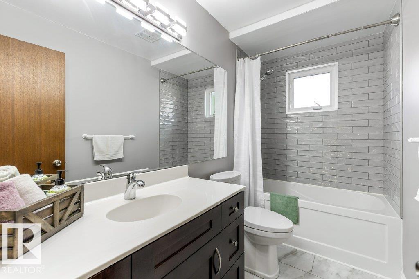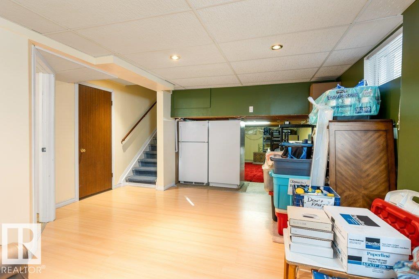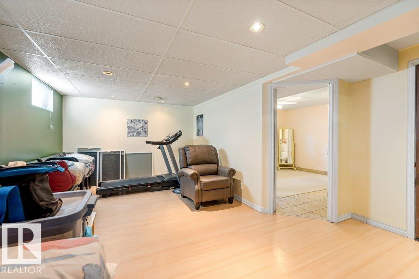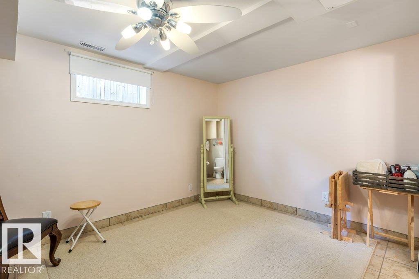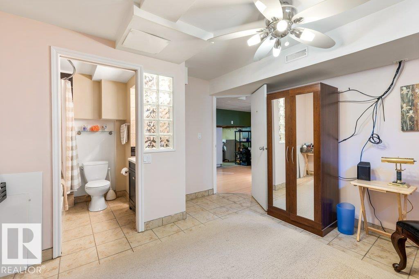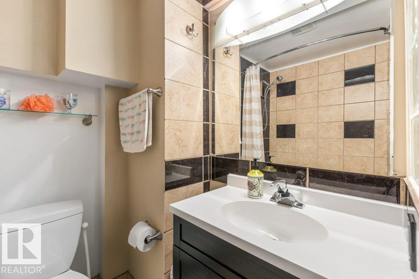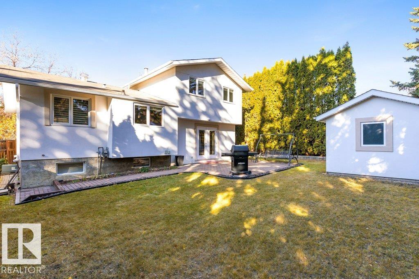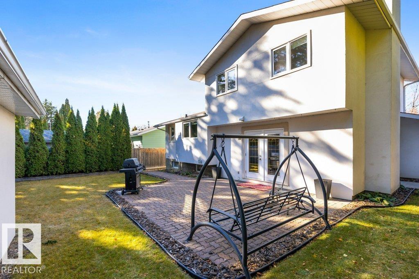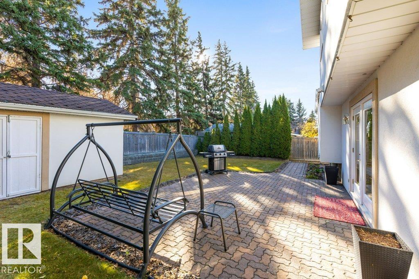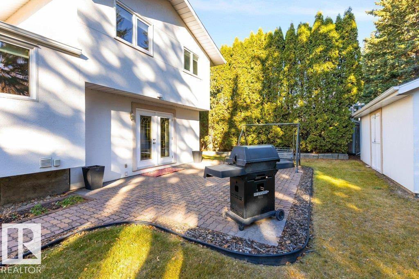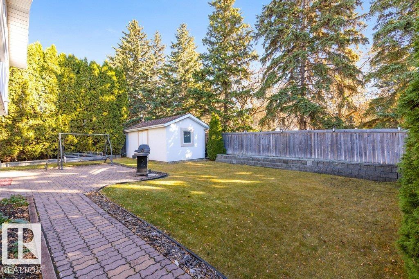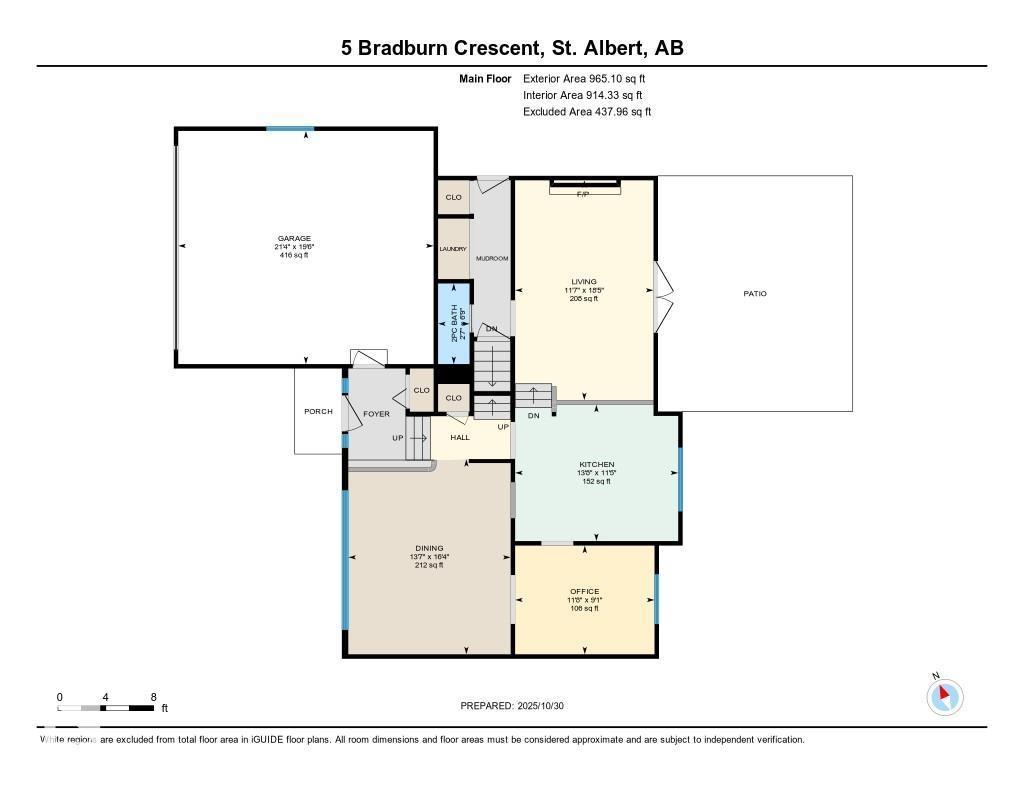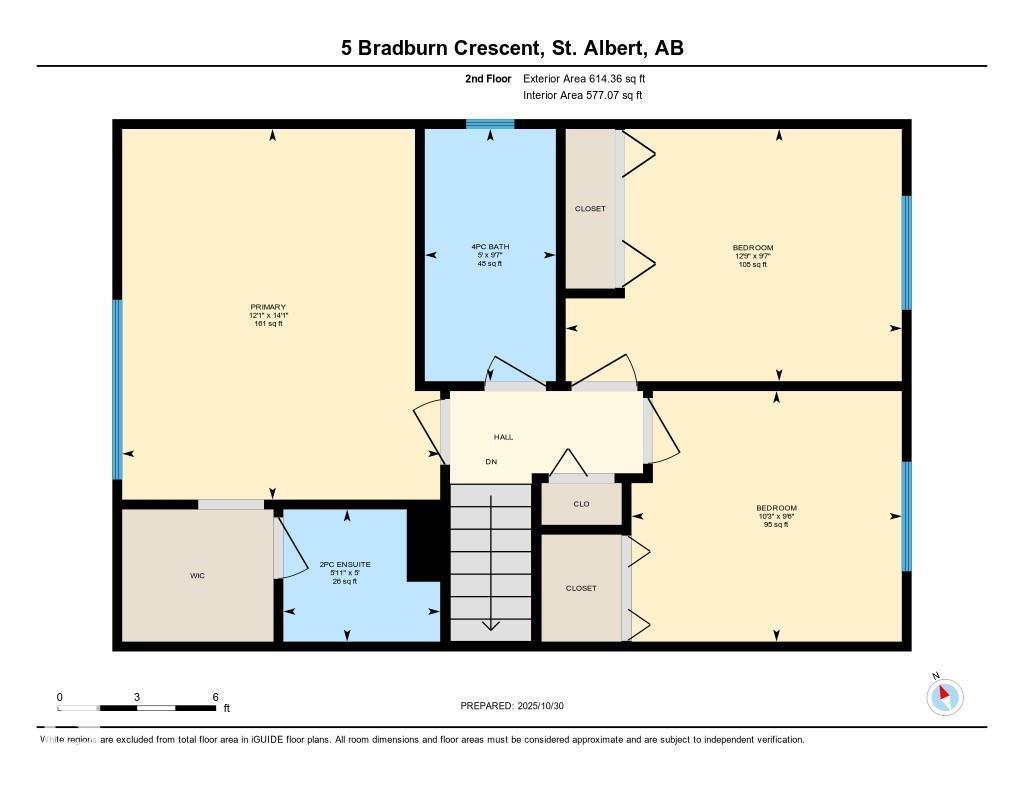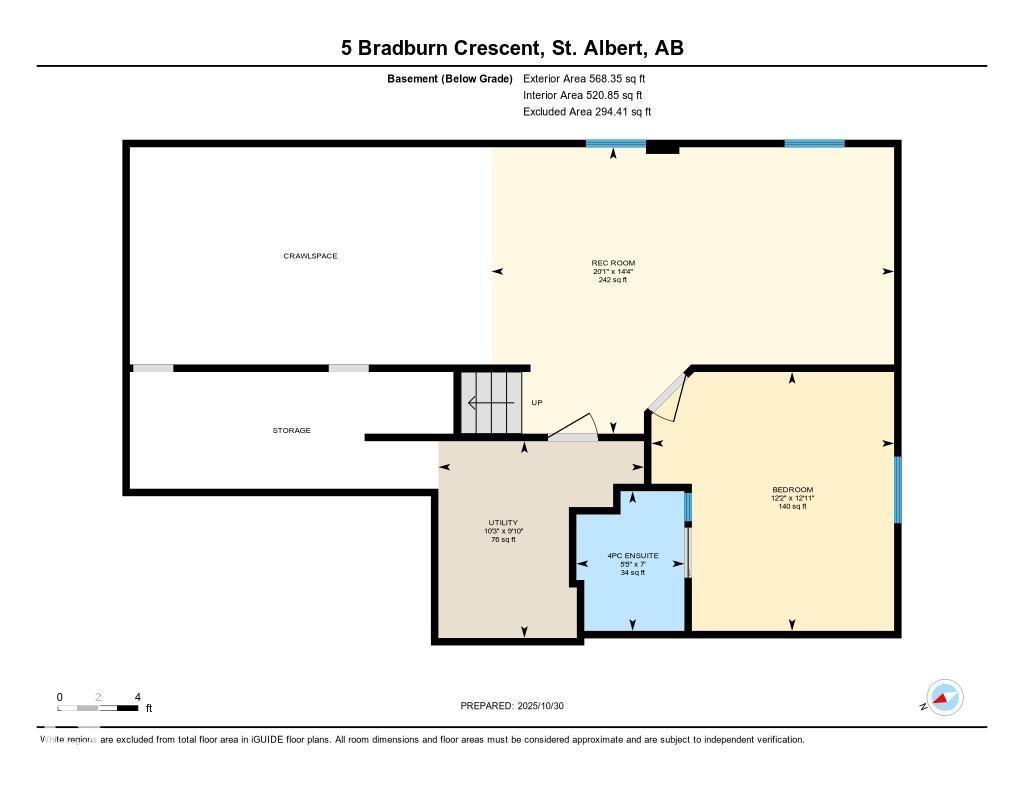4 Bedroom
4 Bathroom
1,579 ft2
Fireplace
Central Air Conditioning
Forced Air
$549,900
Situated steps to the ravine, welcome to this IMMACULATE home in sought after Braeside! This home has had many recent renovations over the years & shows extremely well, true pride of ownership! Enter into a spacious front entrance with direct access to DOUBLE GARAGE. The main floor features a large front room, main floor flex/office space w/custom built in cabinets, gorgeous RENOVATED kitchen w/extra eating bar & lots of counter space, just a few steps down is a cozy family room with newer GAS FIREPLACE, & access to the backyard, main floor laundry area with extra storage, an updated half bath & access to the side yard complete this level! Upstairs there are 3 good sized bedrooms a renovated 4pc bath. The primary bedroom has a walk through closet with access to the 2pc ENSUITE. The basement is finished w/rec room, Den (could easily be a 4th bedroom!) & its own 4pc bath. Newer windows, shingles (35yr) replaced 15 years ago, CENTRAL A/C. Located on a beautifully landscaped, PRIVATE lot w/shed & patio. (id:62055)
Property Details
|
MLS® Number
|
E4464061 |
|
Property Type
|
Single Family |
|
Neigbourhood
|
Braeside |
|
Amenities Near By
|
Playground, Public Transit, Schools, Shopping |
|
Features
|
See Remarks, Flat Site |
|
Structure
|
Patio(s) |
Building
|
Bathroom Total
|
4 |
|
Bedrooms Total
|
4 |
|
Appliances
|
Dishwasher, Dryer, Garage Door Opener Remote(s), Garage Door Opener, Garburator, Microwave Range Hood Combo, Refrigerator, Storage Shed, Stove, Central Vacuum, Washer, Window Coverings |
|
Basement Development
|
Finished |
|
Basement Type
|
Full (finished) |
|
Constructed Date
|
1976 |
|
Construction Style Attachment
|
Detached |
|
Cooling Type
|
Central Air Conditioning |
|
Fireplace Fuel
|
Gas |
|
Fireplace Present
|
Yes |
|
Fireplace Type
|
Unknown |
|
Half Bath Total
|
2 |
|
Heating Type
|
Forced Air |
|
Stories Total
|
2 |
|
Size Interior
|
1,579 Ft2 |
|
Type
|
House |
Parking
Land
|
Acreage
|
No |
|
Fence Type
|
Fence |
|
Land Amenities
|
Playground, Public Transit, Schools, Shopping |
Rooms
| Level |
Type |
Length |
Width |
Dimensions |
|
Basement |
Bedroom 4 |
3.7 m |
3.94 m |
3.7 m x 3.94 m |
|
Basement |
Recreation Room |
6.13 m |
4.36 m |
6.13 m x 4.36 m |
|
Basement |
Utility Room |
3.13 m |
3 m |
3.13 m x 3 m |
|
Main Level |
Living Room |
5.6 m |
3.52 m |
5.6 m x 3.52 m |
|
Main Level |
Dining Room |
4.97 m |
4.13 m |
4.97 m x 4.13 m |
|
Main Level |
Kitchen |
3.47 m |
4.15 m |
3.47 m x 4.15 m |
|
Main Level |
Den |
2.77 m |
3.55 m |
2.77 m x 3.55 m |
|
Upper Level |
Primary Bedroom |
4.29 m |
3.68 m |
4.29 m x 3.68 m |
|
Upper Level |
Bedroom 2 |
2.92 m |
3.89 m |
2.92 m x 3.89 m |
|
Upper Level |
Bedroom 3 |
2.9 m |
3.13 m |
2.9 m x 3.13 m |


