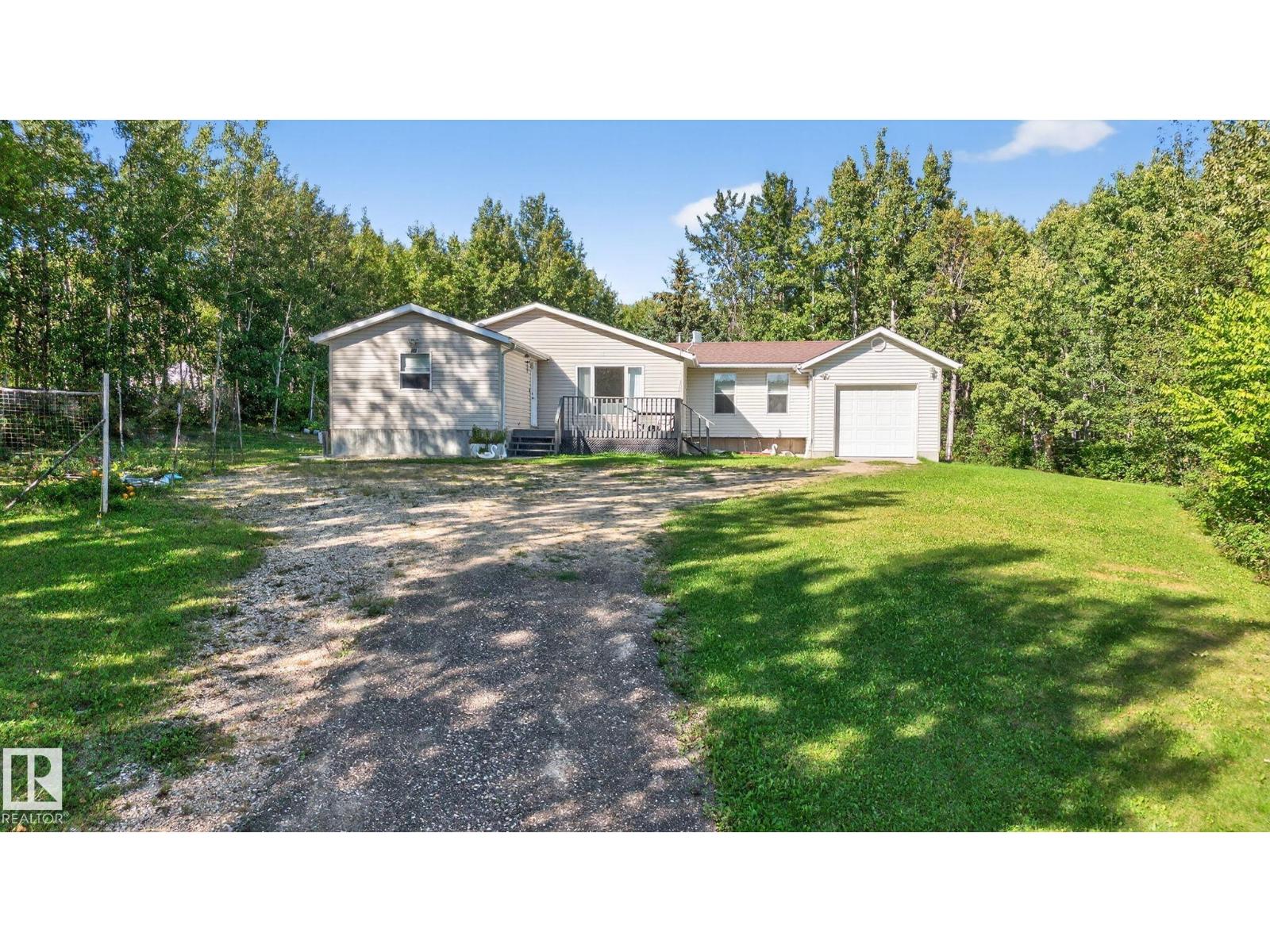3 Bedroom
2 Bathroom
1,361 ft2
Bungalow
Forced Air
Acreage
$424,999
This is your chance to own a beautifully treed and landscaped 3.16-acre property, offering peace, privacy, and room to grow—just 10 minutes from Alberta Beach and Stony Plain, with easy access to Cougar Creek Golf Course. Built in 2000 with an addition completed in 2005, this charming 1,360 sq ft home features an open-concept layout that blends modern style with comfortable living. The spacious kitchen and living areas are perfect for entertaining or simply relaxing in nature’s tranquility. Step outside to enjoy a lush garden area, mature trees, and plenty of space for outdoor activities or future projects. The tandem garage provides ample room for vehicles, tools, or recreational gear. Whether you're a first-time home buyer or simply looking to escape the city and enjoy nature’s peace, this property offers incredible potential in a quiet, natural setting. (id:62055)
Property Details
|
MLS® Number
|
E4454659 |
|
Property Type
|
Single Family |
|
Neigbourhood
|
Canterbury Estates |
|
Amenities Near By
|
Golf Course |
|
Features
|
Treed, No Back Lane |
|
Structure
|
Deck, Fire Pit, Porch |
Building
|
Bathroom Total
|
2 |
|
Bedrooms Total
|
3 |
|
Appliances
|
Dishwasher, Dryer, Refrigerator, Storage Shed, Stove, Washer, Window Coverings |
|
Architectural Style
|
Bungalow |
|
Basement Development
|
Unfinished |
|
Basement Type
|
Partial (unfinished) |
|
Constructed Date
|
2000 |
|
Construction Style Attachment
|
Detached |
|
Heating Type
|
Forced Air |
|
Stories Total
|
1 |
|
Size Interior
|
1,361 Ft2 |
|
Type
|
House |
Parking
Land
|
Acreage
|
Yes |
|
Fence Type
|
Not Fenced |
|
Land Amenities
|
Golf Course |
|
Size Irregular
|
3.16 |
|
Size Total
|
3.16 Ac |
|
Size Total Text
|
3.16 Ac |
Rooms
| Level |
Type |
Length |
Width |
Dimensions |
|
Main Level |
Living Room |
4.5 m |
6.99 m |
4.5 m x 6.99 m |
|
Main Level |
Dining Room |
|
|
Measurements not available |
|
Main Level |
Kitchen |
4.51 m |
4.78 m |
4.51 m x 4.78 m |
|
Main Level |
Primary Bedroom |
4.5 m |
3.21 m |
4.5 m x 3.21 m |
|
Main Level |
Bedroom 2 |
3.25 m |
2.71 m |
3.25 m x 2.71 m |
|
Main Level |
Bedroom 3 |
3.25 m |
3.4 m |
3.25 m x 3.4 m |
|
Main Level |
Mud Room |
4.42 m |
3.21 m |
4.42 m x 3.21 m |
|
Main Level |
Laundry Room |
3.29 m |
2.51 m |
3.29 m x 2.51 m |









































