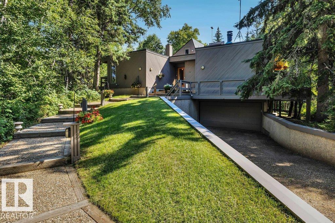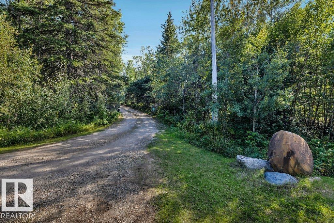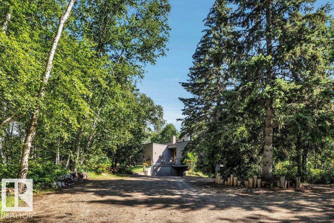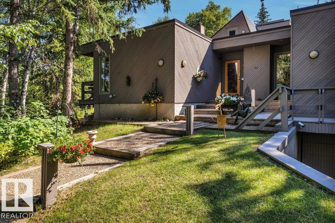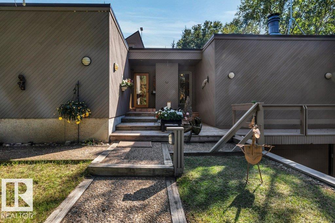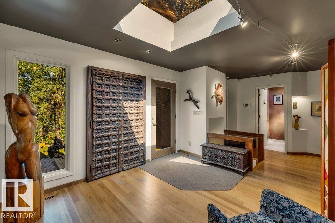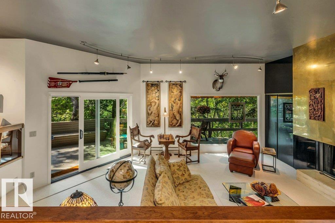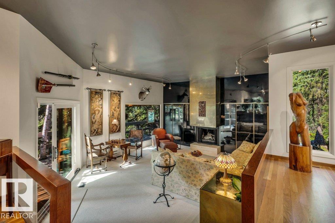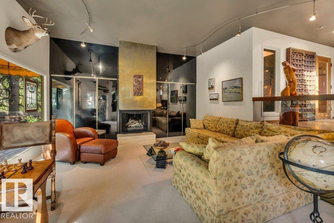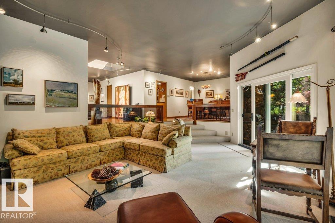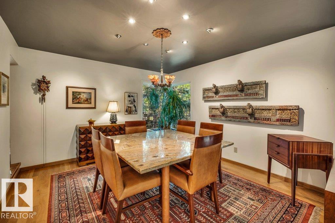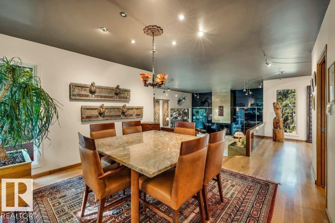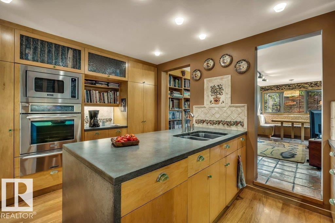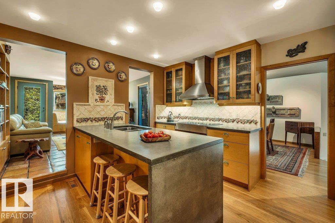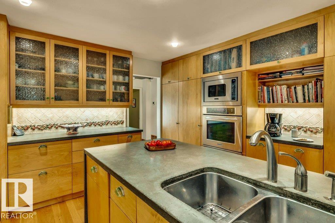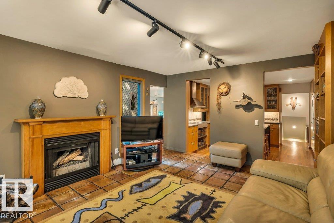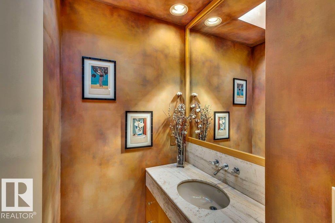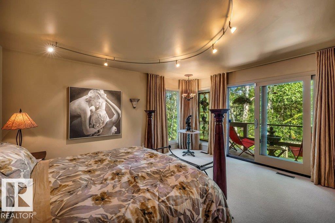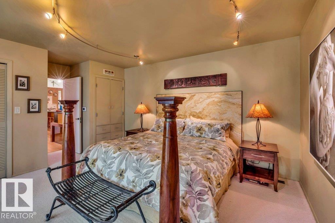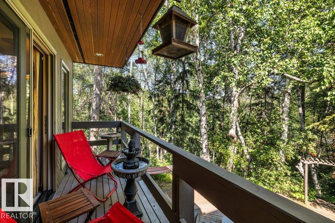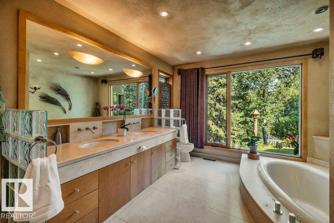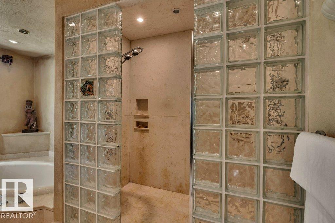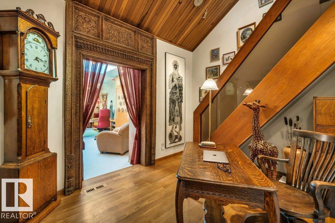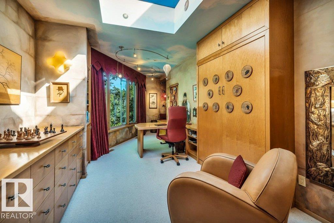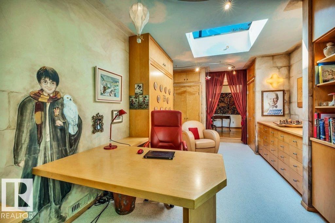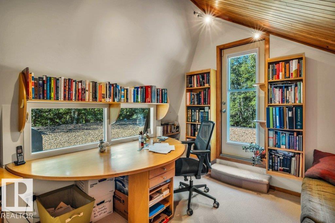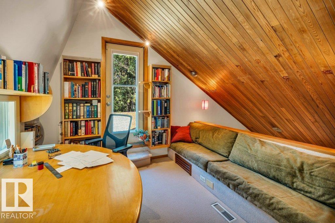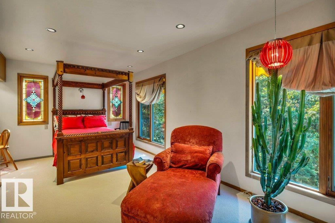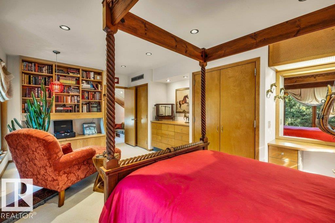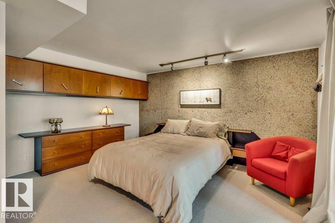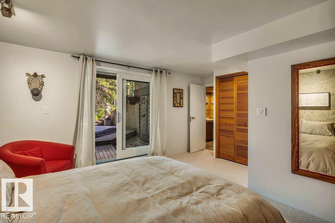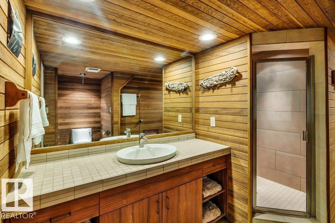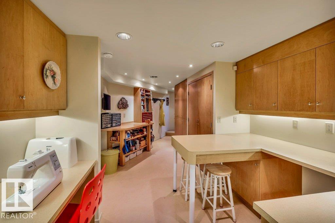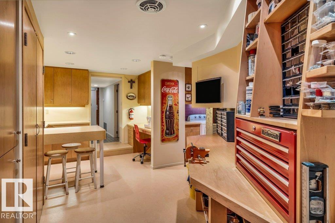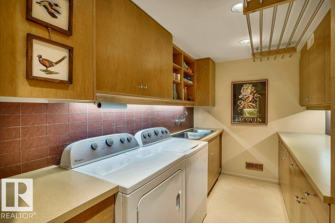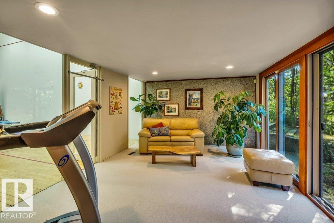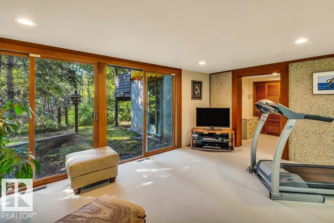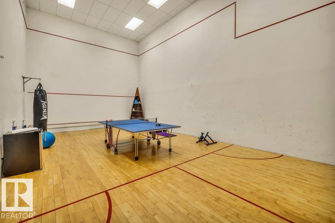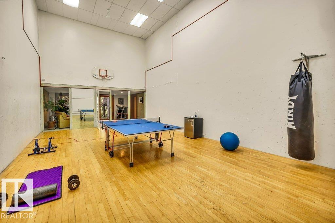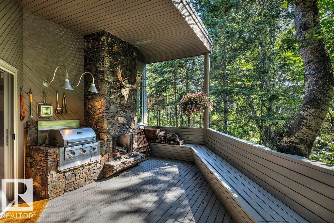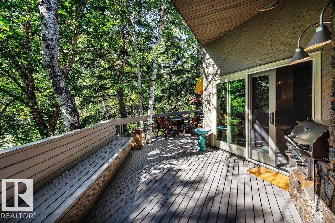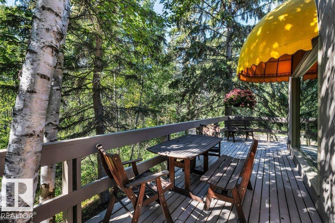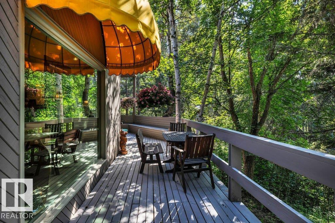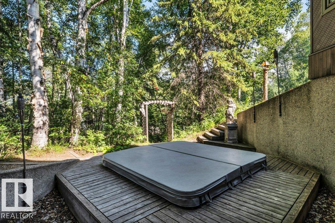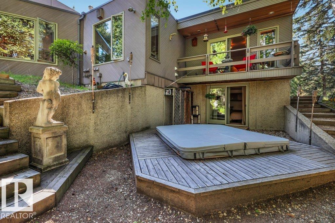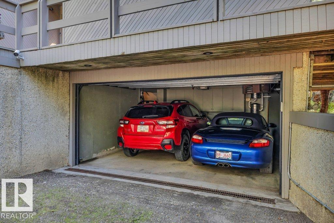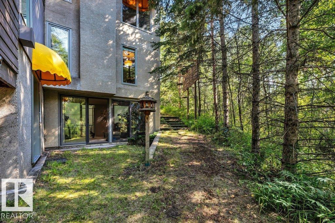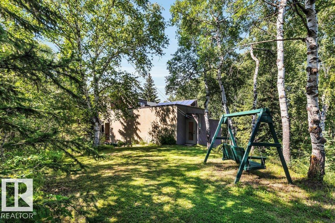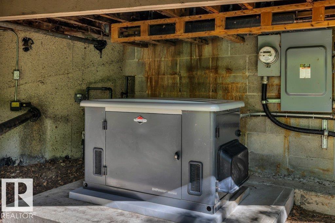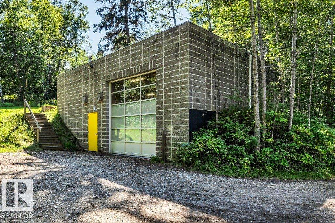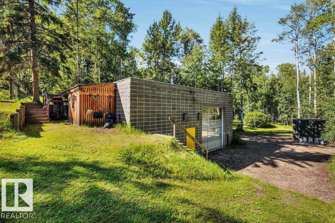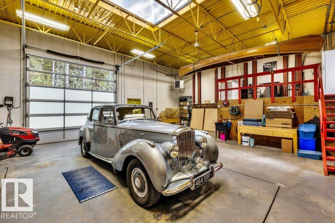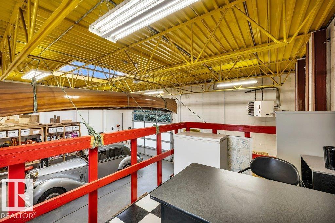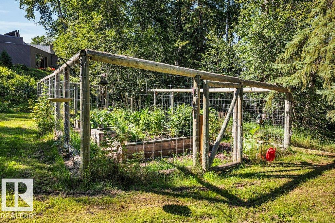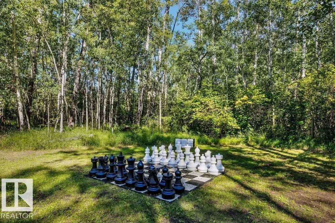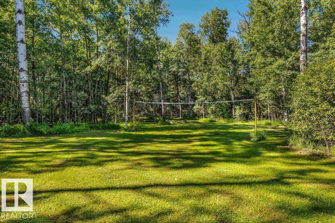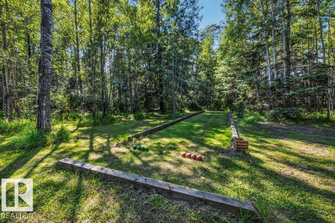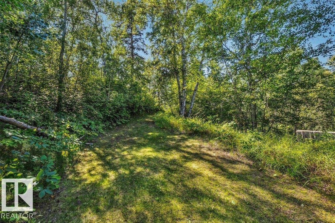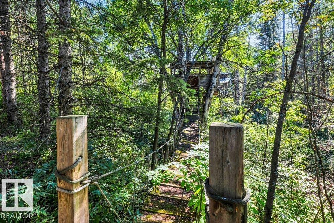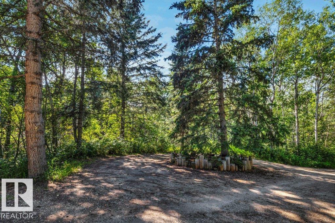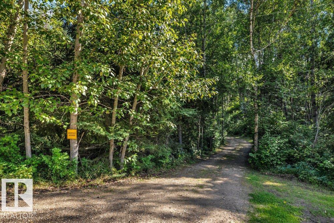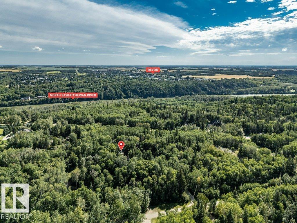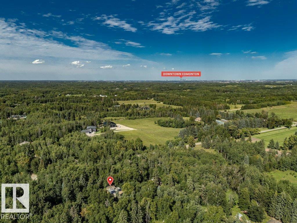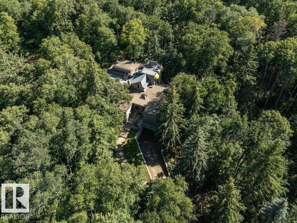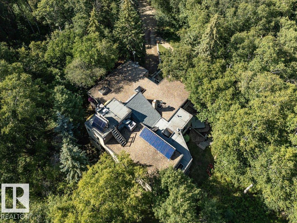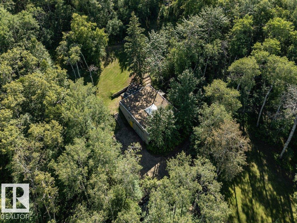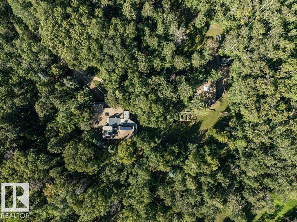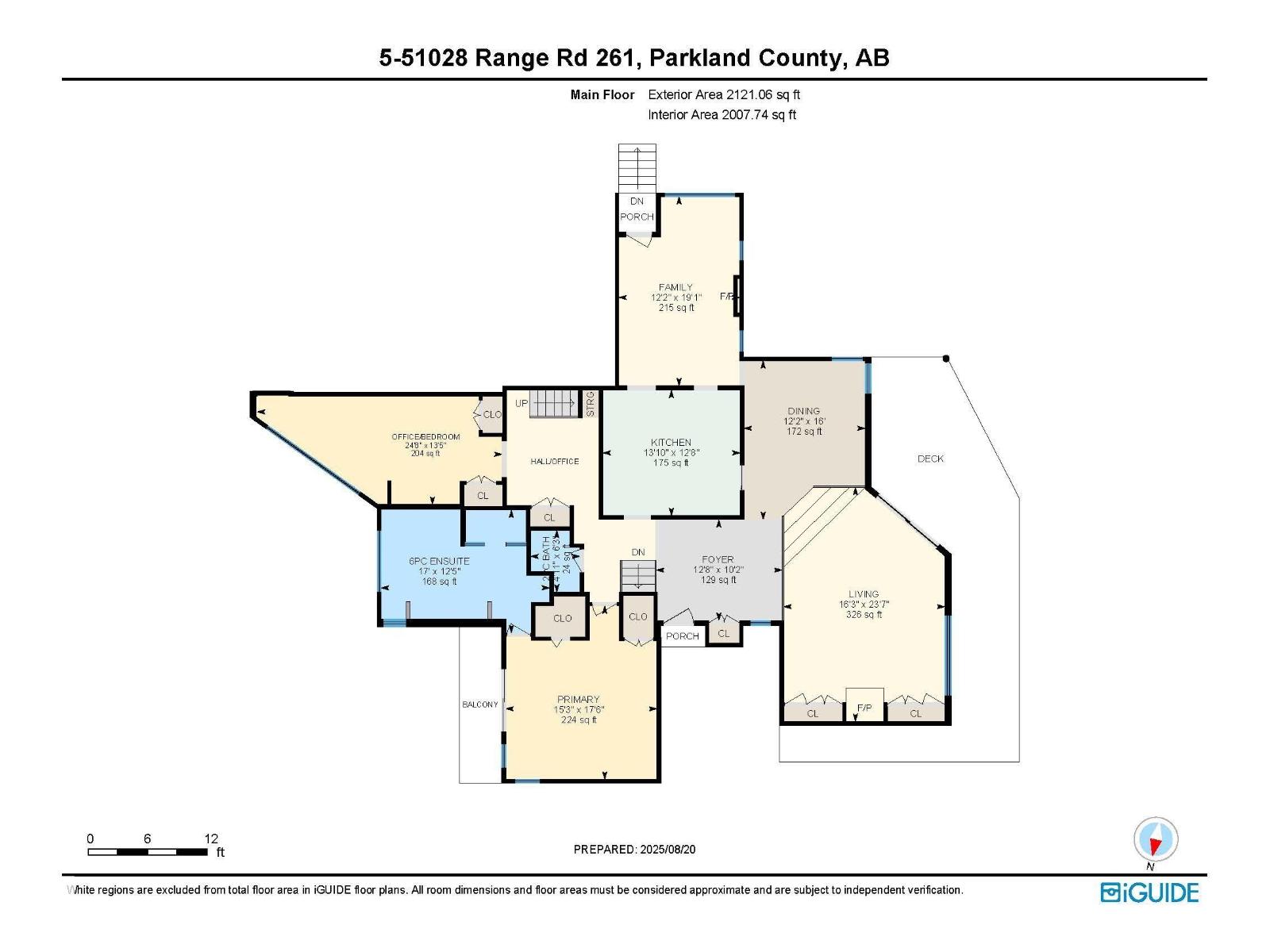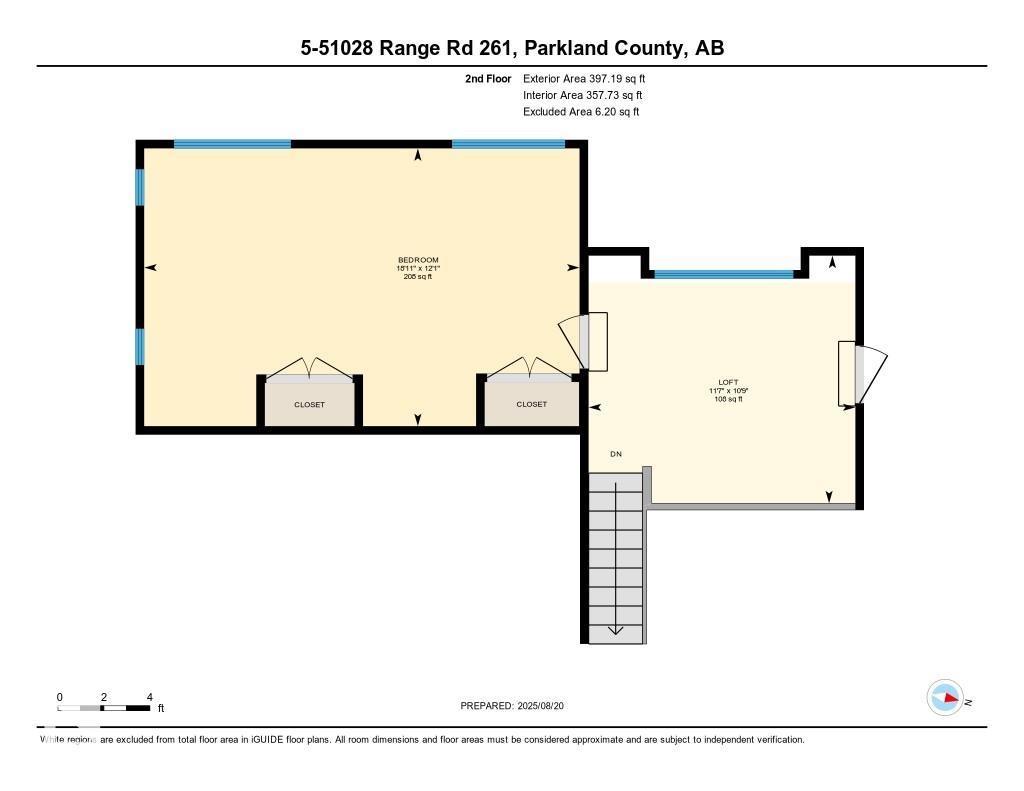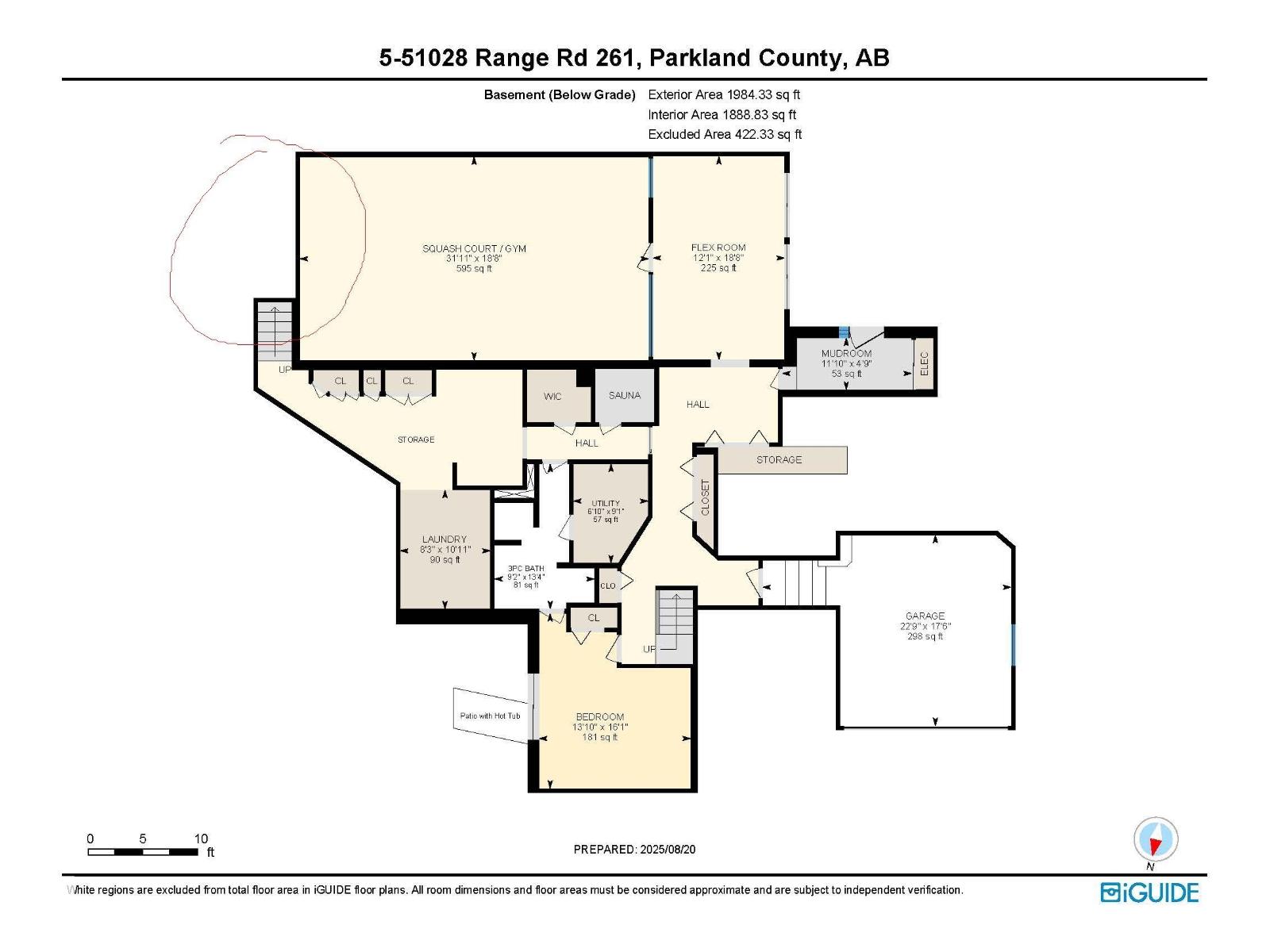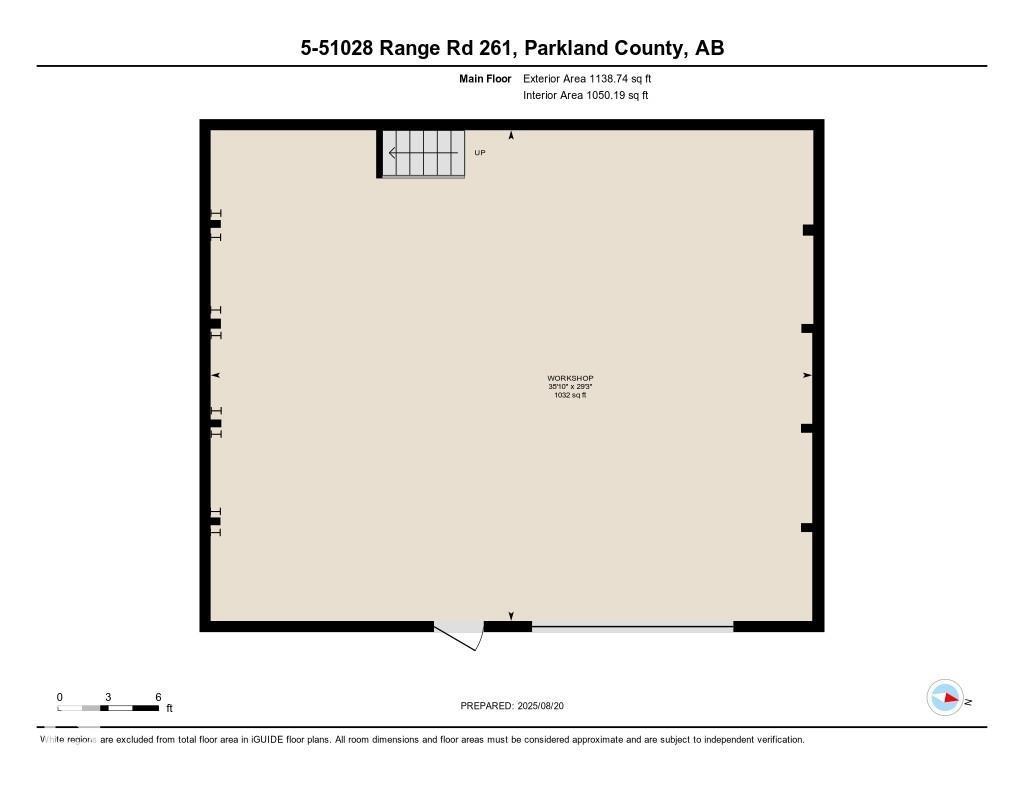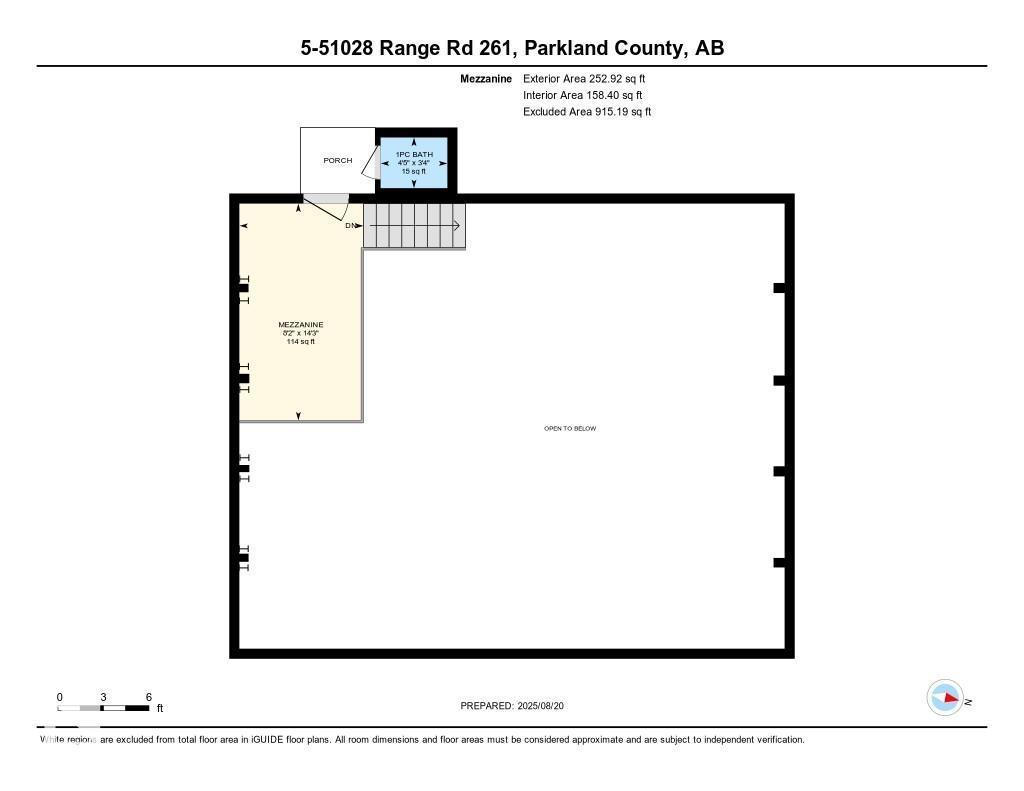4 Bedroom
3 Bathroom
2,518 ft2
Hillside Bungalow
Fireplace
Forced Air, See Remarks
Acreage
$1,475,000
Begin your day & Finish your day with Solace. Find this less than 10 mins from city limits, the N Sask River and Devon. Words really don’t do this home or property justice. You must come see for yourself if you are a serious buyer! Tucked privately away, you’ll believe you are in a different part of the world. Walk into warmth where living, kitchen & dining meet with outdoor deck spaces. 2 bedrooms on the mn flr; primary w/ spa-like ensuite. Pass by office spaces to a loft w/ study & another bed. Downstairs: access to garage, laundry, work room, bedroom w/3 pc ens, sauna, exercise retreat & yes, a squash court/gym. Get creative & rear entry mudroom could even allow for separate suite access. With delineated spaces, everything remains spacious & airy, w/ many access points to the outdoors where you find both obvious and hidden trails. If a shop isn’t enough, find badminton, chess, bocce, tobogganing, hiking, nature and fun. Home, shop & land all ‘speak’ architecture – & there is something for everyone! (id:62055)
Property Details
|
MLS® Number
|
E4454087 |
|
Property Type
|
Single Family |
|
Neigbourhood
|
River View Acres |
|
Amenities Near By
|
Golf Course |
|
Features
|
Hillside, Private Setting, Treed, Sloping, See Remarks, No Smoking Home, Skylight |
|
Structure
|
Deck, Fire Pit, Porch |
Building
|
Bathroom Total
|
3 |
|
Bedrooms Total
|
4 |
|
Appliances
|
Dishwasher, Dryer, Freezer, Hood Fan, Oven - Built-in, Microwave, Refrigerator, Central Vacuum, Washer, See Remarks, Stove |
|
Architectural Style
|
Hillside Bungalow |
|
Basement Development
|
Finished |
|
Basement Type
|
Full (finished) |
|
Constructed Date
|
1977 |
|
Construction Style Attachment
|
Detached |
|
Fireplace Fuel
|
Wood |
|
Fireplace Present
|
Yes |
|
Fireplace Type
|
Unknown |
|
Half Bath Total
|
1 |
|
Heating Type
|
Forced Air, See Remarks |
|
Stories Total
|
1 |
|
Size Interior
|
2,518 Ft2 |
|
Type
|
House |
Parking
|
Attached Garage
|
|
|
Heated Garage
|
|
Land
|
Acreage
|
Yes |
|
Fence Type
|
Fence |
|
Land Amenities
|
Golf Course |
|
Size Irregular
|
2.99 |
|
Size Total
|
2.99 Ac |
|
Size Total Text
|
2.99 Ac |
Rooms
| Level |
Type |
Length |
Width |
Dimensions |
|
Lower Level |
Family Room |
3.72 m |
5.81 m |
3.72 m x 5.81 m |
|
Lower Level |
Bedroom 4 |
4.23 m |
4.89 m |
4.23 m x 4.89 m |
|
Lower Level |
Laundry Room |
2.52 m |
3.33 m |
2.52 m x 3.33 m |
|
Lower Level |
Mud Room |
3.61 m |
1.45 m |
3.61 m x 1.45 m |
|
Main Level |
Living Room |
4.95 m |
7.19 m |
4.95 m x 7.19 m |
|
Main Level |
Dining Room |
3.72 m |
4.88 m |
3.72 m x 4.88 m |
|
Main Level |
Kitchen |
4.22 m |
3.85 m |
4.22 m x 3.85 m |
|
Main Level |
Den |
3.68 m |
5.69 m |
3.68 m x 5.69 m |
|
Main Level |
Primary Bedroom |
4.64 m |
5.33 m |
4.64 m x 5.33 m |
|
Main Level |
Bedroom 3 |
7.51 m |
4.09 m |
7.51 m x 4.09 m |
|
Upper Level |
Bedroom 2 |
5.77 m |
3.68 m |
5.77 m x 3.68 m |
|
Upper Level |
Bonus Room |
3.54 m |
3.28 m |
3.54 m x 3.28 m |


