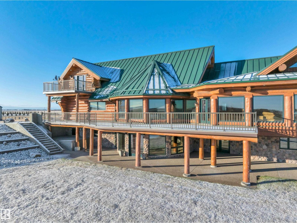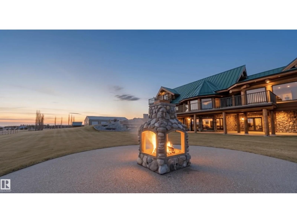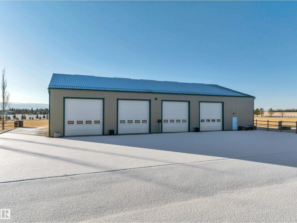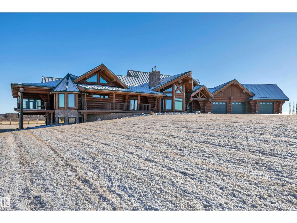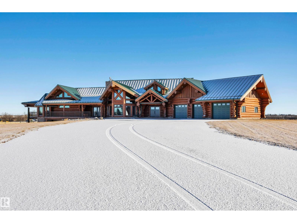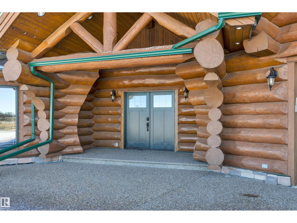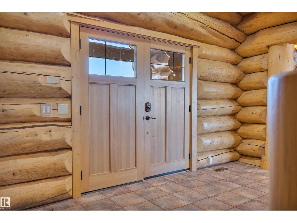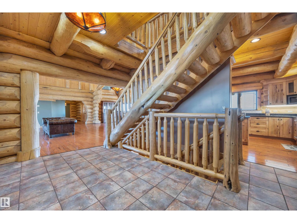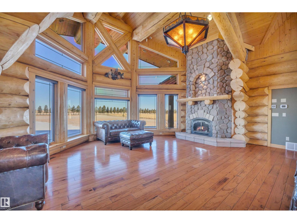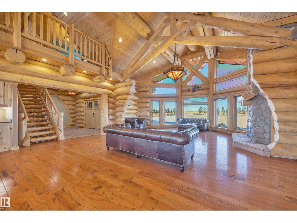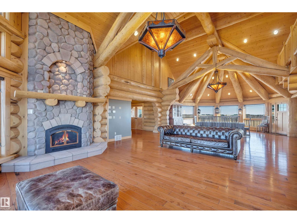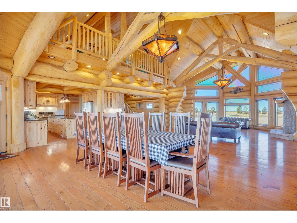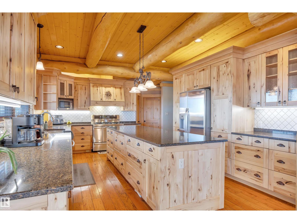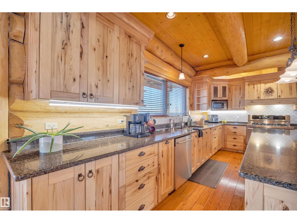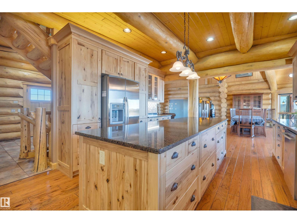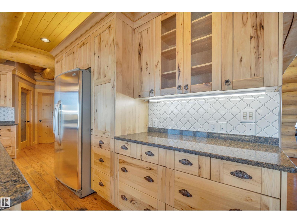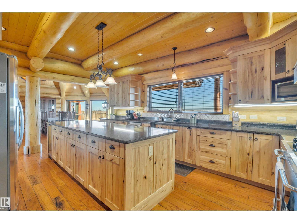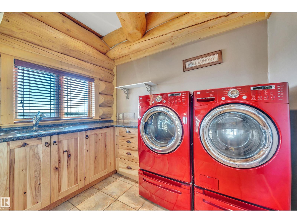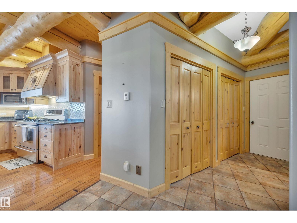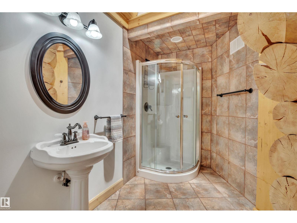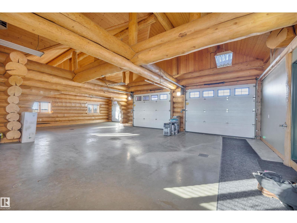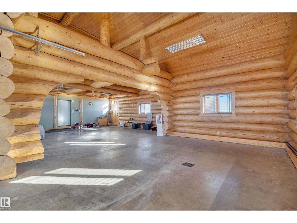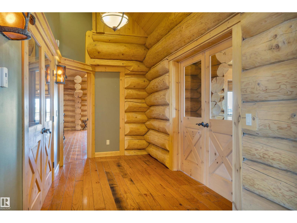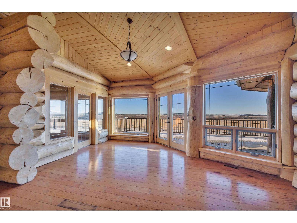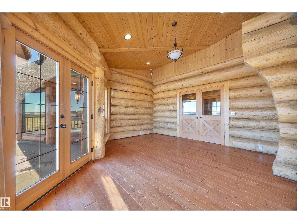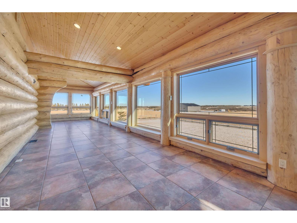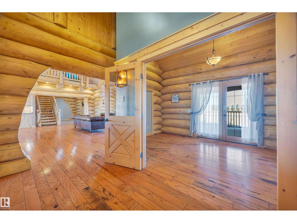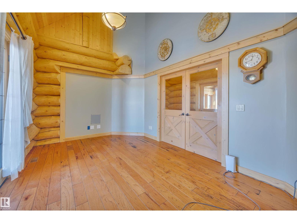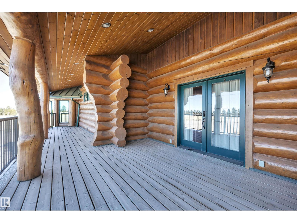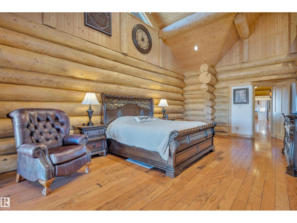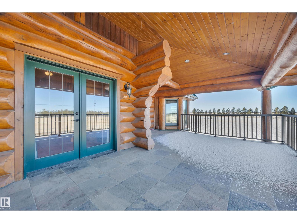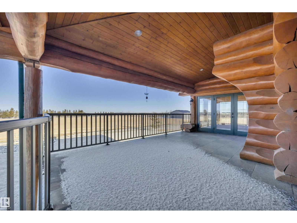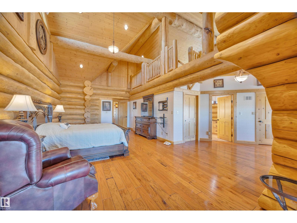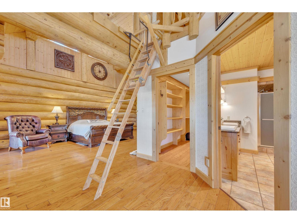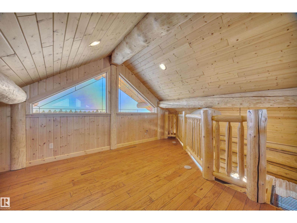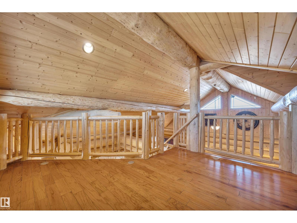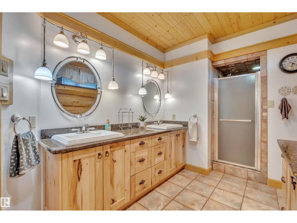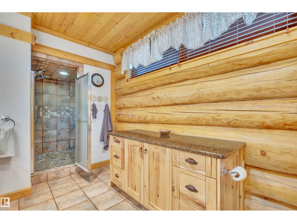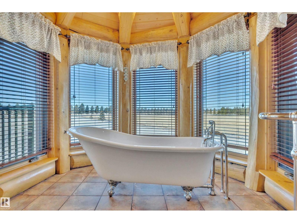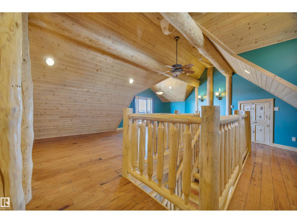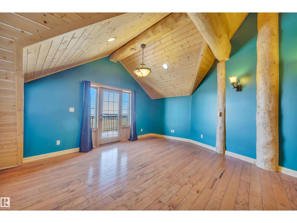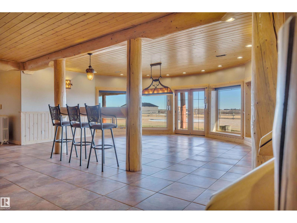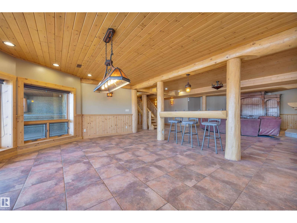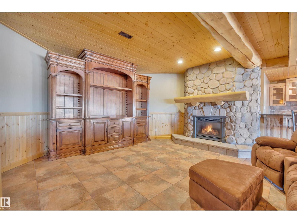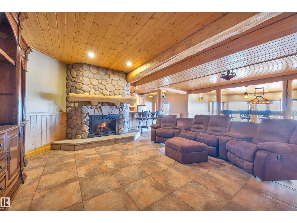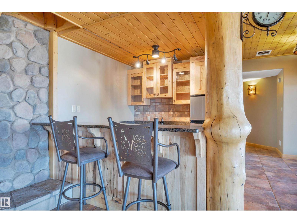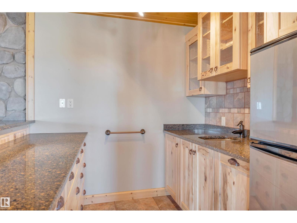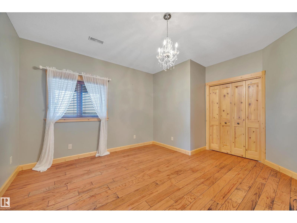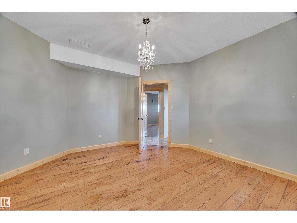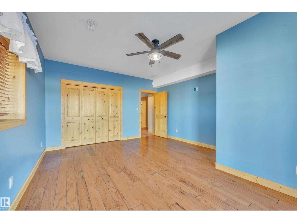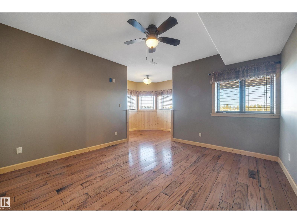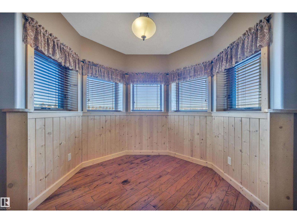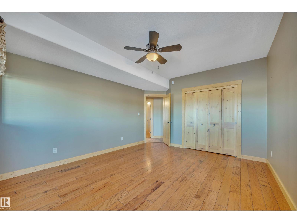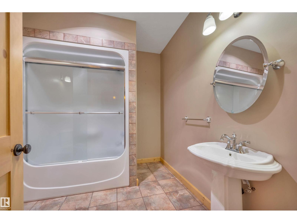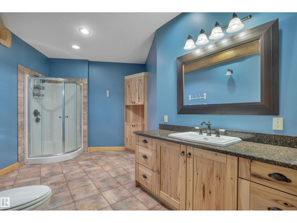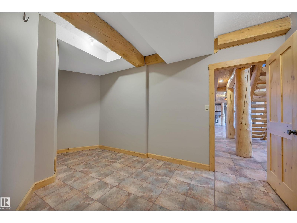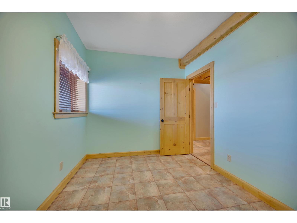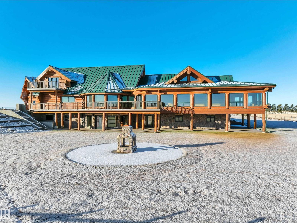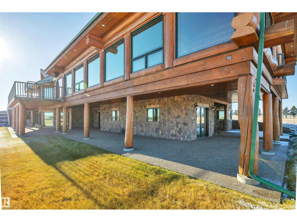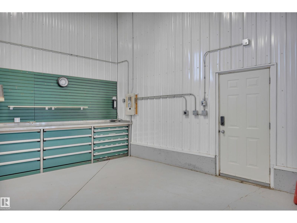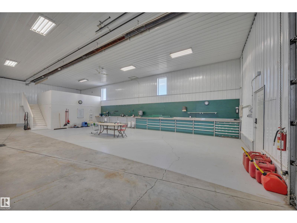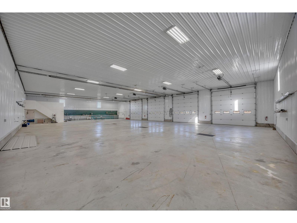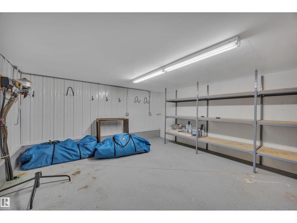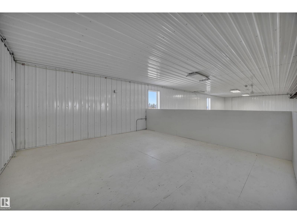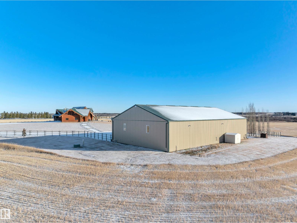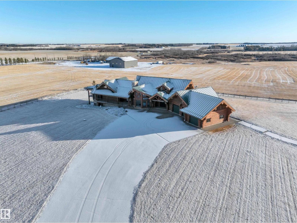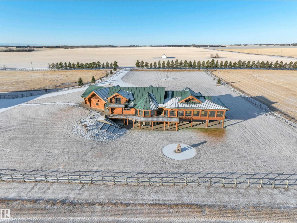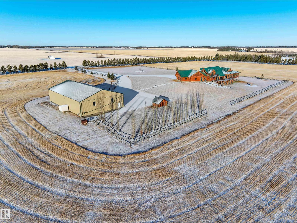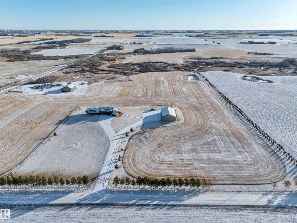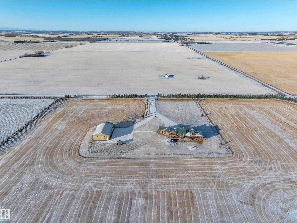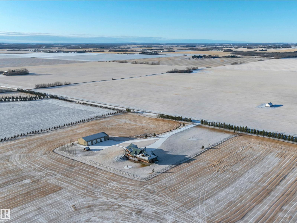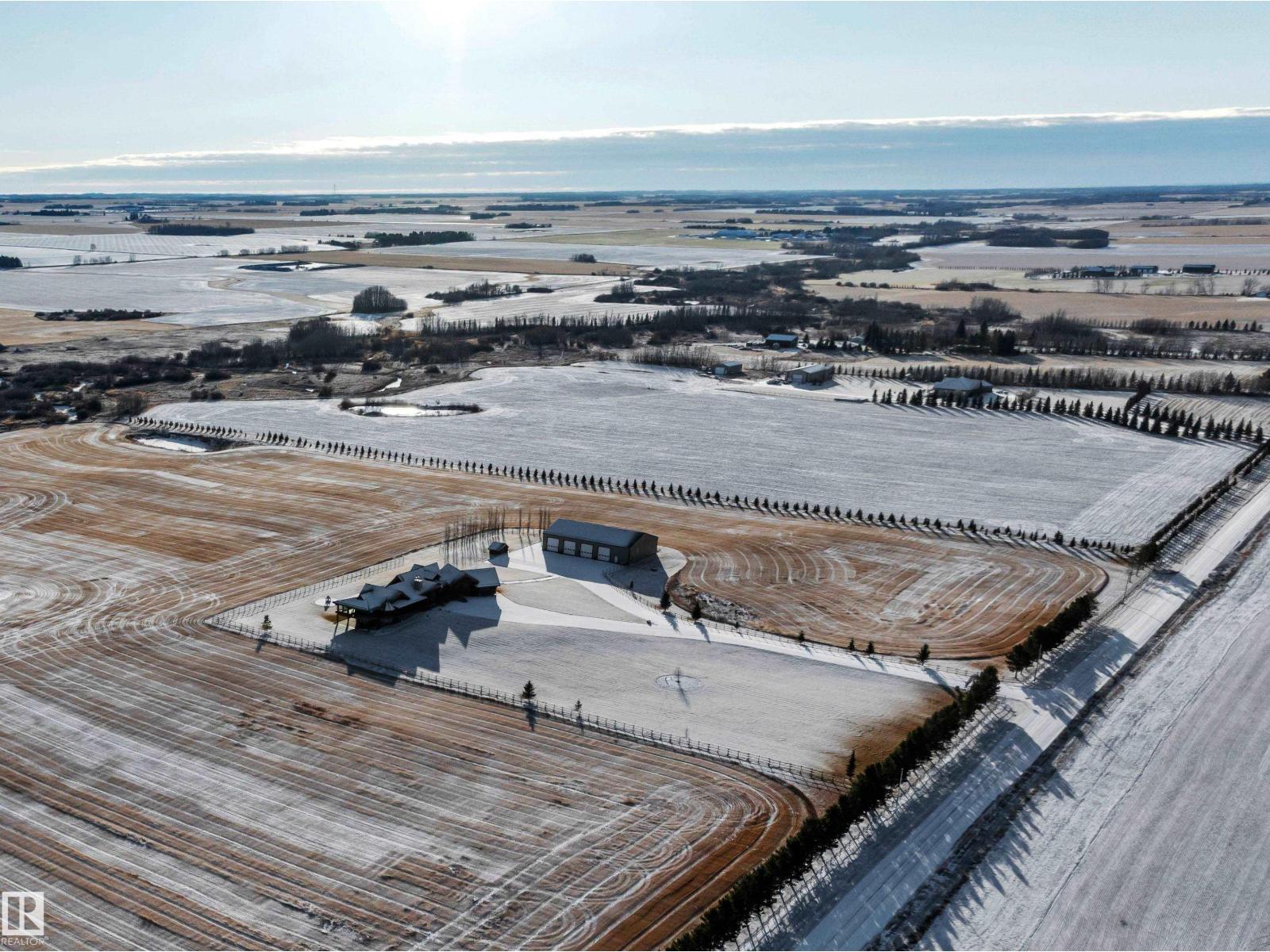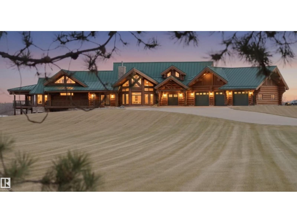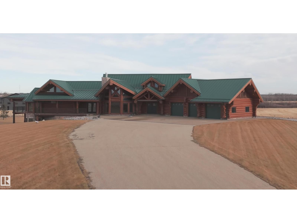4 Bedroom
4 Bathroom
4,968 ft2
Hillside Bungalow
Fireplace
Central Air Conditioning
Forced Air, In Floor Heating
Acreage
$2,299,500
GORGEOUS LOG HOME! DREAM SHOP! MINUTES TO LEDUC! This 4967 sq ft (7780 total) 4 bed, 4 bath executive acreage on 12.31 acres brings Yellowstone vibes to Leduc County! Feat: triple car garage, ICF foundation, radiant heated 60' x 100' shop w/ 14' doors & 100 amp, paved driveway to the door, aggregate stone patio w/ custom fire pit, new A/C & boiler, tin roofs, basement in floor heating & more! Breathtaking entryway showcases a stunning vaulted ceiling w/ custom wood beams throughout the home, stone fireplace, hardwood flooring, & ample windows for natural light. The gourmet kitchen boasts beautiful granite countertops, S/S appliances w/ gas stove & quality wood cabinetry. Main floor primary bedroom w/ soaring ceilings, 5 pce bath & walk in closet; sun room & private patio too! 2 upper lofts for entertaining / study space / gym. Walkout basement w/ rec room, 3 more bedrooms, storage, & perfect hangout space for the holidays! Massive deck for summer BBQs too. An architectural masterpiece minutes from Leduc! (id:62055)
Property Details
|
MLS® Number
|
E4465904 |
|
Property Type
|
Single Family |
|
Neigbourhood
|
Edmonton South West |
|
Amenities Near By
|
Airport |
|
Features
|
Private Setting, Treed, Wet Bar |
|
Structure
|
Deck, Fire Pit, Patio(s) |
Building
|
Bathroom Total
|
4 |
|
Bedrooms Total
|
4 |
|
Appliances
|
Dishwasher, Dryer, Garage Door Opener, Microwave, Refrigerator, Gas Stove(s), Washer, Window Coverings, Wine Fridge |
|
Architectural Style
|
Hillside Bungalow |
|
Basement Development
|
Finished |
|
Basement Type
|
Full (finished) |
|
Ceiling Type
|
Open, Vaulted |
|
Constructed Date
|
2009 |
|
Construction Style Attachment
|
Detached |
|
Cooling Type
|
Central Air Conditioning |
|
Fireplace Fuel
|
Gas |
|
Fireplace Present
|
Yes |
|
Fireplace Type
|
Insert |
|
Heating Type
|
Forced Air, In Floor Heating |
|
Stories Total
|
1 |
|
Size Interior
|
4,968 Ft2 |
|
Type
|
House |
Parking
|
Heated Garage
|
|
|
R V
|
|
|
Attached Garage
|
|
Land
|
Acreage
|
Yes |
|
Fence Type
|
Fence |
|
Land Amenities
|
Airport |
|
Size Irregular
|
12.31 |
|
Size Total
|
12.31 Ac |
|
Size Total Text
|
12.31 Ac |
Rooms
| Level |
Type |
Length |
Width |
Dimensions |
|
Basement |
Bedroom 2 |
4.2 m |
4.45 m |
4.2 m x 4.45 m |
|
Basement |
Bedroom 3 |
4.21 m |
5.13 m |
4.21 m x 5.13 m |
|
Basement |
Bedroom 4 |
5.3 m |
6.36 m |
5.3 m x 6.36 m |
|
Basement |
Games Room |
5.27 m |
6.83 m |
5.27 m x 6.83 m |
|
Basement |
Recreation Room |
9.28 m |
11.69 m |
9.28 m x 11.69 m |
|
Main Level |
Living Room |
8.02 m |
7.45 m |
8.02 m x 7.45 m |
|
Main Level |
Dining Room |
6.64 m |
6.86 m |
6.64 m x 6.86 m |
|
Main Level |
Kitchen |
4.27 m |
5.92 m |
4.27 m x 5.92 m |
|
Main Level |
Den |
4.93 m |
5.12 m |
4.93 m x 5.12 m |
|
Main Level |
Primary Bedroom |
7.99 m |
10.77 m |
7.99 m x 10.77 m |
|
Main Level |
Laundry Room |
2.89 m |
2.41 m |
2.89 m x 2.41 m |
|
Main Level |
Office |
14.9 m |
|
14.9 m x Measurements not available |
|
Main Level |
Sunroom |
3.42 m |
13.62 m |
3.42 m x 13.62 m |


