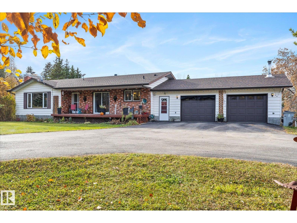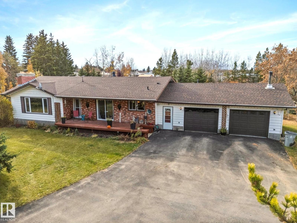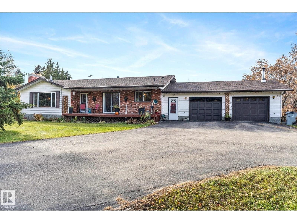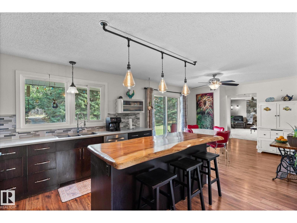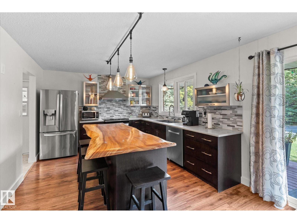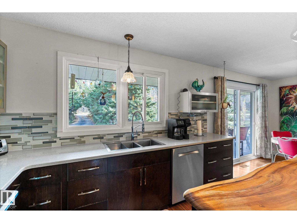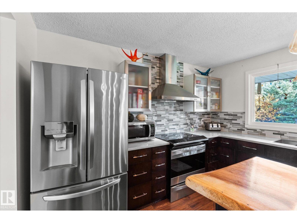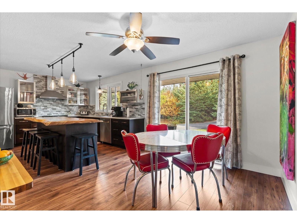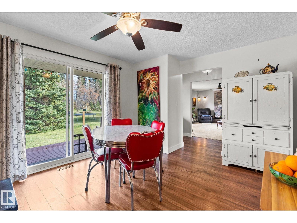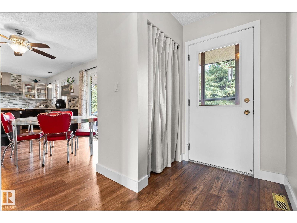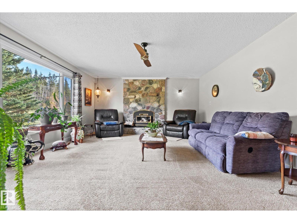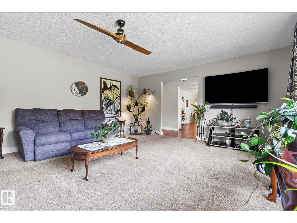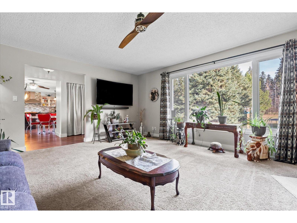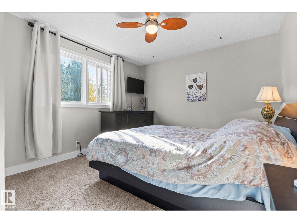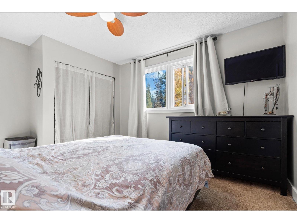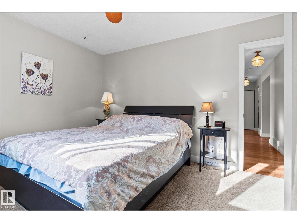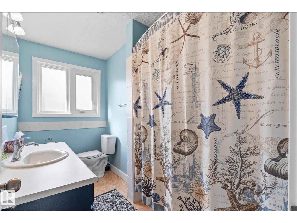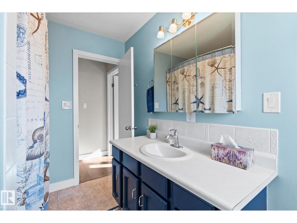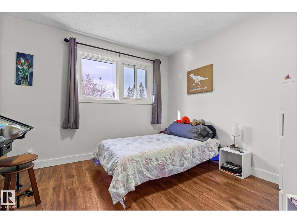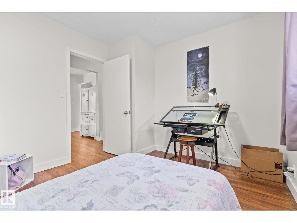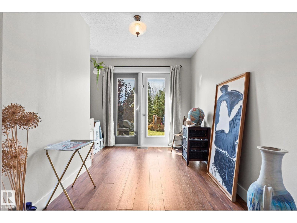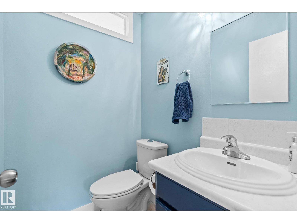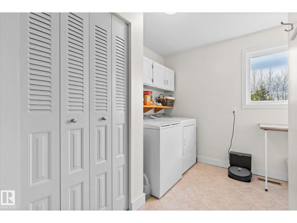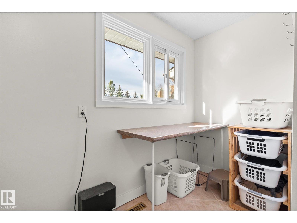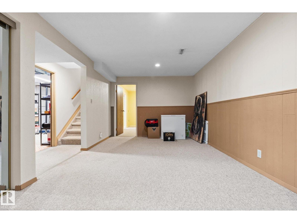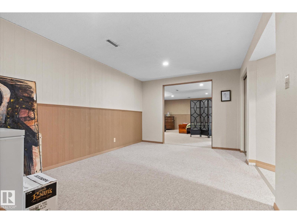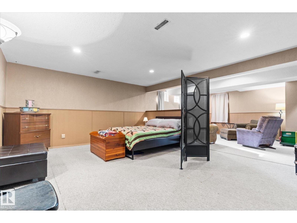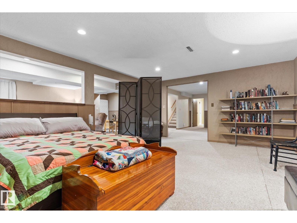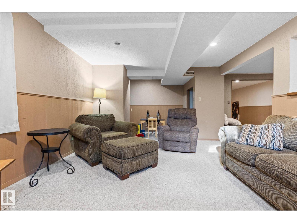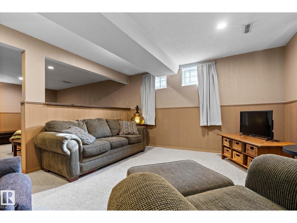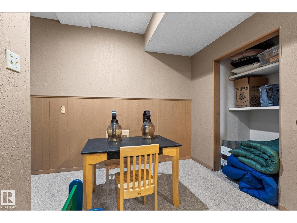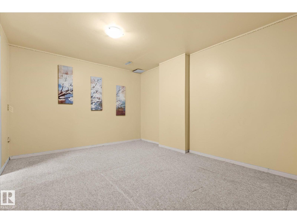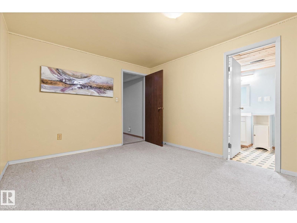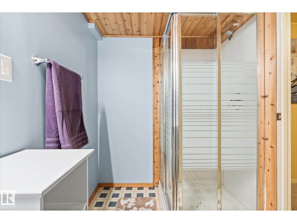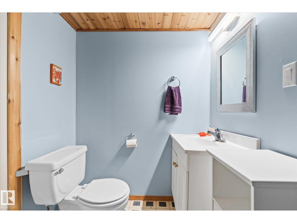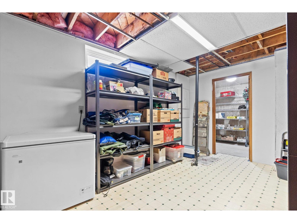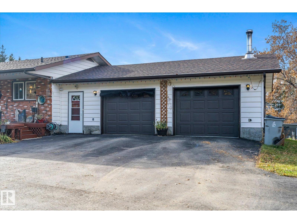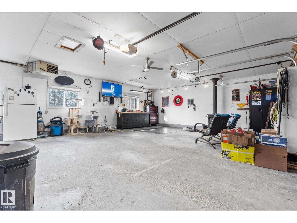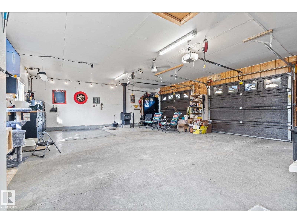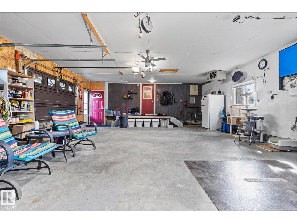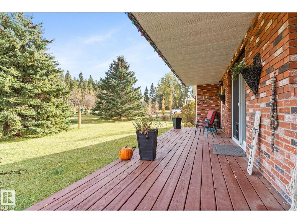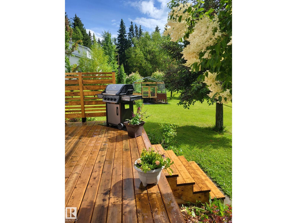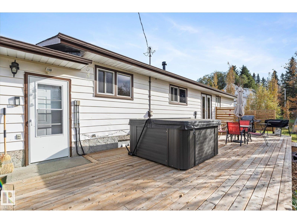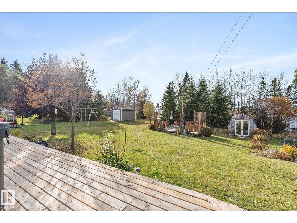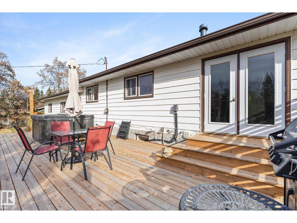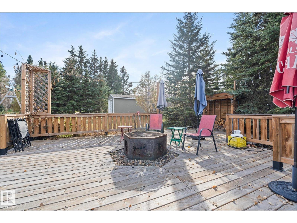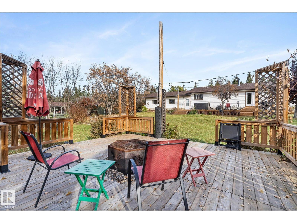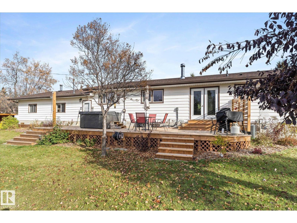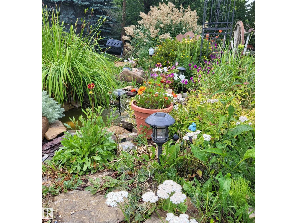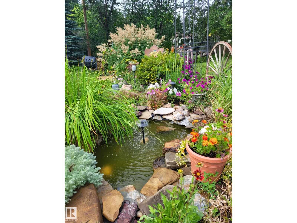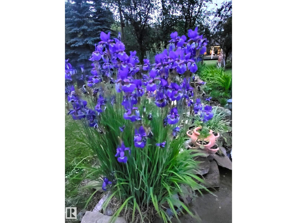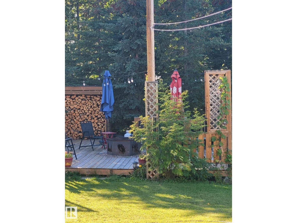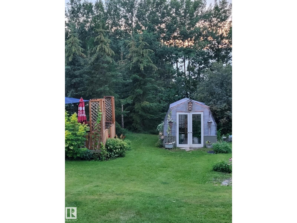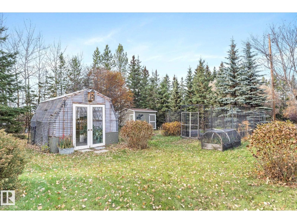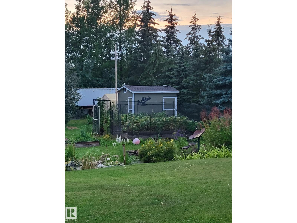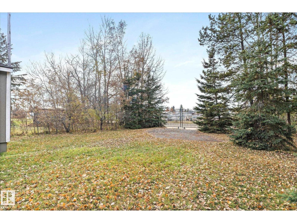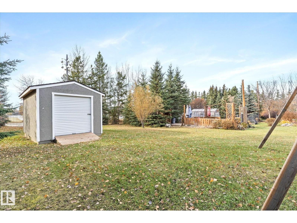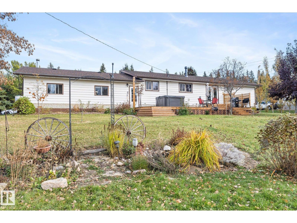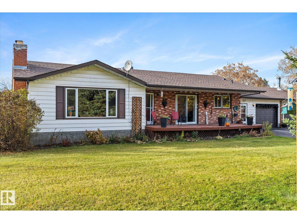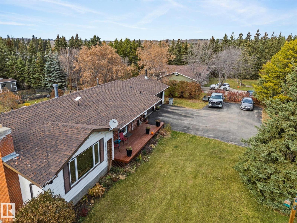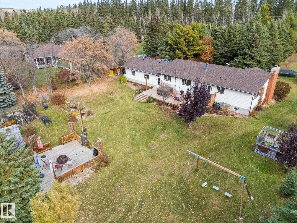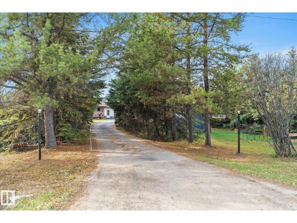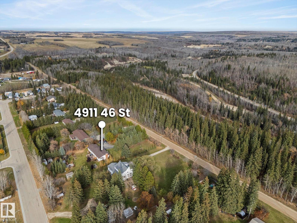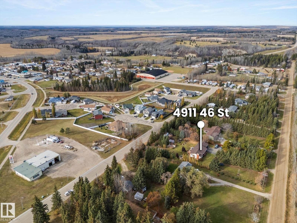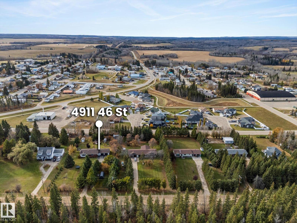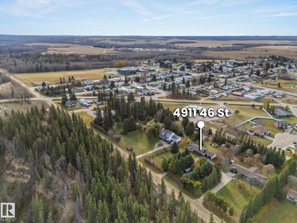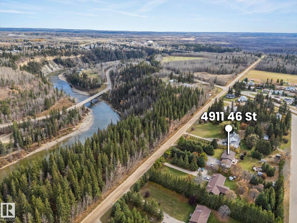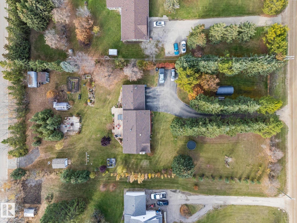2 Bedroom
3 Bathroom
1,387 ft2
Bungalow
Fireplace
Forced Air
$569,900
Discover This Stunning 1.14 Acre Park Like Property Surrounded by Mature Trees, Lush Landscaping, a Tranquil Rock Pond & an Abundance of Flowers & Fruit Trees. This Beautiful Home Features an Open Floor Plan With an Updated Kitchen Boasting Rich Cabinetry & a Custom Island, a Bright & Inviting Dining Area & a Spacious Living Room Accented by a Wood Burning Stone Fireplace. With Spacious Bedrooms, 3 Bathrooms & Plenty of Functional Space Including a Huge Family Room/Rec Room, Den, Flex Room, Storage Room & Cold Room, This Home Perfectly Blends Comfort & Versatility. Enjoy Outdoor Living on The Front Deck or The 2 Tier Back Deck With Hot Tub, Overlooking a Serene Private Yard. Additional Highlights Include Central Air Conditioning, an Oversized Attached Garage, a Paved Driveway, RV Parking, Front & Back Access, Multiple Outbuildings, a Greenhouse & a Fire Pit Area to Enjoy With Family & Friends. Located Close to the Pristine Pembina Park, This Property is Truly a Dream Acreage Right in Town! (id:62055)
Property Details
|
MLS® Number
|
E4462994 |
|
Property Type
|
Single Family |
|
Neigbourhood
|
Evansburg |
|
Amenities Near By
|
Golf Course, Schools, Shopping |
|
Features
|
Private Setting, Treed, Flat Site, Level |
|
Structure
|
Deck |
Building
|
Bathroom Total
|
3 |
|
Bedrooms Total
|
2 |
|
Amenities
|
Vinyl Windows |
|
Appliances
|
Dishwasher, Dryer, Freezer, Garage Door Opener, Refrigerator, Storage Shed, Stove, Washer |
|
Architectural Style
|
Bungalow |
|
Basement Development
|
Finished |
|
Basement Type
|
Full (finished) |
|
Constructed Date
|
1975 |
|
Construction Style Attachment
|
Detached |
|
Fireplace Fuel
|
Wood |
|
Fireplace Present
|
Yes |
|
Fireplace Type
|
Unknown |
|
Half Bath Total
|
1 |
|
Heating Type
|
Forced Air |
|
Stories Total
|
1 |
|
Size Interior
|
1,387 Ft2 |
|
Type
|
House |
Parking
Land
|
Acreage
|
No |
|
Land Amenities
|
Golf Course, Schools, Shopping |
Rooms
| Level |
Type |
Length |
Width |
Dimensions |
|
Basement |
Family Room |
8.47 m |
5.61 m |
8.47 m x 5.61 m |
|
Basement |
Den |
3.96 m |
3.35 m |
3.96 m x 3.35 m |
|
Basement |
Storage |
2.79 m |
5.93 m |
2.79 m x 5.93 m |
|
Main Level |
Living Room |
6.12 m |
4.71 m |
6.12 m x 4.71 m |
|
Main Level |
Dining Room |
3.96 m |
3.5 m |
3.96 m x 3.5 m |
|
Main Level |
Kitchen |
3.65 m |
3.5 m |
3.65 m x 3.5 m |
|
Main Level |
Primary Bedroom |
3.35 m |
3.96 m |
3.35 m x 3.96 m |
|
Main Level |
Bedroom 2 |
3.04 m |
3.35 m |
3.04 m x 3.35 m |
|
Main Level |
Laundry Room |
3.04 m |
3.5 m |
3.04 m x 3.5 m |


