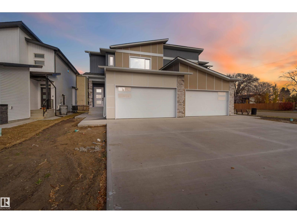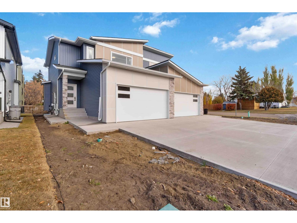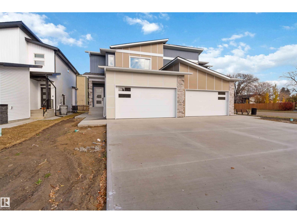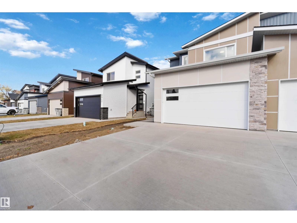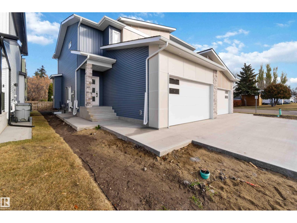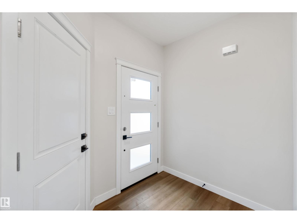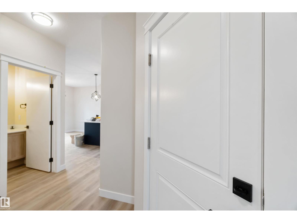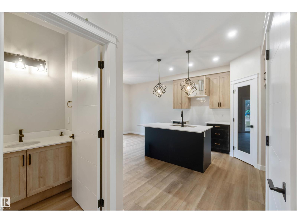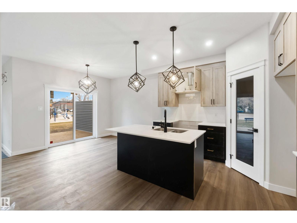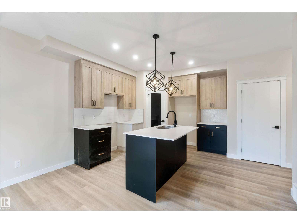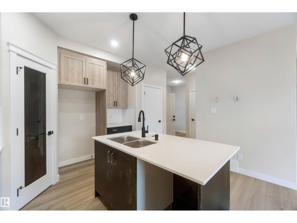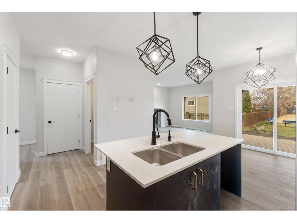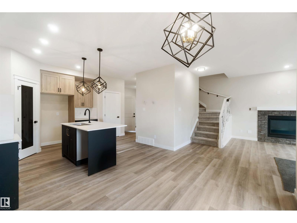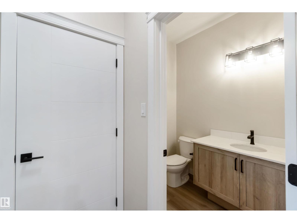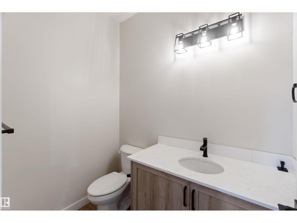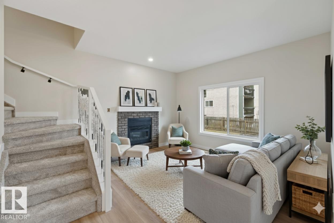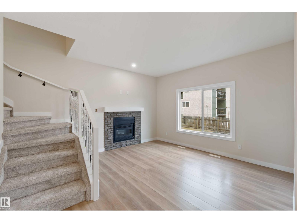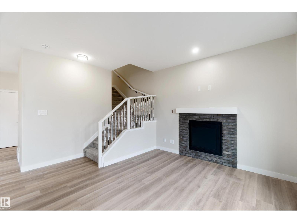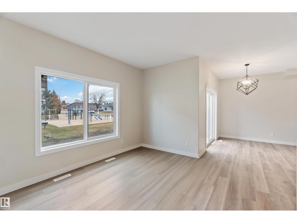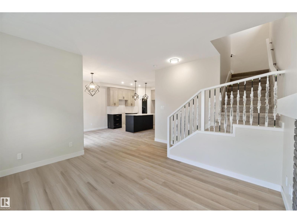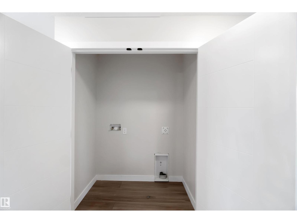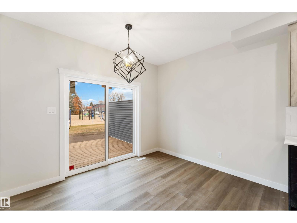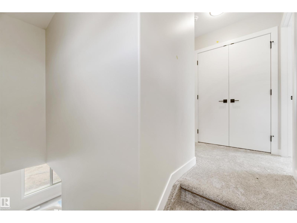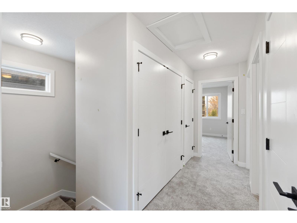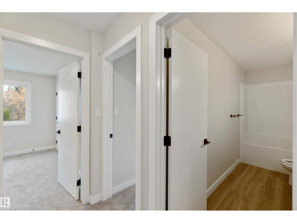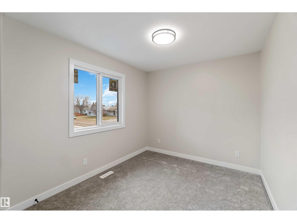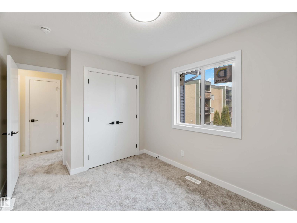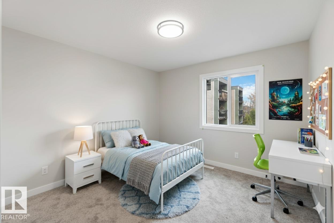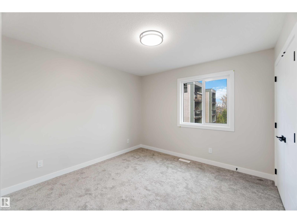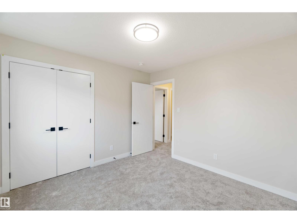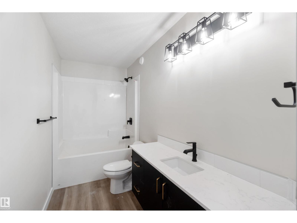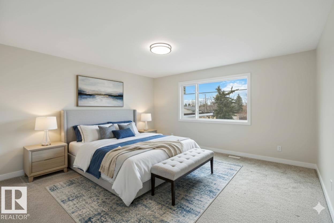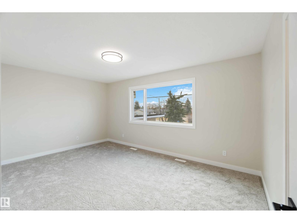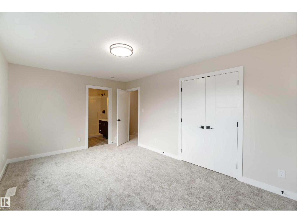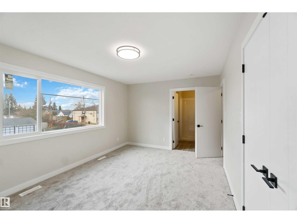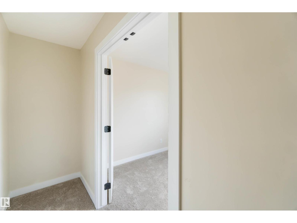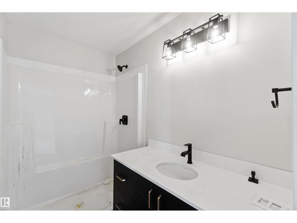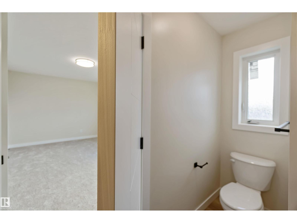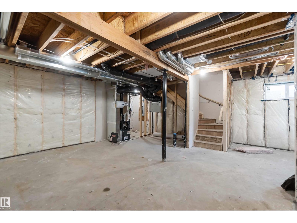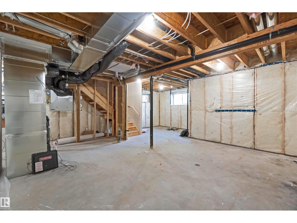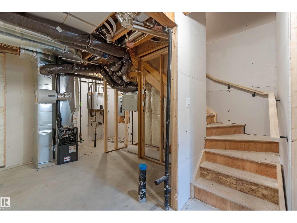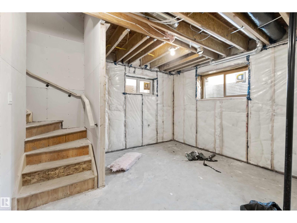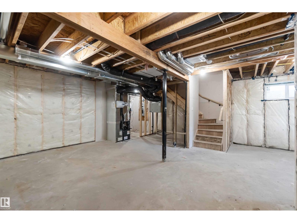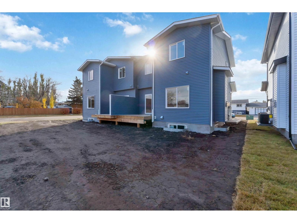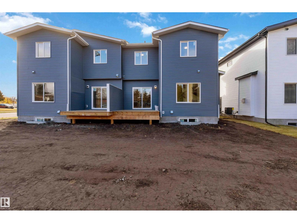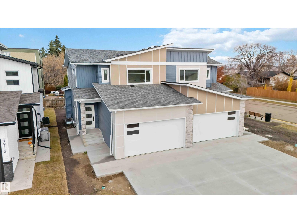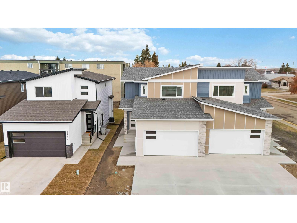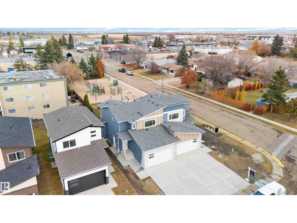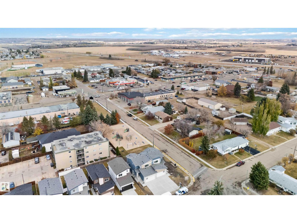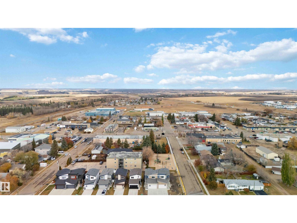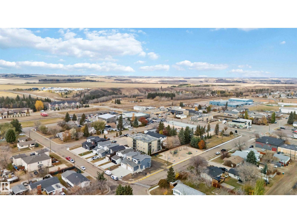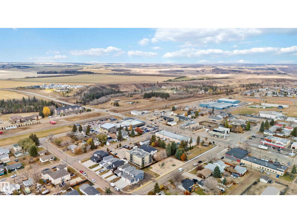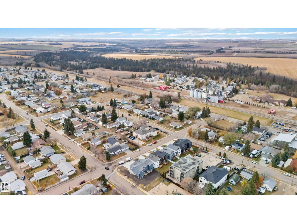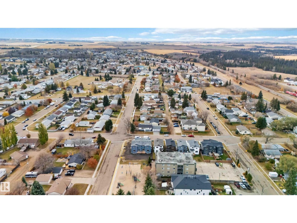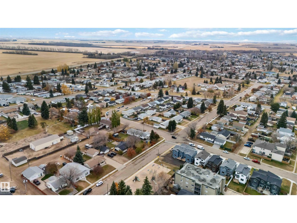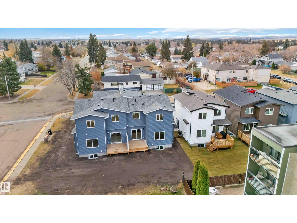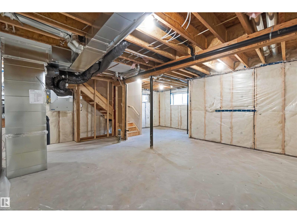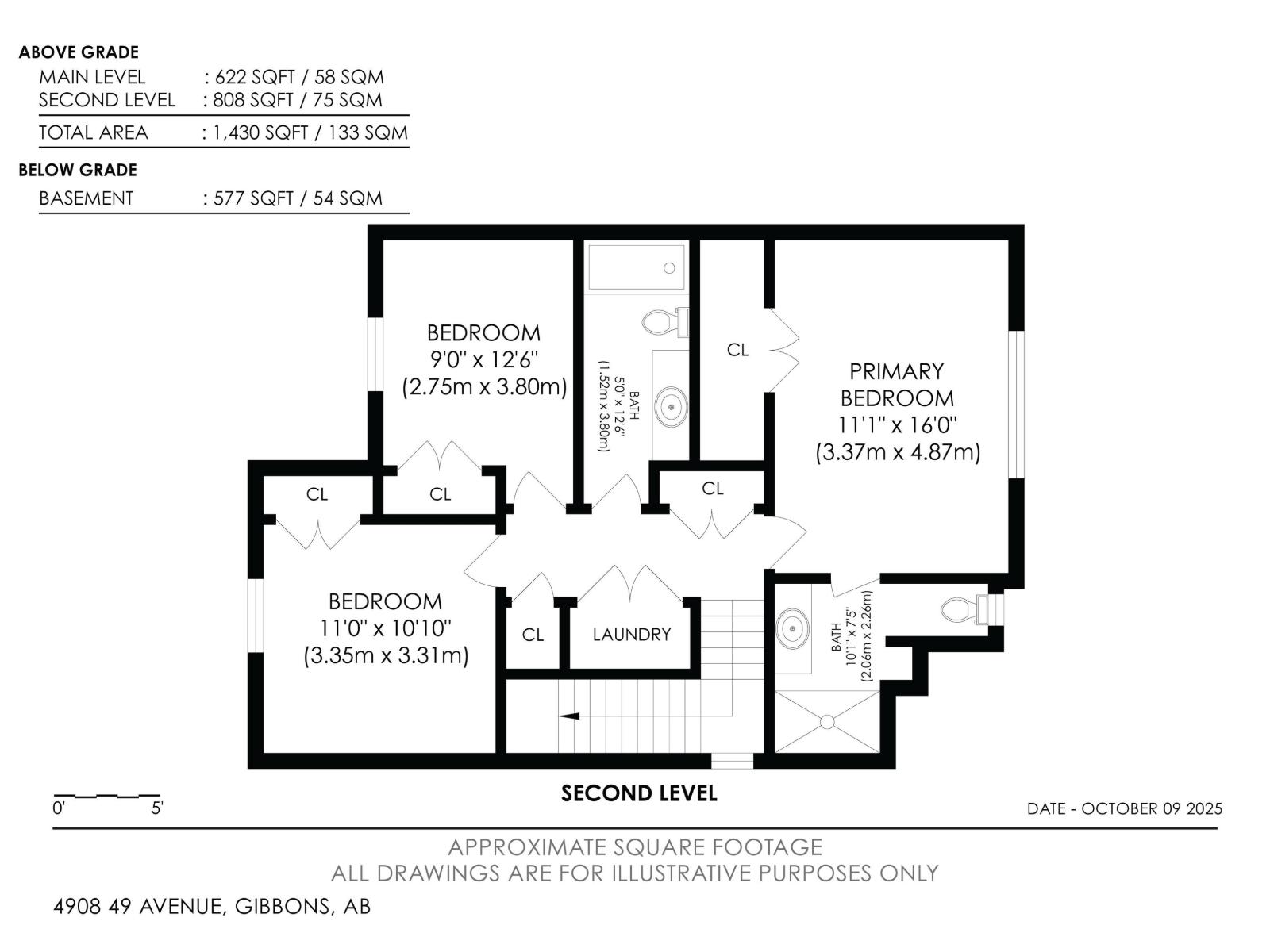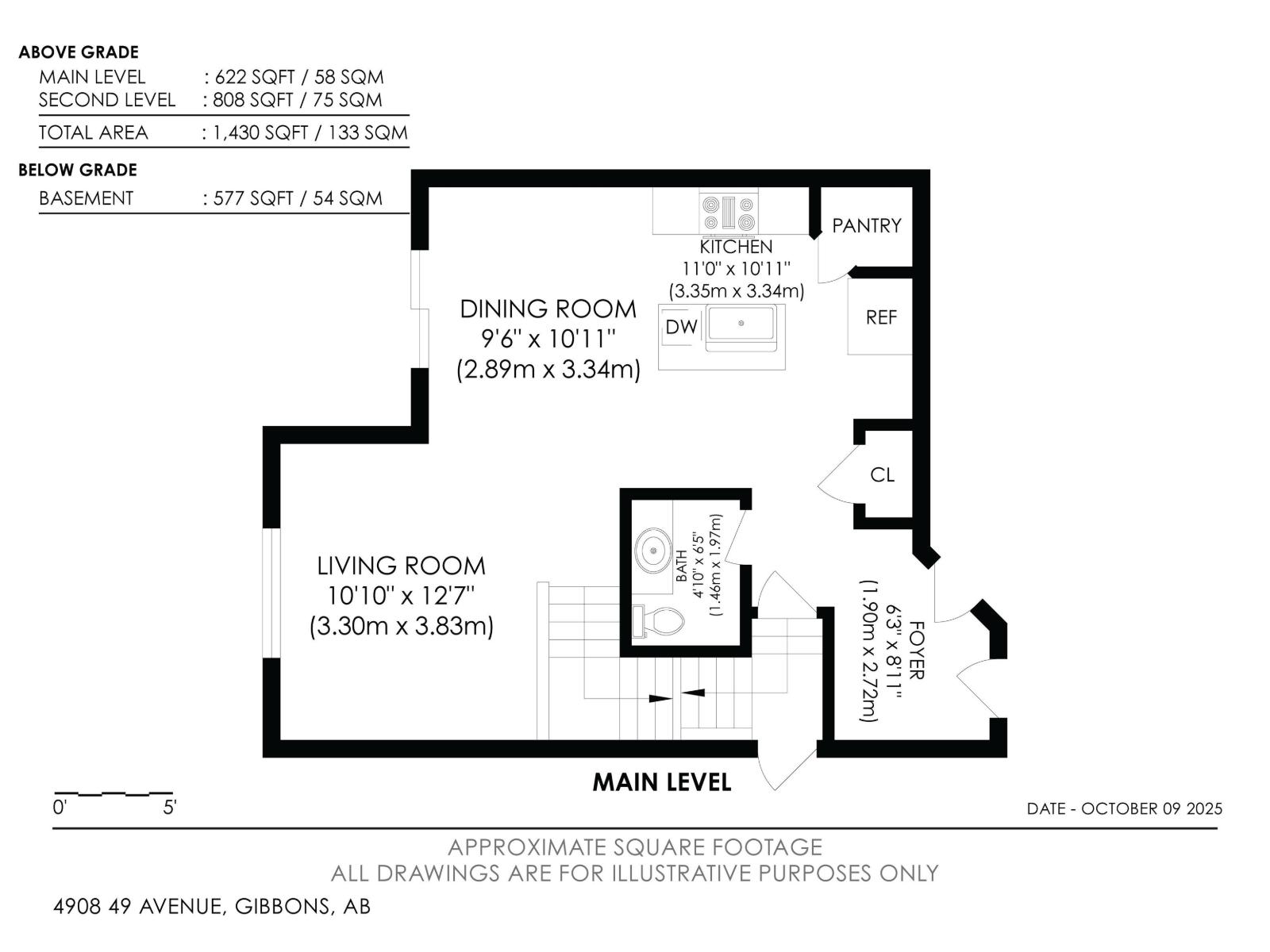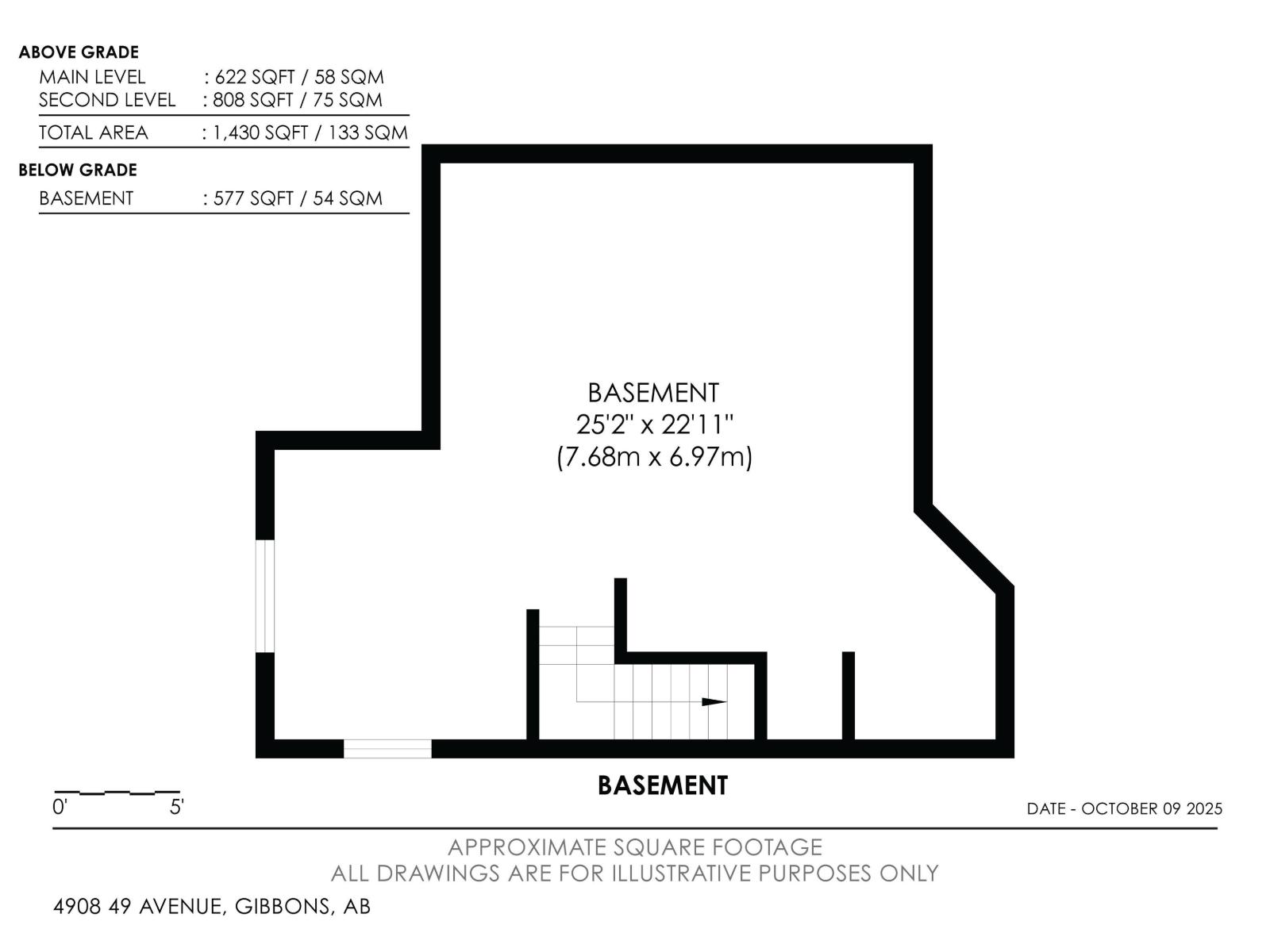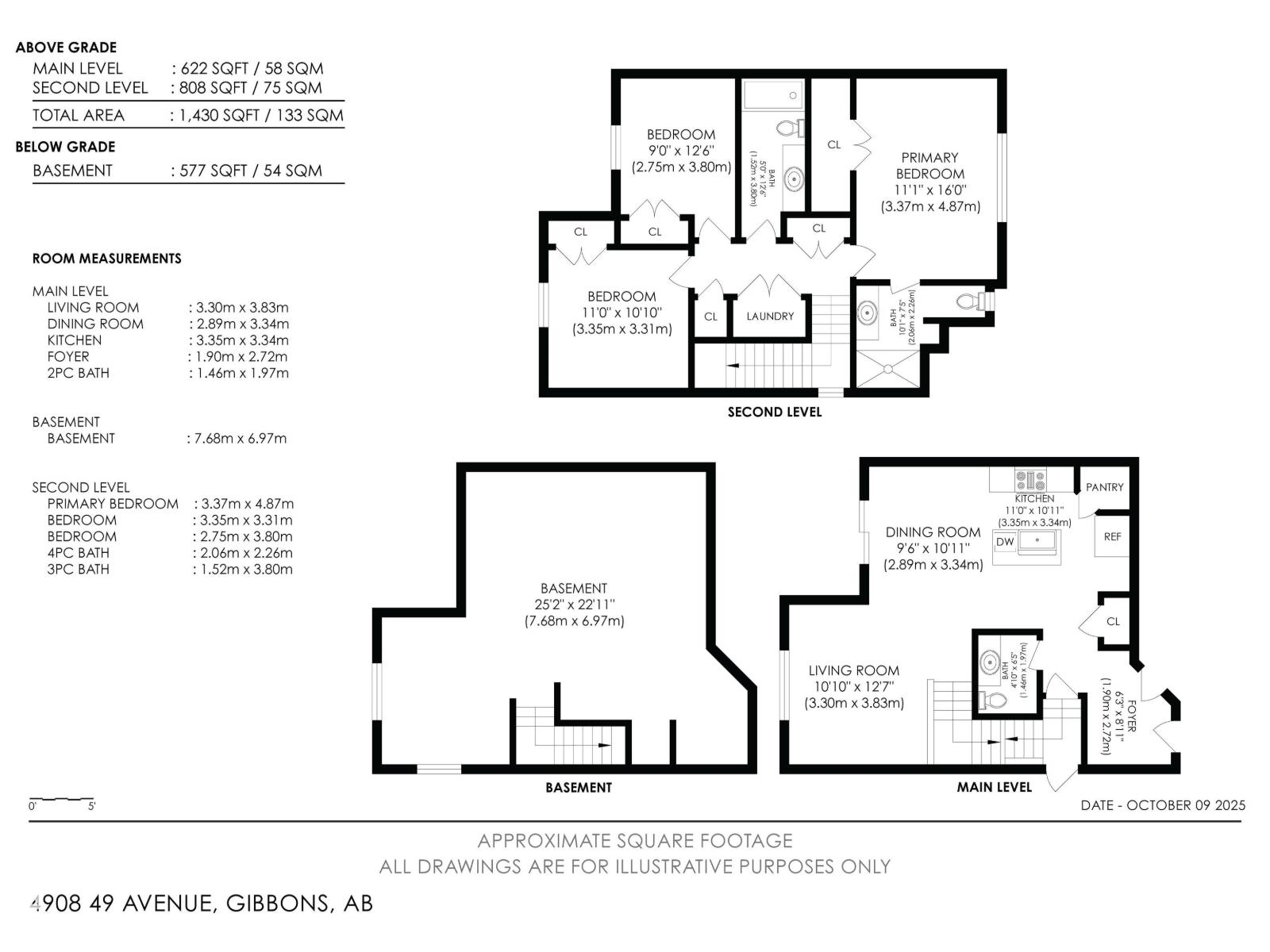3 Bedroom
3 Bathroom
1,432 ft2
Forced Air
$414,900
BACKS ONTO A PARK! This new construction, attached 3-bedroom half duplex in Gibbons, AB offers a premium location that can't be beat. Your new home is the definition of contemporary living. The bright, open-concept main floor features a sleek, modern kitchen with quality finishes and a cozy gas fireplace in the living area. Upstairs, you'll find three spacious bedrooms. With Laundry and massive en suite bathroom for the master. The key feature is the incredible access: Step out onto your deck and directly into the community park, perfect for young children ! This provides the ultimate backyard amenity without the maintenance. The outdoor space offers a blank canvas for you to design and create your dream yard exactly how you want it. Completing the package is the convenience of an attached double garage and a basement ready for your personal development plans. Possible basement suite with rough-ins for future kitchen, laundry and bath! Completion within the next few weeks.some picture are Virtual (id:62055)
Property Details
|
MLS® Number
|
E4461364 |
|
Property Type
|
Single Family |
|
Neigbourhood
|
Gibbons |
|
Amenities Near By
|
Park, Schools |
|
Features
|
See Remarks, Flat Site, No Animal Home, No Smoking Home |
|
Structure
|
Deck |
Building
|
Bathroom Total
|
3 |
|
Bedrooms Total
|
3 |
|
Appliances
|
Garage Door Opener Remote(s), Garage Door Opener |
|
Basement Development
|
Unfinished |
|
Basement Features
|
Suite |
|
Basement Type
|
Full (unfinished) |
|
Constructed Date
|
2025 |
|
Construction Style Attachment
|
Semi-detached |
|
Fire Protection
|
Smoke Detectors |
|
Half Bath Total
|
1 |
|
Heating Type
|
Forced Air |
|
Stories Total
|
2 |
|
Size Interior
|
1,432 Ft2 |
|
Type
|
Duplex |
Parking
|
Attached Garage
|
|
|
Detached Garage
|
|
Land
|
Acreage
|
No |
|
Land Amenities
|
Park, Schools |
|
Size Irregular
|
309.65 |
|
Size Total
|
309.65 M2 |
|
Size Total Text
|
309.65 M2 |
Rooms
| Level |
Type |
Length |
Width |
Dimensions |
|
Main Level |
Living Room |
10.1 m |
|
10.1 m x Measurements not available |
|
Main Level |
Dining Room |
9.6 m |
10.11 m |
9.6 m x 10.11 m |
|
Main Level |
Kitchen |
11 m |
10.11 m |
11 m x 10.11 m |
|
Upper Level |
Primary Bedroom |
11.1 m |
16 m |
11.1 m x 16 m |
|
Upper Level |
Bedroom 2 |
9 m |
12.6 m |
9 m x 12.6 m |
|
Upper Level |
Bedroom 3 |
11 m |
12.6 m |
11 m x 12.6 m |


