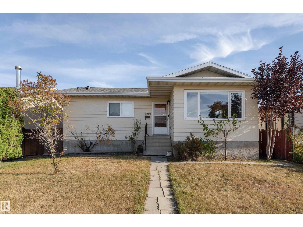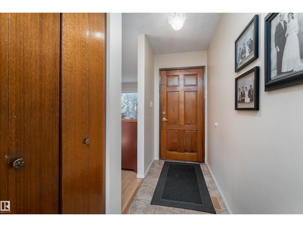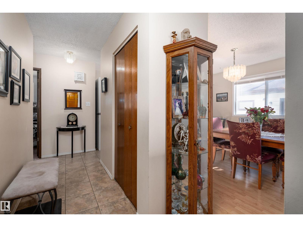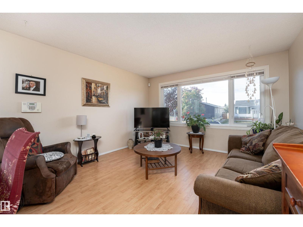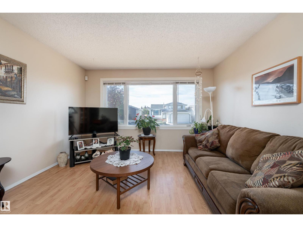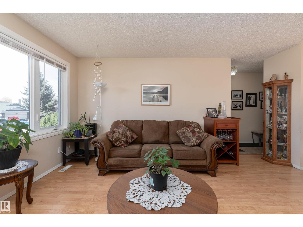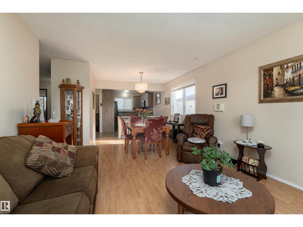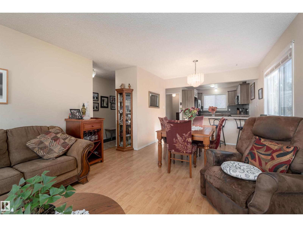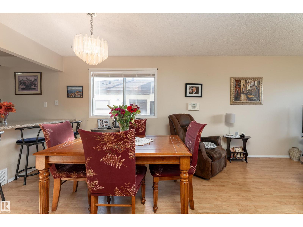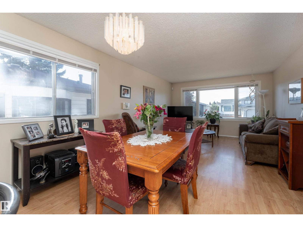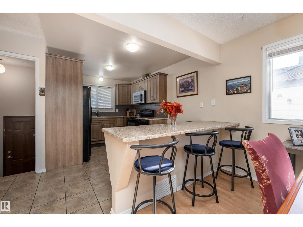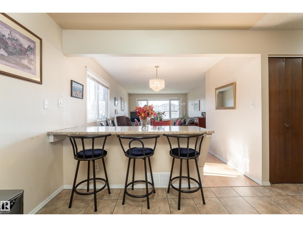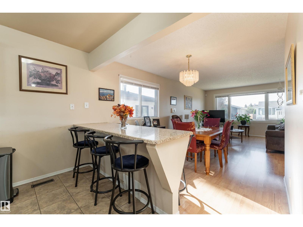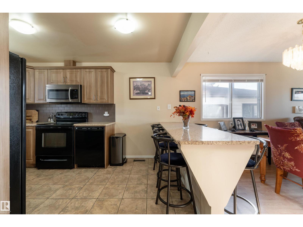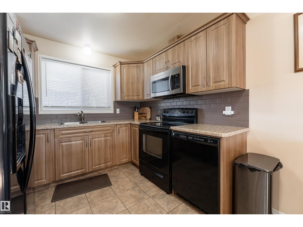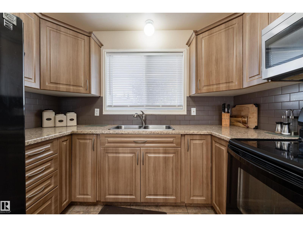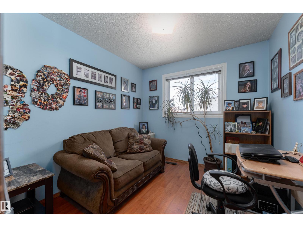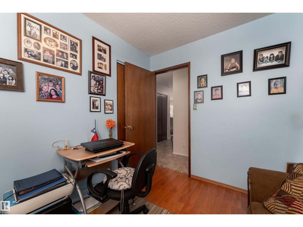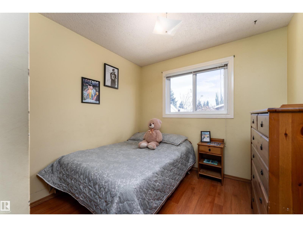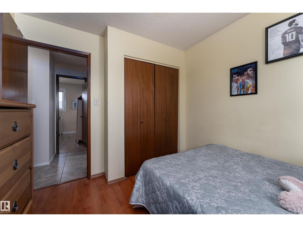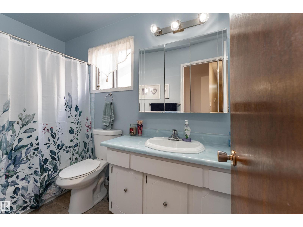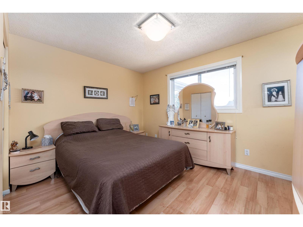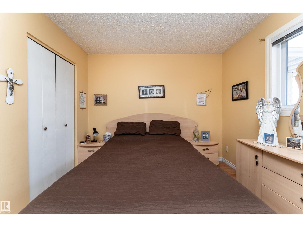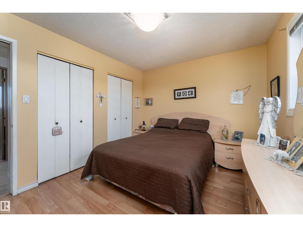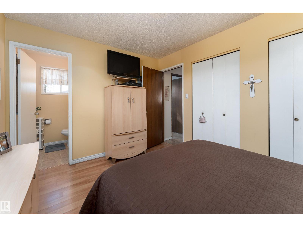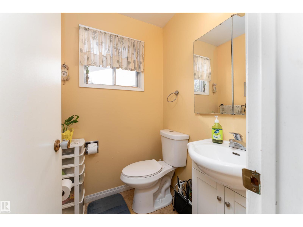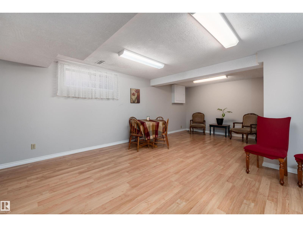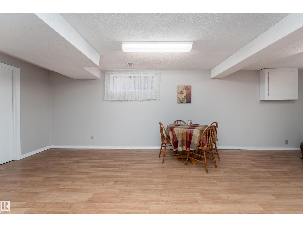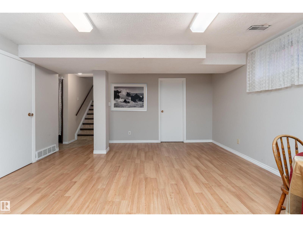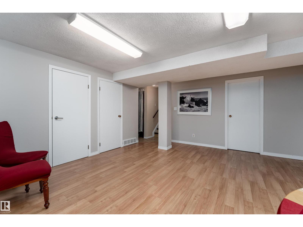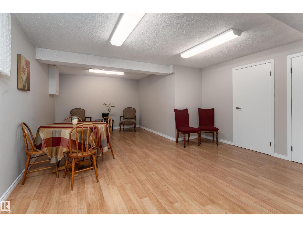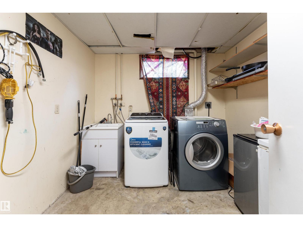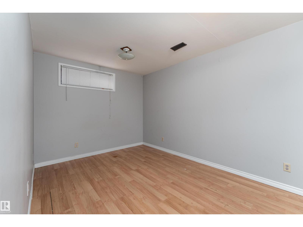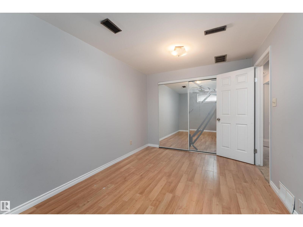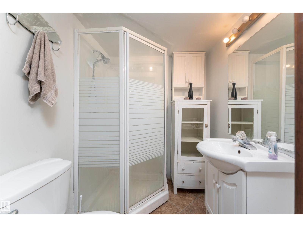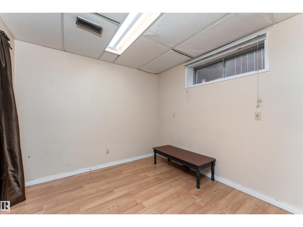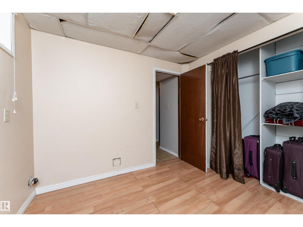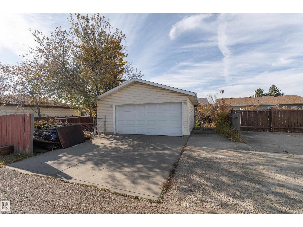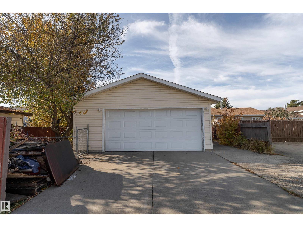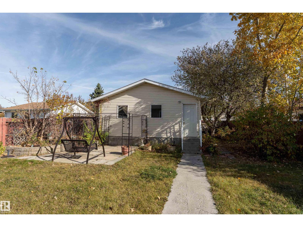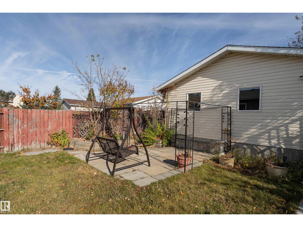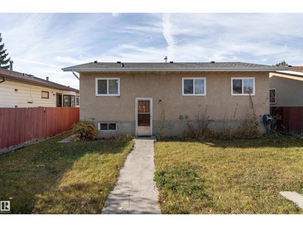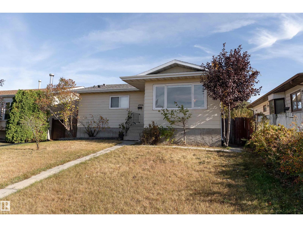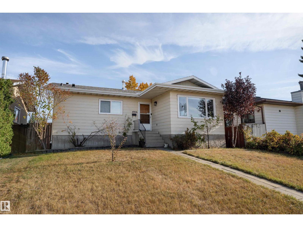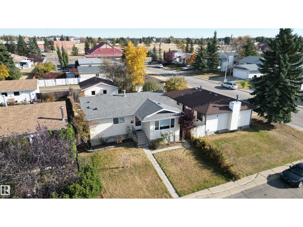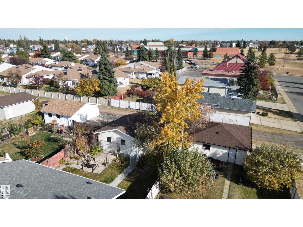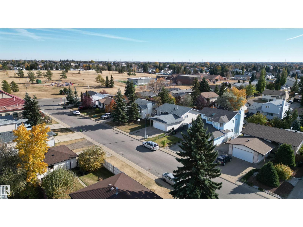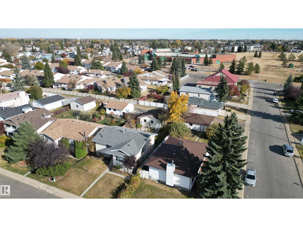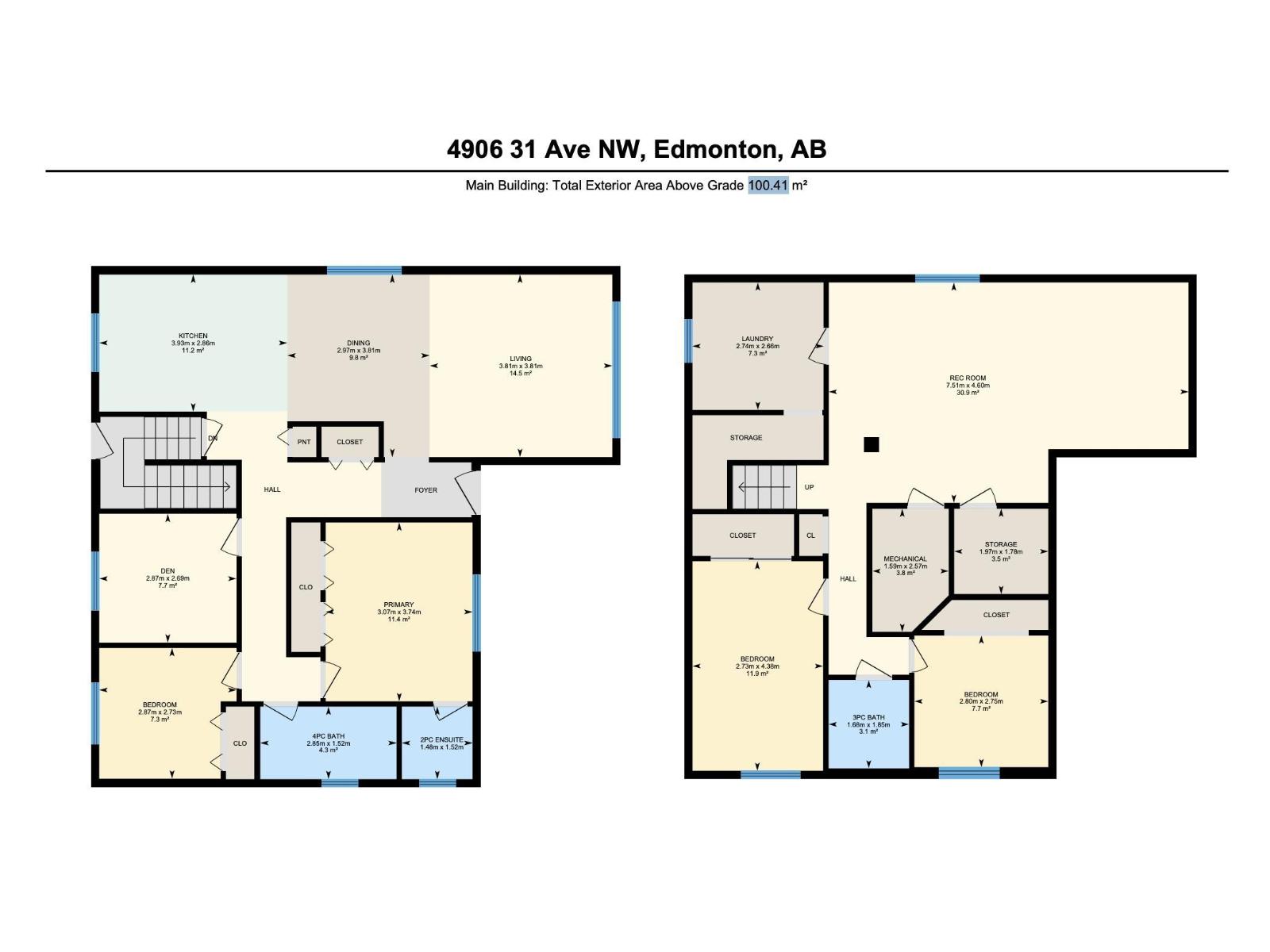5 Bedroom
3 Bathroom
1,081 ft2
Raised Bungalow
Forced Air
$375,000
Welcome to this delightful raised bungalow in Weinlos, Edmonton — a perfect blend of comfort, charm, and potential.The living room is bright and airy with a large window filling the space with natural light. The dining area flows seamlessly into a stunning kitchen featuring generous counter space, plenty of cabinets, and a stylish breakfast counter — ideal for morning coffee or casual gatherings. The main floor also offers 2 bedrooms, a primary bedroom with its own 2-piece ensuite, and a 4-piece main bathroom. Downstairs, the basement opens up to a huge recreation room — perfect for movie nights, game days, or a home gym. You’ll also find a laundry area, mechanical and storage rooms, two bedrooms, and a 3-piece bathroom for added convenience. Outside, the expansive yard is a blank canvas with amazing potential for a future deck or garden oasis. A double detached garage completes this wonderful home. (id:62055)
Property Details
|
MLS® Number
|
E4462522 |
|
Property Type
|
Single Family |
|
Neigbourhood
|
Weinlos |
|
Amenities Near By
|
Playground, Public Transit, Schools, Shopping |
|
Features
|
See Remarks, Lane |
Building
|
Bathroom Total
|
3 |
|
Bedrooms Total
|
5 |
|
Appliances
|
Dishwasher, Dryer, Garage Door Opener Remote(s), Garage Door Opener, Humidifier, Microwave Range Hood Combo, Refrigerator, Stove, Washer |
|
Architectural Style
|
Raised Bungalow |
|
Basement Development
|
Finished |
|
Basement Type
|
Full (finished) |
|
Constructed Date
|
1982 |
|
Construction Style Attachment
|
Detached |
|
Fire Protection
|
Smoke Detectors |
|
Half Bath Total
|
1 |
|
Heating Type
|
Forced Air |
|
Stories Total
|
1 |
|
Size Interior
|
1,081 Ft2 |
|
Type
|
House |
Parking
Land
|
Acreage
|
No |
|
Fence Type
|
Fence |
|
Land Amenities
|
Playground, Public Transit, Schools, Shopping |
|
Size Irregular
|
559.76 |
|
Size Total
|
559.76 M2 |
|
Size Total Text
|
559.76 M2 |
Rooms
| Level |
Type |
Length |
Width |
Dimensions |
|
Basement |
Bedroom 3 |
|
|
2.73m x 4.38m |
|
Basement |
Bedroom 4 |
|
|
2.80m x 2.75m |
|
Basement |
Recreation Room |
|
|
7.51m x 4.60m |
|
Basement |
Laundry Room |
|
|
2.74m x 2.66m |
|
Main Level |
Living Room |
|
|
3.81m x 3.81m |
|
Main Level |
Dining Room |
|
|
2.97m x 3.81m |
|
Main Level |
Kitchen |
|
|
3.93m x 2.86m |
|
Main Level |
Primary Bedroom |
|
|
3.07m x 3.74m |
|
Main Level |
Bedroom 2 |
|
|
2.87m x 2.73m |
|
Main Level |
Bedroom 5 |
|
|
2.87m x 2.69m |


