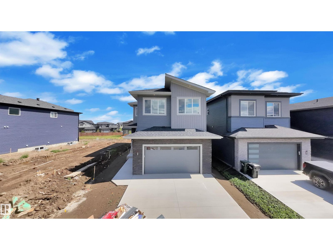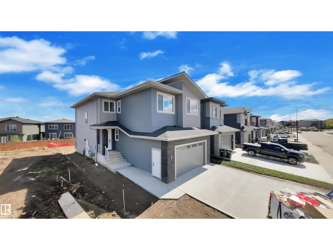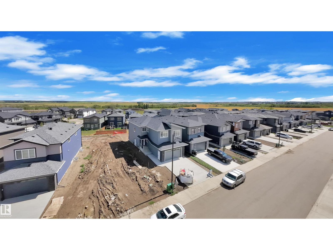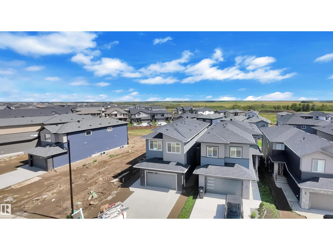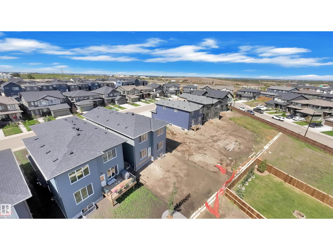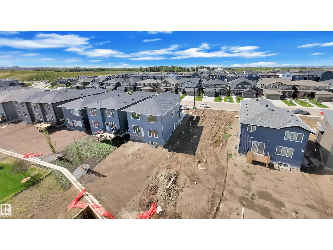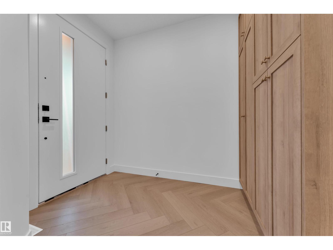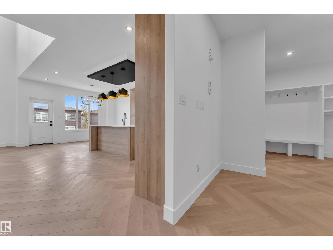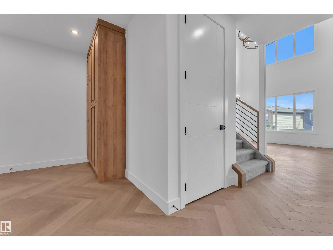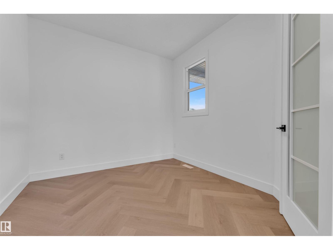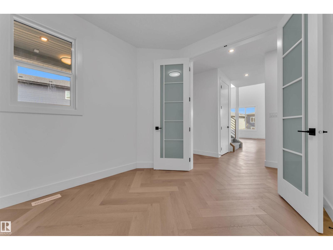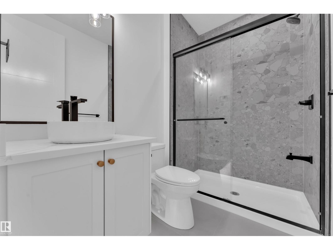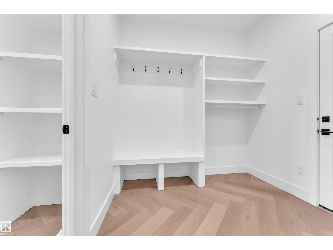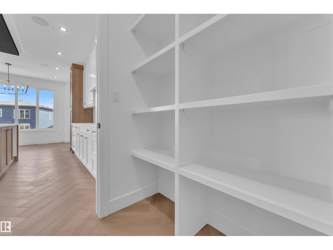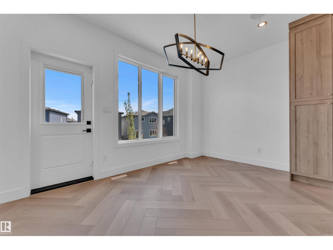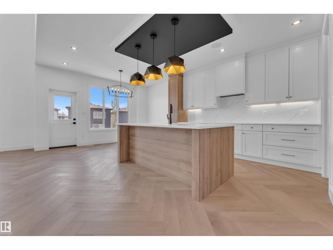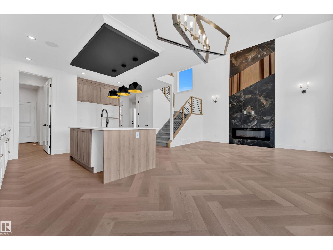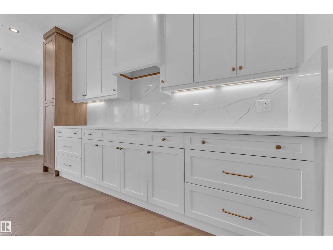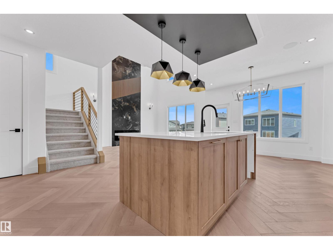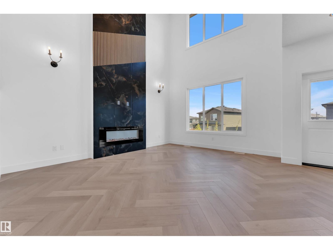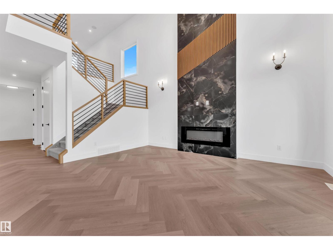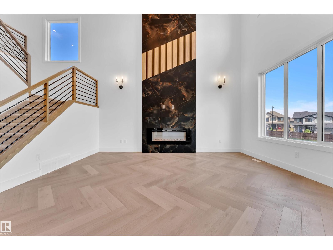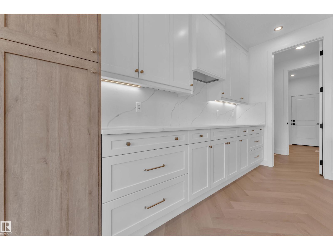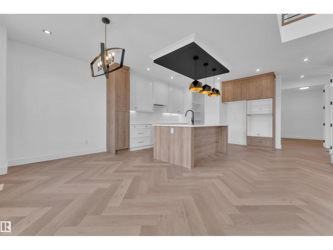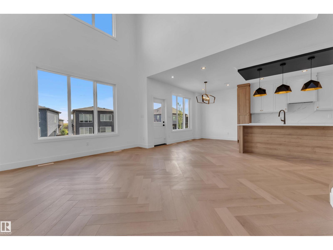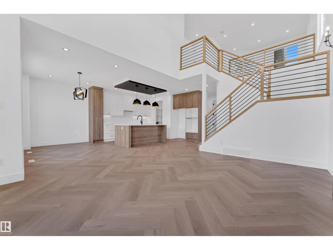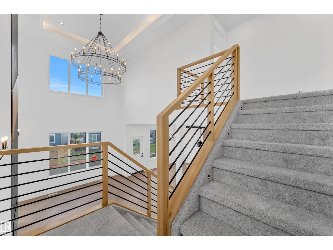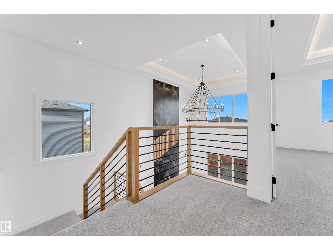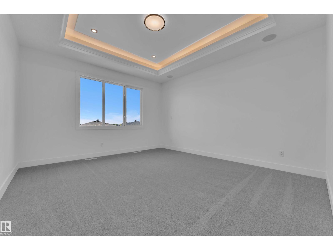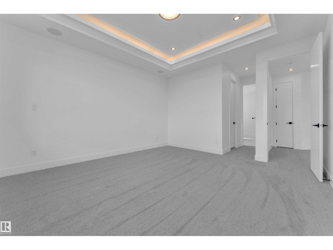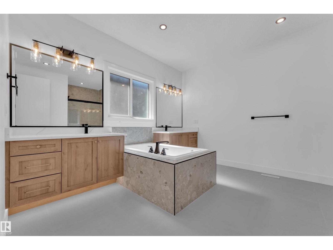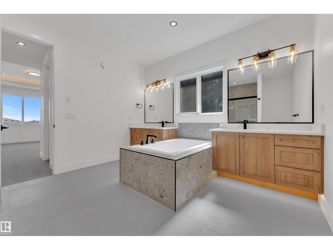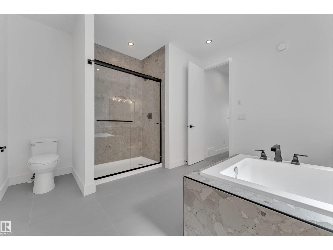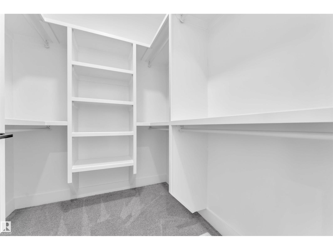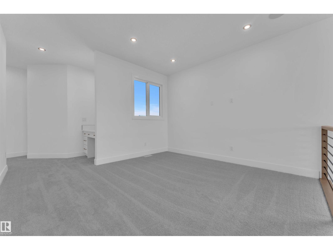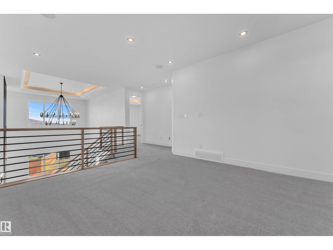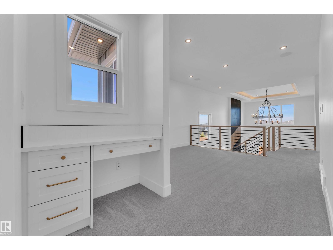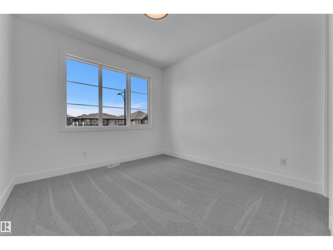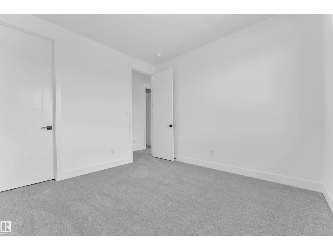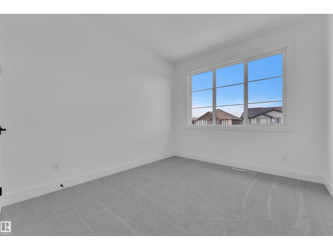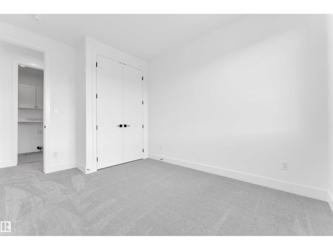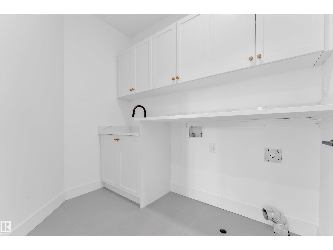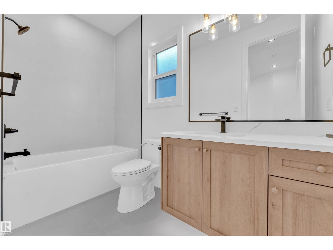4 Bedroom
3 Bathroom
2,420 ft2
Forced Air
$712,900
Welcome to this stunning 4-bedroom, 3-bathroom home in Cambrian, where modern elegance meets everyday comfort. Enjoy bright and airy living spaces filled with natural light, a chef's kitchen with sleek cabinetry and walk-through pantry, and a cozy fireplace in the open-concept living area. The main floor features a convenient BEDROOM and BATHROOM, while upstairs, find a serene primary suite with a luxurious 5PC ensuite and expansive walk-in closet. Two Generous Sized BEDROOMS shared common 3PC Bath. Additional highlights include a bonus room, top-floor laundry, and a beautifully sized backyard with future deck perfect for outdoor gatherings. (id:62055)
Property Details
|
MLS® Number
|
E4460726 |
|
Property Type
|
Single Family |
|
Neigbourhood
|
Cambrian |
|
Features
|
See Remarks |
Building
|
Bathroom Total
|
3 |
|
Bedrooms Total
|
4 |
|
Appliances
|
Garage Door Opener Remote(s), Garage Door Opener |
|
Basement Development
|
Unfinished |
|
Basement Type
|
Full (unfinished) |
|
Constructed Date
|
2024 |
|
Construction Style Attachment
|
Detached |
|
Heating Type
|
Forced Air |
|
Stories Total
|
2 |
|
Size Interior
|
2,420 Ft2 |
|
Type
|
House |
Parking
Land
Rooms
| Level |
Type |
Length |
Width |
Dimensions |
|
Main Level |
Living Room |
|
|
Measurements not available |
|
Main Level |
Dining Room |
|
|
Measurements not available |
|
Main Level |
Kitchen |
|
|
Measurements not available |
|
Main Level |
Primary Bedroom |
|
|
Measurements not available |
|
Upper Level |
Bedroom 2 |
|
|
Measurements not available |
|
Upper Level |
Bedroom 3 |
|
|
Measurements not available |
|
Upper Level |
Bedroom 4 |
|
|
Measurements not available |
|
Upper Level |
Bonus Room |
|
|
Measurements not available |


