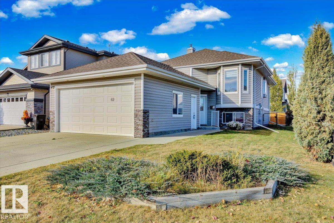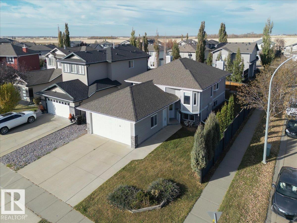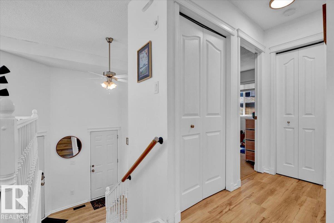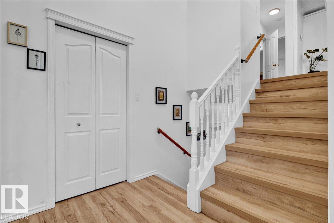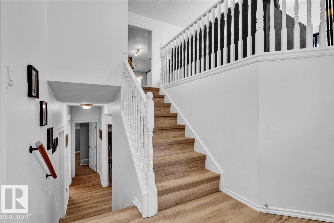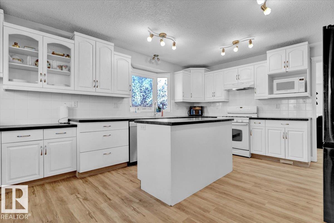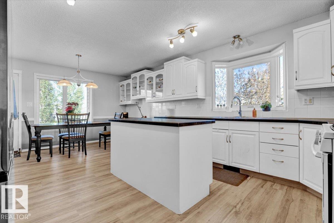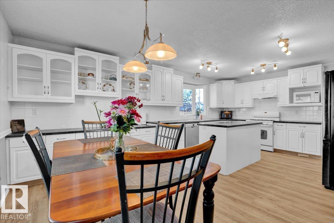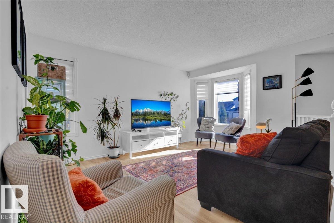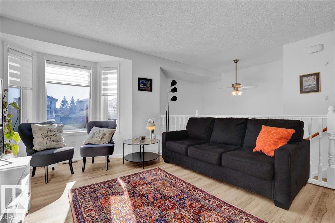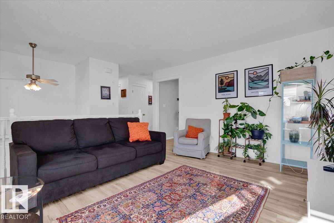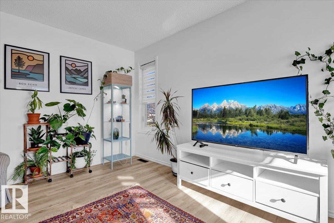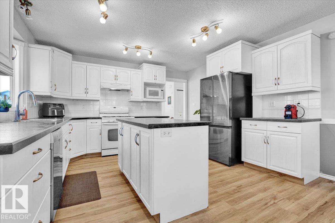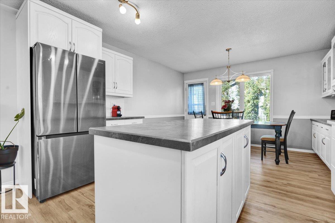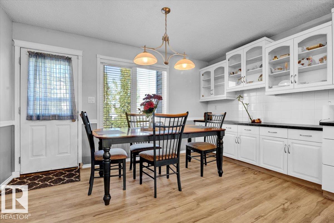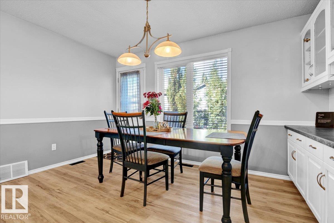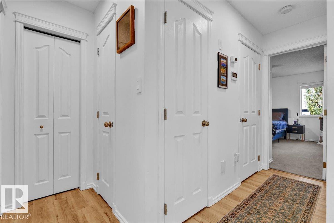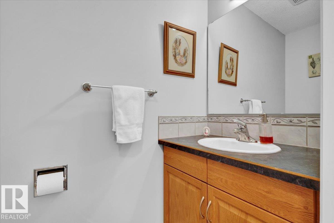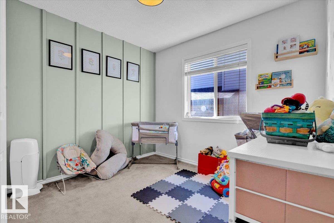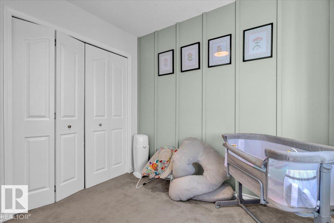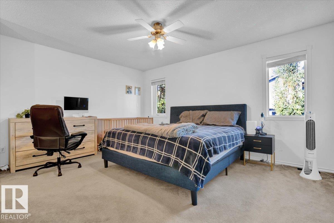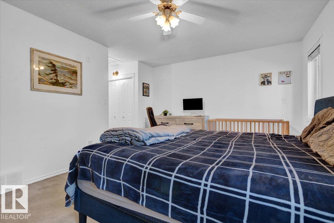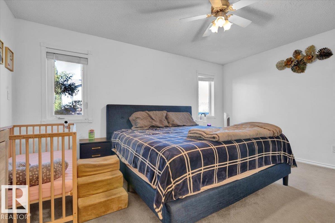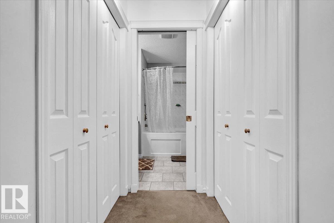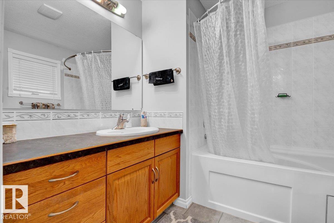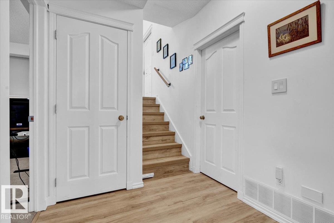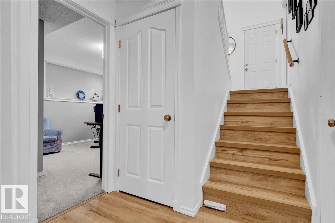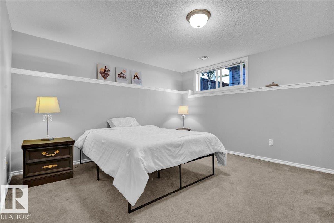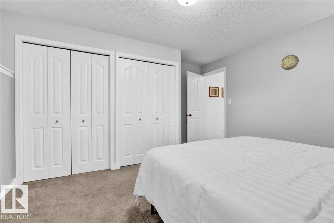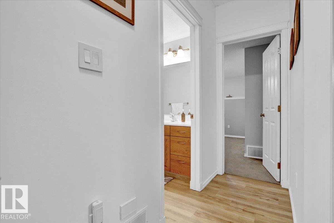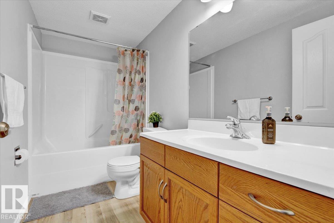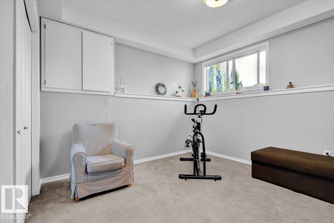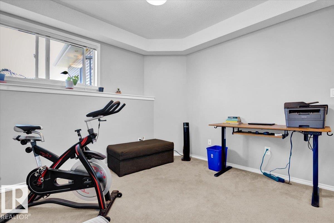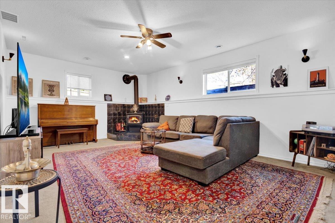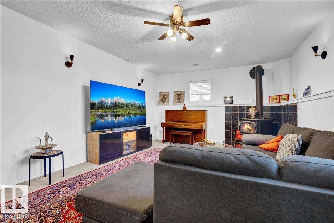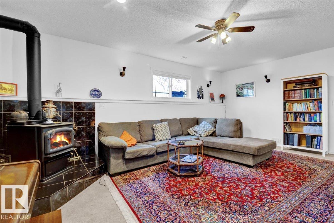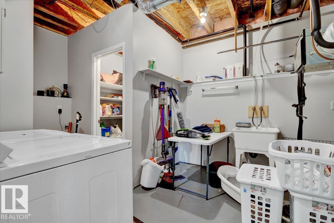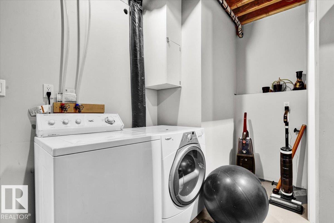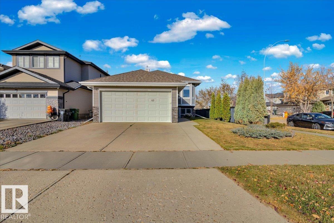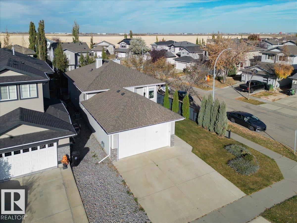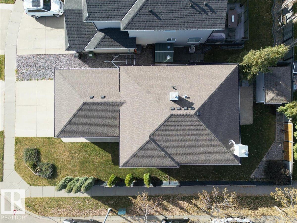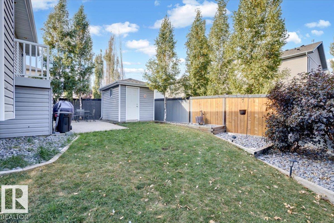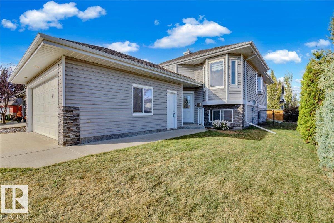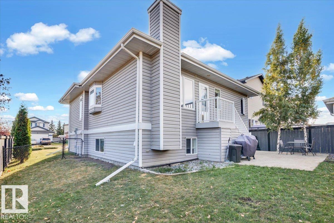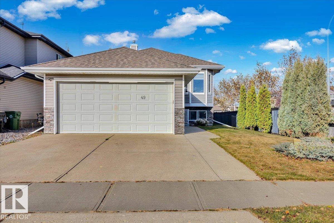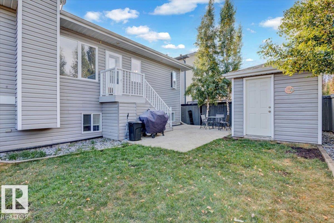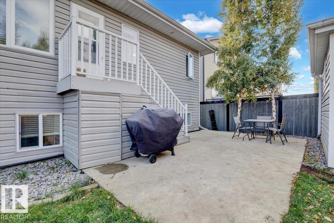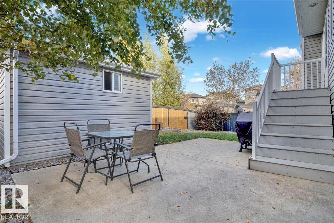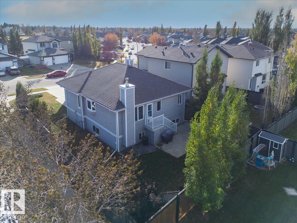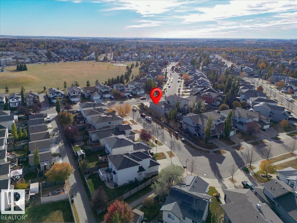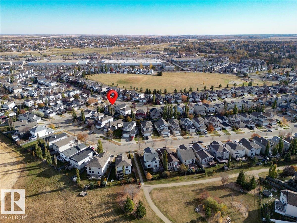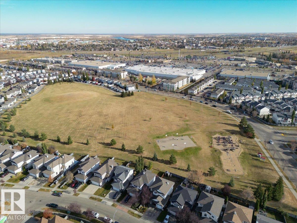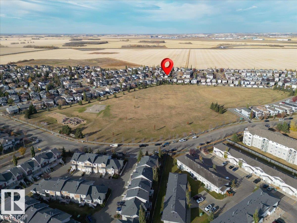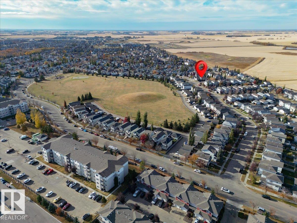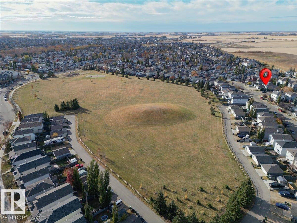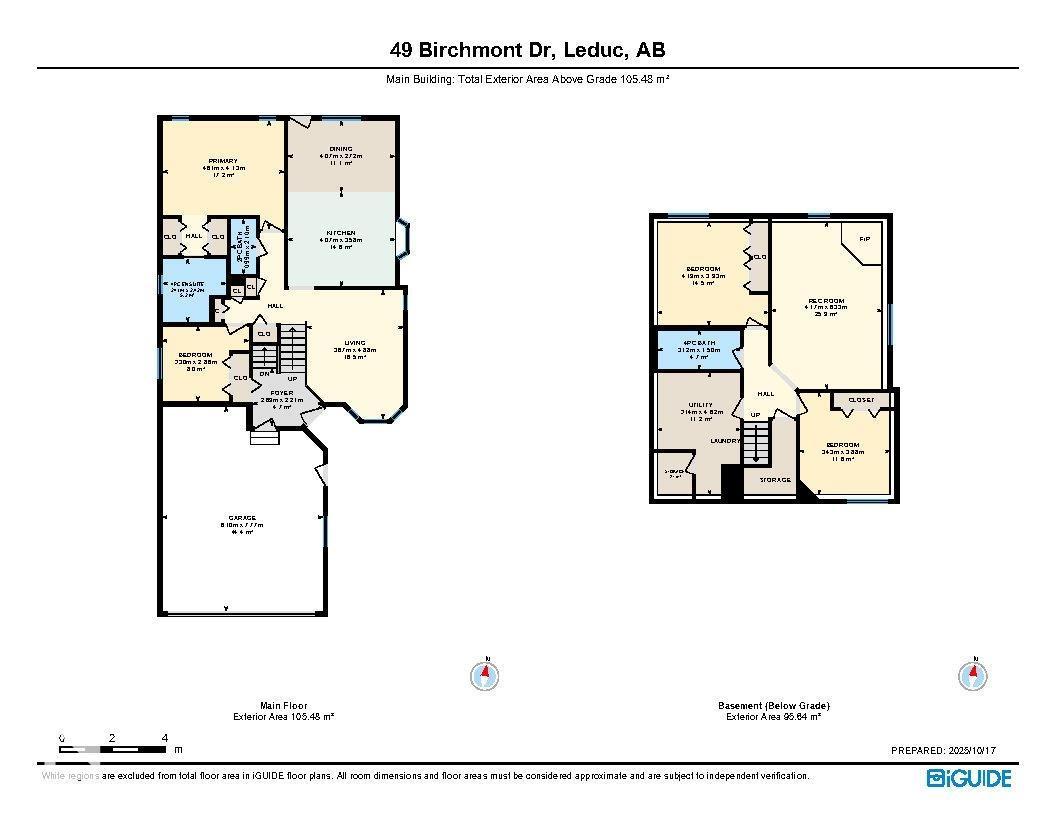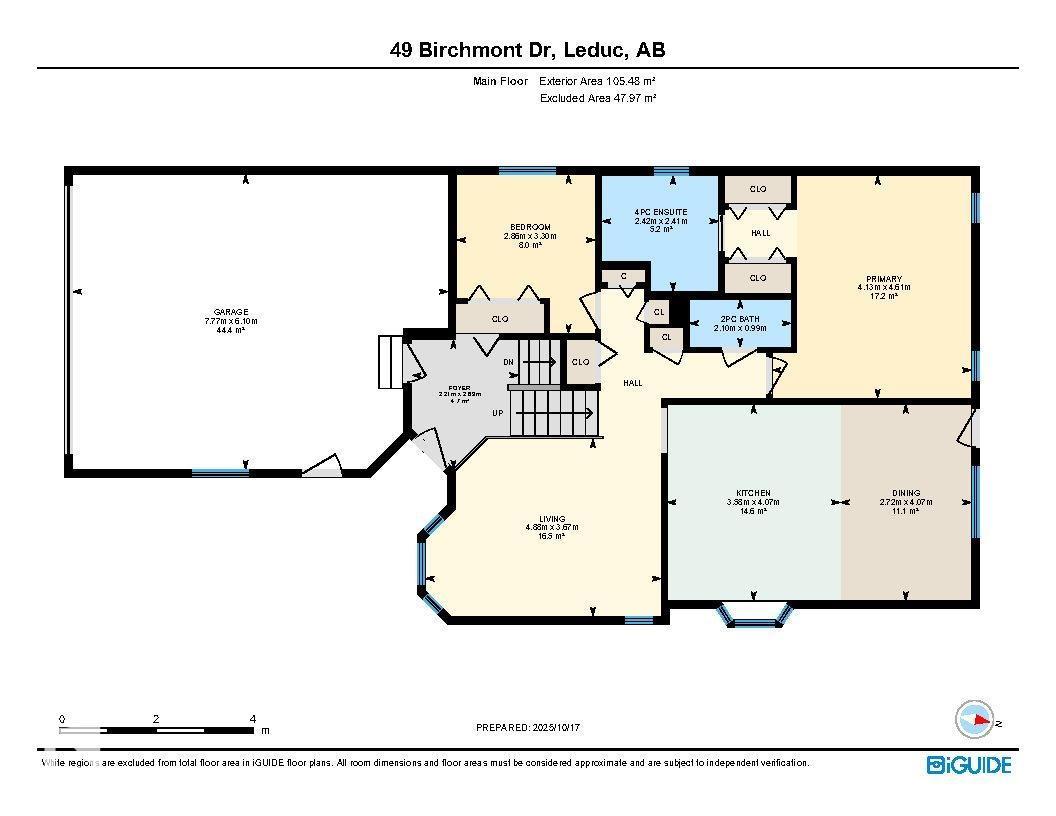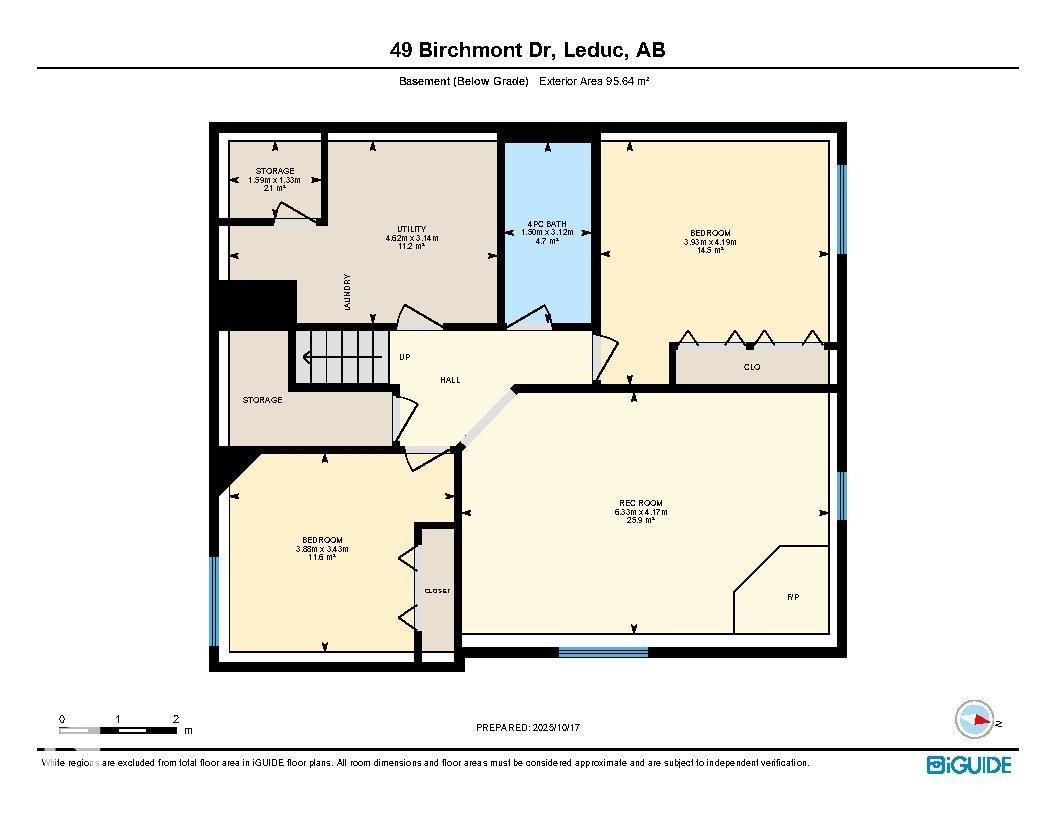4 Bedroom
3 Bathroom
1,135 ft2
Bi-Level
Fireplace
Central Air Conditioning
Forced Air
$479,000
Beautifully situated on a quiet corner lot in Bridgeport, this updated bi-level is the perfect family home. It offers 4 bedrooms, 2.5 baths & a double attached garage. Bright & welcoming, the open layout features new flooring & an abundance of natural light from extra windows. The impressive kitchen has a big island, gas stove, generous counter space & room for a full dining set overlooking the patio & backyard. The inviting living room enjoys sunshine from the south-facing windows. The spacious primary bedroom includes his & hers closets & a relaxing ensuite with jetted tub. Another bedroom & full bath complete the main floor. The fully finished basement provides a warm family room with wood-burning stove, two bedrooms, a full bath & laundry area. The insulated garage offers extra storage & a floor drain. The fenced yard, large shed & private setting make this a wonderful place to raise children, close to parks, schools, shopping & everything your family needs. (id:62055)
Property Details
|
MLS® Number
|
E4462527 |
|
Property Type
|
Single Family |
|
Neigbourhood
|
Bridgeport |
|
Amenities Near By
|
Airport, Playground, Schools, Shopping |
|
Features
|
Corner Site, Park/reserve |
|
Parking Space Total
|
4 |
|
Structure
|
Patio(s) |
Building
|
Bathroom Total
|
3 |
|
Bedrooms Total
|
4 |
|
Amenities
|
Ceiling - 9ft |
|
Appliances
|
Dishwasher, Dryer, Garage Door Opener Remote(s), Garage Door Opener, Hood Fan, Refrigerator, Storage Shed, Gas Stove(s), Washer |
|
Architectural Style
|
Bi-level |
|
Basement Development
|
Finished |
|
Basement Type
|
Full (finished) |
|
Constructed Date
|
2006 |
|
Construction Style Attachment
|
Detached |
|
Cooling Type
|
Central Air Conditioning |
|
Fireplace Fuel
|
Wood |
|
Fireplace Present
|
Yes |
|
Fireplace Type
|
Woodstove |
|
Half Bath Total
|
1 |
|
Heating Type
|
Forced Air |
|
Size Interior
|
1,135 Ft2 |
|
Type
|
House |
Parking
Land
|
Acreage
|
No |
|
Fence Type
|
Fence |
|
Land Amenities
|
Airport, Playground, Schools, Shopping |
|
Size Irregular
|
485.14 |
|
Size Total
|
485.14 M2 |
|
Size Total Text
|
485.14 M2 |
Rooms
| Level |
Type |
Length |
Width |
Dimensions |
|
Lower Level |
Bedroom 3 |
4.19 m |
3.93 m |
4.19 m x 3.93 m |
|
Lower Level |
Bedroom 4 |
3.88 m |
3.43 m |
3.88 m x 3.43 m |
|
Lower Level |
Laundry Room |
|
|
Measurements not available |
|
Lower Level |
Recreation Room |
6.33 m |
4.17 m |
6.33 m x 4.17 m |
|
Main Level |
Living Room |
4.88 m |
3.67 m |
4.88 m x 3.67 m |
|
Main Level |
Dining Room |
4.07 m |
2.72 m |
4.07 m x 2.72 m |
|
Main Level |
Kitchen |
4.61 m |
4.13 m |
4.61 m x 4.13 m |
|
Main Level |
Primary Bedroom |
4.61 m |
4.13 m |
4.61 m x 4.13 m |
|
Main Level |
Bedroom 2 |
3.3 m |
2.86 m |
3.3 m x 2.86 m |


