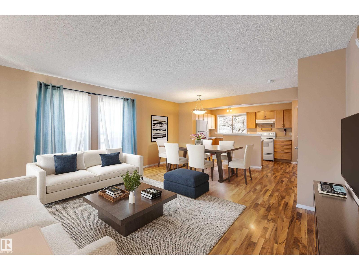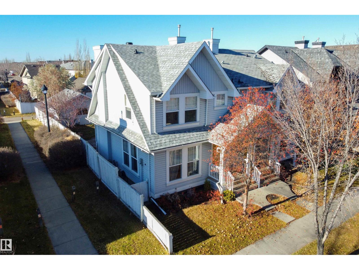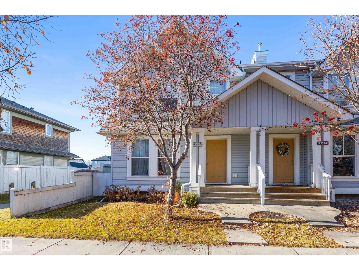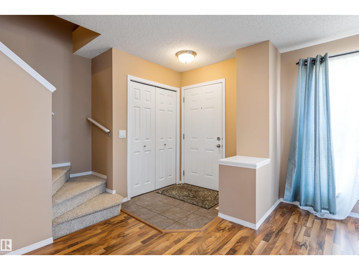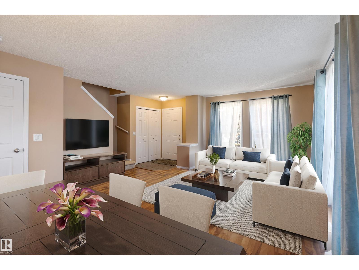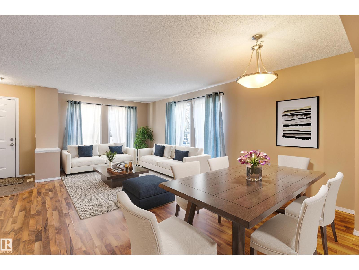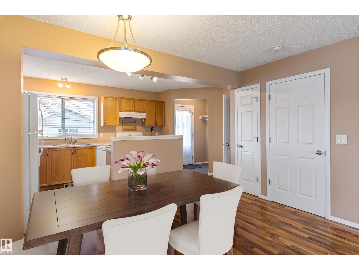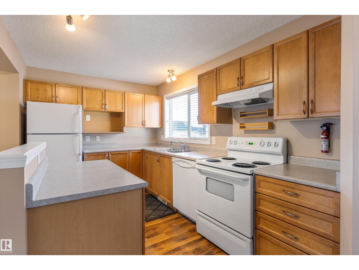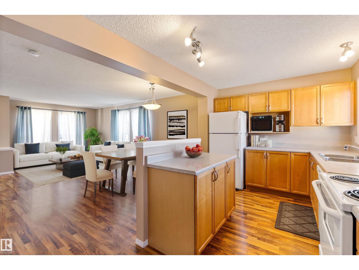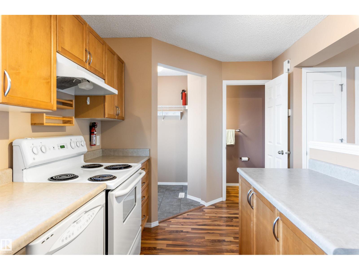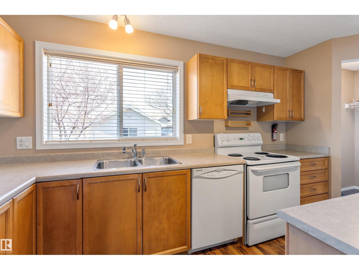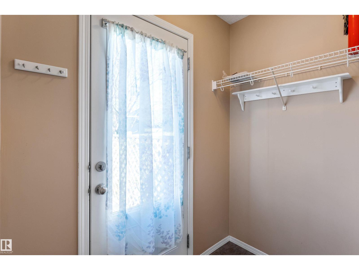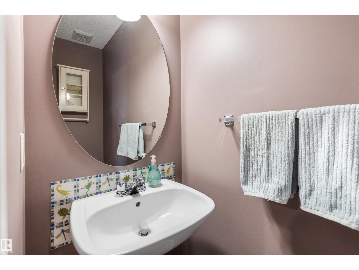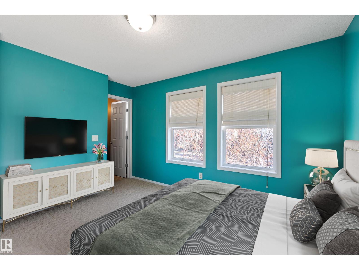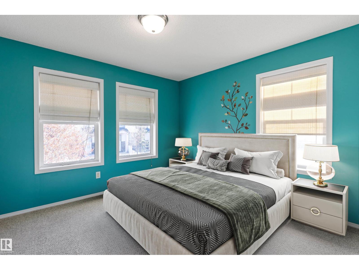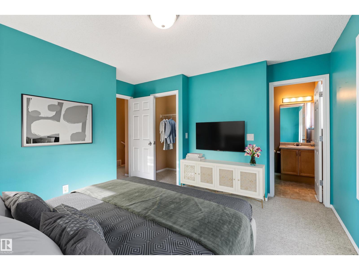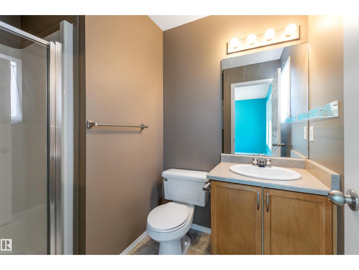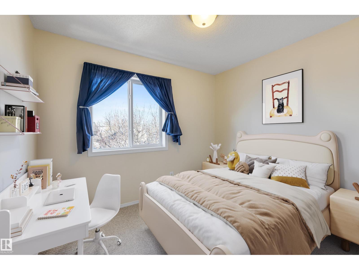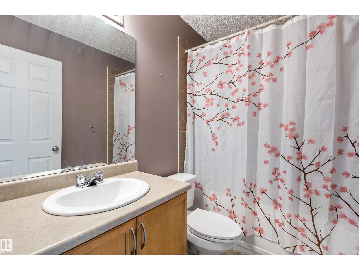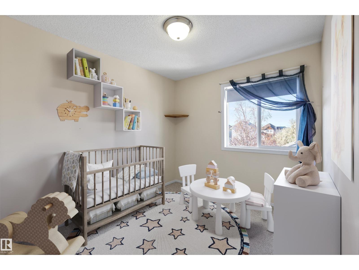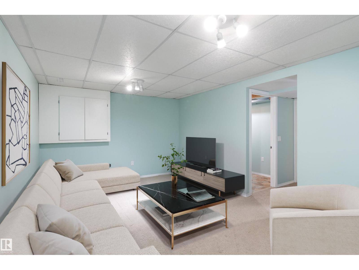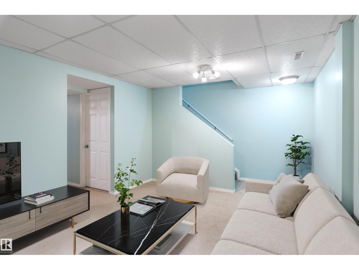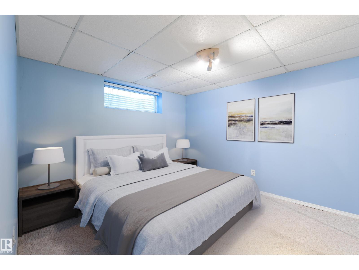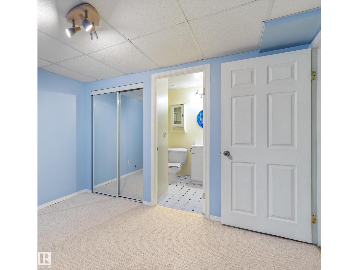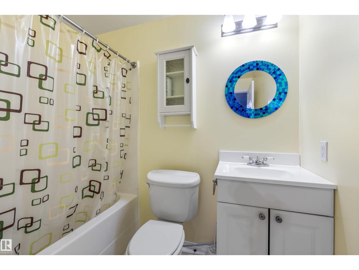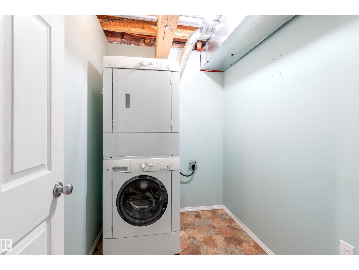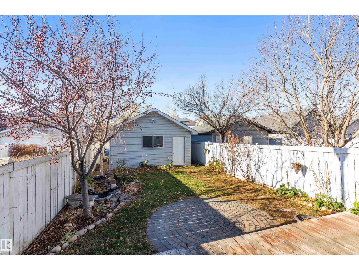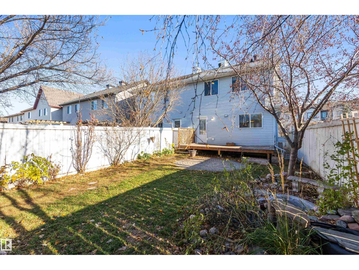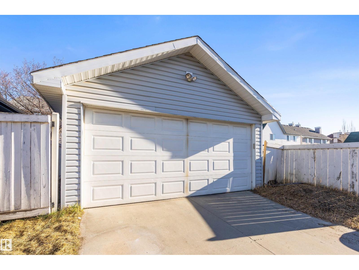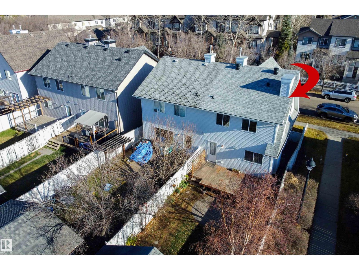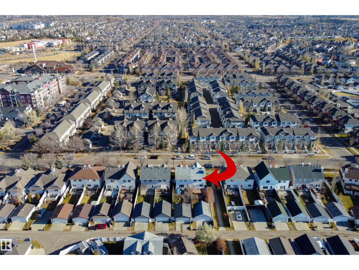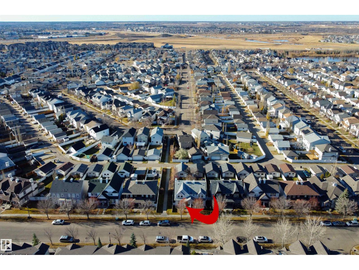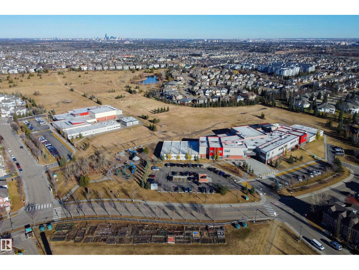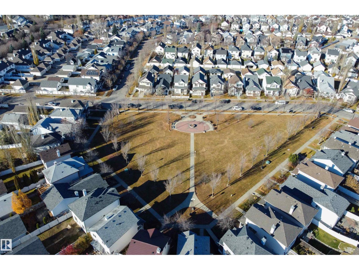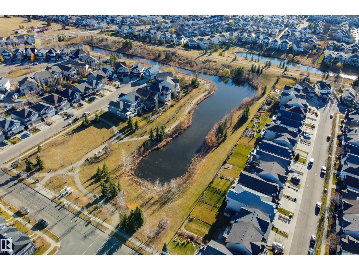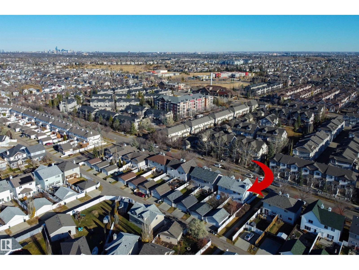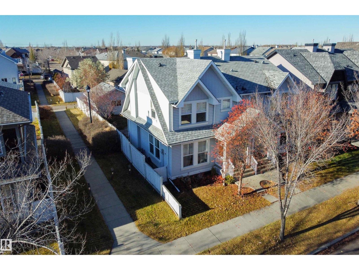4 Bedroom
4 Bathroom
1,211 ft2
Forced Air
$410,000
It's Terwillegar Time! Thinking of making a move? THIS is the place for you! Fully finished with 4 bdrms and 3.5 baths, a double detached garage, NEW shingles (2023), AND in a great location - what more could you want? An affordable price tag? It's got that too! Welcome Home to this half duplex, ready to go and waiting for its next owners. You'll love the inviting entrance, bright and beautiful thanks to the natural light from the large windows. The open layout flows from the living and dining areas into the kitchen, equipped w/an island and a pantry for your storage needs. A convenient half bath is on this level as well. The back entrance leads to the deck and fenced yard, w/plenty of room for the kids and pets to play. Upstairs you'll find 3 bdrms, incl. a generous Primary w/a walk-in closet and a full ensuite. The bsmt is finished w/a large Rec space, and a comfy spare bdrm that offers a full ensuite too. Great for guests! A laundry rm w/more storage space completes this level. Time to Start Packing!! (id:62055)
Open House
This property has open houses!
Starts at:
12:00 pm
Ends at:
3:00 pm
Property Details
|
MLS® Number
|
E4465291 |
|
Property Type
|
Single Family |
|
Neigbourhood
|
South Terwillegar |
|
Amenities Near By
|
Public Transit, Schools, Shopping |
|
Features
|
See Remarks, No Smoking Home, Level |
|
Structure
|
Deck |
Building
|
Bathroom Total
|
4 |
|
Bedrooms Total
|
4 |
|
Amenities
|
Vinyl Windows |
|
Appliances
|
Dishwasher, Garage Door Opener Remote(s), Garage Door Opener, Hood Fan, Refrigerator, Washer/dryer Stack-up, Stove, Window Coverings |
|
Basement Development
|
Finished |
|
Basement Type
|
Full (finished) |
|
Constructed Date
|
2005 |
|
Construction Style Attachment
|
Semi-detached |
|
Half Bath Total
|
1 |
|
Heating Type
|
Forced Air |
|
Stories Total
|
2 |
|
Size Interior
|
1,211 Ft2 |
|
Type
|
Duplex |
Parking
Land
|
Acreage
|
No |
|
Fence Type
|
Fence |
|
Land Amenities
|
Public Transit, Schools, Shopping |
|
Size Irregular
|
271.76 |
|
Size Total
|
271.76 M2 |
|
Size Total Text
|
271.76 M2 |
Rooms
| Level |
Type |
Length |
Width |
Dimensions |
|
Basement |
Bedroom 4 |
3.39 m |
3.21 m |
3.39 m x 3.21 m |
|
Basement |
Recreation Room |
5.65 m |
3.4 m |
5.65 m x 3.4 m |
|
Basement |
Laundry Room |
2.38 m |
1.65 m |
2.38 m x 1.65 m |
|
Main Level |
Living Room |
4.15 m |
3.2 m |
4.15 m x 3.2 m |
|
Main Level |
Dining Room |
4.17 m |
2.12 m |
4.17 m x 2.12 m |
|
Main Level |
Kitchen |
3.84 m |
2.6 m |
3.84 m x 2.6 m |
|
Upper Level |
Primary Bedroom |
4.04 m |
3.33 m |
4.04 m x 3.33 m |
|
Upper Level |
Bedroom 2 |
3.01 m |
2.64 m |
3.01 m x 2.64 m |
|
Upper Level |
Bedroom 3 |
3.05 m |
2.59 m |
3.05 m x 2.59 m |


