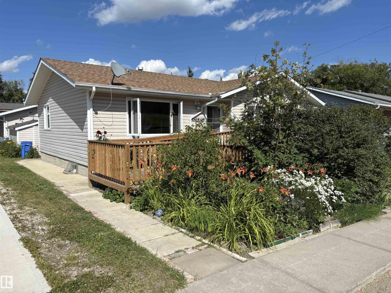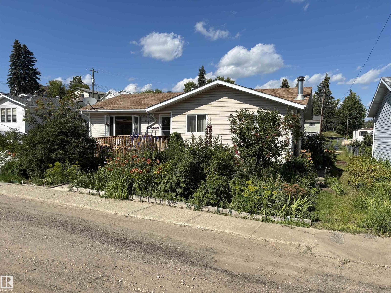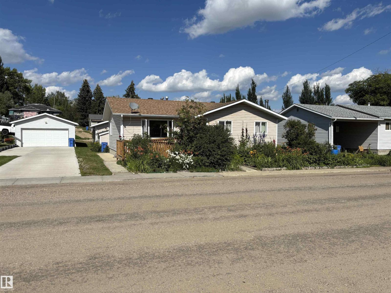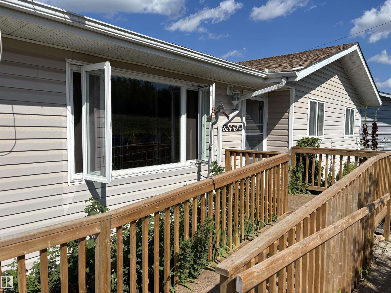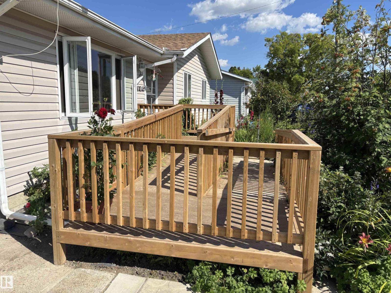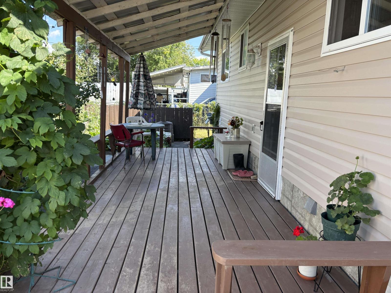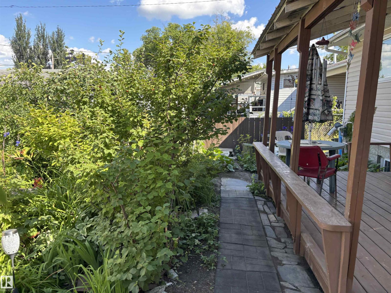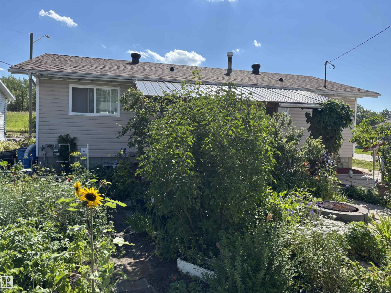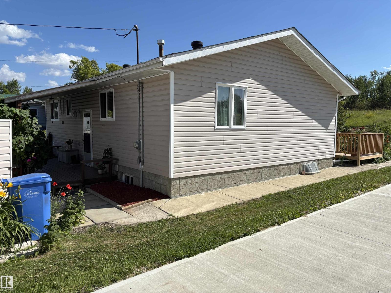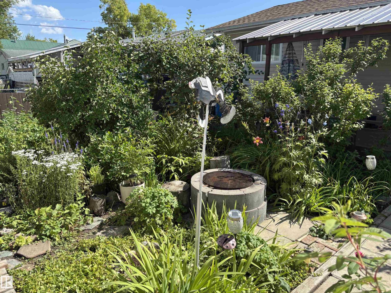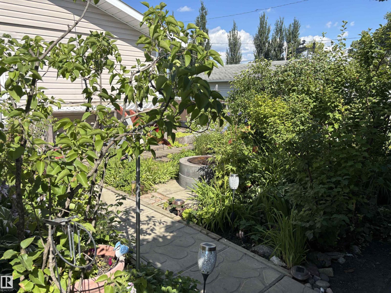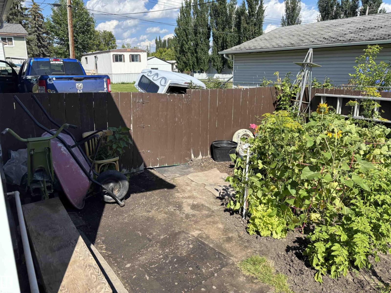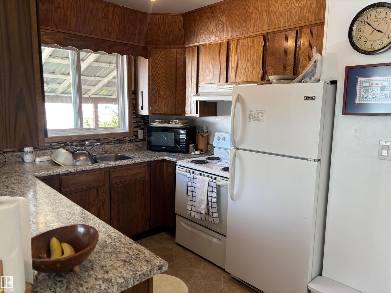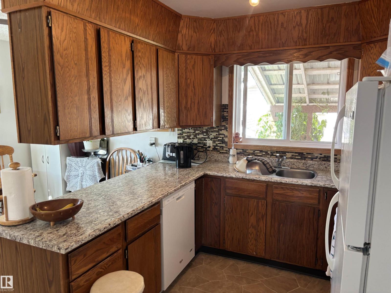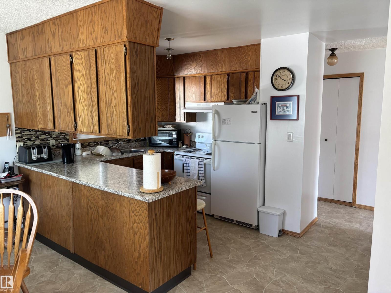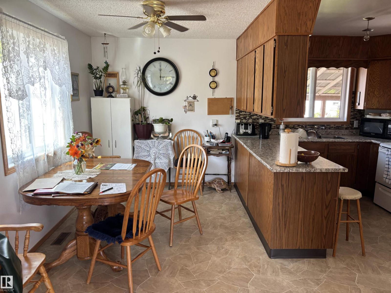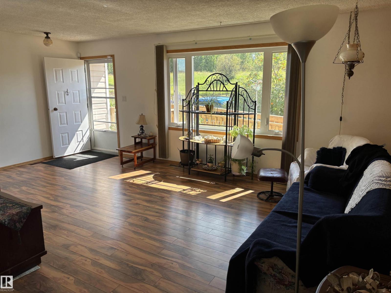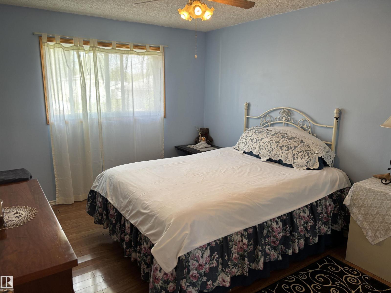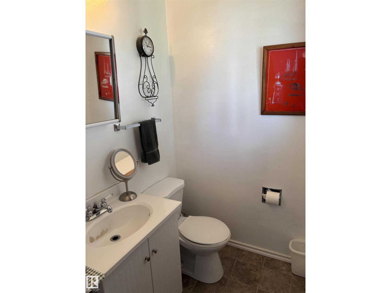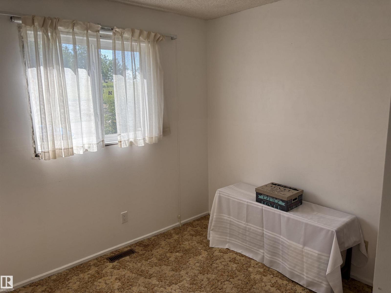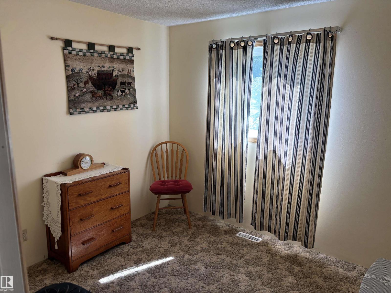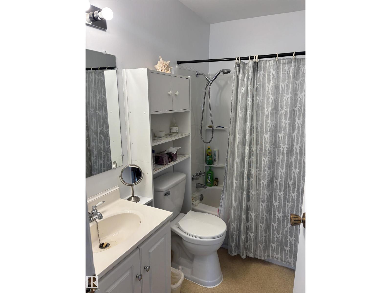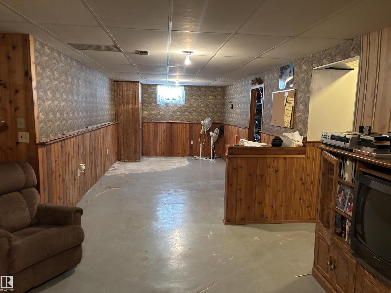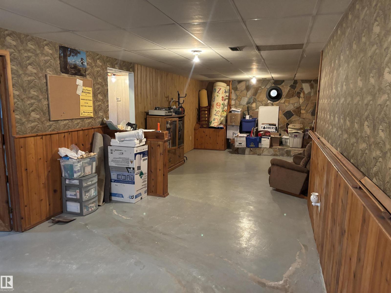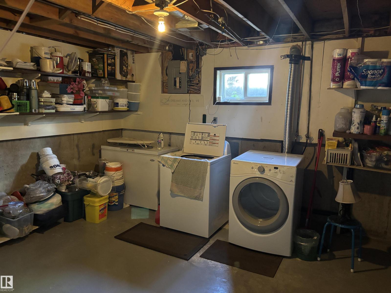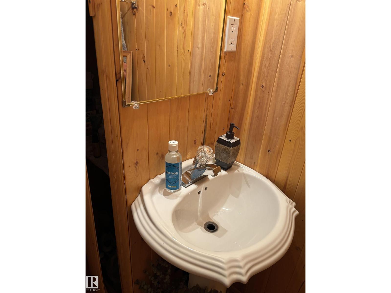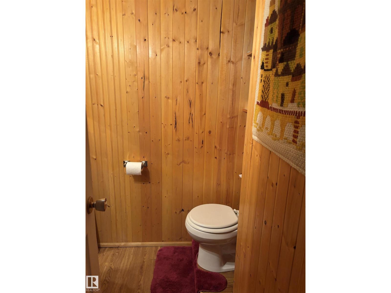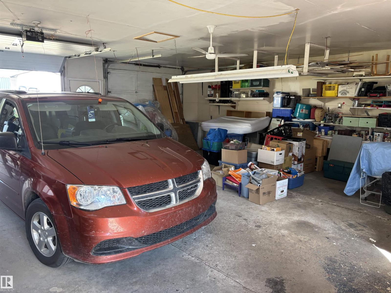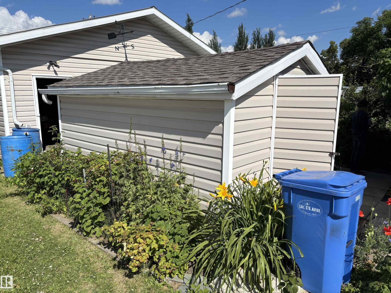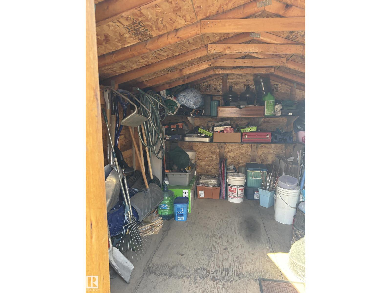3 Bedroom
3 Bathroom
1,093 ft2
Bungalow
Forced Air
$199,900
Welcome to the peaceful & affordable hamlet of Sangudo, located just over an hour's drive Northwest of Edmonton; nestled along the scenic Pembina River. Here you will find a very well maintained upgraded 3-bedroom bungalow, with a full 4-piece main bathroom, a 2-piece ensuite and an additional 2-piece bathroom in the basement. The u-shaped traditional kitchen features oak cabinets w/ upgraded countertops & white appliances. The large living room and dining room complete the main level, the basement is home to the large recreational room, laundry room, and additional storage areas. The natural and serene yard features a tranquil garden oasis, where layers of shrubs, fruit & berry trees, blooming perennials, and textured foliage stretch across the yard. There is an oversized 28' X 30' double detached garage, roughed in for electric or gas heat, perfect for all your toys OR workshop area. Sangudo has most basic amenities including a school(K-9), grocery store, drug store, gas station, banks. and restaurants. (id:62055)
Property Details
|
MLS® Number
|
E4451696 |
|
Property Type
|
Single Family |
|
Neigbourhood
|
Sangudo |
|
Amenities Near By
|
Schools |
|
Features
|
Treed, Lane, No Animal Home, No Smoking Home |
|
Parking Space Total
|
4 |
|
Structure
|
Deck, Fire Pit |
Building
|
Bathroom Total
|
3 |
|
Bedrooms Total
|
3 |
|
Appliances
|
Dishwasher, Dryer, Garage Door Opener, Refrigerator, Stove, Washer |
|
Architectural Style
|
Bungalow |
|
Basement Development
|
Partially Finished |
|
Basement Type
|
Full (partially Finished) |
|
Constructed Date
|
1977 |
|
Construction Style Attachment
|
Detached |
|
Half Bath Total
|
2 |
|
Heating Type
|
Forced Air |
|
Stories Total
|
1 |
|
Size Interior
|
1,093 Ft2 |
|
Type
|
House |
Parking
Land
|
Acreage
|
No |
|
Land Amenities
|
Schools |
|
Size Irregular
|
566.56 |
|
Size Total
|
566.56 M2 |
|
Size Total Text
|
566.56 M2 |
Rooms
| Level |
Type |
Length |
Width |
Dimensions |
|
Basement |
Family Room |
|
|
Measurements not available |
|
Main Level |
Living Room |
6.02 m |
3.76 m |
6.02 m x 3.76 m |
|
Main Level |
Dining Room |
2.34 m |
3.86 m |
2.34 m x 3.86 m |
|
Main Level |
Kitchen |
2.7 m |
3.16 m |
2.7 m x 3.16 m |
|
Main Level |
Primary Bedroom |
3.94 m |
3.23 m |
3.94 m x 3.23 m |
|
Main Level |
Bedroom 2 |
2.83 m |
3.02 m |
2.83 m x 3.02 m |
|
Main Level |
Bedroom 3 |
2.85 m |
2.76 m |
2.85 m x 2.76 m |


