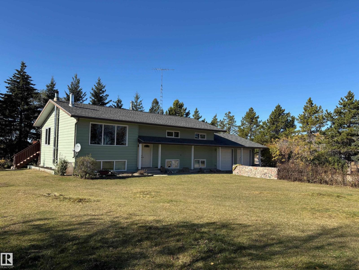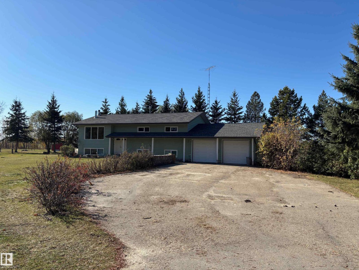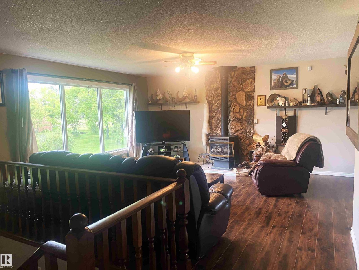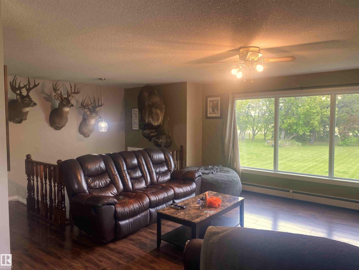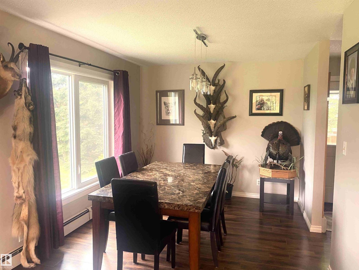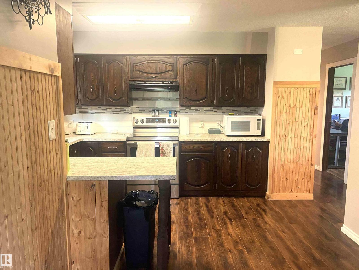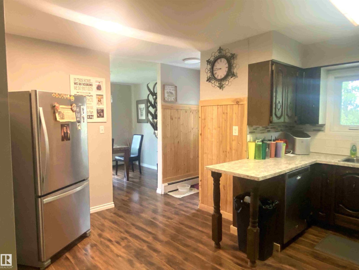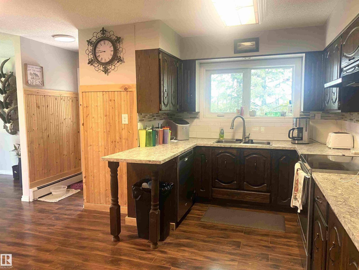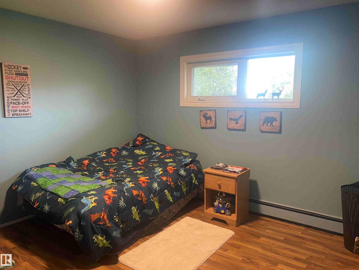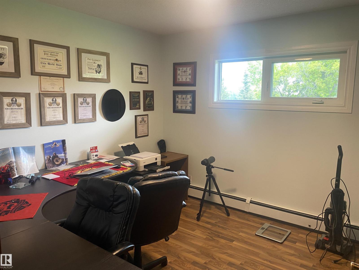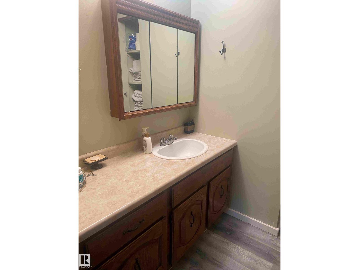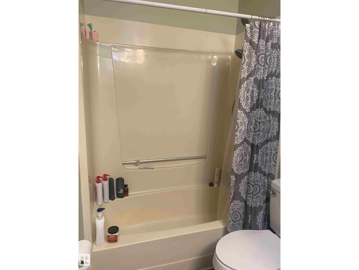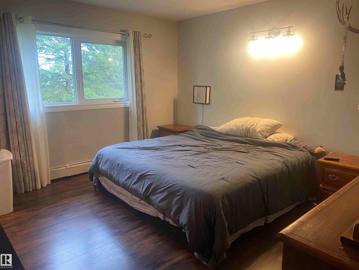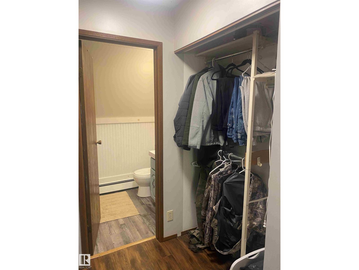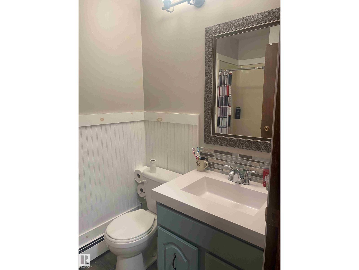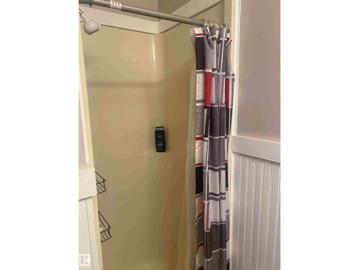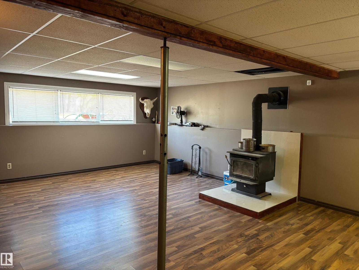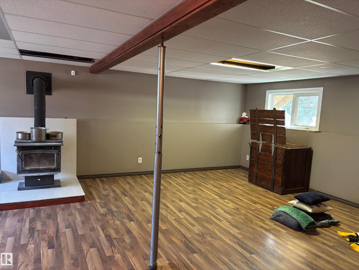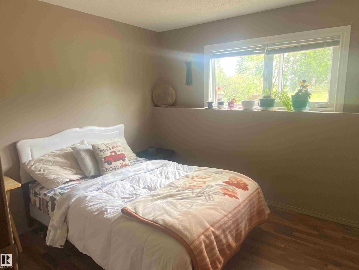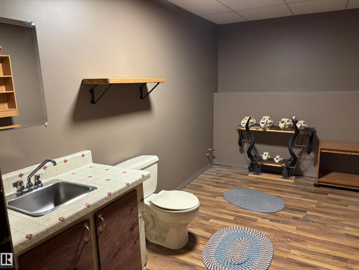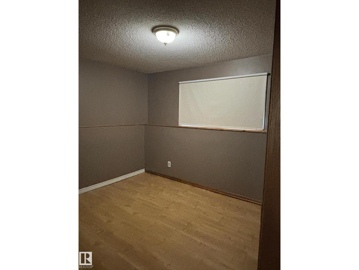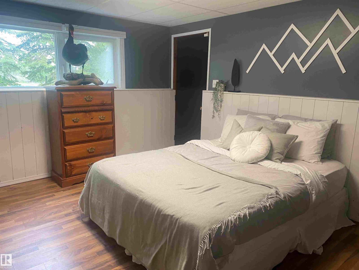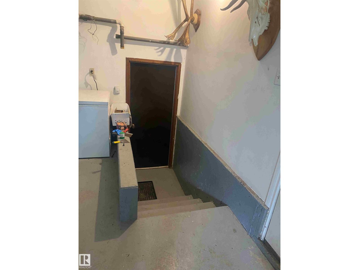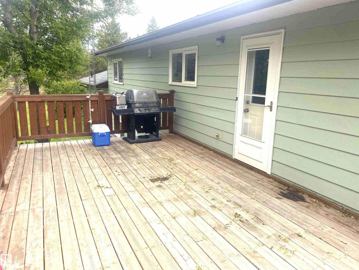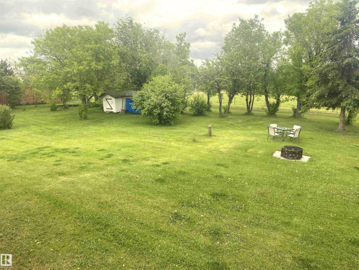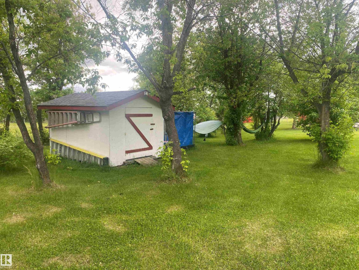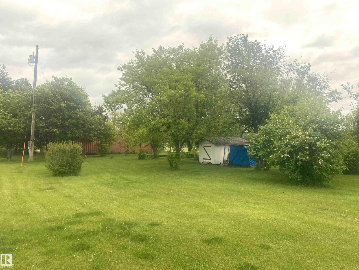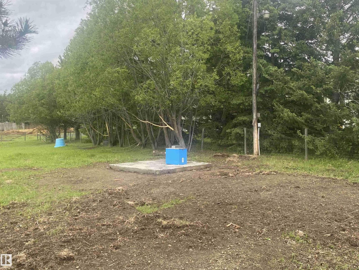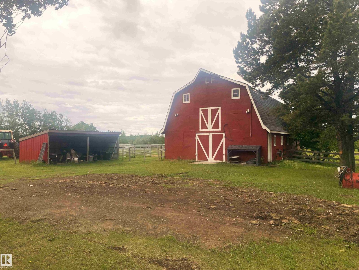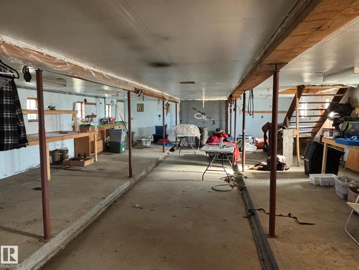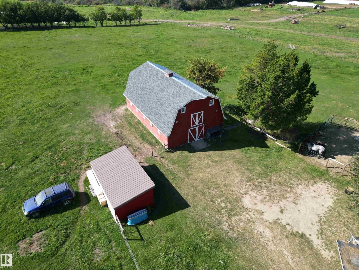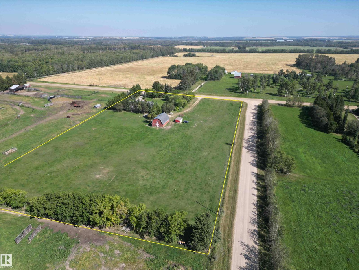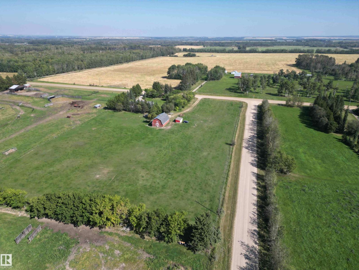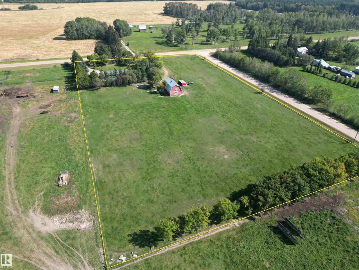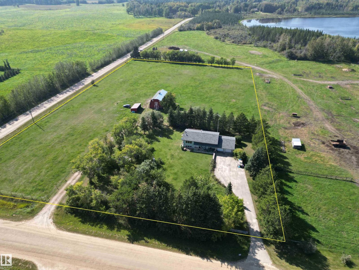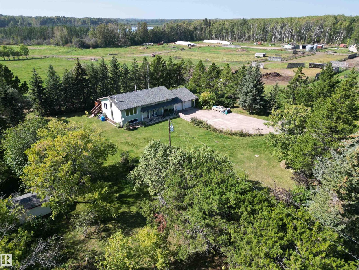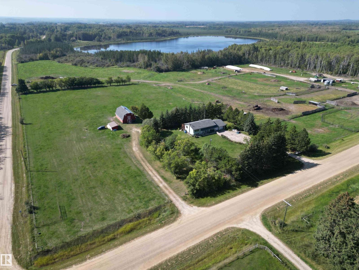6 Bedroom
3 Bathroom
1,383 ft2
Raised Bungalow
Fireplace
Baseboard Heaters, In Floor Heating
Acreage
$550,000
Set on 5.68 picturesque acres, this property features a 1,383 sq. ft. home with a finished basement, attached heated garage, and an iconic 28’ x 46’ red hip-roof barn with a full loft. The spacious six-bedroom, two-and-a-half-bath home offers a welcoming living room with a gas stove, a large recreation room with a wood stove, hot-water baseboard heating upstairs, and in-floor heat in the basement. Enjoy outdoor living on the expansive back deck overlooking the mature, tree-filled yard. Recent upgrades include refinished cupboards, new countertops, updated flooring, newer windows, doors, and shingles. The attached 24’ x 28’ garage features in-floor heat and convenient basement access. Outside, the landscaped yard boasts numerous mature and fruit trees, a paved driveway, and the barn—equipped with natural gas and 220V power. Currently used as a workshop, it could easily be converted for livestock use. The property is fully fenced and includes an 8’ x 12’ storage shed, a 12’ x 24’ open-front shelter. (id:62055)
Property Details
|
MLS® Number
|
E4461542 |
|
Property Type
|
Single Family |
|
Features
|
Corner Site, See Remarks |
|
Structure
|
Deck, Fire Pit |
Building
|
Bathroom Total
|
3 |
|
Bedrooms Total
|
6 |
|
Appliances
|
Dishwasher, Dryer, Fan, Garage Door Opener Remote(s), Garage Door Opener, Hood Fan, Refrigerator, Stove, Washer, Window Coverings |
|
Architectural Style
|
Raised Bungalow |
|
Basement Development
|
Finished |
|
Basement Type
|
Full (finished) |
|
Constructed Date
|
1985 |
|
Construction Style Attachment
|
Detached |
|
Fireplace Fuel
|
Gas |
|
Fireplace Present
|
Yes |
|
Fireplace Type
|
Woodstove |
|
Half Bath Total
|
1 |
|
Heating Type
|
Baseboard Heaters, In Floor Heating |
|
Stories Total
|
1 |
|
Size Interior
|
1,383 Ft2 |
|
Type
|
House |
Parking
Land
|
Acreage
|
Yes |
|
Fence Type
|
Fence |
|
Size Irregular
|
5.68 |
|
Size Total
|
5.68 Ac |
|
Size Total Text
|
5.68 Ac |
Rooms
| Level |
Type |
Length |
Width |
Dimensions |
|
Basement |
Family Room |
5.14 m |
4.85 m |
5.14 m x 4.85 m |
|
Basement |
Bedroom 4 |
2.73 m |
3.03 m |
2.73 m x 3.03 m |
|
Basement |
Bedroom 5 |
2.83 m |
3.61 m |
2.83 m x 3.61 m |
|
Basement |
Bedroom 6 |
3.88 m |
3.73 m |
3.88 m x 3.73 m |
|
Main Level |
Living Room |
4.63 m |
4.83 m |
4.63 m x 4.83 m |
|
Main Level |
Dining Room |
2.99 m |
4.05 m |
2.99 m x 4.05 m |
|
Main Level |
Kitchen |
3.88 m |
4.4 m |
3.88 m x 4.4 m |
|
Main Level |
Primary Bedroom |
3.75 m |
3.9 m |
3.75 m x 3.9 m |
|
Main Level |
Bedroom 2 |
3.14 m |
3.61 m |
3.14 m x 3.61 m |
|
Main Level |
Bedroom 3 |
3.15 m |
3.31 m |
3.15 m x 3.31 m |


