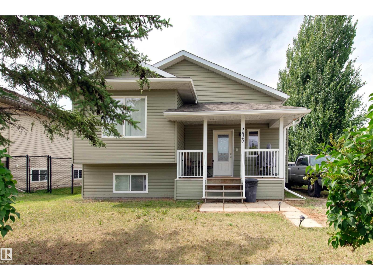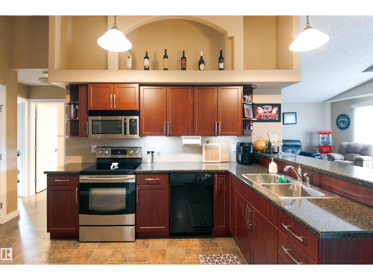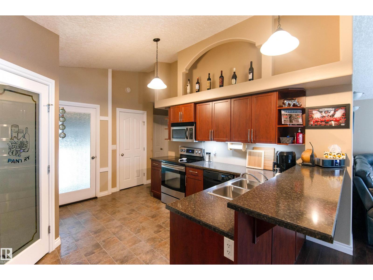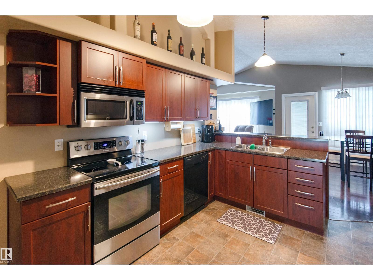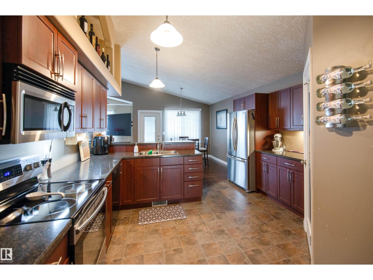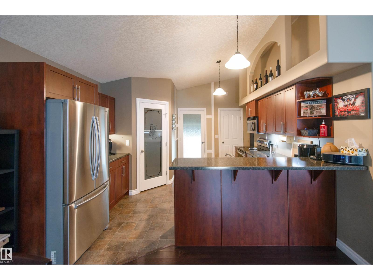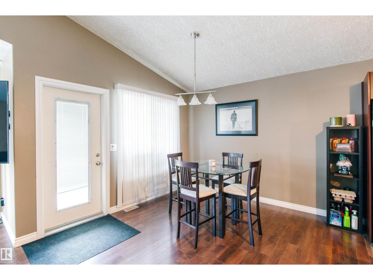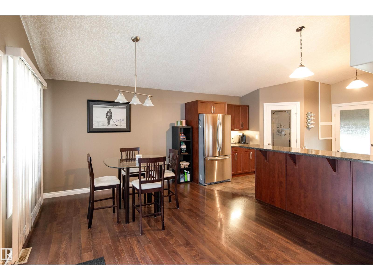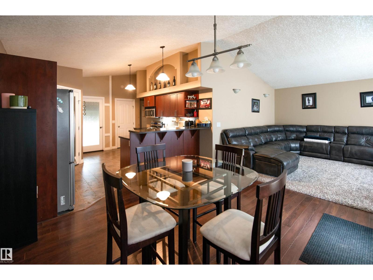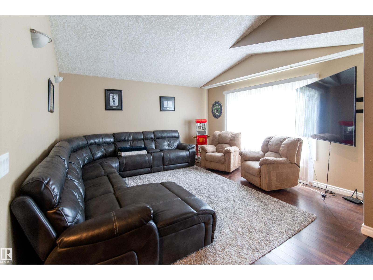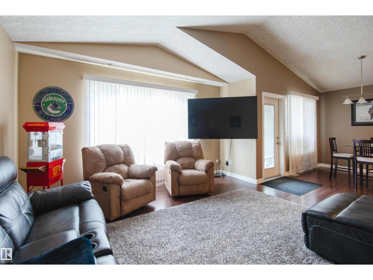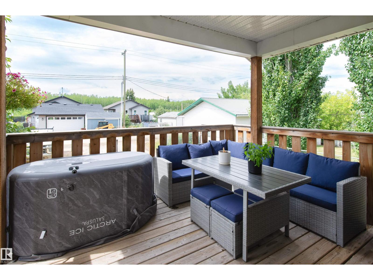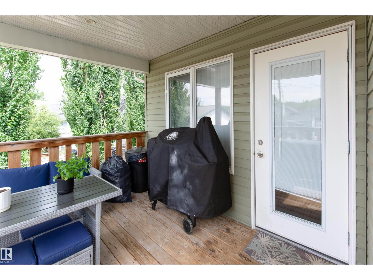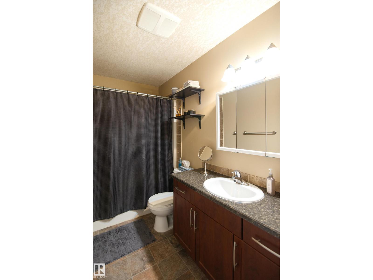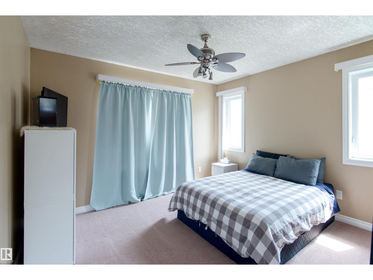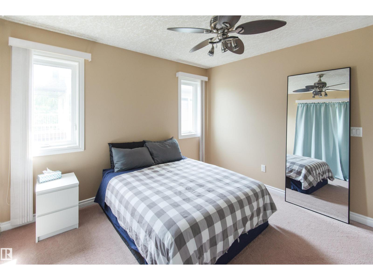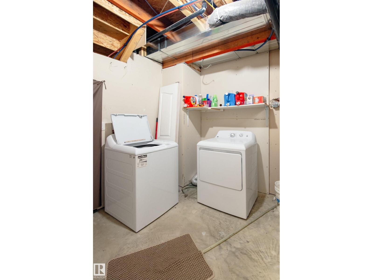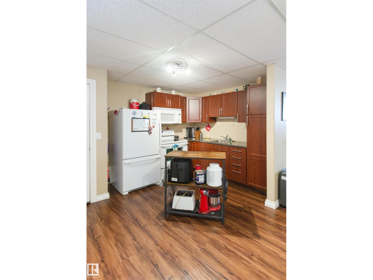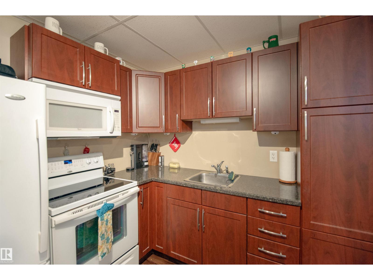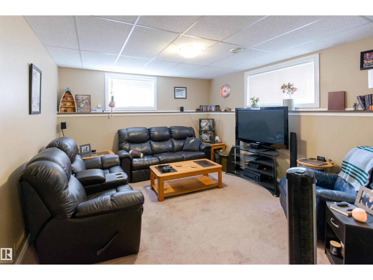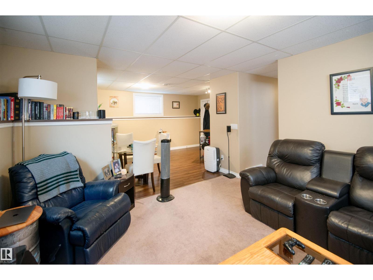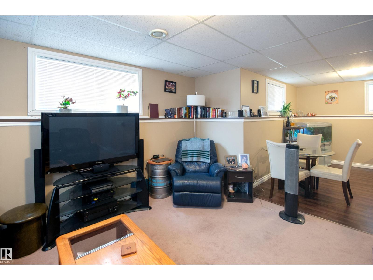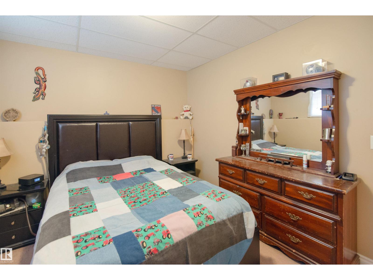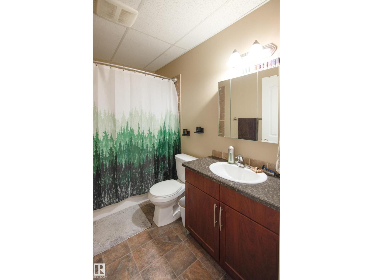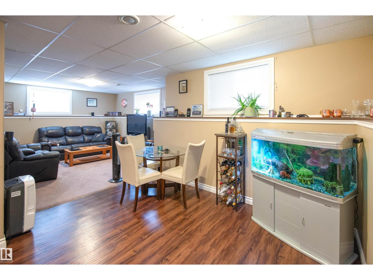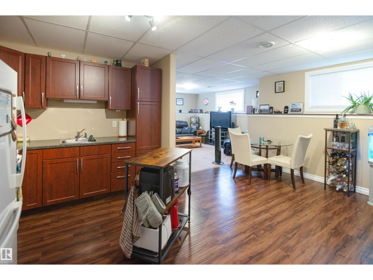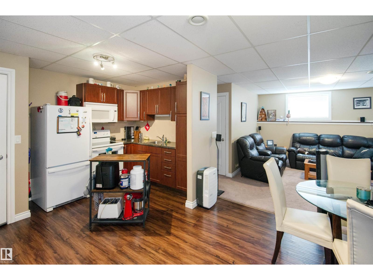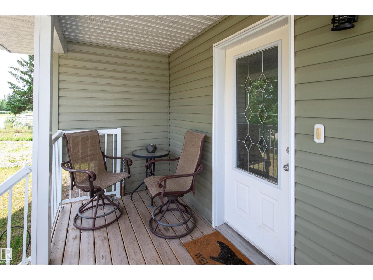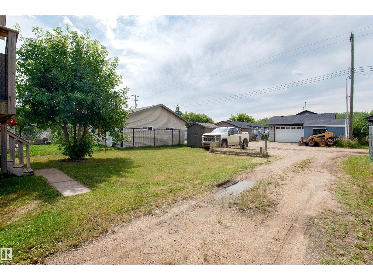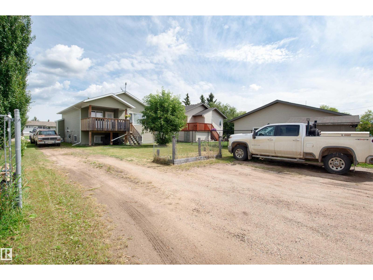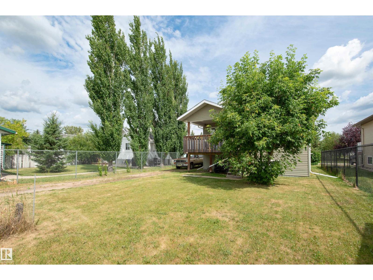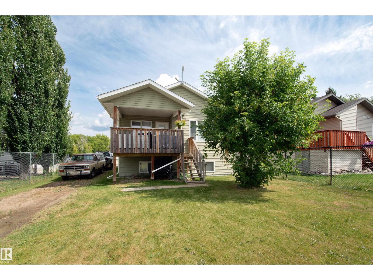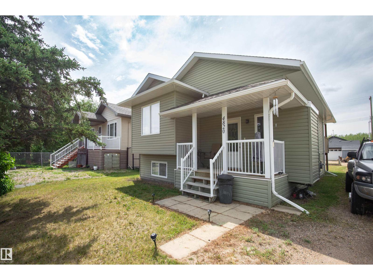4 Bedroom
2 Bathroom
1,180 ft2
Bi-Level
Forced Air
$299,900
Great opportunity in Ardmore! This well kept 4-bed, 2-bath bi-level, built in 2010, is perfect for families or first time investors. The bright main floor features an open layout with a spacious kitchen, pantry, and dining area that leads to a large covered deck with 2 well sized bedrooms. The legal, permitted 2-bed basement suite shares the front entrance and laundry room, with locked access to its own suite at the bottom of the stairs. The property currently generates $2,400/month in rental revenue—a fantastic mortgage helper! Located on an oversized, partially landscaped lot with a side pull-through driveway offering extra parking or RV space. Conveniently situated between Bonnyville and Cold Lake. Quality and value in one package. (id:62055)
Property Details
|
MLS® Number
|
E4452334 |
|
Property Type
|
Single Family |
|
Neigbourhood
|
Ardmore |
|
Features
|
Flat Site, Lane, Exterior Walls- 2x6" |
|
Structure
|
Deck, Porch |
Building
|
Bathroom Total
|
2 |
|
Bedrooms Total
|
4 |
|
Appliances
|
Dishwasher, Dryer, Washer, Refrigerator, Two Stoves |
|
Architectural Style
|
Bi-level |
|
Basement Development
|
Finished |
|
Basement Features
|
Suite |
|
Basement Type
|
Full (finished) |
|
Constructed Date
|
2010 |
|
Construction Style Attachment
|
Detached |
|
Heating Type
|
Forced Air |
|
Size Interior
|
1,180 Ft2 |
|
Type
|
House |
Parking
Land
Rooms
| Level |
Type |
Length |
Width |
Dimensions |
|
Lower Level |
Family Room |
|
|
Measurements not available |
|
Lower Level |
Den |
|
|
Measurements not available |
|
Lower Level |
Bedroom 3 |
|
|
Measurements not available |
|
Lower Level |
Second Kitchen |
|
|
Measurements not available |
|
Upper Level |
Living Room |
|
|
Measurements not available |
|
Upper Level |
Dining Room |
|
|
Measurements not available |
|
Upper Level |
Kitchen |
|
|
Measurements not available |
|
Upper Level |
Primary Bedroom |
|
|
Measurements not available |
|
Upper Level |
Bedroom 2 |
|
|
Measurements not available |
|
Upper Level |
Bedroom 4 |
|
|
Measurements not available |


