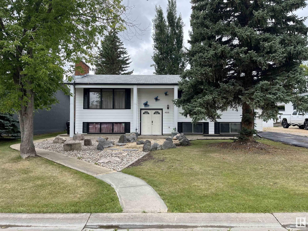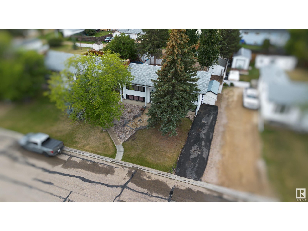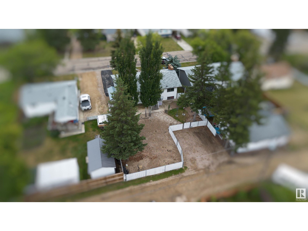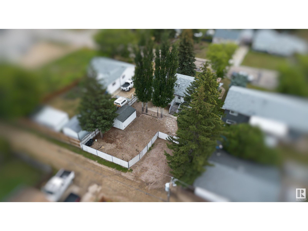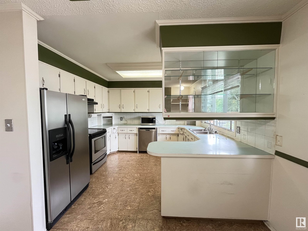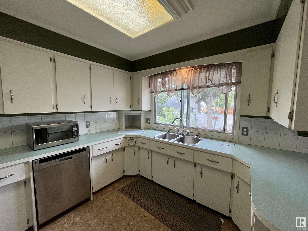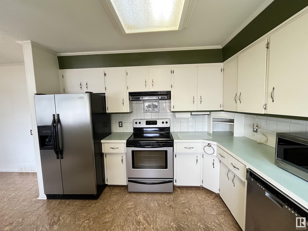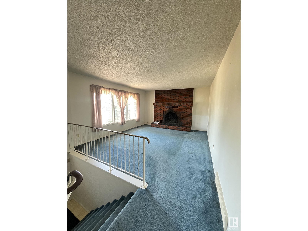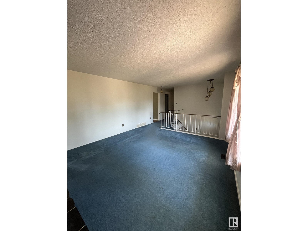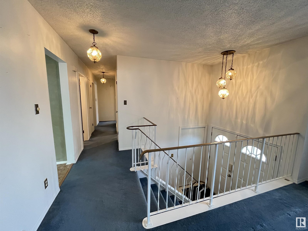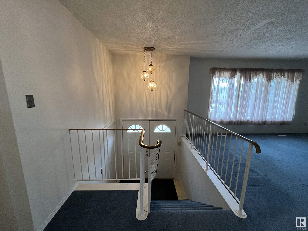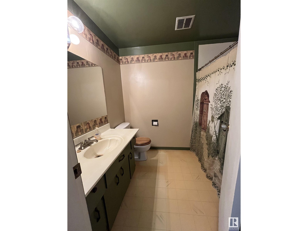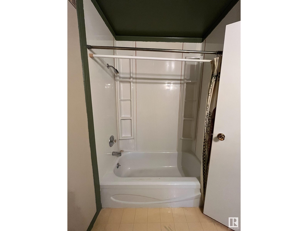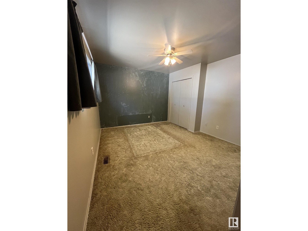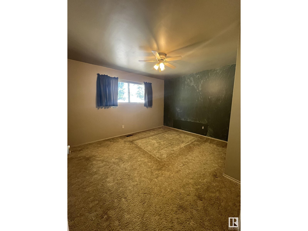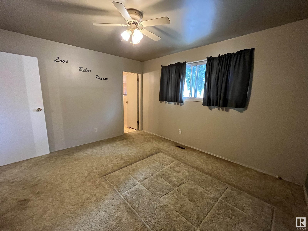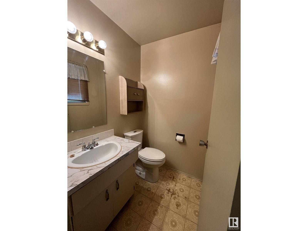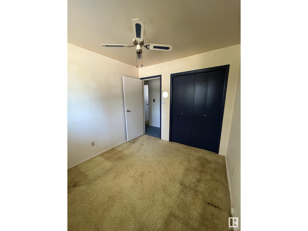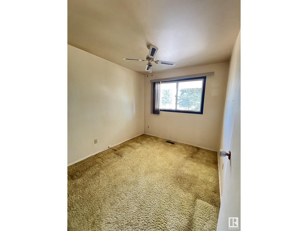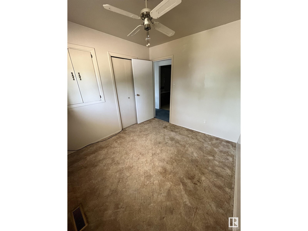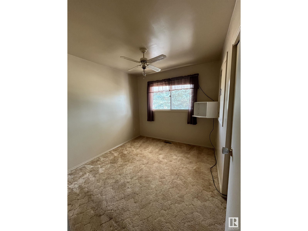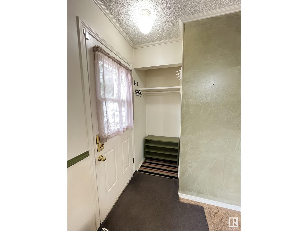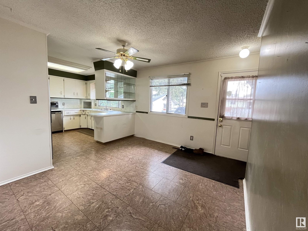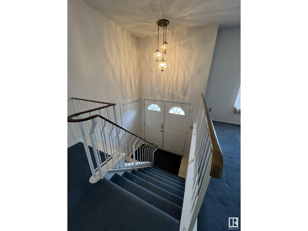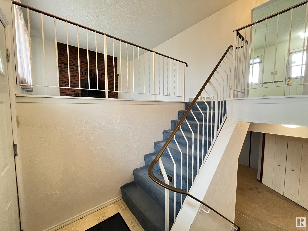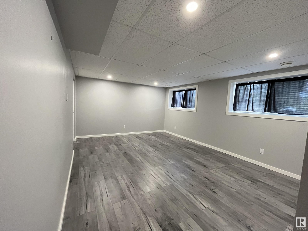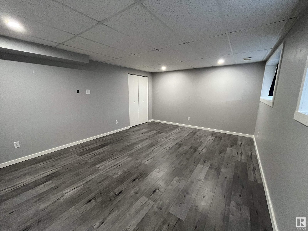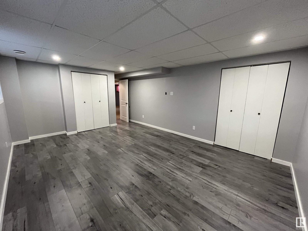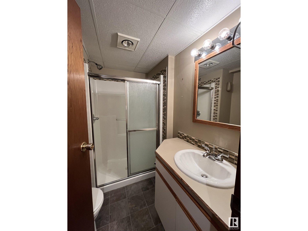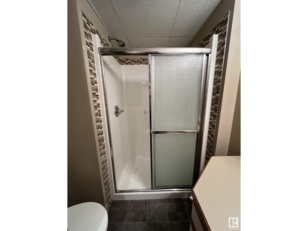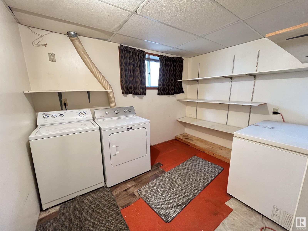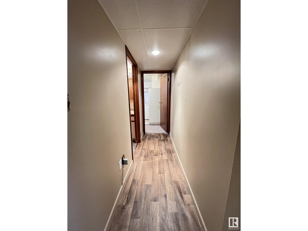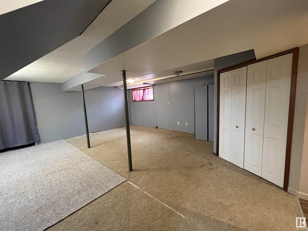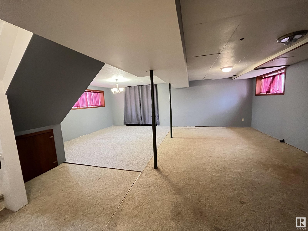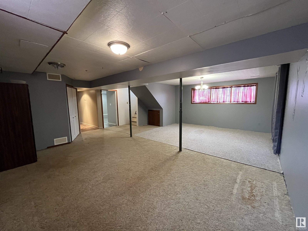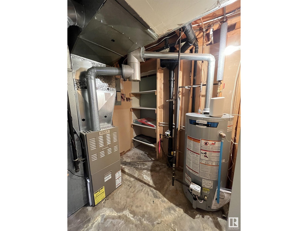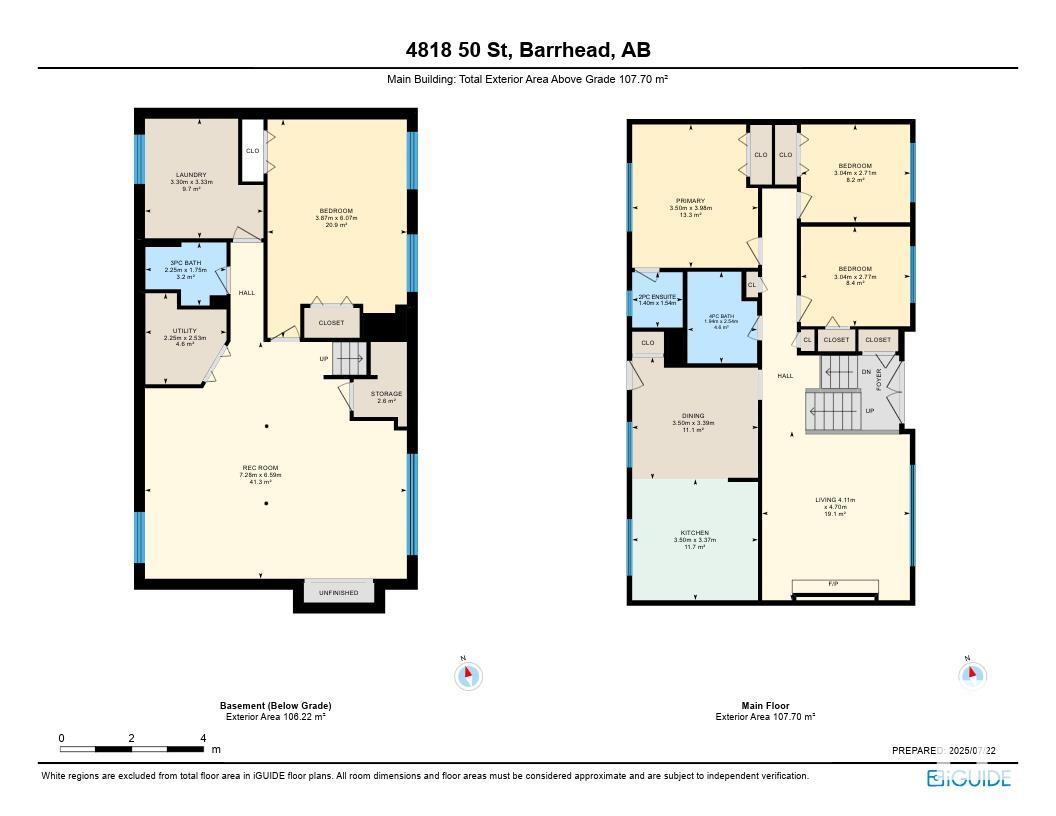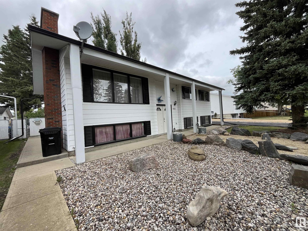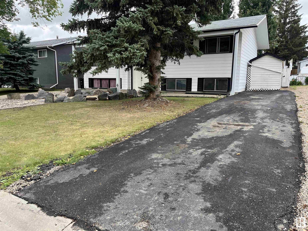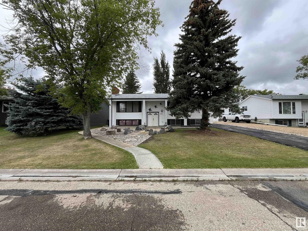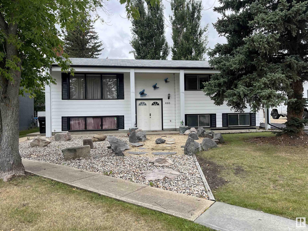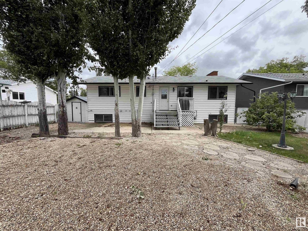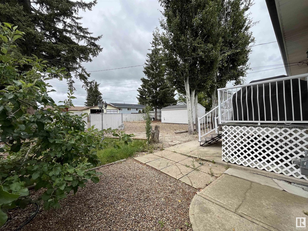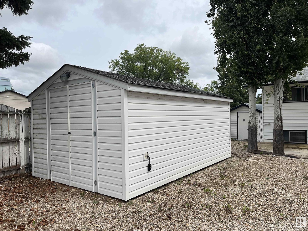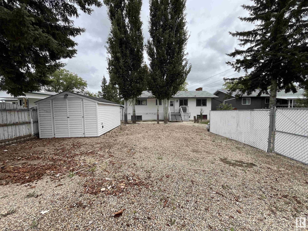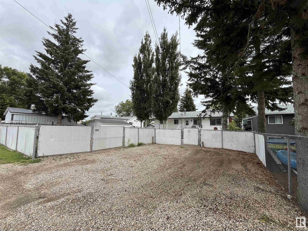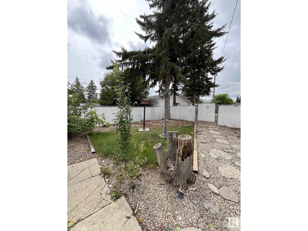4 Bedroom
3 Bathroom
1,159 ft2
Bi-Level
Fireplace
Forced Air
$305,000
Welcome to this 4 bedroom, 3 bath Bi-level home on a nice sized lot in Barrhead. Walking distance to the golf course, with a playground and walking path nearby along the Paddle River. Nice size primary bedroom with 2pc ensuite. Updated bedroom and bathroom in the basement. Good size laundry room. Wood burning fire place to enjoy on those cold winter days. Basement has a spot roughed in and ready for a fireplace as well. With a little bit of love and updating this could be the perfect home for your growing family. New Hot water tank in fall of 2024. Shingles done 2 years ago. Well maintained exterior. Low maintenance landscape. Beautiful mature trees. An abundance of parking. Two sheds for storage ( larger shed has power). (id:62055)
Property Details
|
MLS® Number
|
E4449101 |
|
Property Type
|
Single Family |
|
Neigbourhood
|
Barrhead |
|
Features
|
See Remarks, Lane |
|
Structure
|
Deck |
Building
|
Bathroom Total
|
3 |
|
Bedrooms Total
|
4 |
|
Appliances
|
Dishwasher, Dryer, Microwave, Refrigerator, Stove, Washer |
|
Architectural Style
|
Bi-level |
|
Basement Development
|
Finished |
|
Basement Type
|
Full (finished) |
|
Constructed Date
|
1978 |
|
Construction Style Attachment
|
Detached |
|
Fireplace Fuel
|
Wood |
|
Fireplace Present
|
Yes |
|
Fireplace Type
|
Unknown |
|
Half Bath Total
|
1 |
|
Heating Type
|
Forced Air |
|
Size Interior
|
1,159 Ft2 |
|
Type
|
House |
Parking
|
No Garage
|
|
|
Parking Pad
|
|
|
Rear
|
|
|
R V
|
|
|
See Remarks
|
|
Land
|
Acreage
|
No |
|
Fence Type
|
Fence |
Rooms
| Level |
Type |
Length |
Width |
Dimensions |
|
Basement |
Bedroom 4 |
|
|
12'8" x 19'11 |
|
Basement |
Laundry Room |
|
|
Measurements not available |
|
Main Level |
Living Room |
|
|
13'6" x 15'5" |
|
Main Level |
Dining Room |
|
|
11'6" x 11'2" |
|
Main Level |
Kitchen |
|
|
11'6" x 11'1" |
|
Main Level |
Primary Bedroom |
|
|
11'6" x 13'1 |
|
Main Level |
Bedroom 2 |
|
|
9'11" x 9'1" |
|
Main Level |
Bedroom 3 |
|
|
9'11" x 8'11" |


