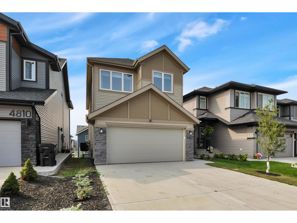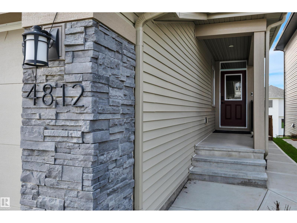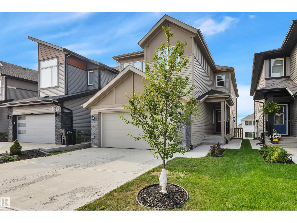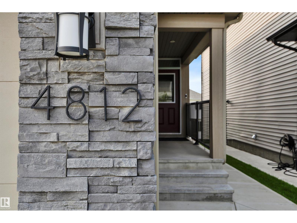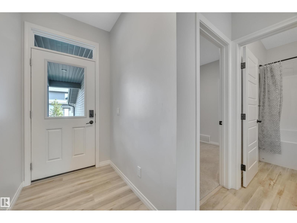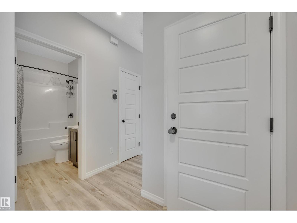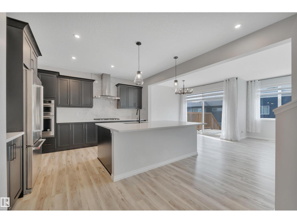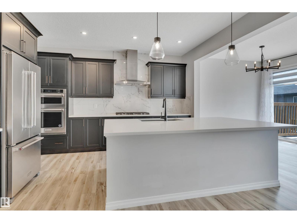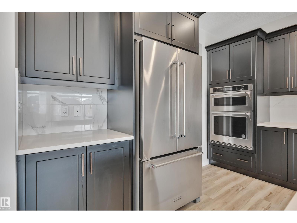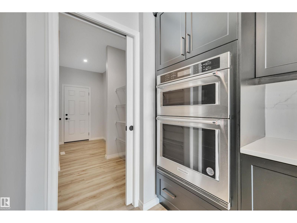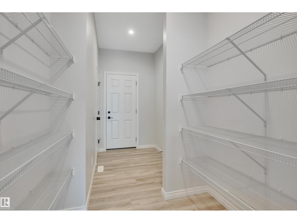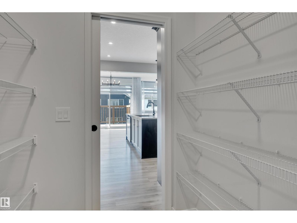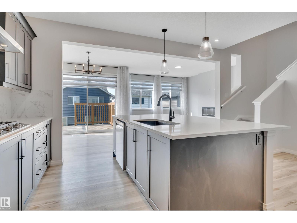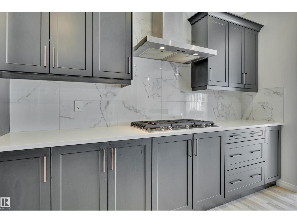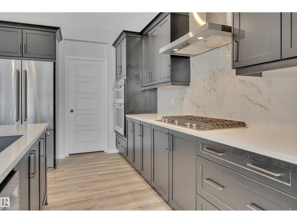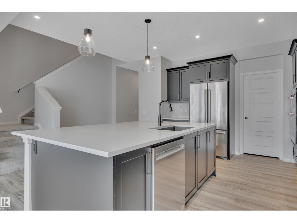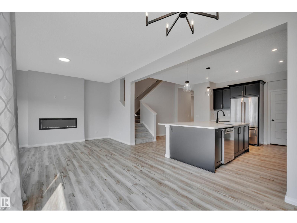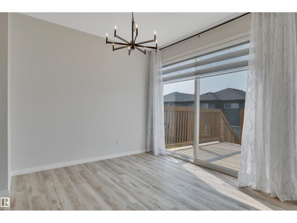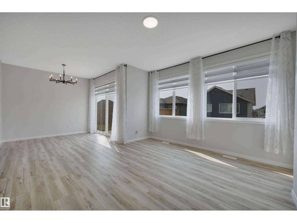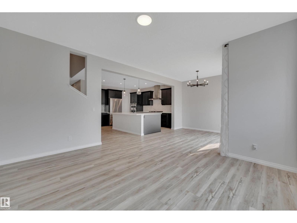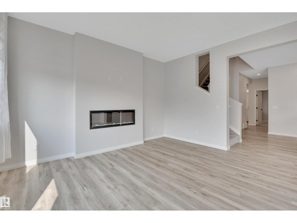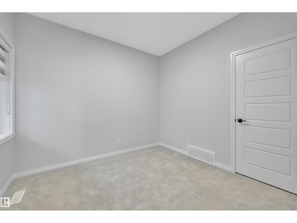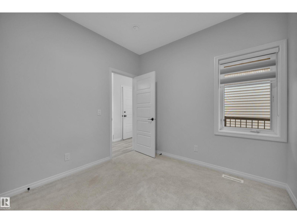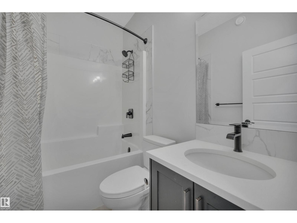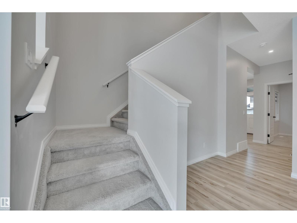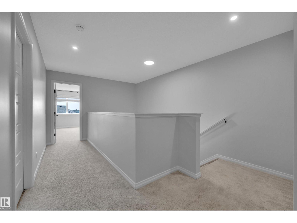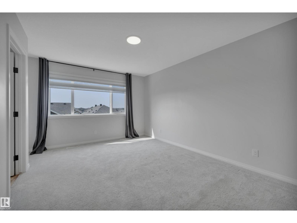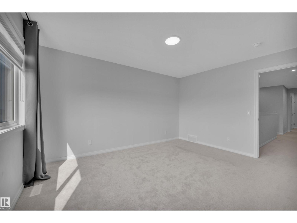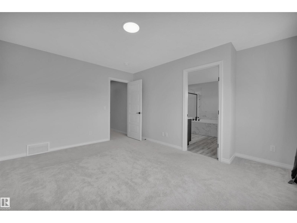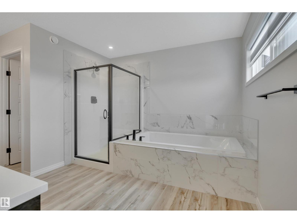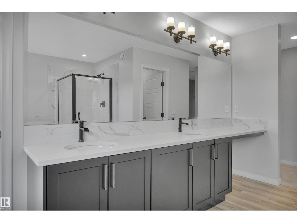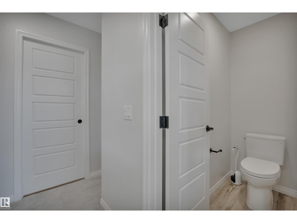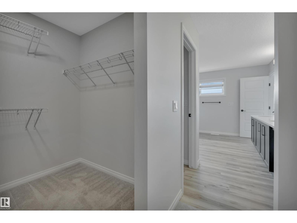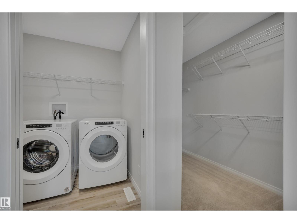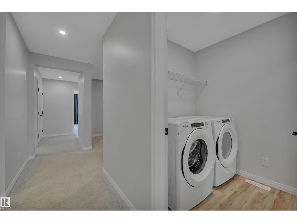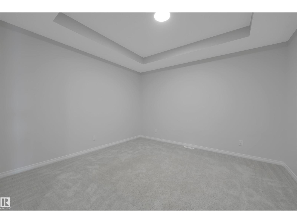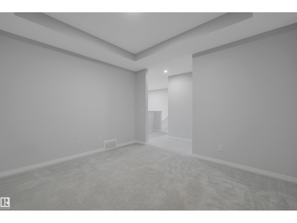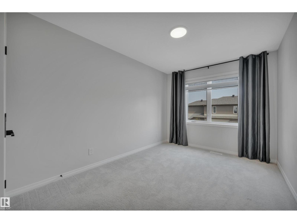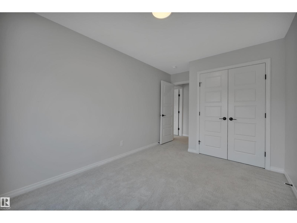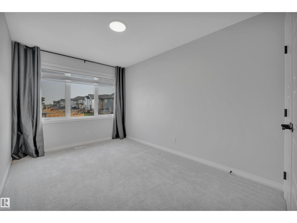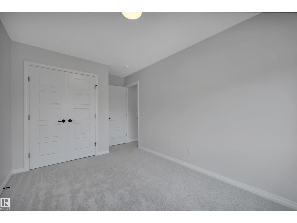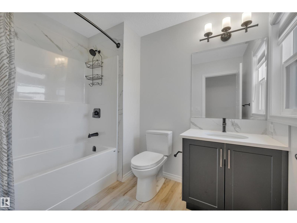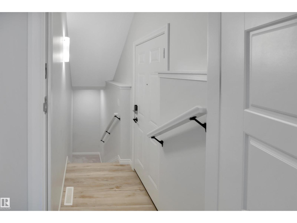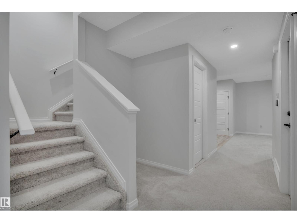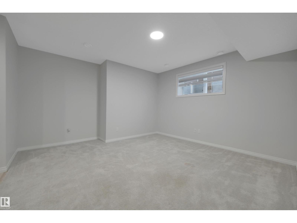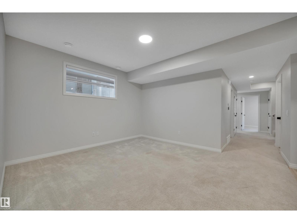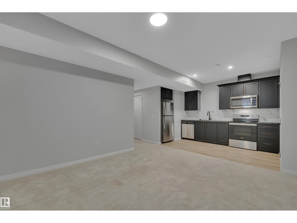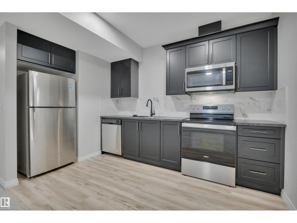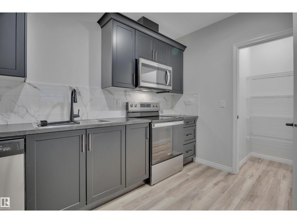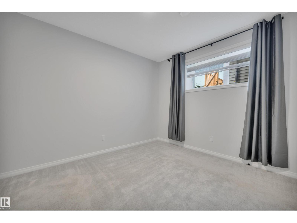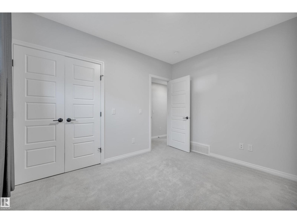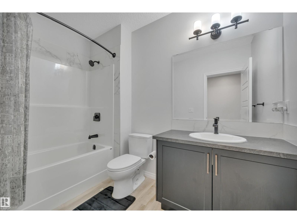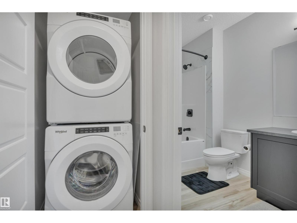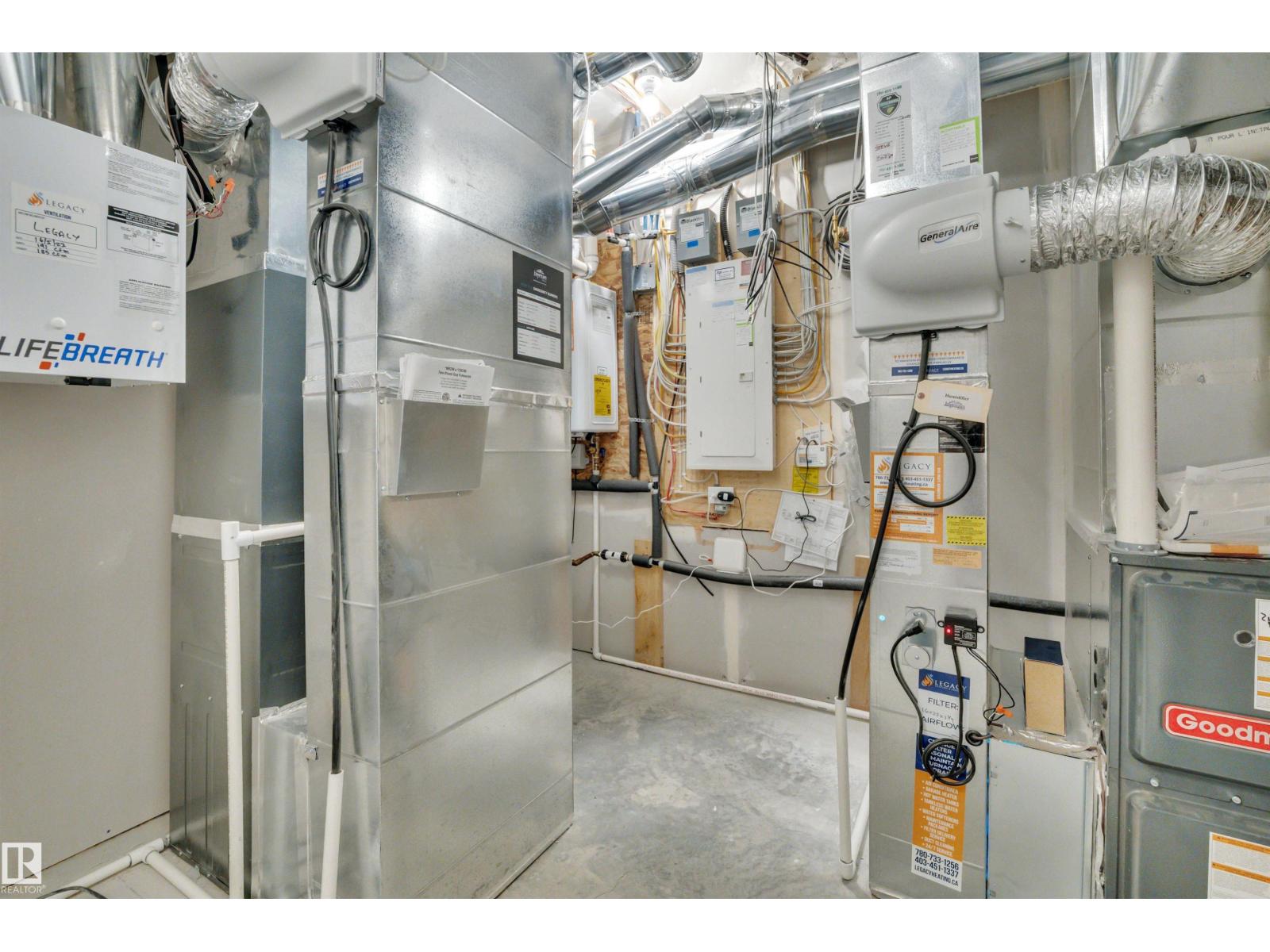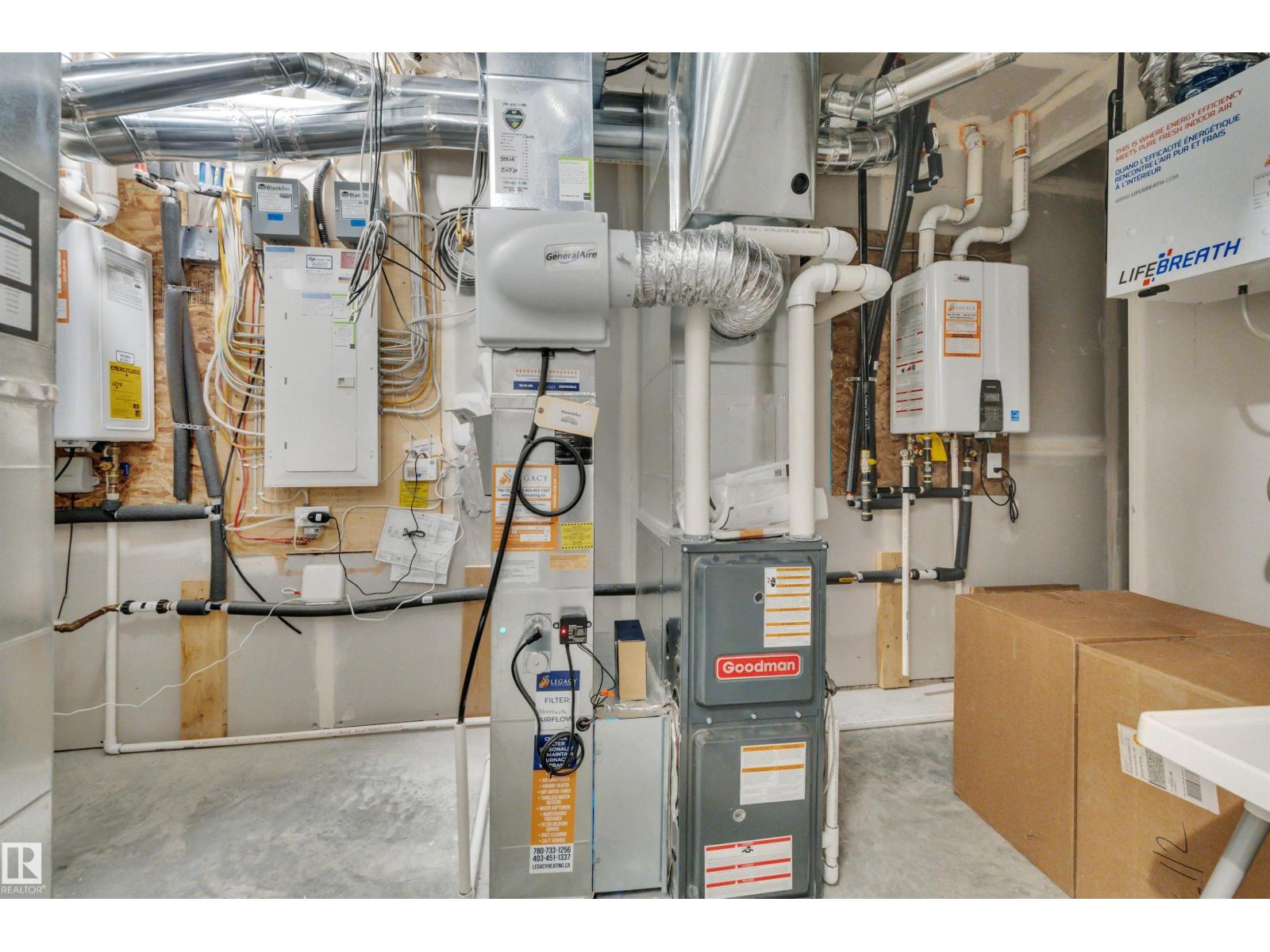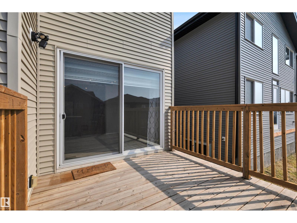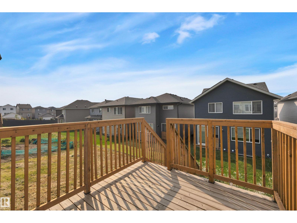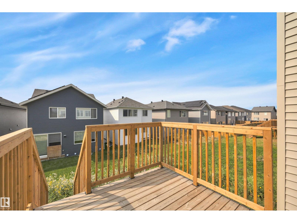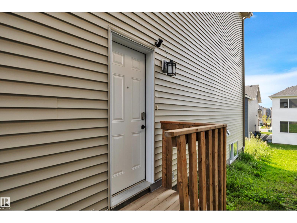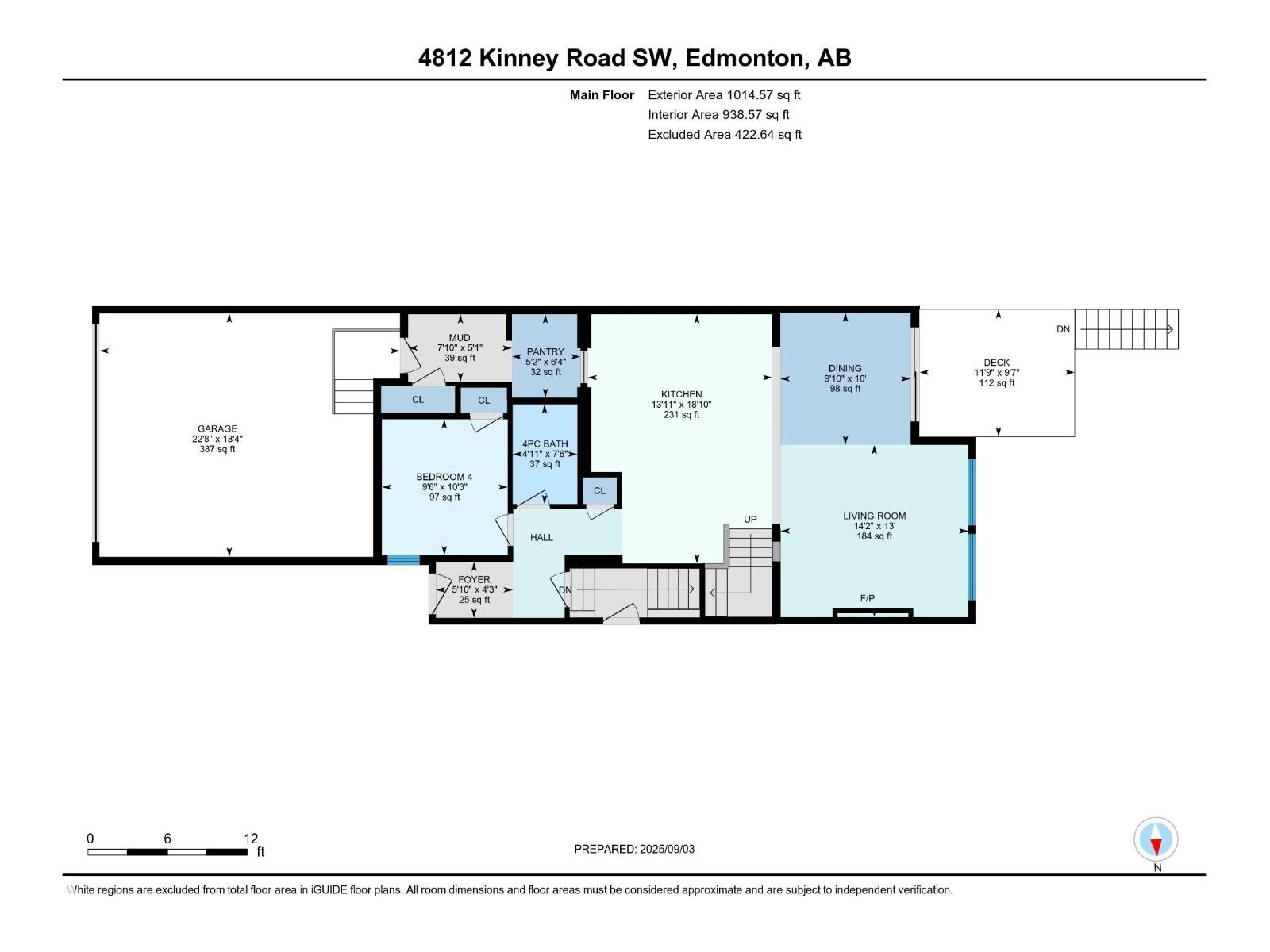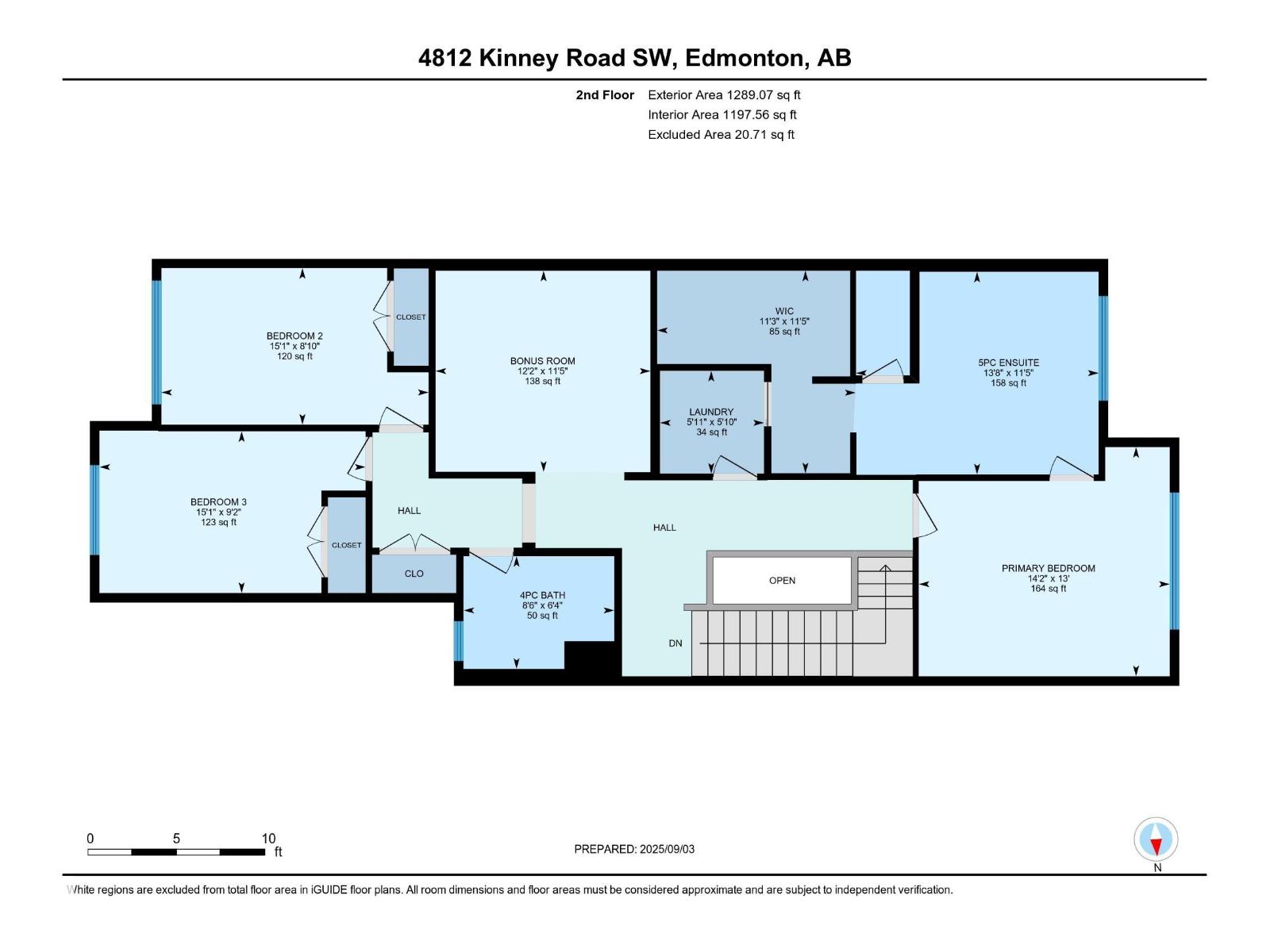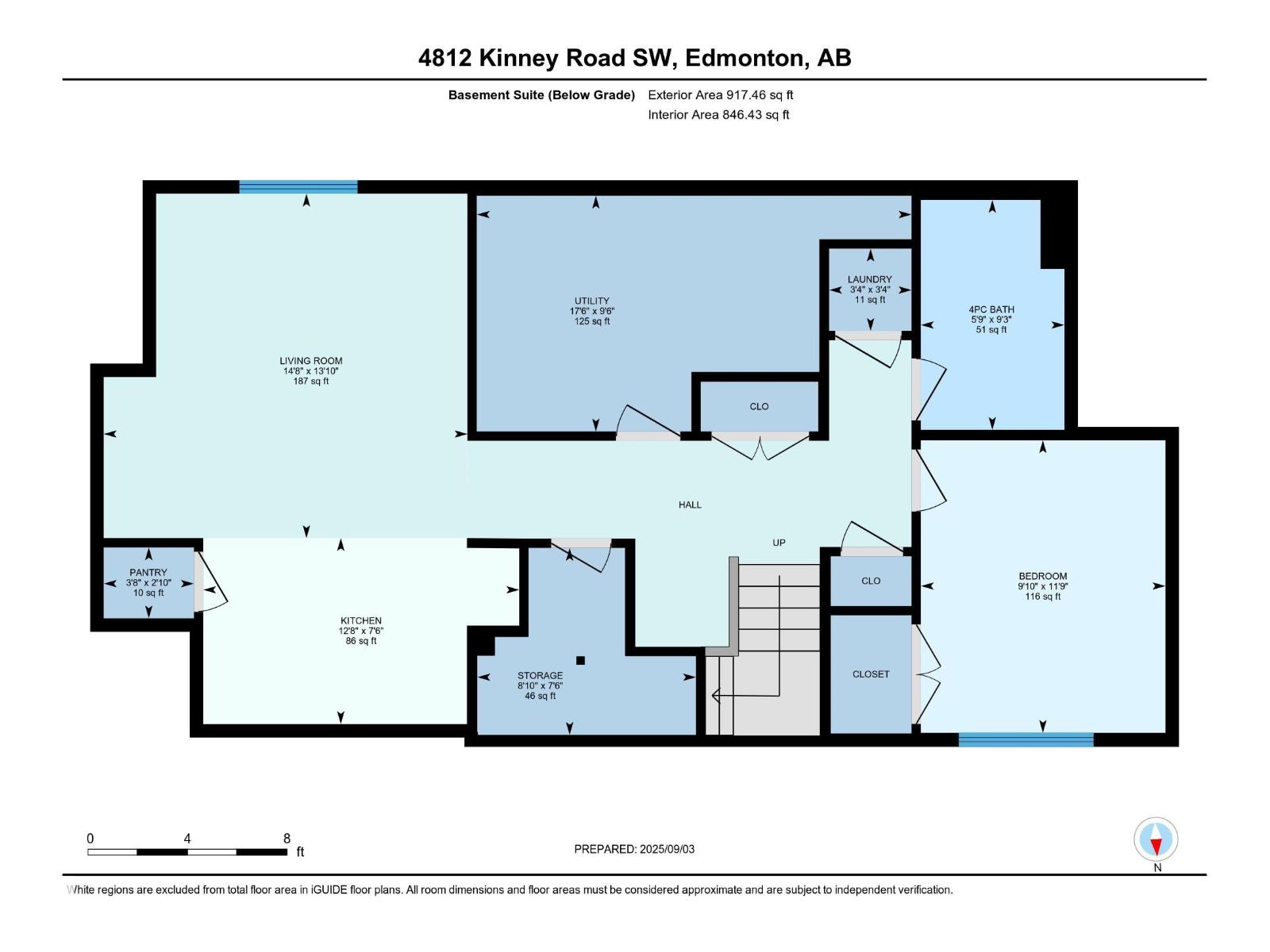5 Bedroom
4 Bathroom
2,304 ft2
Fireplace
Central Air Conditioning
Forced Air
$759,000
Almost new home with a legal basement suite. This stunning fully finished 2-storey property offers over 2300 sq ft of stylish living space, perfectly designed for comfort, functionality, and style. The main floor features a full bedroom or office off the front entrance with an adjacent 4 pce bathroom. The kitchen will impress with the 5 burner gas range, wall oven, sleek island, lots of quartz counterspace, coffee nook and bright modern cabinetry. The deck has also been completed. Upstairs, we have 3 generously sized bedrooms, including a luxurious primary suite with a lovely 5-piece ensuite and walk-thru closet to the laundry room. The bonus room, and a 4-piece main bath round out the upper level. The professionally developed basement 1 bedroom suite, looks equally nice. There are lots of trails and a cut through to the nearby pond. (id:62055)
Property Details
|
MLS® Number
|
E4457849 |
|
Property Type
|
Single Family |
|
Neigbourhood
|
Keswick |
|
Features
|
No Back Lane, No Smoking Home |
|
Parking Space Total
|
4 |
|
Structure
|
Deck |
Building
|
Bathroom Total
|
4 |
|
Bedrooms Total
|
5 |
|
Appliances
|
Hood Fan, Microwave Range Hood Combo, Oven - Built-in, Stove, Window Coverings, Dryer, Refrigerator, Two Washers, Dishwasher |
|
Basement Development
|
Finished |
|
Basement Features
|
Suite |
|
Basement Type
|
Full (finished) |
|
Constructed Date
|
2023 |
|
Construction Style Attachment
|
Detached |
|
Cooling Type
|
Central Air Conditioning |
|
Fireplace Fuel
|
Electric |
|
Fireplace Present
|
Yes |
|
Fireplace Type
|
Unknown |
|
Heating Type
|
Forced Air |
|
Stories Total
|
2 |
|
Size Interior
|
2,304 Ft2 |
|
Type
|
House |
Parking
Land
|
Acreage
|
No |
|
Fence Type
|
Not Fenced |
|
Size Irregular
|
332.38 |
|
Size Total
|
332.38 M2 |
|
Size Total Text
|
332.38 M2 |
Rooms
| Level |
Type |
Length |
Width |
Dimensions |
|
Basement |
Bedroom 5 |
3.59 m |
3 m |
3.59 m x 3 m |
|
Basement |
Second Kitchen |
2.28 m |
3.87 m |
2.28 m x 3.87 m |
|
Main Level |
Living Room |
3.96 m |
4.31 m |
3.96 m x 4.31 m |
|
Main Level |
Dining Room |
3.04 m |
2.99 m |
3.04 m x 2.99 m |
|
Main Level |
Kitchen |
5.73 m |
4.24 m |
5.73 m x 4.24 m |
|
Main Level |
Bedroom 4 |
3.12 m |
2.89 m |
3.12 m x 2.89 m |
|
Upper Level |
Family Room |
3.47 m |
3.7 m |
3.47 m x 3.7 m |
|
Upper Level |
Primary Bedroom |
3.95 m |
4.32 m |
3.95 m x 4.32 m |
|
Upper Level |
Bedroom 2 |
2.7 m |
4.6 m |
2.7 m x 4.6 m |
|
Upper Level |
Bedroom 3 |
2.79 m |
4.59 m |
2.79 m x 4.59 m |


