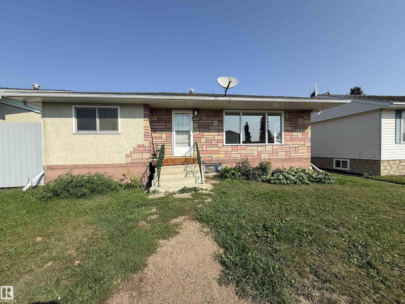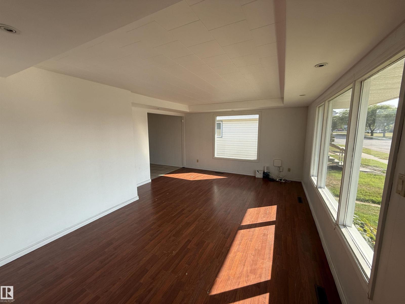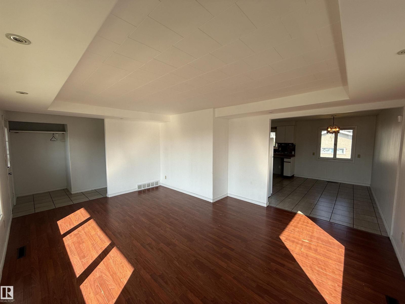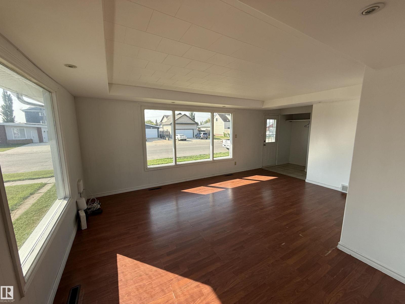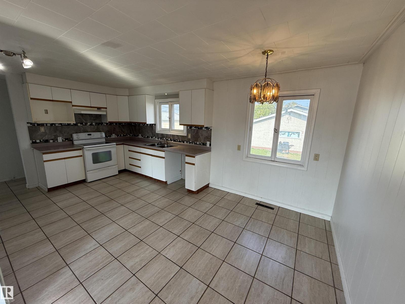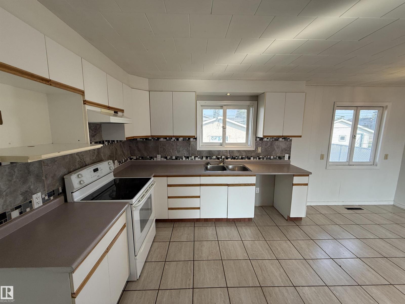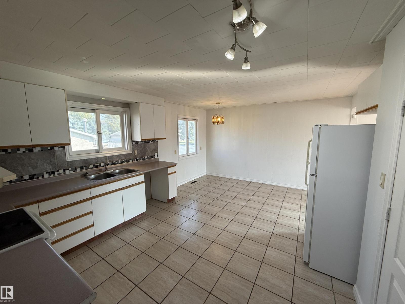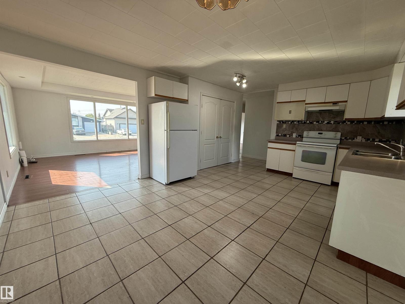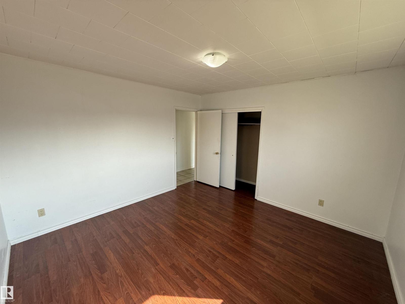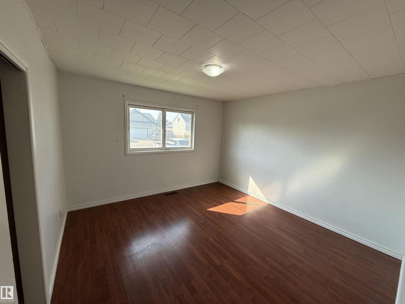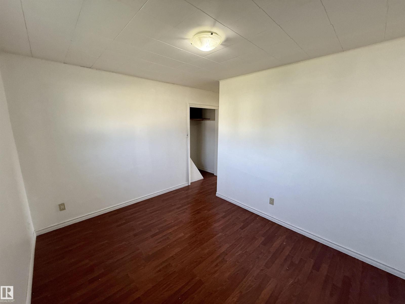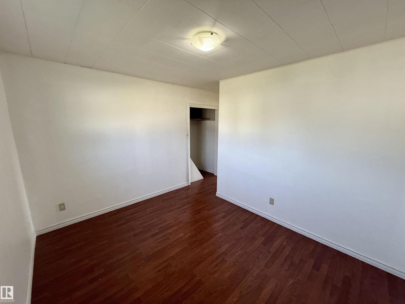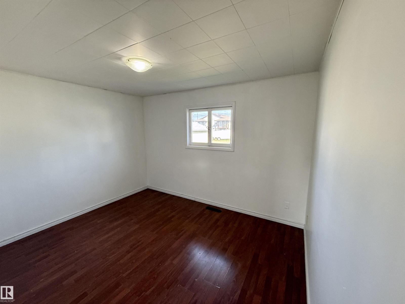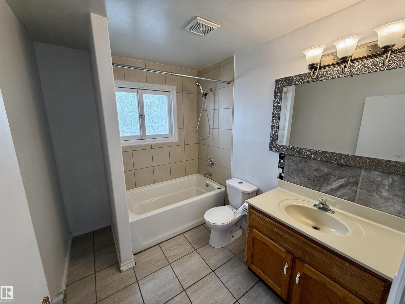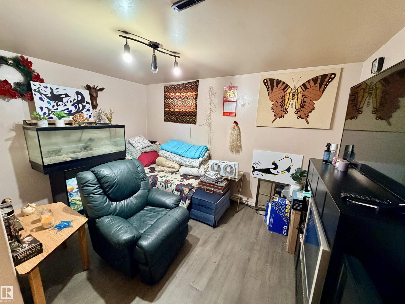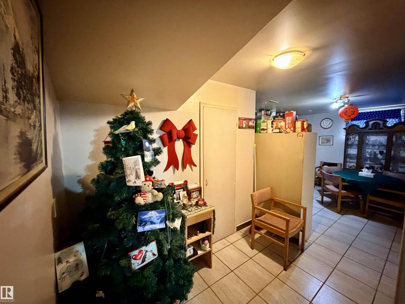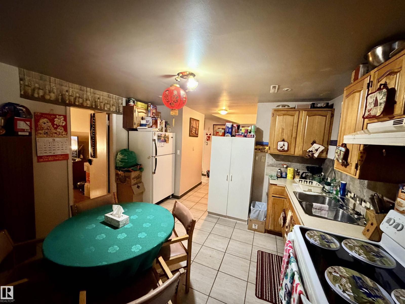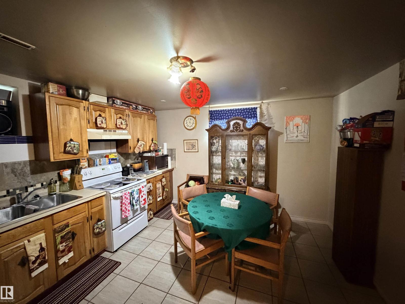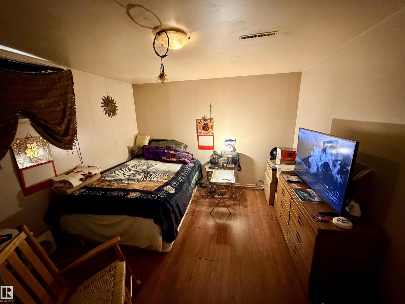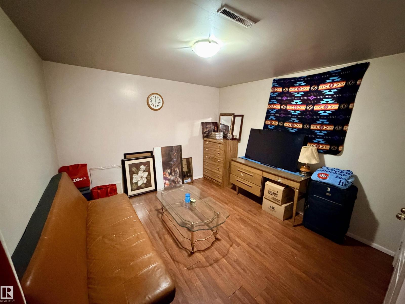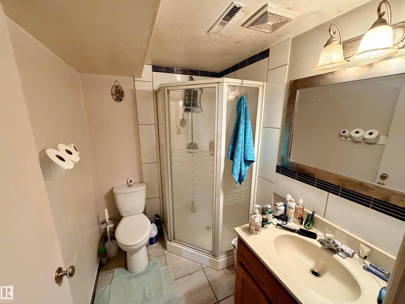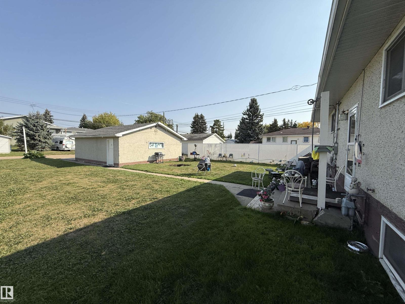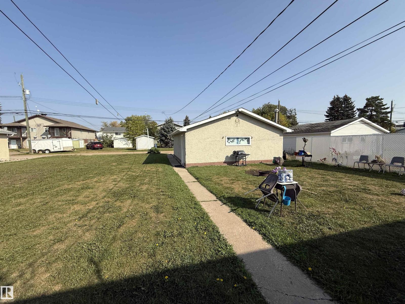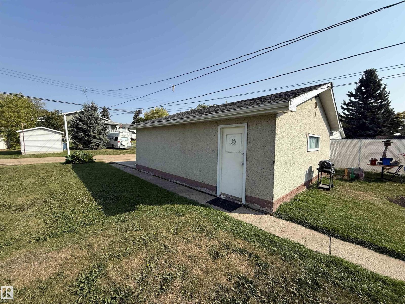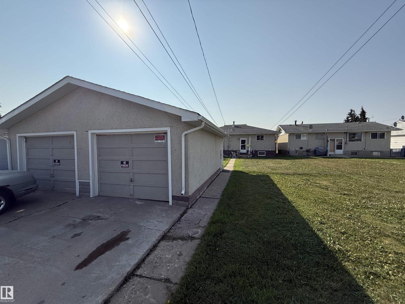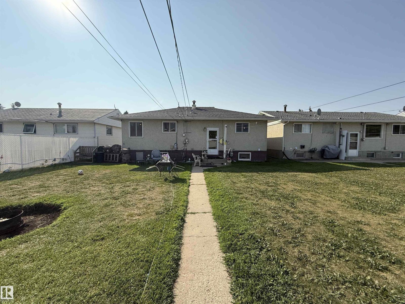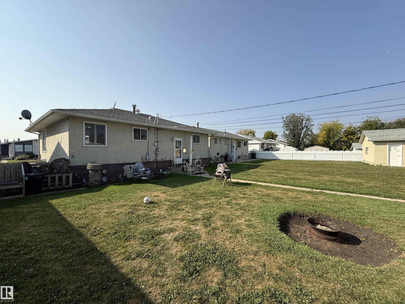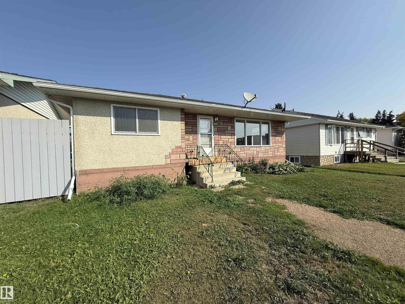4 Bedroom
2 Bathroom
1,087 ft2
Bungalow
Forced Air
$179,900
Investment Opportunity or Perfect Starter Home! This versatile property offers a world of potential with options for multi-generational living or your first step into home ownership. The main floor features bright windows, a clean white kitchen, convenient upstairs laundry, and easy-to-maintain laminate and tile flooring. Two comfortable bedrooms and a 4-piece bath complete the upper level. Downstairs boasts a second kitchen, living room, two additional bedrooms, another laundry area, and private living space - ideal for extended family. The double detached garage offers additional parking in the back, and the partially fenced backyard provides room to relax or play. Just a short walk to downtown, schools, and a nearby playground. Whether you're investing or just starting out, this home delivers options, opportunities, and possibilities! (id:62055)
Property Details
|
MLS® Number
|
E4458117 |
|
Property Type
|
Single Family |
|
Neigbourhood
|
St. Paul Town |
|
Amenities Near By
|
Playground, Shopping |
|
Features
|
Lane |
Building
|
Bathroom Total
|
2 |
|
Bedrooms Total
|
4 |
|
Appliances
|
Hood Fan, Dryer, Refrigerator, Two Stoves, Two Washers |
|
Architectural Style
|
Bungalow |
|
Basement Development
|
Finished |
|
Basement Type
|
Full (finished) |
|
Constructed Date
|
1962 |
|
Construction Style Attachment
|
Detached |
|
Heating Type
|
Forced Air |
|
Stories Total
|
1 |
|
Size Interior
|
1,087 Ft2 |
|
Type
|
House |
Parking
Land
|
Acreage
|
No |
|
Land Amenities
|
Playground, Shopping |
Rooms
| Level |
Type |
Length |
Width |
Dimensions |
|
Basement |
Bedroom 3 |
3.53 m |
3.34 m |
3.53 m x 3.34 m |
|
Basement |
Bedroom 4 |
3.39 m |
3.32 m |
3.39 m x 3.32 m |
|
Basement |
Second Kitchen |
3.84 m |
3.87 m |
3.84 m x 3.87 m |
|
Main Level |
Living Room |
3.51 m |
5.52 m |
3.51 m x 5.52 m |
|
Main Level |
Dining Room |
2.35 m |
3.99 m |
2.35 m x 3.99 m |
|
Main Level |
Kitchen |
3.48 m |
3.99 m |
3.48 m x 3.99 m |
|
Main Level |
Primary Bedroom |
3.66 m |
3.66 m |
3.66 m x 3.66 m |
|
Main Level |
Bedroom 2 |
3.65 m |
2.89 m |
3.65 m x 2.89 m |


