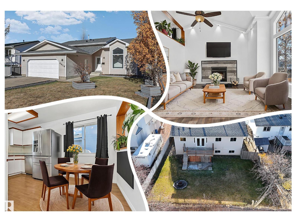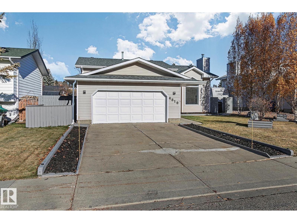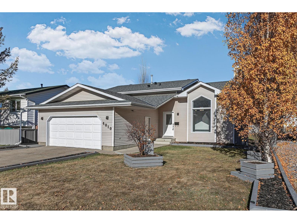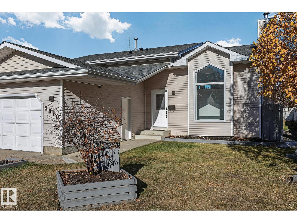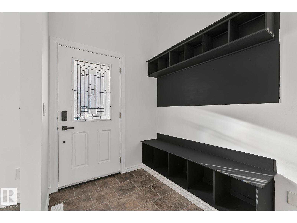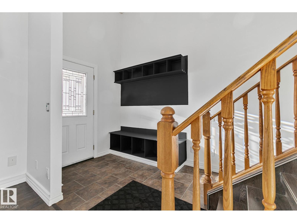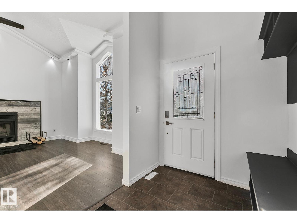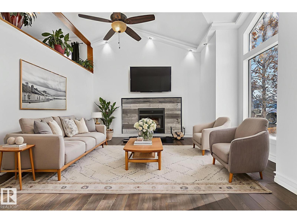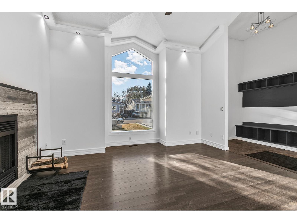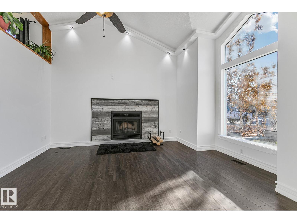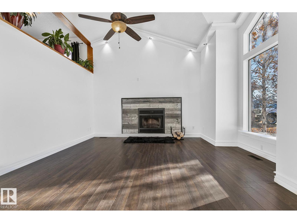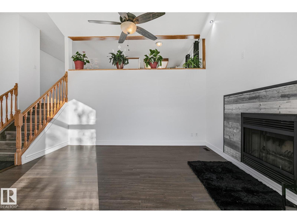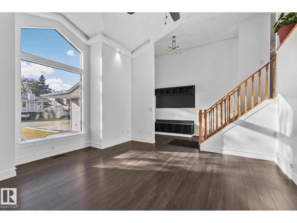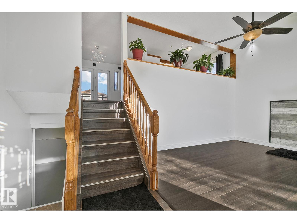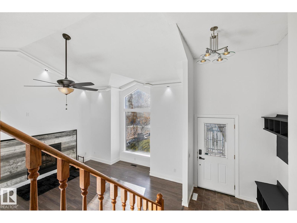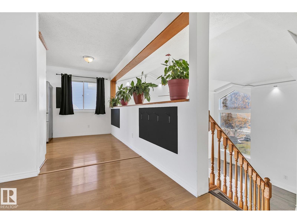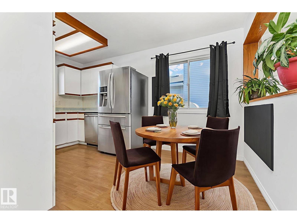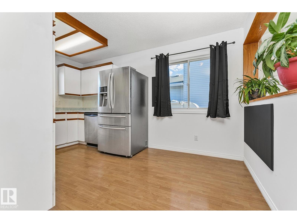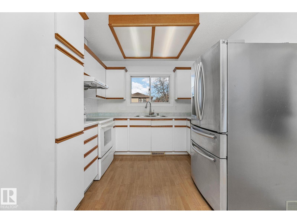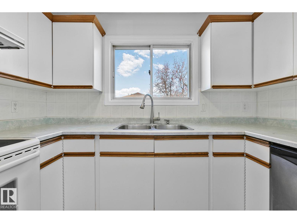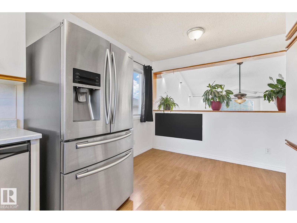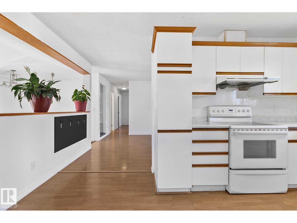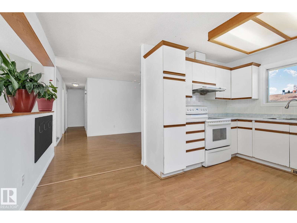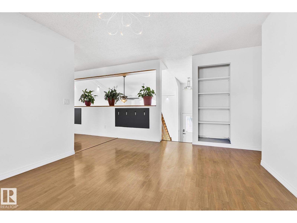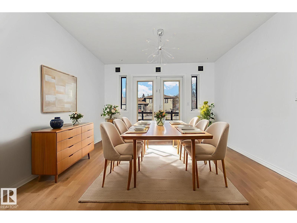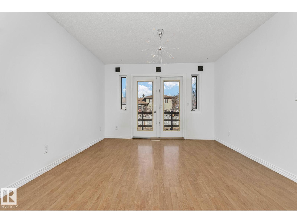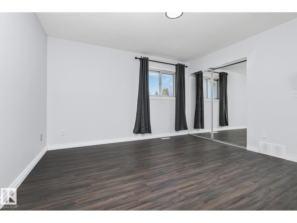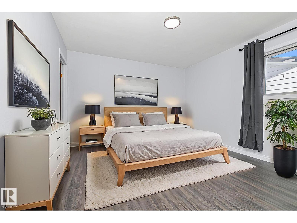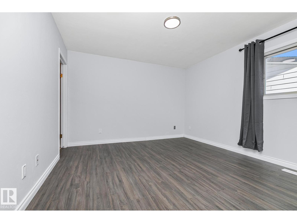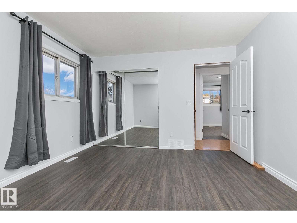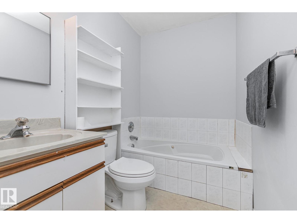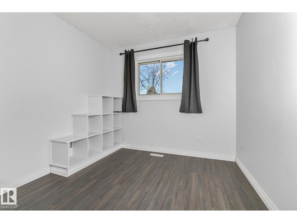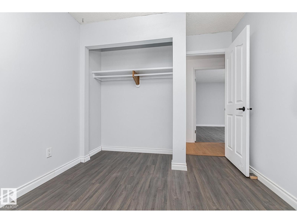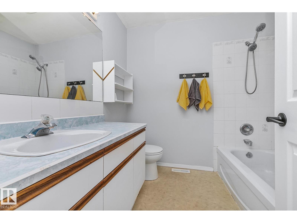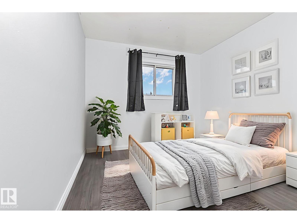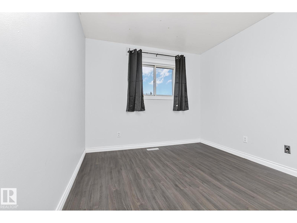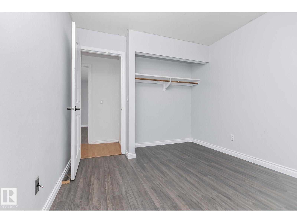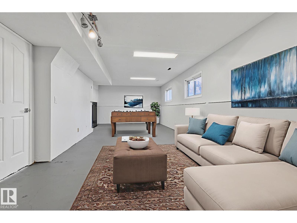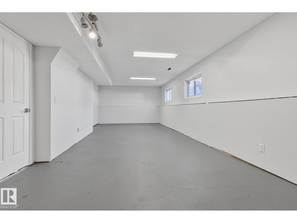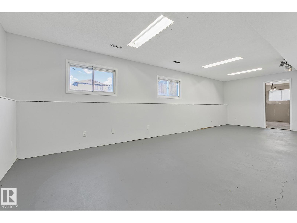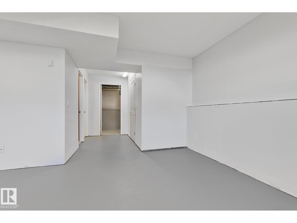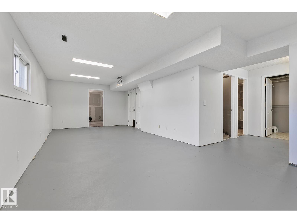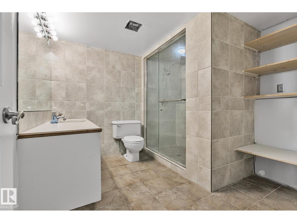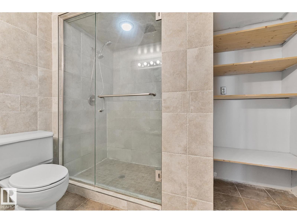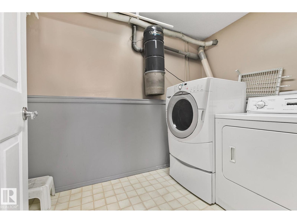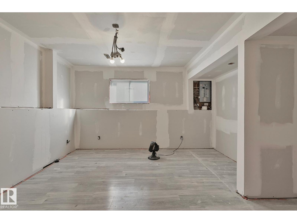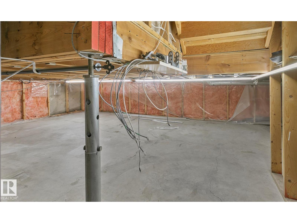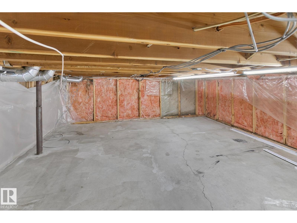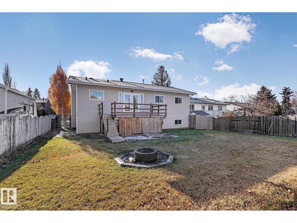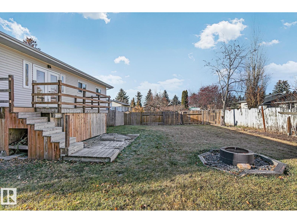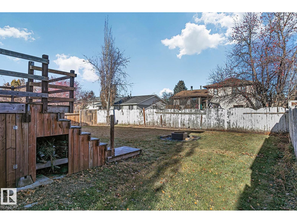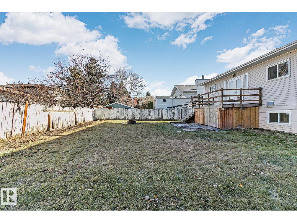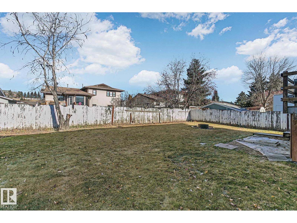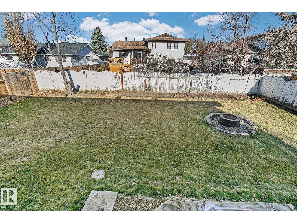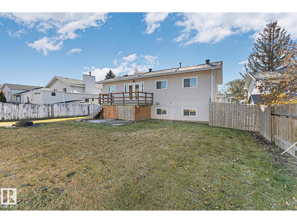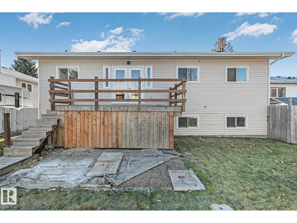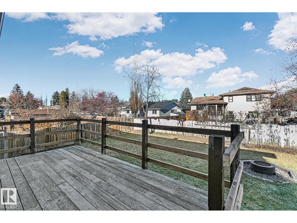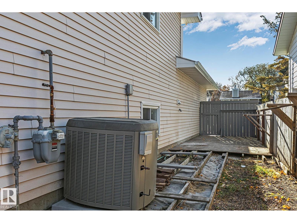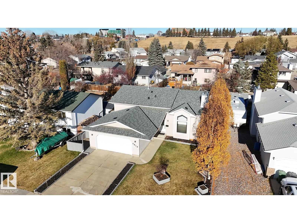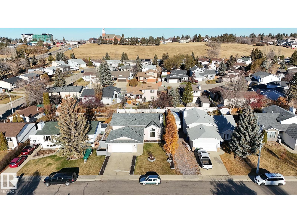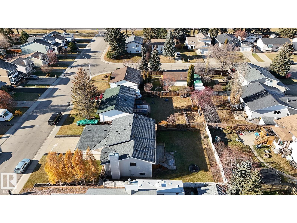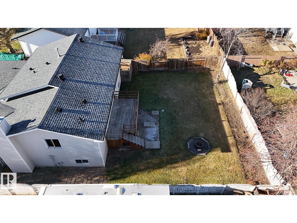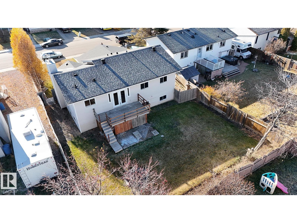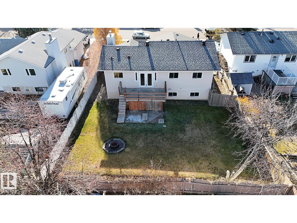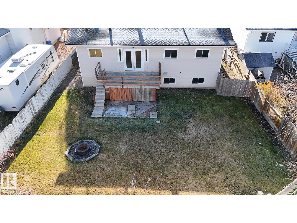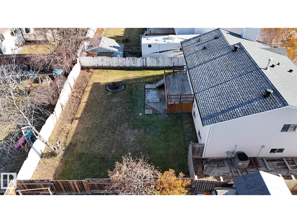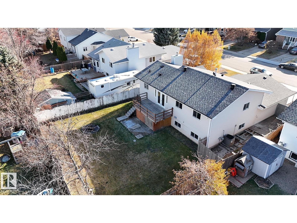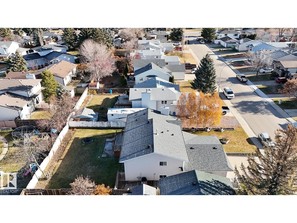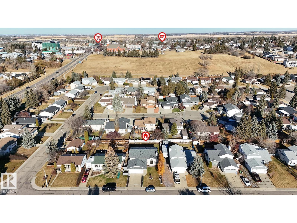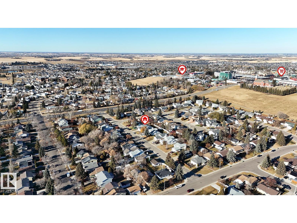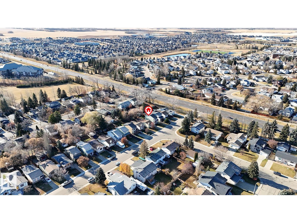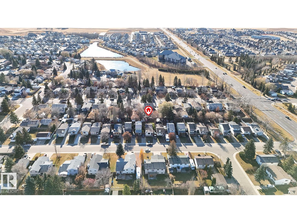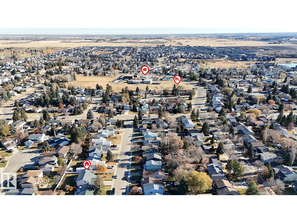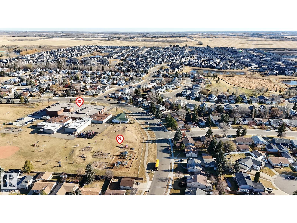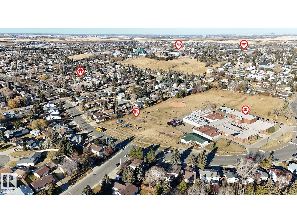4 Bedroom
3 Bathroom
1,249 ft2
Bi-Level
Fireplace
Forced Air
$430,000
Beaumont Bi-level UPGRADED & ready for your family! GREAT curb appeal w/ an ATTACHED DOUBLE GARAGE & NEWER high-end shingles for maintenance piece of mind. Enter into a freshened, BRIGHT space throughout. The living room has a VAULTED CEILING, large window for NATURAL LIGHT, UPGRADED lighting & a FIREPLACE, perfect for entertaining. Upper floor leads to a SIZEABLE dining room w/ ACCESS to the DECK. Cook in the U-SHAPED kitchen w/ an EAT-IN NOOK. A full bath services the 3 bedrooms, all bedrooms have NEW hard surface flooring, the Primary has a JETTED ENSUITE to RELAX in at days end. In the basement a LARGE REC ROOM is great for games night, the FRESHLY PAINTED bedroom is handy for family or guests; the TILED bath w/ a large CUSTOM SHOWER is an upgrade you'll love. A separate LAUNDRY ROOM is found next to the utility area & ample STORAGE closet. Tons of ADDITIONAL STORAGE found next to the staircase, great for your holiday decor. Play in the FULLY FENCED YARD w/ a FIREPIT. See it, you'll LOVE this place! (id:62055)
Property Details
|
MLS® Number
|
E4465122 |
|
Property Type
|
Single Family |
|
Neigbourhood
|
Beau Meadow |
|
Amenities Near By
|
Schools, Shopping |
|
Features
|
Flat Site, No Back Lane |
|
Parking Space Total
|
4 |
|
Structure
|
Deck, Fire Pit |
Building
|
Bathroom Total
|
3 |
|
Bedrooms Total
|
4 |
|
Appliances
|
Dishwasher, Dryer, Garage Door Opener, Hood Fan, Refrigerator, Stove, Washer |
|
Architectural Style
|
Bi-level |
|
Basement Development
|
Finished |
|
Basement Type
|
Full (finished) |
|
Constructed Date
|
1988 |
|
Construction Style Attachment
|
Detached |
|
Fireplace Fuel
|
Wood |
|
Fireplace Present
|
Yes |
|
Fireplace Type
|
Unknown |
|
Heating Type
|
Forced Air |
|
Size Interior
|
1,249 Ft2 |
|
Type
|
House |
Parking
Land
|
Acreage
|
No |
|
Fence Type
|
Fence |
|
Land Amenities
|
Schools, Shopping |
|
Size Irregular
|
631.37 |
|
Size Total
|
631.37 M2 |
|
Size Total Text
|
631.37 M2 |
Rooms
| Level |
Type |
Length |
Width |
Dimensions |
|
Basement |
Family Room |
8.65 m |
6.52 m |
8.65 m x 6.52 m |
|
Basement |
Bedroom 4 |
3.83 m |
4.12 m |
3.83 m x 4.12 m |
|
Basement |
Laundry Room |
2.97 m |
1.92 m |
2.97 m x 1.92 m |
|
Basement |
Storage |
1.31 m |
2.43 m |
1.31 m x 2.43 m |
|
Basement |
Utility Room |
2.89 m |
1.89 m |
2.89 m x 1.89 m |
|
Main Level |
Living Room |
4.44 m |
4.64 m |
4.44 m x 4.64 m |
|
Upper Level |
Dining Room |
3.56 m |
4.52 m |
3.56 m x 4.52 m |
|
Upper Level |
Kitchen |
3.01 m |
4.52 m |
3.01 m x 4.52 m |
|
Upper Level |
Primary Bedroom |
3.61 m |
4 m |
3.61 m x 4 m |
|
Upper Level |
Bedroom 2 |
2.9 m |
3.47 m |
2.9 m x 3.47 m |
|
Upper Level |
Bedroom 3 |
2.81 m |
3.47 m |
2.81 m x 3.47 m |


