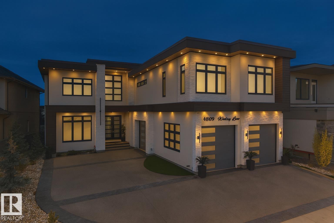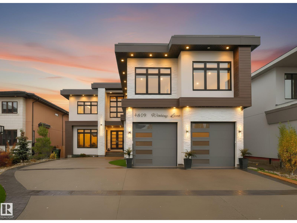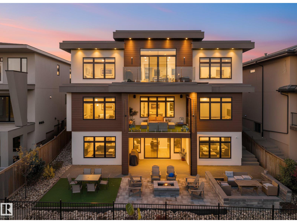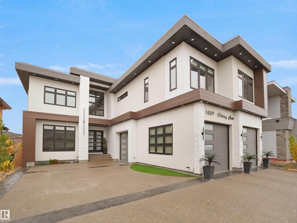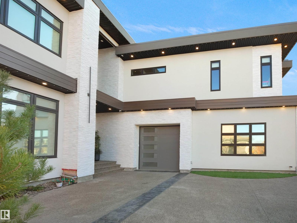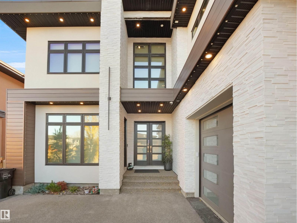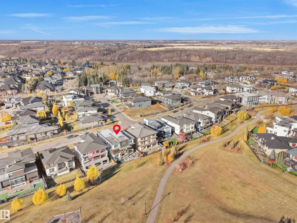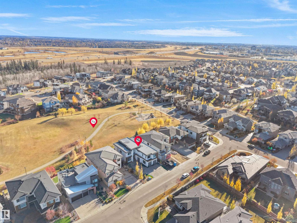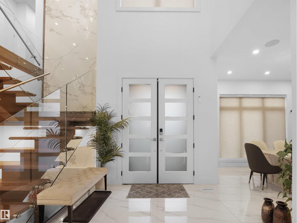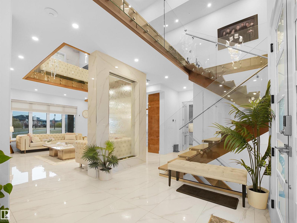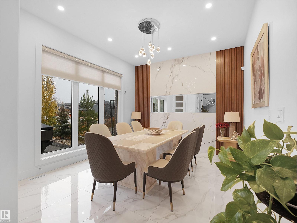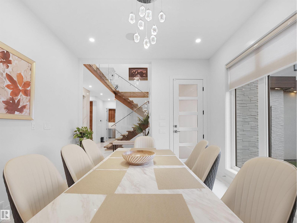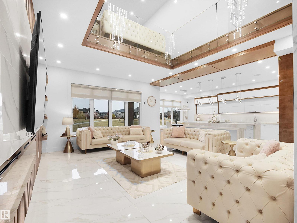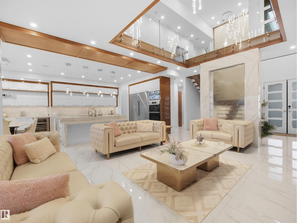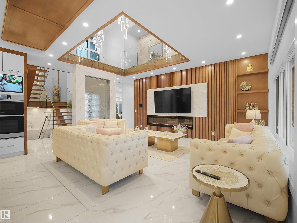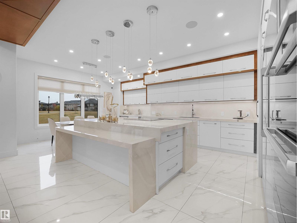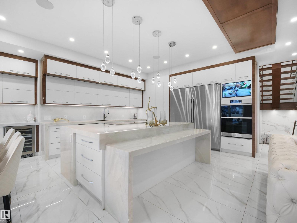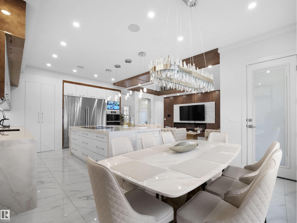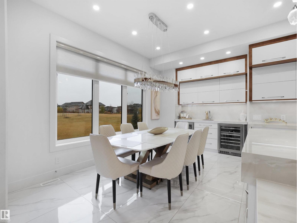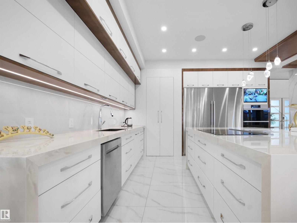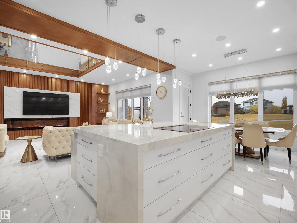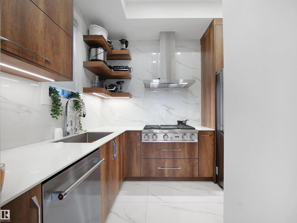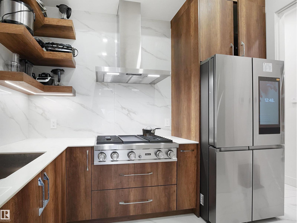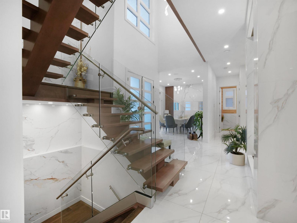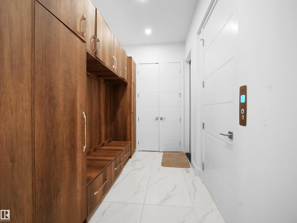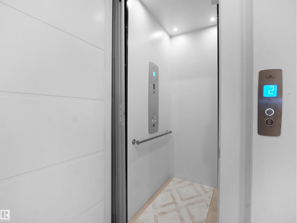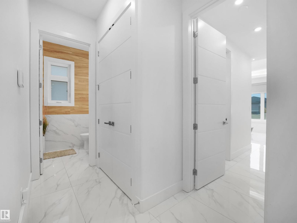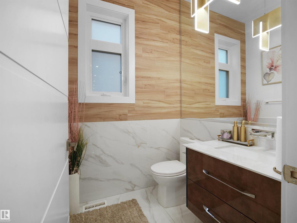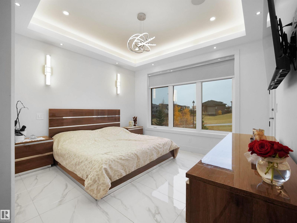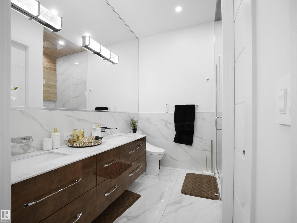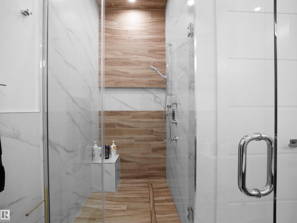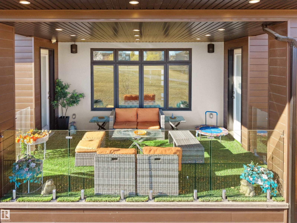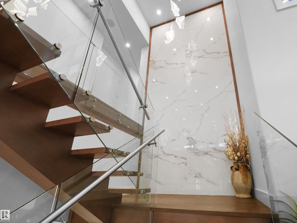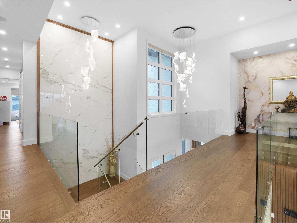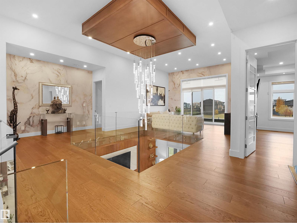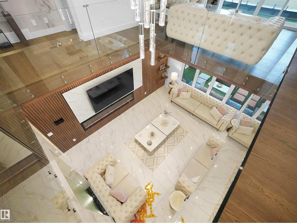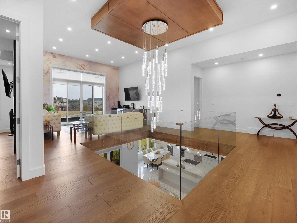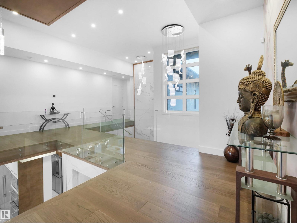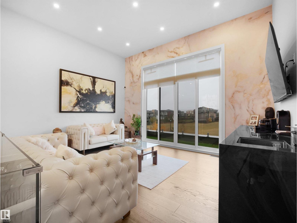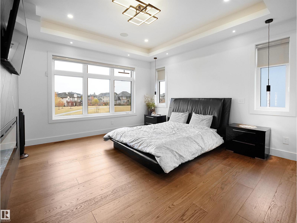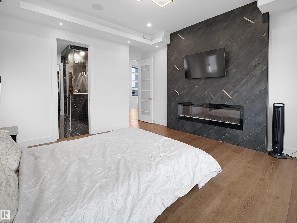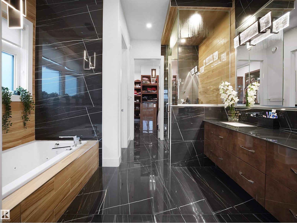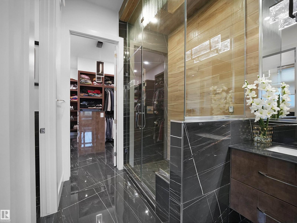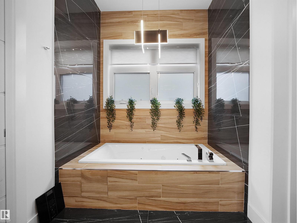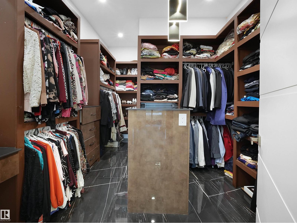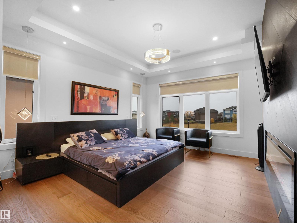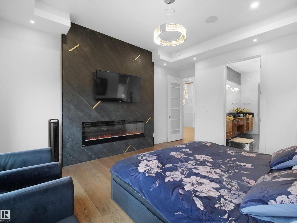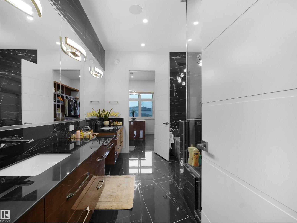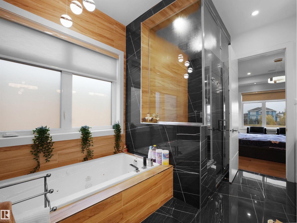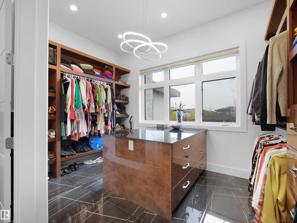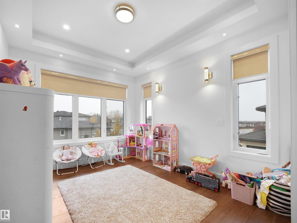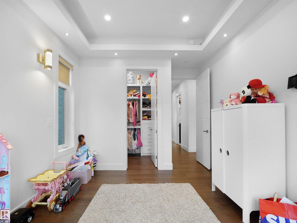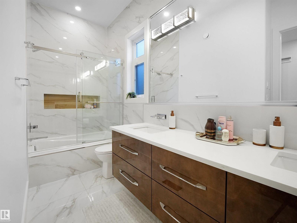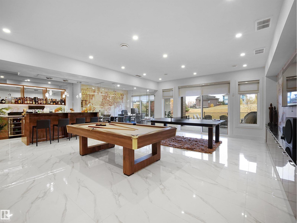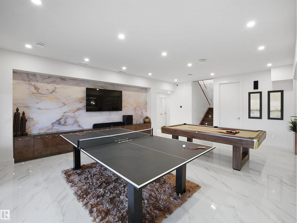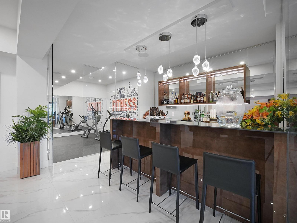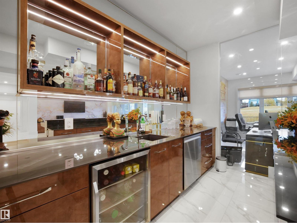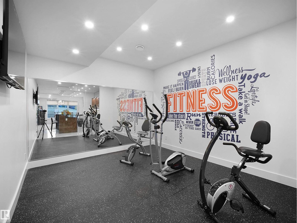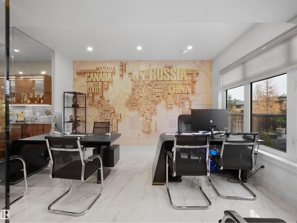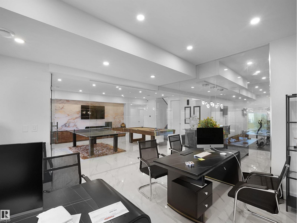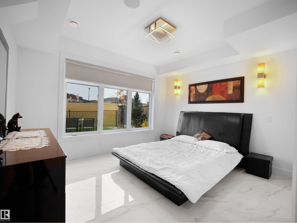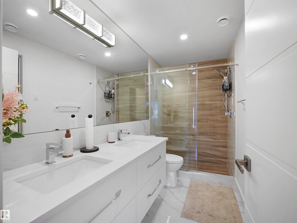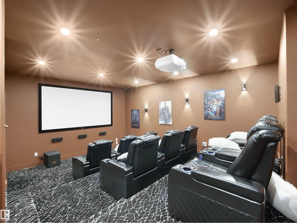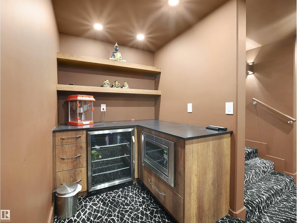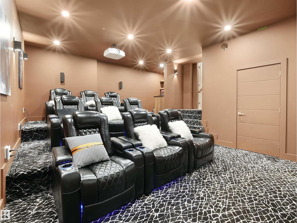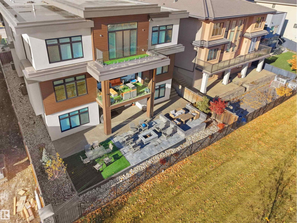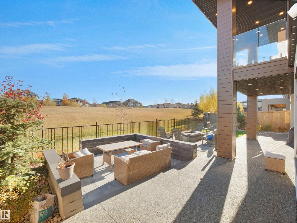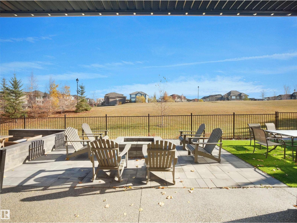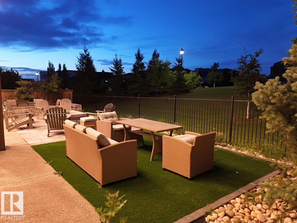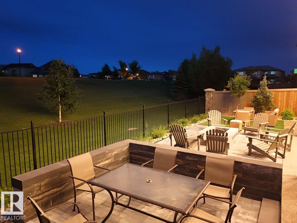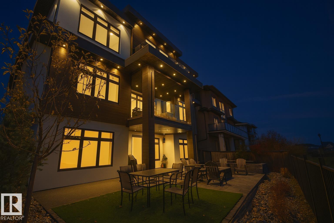6 Bedroom
6 Bathroom
4,343 ft2
Fireplace
Central Air Conditioning
Forced Air
$2,850,000
Contemporary & modern WALKOUT CUSTOM MANSION in prestigious Westpointe backing onto green space with stunning views. COMBINED 6500+ sq.ft of total living space with HEATED TRIPLE GARAGE. Formal dining and living room on main with sep. entry. Features 6 beds + 13’ ceiling bonus room, 6 baths, fully finished walkout bsmt, 10’ ceilings on main & 2nd, glass rails, waterfall feature wall, Control4 automation throughout, porcelain & quartz ctps, DUAL A/C, 4X2 TILES ON MAIN & BASEMENT W/INFLOOR HEATING. Ultra-modern kitchen with Dacor SS appliances, spice kitchen, 4X4 ELEVATOR, island & nook to covered deck. Dual masters with 5pc ensuites, STEAM SHOWERS & FP walls, 2 add’l beds, 4pc bath, laundry with sink, flex/prayer room. Bsmt offers 1 bed, 1 bath, theatre under garage with bar, gym, office with glass, huge rec room & HEATED STAMPED DRIVEWAY (id:62055)
Property Details
|
MLS® Number
|
E4463911 |
|
Property Type
|
Single Family |
|
Neigbourhood
|
Windermere |
|
Amenities Near By
|
Park, Golf Course, Playground, Public Transit, Schools, Shopping |
|
Features
|
See Remarks, Park/reserve, Wet Bar, No Animal Home, No Smoking Home |
|
Structure
|
Deck, Fire Pit |
Building
|
Bathroom Total
|
6 |
|
Bedrooms Total
|
6 |
|
Amenities
|
Ceiling - 10ft |
|
Appliances
|
Dryer, Hood Fan, Oven - Built-in, Microwave, Stove, Gas Stove(s), Central Vacuum, Washer, Water Softener, Wine Fridge, Refrigerator, Dishwasher |
|
Basement Development
|
Finished |
|
Basement Features
|
Walk Out |
|
Basement Type
|
Full (finished) |
|
Constructed Date
|
2023 |
|
Construction Status
|
Insulation Upgraded |
|
Construction Style Attachment
|
Detached |
|
Cooling Type
|
Central Air Conditioning |
|
Fireplace Fuel
|
Electric |
|
Fireplace Present
|
Yes |
|
Fireplace Type
|
Unknown |
|
Half Bath Total
|
1 |
|
Heating Type
|
Forced Air |
|
Stories Total
|
2 |
|
Size Interior
|
4,343 Ft2 |
|
Type
|
House |
Parking
Land
|
Acreage
|
No |
|
Fence Type
|
Fence |
|
Land Amenities
|
Park, Golf Course, Playground, Public Transit, Schools, Shopping |
|
Size Irregular
|
670.2 |
|
Size Total
|
670.2 M2 |
|
Size Total Text
|
670.2 M2 |
Rooms
| Level |
Type |
Length |
Width |
Dimensions |
|
Basement |
Bedroom 6 |
|
|
Measurements not available |
|
Basement |
Media |
|
|
Measurements not available |
|
Main Level |
Living Room |
|
|
Measurements not available |
|
Main Level |
Dining Room |
|
|
Measurements not available |
|
Main Level |
Kitchen |
|
|
Measurements not available |
|
Main Level |
Den |
|
|
Measurements not available |
|
Main Level |
Bedroom 5 |
|
|
Measurements not available |
|
Main Level |
Second Kitchen |
|
|
Measurements not available |
|
Upper Level |
Primary Bedroom |
|
|
Measurements not available |
|
Upper Level |
Bedroom 2 |
|
|
Measurements not available |
|
Upper Level |
Bedroom 3 |
|
|
Measurements not available |
|
Upper Level |
Bedroom 4 |
|
|
Measurements not available |
|
Upper Level |
Bonus Room |
|
|
Measurements not available |
|
Upper Level |
Laundry Room |
|
|
Measurements not available |


