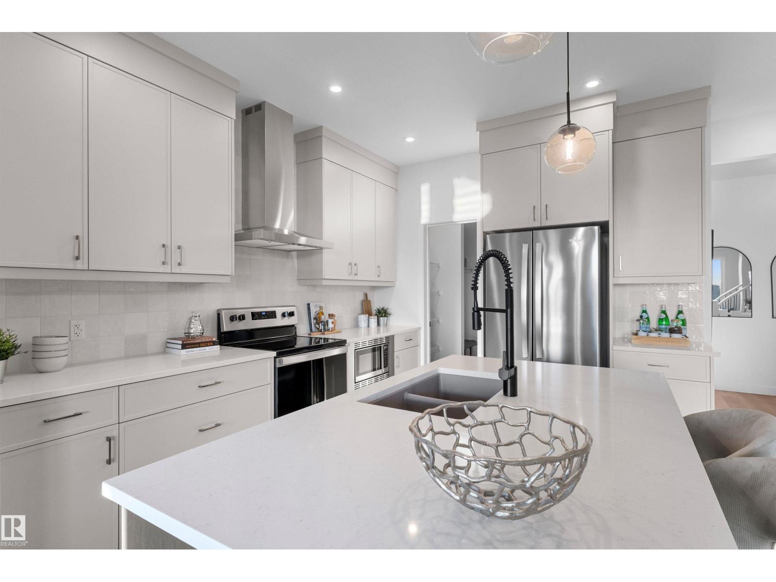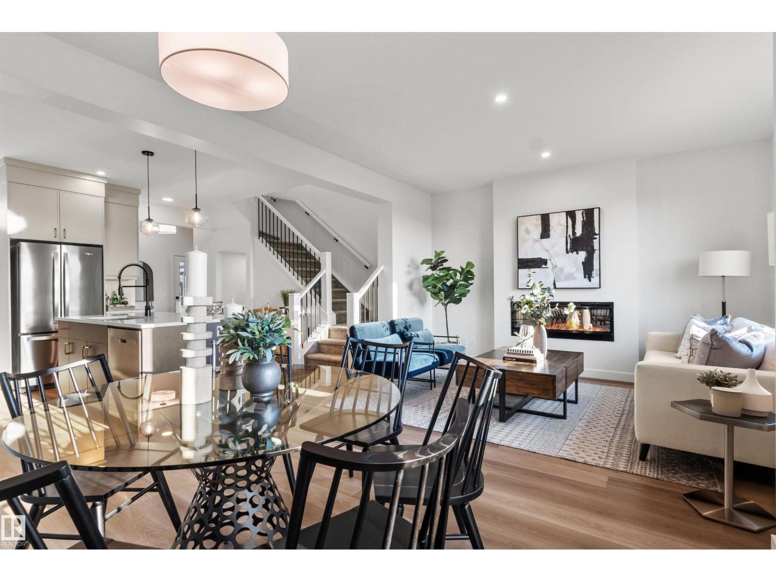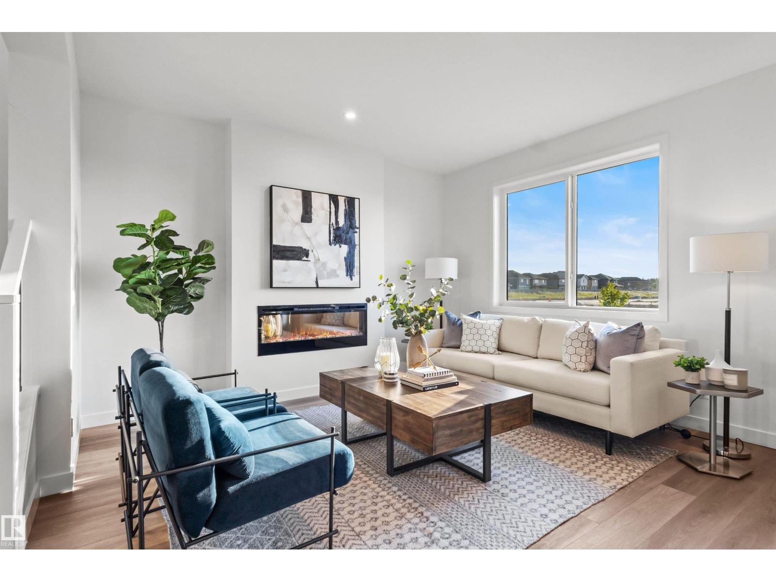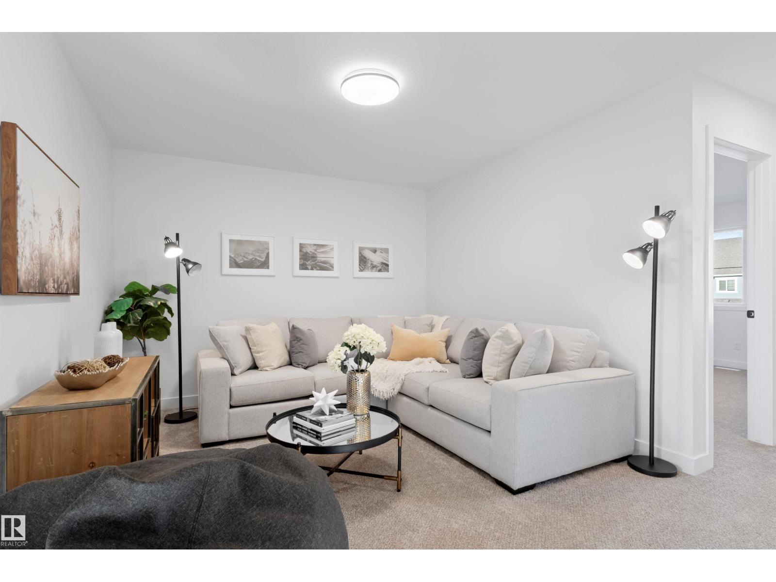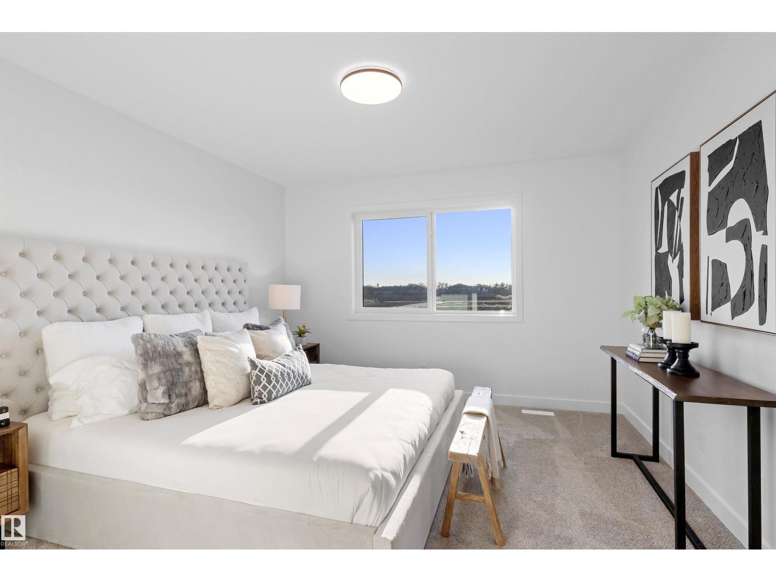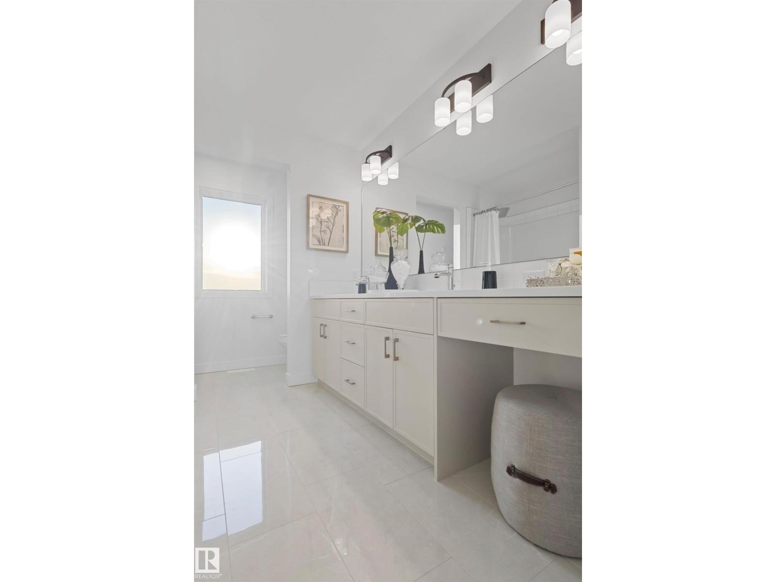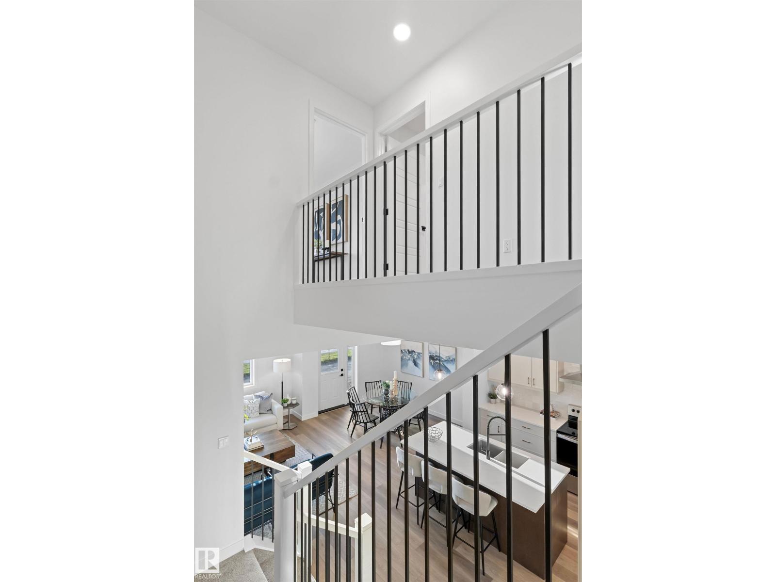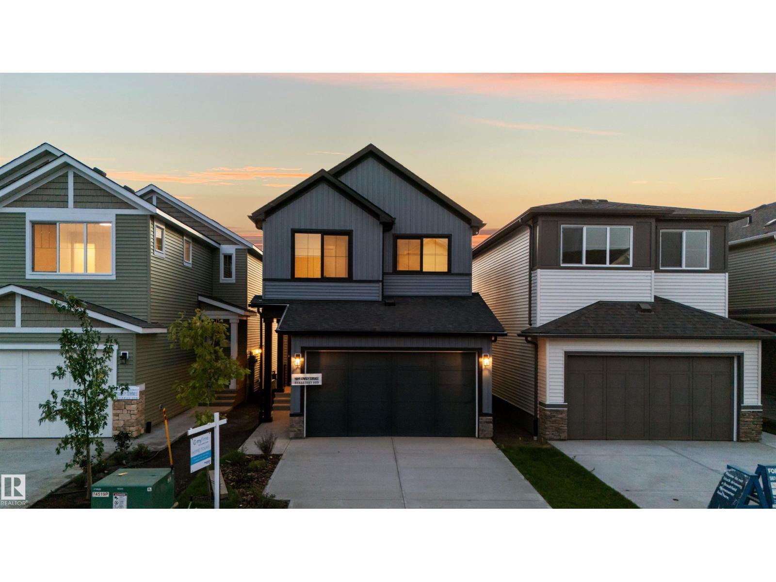3 Bedroom
3 Bathroom
1,843 ft2
Fireplace
Heat Pump
$614,335
The perfect NET ZERO Single-family front-attached garage home is located on Cawsey Terrace with Upgraded Exterior Black Window Jambs and Front Landscaping. This home has a west facing backyard, backing onto a walk way and walking Distance from Frieda Hiller Park & K-9 School. **Photos are of actual home** What makes this home Net Zero: 22 Solar Panels – helping you generate clean, renewable energy right from your home. Attic Insulation (580mm fiberglass loose fill) – keeping your home cozy in the winter and cool in the summer. 4 Spray Foam to Rim Boards – sealing in comfort and reducing drafts. 5 Spray Foam + 2 Mineral Wool in Cantilevers – paired with upgraded exterior wall insulation (from R28) for superior efficiency. Enhanced Exterior Wall Assembly – 2x6 construction at 16 on center, plus 2 mineral wool insulation around the entire home for consistent comfort. Foundation & Basement Insulation – 3 continuous EPS on interior foundation walls and 2 rigid XPS beneath the basement slab. (id:62055)
Property Details
|
MLS® Number
|
E4463709 |
|
Property Type
|
Single Family |
|
Neigbourhood
|
Chappelle Area |
|
Amenities Near By
|
Airport, Golf Course, Playground, Public Transit, Schools, Shopping |
|
Features
|
Exterior Walls- 2x6" |
Building
|
Bathroom Total
|
3 |
|
Bedrooms Total
|
3 |
|
Amenities
|
Ceiling - 9ft |
|
Appliances
|
Dishwasher, Dryer, Garage Door Opener Remote(s), Garage Door Opener, Microwave, Refrigerator, Stove, Washer |
|
Basement Development
|
Unfinished |
|
Basement Type
|
Full (unfinished) |
|
Constructed Date
|
2024 |
|
Construction Status
|
Insulation Upgraded |
|
Construction Style Attachment
|
Detached |
|
Fire Protection
|
Smoke Detectors |
|
Fireplace Fuel
|
Electric |
|
Fireplace Present
|
Yes |
|
Fireplace Type
|
Insert |
|
Half Bath Total
|
1 |
|
Heating Type
|
Heat Pump |
|
Stories Total
|
2 |
|
Size Interior
|
1,843 Ft2 |
|
Type
|
House |
Parking
Land
|
Acreage
|
No |
|
Land Amenities
|
Airport, Golf Course, Playground, Public Transit, Schools, Shopping |
|
Size Irregular
|
291.93 |
|
Size Total
|
291.93 M2 |
|
Size Total Text
|
291.93 M2 |
Rooms
| Level |
Type |
Length |
Width |
Dimensions |
|
Main Level |
Living Room |
|
|
Measurements not available |
|
Main Level |
Dining Room |
|
|
Measurements not available |
|
Main Level |
Kitchen |
|
|
Measurements not available |
|
Upper Level |
Primary Bedroom |
|
|
Measurements not available |
|
Upper Level |
Bedroom 2 |
|
|
Measurements not available |
|
Upper Level |
Bedroom 3 |
|
|
Measurements not available |
|
Upper Level |
Bonus Room |
|
|
Measurements not available |
|
Upper Level |
Laundry Room |
|
|
Measurements not available |


