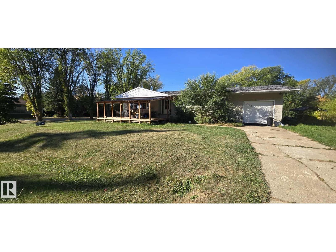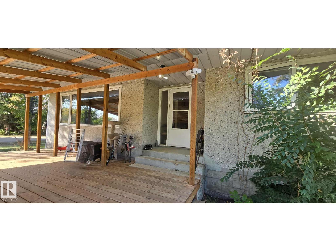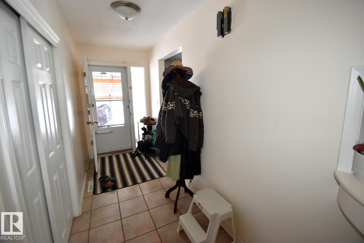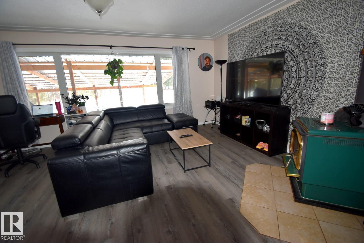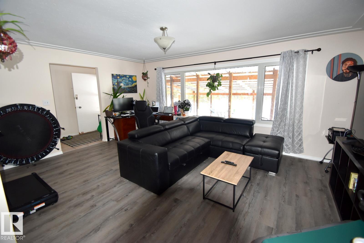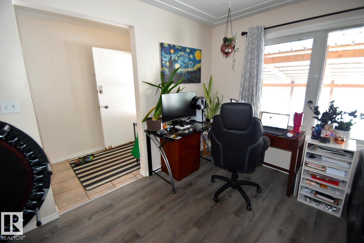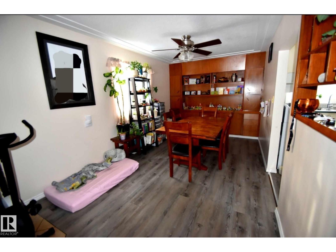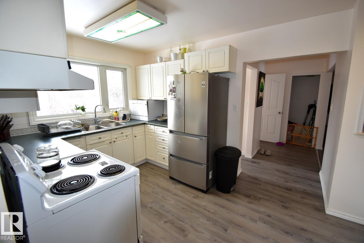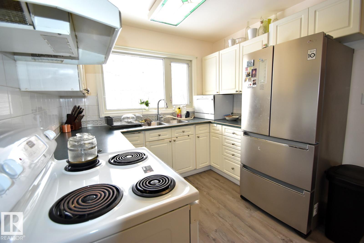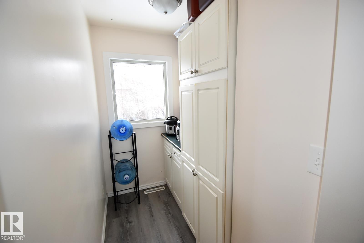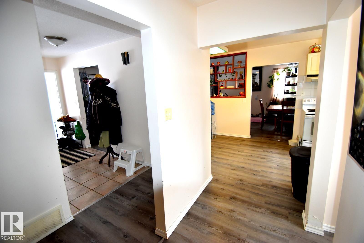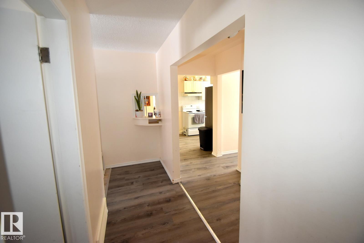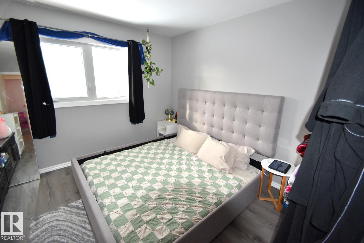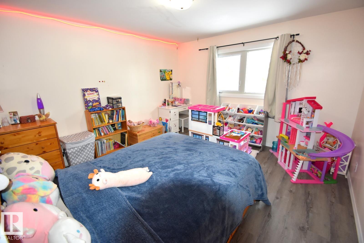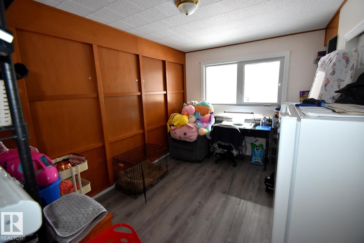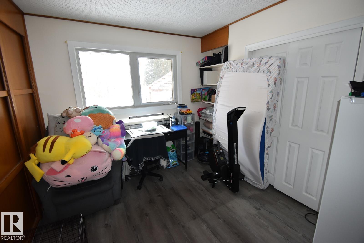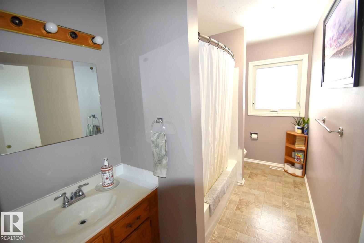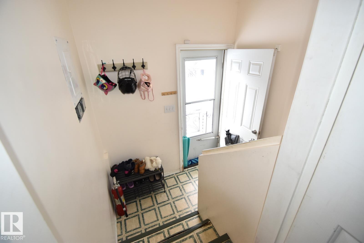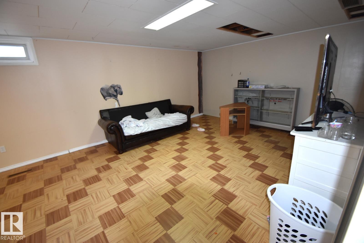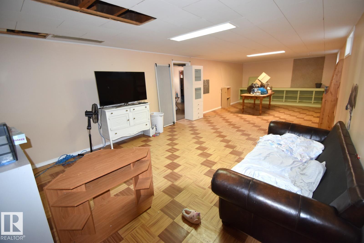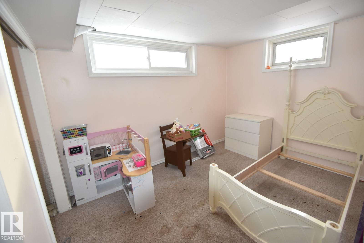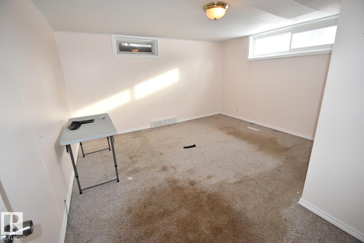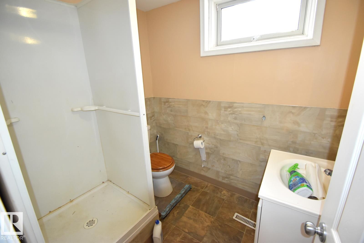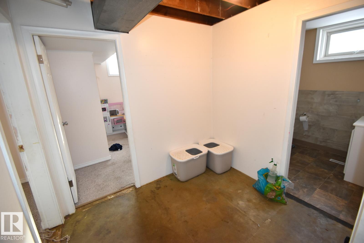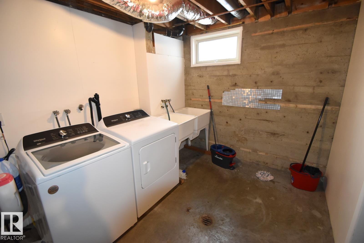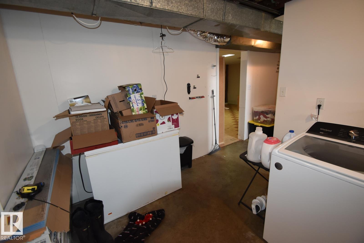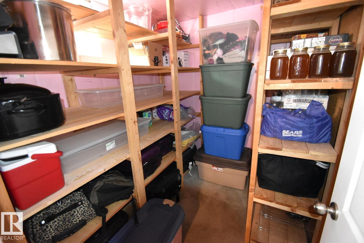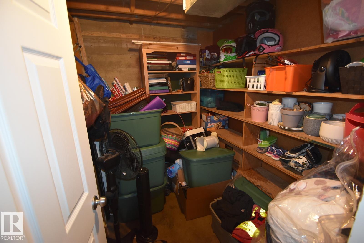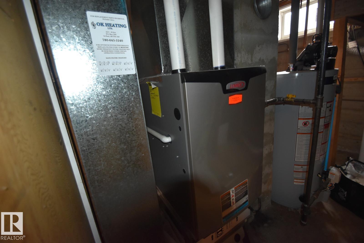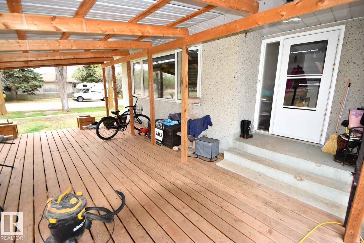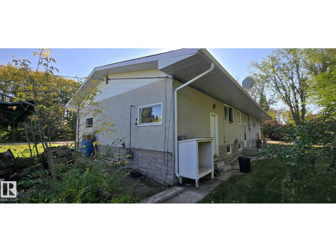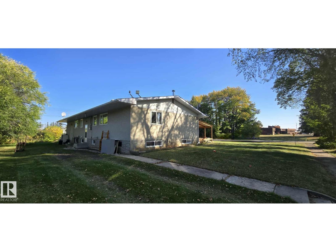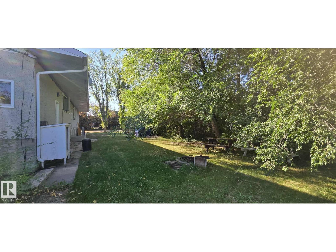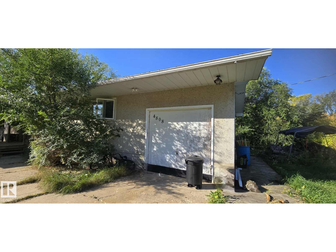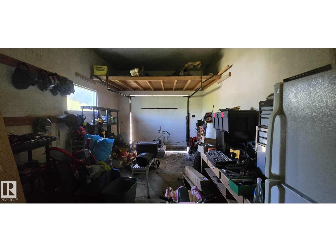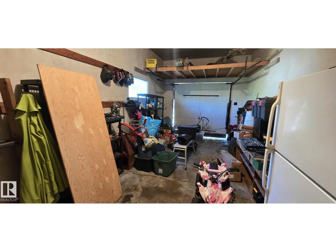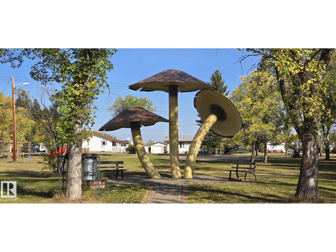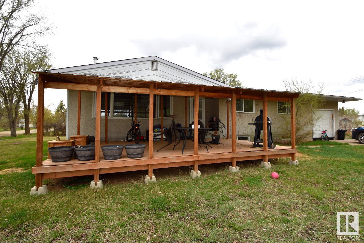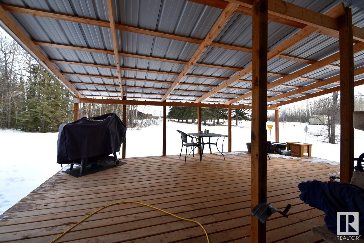5 Bedroom
2 Bathroom
1,482 ft2
Bungalow
Fireplace
Forced Air
$129,900
SMALL TOWN LIVING, BIG HOUSE! Here is a spacious family home on the edge of town! 5bedroom home w/ attch'd garage & huge double lot, located on the edge of town. MANY UPDATES including newer windows, furnace, paint, flooring, covered deck, and more. Over 2800 sq ft living space incl finished bsmt. Main floor has a large living room with wood stove, dining room, kitchen with pantry & storage space. 3 large bedrooms and a full bathrm down the hall. The basement offers a huge family/entertainment room, 2 more large bedrooms, and a 3pc bathrm, laundry room, utility room, and 2 storage rooms. Perfect family home, with room for a large family, or all the space to entertain guests. Garage is insulated w/ concrete floor. Huge yard is ready for a fence! Vilna's located 20 min east of Smoky Lake off hwy 28. 155km from Edm. Vilna is home of the 'Largest Mushroom', and 'Iron Horse Trail'. Bonnie Lake & golf course nearby! k-12 school & amenities in town. (id:62055)
Property Details
|
MLS® Number
|
E4421845 |
|
Property Type
|
Single Family |
|
Neigbourhood
|
Vilna |
|
Amenities Near By
|
Golf Course, Playground, Schools, Shopping |
|
Features
|
Built-in Wall Unit, Recreational |
|
Structure
|
Deck |
Building
|
Bathroom Total
|
2 |
|
Bedrooms Total
|
5 |
|
Amenities
|
Vinyl Windows |
|
Appliances
|
Dryer, Hood Fan, Refrigerator, Stove, Washer |
|
Architectural Style
|
Bungalow |
|
Basement Development
|
Finished |
|
Basement Type
|
Full (finished) |
|
Constructed Date
|
1965 |
|
Construction Style Attachment
|
Detached |
|
Fireplace Fuel
|
Wood |
|
Fireplace Present
|
Yes |
|
Fireplace Type
|
Woodstove |
|
Heating Type
|
Forced Air |
|
Stories Total
|
1 |
|
Size Interior
|
1,482 Ft2 |
|
Type
|
House |
Parking
Land
|
Acreage
|
No |
|
Land Amenities
|
Golf Course, Playground, Schools, Shopping |
Rooms
| Level |
Type |
Length |
Width |
Dimensions |
|
Above |
Bedroom 4 |
|
|
Measurements not available |
|
Basement |
Family Room |
|
|
Measurements not available |
|
Basement |
Bedroom 5 |
|
|
Measurements not available |
|
Basement |
Storage |
|
|
Measurements not available |
|
Basement |
Laundry Room |
|
|
Measurements not available |
|
Basement |
Utility Room |
|
|
Measurements not available |
|
Main Level |
Living Room |
|
|
Measurements not available |
|
Main Level |
Dining Room |
|
|
Measurements not available |
|
Main Level |
Kitchen |
|
|
Measurements not available |
|
Main Level |
Primary Bedroom |
|
|
Measurements not available |
|
Main Level |
Bedroom 2 |
|
|
Measurements not available |
|
Main Level |
Bedroom 3 |
|
|
Measurements not available |


