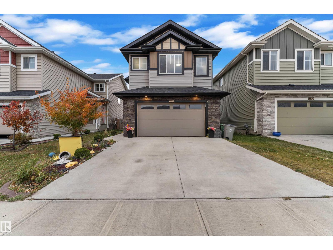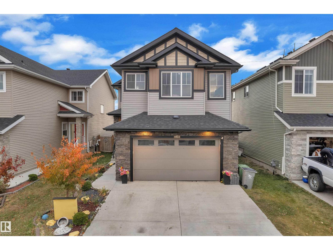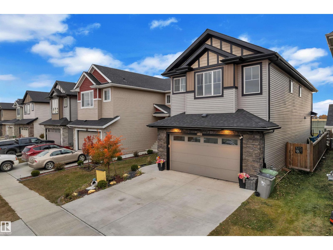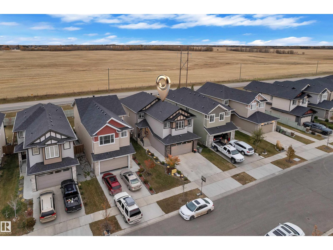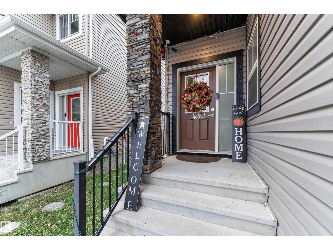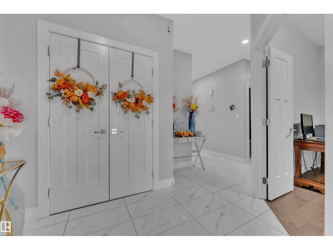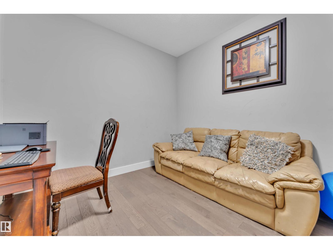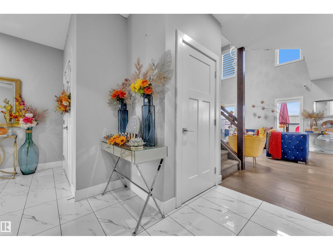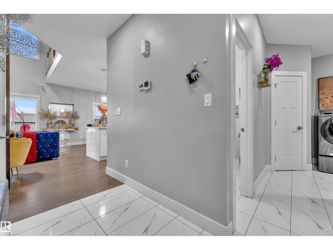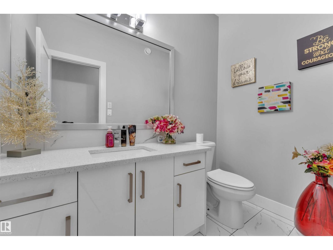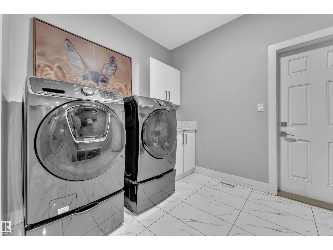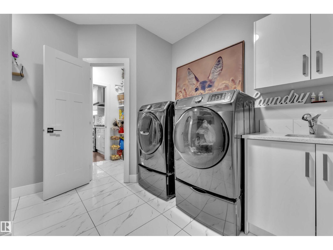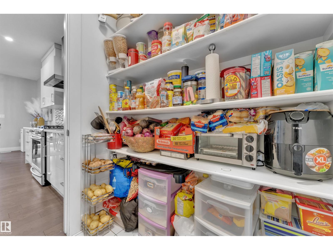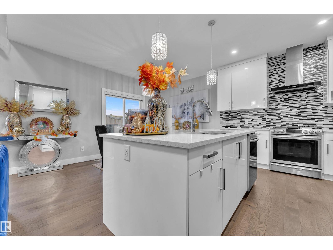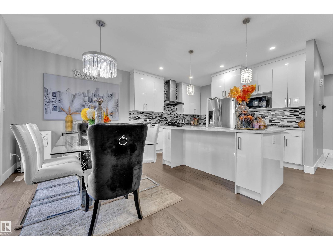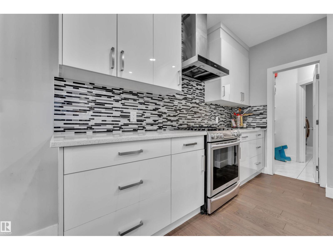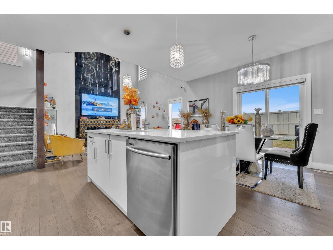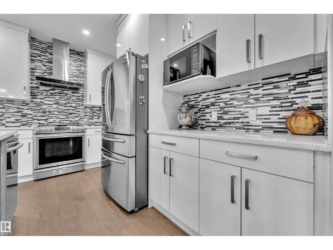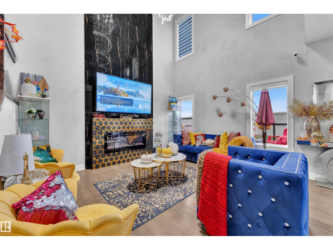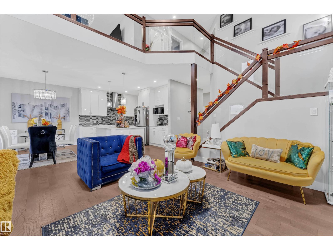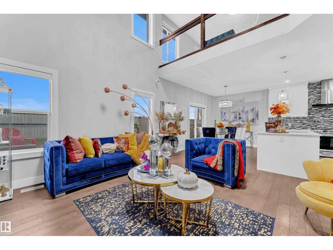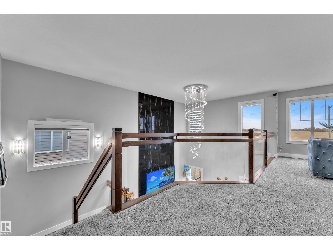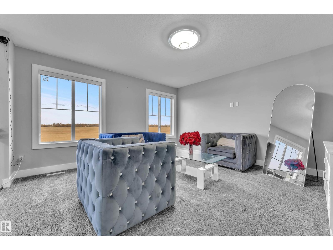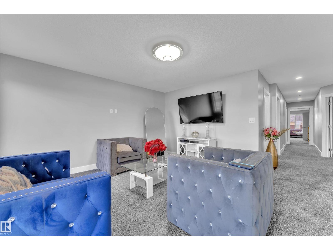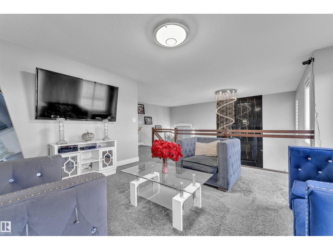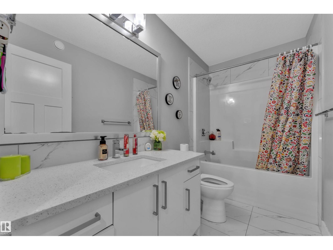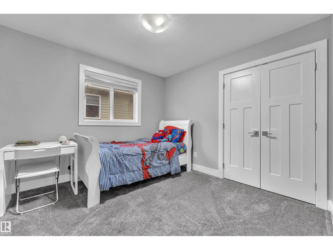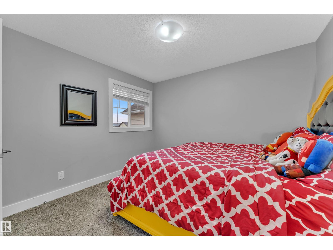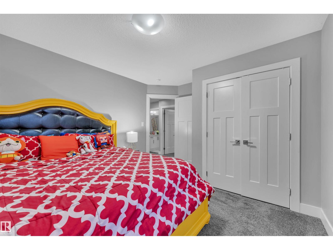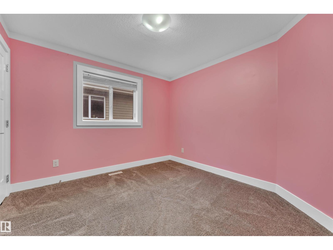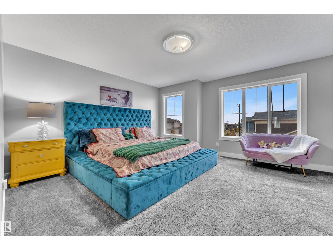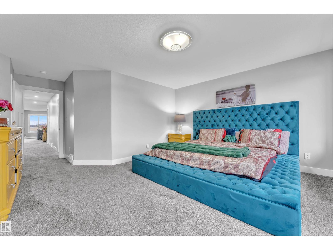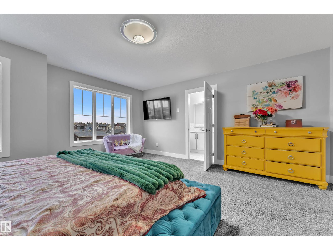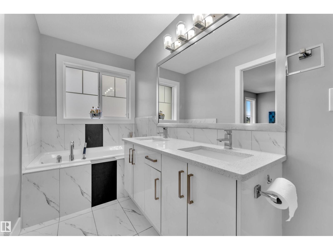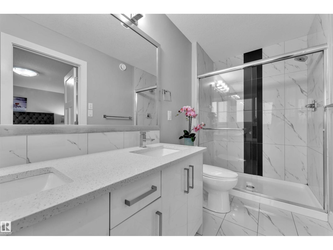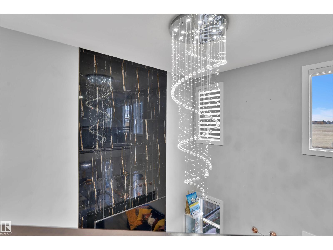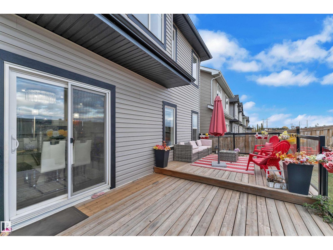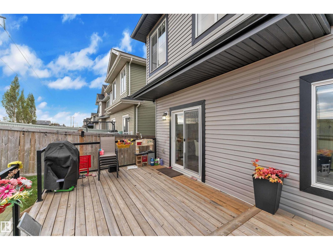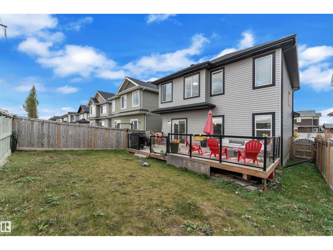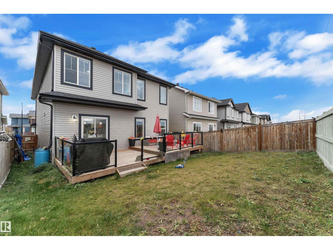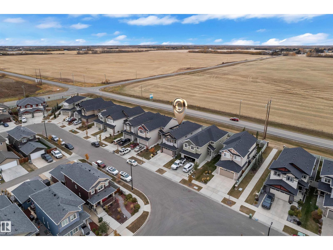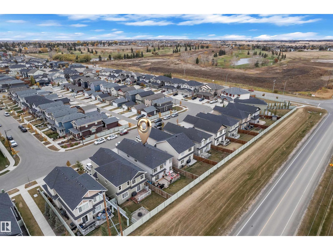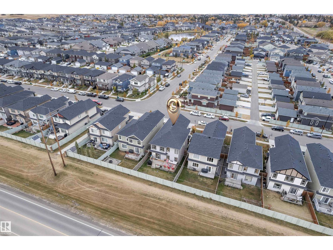5 Bedroom
3 Bathroom
2,347 ft2
Forced Air
$599,999
Nestled in the beautiful Forest Heights neighbourhood, this stunning one-owner property boasts a spacious full-feature foyer, main floor den/bedroom, powder room, and an open-concept kitchen flowing into a grand open-to-below living and dining area. The main floor also features a practical walk-through pantry and conveniently located laundry. Upstairs, the master bedroom offers a luxurious five-piece en-suite, alongside three additional bedrooms, a shared three-piece washroom, and a cozy bonus room perfect for family relaxation. Outdoor living is enhanced by a full-size deck overlooking a beautifully landscaped and fenced yard, blending functionality, comfort, and style seamlessly. (id:62055)
Property Details
|
MLS® Number
|
E4463069 |
|
Property Type
|
Single Family |
|
Neigbourhood
|
Forest Heights (Beaumont) |
|
Features
|
See Remarks |
Building
|
Bathroom Total
|
3 |
|
Bedrooms Total
|
5 |
|
Appliances
|
Dishwasher, Dryer, Microwave Range Hood Combo, Refrigerator, Gas Stove(s), Washer |
|
Basement Development
|
Unfinished |
|
Basement Type
|
Full (unfinished) |
|
Constructed Date
|
2019 |
|
Construction Style Attachment
|
Detached |
|
Half Bath Total
|
1 |
|
Heating Type
|
Forced Air |
|
Stories Total
|
2 |
|
Size Interior
|
2,347 Ft2 |
|
Type
|
House |
Parking
Land
Rooms
| Level |
Type |
Length |
Width |
Dimensions |
|
Main Level |
Living Room |
|
|
Measurements not available |
|
Main Level |
Dining Room |
|
|
Measurements not available |
|
Main Level |
Kitchen |
|
|
Measurements not available |
|
Main Level |
Primary Bedroom |
|
|
Measurements not available |
|
Upper Level |
Bedroom 2 |
|
|
Measurements not available |
|
Upper Level |
Bedroom 3 |
|
|
Measurements not available |
|
Upper Level |
Bedroom 4 |
|
|
Measurements not available |
|
Upper Level |
Bonus Room |
|
|
Measurements not available |
|
Upper Level |
Bedroom 5 |
|
|
Measurements not available |


