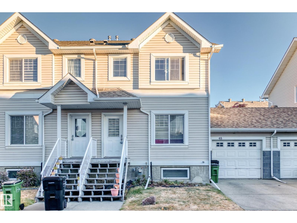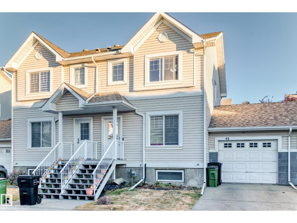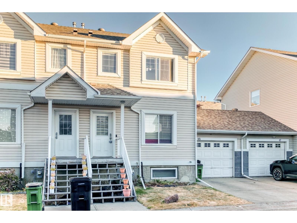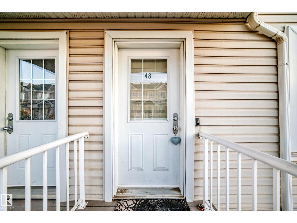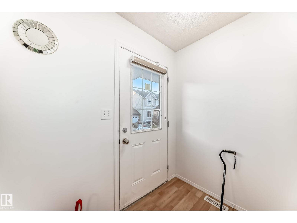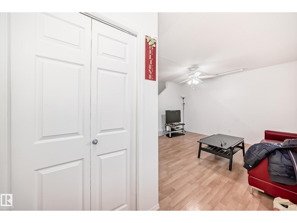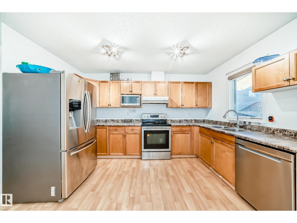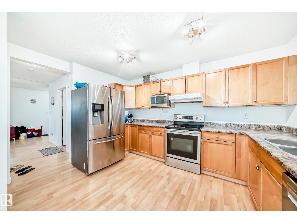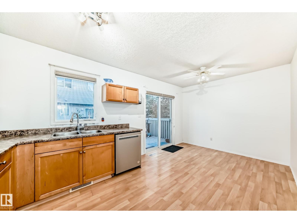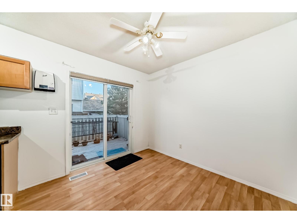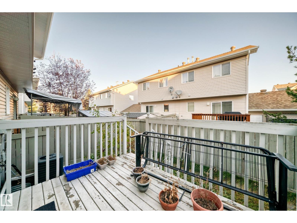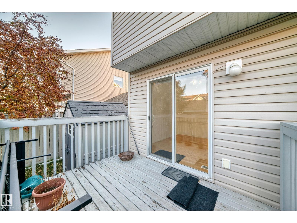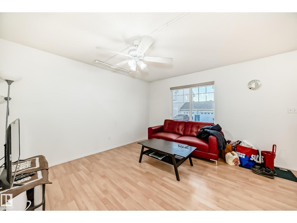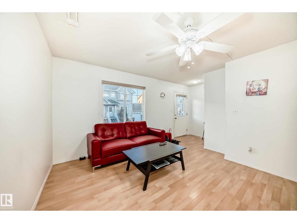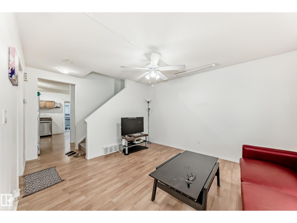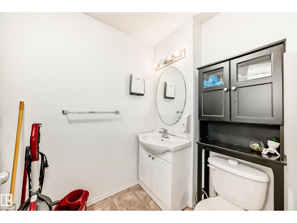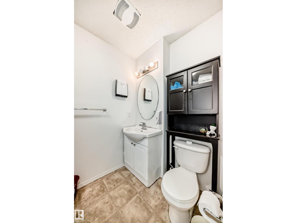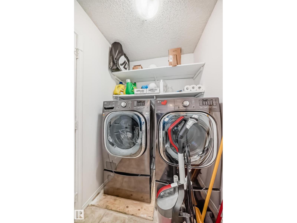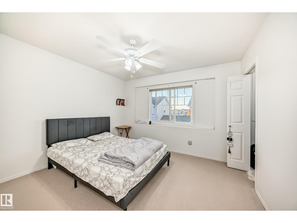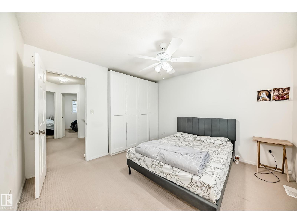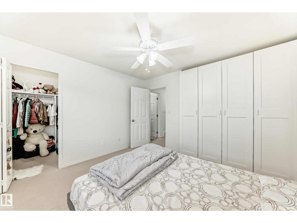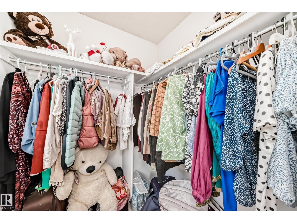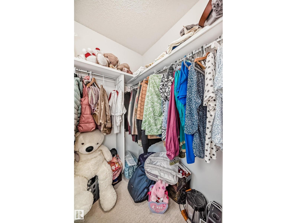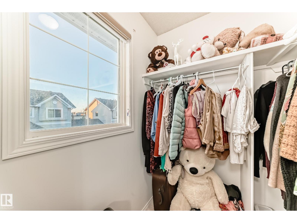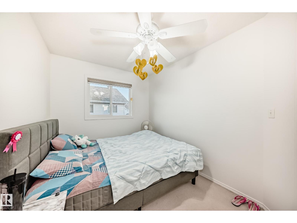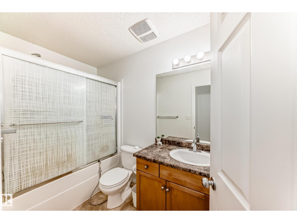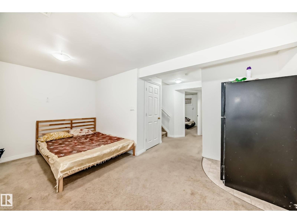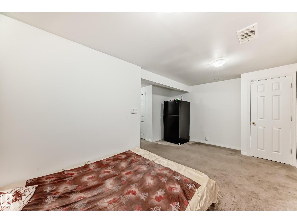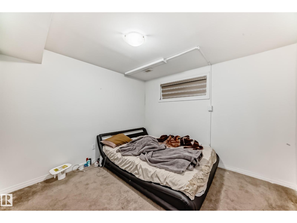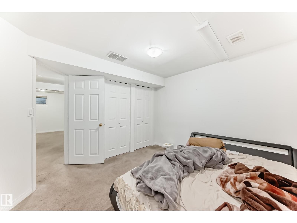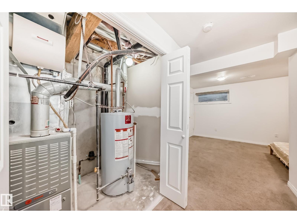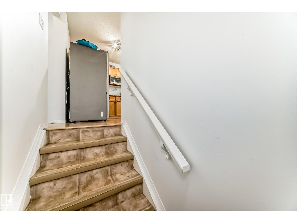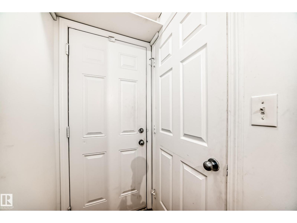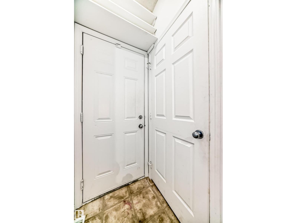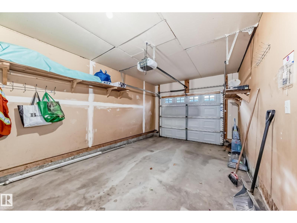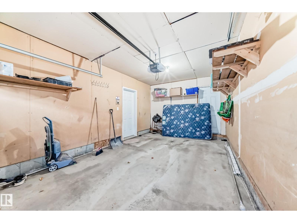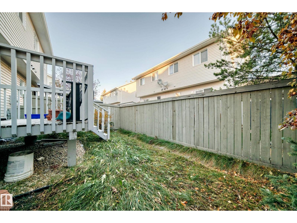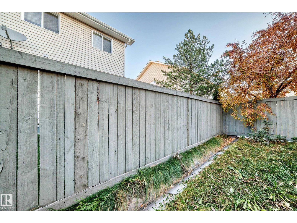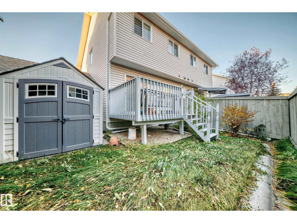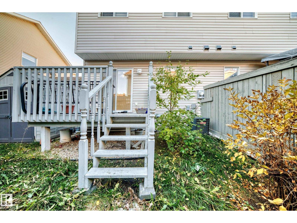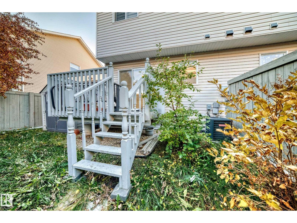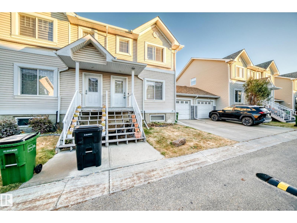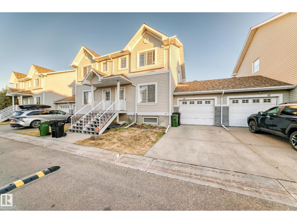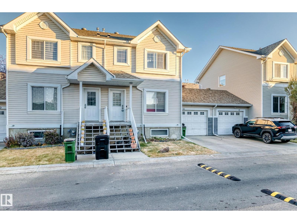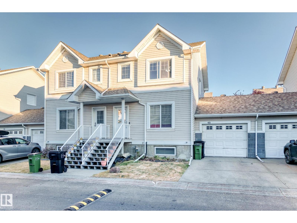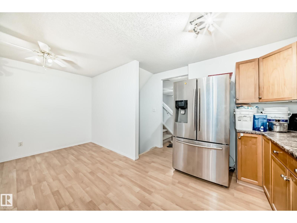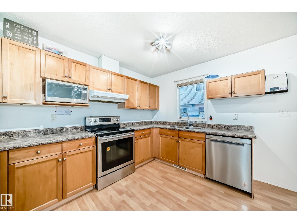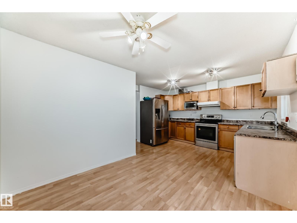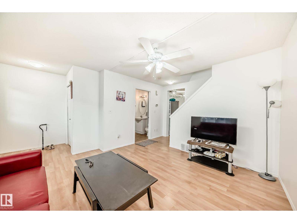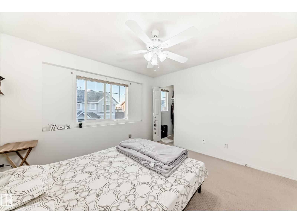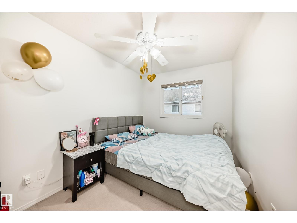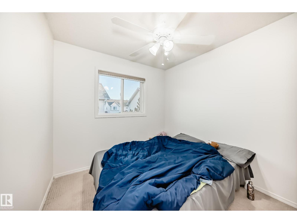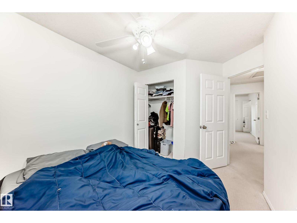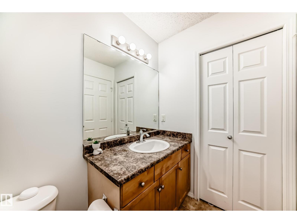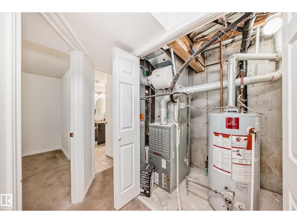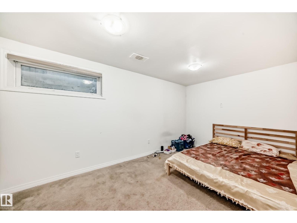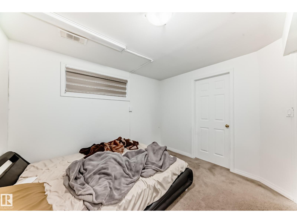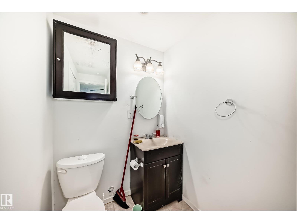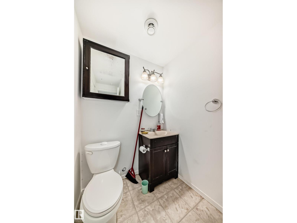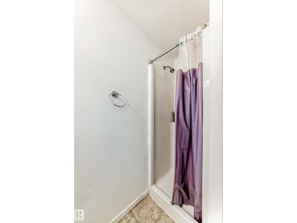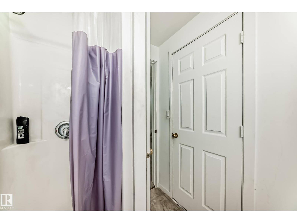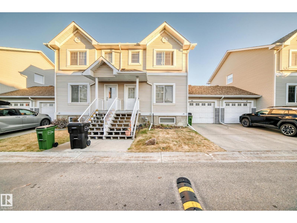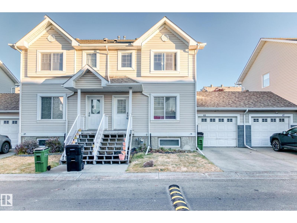#48 - 2503 24 St Nw Nw Edmonton, Alberta T6T 0B5
$364,900Maintenance, Insurance, Common Area Maintenance, Property Management, Other, See Remarks
$305.94 Monthly
Maintenance, Insurance, Common Area Maintenance, Property Management, Other, See Remarks
$305.94 MonthlyWelcome to this beautiful half duplex-style condominium located in the vibrant Silver Berry community! This bright and inviting home features 3 bedrooms upstairs and a fully finished basement with an additional bedroom and full bath—perfect for guests, extended family, or rental potential. With 3 bathrooms total (2pc, 3pc & 4pc), a convenient mud room, and a single attached garage, this home blends comfort and function seamlessly. Enjoy central air conditioning for year-round comfort and appreciate the low monthly condo fees that make ownership stress-free. Ideally situated close to schools, grocery stores, commercial plazas, car wash, highways, and all essential amenities, this home offers everything you need right in Silver Berry. A perfect opportunity for first-time buyers or smart investors looking for value, location, and lifestyle! (id:62055)
Property Details
| MLS® Number | E4463986 |
| Property Type | Single Family |
| Neigbourhood | Silver Berry |
| Amenities Near By | Airport, Playground, Public Transit, Schools, Shopping |
Building
| Bathroom Total | 3 |
| Bedrooms Total | 4 |
| Appliances | Dishwasher, Dryer, Hood Fan, Refrigerator, Stove, Washer, Window Coverings |
| Basement Development | Finished |
| Basement Type | Full (finished) |
| Constructed Date | 2006 |
| Construction Style Attachment | Semi-detached |
| Cooling Type | Central Air Conditioning |
| Fire Protection | Smoke Detectors |
| Half Bath Total | 1 |
| Heating Type | Forced Air |
| Stories Total | 2 |
| Size Interior | 1,165 Ft2 |
| Type | Duplex |
Parking
| Attached Garage |
Land
| Acreage | No |
| Fence Type | Fence |
| Land Amenities | Airport, Playground, Public Transit, Schools, Shopping |
Rooms
| Level | Type | Length | Width | Dimensions |
|---|---|---|---|---|
| Basement | Family Room | 2.62 × 4.95 | ||
| Basement | Bedroom 4 | 3.05 × 3.26 | ||
| Basement | Other | 2.67 × 1.36 | ||
| Main Level | Living Room | 3.93 × 3.52 | ||
| Main Level | Dining Room | 2.90 × 2.73 | ||
| Main Level | Kitchen | 3.91 × 2.52 | ||
| Main Level | Mud Room | 1.09 × 0.99 | ||
| Upper Level | Primary Bedroom | 3.93 × 3.59 | ||
| Upper Level | Bedroom 2 | 2.80 × 2.63 | ||
| Upper Level | Bedroom 3 | 3.64 × 2.47 |
Contact Us
Contact us for more information


