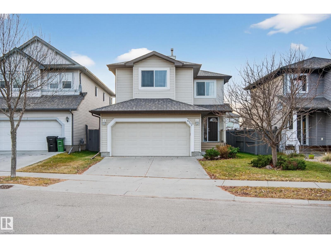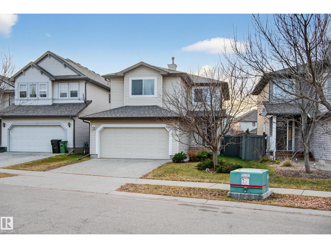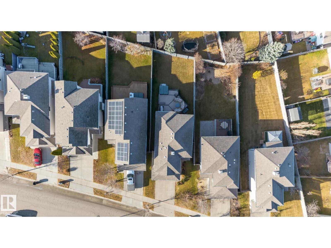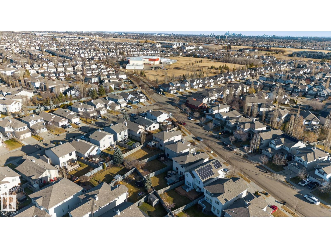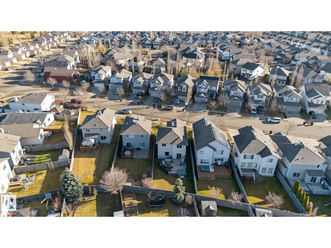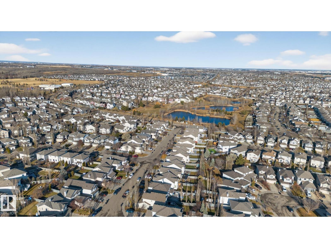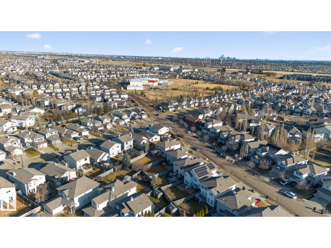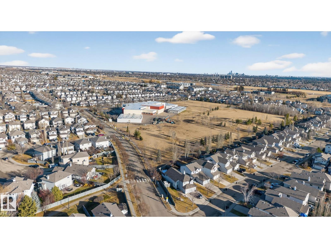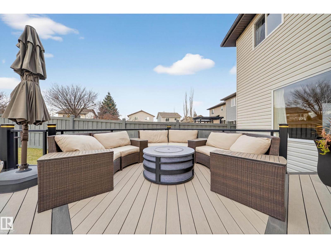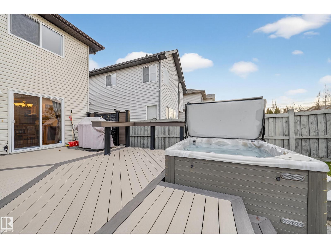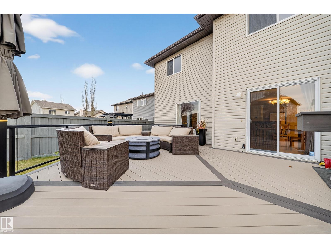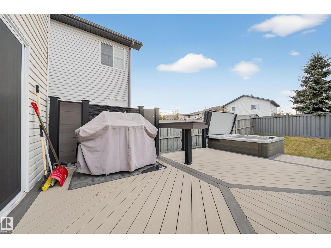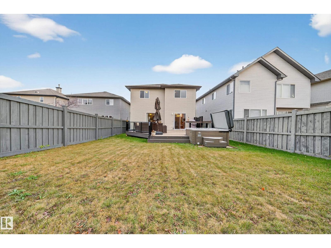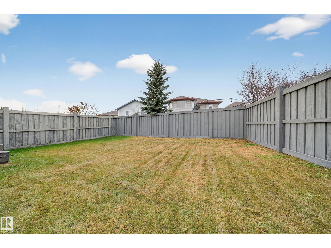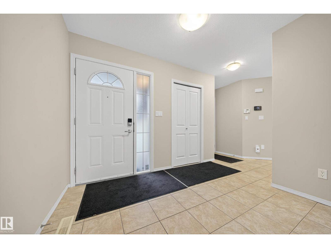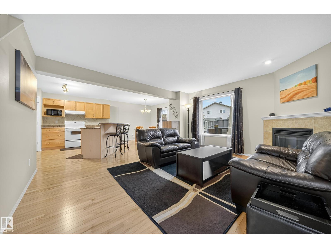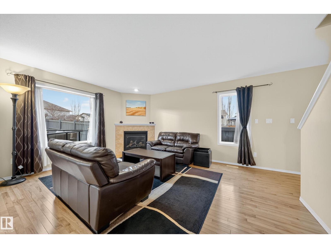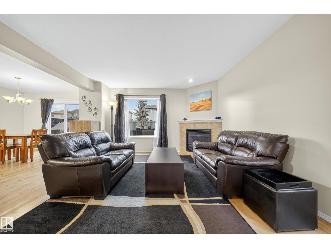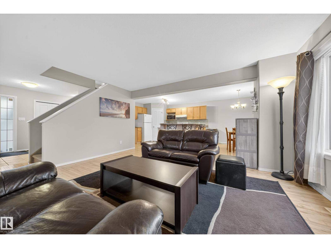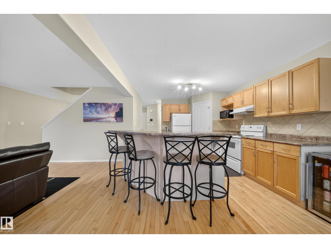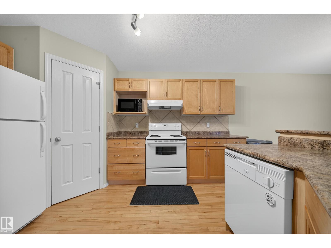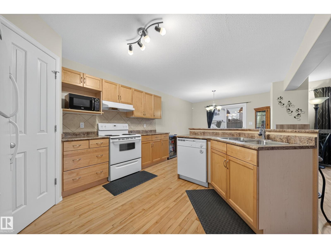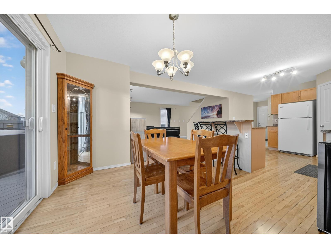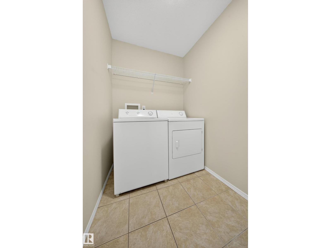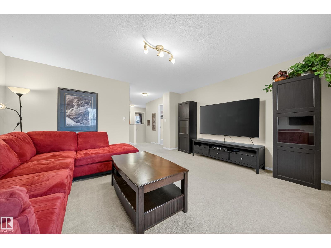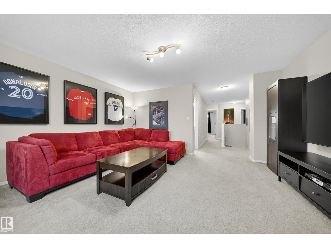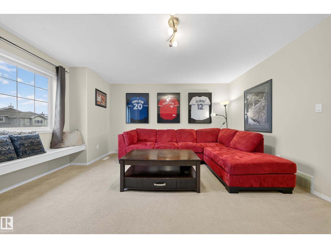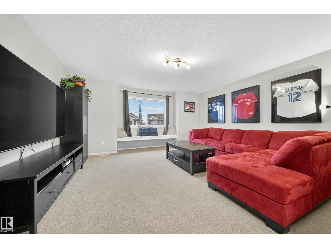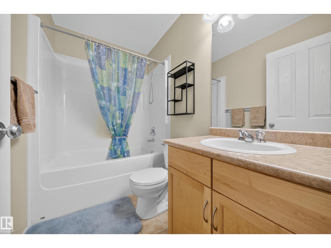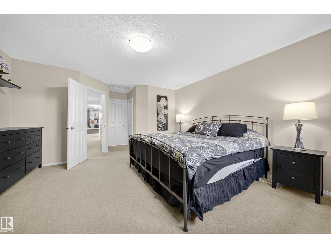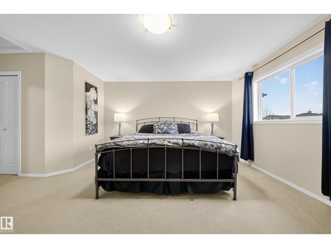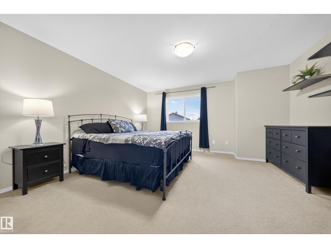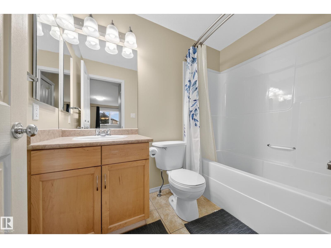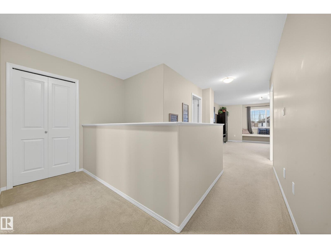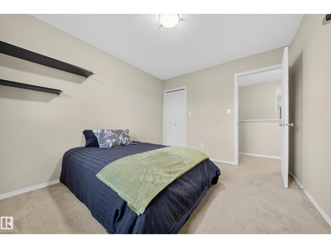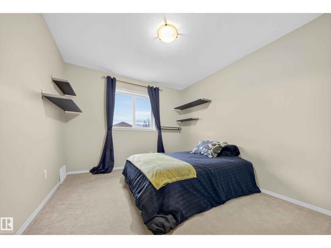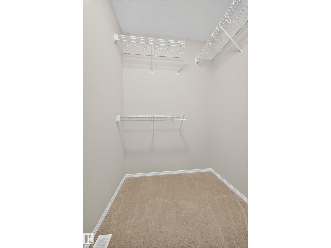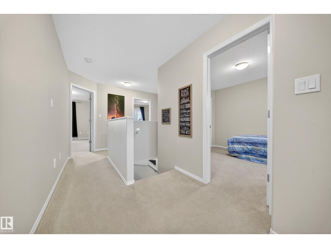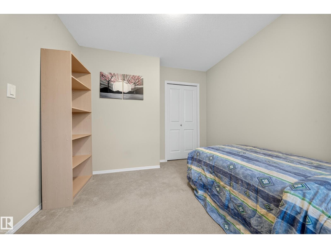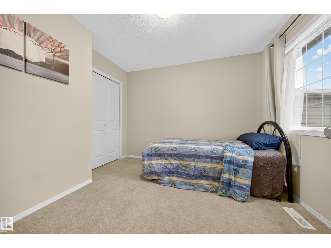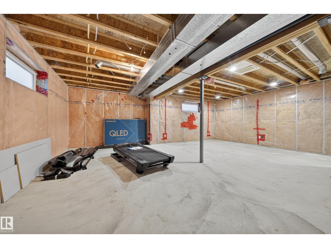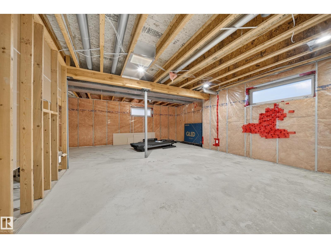3 Bedroom
3 Bathroom
1,854 ft2
Central Air Conditioning
Forced Air
$524,800
Welcome to this charming 1854 SF 2-story home offering timeless comfort with an unbeatable location! The main floor features real hardwood flooring and an open-concept design connecting the living, 2 pc washroom, dining, and kitchen. Perfect for family living and entertaining! The kitchen provides plenty of cabinet and counter space for everyday cooking. Step outside to your private backyard retreat with a custom composite deck, HOT TUB, and BBQ gas hookup, ideal for relaxing all year round. Upstairs offers 3 spacious bedrooms, including a comfortable primary suite with ensuite, a second full bath, and a BONUS ROOM, perfect for media room and entertaining! Located in a family-friendly community, just a 5-minute walk to a school and playground, and close to shopping, dining, and all amenities. Well cared for and move-in ready, this home combines classic style, functionality, and a fantastic location, a perfect place for your family to call home! (id:62055)
Property Details
|
MLS® Number
|
E4465418 |
|
Property Type
|
Single Family |
|
Neigbourhood
|
The Hamptons |
|
Amenities Near By
|
Playground, Public Transit, Schools, Shopping |
|
Features
|
See Remarks |
|
Structure
|
Deck |
Building
|
Bathroom Total
|
3 |
|
Bedrooms Total
|
3 |
|
Appliances
|
Dishwasher, Dryer, Garage Door Opener Remote(s), Garage Door Opener, Hood Fan, Refrigerator, Stove, Washer, See Remarks |
|
Basement Development
|
Unfinished |
|
Basement Type
|
Full (unfinished) |
|
Constructed Date
|
2006 |
|
Construction Style Attachment
|
Detached |
|
Cooling Type
|
Central Air Conditioning |
|
Fire Protection
|
Smoke Detectors |
|
Half Bath Total
|
1 |
|
Heating Type
|
Forced Air |
|
Stories Total
|
2 |
|
Size Interior
|
1,854 Ft2 |
|
Type
|
House |
Parking
Land
|
Acreage
|
No |
|
Fence Type
|
Fence |
|
Land Amenities
|
Playground, Public Transit, Schools, Shopping |
|
Size Irregular
|
426.48 |
|
Size Total
|
426.48 M2 |
|
Size Total Text
|
426.48 M2 |
Rooms
| Level |
Type |
Length |
Width |
Dimensions |
|
Main Level |
Living Room |
|
|
14.5' x 19.6' |
|
Main Level |
Dining Room |
|
|
10.4' x 9.5' |
|
Main Level |
Kitchen |
|
|
11.3' x 13.2' |
|
Main Level |
Laundry Room |
|
|
5.1' x 8' |
|
Upper Level |
Family Room |
|
|
15.9' x 15' |
|
Upper Level |
Primary Bedroom |
|
|
14.7' x 19.3' |
|
Upper Level |
Bedroom 2 |
|
|
9.9' x 11.7' |
|
Upper Level |
Bedroom 3 |
|
|
9.7' x 10.6' |


